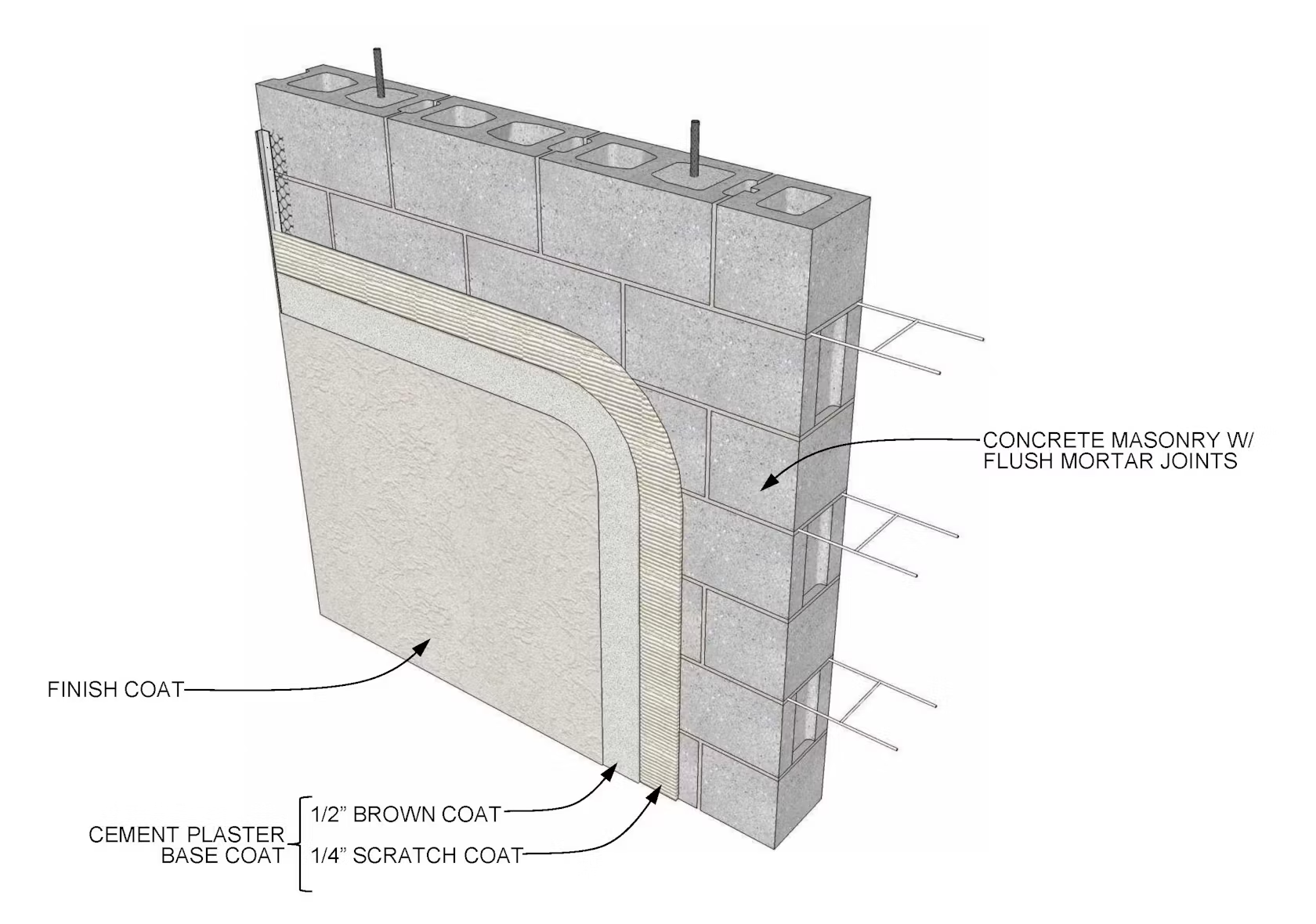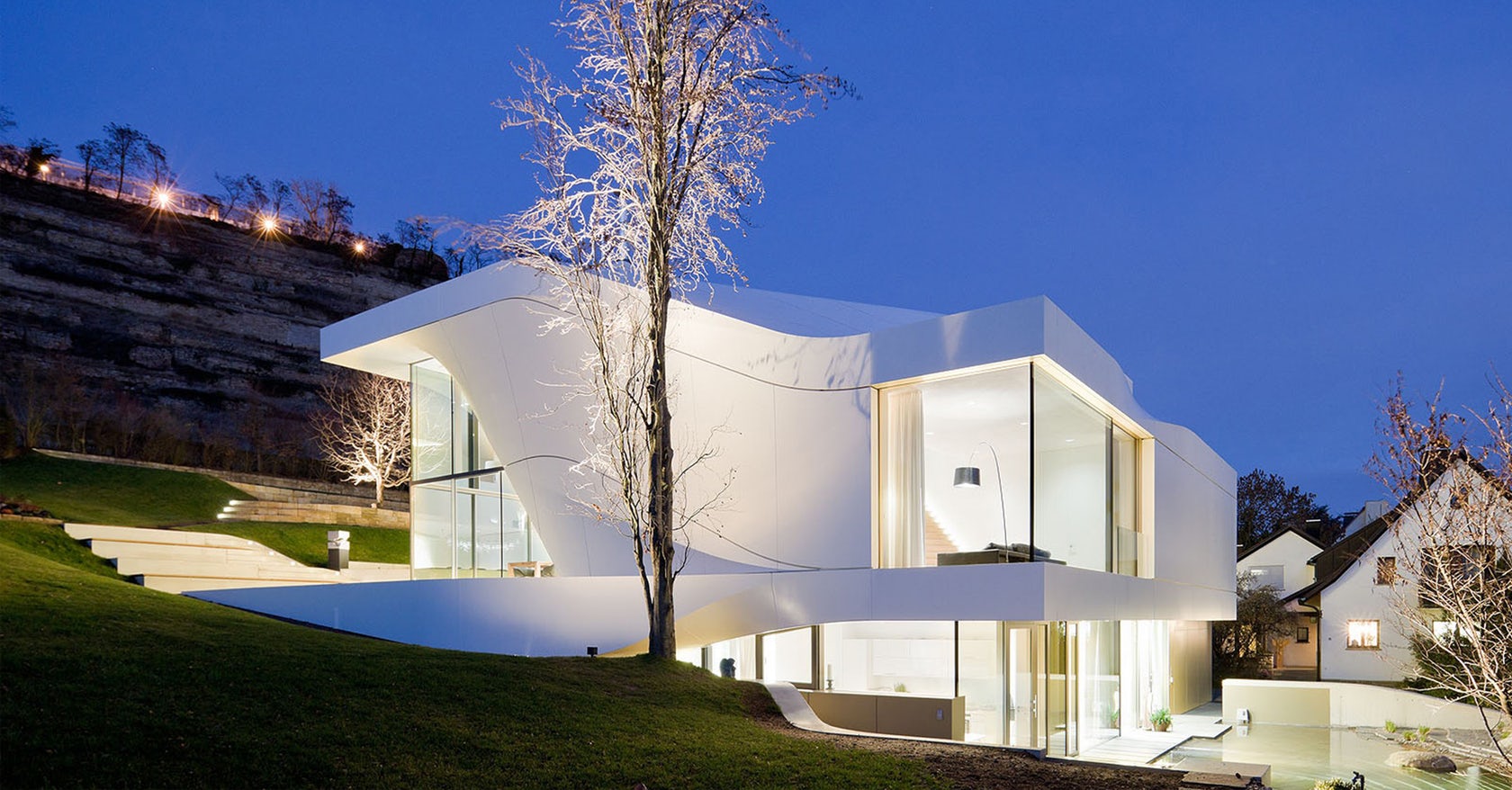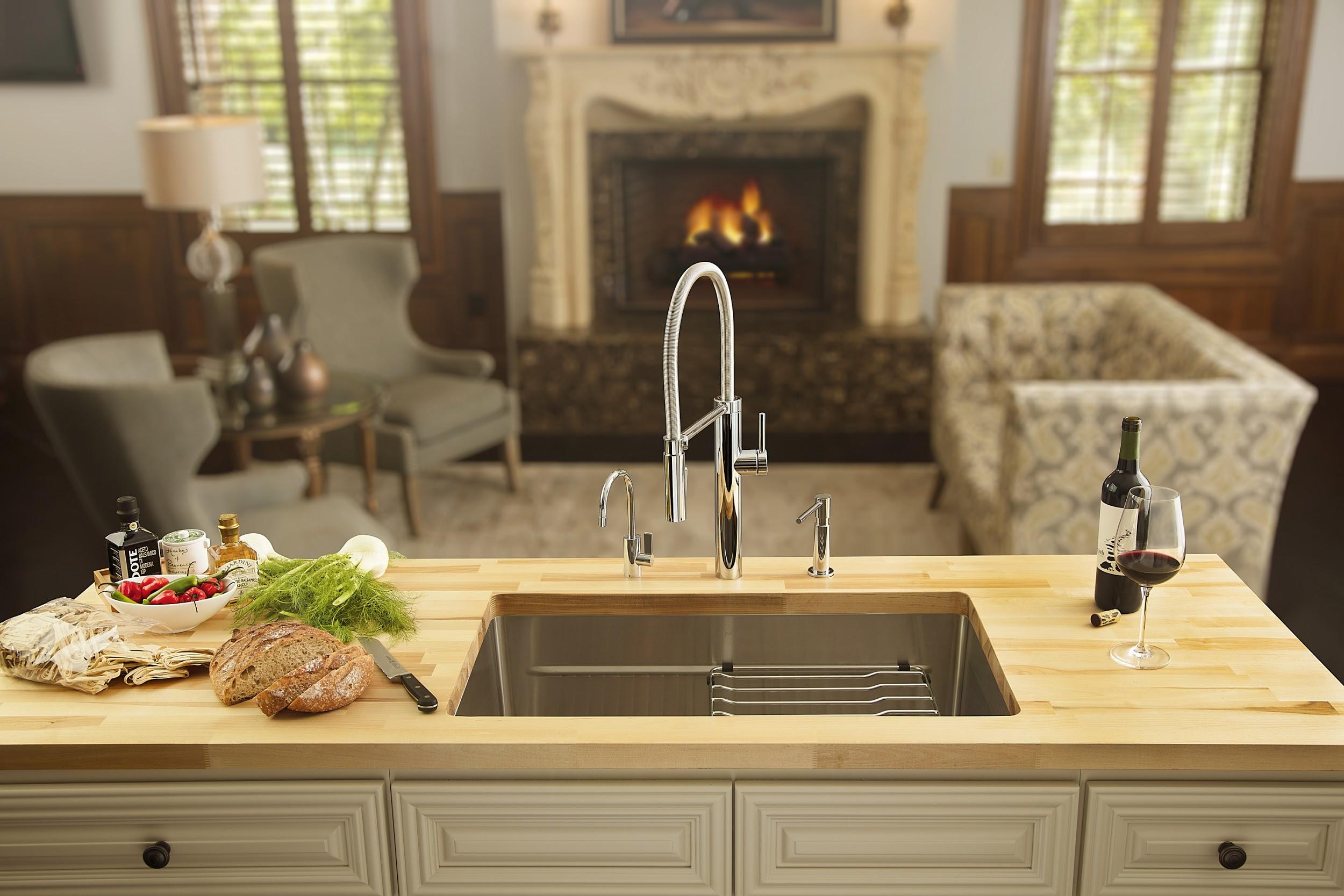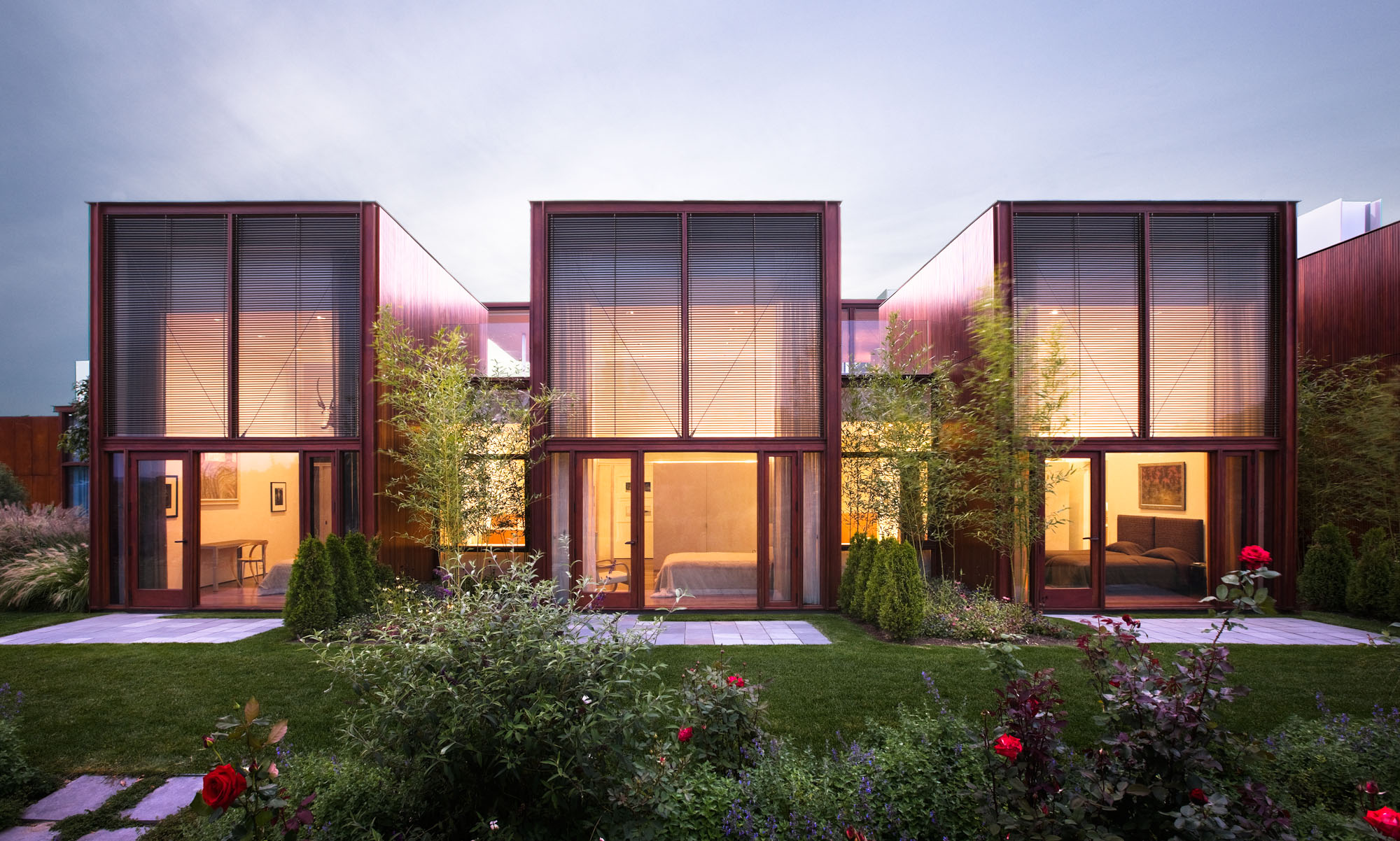Architects: Showcase your next project through Architizer and sign up for our inspirational newsletter.
Specifying a beautiful stucco masonry façade begins with adherence and bond. Designers have to be wary of synthetic stuccos adhered to wood or gypsum board. If incorrectly installed, synthetic stucco allows water intrusion and causes rot. Hard-coat stucco is another option that has been used for centuries across the world and is primarily adhered to masonry. Created with aggregates, a binder and water, it is applied wet and hardens to a dense solid. The diagram below illustrates an example of stucco masonry construction created without insulation.

Modern stucco is primarily used as an exterior cement plaster wall covering that mixes lime, water, sand and Portland cement. Lime is added to increase the workability and permeability. For flexibility or strength, synthetic acrylics or fibers can be added. It’s important to understand the surface that stucco will be applied and adhered to. Usually specified as one base layer with a finish, some stucco specifications call for three-coat applications. While a range of stucco systems exist for masonry adherence and bond, many include some type of insulation system. This is shown in the following diagram that includes lath, a sheathing board and a water barrier.

Remember, stucco can take on many forms and surface appearances depending on the aggregate or mix. Usually applied with a trowel, a range of stucco patterns can be created, including with lace, flat, pebbled or dashed textures. Rounding up a series of projects showcasing stucco masonry construction, finishes and façade details, the following designs explore coatings and different building-products to create modern and contemporary homes.

© e-arquitectos

© e-arquitectos
Casa AB by e-arquitectos, Leon, Mexico
Concrete, Stucco and Masonry Coatings by CGC
Located in one of the highest points of Leon, Guanajuato, this three-story house is characterized by a series of platforms and terraces over rocky terrain. Exposed concrete and steel combine with stucco masonry coatings to unify building and site. Patios, terraces and green areas are integrated with the project in a subtle way to make use of visual and spatial permeability, complementing the project’s materiality.

© Ibarra Rosano Design Architects

© Ibarra Rosano Design Architects
Six Courtyard Houses by Ibarra Rosano Design Architects, Tucson, Ariz.
Coating and Masonry by Dunn Edwards and Integra Wall System
As a model of higher density urban desert infill, these six courtyard houses were formed around their context and local place. Taking cues from Tucson’s architectural past and neighboring residences, the design was formed with masonry construction, a central courtyard and landscaped light wells. The design aims to create an interconnectedness between outdoor and indoor space through glue-laminated wood beams and exterior structure and coating along the envelope.

© Preston Lane

© Preston Lane
Elwood House by Preston Lane, Elwood, Australia
Finishes by Cement Australia and Euroa Clay Products
As an adaptive reuse of a 1915 stucco Edwardian home, Elwood House was renovated to create connections to the outside. The fabric of the existing house was adapted in the new extension, including through the use of an expansive concrete masonry wall that serves as a textural backdrop linking new living spaces. Concrete block, brick, timber and polished concrete were used to complement the original house.

© Sam Javanrouh

© Mehdi Marzyari Architects Inc.
Walmer Duplex by mehdi marzyari architects, Toronto, Canada
Finishes by Durabond Products Limited
Transforming an Edwardian residence over a century old, the Walmer Duplex project respects the original building while clearly defining old and new construction. The building interior was gutted down to masonry exterior walls, while the project was rebuilt with finishes and sustainable strategies to reduce environmental impact and achieve the well-being of its users.

© UNStudio

© UNStudio
Haus am Weinberg by UNStudio, Stuttgart, Germany
Masonry and Façade by Spahr-Bau GmbH and Bad Marienberg
Overlooking stepped terraces of ancient hillside vineyards and the city below, Haus am Weinberg was conceptually designed around a single twist gesture. The central twist element supports the main staircase as it guides and organizes the main flows through the house, orienting to view, diagonal movements and program. Natural stone and oak combine with white clay stucco walls speckled with fragments of reflective stone.
Architects: Showcase your next project through Architizer and sign up for our inspirational newsletter.

 Casa AB
Casa AB  Elwood House
Elwood House  Haus am Weinberg
Haus am Weinberg  the Six Courtyard Houses
the Six Courtyard Houses  Walmer Duplex
Walmer Duplex 


