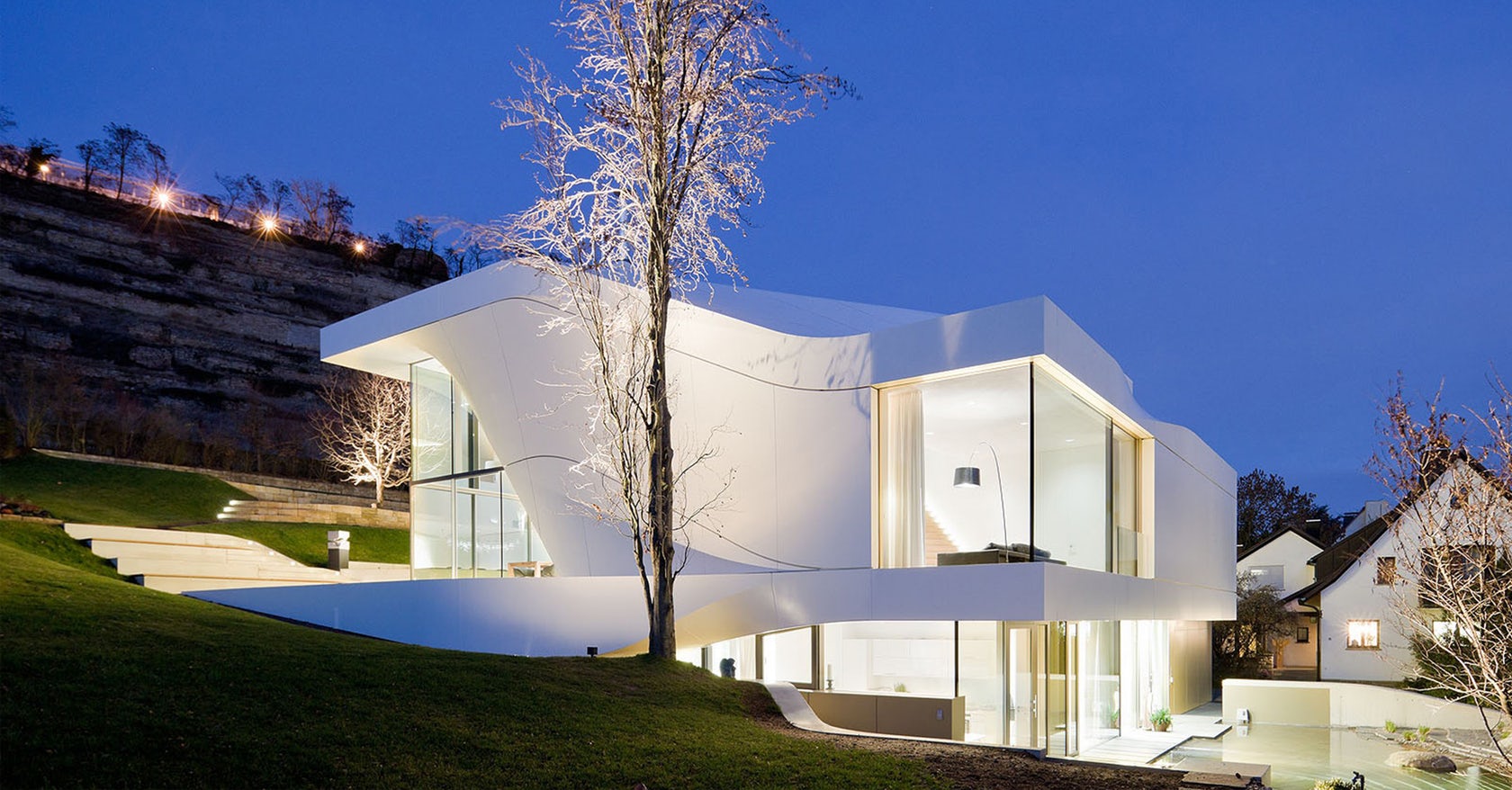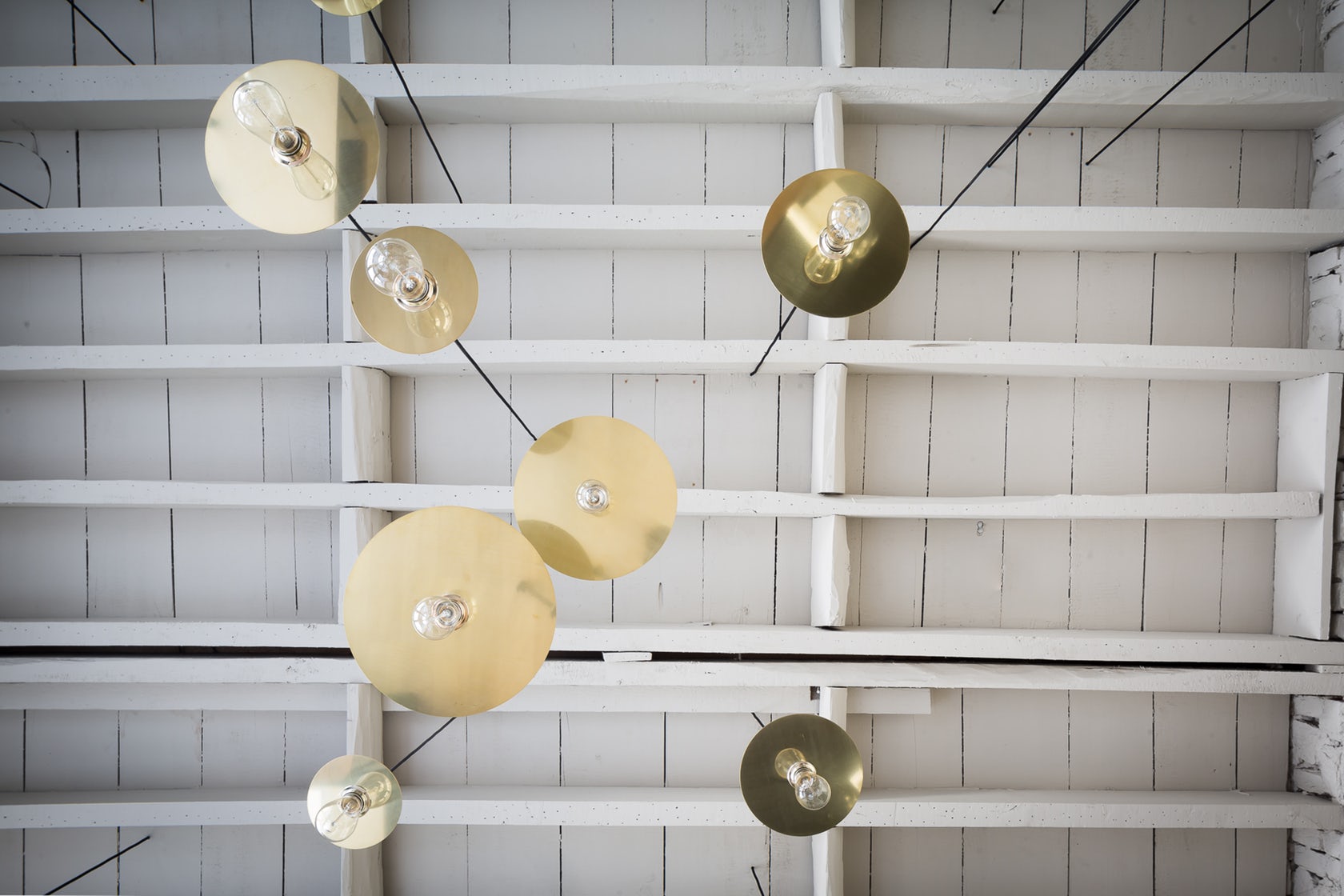Architects: Showcase your next project through Architizer and sign up for our inspirational newsletter.
When they reach a certain scale, windows seemingly dissolve, creating unobstructed views and connections between interior spaces and the surrounding landscape. Large format “windows walls” are made to embrace light, and can be either non-structural or load bearing elements. With varied profiles and sightlines for custom shapes and configurations, window walls balance transparency with privacy and a desire for elemental elegance.
Window walls can be created by inserting large glazed panels within a structural frame, or through the use of structural glass walls. We’ve gathered together the following projects to illustrate different methods of window wall construction. Exploring materials, façade construction and program, the six projects utilize window walls to capture panoramic views and bring light within the interior. Both residential and commercial, the projects showcase how expansive glazing can redefine a building envelope.
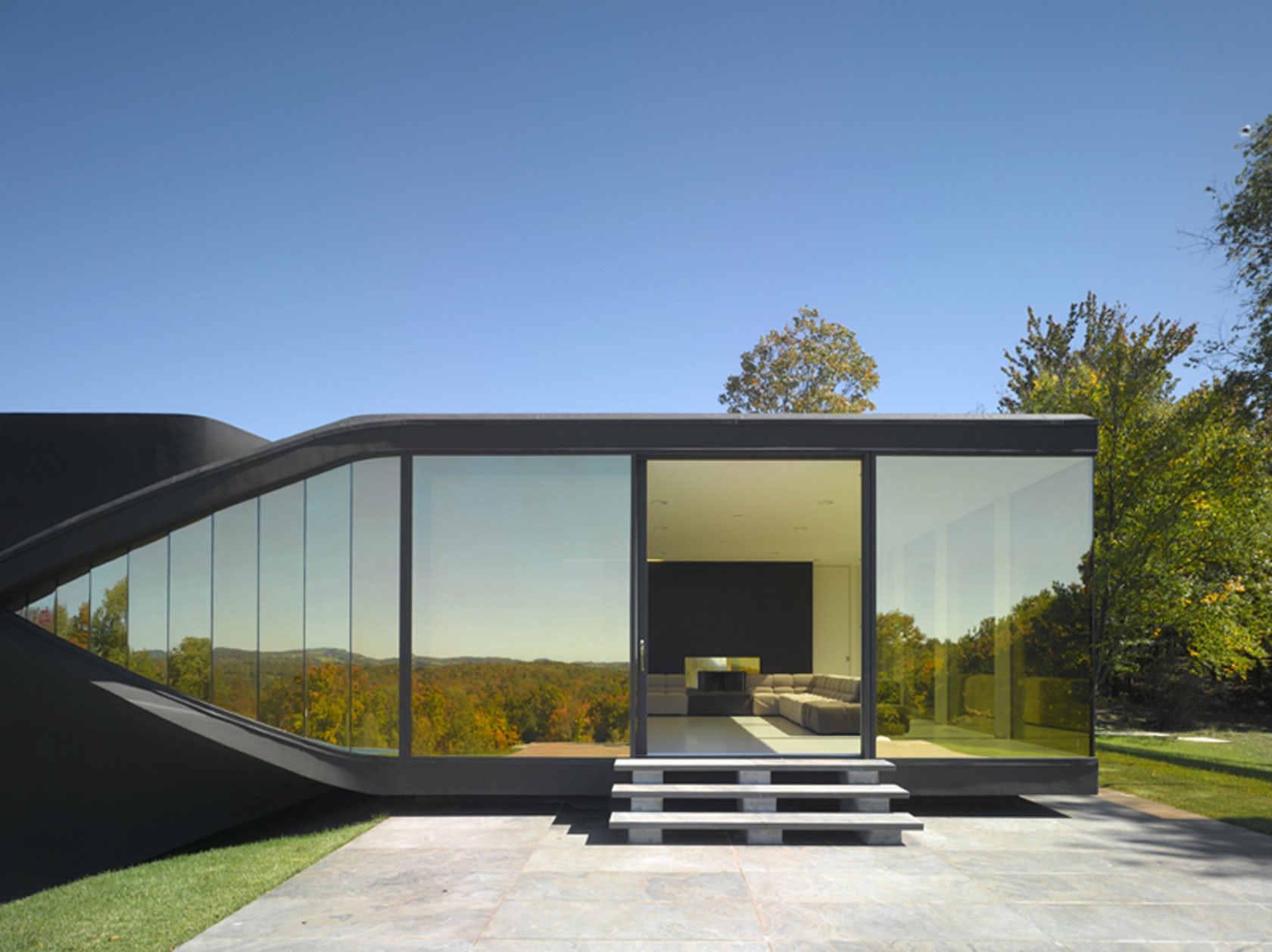
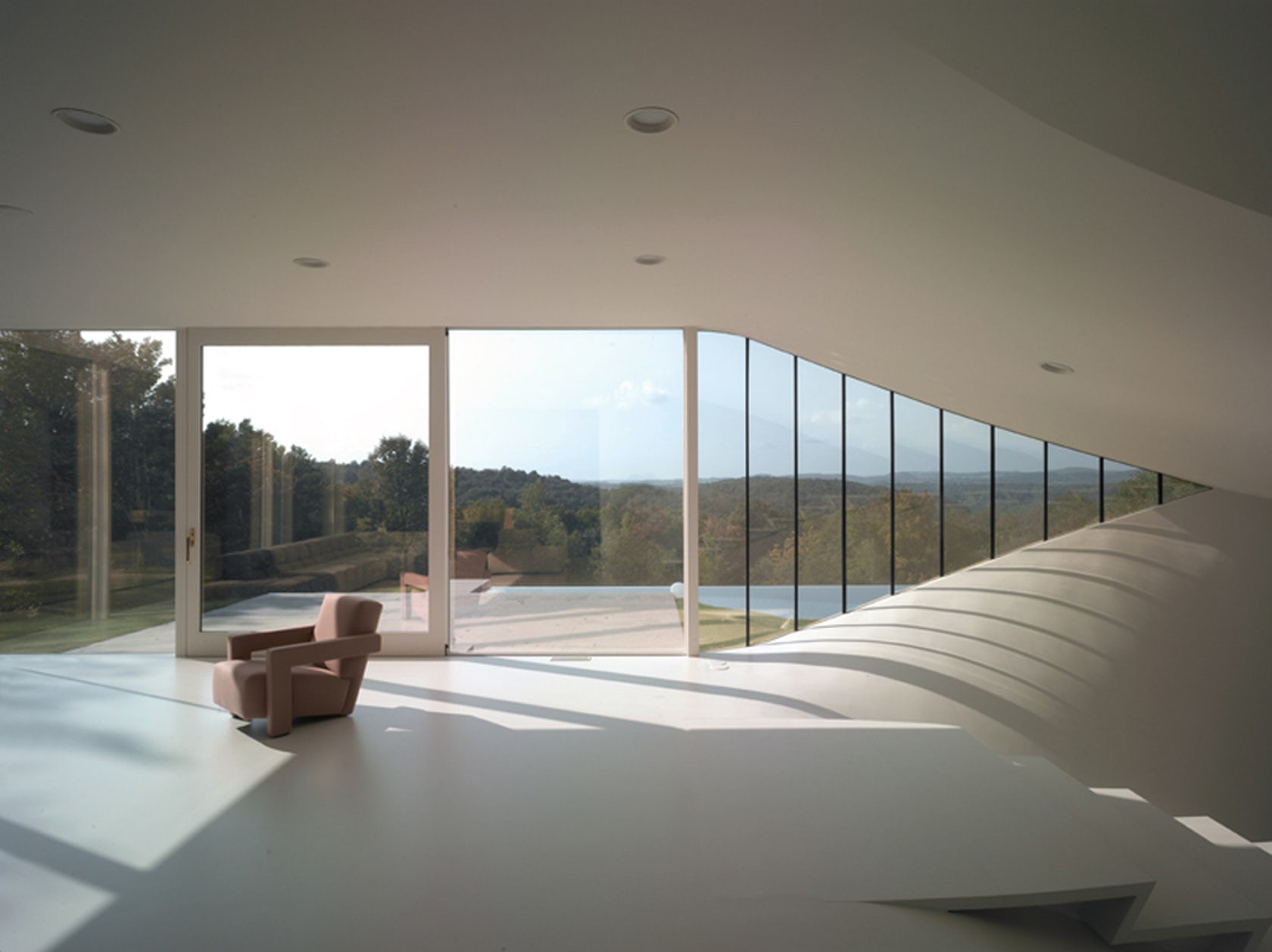
VilLA NM by UNStudio, New York, United States
Windows by Duratherm Window Corporation
Designed as a weekend retreat, VilLA NM is a compact vacation home made to be a simple, private structure. Conceptually, VilLA NM is a box with a twist in plan and section that causes the design to bifurcate into two separate, split-level volumes. Outside, the home is earth-colored; made to captivate within the landscape, the project features cool, white flowing spaces inside that accentuate changes when moving through the design.
Atop a hill overlooking panoramic views, the villa’s side walls consist of floor to ceiling windows that let light into the structure. All the internal spaces maximize the potential for wraparound views. Created with Duratherm wood fixed-frames and storefront windows, the project’s glazing seemingly converges at a series of points along the façade. The large windows feature in all but the most private rooms, while the volumetric transition in the home is generated with a ruled surface that’s repeated throughout the building.
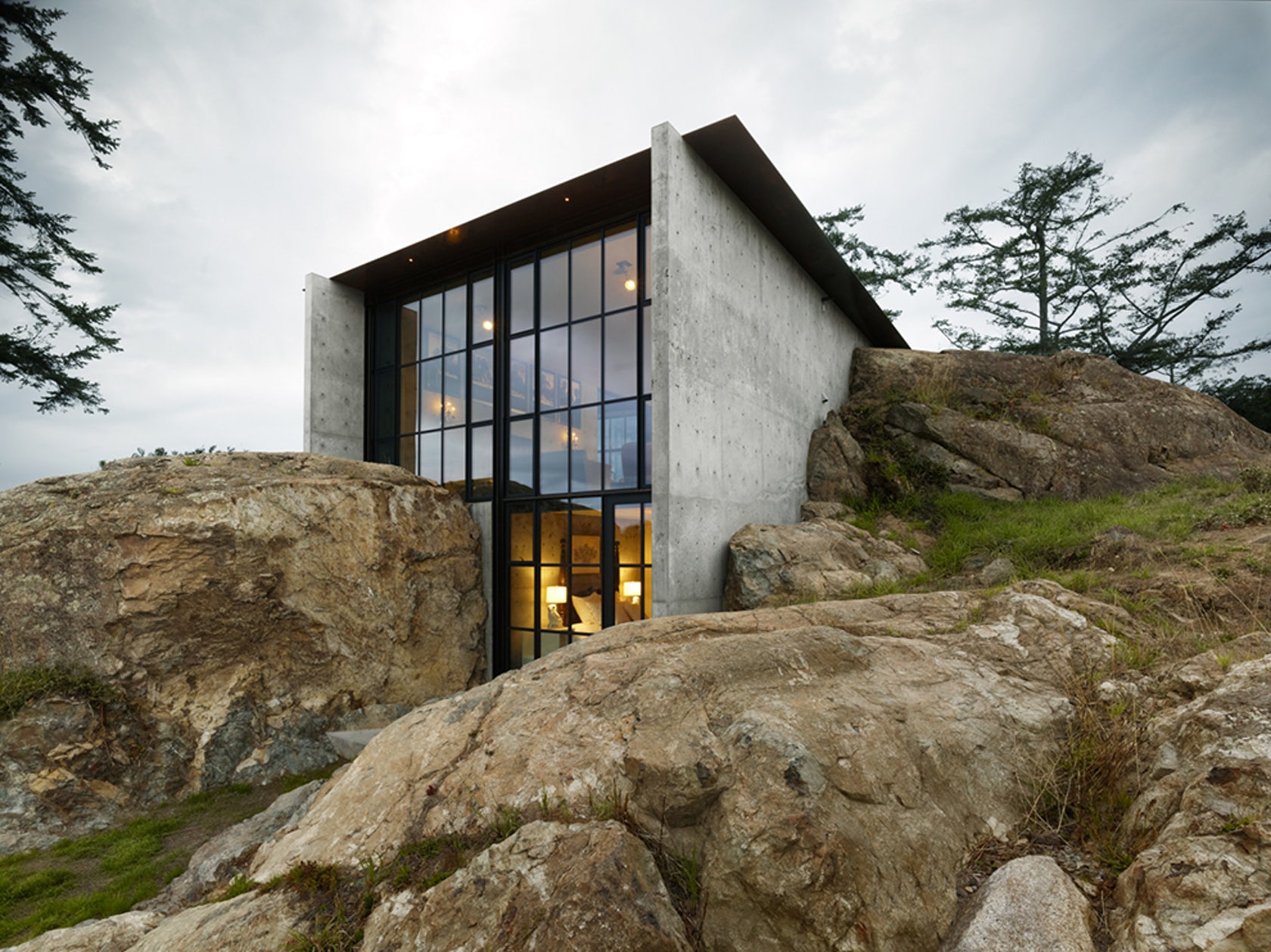
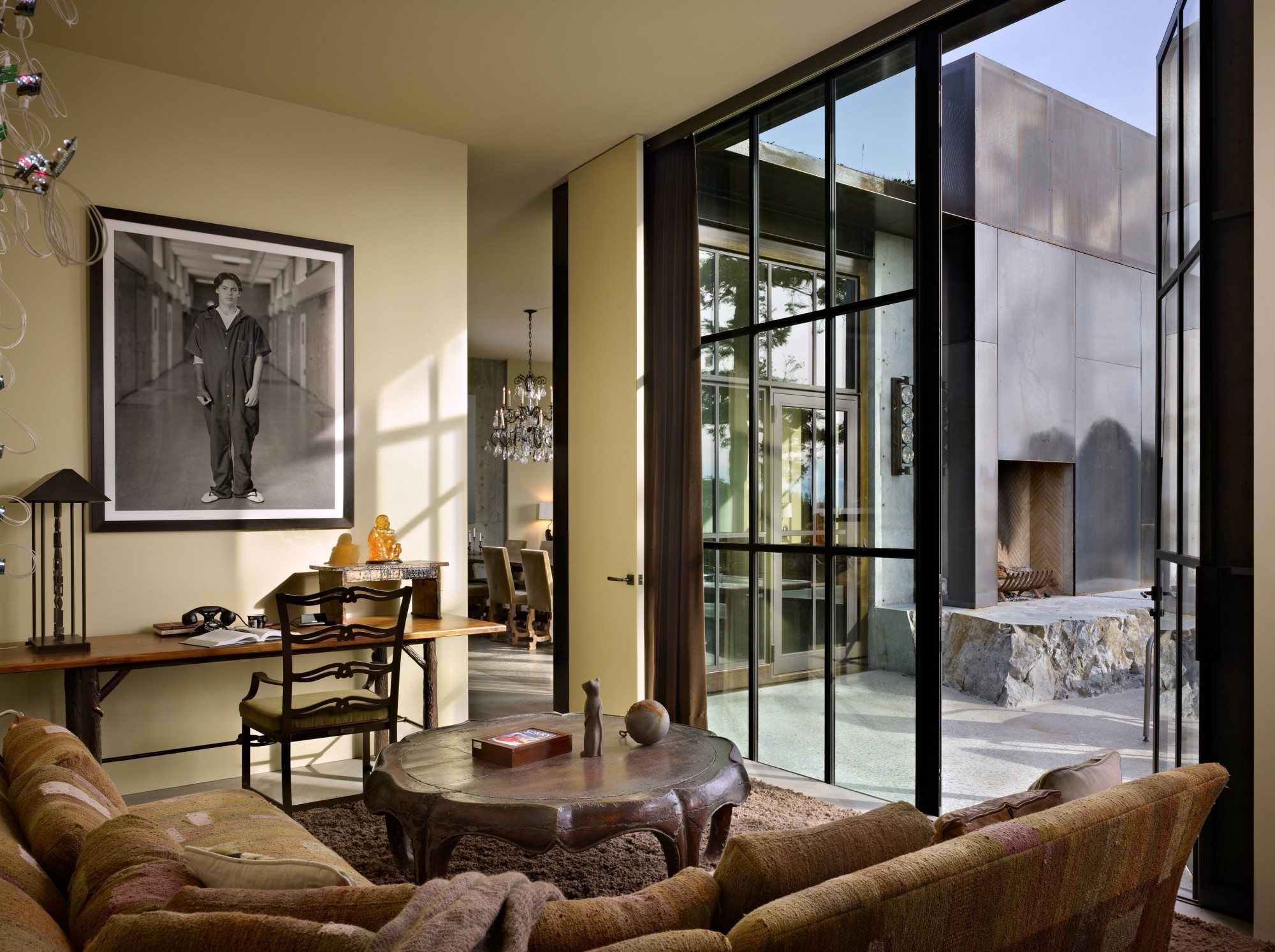

The Pierre by Olson Kundig Architects, San Juan Island, WA
Large Format Windows by Optimum Window
Olson Kundig’s Pierre house was designed as an unexpected retreat securely nestled into a rock. Embracing the landscape, the project’s simple design draws from the surrounding material and natural context. Depending on the angle, the house can seemingly disappear into nature. The rock itself also extends into the house and was used as a concrete aggregate where it was excavated.
The Optimum Window thermally-broken steel windows and doors were specified to fit within the raw rock design. The carefully articulated sightlines allowed for custom shapes and configurations, while a large pivoting steel and glass door created access to an outdoor terrace. The materiality of the built structure and windows — mild steel, smooth concrete, clear glazing — creates a neutral backdrop for the interior furnishings and artwork and the exterior views to the bay and surrounding landscape.
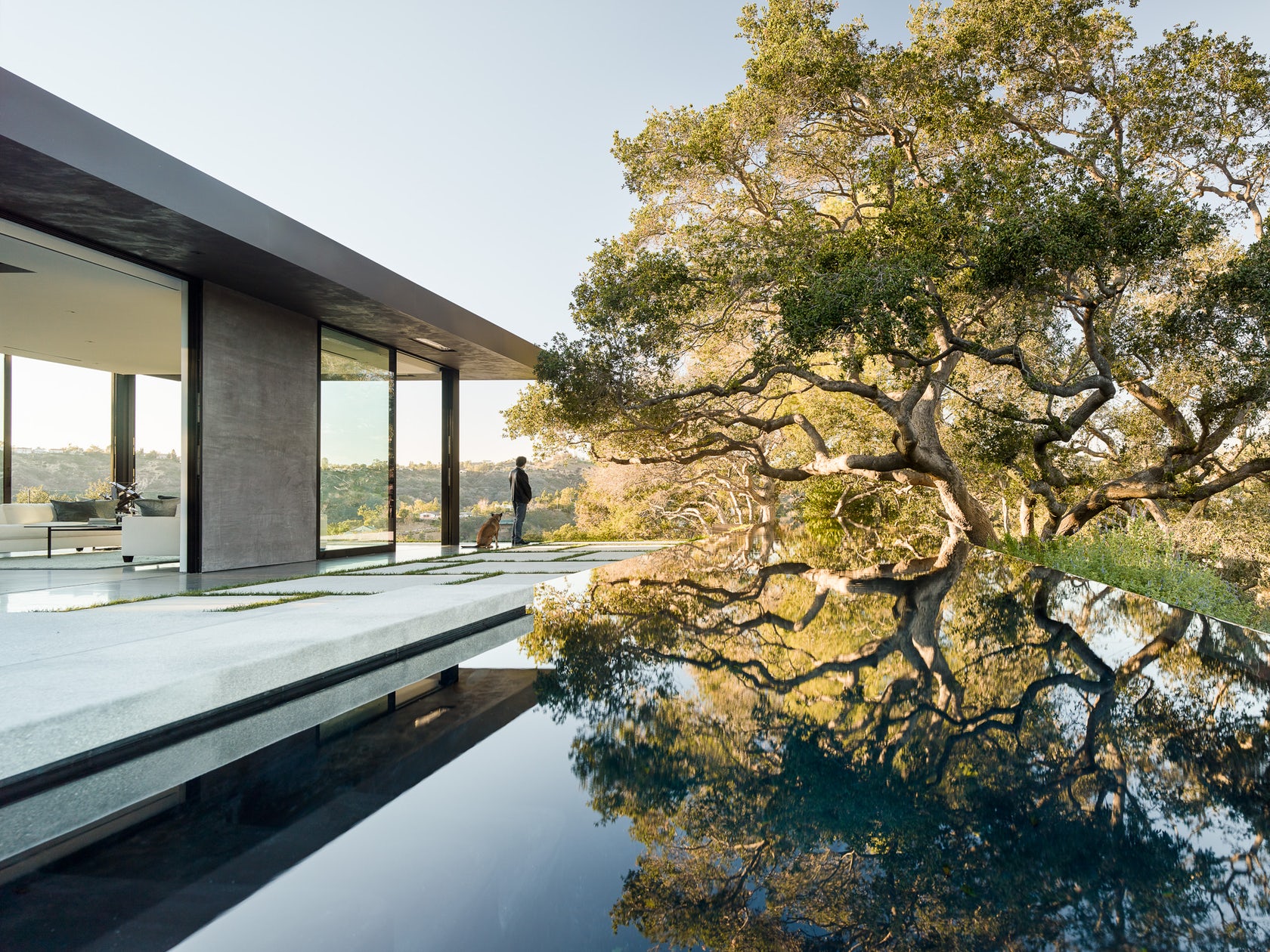
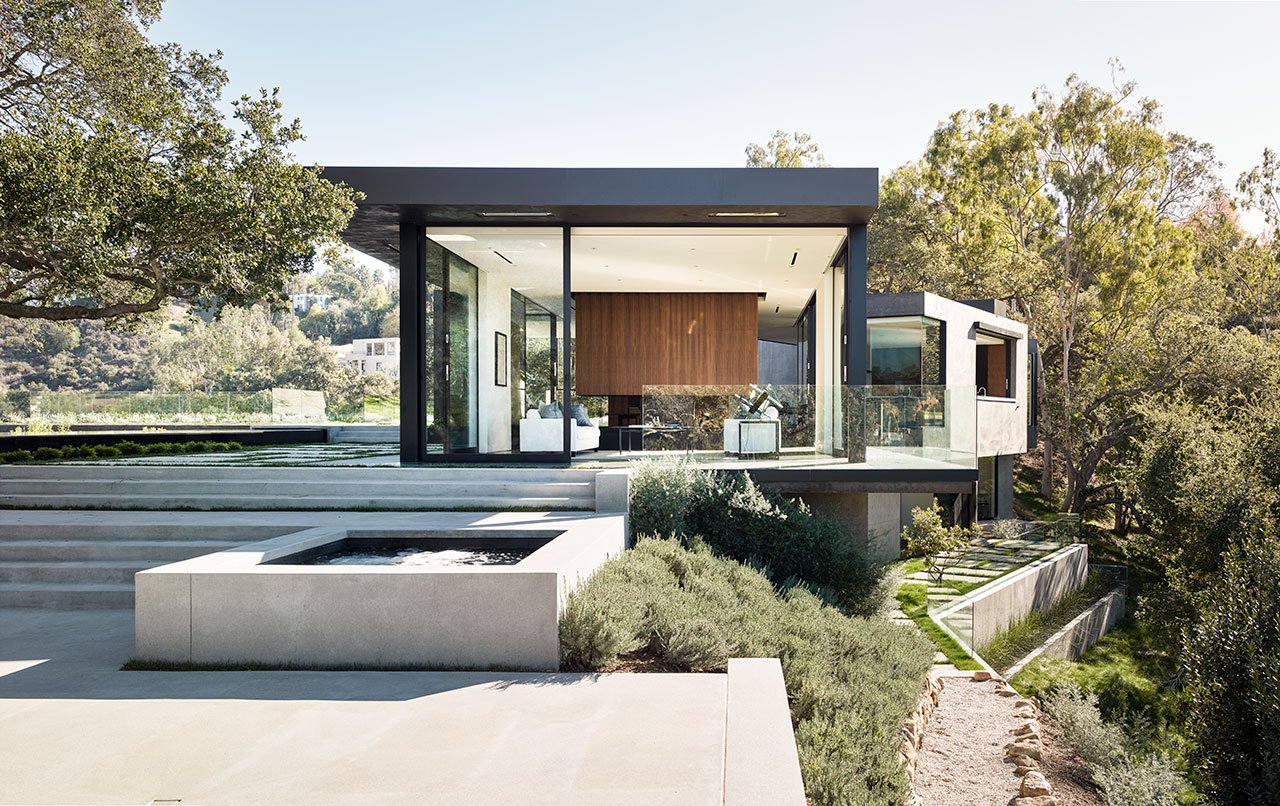
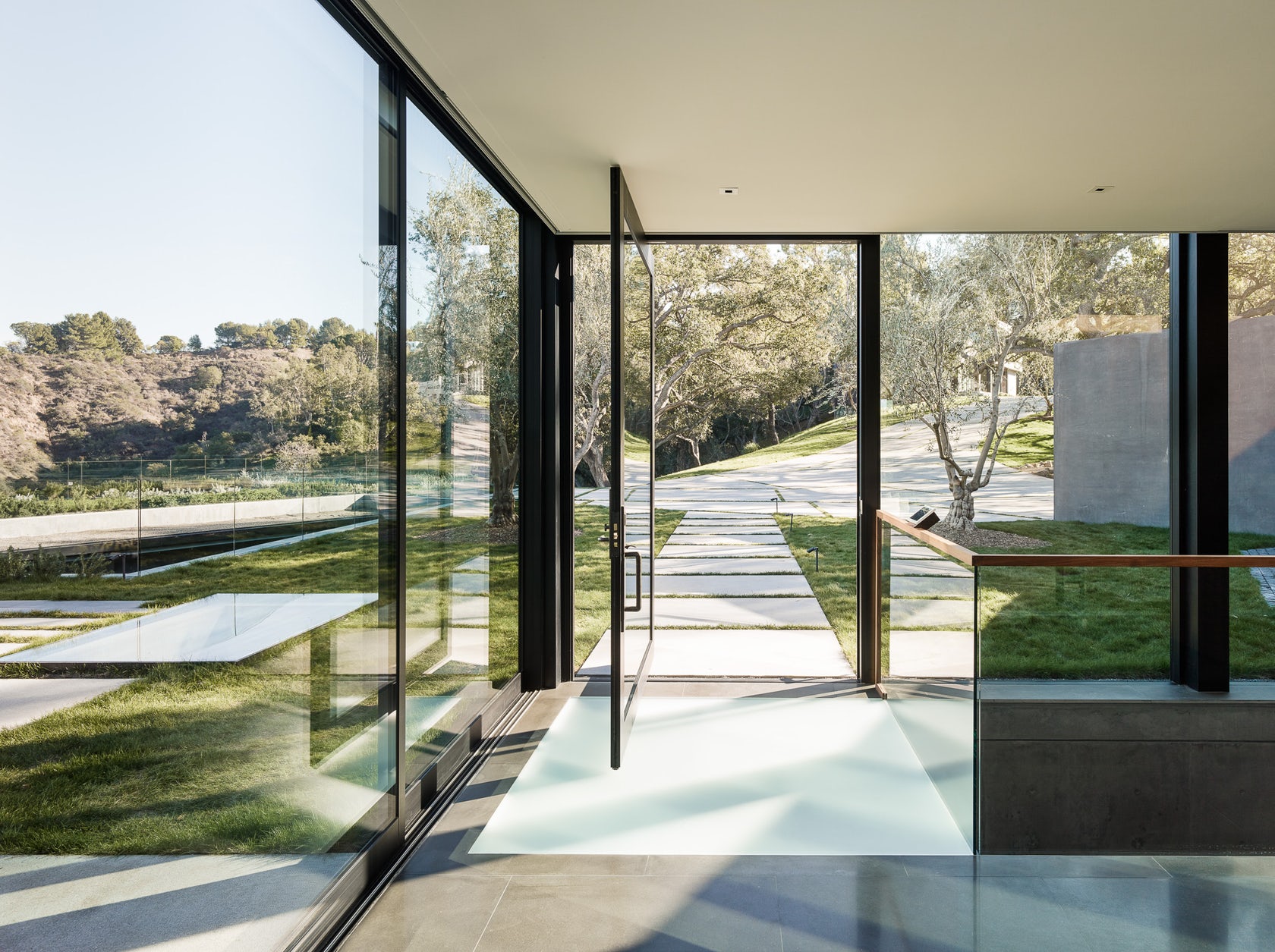
Oak Pass Main House by Walker Workshop, Los Angeles, Calif., United States
Windows by Fleetwood Windows & Doors
Walker Workshop designed the Oak Pass Main House as an “upside down” program with public spaces above living quarters. Expertly integrated into the surrounding landscape, the elegant design was carefully built around a 75-foot swimming pool and large oak trees. The site includes a guest house with a small footprint to maximize surrounding views. Situated between oak trees, the project included the renovation of an existing barn into a large living space and concert venue area.
The use of structural concrete for most of the building’s construction allowed for larger cantilevers. Here, Fleetwood Windows were used as floor-to-ceiling glazing that ensure uninterrupted views. Made with column-free expanses to create a sense of weightlessness, the project’s glass facades were designed as a series of sliding or pivoting panels that allow the interior spaces to flow onto the outdoor terraces. This allows the project to embrace the mild, Mediterranean climate of Southern California through the window and doors’ simple, transparent and open design.
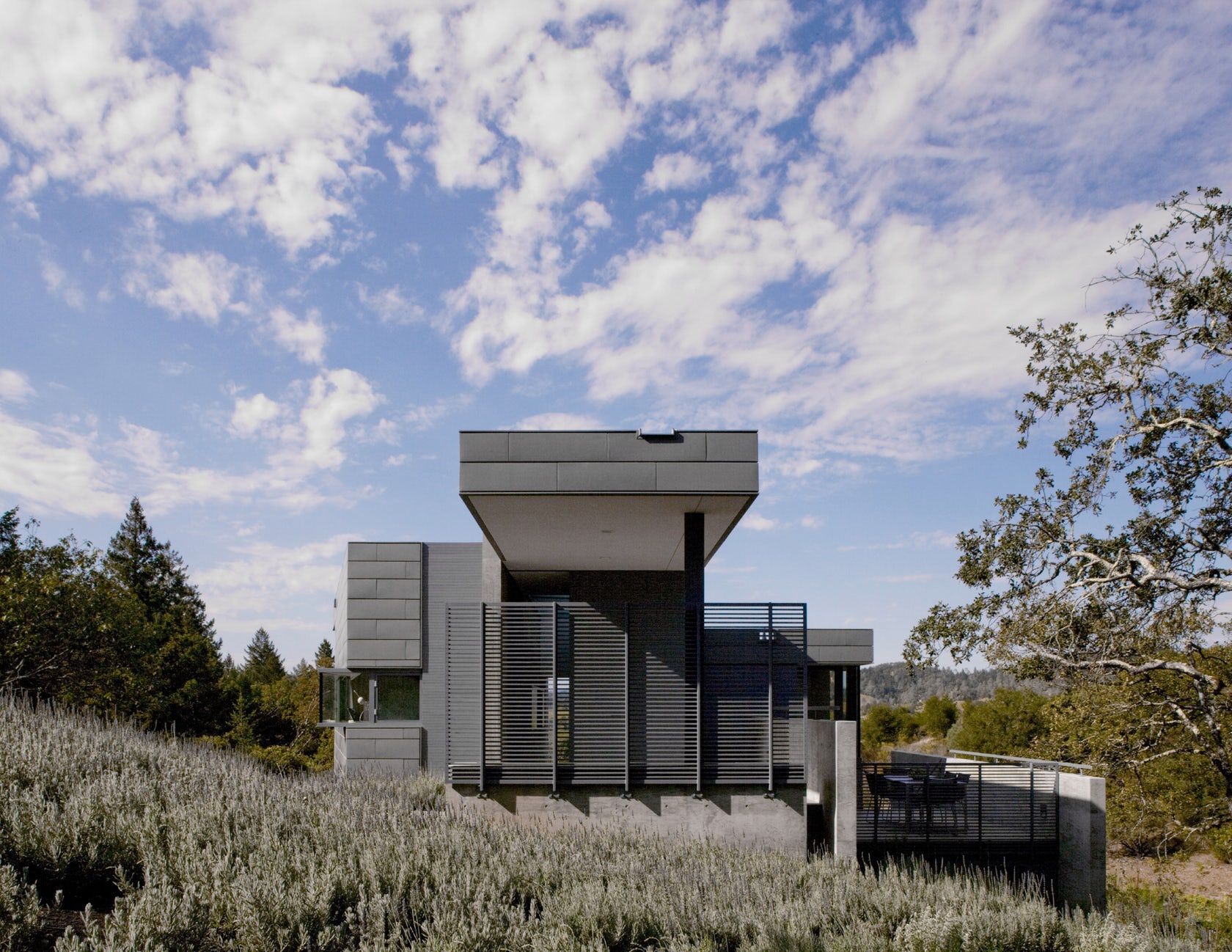
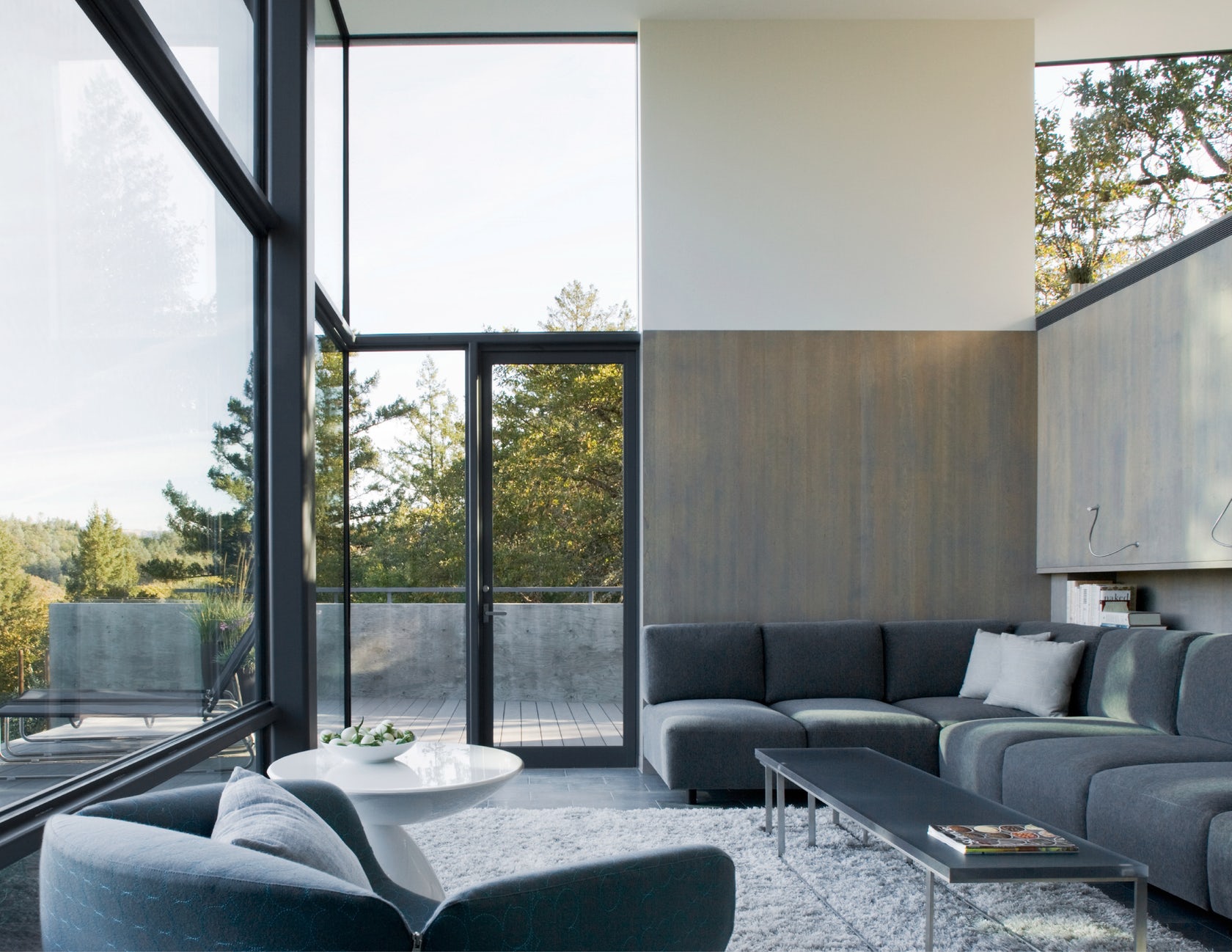

Small House in an Olive Grove by Studio Joseph, Sonoma, CA, United States
Large Format Glass by Viracon
Located in Sonoma, this home for two scientists overlooks extensive views down to Lake Sonoma. The anchored structure is set within a steep hillside with cascading exterior decks and retaining walls, creating a series of indoor-outdoor spaces. Following the natural topography, the design was made as a precisely crafted structure in its rustic landscape. Organized on three levels, the house’s splaying geometry features a grey zinc exterior clad in horizontal panels.
The large format glass from Viracon reflects the flush detailing throughout the design, highlighting the local craftsmanship that went into the project. Steel is used for exposed structure window mullions, while areas of local redwood delineate southern and western façades with slatted sunscreens. Inside, the living area was made with open corner windows, glass-on-glass connections and shifts in form to break the sense of enclosure.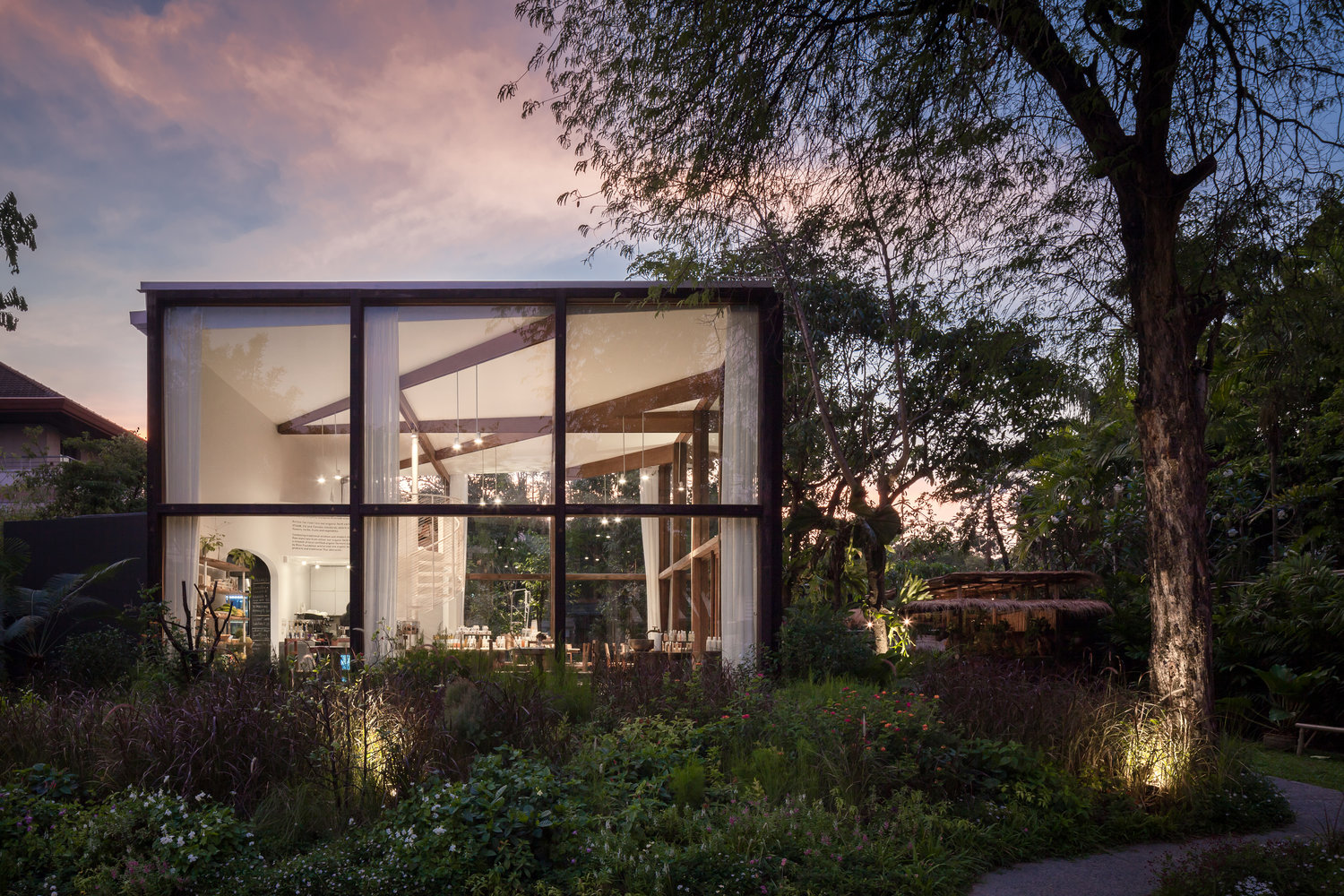

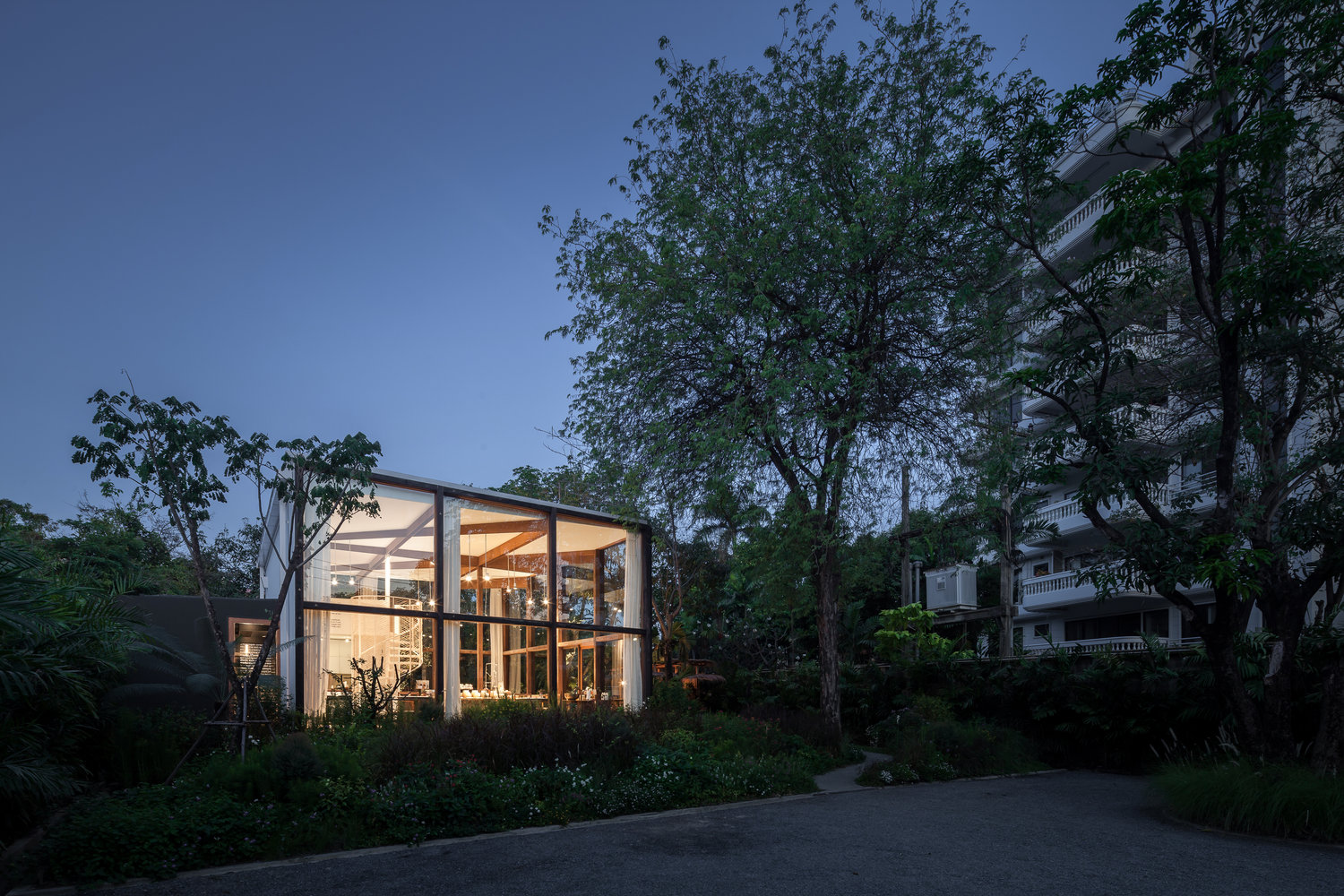
Patom Organic Living by NITAPROW, Bangkok, Thailand
Windows & Frames by Siammaithai Decor and Son ltd.
As a shop and showroom for Patom, this glass cube was formed in one of Thonglor’s residential neighborhoods. As a space for sustainable living, workshops and a farmers market, the project is a small wood-framed glass building resting atop a raised mound. Serving as a shop/showroom for Patom body care products, the project
The project’s windows and frames offer transparency to unveil the expanse of the lush garden outside, and passersby can catch a glimpse inside the glass enclosure. All structural posts and beams framing the glazing are made of reclaimed Redwood and Tabak wood recovered from the owner’s abandoned houseboat. Balancing the constructed and natural environments, the showroom’s glazed facades and crafted frame joinery illustrates a modern approach that conceptually reconnects the interior design language.
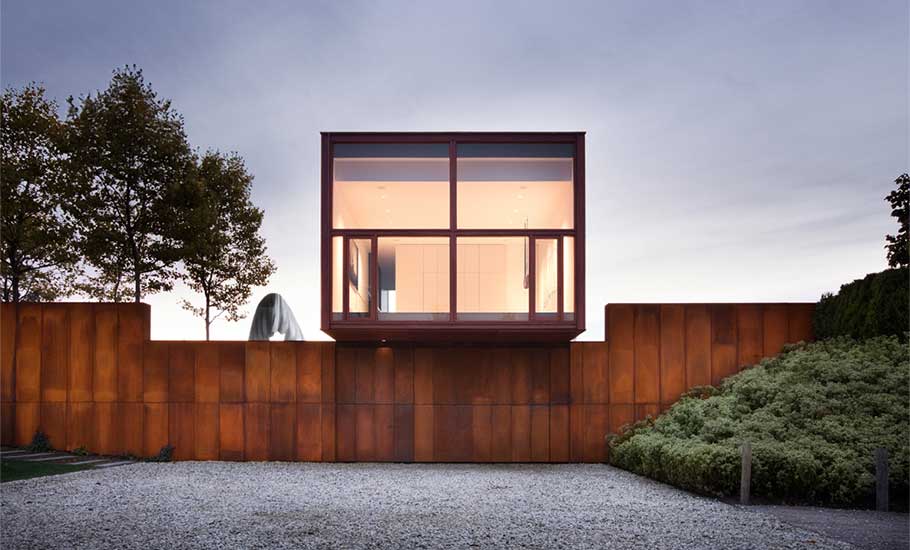
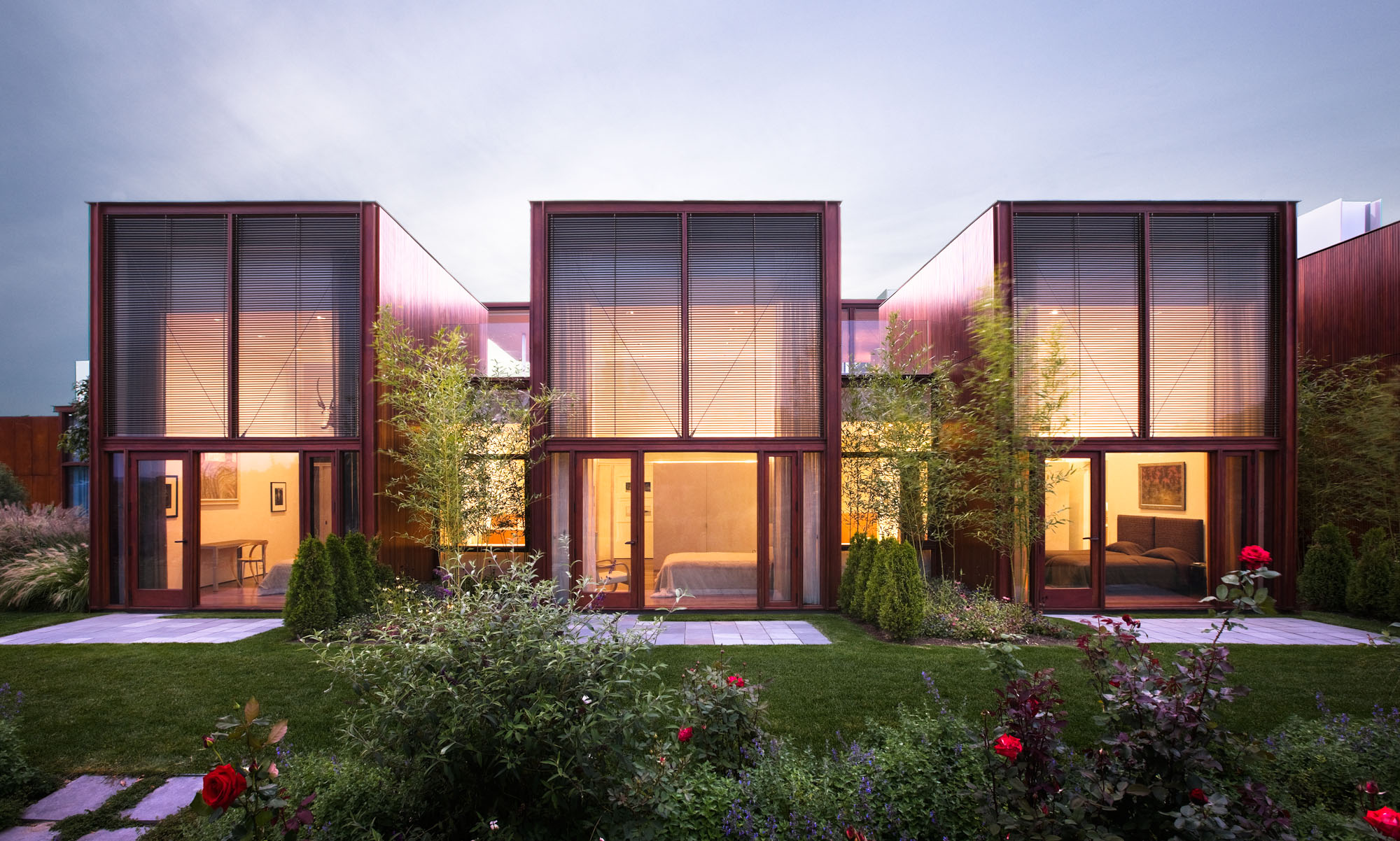
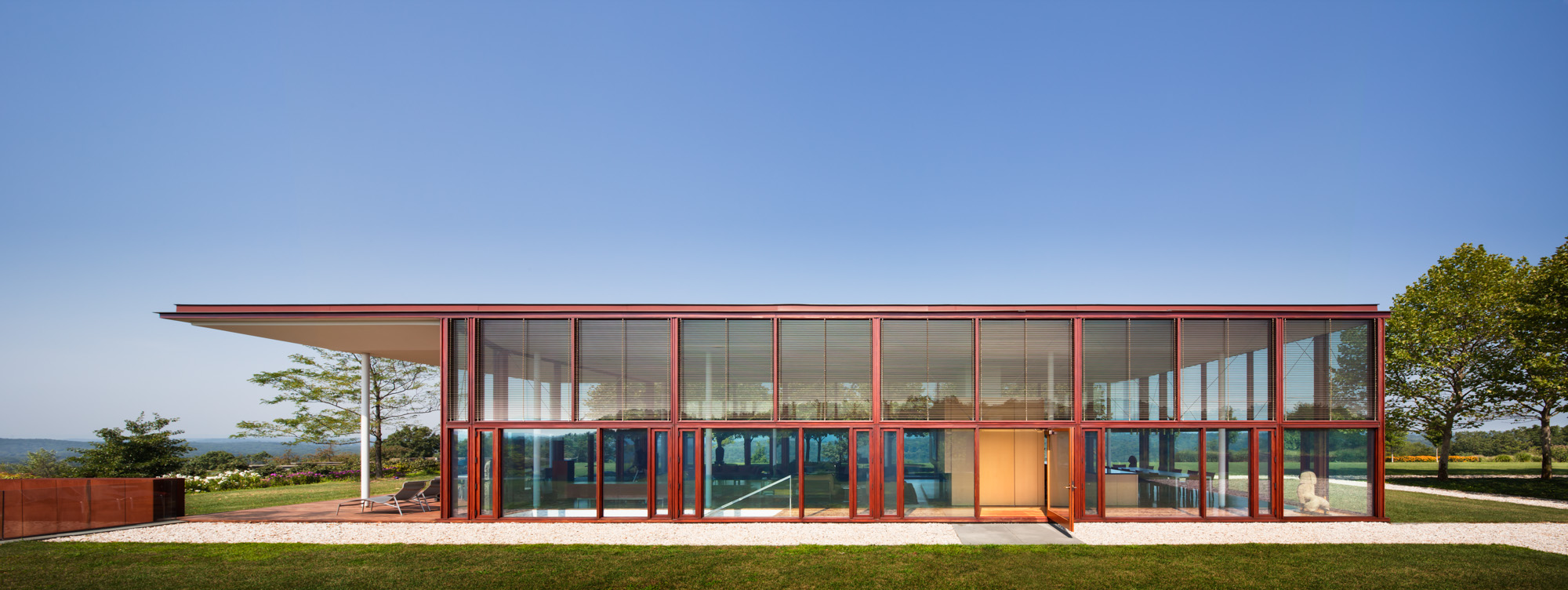
Millbrook House by Thomas Phifer and Partners, Millbrook, N.Y., United States
Windows by Duratherm Window Corporation
This house design begins with a journey through a 200-acre site that focuses on the experience and re-experience of the landscape. Geometric objects choreograph the route, leading to a cantilevered, weathering Cor-Ten box. The house frames long, perspectival views of the Hudson Valley and panoramic views in the main living spaces. Made as part of a larger residential project, the Millbrook projects includes a guesthouse hovering over the car park below.
The project’s Duratherm windows are integrated with doors and mahogany frame enclosures as pure and distilled geometric elements. The glazing was detailed to play against the wood-clad monolithic volumes echoing the hues of weathered steel. Direct sunlight is mitigated through exterior screens integrated with the glazed window units.
Architects: Showcase your next project through Architizer and sign up for our inspirational newsletter.





 Millbrook House
Millbrook House  Oak Pass Main House
Oak Pass Main House  Patom Organic Living
Patom Organic Living  Small House in an Olive Grove
Small House in an Olive Grove  The Pierre
The Pierre  VilLA NM
VilLA NM 