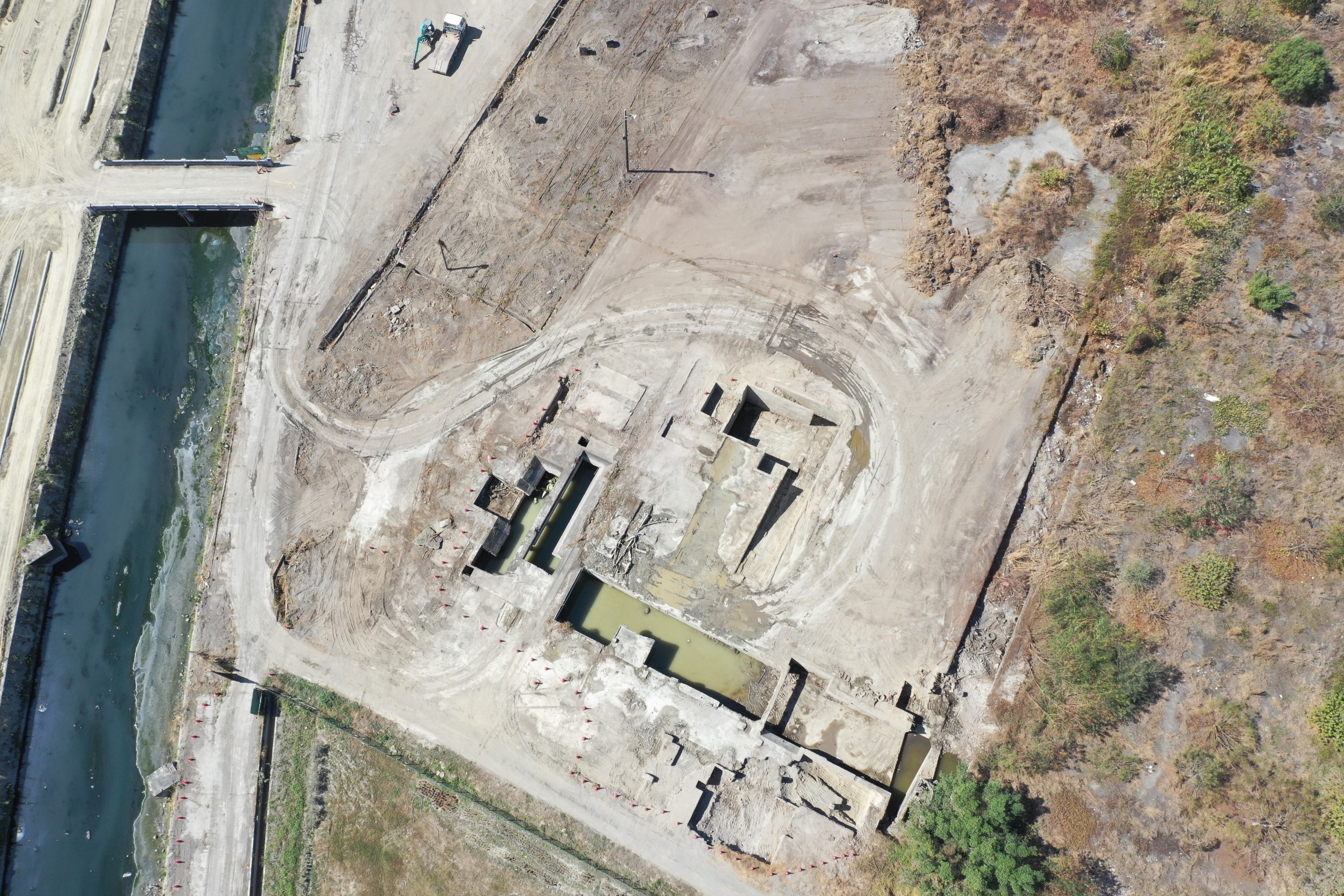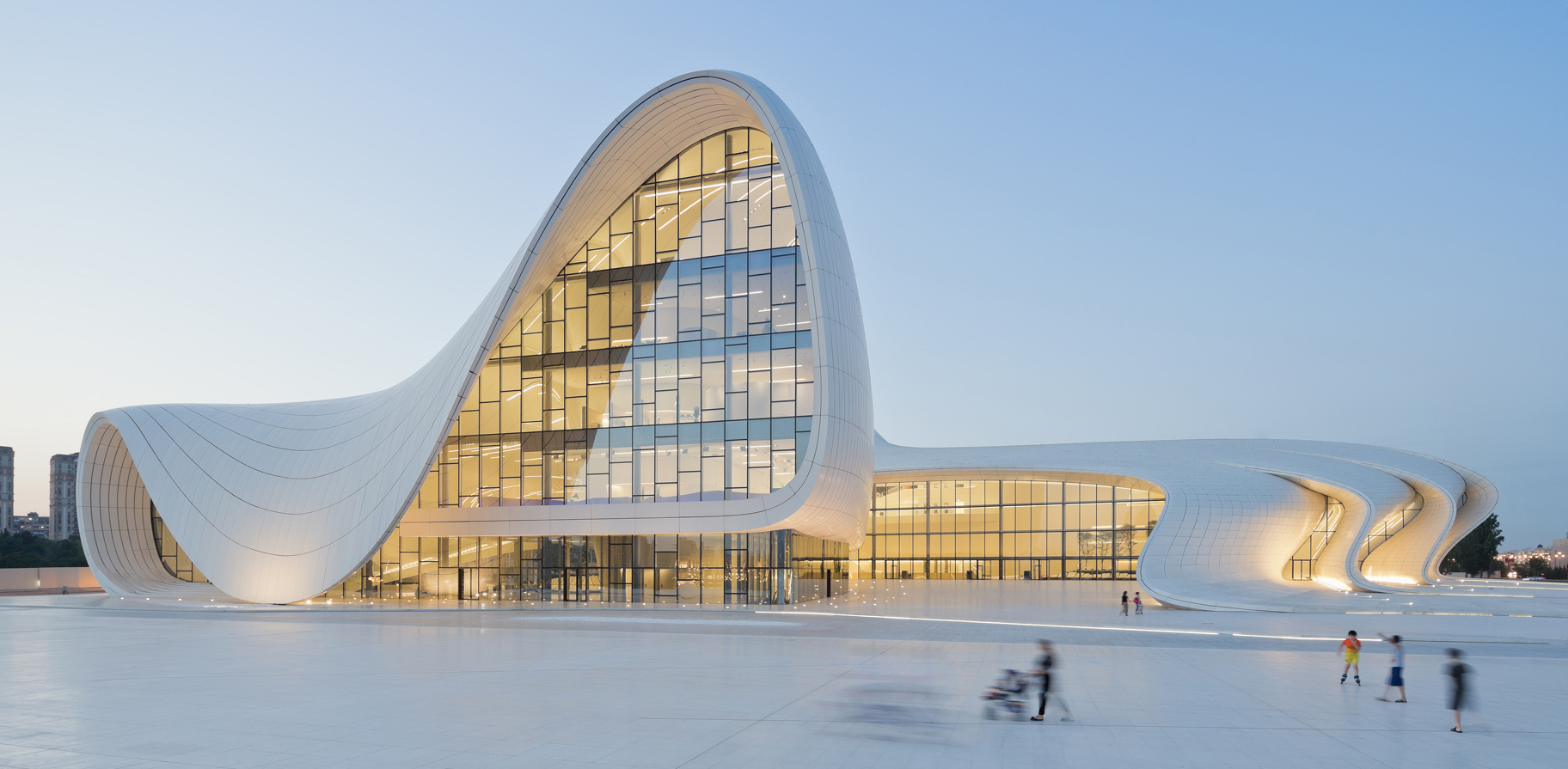Last chance: The 14th Architizer A+Awards celebrates architecture's new era of craft. Apply for publication online and in print by submitting your projects before the Final Entry Deadline on January 30th!
What is the difference between making a landscape and making a building? When architects are undertaking the task of designing a building, according to a recent exhibition at MIT Wiesner Student Art Gallery, they often estimate that its typical lifespan will be between 50 to 60 years. On the other hand, a (human-made) landscape is supposed to “last forever.” In other words, nature has excessively raised the bar when it comes to a landscape’s longevity, challenging architects to find ways of creating artificial mountains, wetlands, parks, forests etc., that are effectively integrated within the existing context, operate efficiently through carefully designed infrastructure systems and require as little maintenance as possible.
Through this series of projects, one key observation arises: architecturally designed landscapes are made of a completely different set of materials. From water and soil to silkworms and fish and even urban ruins, an artificial landscape is often materialized through reappropriation and reuse. In addition, the infrastructure necessary for maintaining these landscapes is often preexisting, thus guiding architects to base their design’s efficiency on already tested maintenance practices. Still, the most crucial point is the “ambition” hidden behind those projects, where architects are not looking at landscapes as a temporal endeavor but rather focus on cultural and historical significance, resilient strategies and the intention to make something that will last forever.
A Waterfront Homestead Reborn: Restorative Design in the Yangtze Delta Polders
By Shanghai Landscape Architecture Design and Research Institute, Shanghai, China
Jury Winner, Sustainable Landscape / Planning Project, 11th Annual A+Awards
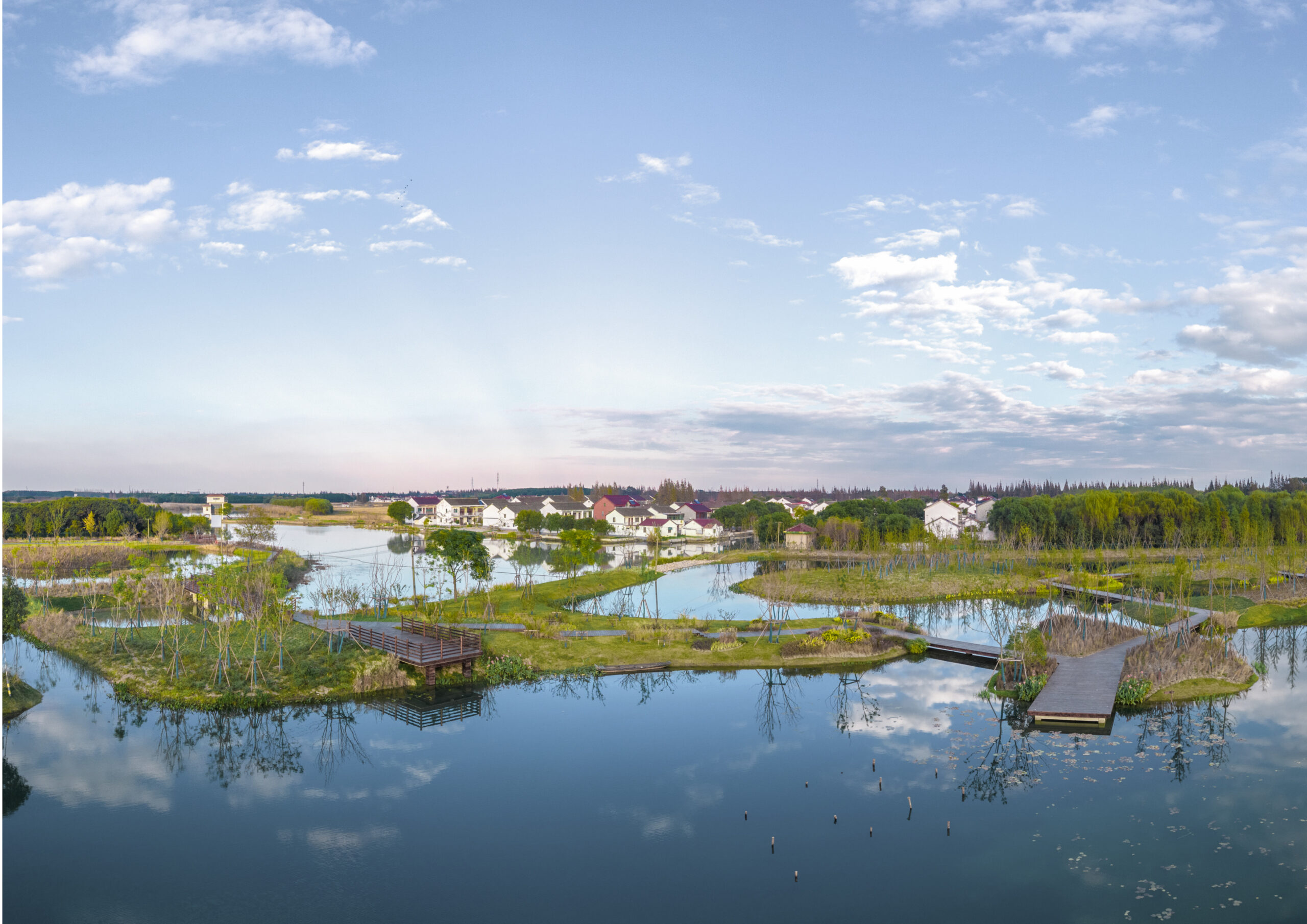
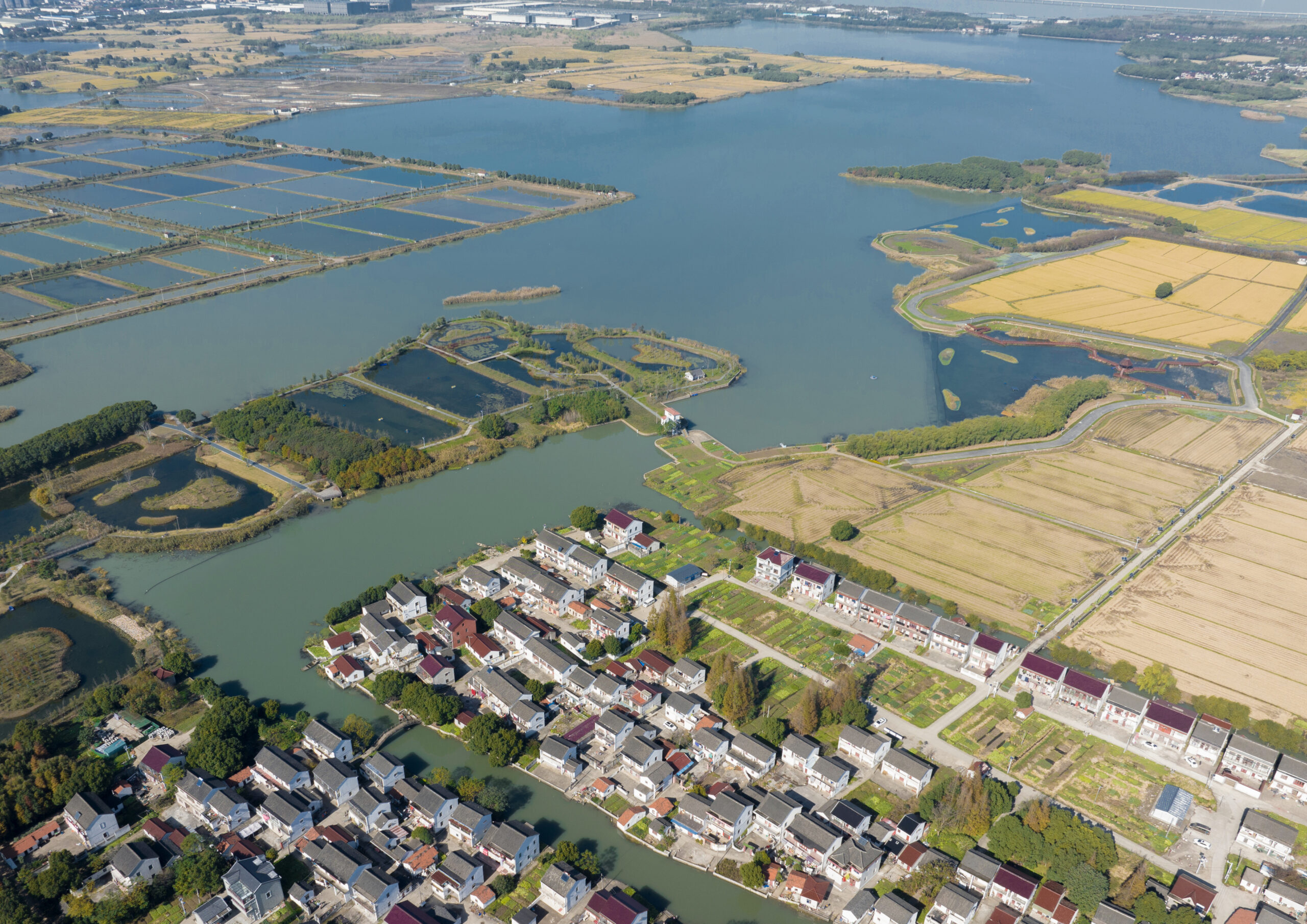
A Waterfront Homestead Reborn: Restorative Design in the Yangtze Delta Polders by Shanghai Landscape Architecture Design and Research Institute, Shanghai, China
The polder of the Jiangnan region is a farmland development created through long-term agricultural water treatment and management efforts, irregularly constructing an ecosystem made of berms, waterways and sluice weirs that explores the balance between food production, storm water and flood regulation. The aim of the project was to revive the Jiangnan polder, integrating both artificial and natural elements to blend production, life and ecology. Through the construction of individual polders and cofferdams in-between, along with the farmland’s purification and the integration of mulberry, silkworm and fish as core elements, the new landscape was transformed into an interactive water-land ecosystem.
Ravine Park: Godrej Rivergreens
By Studio POD, Pune, India
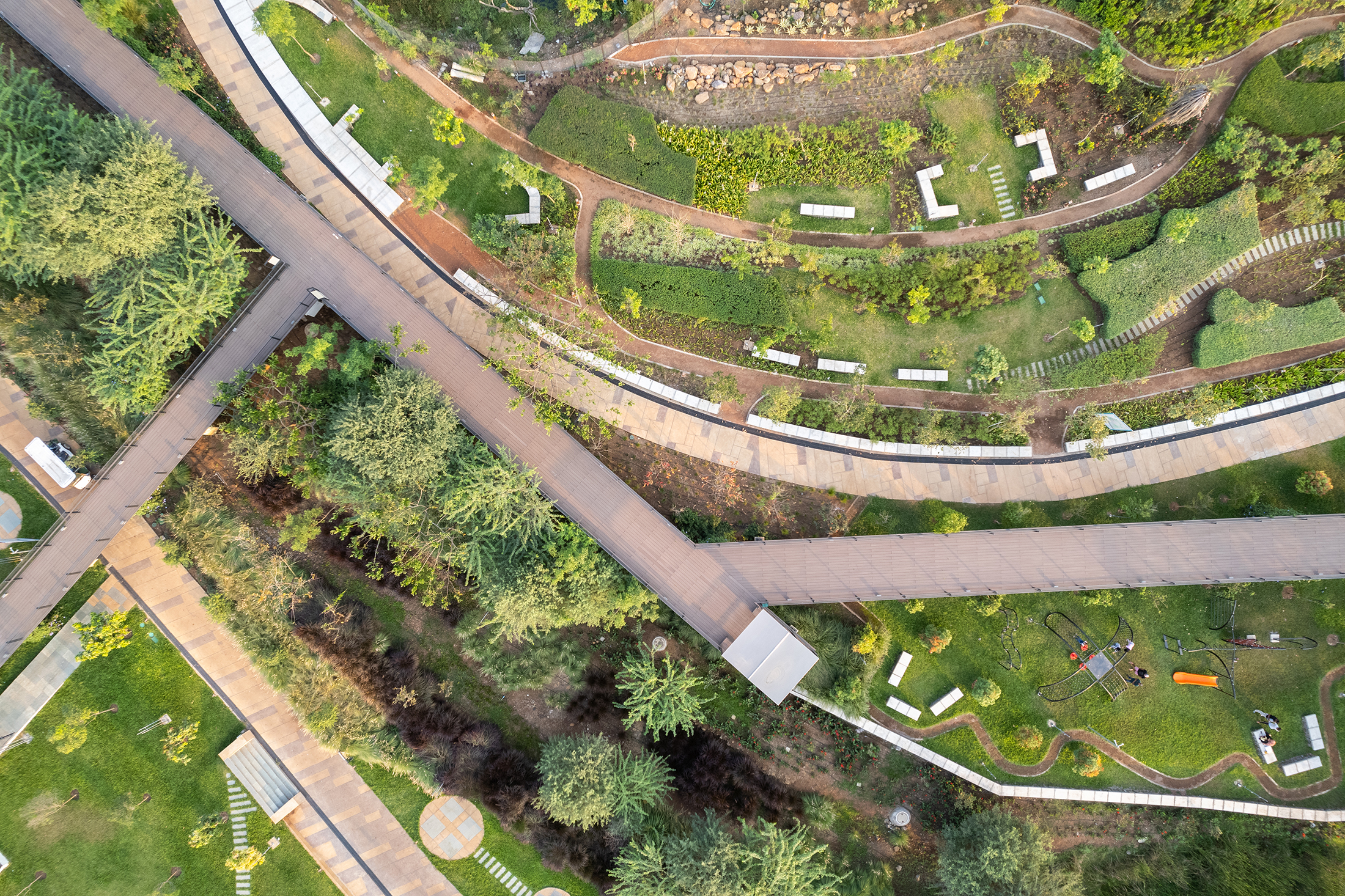
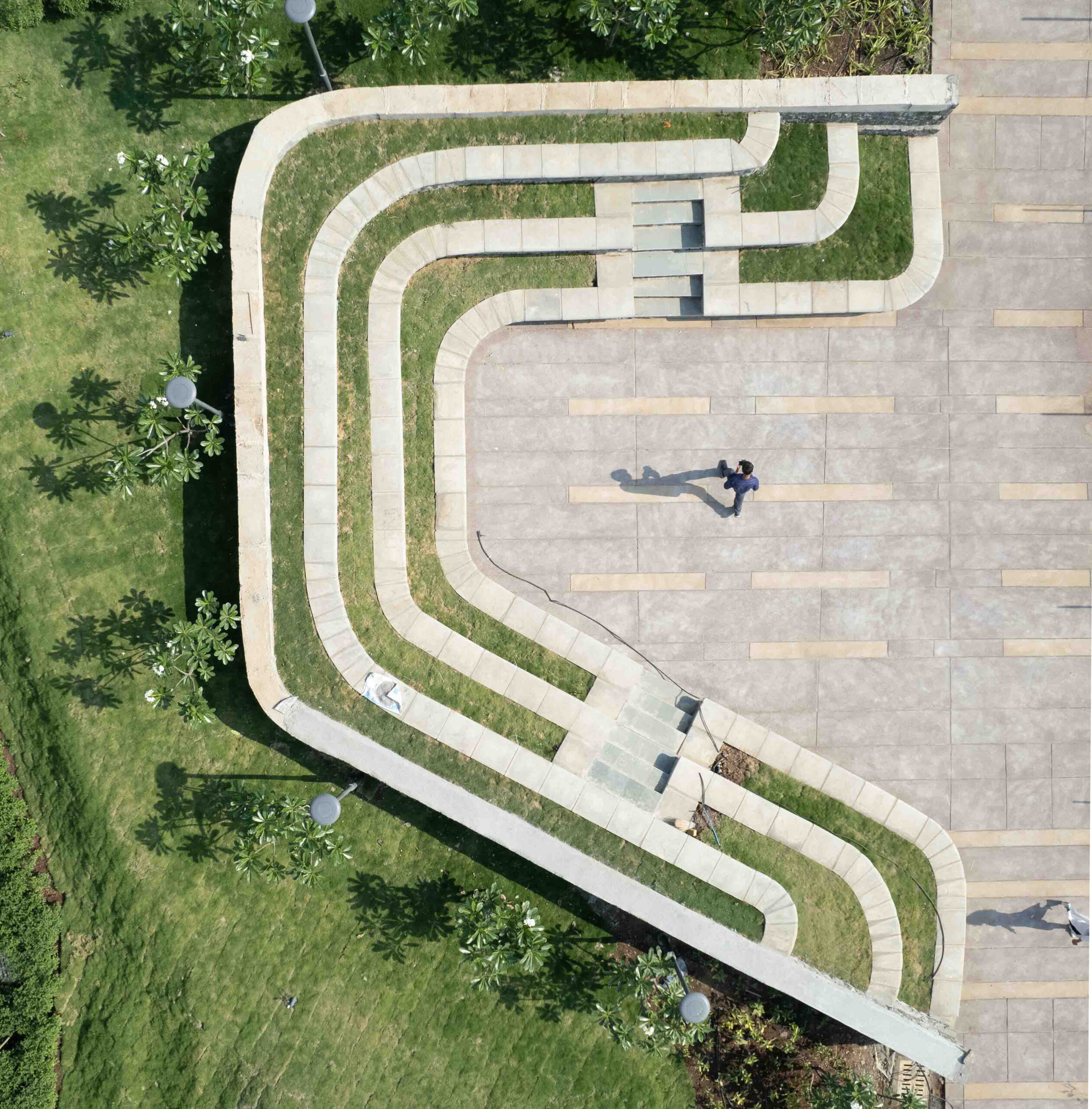
Ravine Park: Godrej Rivergreens by Studio POD, Pune, India
The Ravine Park is a landscape urbanism project in India, aiming at creating ecologically sensitive developments. More specifically, the park uses the materialised landscape as an infrastructure to manage water on site, while maintaining the ravine ecology and the existing watersheds and trees. In fact, the fabricated landscape is constructed with locally available stones, native species and steel structures that barely influence the ravine’s ecology.
Moakley Park Resilience Plan
By Stoss Landscape Urbanism, Boston, Massachusetts
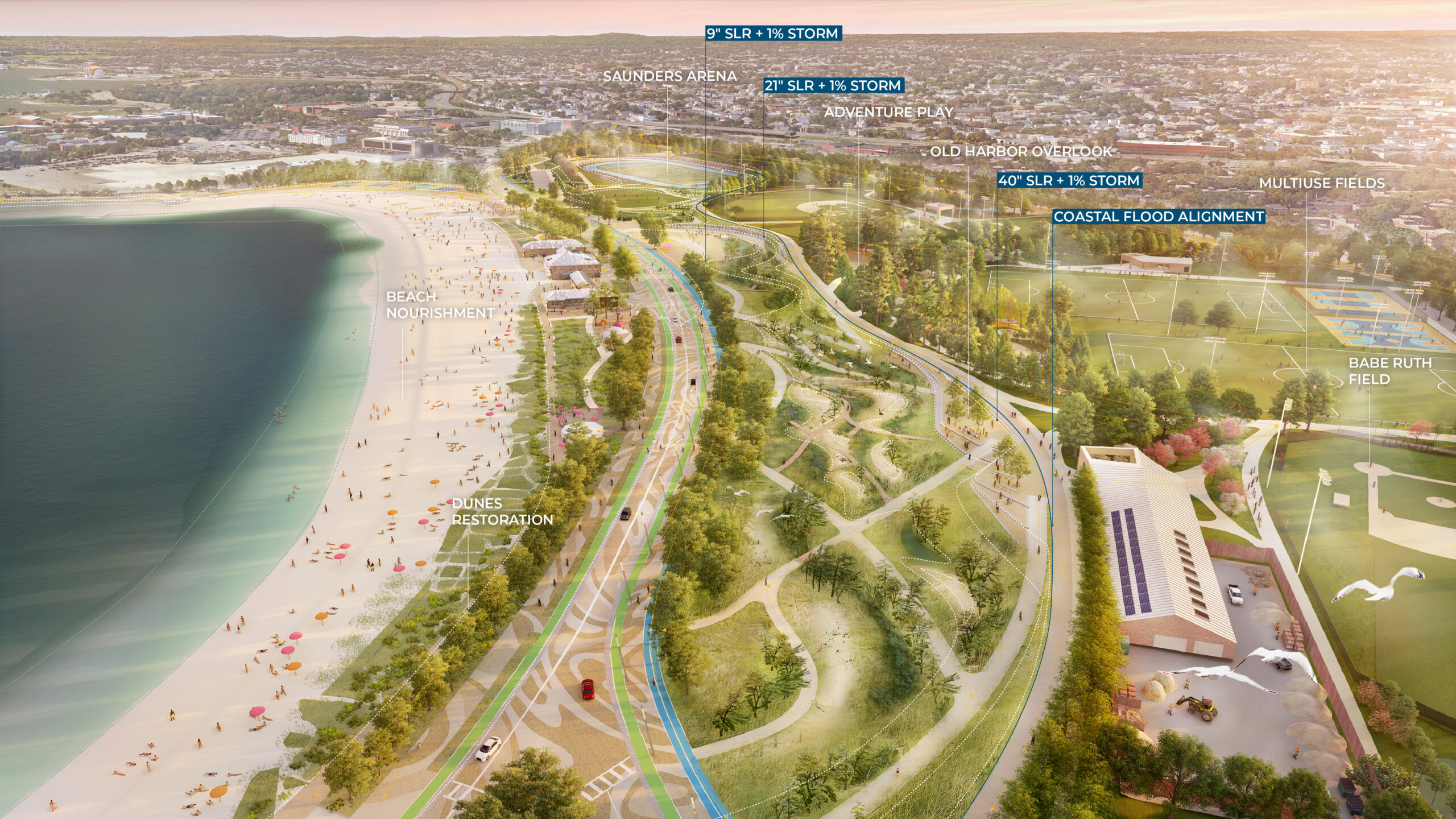
Moakley Park Resilience Plan by Stoss Landscape Urbanism, Boston, Massachusetts
The Moakley Park Resilience Plan essentially transforms a single-use recreational facility into a multi-faceted, modern 21st century park, in an attempt to address the city’s climate resilience, community health and welfare issues. The project’s strategy tackles varying sea levels, stormwater management, biodiversity and the heat-island effect. It also reconnects Moakley with its adjacent urban and natural landscapes and constructs an artificial as well as ecologically diverse park that protects the city from coastal flooding.
HEITO 1909
By ECG International Landscape consultants, Taiwan
Popular Choice Winner, Public Park, 10th Annual A+Awards
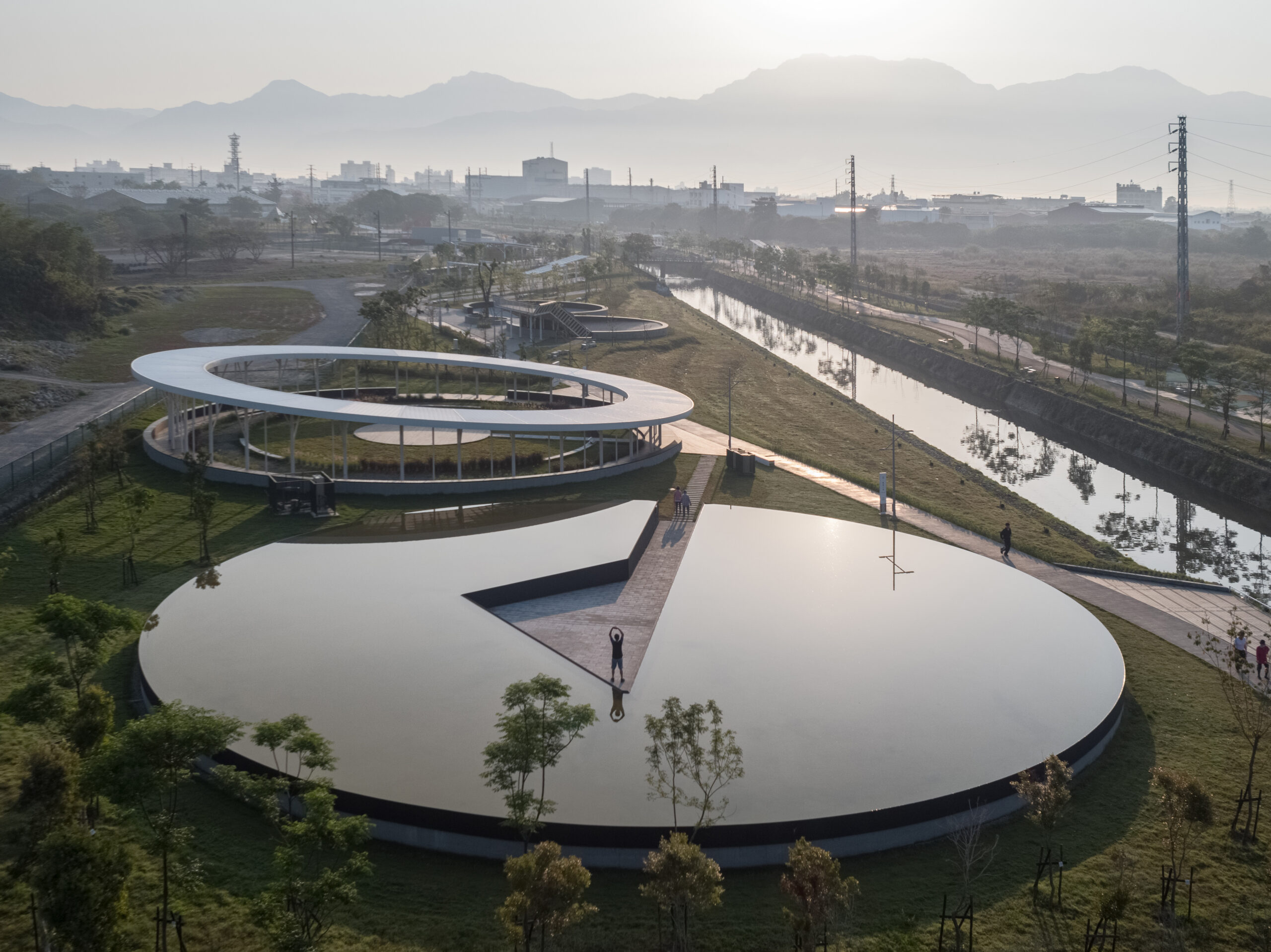
The project transformed Taiwan’s historical sugar factory – a former environmentally polluted site due to sugar production waste – into a public park that is stitched within the city’s urban fabric. The design strategy behind the park’s realisation was the utilisation of already existing ruins and their adaptive reuse in order to construct a new reimagined landscape. Five waste-water basins as well as the main structure’s foundation are recovered and reappropriated, paying tribute to Taiwan’s somewhat lost landscape.
Olympic Aquatics Stadium of the Île-de-France Region
By Auer Weber, Route de Torcy, Vaires-sur-Marne, France
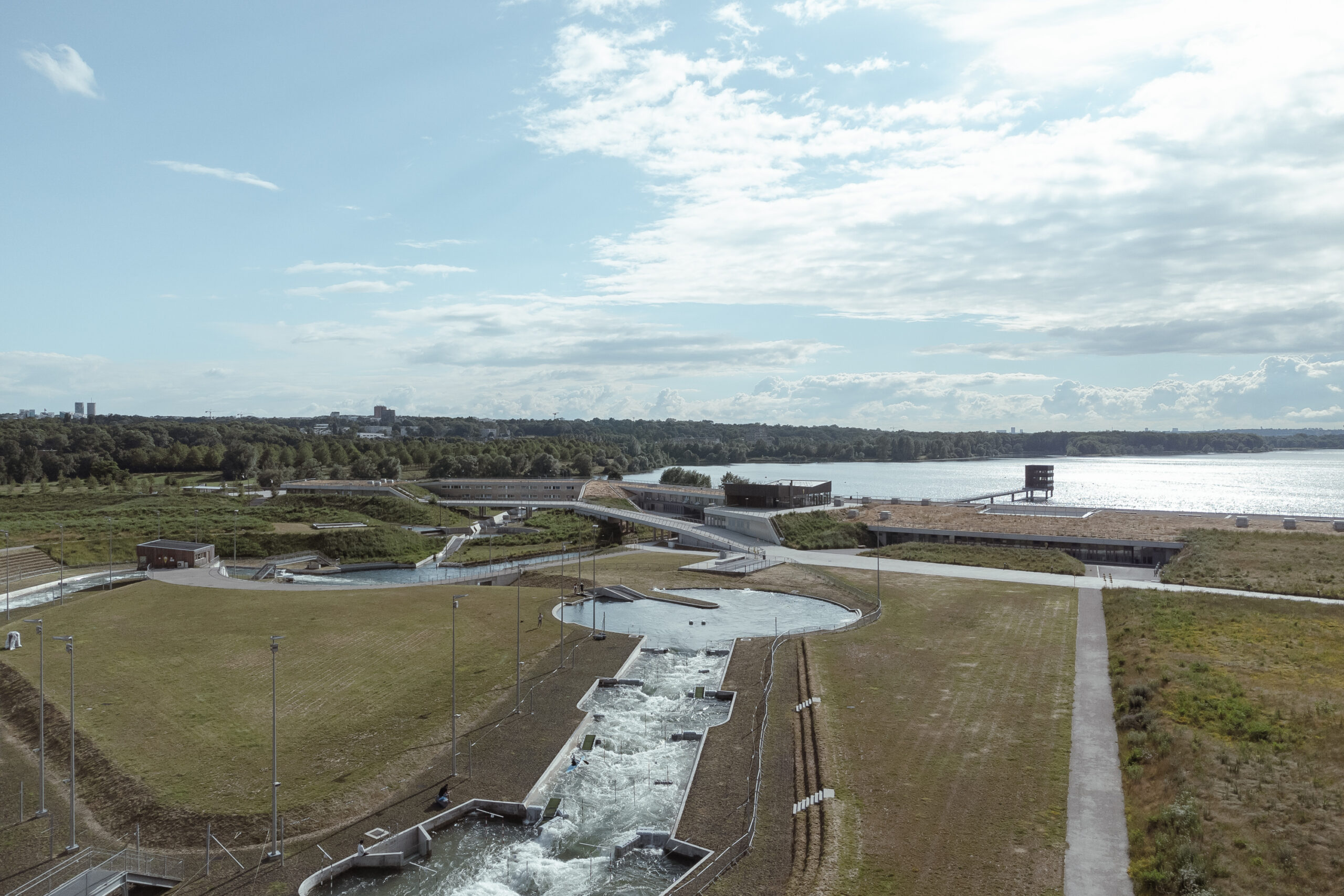
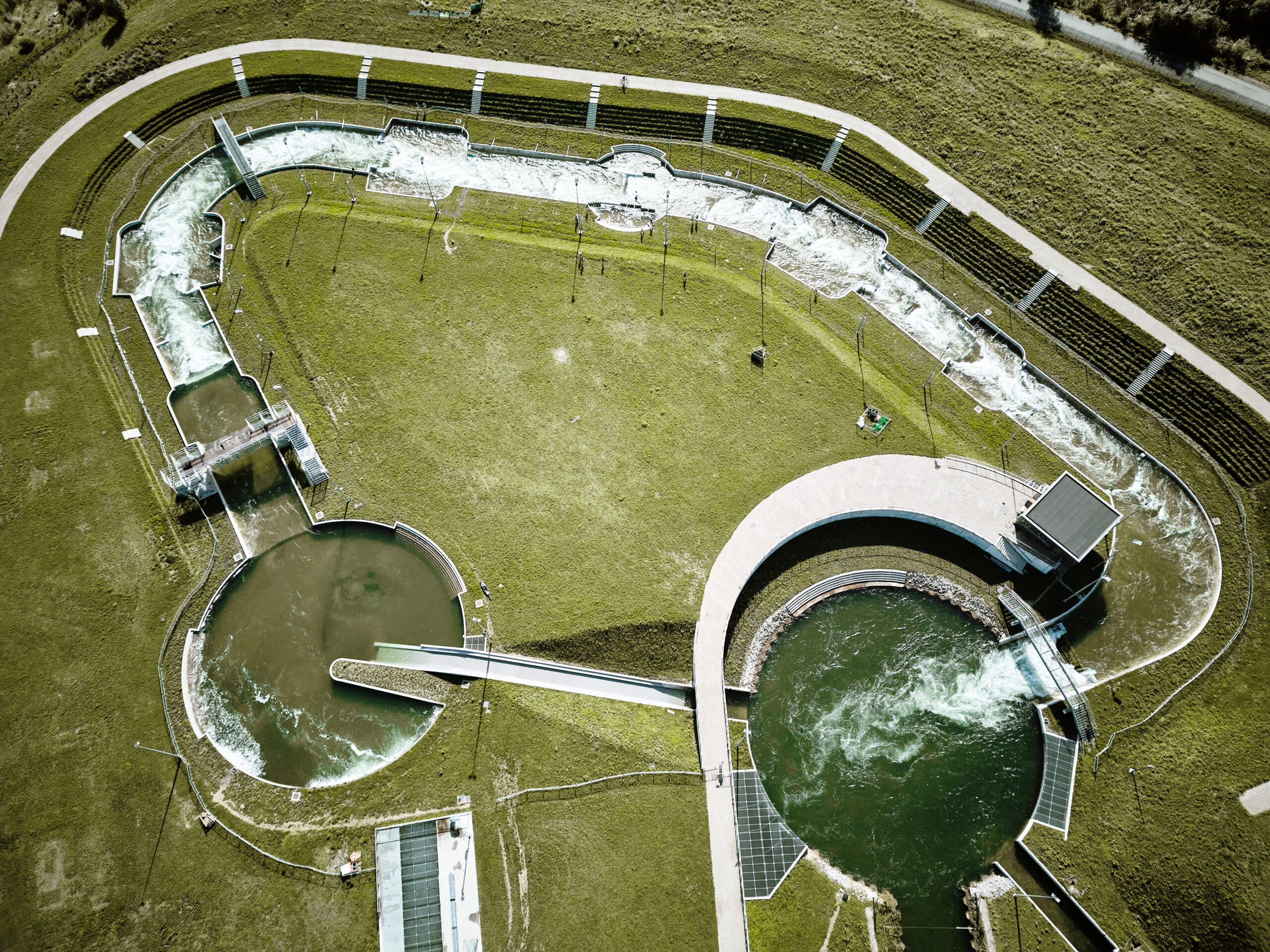
Olympic Aquatics Stadium of the Île-de-France Region near Paris by Auer Weber, Route de Torcy, Vaires-sur-Marne, France
The Olympic Aquatic Centre is a project realised for the 2024 Summer Olympics and Paralympics in France and is now Europe’s biggest whitewater centre. The most impressive aspect of the project’s design is integrating it into the existing historic landscape, through a process of reinterpretation and reinvention. A series of small, artificial islands break up the endless amounts of water present on site, while the buildings almost “emerge” from the new landscape structure.
Stavros Niarchos Cultural Centre
By Renzo Piano Building Workshop, Athens, Greece
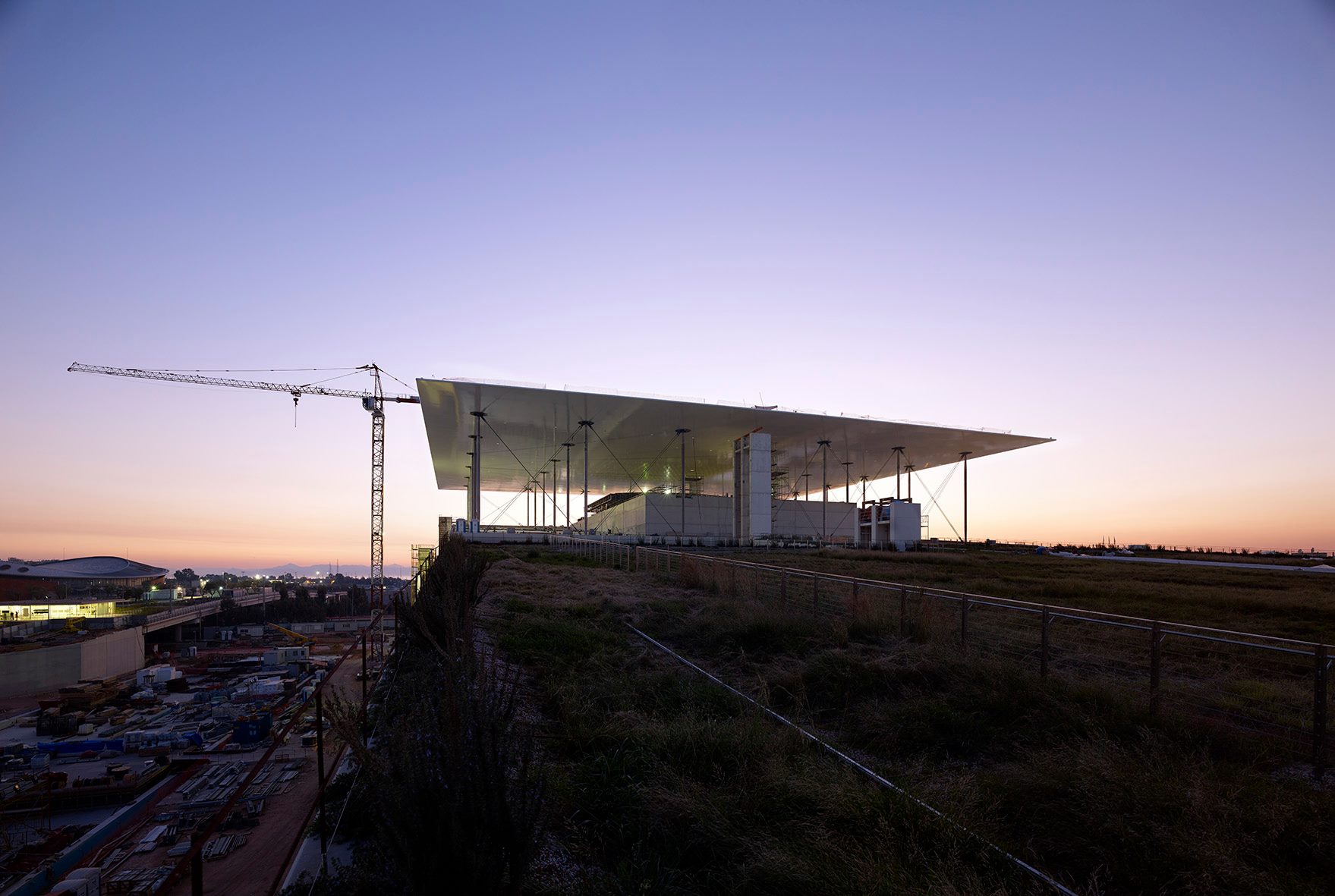
The Stavros Niarchos Cultural Centre by Renzo Piano Building Workshop, Athens, Greece
Although this project is considered primarily a building, it actually attempts to recreate an artificial hill, thus restoring the Athens’s relationship with the landscape and the sea. The SNFCC’s sloping roof is a park, Mediterranean garden and “hill” that acts as a green pocket within the city’s urban fabric. The buildings’ infrastructure is impressive, being able to water and preserve the plants and dense vegetation by using solar panels and operating in an almost completely self-sufficient way.
Last chance: The 14th Architizer A+Awards celebrates architecture's new era of craft. Apply for publication online and in print by submitting your projects before the Final Entry Deadline on January 30th!
Featured Image: Olympic Aquatics Stadium of the Île-de-France Region near Paris by Auer Weber, Route de Torcy, Vaires-sur-Marne, France

