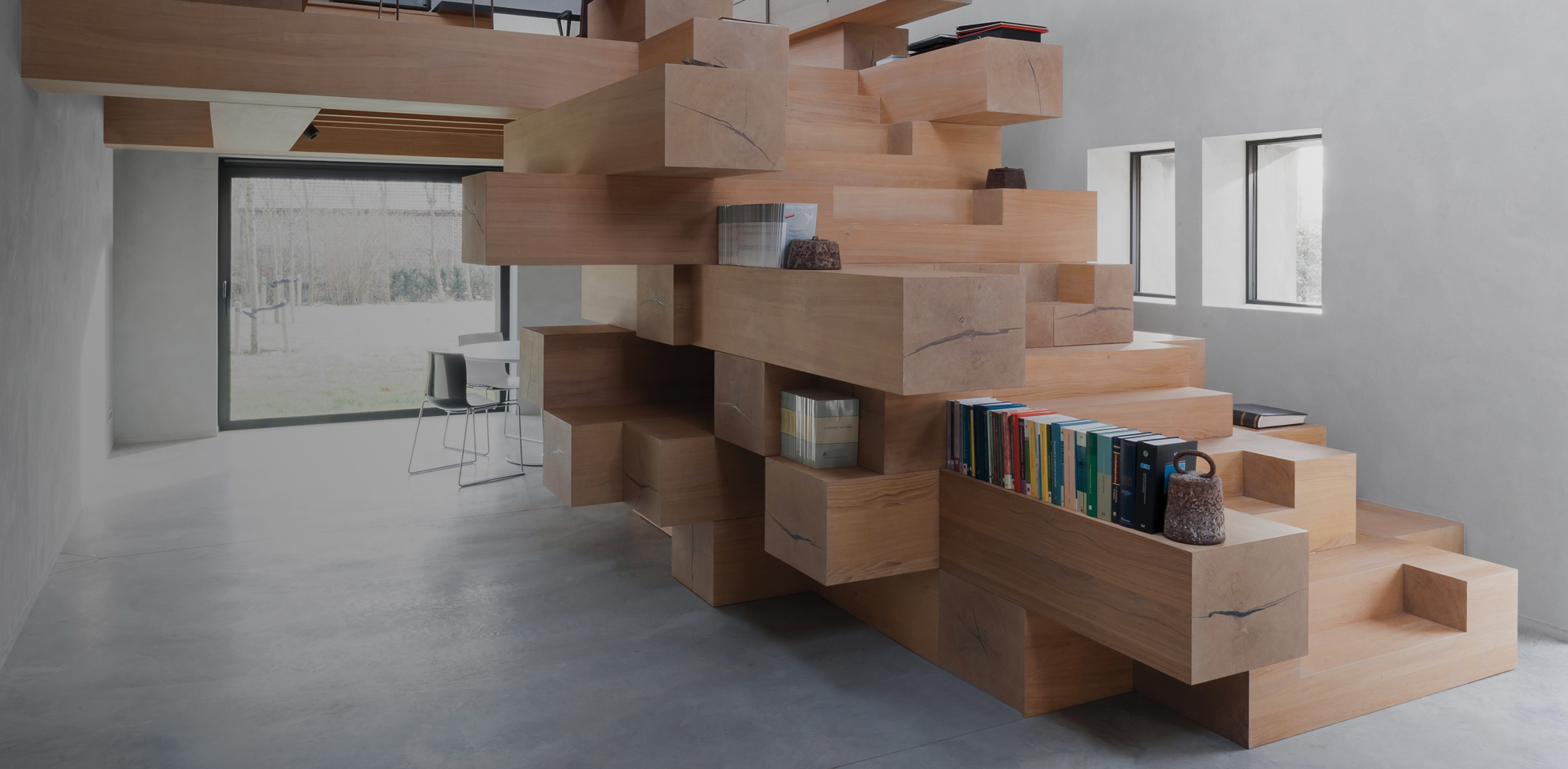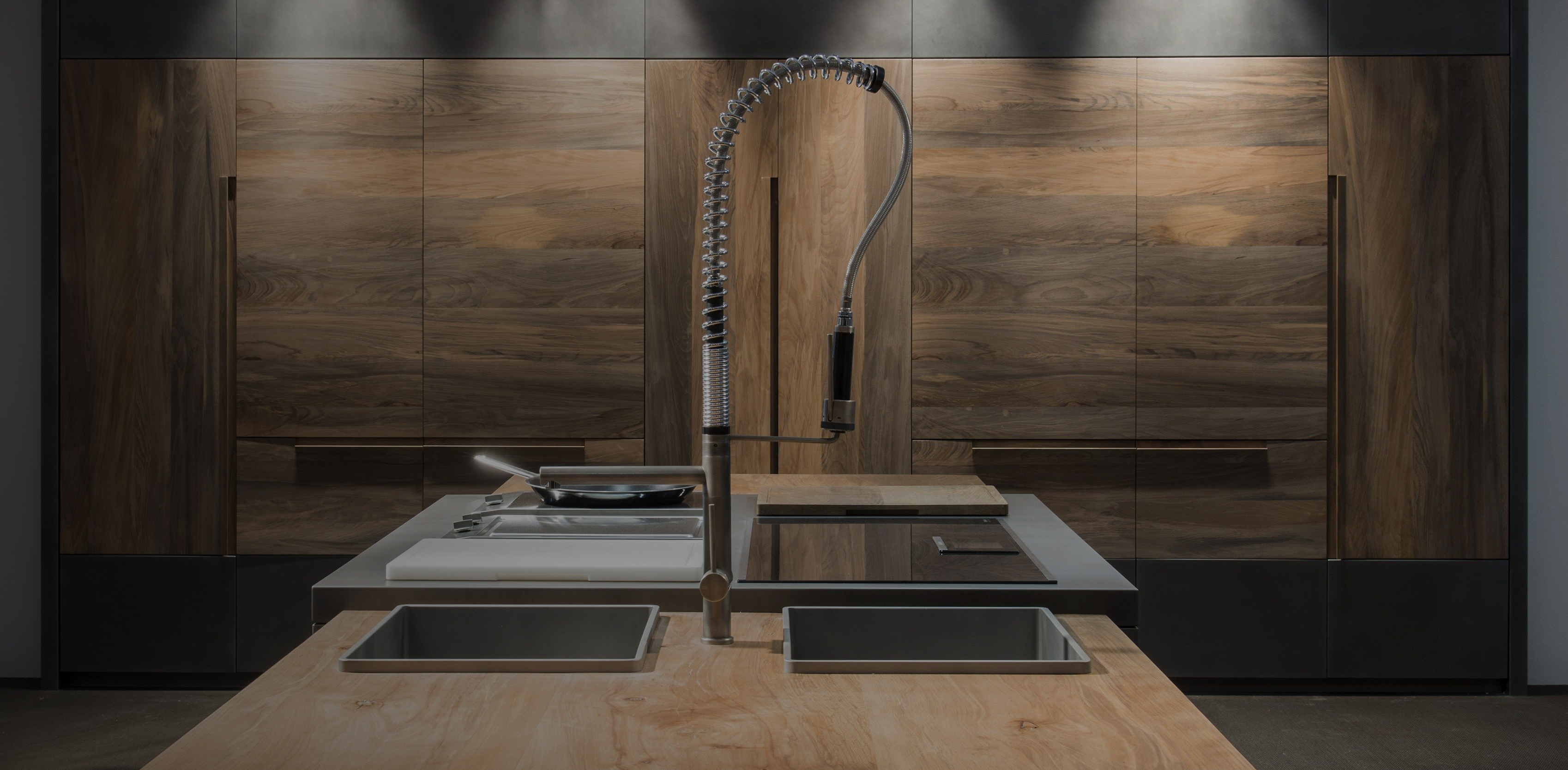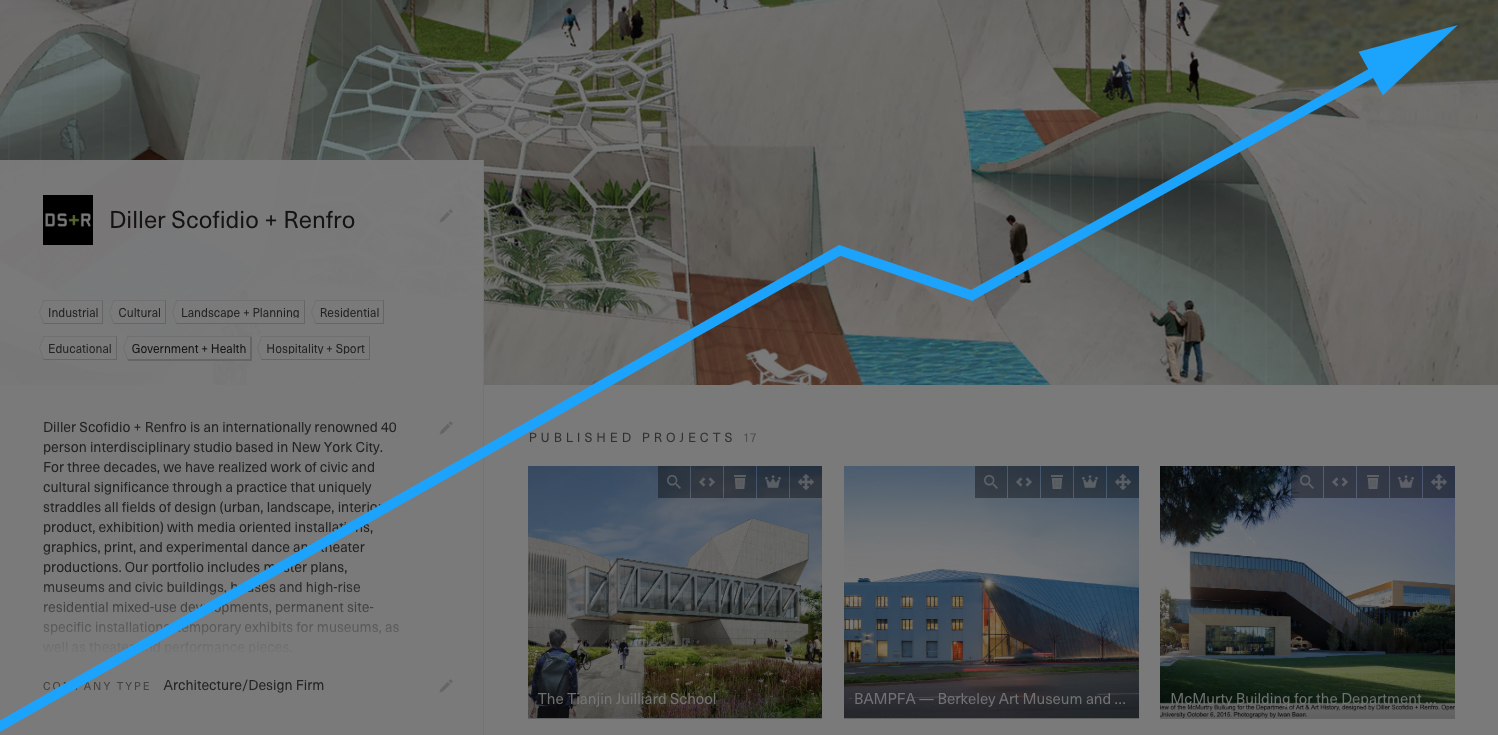The latest edition of “Architizer: The World’s Best Architecture” — a stunning, hardbound book celebrating the most inspiring contemporary architecture from around the globe — is now shipping! Secure your copy today.
This collection, Steps and Stacks, was melded together based on the idea that homes tell a rich story about their inhabitants. Throughout the following 14 projects, extensive conversation and dialogue between the architects and clients went into forming these uncommon designs and spaces. Through story-telling, lived experiences and unique family connections, these spaces came to fruition with bookshelves and libraries as central aspects and visual centerpieces of their realities. The results are calming yet deeply vibrant areas, in which both solitude and company feel equally secure.
By taking the form of escalating shelves and winding bookcases, these home libraries step into a unique dimension. Seamlessly integrated into their surrounding home environments, these bookshelves alter the traditional library experience, which is often marked by stationary reading. These staircases subvert that assumption by placing books in a realm that is more often occupied by hurried walking and movement. While on the one hand the interaction becomes more fluid and perhaps even transient, the book is also newly involved and present in the chaos of everyday action.
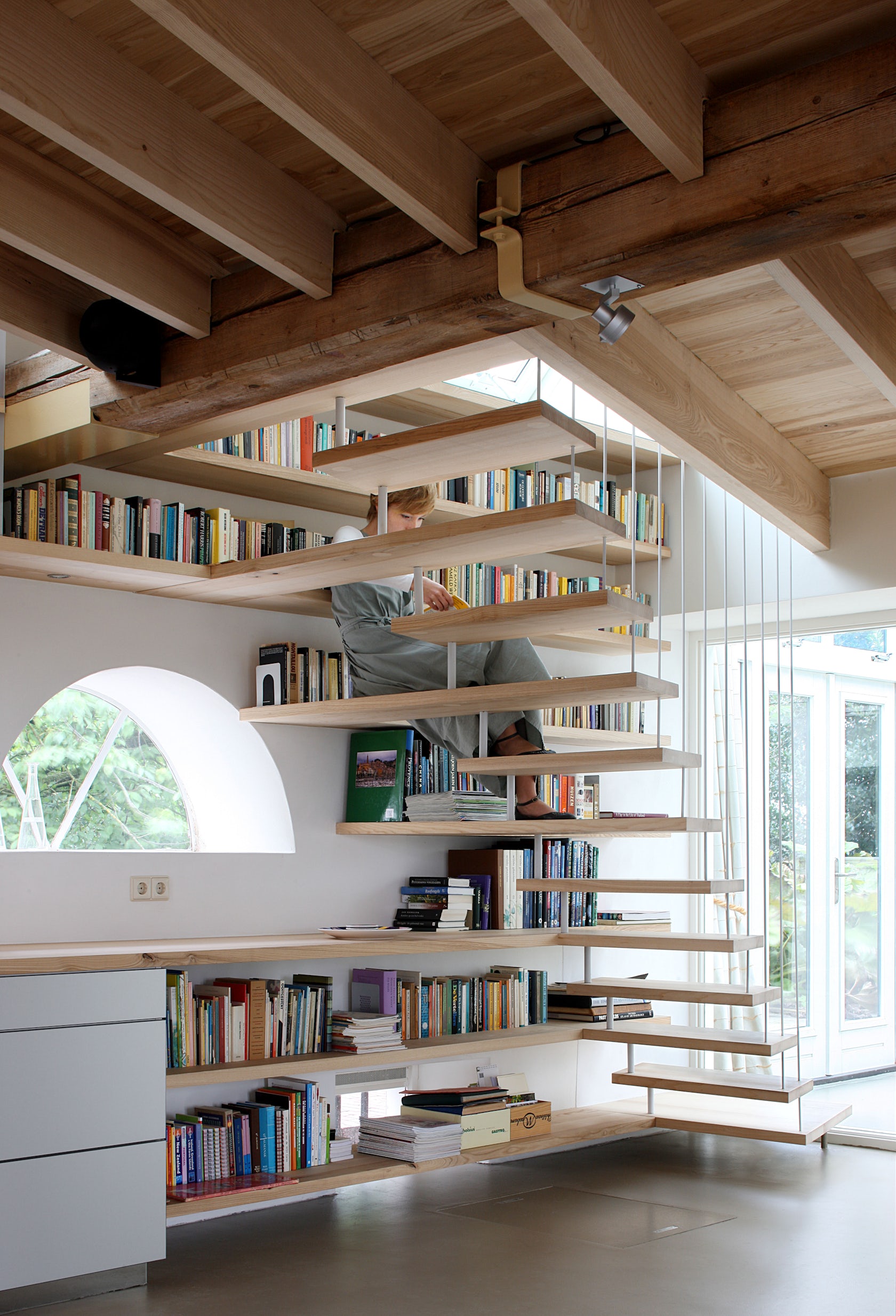
© Maxwan Architects + Urbanists

© Maxwan Architects + Urbanists
House G by Maxwan Architects + Urbanists, Geldermalsen, The Netherlands
Located in an old barn, this multi-purpose and open concept space serves as kitchen, storage, staircase and library all at once. Nestled in the sun-soaked corner is a quaint library, where inhabitants may choose to stop and hang out or simply admire and ruminate as they pass by.
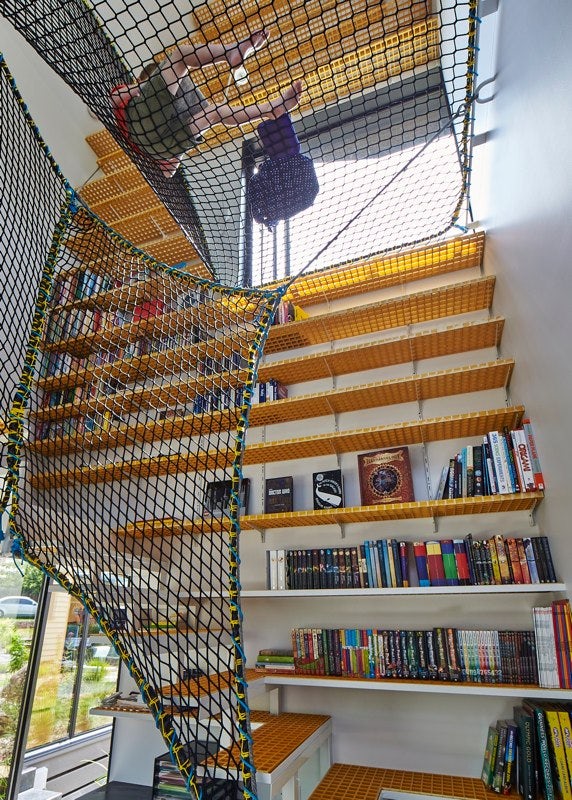
© Peter Bennetts

© Peter Bennetts
Tower House by Austin Maynard Architects, Alphington, Australia
At Tower House, the clients asked for a family home that fused community, art and nature. Further, the house is a result of endless storytelling and conversations between architect and client about what is nurturing, stimulating and delightful in a home. The floor-to-ceiling bookshelf, which is a central aspect of the home, acts to push this idea even further.
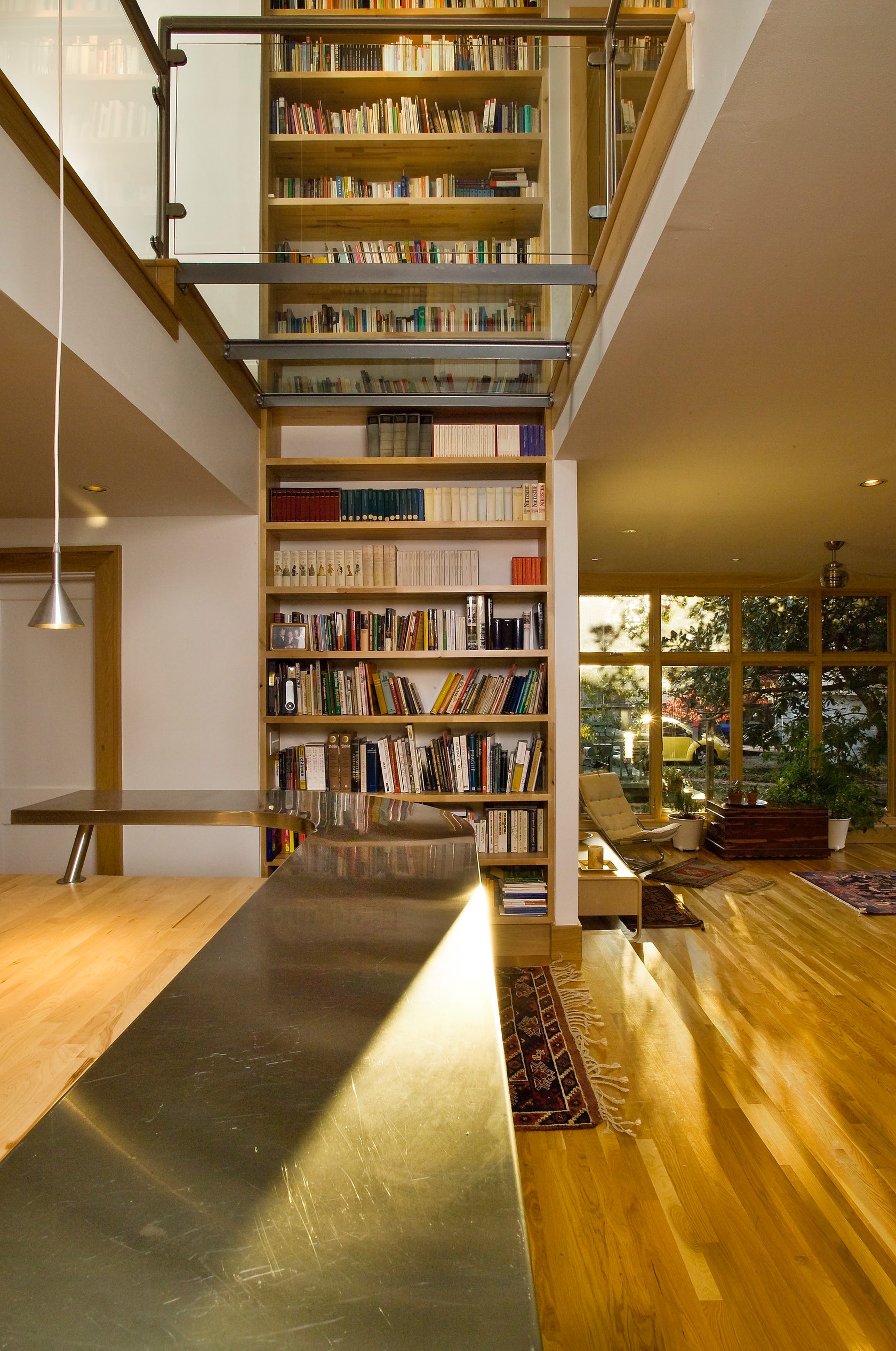
Desha by POHL ROSA POHL architecture+design, Lexington, Ky., United States
In this vertical home, a two-story bookshelf was incorporated to celebrate the owners’ love for books and scholarship. Visually enthralling, the bookshelf is both functional and and an artful centerpiece. The upper sections of the bookshelf are accessed from a glass bridge.

© Carles Enrich Arquitectura + Urbanisme

© Carles Enrich Arquitectura + Urbanisme
Patio-House in Gracia by Carles Enrich Arquitectura + Urbanisme, Barcelona, Spain
Located in an old dry cleaning shop, Patio-House in Gracia presented a challenging opportunity to rethink how to optimize unused space. Just one room in total, all activities take place within a single space that look onto the property’s patio. In this home, a creatively engineered bookshelf also functions as a room partition and staircase.
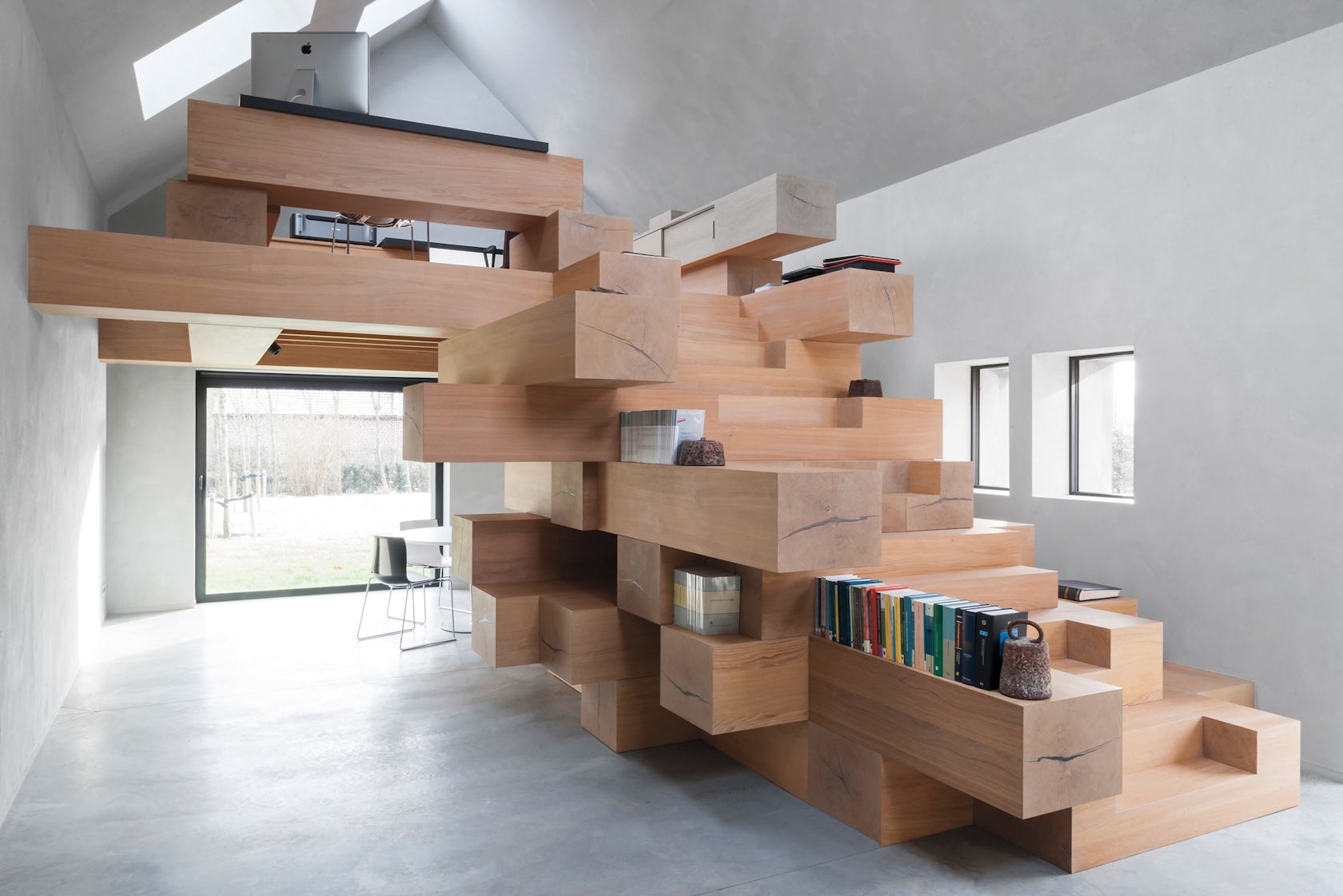
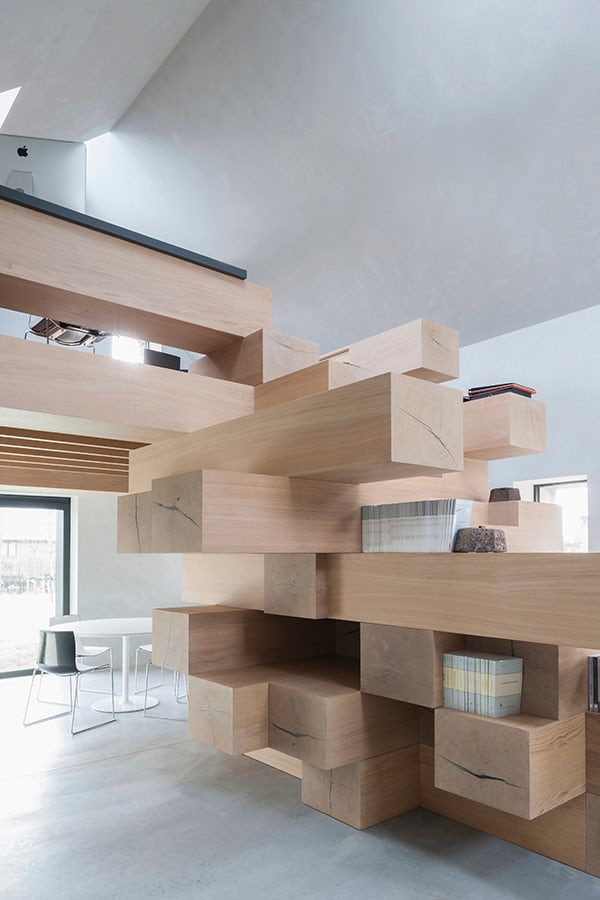
© Koen Van Damme Architectural Photography
Stable in West Flanders by Studio Farris Architects, West Flanders, Belgium
At Stable in West Flanders, Studio Farris Architects transformed a small barn into a home office. The architects decided to design an autonomous furniture object, which would divide the space without blocking views or altering perceptions of the area’s volume. Made out of stacked timber beams, the object simultaneously functions as library, bookshelf, storage and reading area.

© Platform 5 Architects

© Platform 5 Architects
Book Tower House by Platform 5 Architects, London, United Kingdom
The main feature of this project is a two-story library, which circles around a winding staircase at the heart of the home. The shelves, which house hundreds of the home owners’ books, create a strong and rhythmical sense of movement throughout the space. Just like inside a library, a small desk sits on the upper landing, creating a simple study with a spectacular vantage point.

© Andrea Mosca Creative Studio
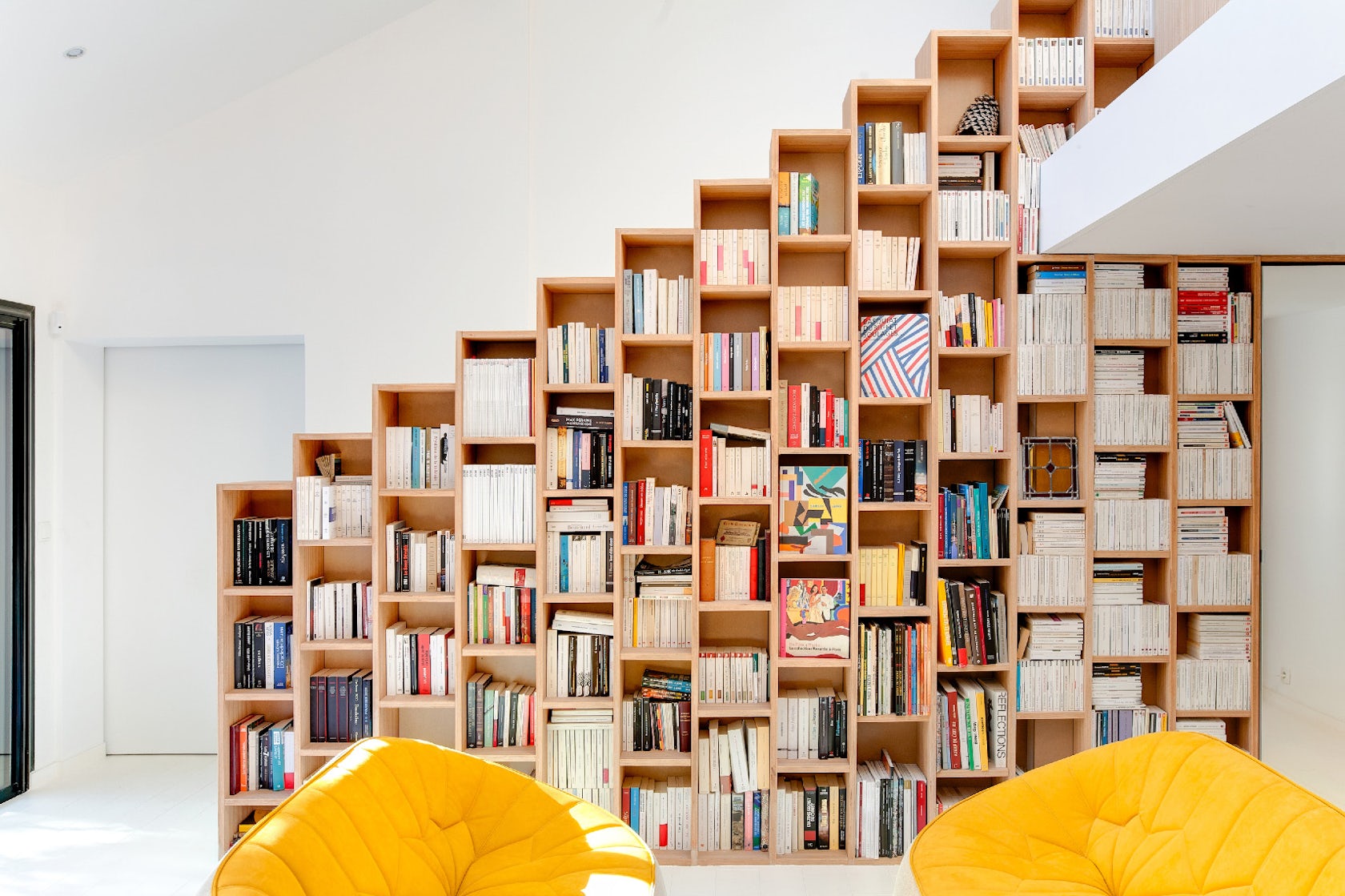
© Andrea Mosca Creative Studio
Bookshelf House by Andrea Mosca Creative Studio, Paris, France
The goal of this project was to transform a previously dark and rundown home into a bright and inviting space. Beech bookshelves fill the space with warm, natural light and provide a refreshing and revamped feel. On top of acting as a bookcase, the shelves also function as a stair railing, office space dividers and a general storage unit throughout the home’s two levels.
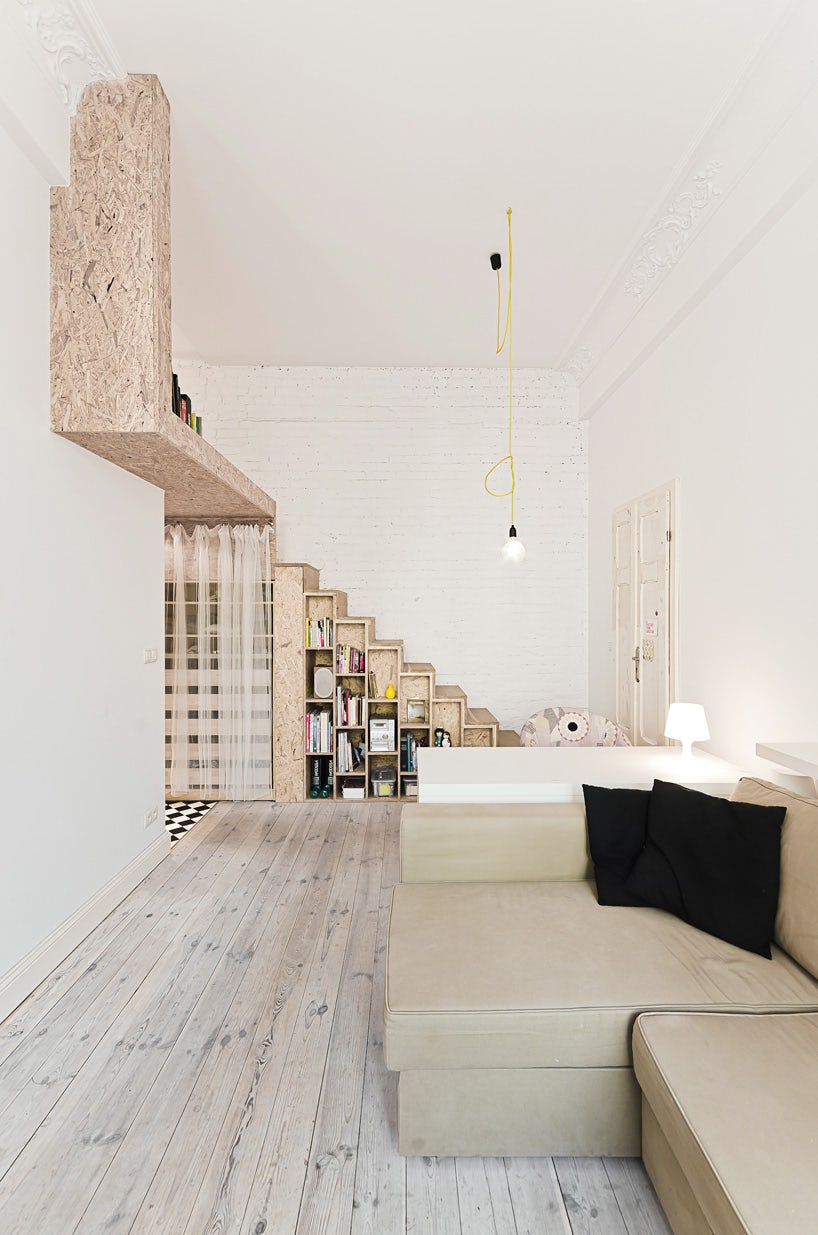
© 3XA
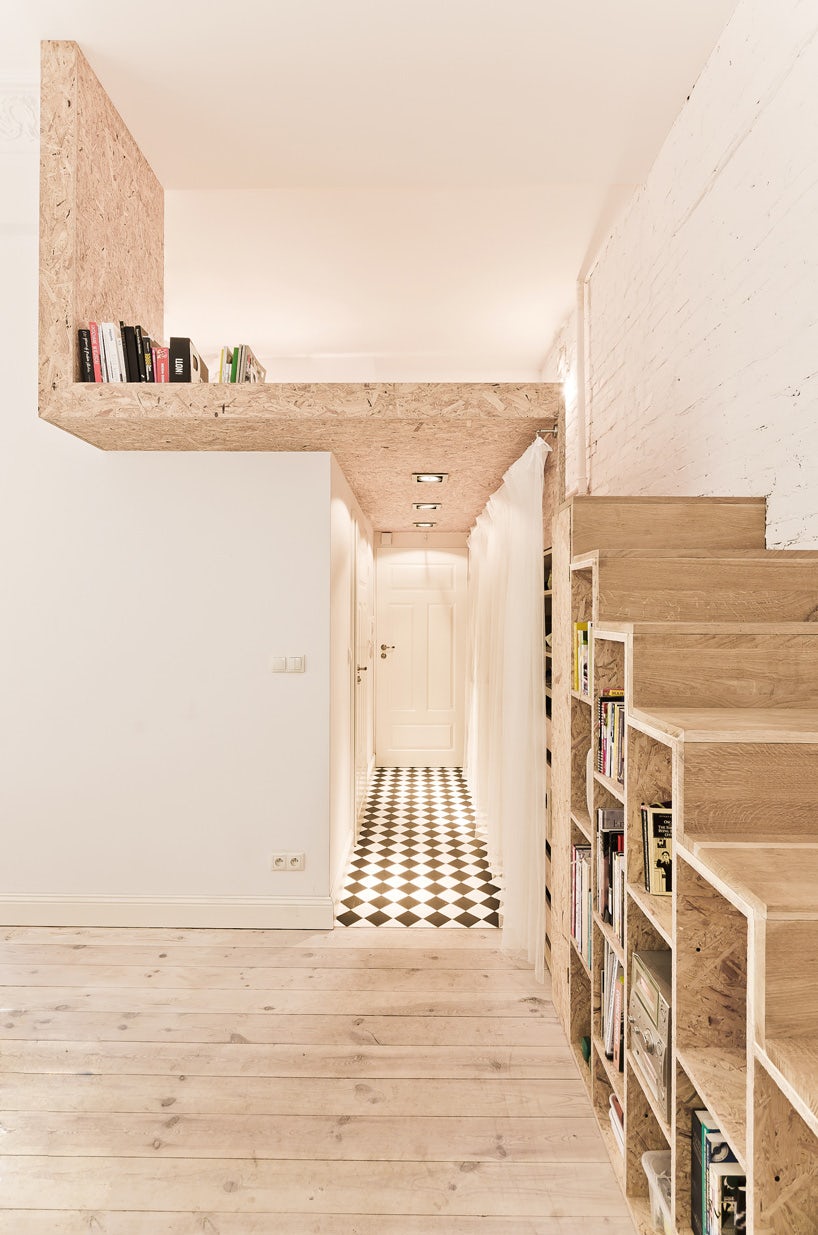
© 3XA
The main goal for this tiny apartment was to create sufficient space and an independent bedroom. Since the ceiling could not allow for the creation of two separate levels, a semi-mezzanine was created in order to achieve this goal. To climb up into the new bedroom, the designer created a stepped bookshelf that maximizes space efficiency.
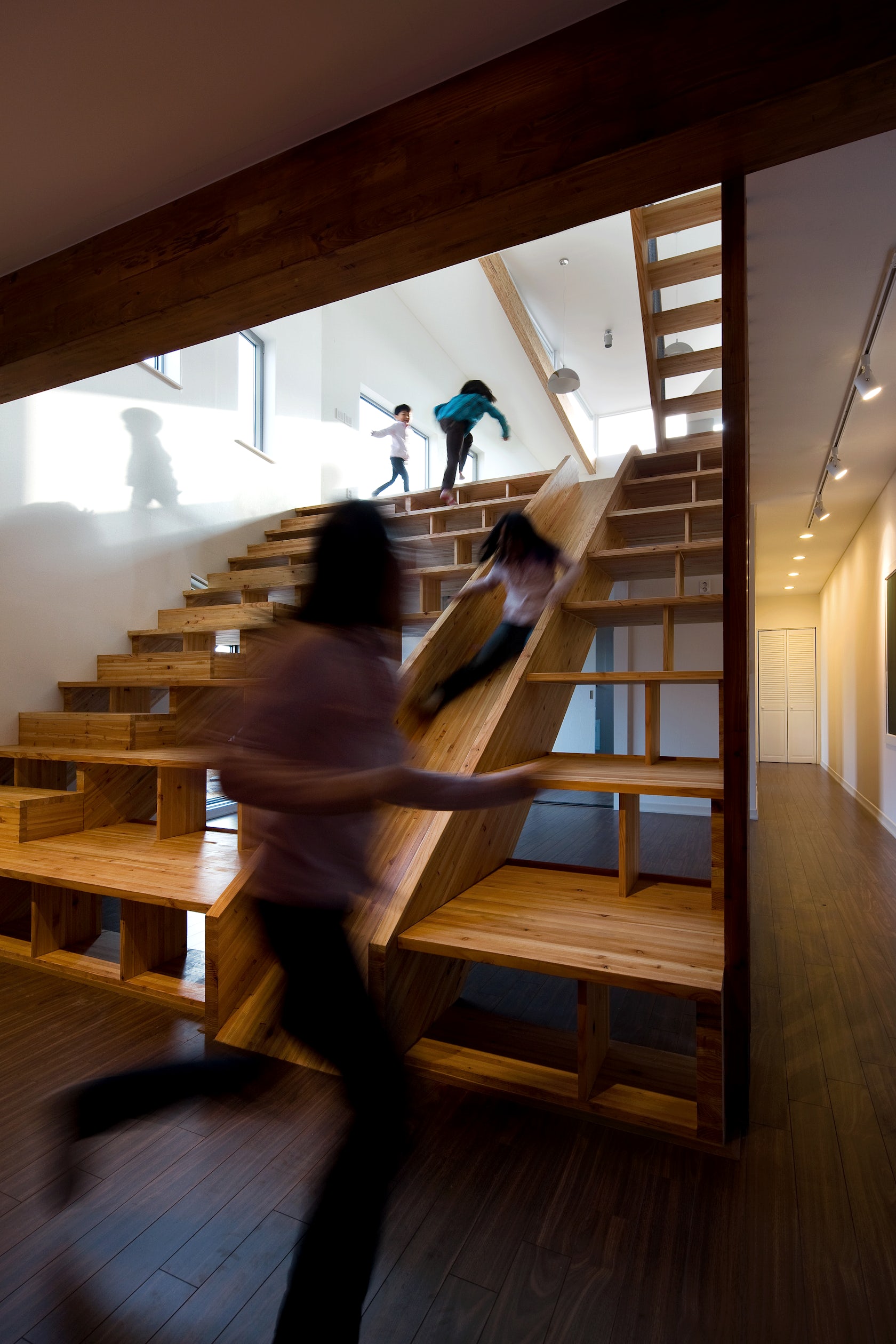
© Moon Hoon
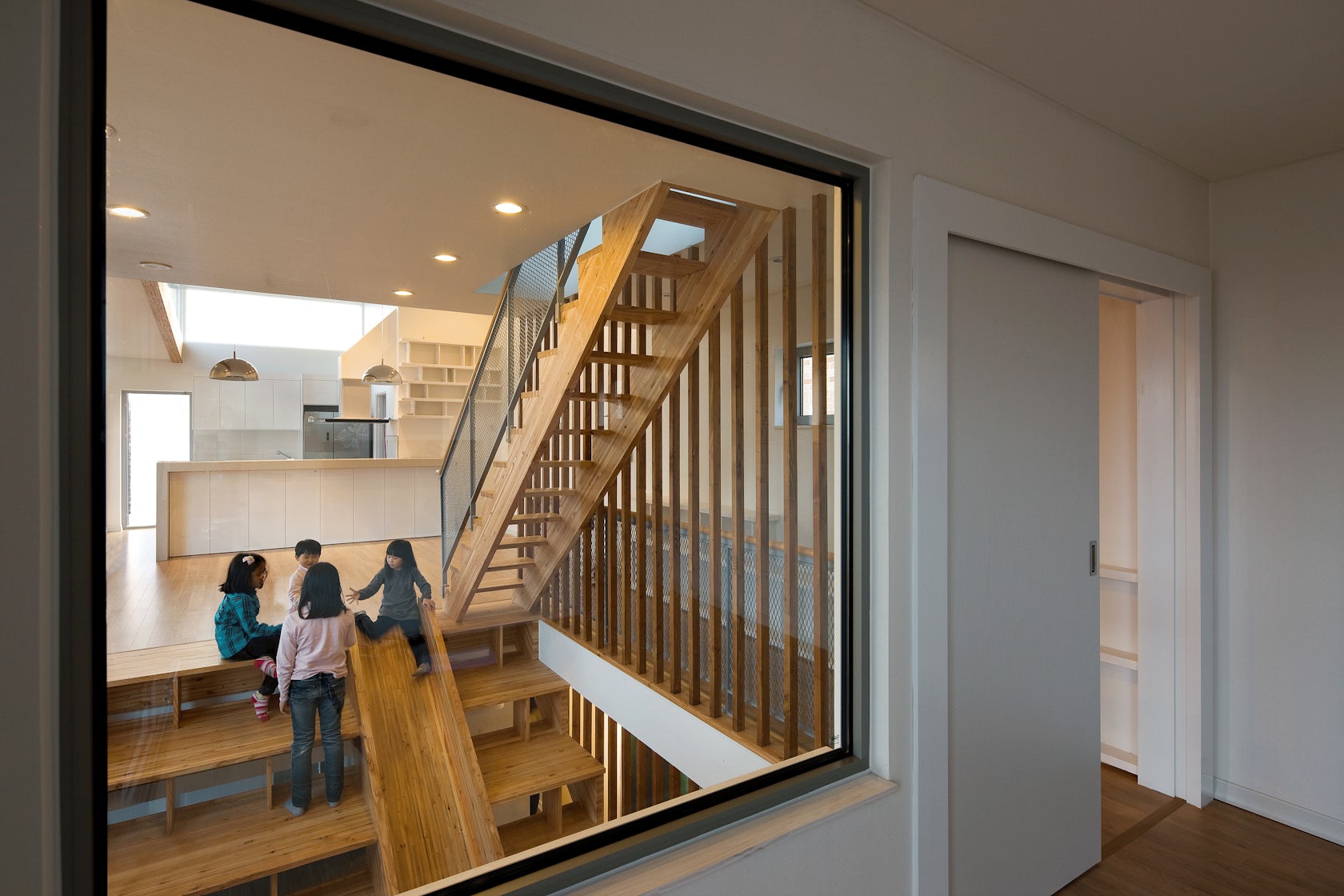
© Moon Hoon
Panorama House by Moon Hoon, Ochang-eup, South Korea
Both lecturers in South Korea, the parents of Panorama House wanted to create a space where their children could learn, read and study. For this project, they chose playful and creative architecture firm Moon Hoon, and the firm created a multifunctional, large staircase that brings an active energy to the home.

© Eva Cotman

© Eva Cotman
Apartment Renovation in Raval by Eva Cotman, Barcelona, Spain
For their apartment renovation in Raval, the clients wanted a redesigned interior that would give them more open space. Nestled against a white brick wall, this functional structure doubles as a staircase and bookcase.
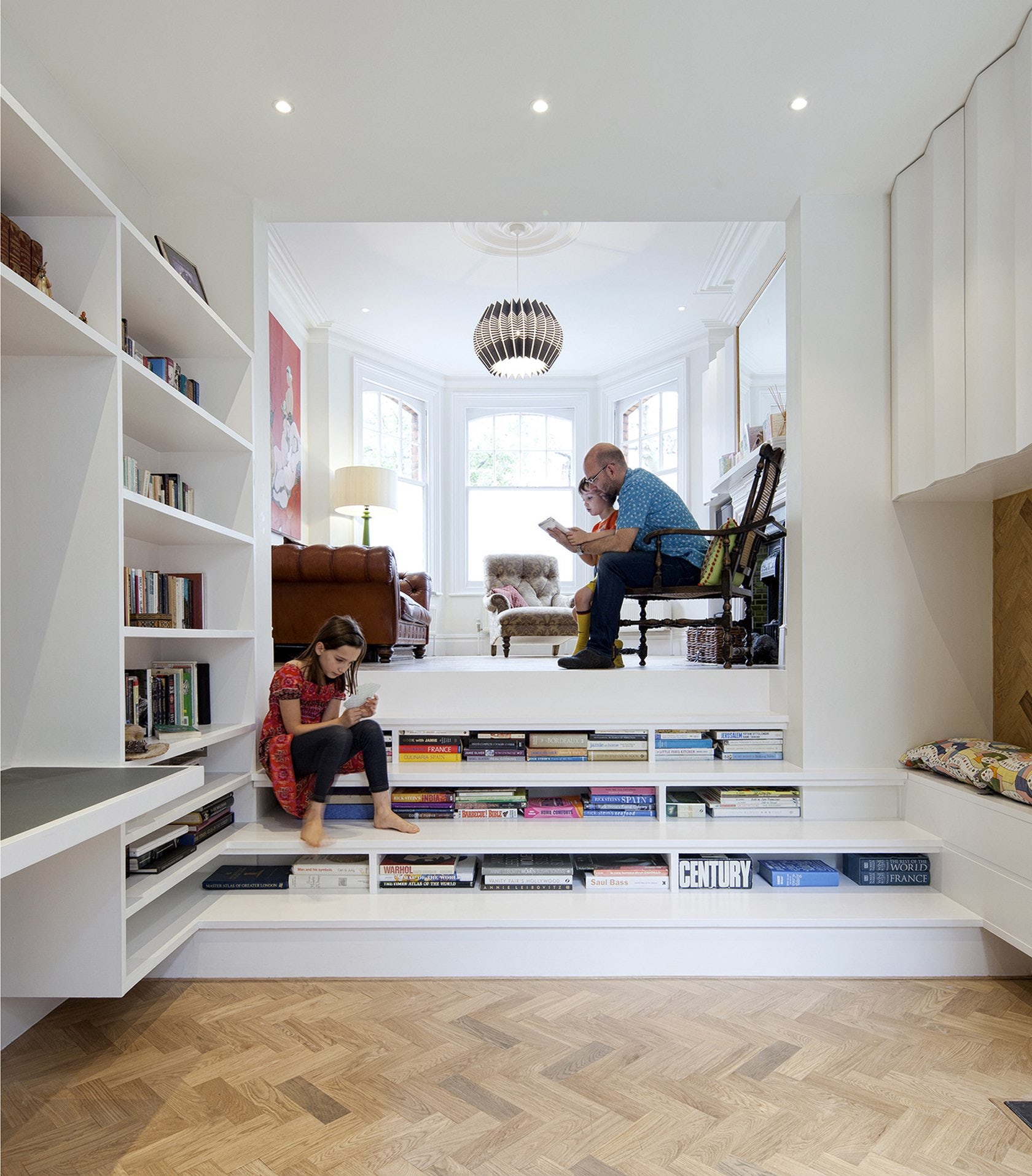

Rosa and John’s Residence by Zminkowska De Boise Architects, London, United Kingdom
Ground floor alterations to this terraced Edwardian home created a newly continuous space that extends from the front living area, through a snug center and into the rear. Within “the snug,” steps became shelves and seating, and are now an appropriate place for family members to sit, read, chat, write, draw and play.
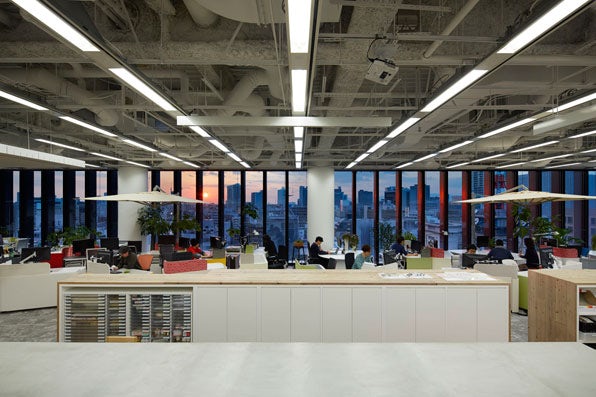
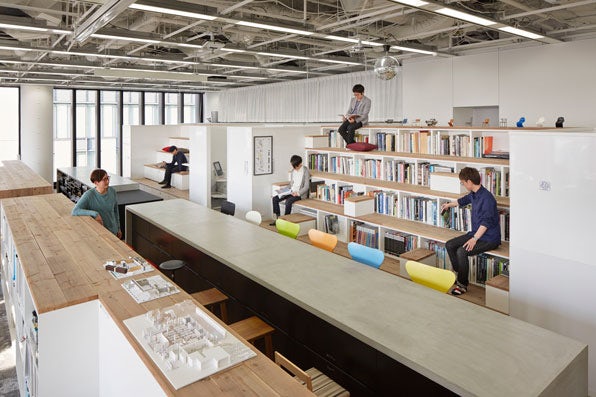
Osaka Office by NIKKEN SPACE DESIGN, Osaka, Japan
At Osaka Office, the stepped, elevated layout takes advantage of the spectacular surrounding view and ceiling height. The open, flexible and interactive space provides an environment where employees can interact, work and create.
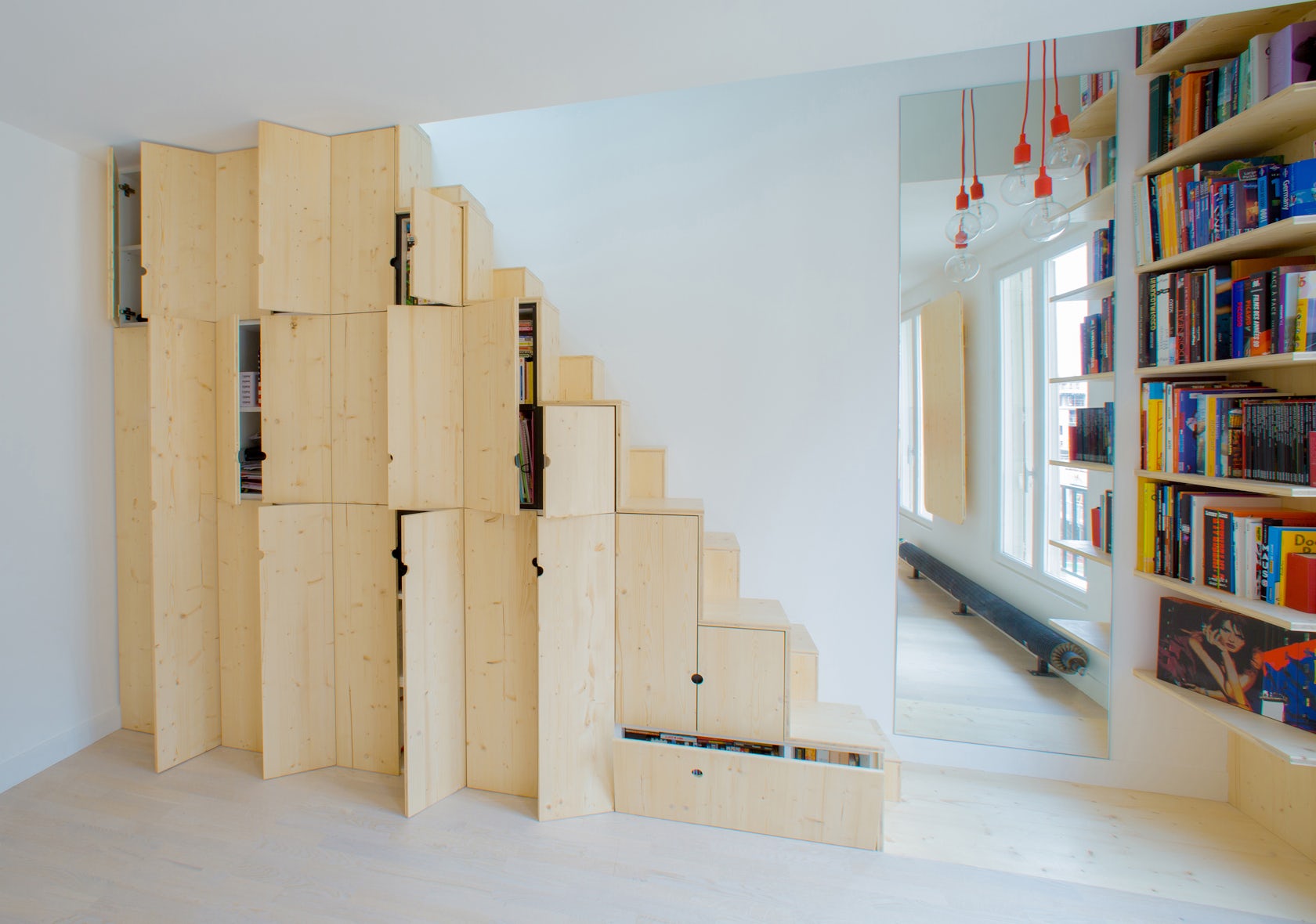
© SCHEMAA
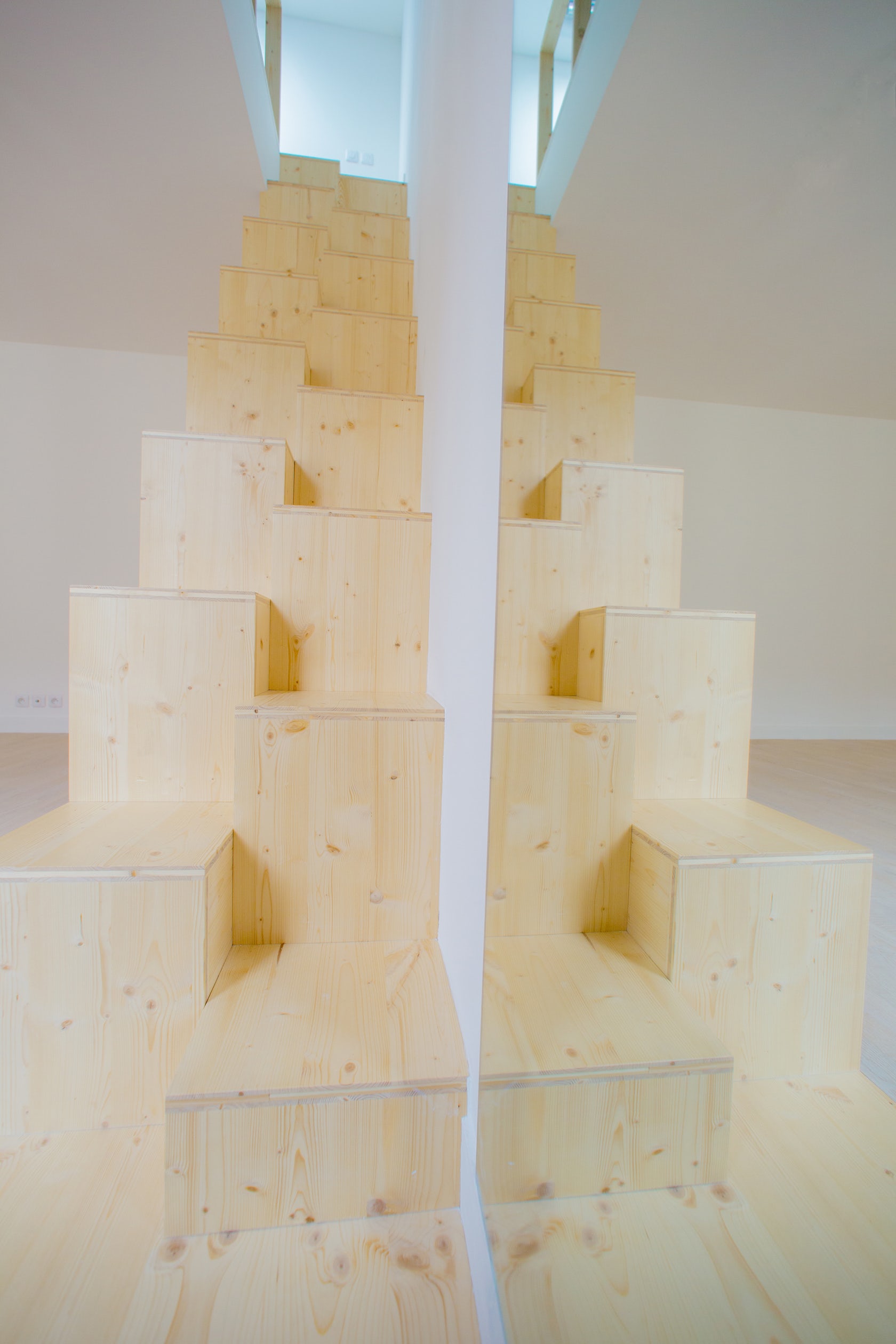
© SCHEMAA
Apartment in Paris by SCHEMAA, Paris, France
The concept of this apartment is to structure the inner space by “functional stripes,” where each stripe defines a certain living entity. The “staircase stripe” starts on the floor and extends all along the wall and up to the ceiling, which creates a bookshelf and emphasizes the spatial relation between the two levels.
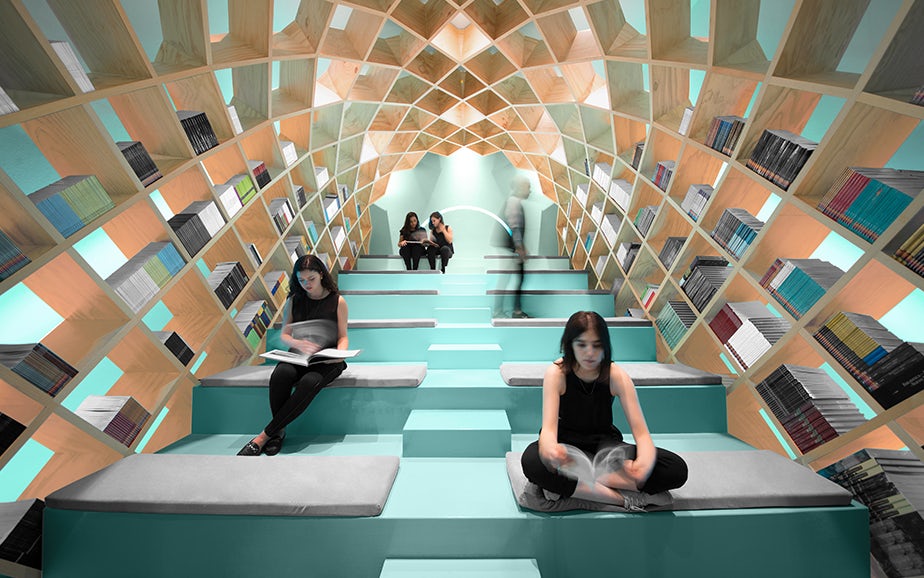
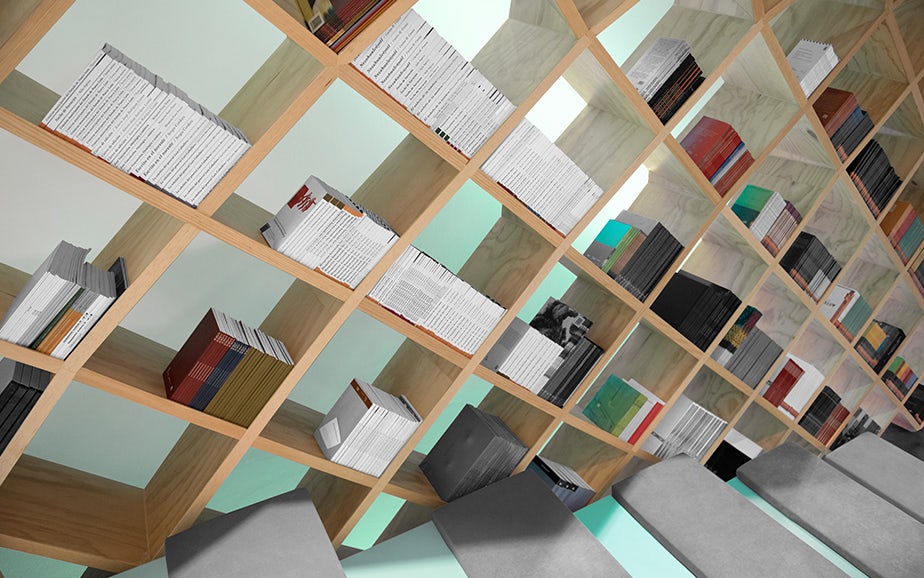
Conarte Library by Anagrama, Monterrey, Mexico
Conarte, the council for culture and art in the city of Monterrey, works to promote artistic expression and support the enrichment of culture. For this design, Anagrama sought to give value to the experience of reading and to create a space that completely wraps the reader in.
The latest edition of “Architizer: The World’s Best Architecture” — a stunning, hardbound book celebrating the most inspiring contemporary architecture from around the globe — is now shipping! Secure your copy today.
