Architects: Want to have your project featured? Showcase your work by uploading projects to Architizer and sign up for our inspirational newsletters.
When given the option, most of us will skip taking the stairs every chance we get. We may never even see the stairs in a building, except for when the dreaded “Out of Order” sign is on the elevator doors or during the inconveniently annual fire drill.
But stairs can be more than just a means of getting from Point A to Point B. The manufacturers behind the following sculptural staircases have proven that taking the stairs can be a dynamic and engaging journey in its own right. For architects seeking products to create sophisticated circulation spaces, these custom-designed, beautifully-crafted structures will have you rethinking where you stand on steps.
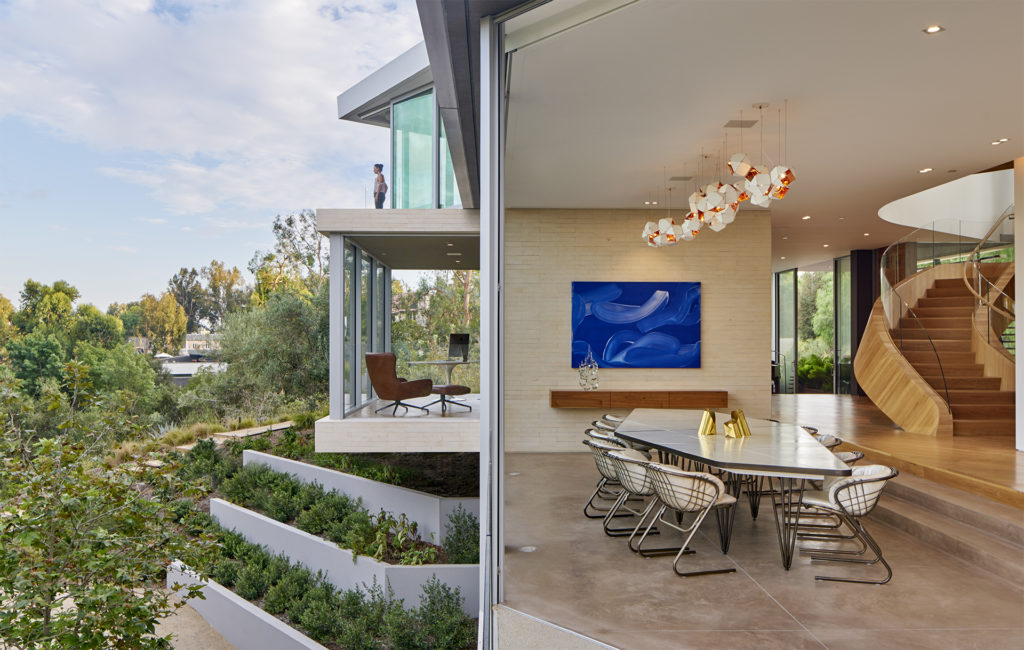
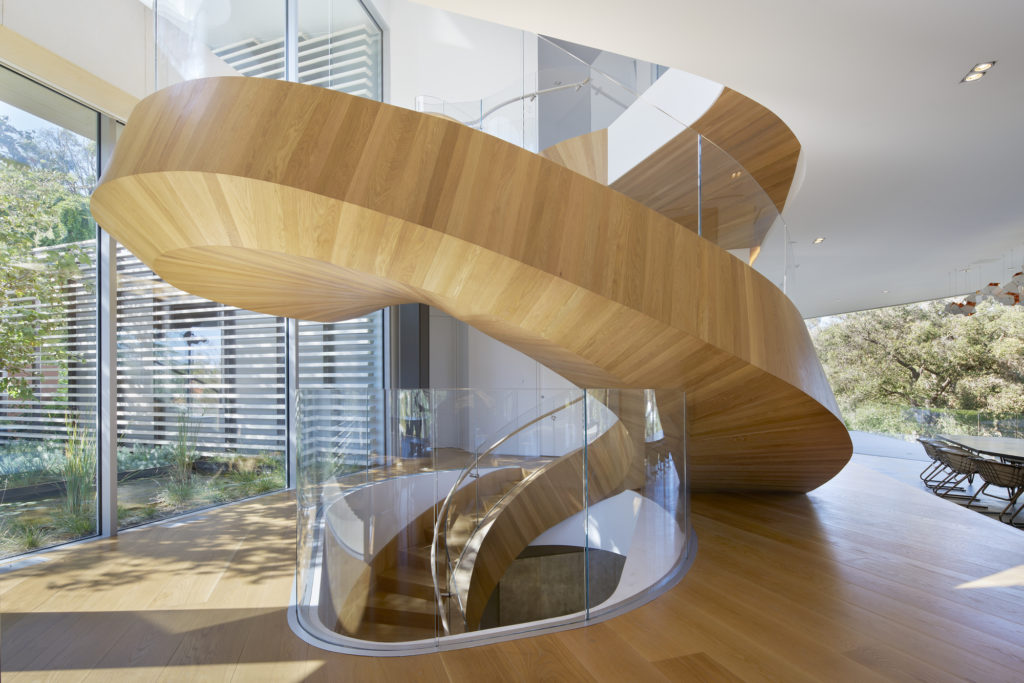
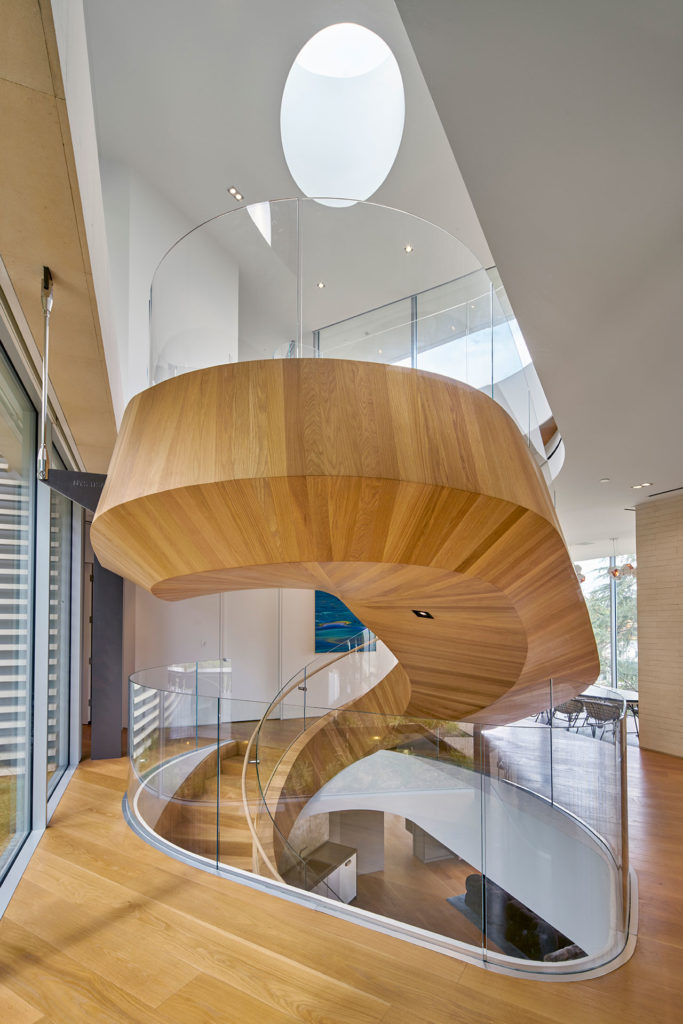
Photos by Bruce Damonte
Tree Top Residence by Belzberg Architects, Los Angeles, Calif., United States
Stairs and railings by Spectrum Oak
Tree Top Residence is situated on a picturesque hillside in California. To maximize views of the surrounding wilderness, the house features an open floor plan, organized around a sculptural, three-story staircase.
Unlike typical spiral stairs, whose plans are based on concentric circles, the Tree Top Residence’s staircase is deliberately asymmetric. “It goes from skinny to fat, narrow to wide. It forces you to pay attention,” says the architect. The stair’s complex geometry required each piece of European white oak to be shaped by hand and installed on site. To achieve this, the architects collaborated with Spectrum Oak, a company specializing in custom millwork. The tempered glass railing was also custom fabricated using thermoforming techniques to conform to the stair’s tight curves.
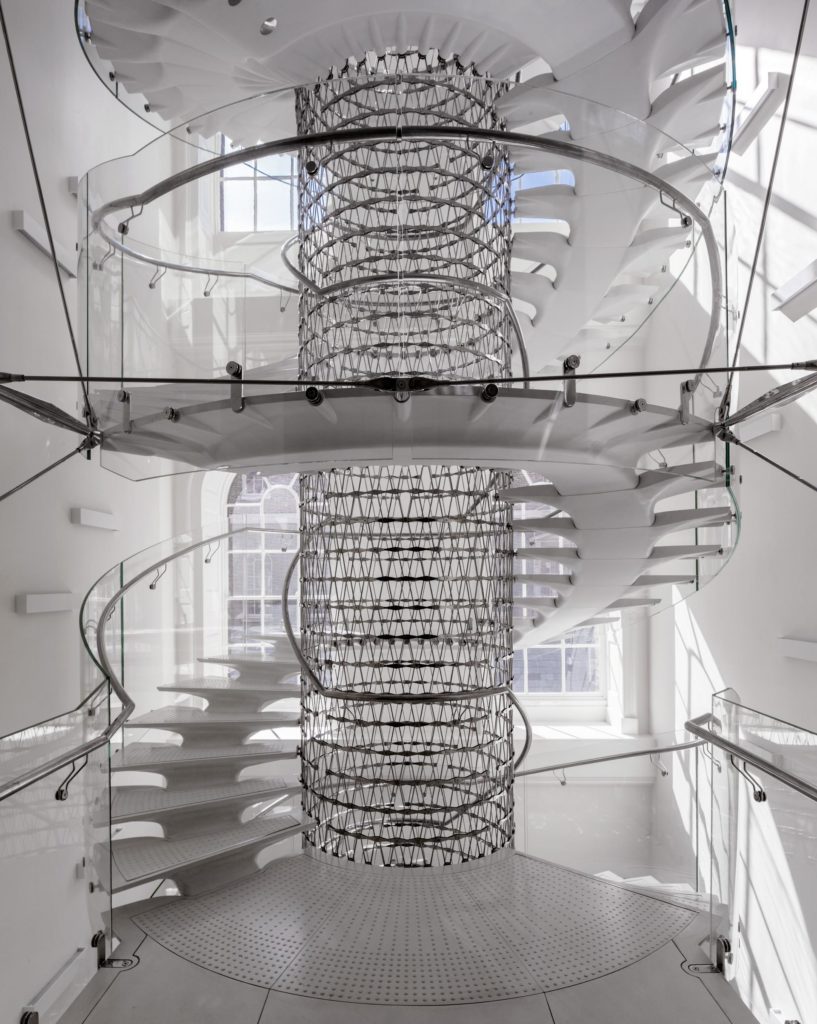
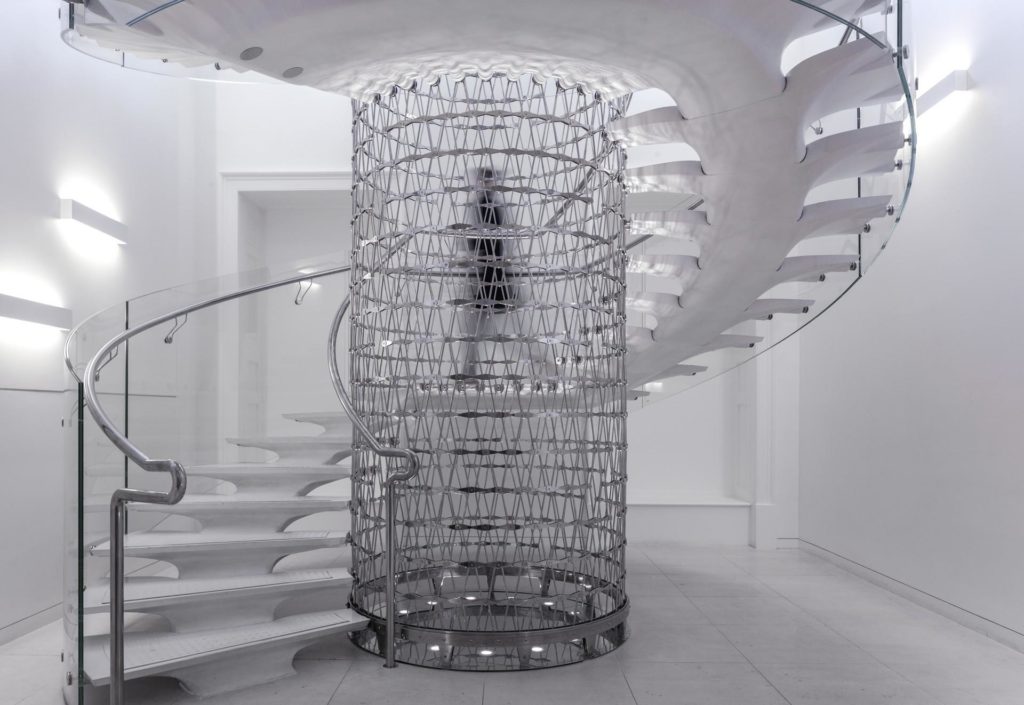
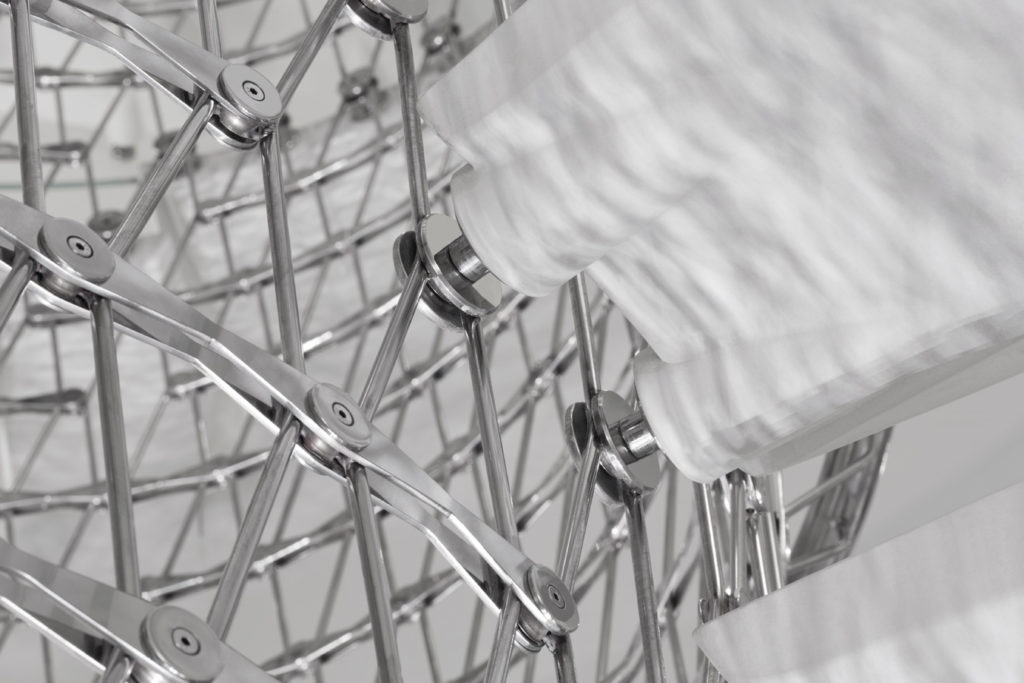
Photos by Peter Cook
The Miles Stair by Eva Jiricna Architects, London, United Kingdom
Stairs and railings by IL CANTIERE
The Miles Stair is a contemporary staircase of polished concrete and stainless steel, inserted into London’s Somerset House, a neoclassic landmark from the 18th century. The helical stair becomes the building’s new circulation spine, linking together five floors of cultural exhibitions, art classrooms and office space.
In keeping with the spine metaphor, the staircase was modeled on the structure of a backbone, with each step shaped as vertebrae. These interlocking steps were individually cast in Ductal, an ultra-high performance concrete, and then assembled on site. Running through the center of the stair, like a spinal cord, is a mesh newel, comprised of 550 bent steel rods. The rods have been welded together and are reinforced by bicycle chain braces. This open mesh and the clear glass railing allow the space’s historic architectural details to remain visible; creating an interesting juxtaposition of classical and contemporary design.
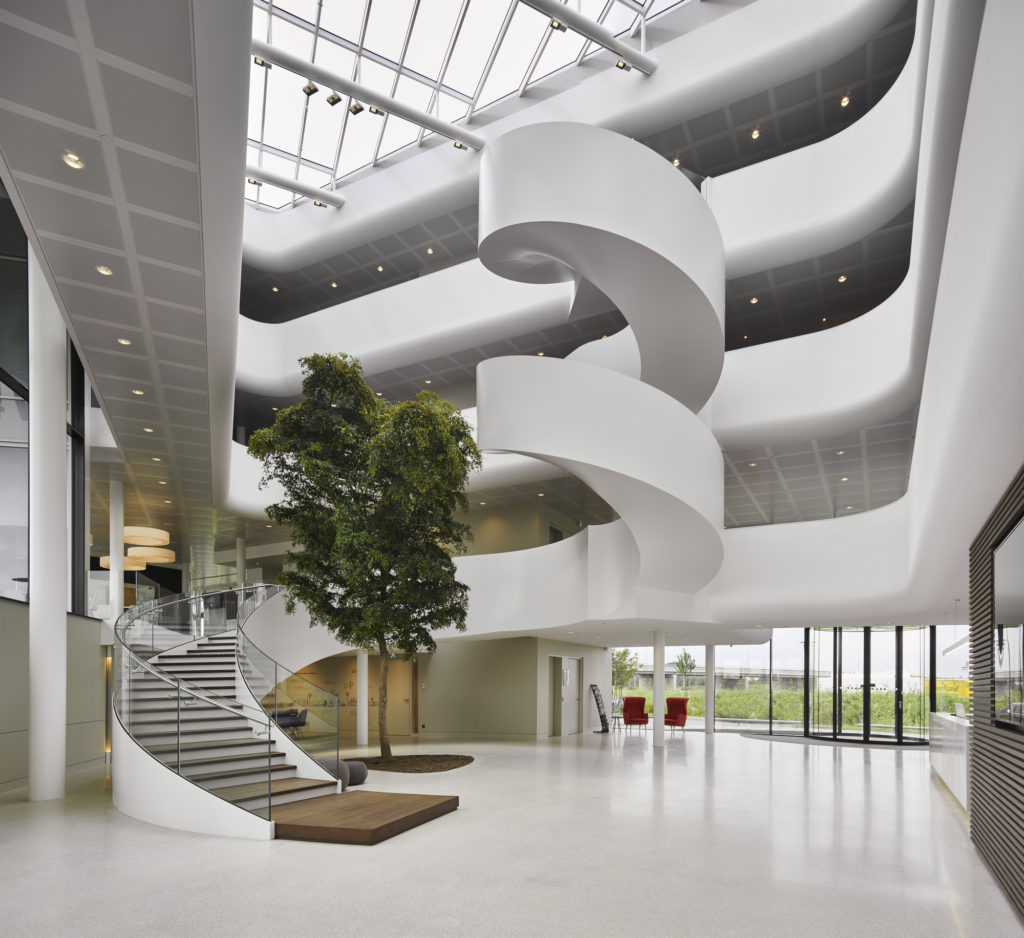
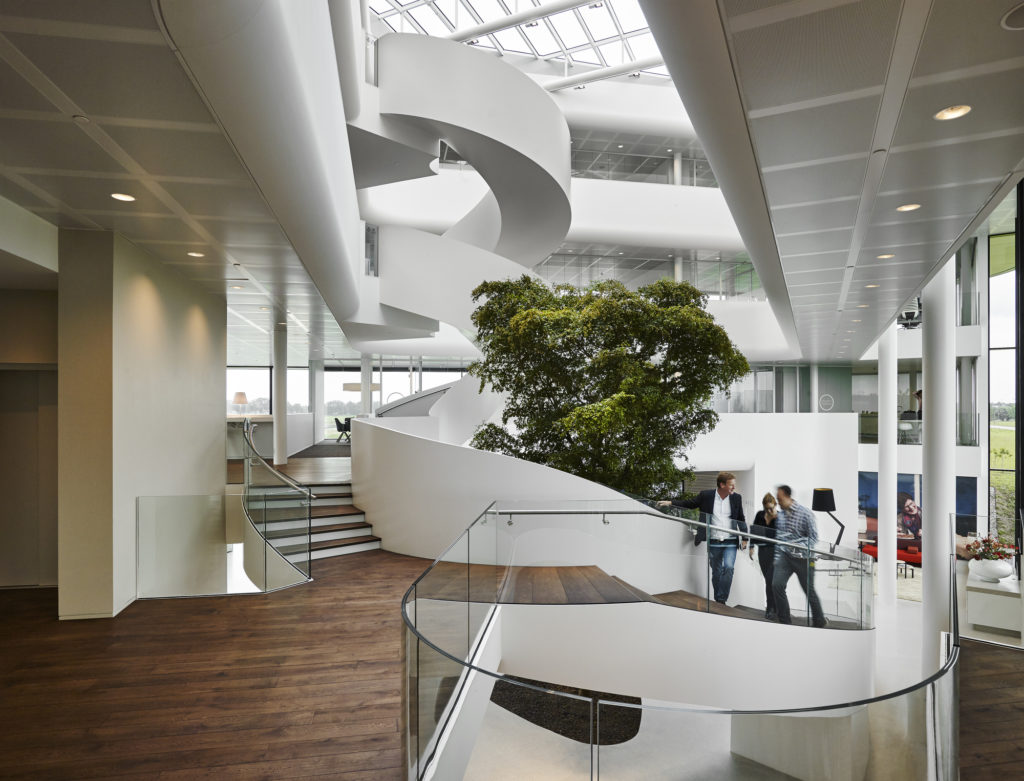
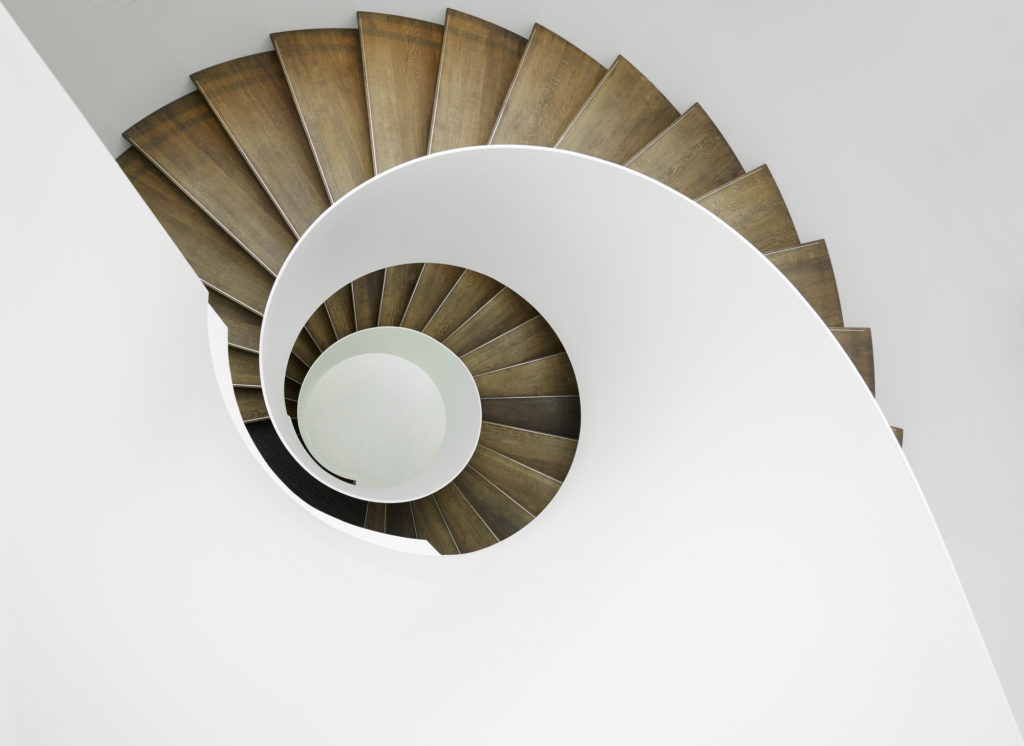
Photos courtesy Maas Architecten
Vreugdenhil Dairy Office by Maas Architecten, Nijkerk, Netherlands
Stairs and railings by EeStairs
The new headquarters of Vreugdenhil, a Dutch manufacturer of dairy products, features a beautiful, spiraling staircase at the center of a four-story atrium. The stair becomes the focal point the building, connecting the various floors both physically and visually. Every third step has been enlarged, creating frequent landings that improve walkability and promote socializing. “We worked very closely with the team at EeStairs to create a staircase which supported Vreugdenhil’s desire to encourage interaction between employees,” said Erwin Schot of Maas Architects.
The curvaceous, milk-white stair flows down into the lobby as if it was a liquid being poured from above. This appearance was accomplished using EeSoffit, a special high-gloss finish produced by EeStairs, which adapts to curves better than sheetrock and provides a more durable and scratch-resistant surface than traditional stucco.
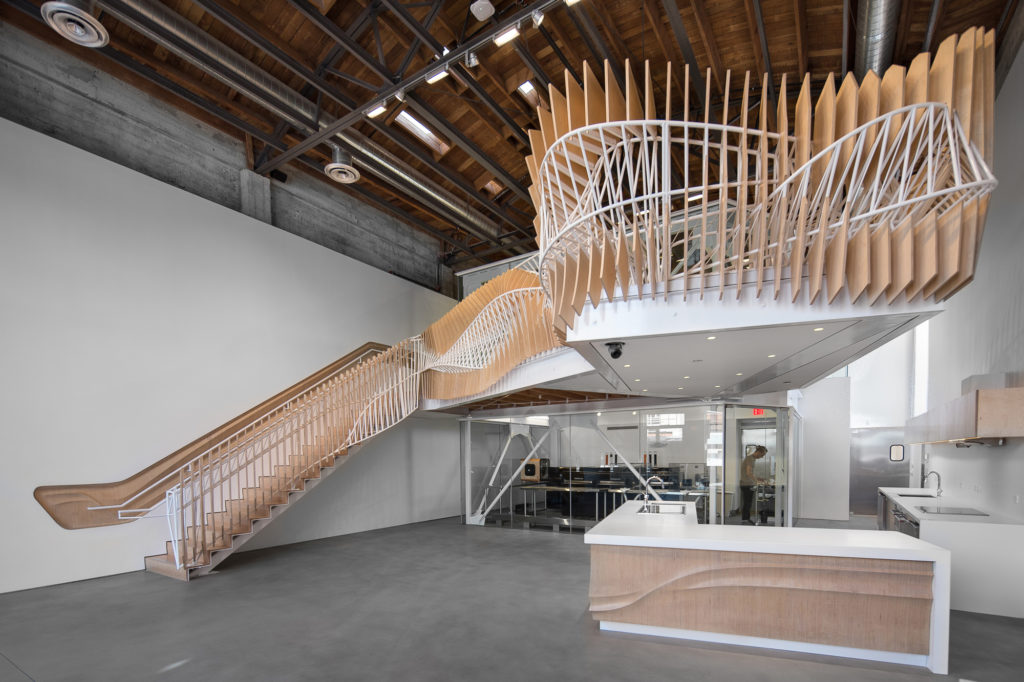
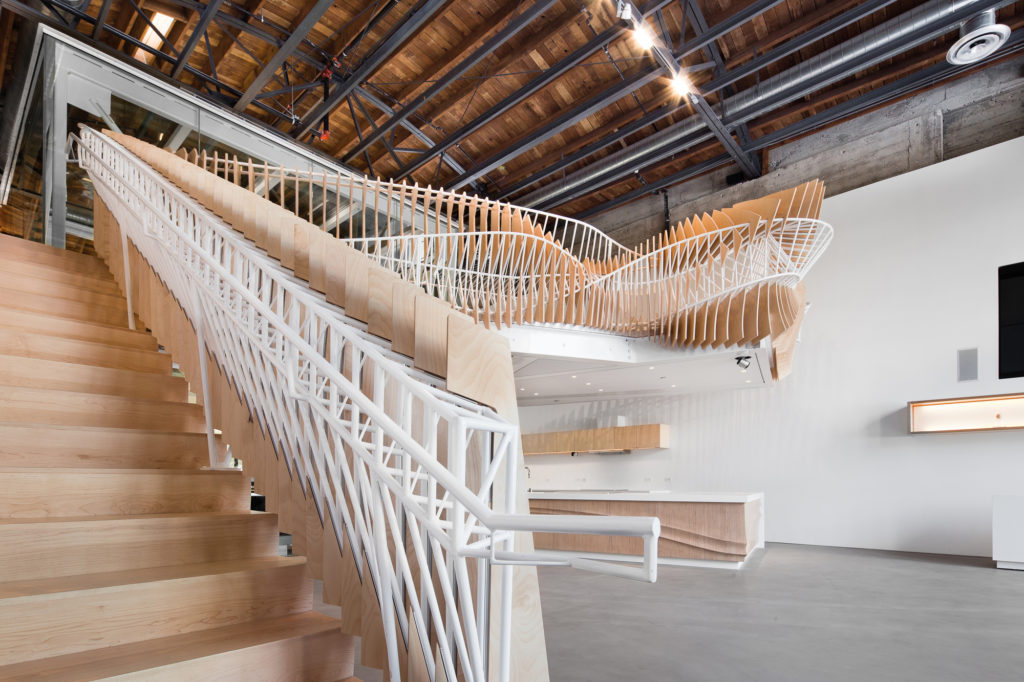
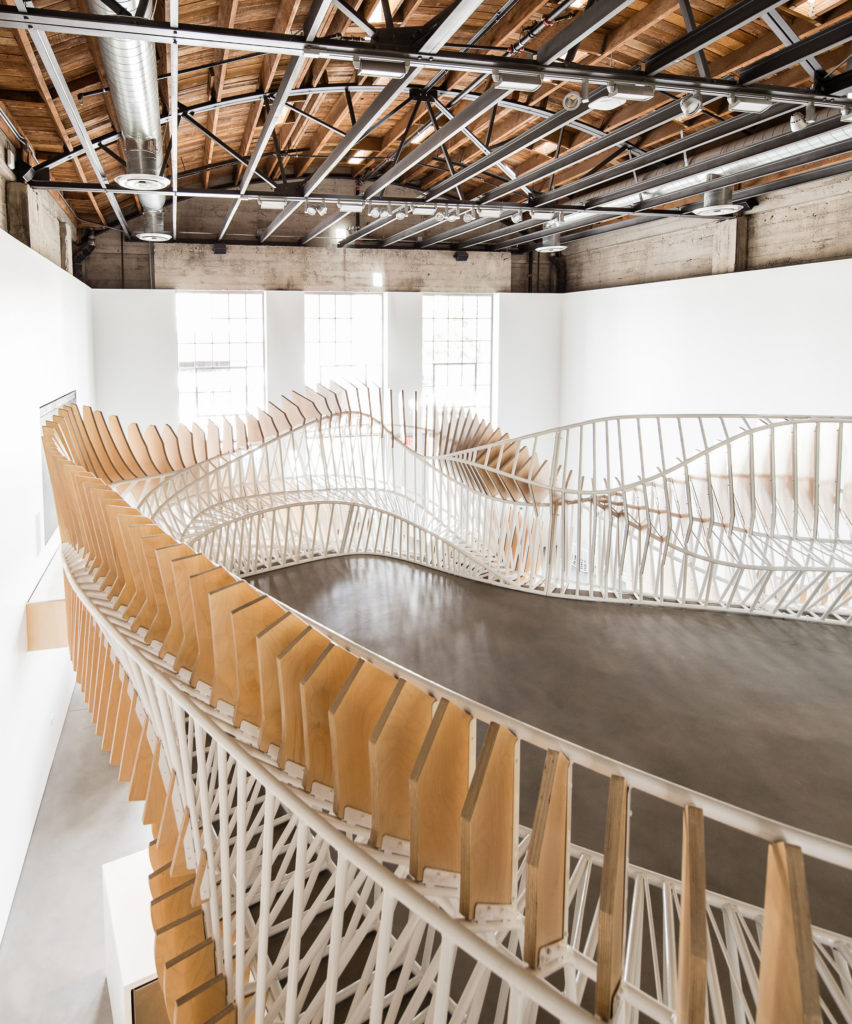
Photos by Scott Mayoral
3DS Culinary by Oyler Wu Collaborative, Los Angeles, Calif., United States
Stairs and railings by Oyler Wu Collaborative
3DS Culinary is an innovative food lab where chefs and mixologists experiment with incorporating 3D printing technology into the food and beverage industry. Their complex, edible creations inspired Oyler Wu Collaborative to design an equally intricate staircase for the lab’s showroom. As Jenny Wu, a member of the Collaborative, put it: “How could we push the idea of fabrication on the architectural side like the lab pushed the envelope for 3D printing for food?”
The minimalist stairs and maximalist railing were built with prefabricated components, designed using CAD and parametric software. The drawings and digital models were input into CNC-milling and metal-bending machinery, which produced the plywood fins and the network of white steel rods. These elements were then weaved together by hand, creating a dramatic optical illusion. The railing continues beyond the stair, wrapping around the mezzanine and twisting to form an undulating bench seat.
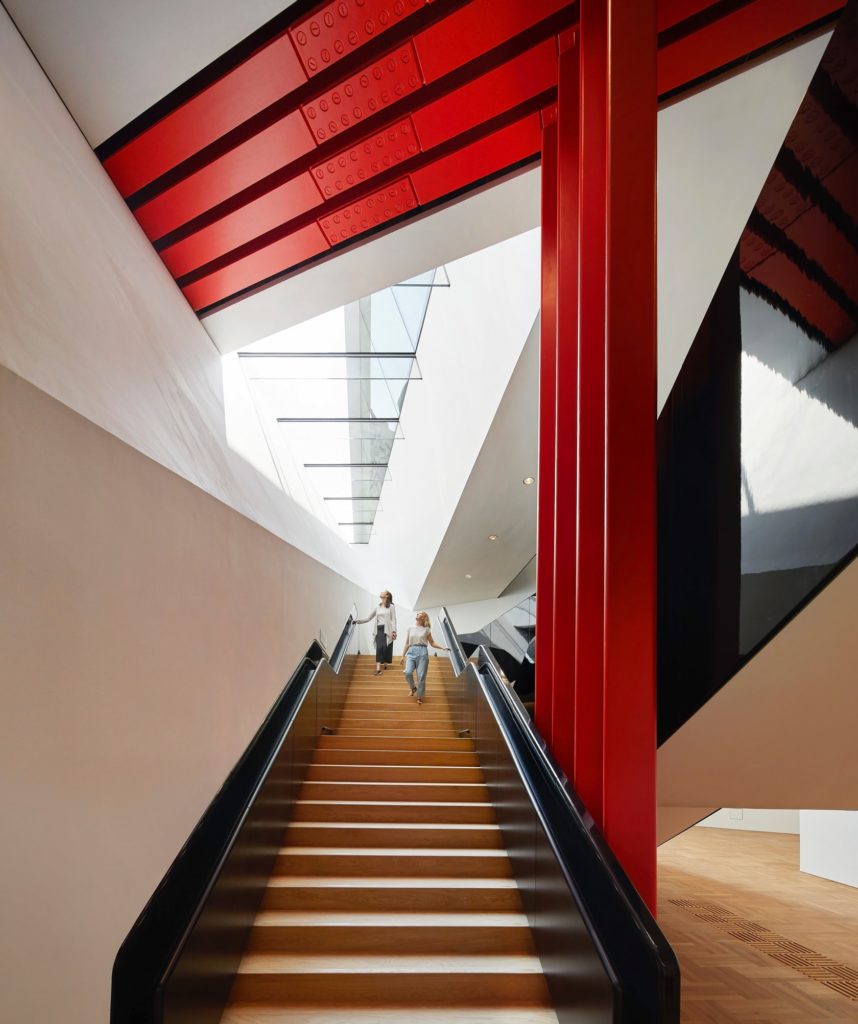
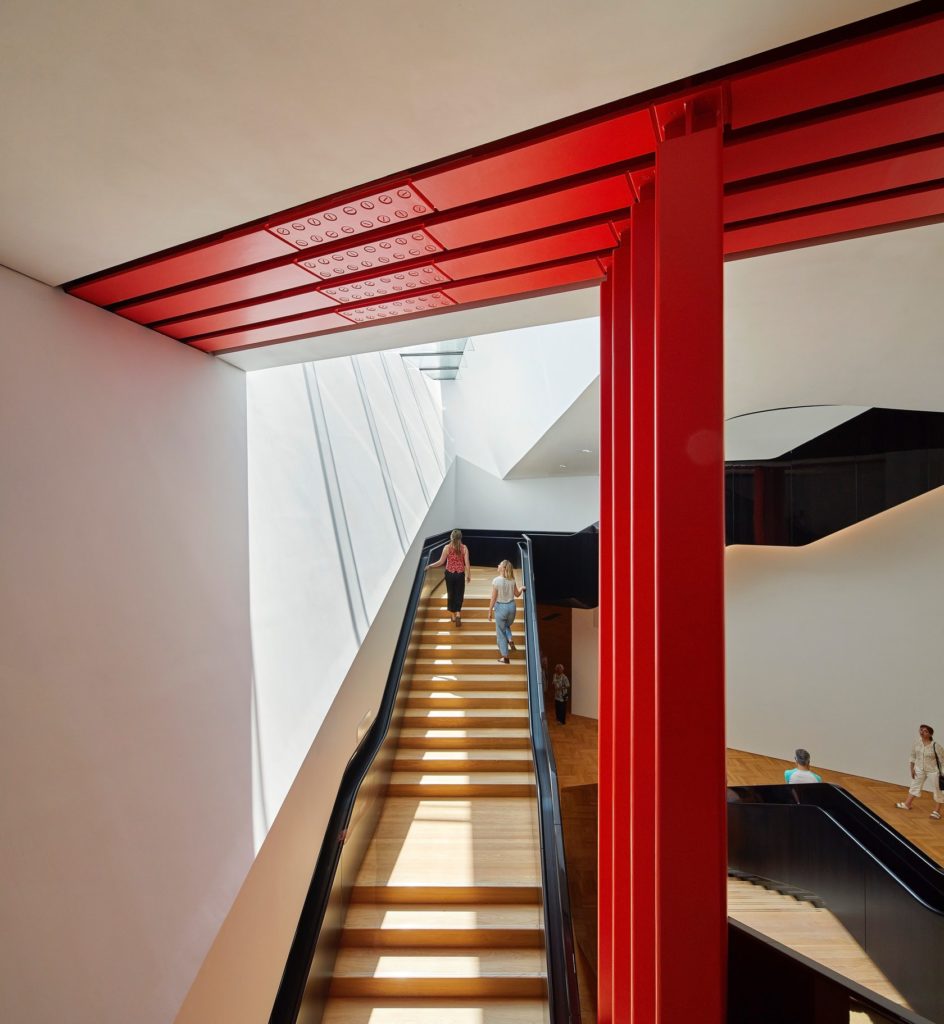
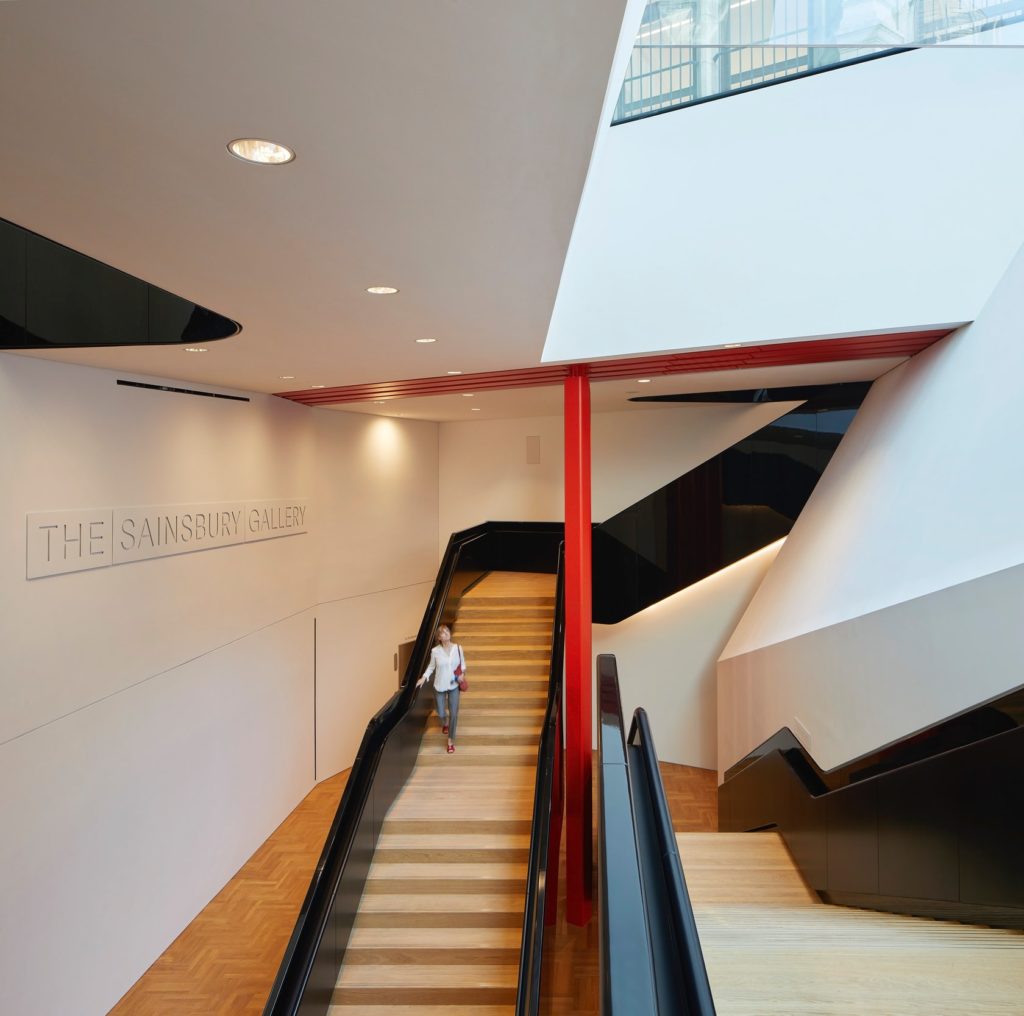
V&A Exhibition Road by AL_A, London, United Kingdom
Stairs and railings by EeStairs
Exhibition Road is a subterranean expansion of the Victoria and Albert Museum, below a new plaza which had previously been a maintenance yard. The new exhibition space, known as the Sainsbury Gallery, is entered directly from the plaza via a monumental public stair. This stair plunges 15-meters into the ground, passing underneath the façade of a neighboring building, which is now supported by a series of vividly painted steel beams.
The stairs appear to float in the space, supported by a steel structure concealed in its balustrade. The stairs are veneered in tulip wood, which has been left natural to complement the museum’s parquet flooring. The balustrade is also clad in tulip wood, stained piano-black and treated with 13 coats of high-gloss lacquer to produce a sleek and stylish finish.
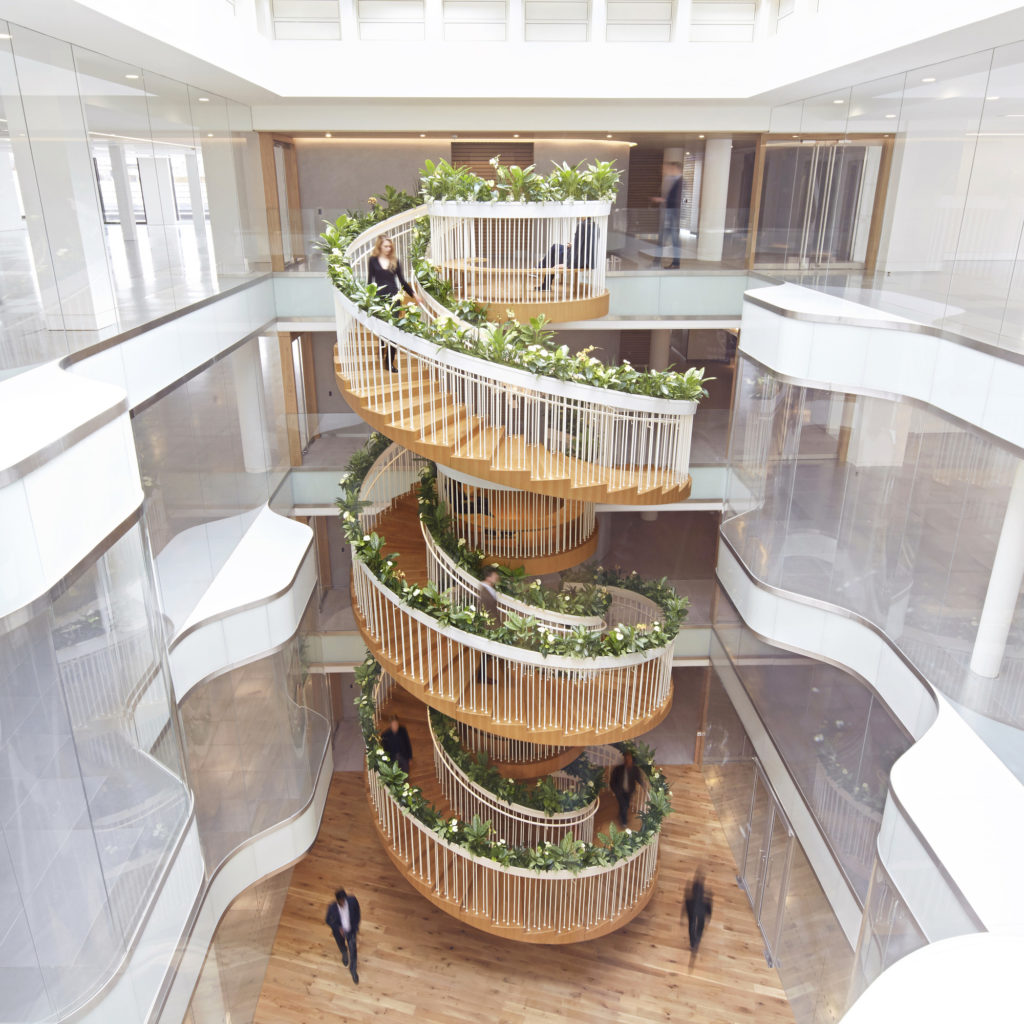
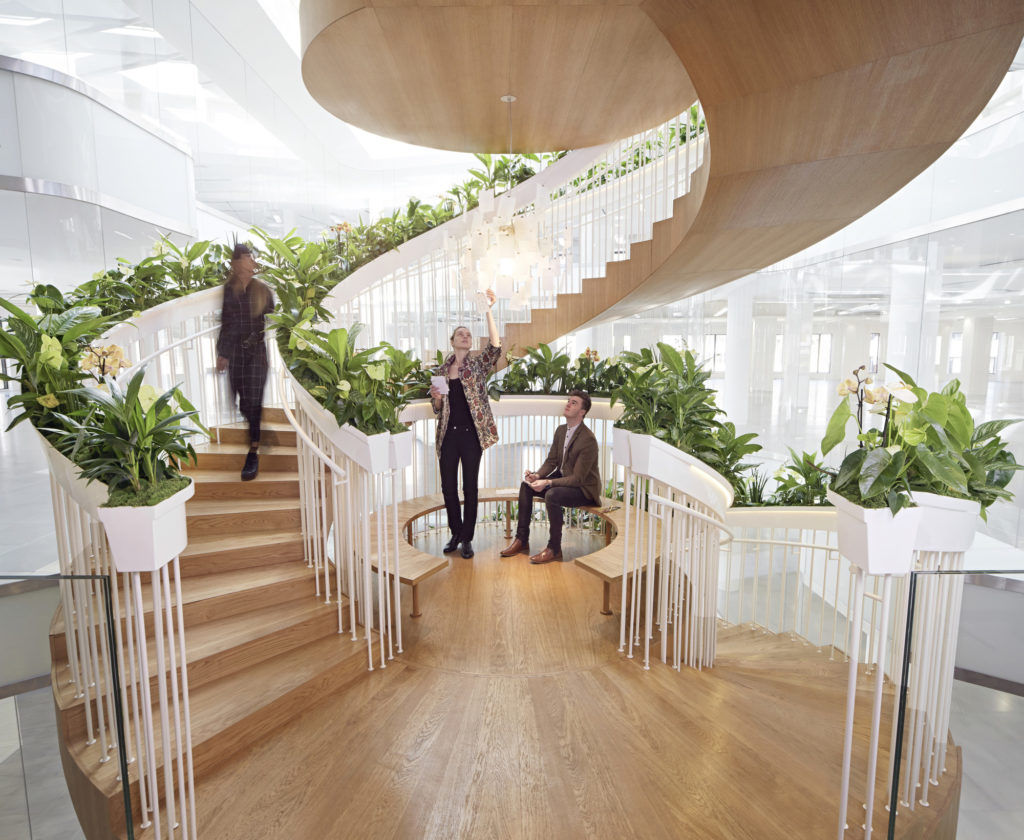
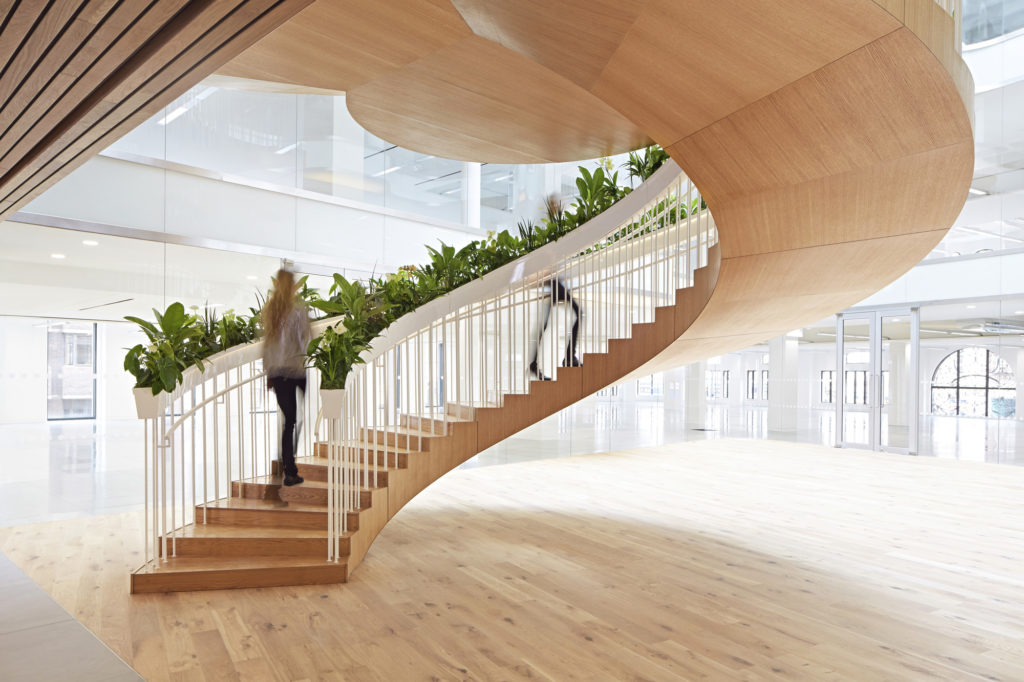
Photos by Mark Cocksedge
Ampersand Building by Darling Associates, London, United Kingdom
Stairs and railings by Paul Cocksedge Studio
At the center of the Ampersand Building is the gorgeous “Living Staircase” by artist Paul Cocksedge, which appears to be made of intertwined “ribbons” of wood and flowers. Rather than a central newel, the stair winds around circular platforms with built-in seating — small breakout spaces where employees can chat, read or make herbal teas from the flower boxes. As Cocksedge explains: “The Living Staircase is designed to be a staircase, a relaxation zone and a sculpture in one. All these activities are distinctly low-tech, to provide a contrast and a counterpoint at the heart of the very high-tech environment that is Ampersand.”
The flower box railing, known as the “flying garden,” contains over 750 living plants. Their growth is made possible by the massive overhead skylight and a drainage system concealed within the railing. The four-story structure, developed in collaboration with Arup engineers, is supported by a steel frame which cantilevers 16-feet from the floor plates. The steel is clad in a veneer of wood panels, tapered to give the stair its improbably slender profile. All of the wood is American white oak and was harvested from sustainably managed forests.
Architects: Want to have your project featured? Showcase your work by uploading projects to Architizer and sign up for our inspirational newsletters.
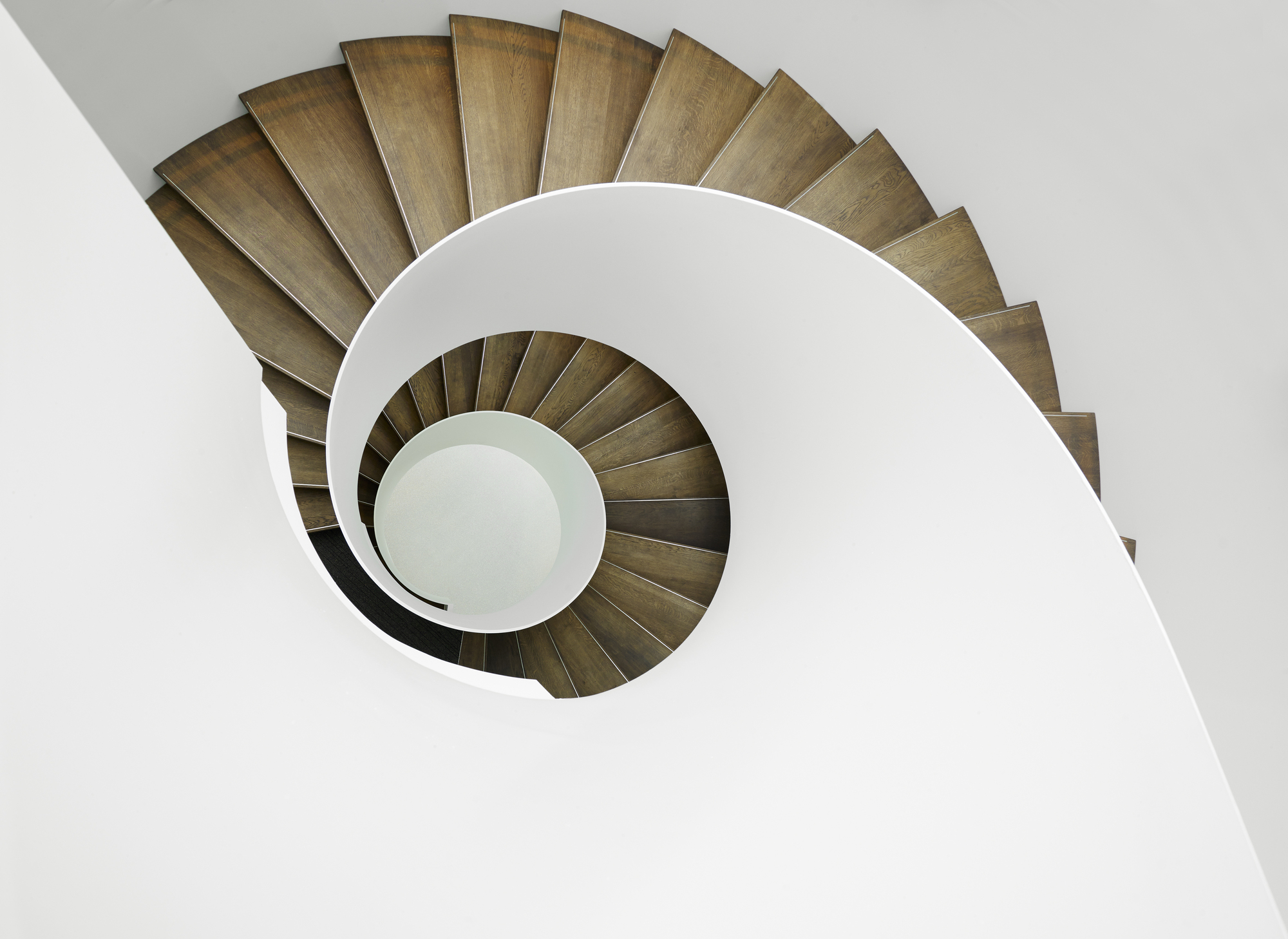
 V&A Exhibition Road
V&A Exhibition Road 


