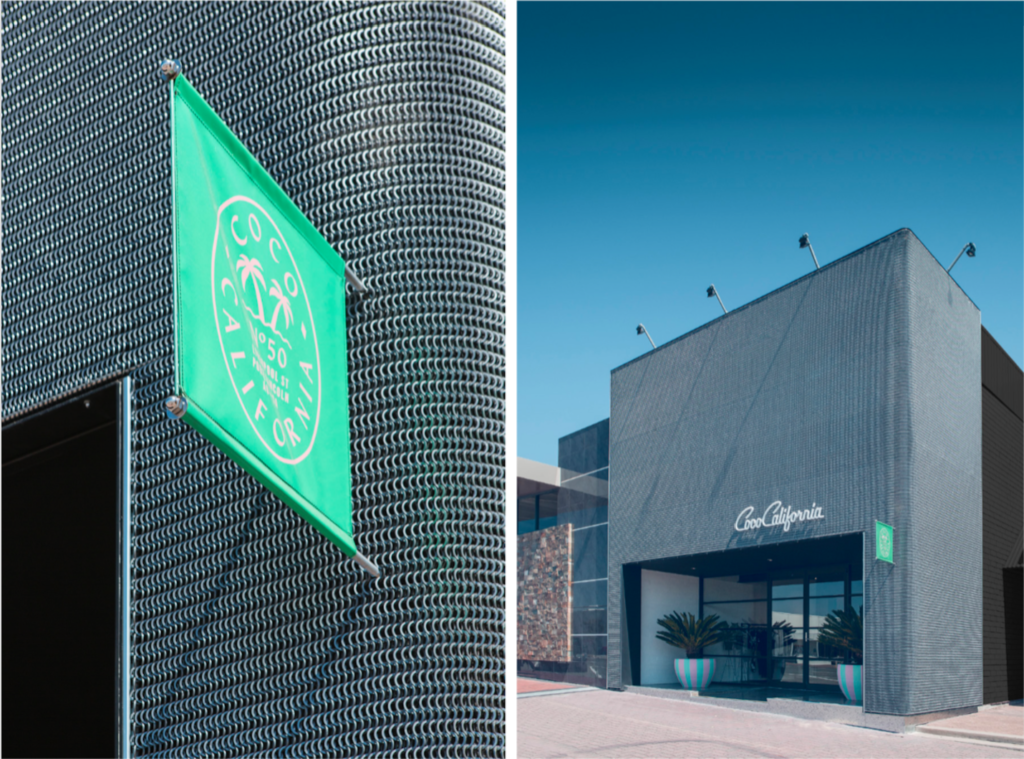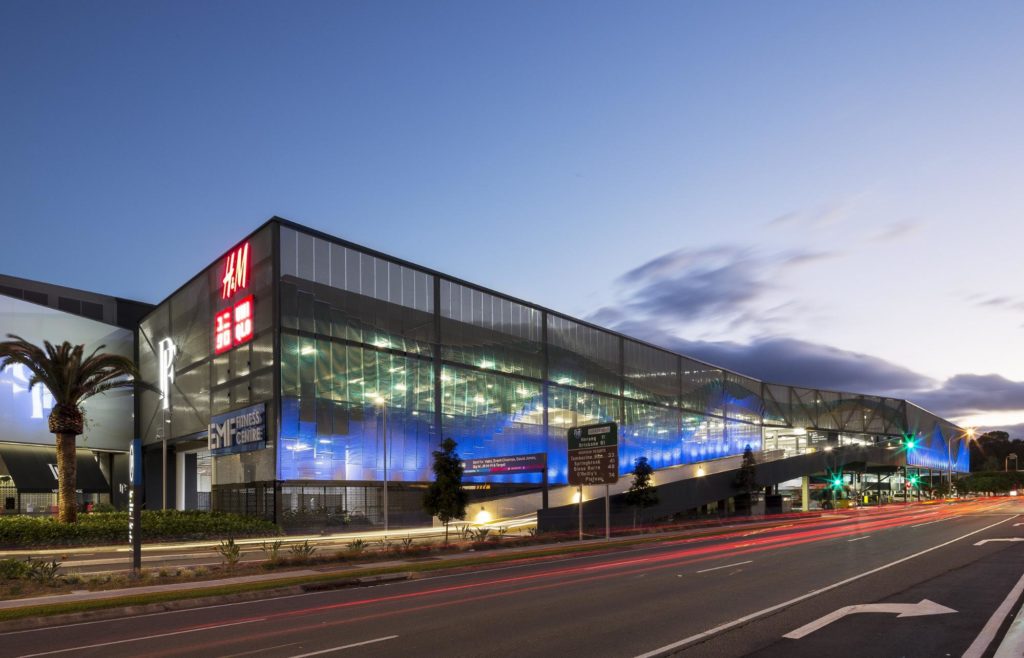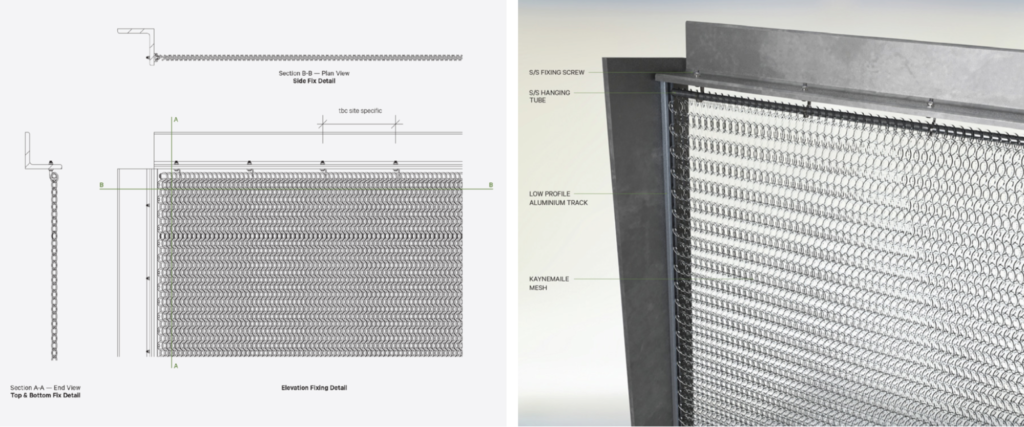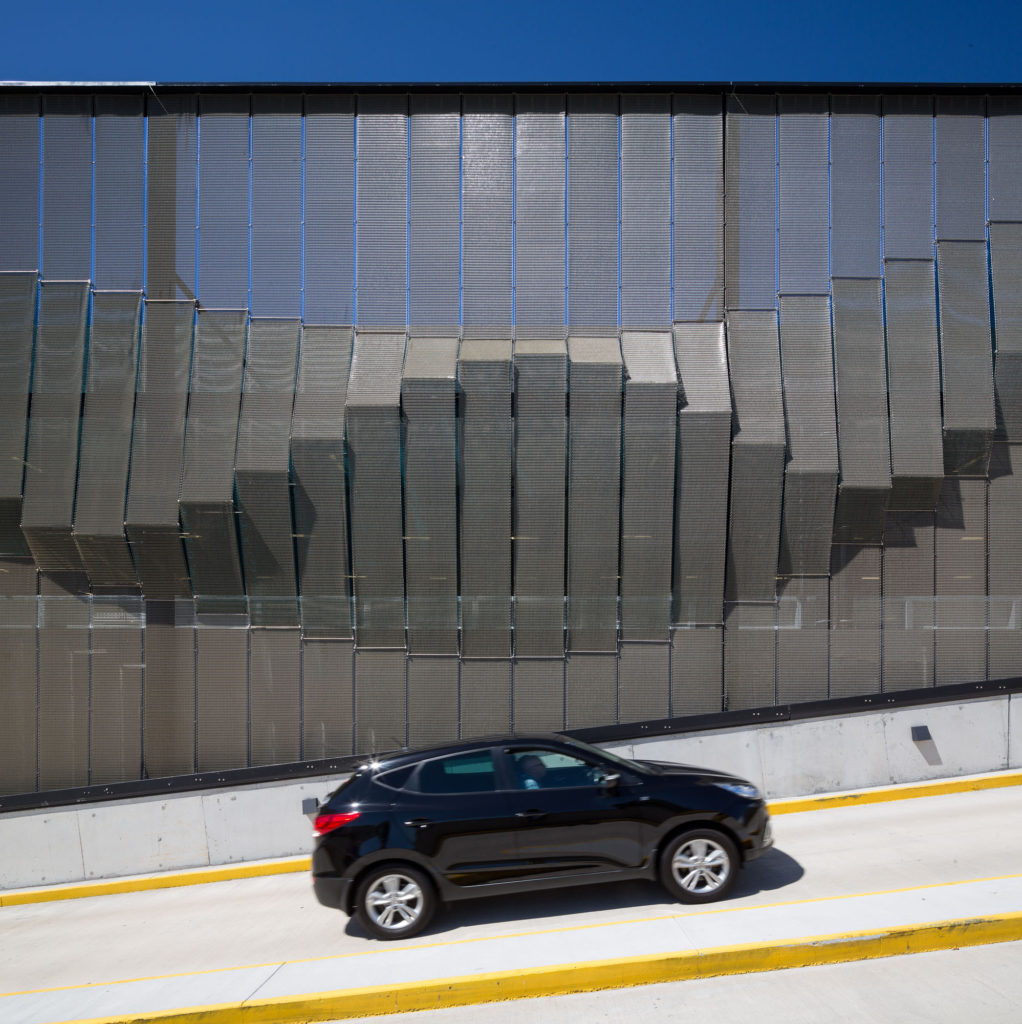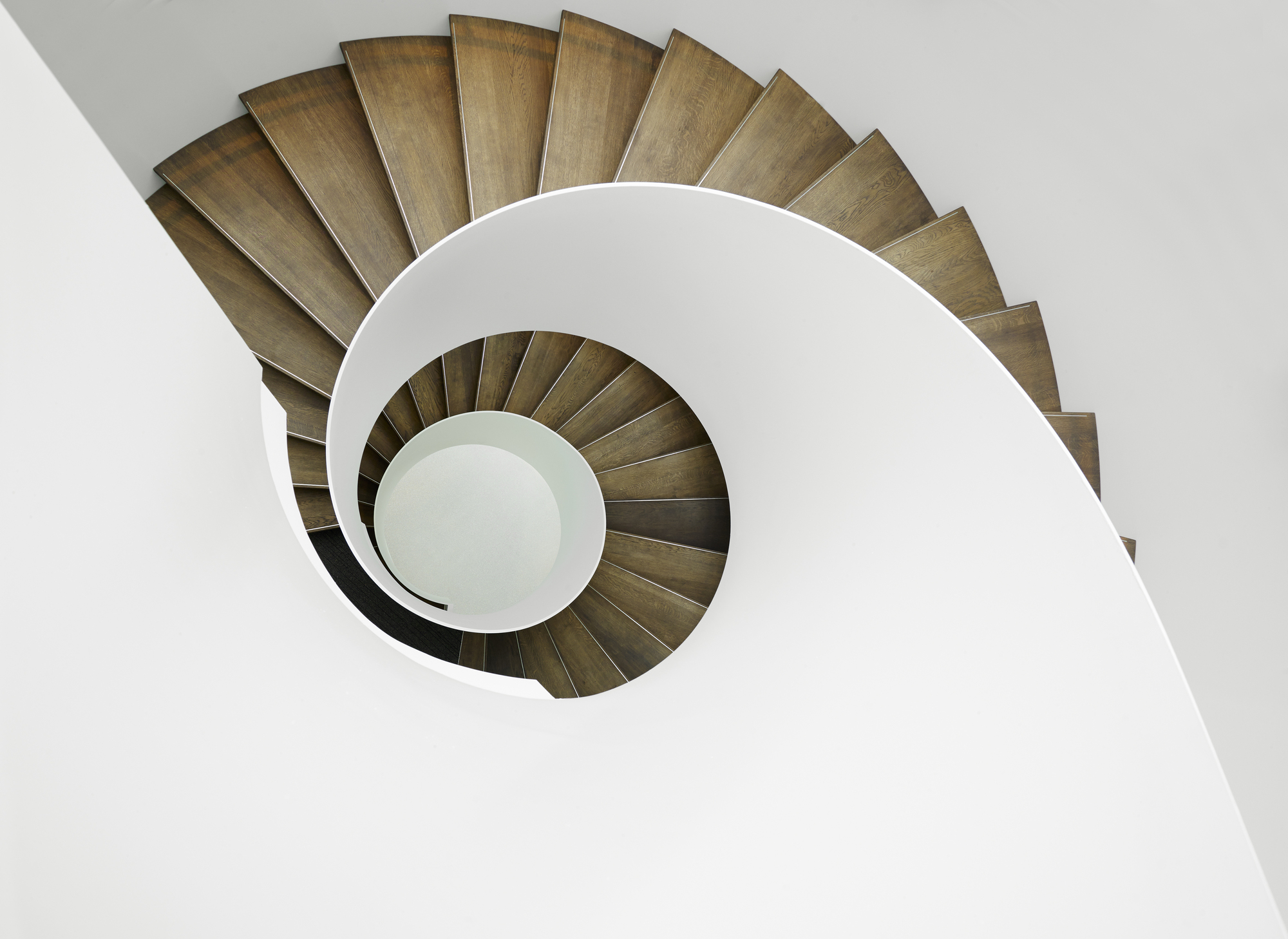There’s something about architectural mesh that makes a building look incredibly covert and cutting edge, like the architecture found in a sci-fi film. But such a building-product isn’t only aesthetically impactful — it can form a highly functional and sustainable building envelope, softening the edges of hard urban spaces at the same time.
Kaynemaile has worked tirelessly to perfect the material science behind beautiful architectural mesh, collaborating with architects and designers on projects that embolden urban environments with positive buildings. The company’s patented polycarbonate mesh, inspired by 2,000-year-old medieval chainmail, was initially created for the armor and weapons seen in the The Lord of The Rings movie trilogy and is now used on major architectural projects around the world.
The film’s art director and Kaynemaile’s founder Kayne Horsham worked with his team to construct each garment from plastic plumbing tubes, coating them in pure silver. Once filming wrapped, Horsham dedicated himself to creating a change to the liquid state assembly process to mass produce the polycarbonate chainmail for architectural applications — products that were light, but strong enough to protect the interior or exterior of a building. Now an industry-leading manufacturer, Kaynemaile produces mesh for everything from small interior screens to large scale exterior façades. Their mesh is easy to install and can be custom created for specialized applications.
One of Kaynemaile’s latest projects, a renovation of a Coco California store in Port Lincoln, Australia, features the company’s signature Exterior Kaynemaile-Armour™ Façade Systems. The seamless mesh wraps the envelope of the building, resulting in a striking modern look for the retail company. It is also super lightweight yet sturdy.
That alluring look can be credited to Kaynemaile’s scientific manufacturing process. Through the company’s patented liquid state assembly method, they create join-free rings that reduce the inherent heaviness (both in appearance and actual weight) of the mesh itself, simultaneously increasing its strength.
Another one of the company’s recent commissions was a revamp of the Pacific Fair Shopping Center Parking Garage on the Gold Coast.
For this project, Kaynemaile designed an undulating mesh façade that spans the entire length of the building’s 6,500-space car park. The system features 10 million 1-inch polycarbonate rings making up 188 multi-layer seamless mesh panels that total 20,000 square feet. The system also includes two Kaynemaile-Armour™ flat panels, totaling 6,000 square feet. The largest panel used on the façade is 170 feet wide by 30 feet high, showcasing Kaynemaile’s ability to scale its product to any unique size. By offering unlimited screen lengths, Kaynemaile gives architects and designers freedom at the design stage without having to worry about the fit of the product.
Outside of custom collaborations, Kaynemaile also offers a streamlined range of products and attachment systems that are easy for architects to understand and specify. By combining simple details with an effortless installation process, the company gives architects confidence in choosing their mesh over other traditional façade options. For example, they recently successfully installed a 10,000-square-foot façade on a large project in a single day.
“We’ve simplified our range and our fixing systems so they’re now based on two simple methods — a rod & hood, and an extruded track,” said Robyn Downham of Kaynemaile. “These methods deal with all our projects from large scale façades to small scale lighting features.”
While the creation of beautiful façade systems is Kaynemaile’s primary mission, the company is also seriously committed to improving the way in which the architectural community uses the earth’s resources. Kaynemaile mesh is completely recyclable, made from a virgin composite that uses a waste-free manufacturing process. The material holds 1/8th of the embodied energy found in common metal mesh alternatives. What’s more, the company also allows the mesh to be sent back to its facilities for reprocessing for future use should a former project go through redevelopment.
Not only is it responsibly sourced and reusable, one of the product’s most important properties is its ability to reduce solar gain on the building structure. It protects the building from direct sunlight without restricting the cooling effects of air movement. In turn, Kaynemaile-Armour reduces the total energy costs required to cool a building in hot climates. For this reason, it is widely specified in Australia, the West Coast of the United States and in general throughout the southern hemisphere.

Kaynemaile’s polycarbonate mesh features join-free rings and a 3D design that manipulates airflow and direct sunlight.
The three-dimensionality of the mesh provides more shade to a structure and prevents air from passing substantially through the cross-sectional open area. Overall, the product can decrease both the radiant and thermal conductive heat flowing into the building by up to 70 percent. It is also very robust, impact resistant, UV-stabilized and fire resistant. All of this and it can be specified in a range of color options, including custom colors from standard RAL and Pantone colors.
Right now, Kaynemaile products are being used around the world on a wide variety of huge projects from car parks and sports arenas. As the company’s designers continue to take on larger commissions, they are hopeful their distinctive, sustainable processes will increase the architectural community’s interest in specifying polycarbonate mesh.
“The projects we are specified on are getting bigger and bigger,” said Downham. “We think our nil-waste manufacturing process will be increasingly recognized as groundbreaking. Starting with pure compounds in our supply chain means we can create our own manufacturing, recycling and remaking loop while still conforming with traditional recycling methods around the world. It’s a great story of smart modern polymers that we need to lead the charge on.”
Images Courtesy Kaynemaile

