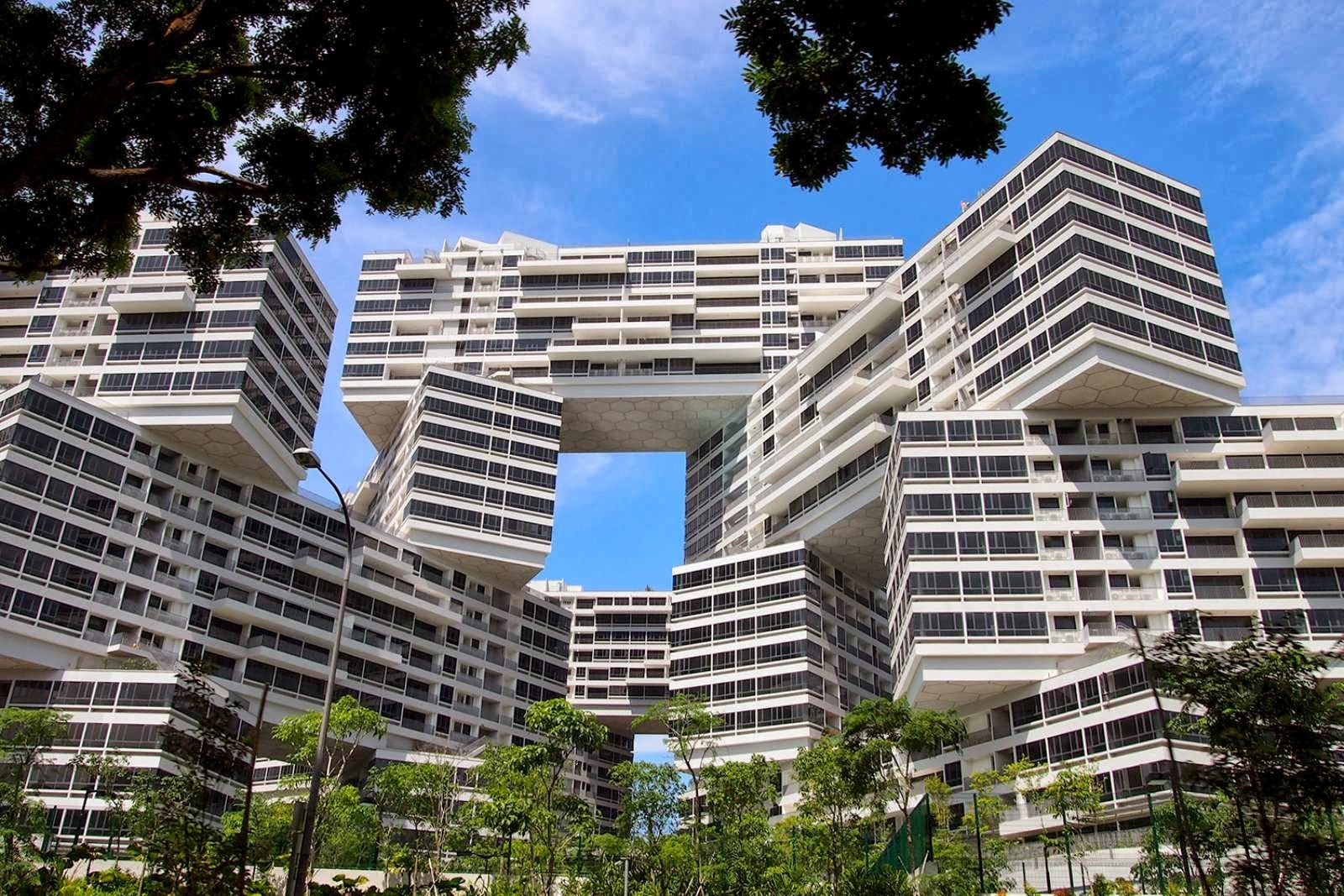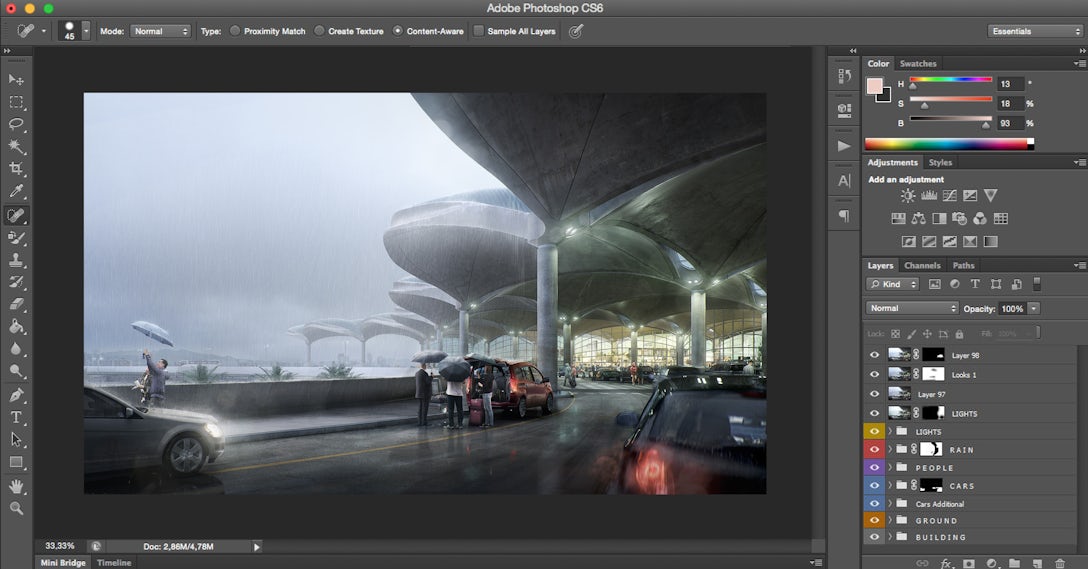Architects: Want to have your project featured? Showcase your work through Architizer and sign up for our inspirational newsletters.
Uninspired by isolated spaces and monstrous structures, these architects rejected typical tower-like structures and instead opted for far more exciting designs. Formed through stacked modular arrangements, the following collection features buildings that house a diverse set of functions, rendering uniquely abstract environments in which to live, work and play. The stacked approach allows for a wide variety of shapes, including shifted, rotating and otherwise manipulated floor plans. Such designs facilitate new interior points of intersection and human interaction.
Furthermore, by grouping together visibly separate boxes, each building’s exterior is telling of what activity occurs inside and how it may be spatially organized. In such a way, these buildings communicate with the outside world and thus project admirable levels of physical transparency. Through complex geometry, each building conveys both spatial divisions and cascading networks of interconnection. Finally, by using modular volumes, flexible and demountable realities are increasingly possible.

© OMA, RSP Architects Planners Engineers

© OMA, RSP Architects Planners Engineers
The Interlaceby RSP Architects Planners Engineers and OMA, Singapore, Singapore
The Interlace breaks away from Singapore’s standard typology of isolated, vertical apartment towers and instead explores a radically different interconnected network of living and communal spaces. There are 31 identical apartment blocks stacked in a hexagonal arrangement to form eight large-scale open and permeable courtyards. Integrated with the natural environment, the interlocking blocks form a village filled with cascading sky gardens and rooftop terraces.

© Modulorbeat Ambitious Urbanists & Planners

© Modulorbeat Ambitious Urbanists & Planners

© Modulorbeat Ambitious Urbanists & Planners
One Man Sauna by Modulorbeat Ambitious Urbanists & Planers, Bochum, Germany
Located on an abandoned factory site in Bochum, One Man Sauna is a 25-feet-tall tower made of stacked pre-cast concrete parts. Linked by vertical ladders, the single-occupancy structure is divided into superimposed functional layers: a plunge pool at the bottom, a sauna on the middle level and a relaxation deck with sky views at the top.

© DP Architects

© DP Architects

© DP Architects
Sunray Woodcraft Construction Headquarters by DP Architects, Singapore, Singapore
DP Architects’ design for Sunray Headquarters aims to reflect the company’s craft expertise. Composed of stacked boxes, each one reflects a different stage of the production process. For example, factory production and warehouse spaces are clad in yellow horizontal aluminum, flooding workspaces with maximum ventilation while remaining shaded from the sun. In contrast, workers’ dormitories are clad in vertical louvers with checkerboard openings, which facilitate privacy.

© Andreas Fuhrimann Gabrielle Hächler Architects

© Andreas Fuhrimann Gabrielle Hächler Architects

© Andreas Fuhrimann Gabrielle Hächler Architects
Finnish Tower Rotsee by Andreas Fuhrimann Gabrielle Hächler Architects, Luzern, Switzerland
Carried out during the first phase of the Naturarena Rotsee’s development plan, this three-story-high, prefabricated wood construction is carried by a pillared concrete platform above the water level. Similar to a classical art installation, the hybrid tower morphs in appearance depending on the position of the observer; on one side of the lake the structure is a functional active building while on the other it is an enigmatic sculpture.

© Brice Pelleschi

© Brice Pelleschi

© Brice Pelleschi
MaHouse by MARC FORNES / THEVERYMANY, Strasbourg, France
Composed of three stacked floors, MaHouse is home to the parents’ penthouse on top and a children’s playground below. The architects sought to introduce play into one’s daily environment; merging form, function and fun. The design for this French residence experiments on the degree of each tilt, the obliques in the overall plan, the elevation and every corner indentation.

© dosmasunoarquitectos

© dosmasunoarquitectos

© dosmasunoarquitectos
Dwellings in Carablanchleby dosmasunoarquitectos, Madrid, Spain
According to dosmasunoarquitectos, places need to express personality, arise naturally and construct themselves. Harnessing that idea, the architects created modular dwellings in various shapes and sizes that protrude outwards from an “invariable core.” The fixed core was chosen in order to optimize sunlight, directionality and every individual living environment.

© Herzog & de Meuron

© Herzog & de Meuron

© Herzog & de Meuron
VitraHaus by Herzog & de Meuron, Weil am Rhein, Germany
Designed by Herzog & de Meuron, VitraHaus is Vitra’s flagship store and location of the Vitra Home Collection. Comprised of a series of stacked gabled volumes, VitraHaus has become an integral feature of the surrounding countryside landscape. The complexity of the interior space arises from the angular intersections of separate sections, creating a brilliantly complex geometric volume.

© People’s Architecture Office

© People’s Architecture Office

© People’s Architecture Office
Container Stack Pavilion by People’s Architecture Office, China
At Container Stack Pavilion, shipping containers are shifted in orientation and layered in elevation in order to maximize rooftop views and shaded public areas on the ground. The end of each container features full-height windows, which allow clear sight pathways throughout the entire building. This project is a temporary structure that can be disassembled and easily moved to other locations.

© Ketsiree Wongwan

© Ketsiree Wongwan

© Ketsiree Wongwan
Power House Center of SCG by EKAR, Bangkok, Thailand
Comprised of three towers, SCG Power House is a large generator warehouse that was designed to be easily accessible. It was necessary to render minimum distances between structures in order to connect electrical and data cables. For this project, EKAR playfully manipulated the language of each floor plate, creating an organic looking structure marked by twisting corners and angular shapes.

© Bengo Studio

© Bengo Studio

© Bengo Studio
Qiyunshan Tree House by Bengo Studio, Anhui, China
Qiyunshan Tree House is comprised of a series of stacked timber volumes, measuring a total area of 1,300 square feet. The country hotel includes two bedrooms, two bathrooms, one living room and a top-floor “landscape room” with sweeping views of the surrounding forest. Each functional space is connected by a spiral staircase.

© a-lab

© a-lab

© a-lab
Statoil Regional and International Offices by a-lab, Fornebu, Norway
This new office building for Statoil, a Norwegian energy giant, offers spectacular views over adjacent parks and the fjord of Oslo. The iconic superstructure seeks to reflect Statoil’s role as an innovative and internationally pioneering company and inject a new pulse into the local environment. Using modular construction, each lamella is differently oriented in order to optimize internal daylight conditions and bestow each inhabitant with optimal working conditions.
Architects: Want to have your project featured? Showcase your work through Architizer and sign up for our inspirational newsletters.









