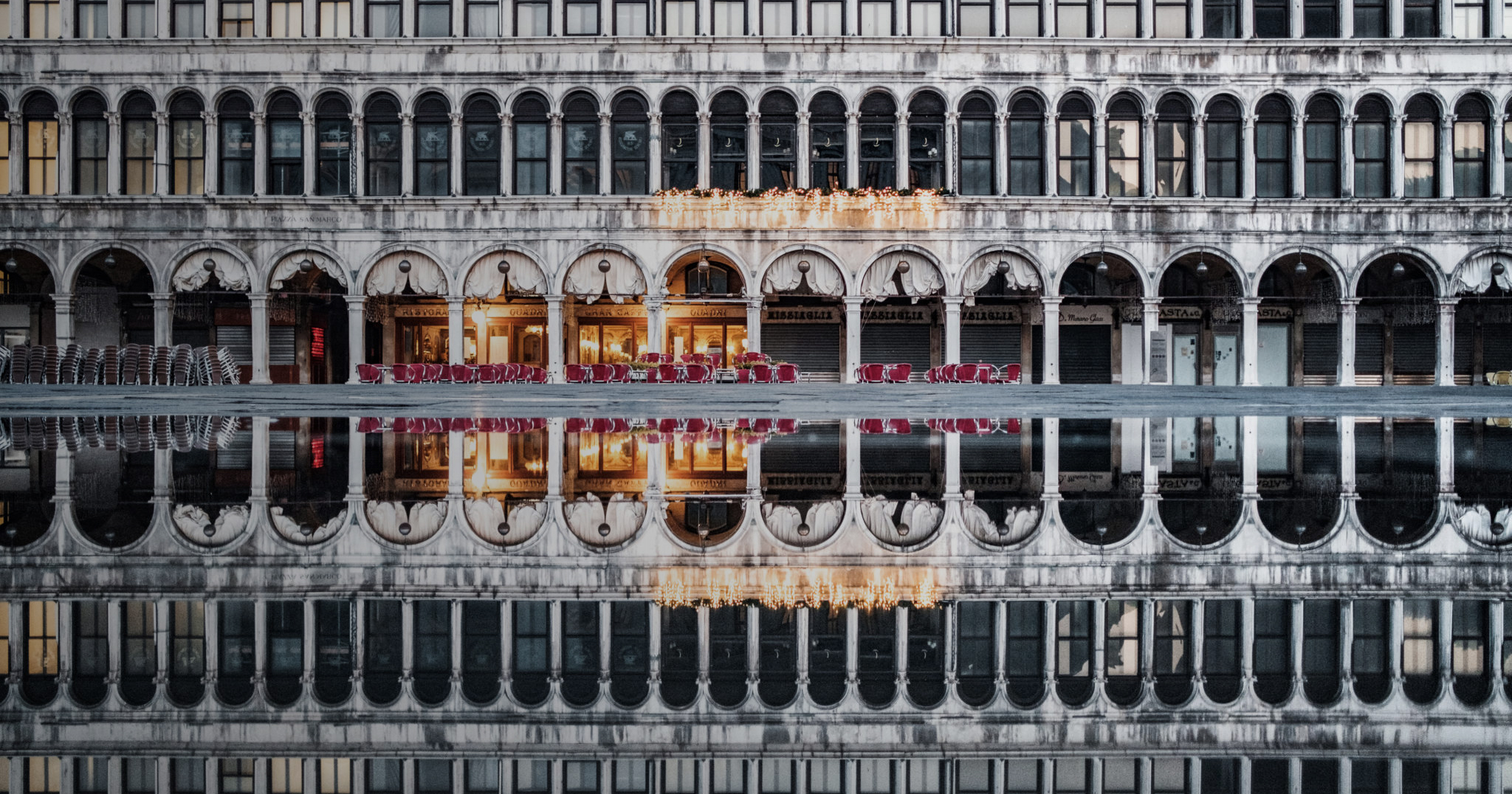Architects: Showcase your next project through Architizer and sign up for our inspirational newsletter.
Intimately tied to materials and assembly, architecture inherently combines disparate elements and parts. Over time, designers continuously explore new construction methods through unique building techniques. Exploring contemporary forms and spatial organizations presented by new material assemblies, architects have been able to create novel experiences that push practice forward. Nowhere is this more prevalent than with the innovative use of wood.
Today, timber construction often blends historic building traditions with new forms and detailing. Thanks to advances in adhesives, insulation and processing, stacked timber architecture — evoking the rustic wood cabins of old — is experiencing a modern resurgence. The following collection showcases stacked timber façades which celebrate the organic, warm character of this timeless material. Largely built within secluded, natural sites, the projects explore relationships between exterior envelopes, timber framing and the surrounding landscape.

© Steve Hall Hedrich Blessing

© Steve Hall Hedrich Blessing

© Steve Hall Hedrich Blessing
Arcus Center for Social Justice Leadership by Studio Gang Architects, Kalamazoo, Miss., United States
Studio Gang’s Arcus Center was designed as a meeting space and learning environment that brings together multiple groups to create a more just world. Visually open and activated by daylight, the center utilizes wood masonry to achieve a high-performance façade.
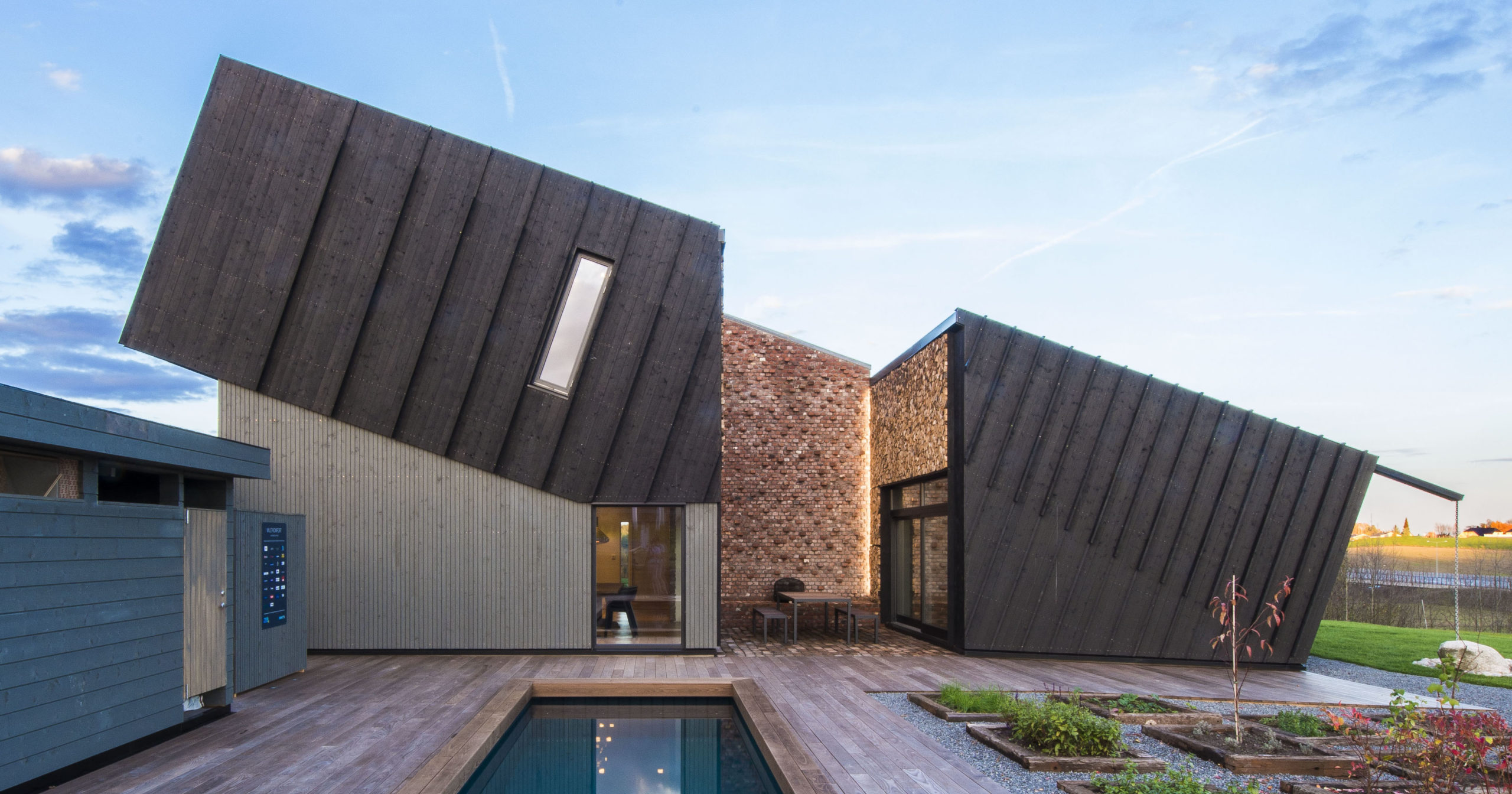
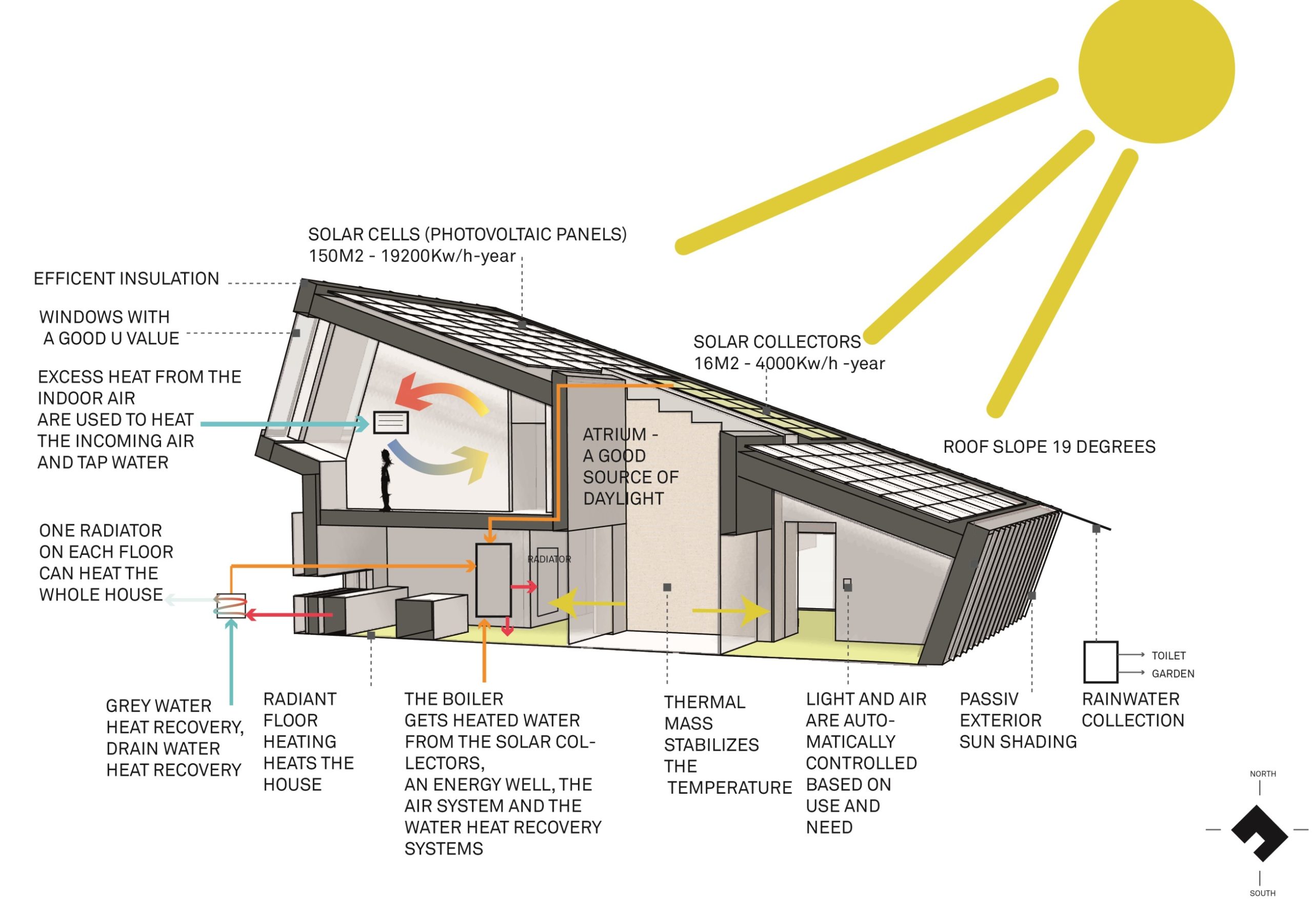
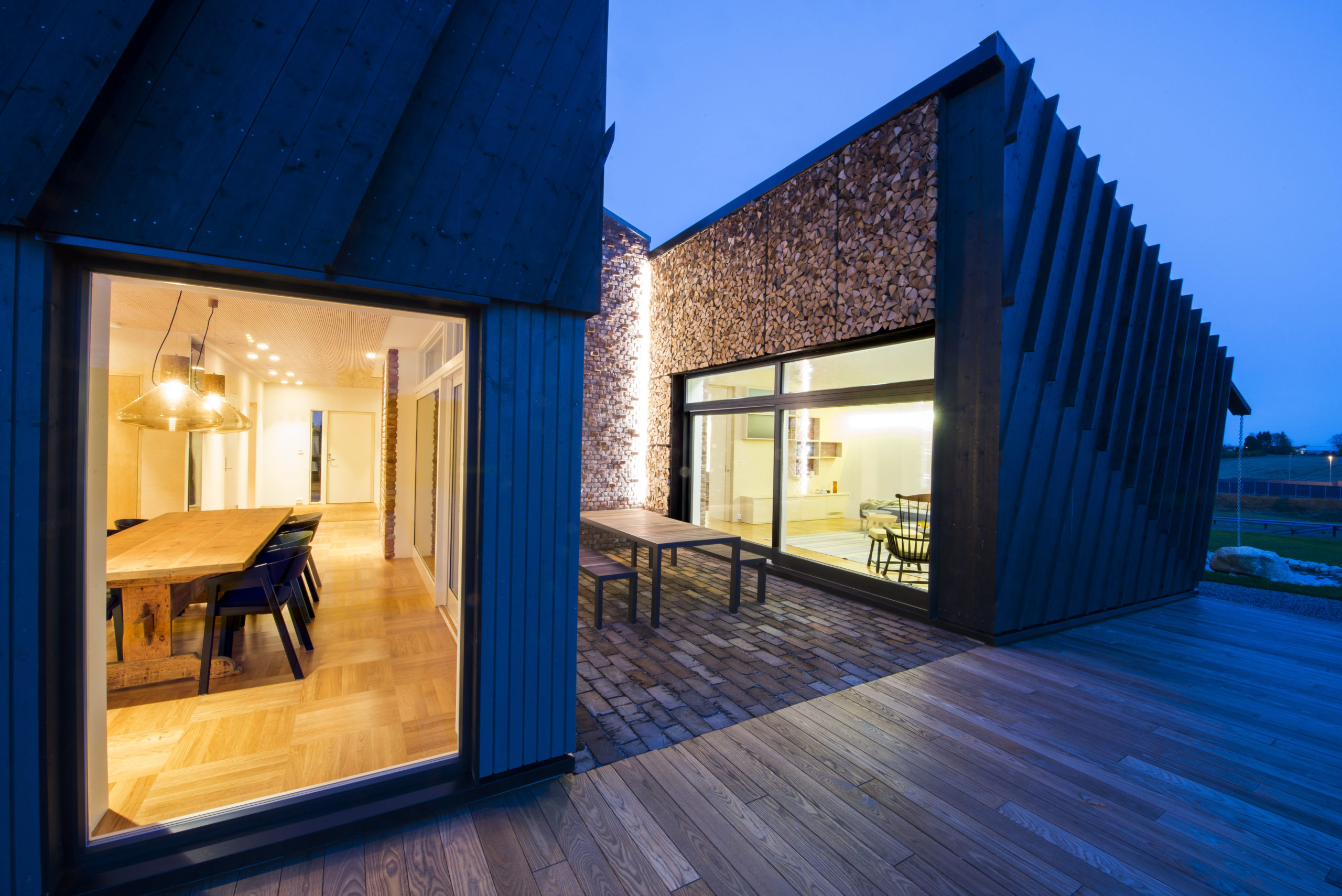
ZEB Pilot House by Snøhetta, Larvik, Norway
Snøhetta’s ZEB Pilot House serves as a demonstration platform to facilitate learning about energy and sustainability. A stacked wood façade was created along one exterior face to help form an inviting and warm atmosphere.

© OLGGA ARCHITECTS
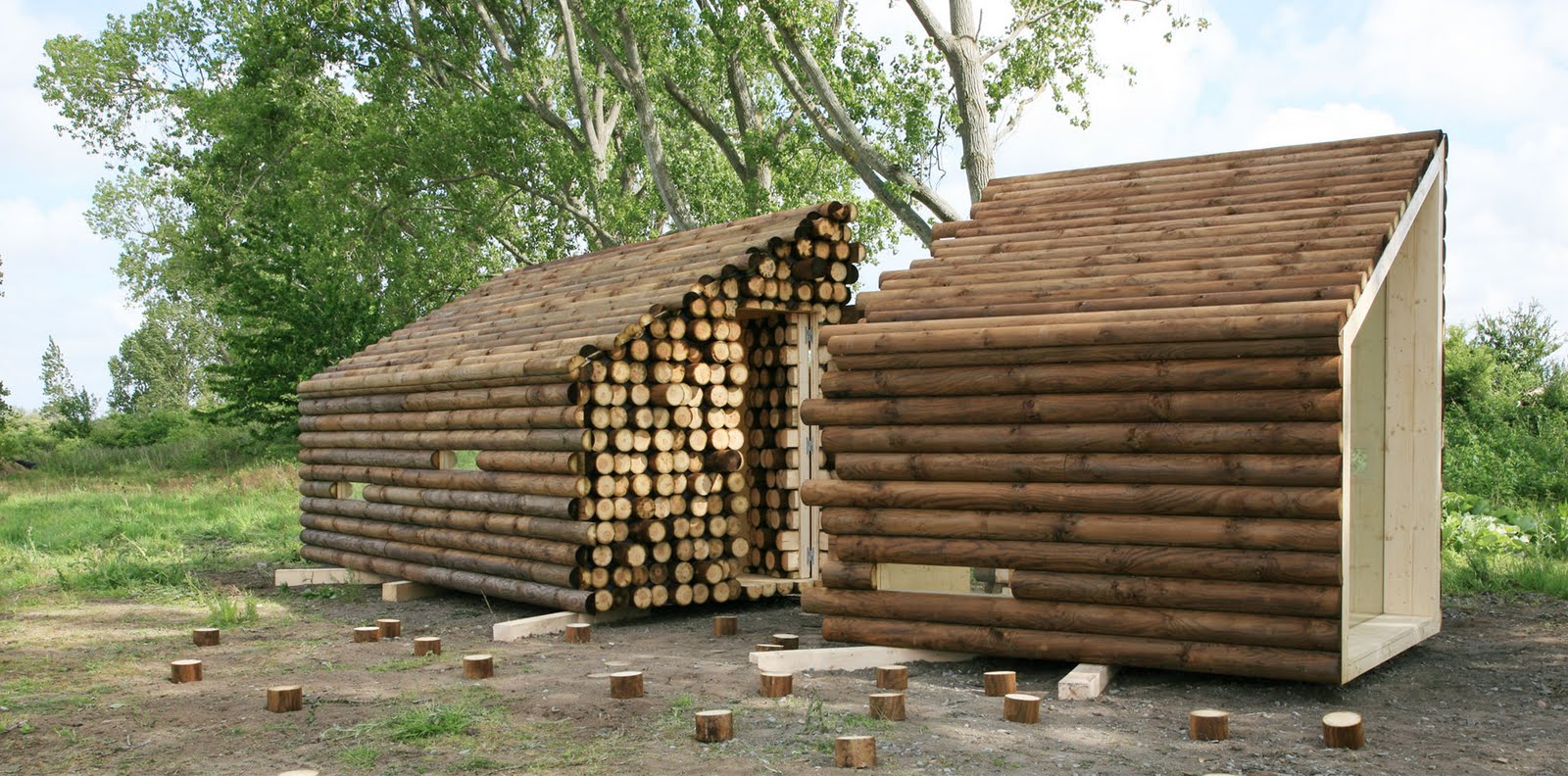

© OLGGA ARCHITECTS
FLAK_Flake House by OLGGA ARCHITECTS, Frossay, France 44
Designed as a poetic space and “folie,” the flake house was created as a nomadic wooden shelter. Broken into two halves, the project was made to recall broken branches while establishing an unexpected entry sequence.

© Li Xiaodong Atelier

© Li Xiaodong Atelier
Li Yuan Library by Li Xiaodong Atelier, Huairou, China
Li Yuan Library is located on the outskirts of Beijing as a complement to the nearby village. Created to enhance appreciation for the natural landscape, the project uses locally sourced wooden sticks to temper light and spread it evenly throughout the space.

© Berschneider + Berschneider

© Berschneider + Berschneider
Toilet House Golf Club Lauterhofen by Berschneider + Berschneider, Lauterhofen, Germany
This golf house structure was completed in 2009 in Lauterhofen, Germany. The project’s stacked timber façade integrates with metal panels to define multiple textures through the building envelope.

© Joao Morgado - Architecture Photography

© Joao Morgado - Architecture Photography

© Joao Morgado - Architecture Photography
Sobreiras – Alentejo Country Hotel by FAT – Future Architecture Thinking, Grândola, Portugal
The Sobreiras – Alentejo Country Hotel is surrounded by diverse, endogenous vegetation and gentle hills. Taking advantage of panoramic views to the east and the fields, the project was divided into several modules to simultaneously preserve existing trees and minimize soil sealing.
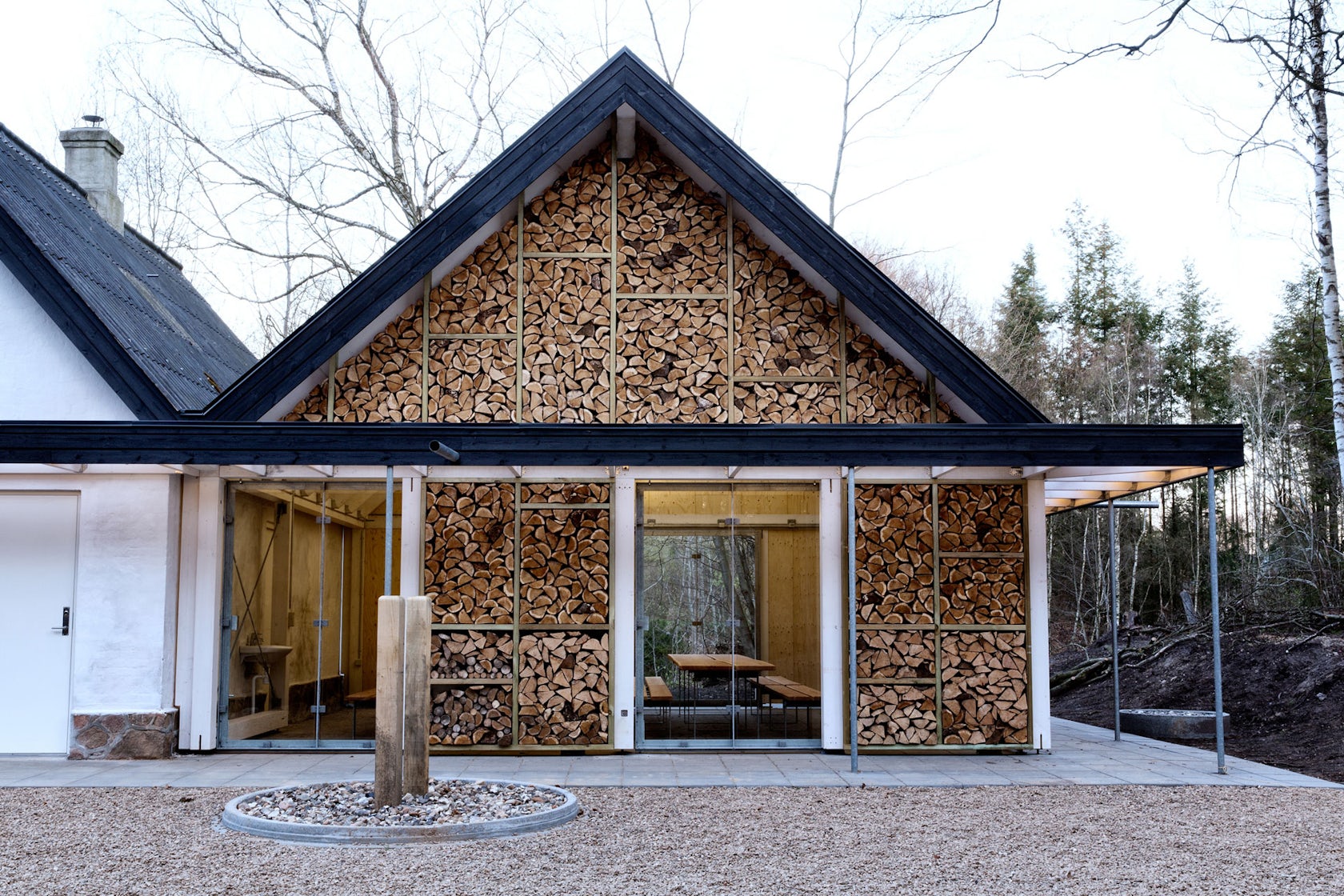
© LUMO Architects

© LUMO Architects
Nøjkærhus Culture House by LUMO Architects, Virklund, Denmark
LUMO’s Culture House is sited in the highland of Jutland, near Silkeborg. Standing as a Nordic response to modern outdoor recreation, the design features materials that emphasize the project’s function as an active hub while forming a textural expression.

© Andersson-Wise Architects
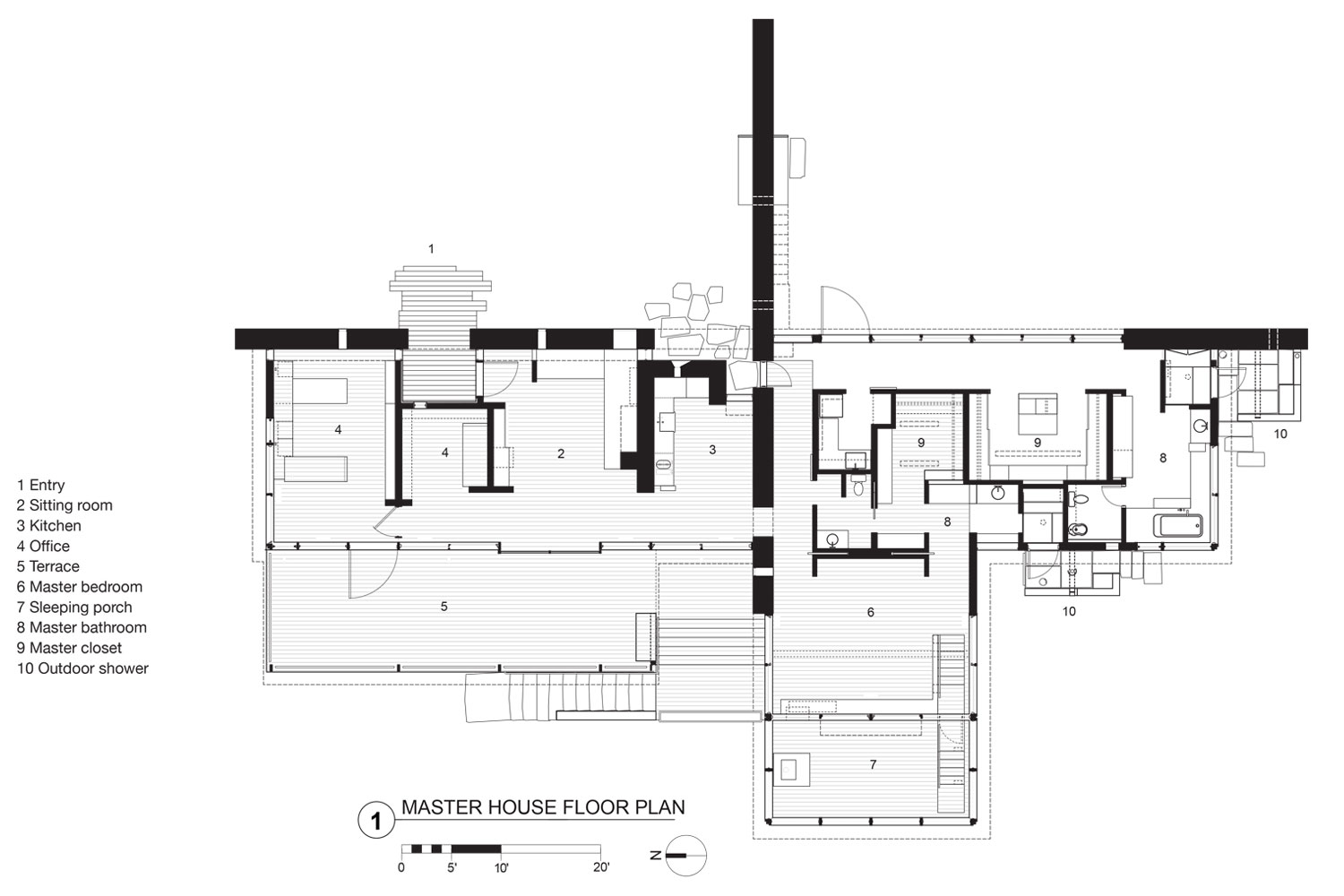

© Andersson-Wise Architects
Stone Creek Camp by Andersson-Wise Architects, Bigfork, Mont., United States
The Stone Creek Camp project was built on the flanks of a long hill. Greeted by two gatehouse buildings when entering the property, guests can travel down a pebble and earth path to the remaining living spaces and boat dock.
Architects: Showcase your next project through Architizer and sign up for our inspirational newsletter.
