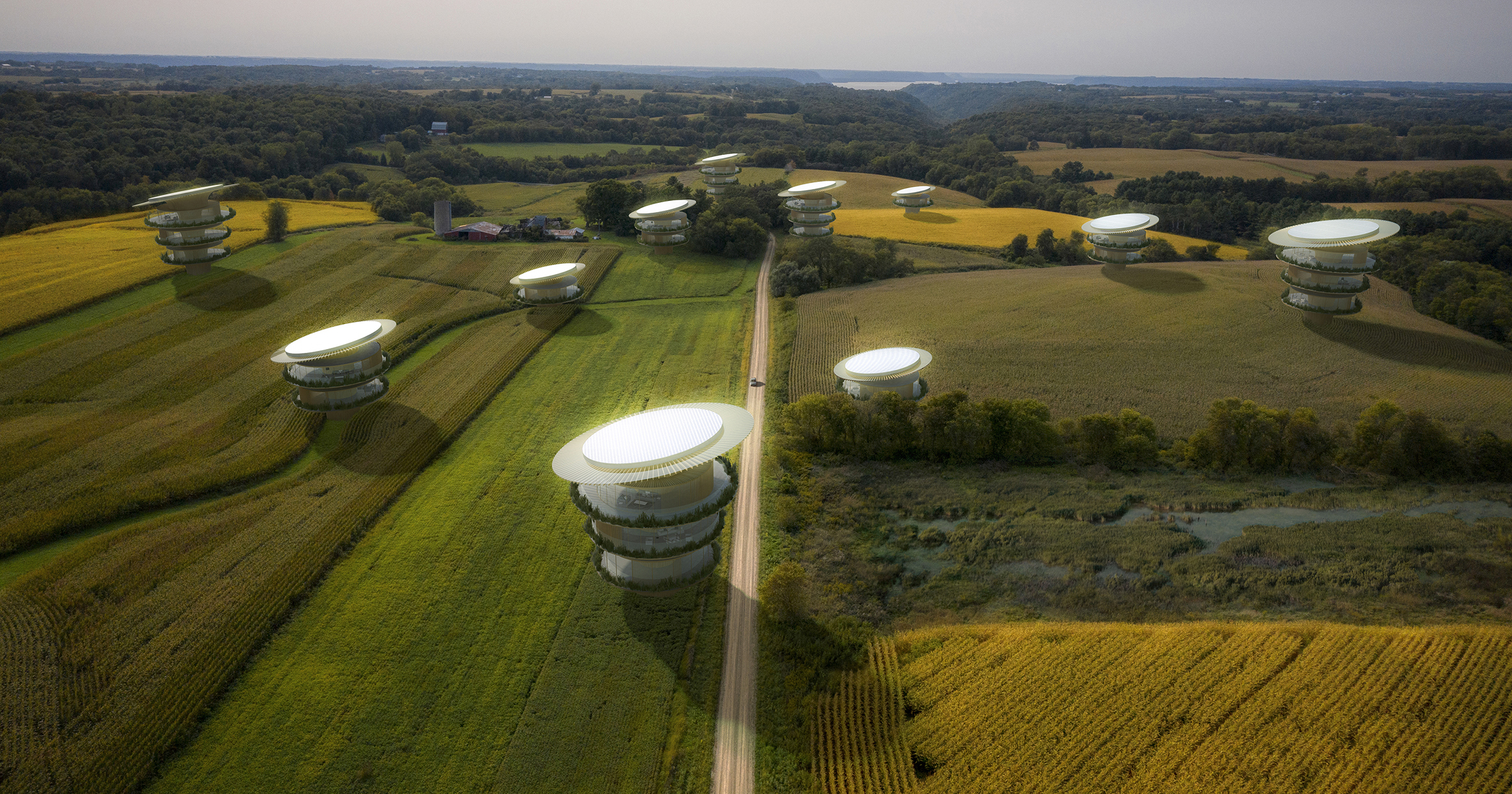Architects: Want to have your project featured? Showcase your work by uploading projects to Architizer and sign up for our inspirational newsletters.
Spooky Season is upon us, and while some readers might prefer to sidestep the eerie and the unsettling, at Architizer, we like to treat all our buildings equally. That said, we’re taking this Halloween as an opportunity to celebrate some of our favorite creepy constructions. These seven architectural projects might look like they could be the star in any horror movie, but don’t worry, once you take a closer look, you’ll see there’s nothing scary about these structures.
Hoofddorp Fort Island
By Serge Schoemaker Architects, Hoofddorp, Netherlands

Photographs by MWA Hart Nibbrig
Hoofddorp Fort was built in 1904 and sits along the historical Defense Line of Amsterdam. The two-story military structure is built above a labyrinth of dark and oppressive underground corridors. Surrounded by walls and vaults of meters-thick unreinforced concrete, these spaces make for an excellent military hold, where it wouldn’t be hard to get lost in the dark.
While the battle-scarred exterior of the structural behemoth expresses the age of the building and gives it its mysterious character, today, the fort’s interior has been partly restored to preserve its heritage for the education of future generations. Serge Schoemaker designed modern new additions like underfloor heating and an air treatment system, integrating them carefully and consciously to preserve the historical details and distinctive atmosphere.
Remmers Dutch Barn
By Miller Roodell Architects, Stanley, ID, United States
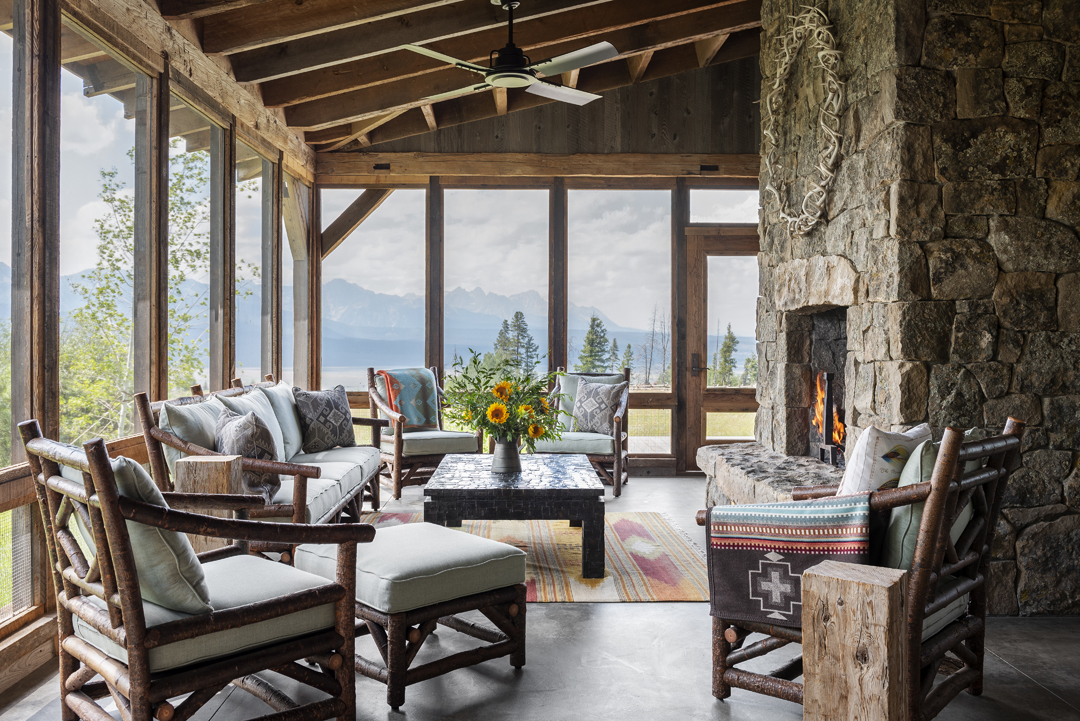
Photographs by Lucy Call
From a distance, Remmers Dutch Barn is a horror movie cliche from the cladding to the core. A secluded timber barn perched far off in a field, no doubt down a dirt track, all you need is a child in victorian clothes on a tree swing, and you’ve got yourself a box office hit. If it was raining, the lights were out, and your car had just broken down, you might think twice about knocking on that door.
However, overactive imaginations to one side for a moment, the historic New World Dutch Barn, by Miller Roodell Architects, is, in fact, a beautiful, warm and friendly family home. The barn was disassembled in the upper Hudson Valley of New York and rebuilt in the Sawtooth Mountains of Idaho, bringing with it a unique history dating back to the Revolutionary War. The barn-style residence is complemented by the owners’ found artifacts from the last two hundred years, giving the home a distinctive character and style.
The Timmelsjoch Experience
By Werner Tscholl. Architekt, Imst District, Tirol, Austria


Photographs by Alexa Rainer
Austria is known for its incredible landscapes, and the wild and rugged roads of The Timmelsjoch pass are exemplary. Evolving over tens of thousands of years, the valleys surrounding the old mule track are ancient. As part of an architectural sculpture trail that enlightens travelers about the natural surroundings, the history, the culture, the communities and the economy of the region, the Pass Museum sits at the highest point. Juxtaposed against the natural geology, the ominous concrete structure appears to balance unaided on the site. Precariously cantilevering from the rocks, the levitating structure appears to defy gravity, further lending to the impression of having just landed from outer space.
The Rebirth of the Convent Saint-Francois
By Amelia Tavella Architectes, Sainte-Lucie-de-Tallano, France
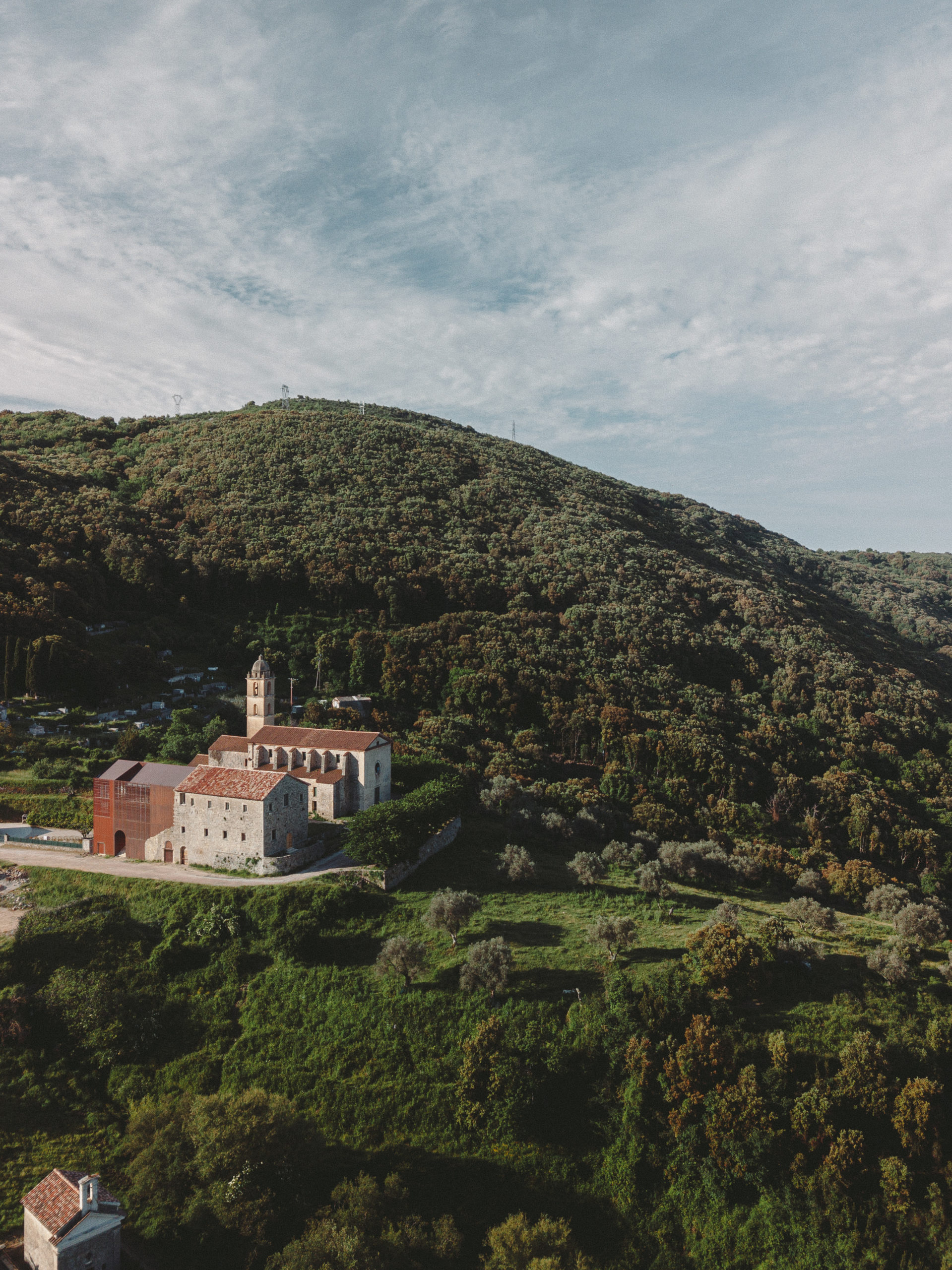

Photographs by Thibaut Dini
Graveyards, whispering nuns and chiming bells ringing within echoey walls and long corridors all seem to add to the notion that convents are notoriously frightening. This one, although quite the Frankenstein’s creation of old and new, is less a monster and more a miracle. Amelia Tavella Architectes has lovingly restored the dormant 15th-century convent. With an extensive renovation, the architect has managed to maintain much of the existing ruin by supporting the crumbling stonework with striking copper additions that develop a unique visual language for the place of worship and afterlife.
Pionen – White Mountain
By AF-L (A), Stockholm, Sweden

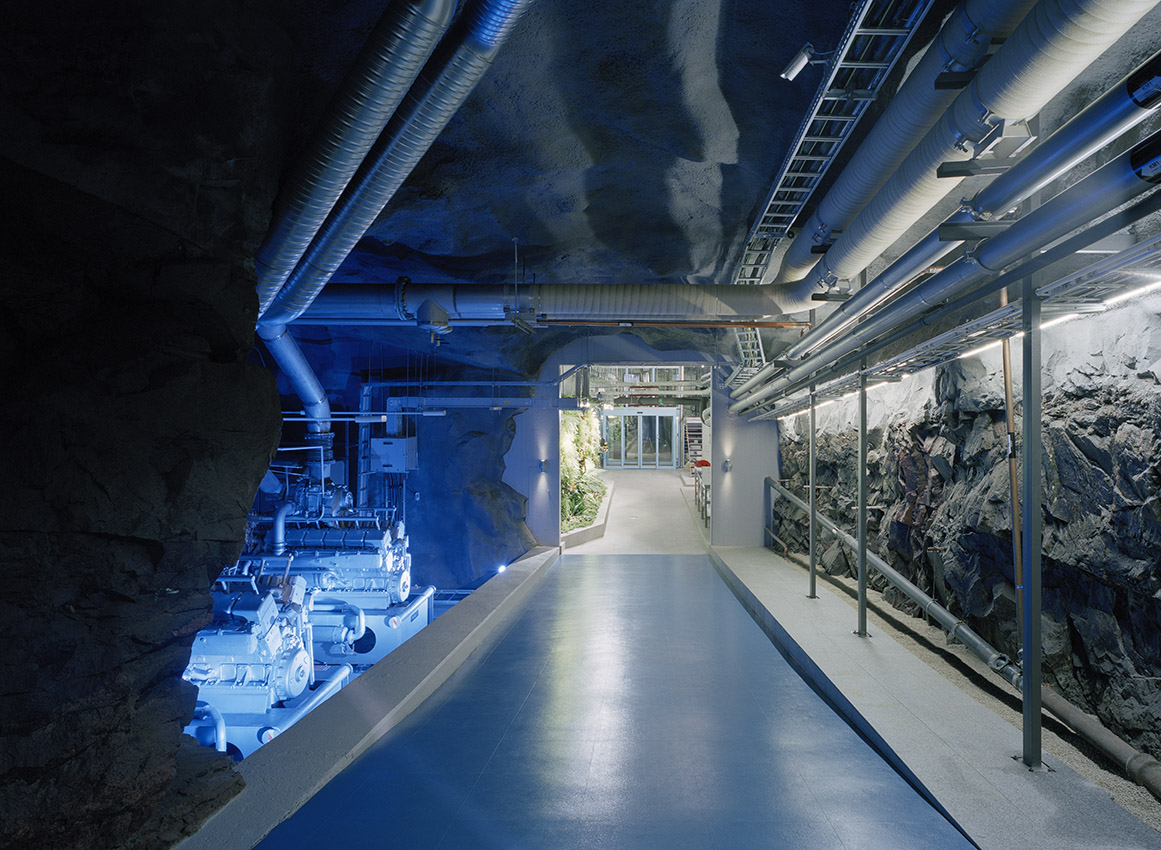
Photographs by Åke E:son Lindman
Some would say cool, many would say creepy. One thing we can all agree on is that, in any movie, a lab hidden in a cave underground usually means that something sinister is going on. The project sits in a former anti-atomic shelter — as any good lair should. The unnerving location is 98 feet (30 meters) below the granite rocks of the Vita Berg Park in Stockholm. With carved rock walls encasing suspended glazed capsules that bear all the hallmarks of top-secret experiments, the project actually houses a server and office for an internet provider.
Dragspelhuset
By 24H-architecture, Lake Övre Gla, Sweden


Photographs by Agentur fastighetsförmedling
We all know the stories of Hansel and Gretel, and I’m pretty sure that Dragspelhuset is the best representation of what that house could have looked like were it real. The original cabin dates from the late 1800s and is located on the shore of lake Övre Gla in the nature reserve Glaskogen in Sweden. Extended by 24H-architecture in 2004, the amorphous structure with the hornlike chimney was designed as an adaptable piece of architecture, with a floor plate that extends and unfurls to create a bigger interior.
With its red cedar shingle shell, the cabin is naturally camouflaged into the rough forest setting and, throughout the winter months, becomes snow-covered and almost invisible. Delightfully strange and special, if the wicked witch inhabited Dragspelhuset cabin, I’m sure plenty of passers-by would end up in the soup pot.
Nantong Urban Agricultural Park Scenery Tower
By Z-ONE Tech, Nantong, China
Popular Choice, 10th Annual A+Awards, Architecture +New Technology
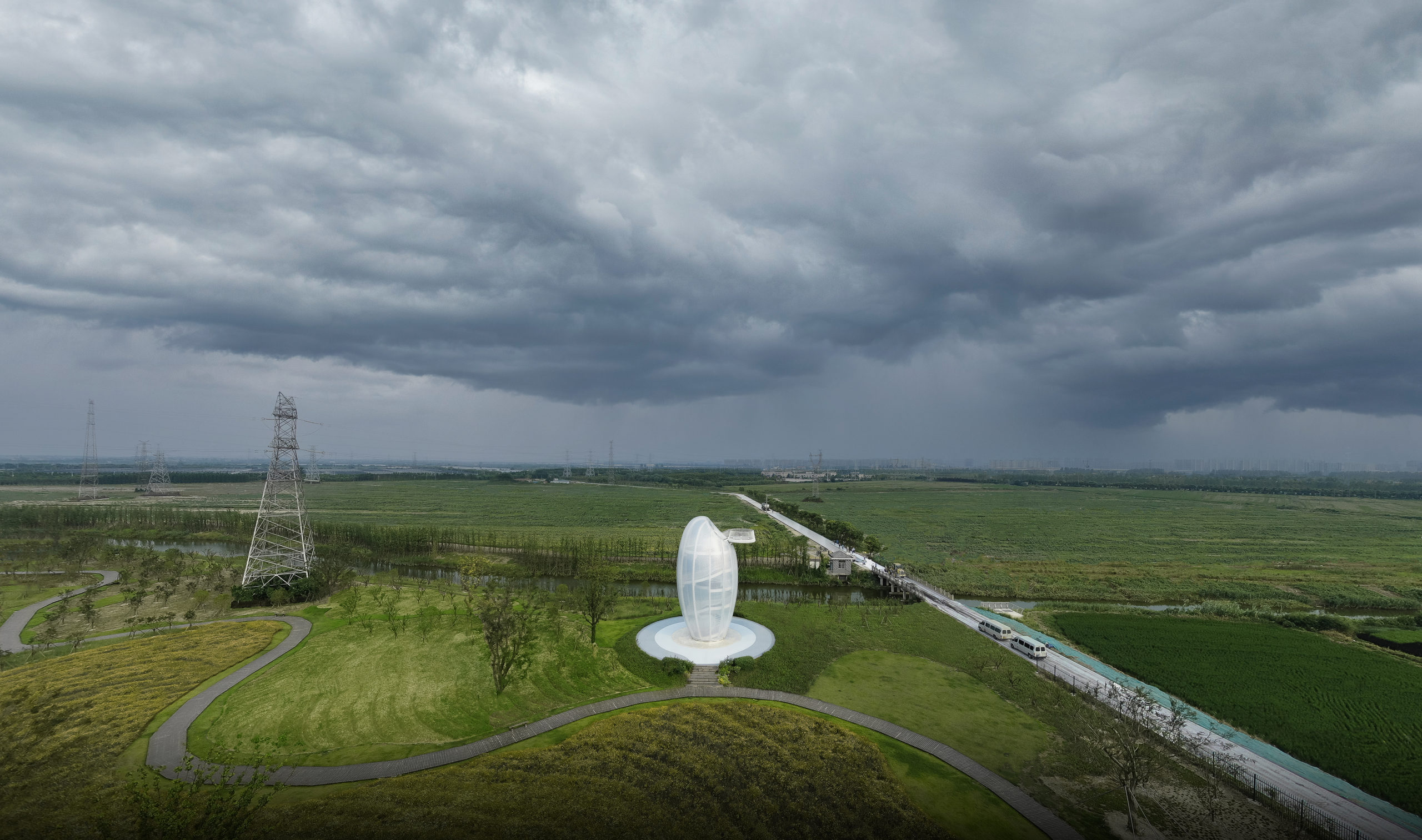
Photographs by Z-ONE Tech
The Scenery Tower at Nantong Urban Agricultural Park is something straight out of the latest Prometheus. The semi-translucent egg-like structure stands virtually on its own in the middle of a field, looking not only abnormal but extra-terrestrial. Even stranger still, the staircase oddity is wrapped in an ETFE membrane air pillow system. The material has no size limitation on one side so that the appearance of the tower body is organic and artificial simultaneously. An inflator hidden under the stairs injects air into the entire system, resulting in the structure’s otherworldly and rounded appearance. Any sightings of Bruce Willis around this spot, and I’d suggest making a run for it.
Architects: Want to have your project featured? Showcase your work by uploading projects to Architizer and sign up for our inspirational newsletters.
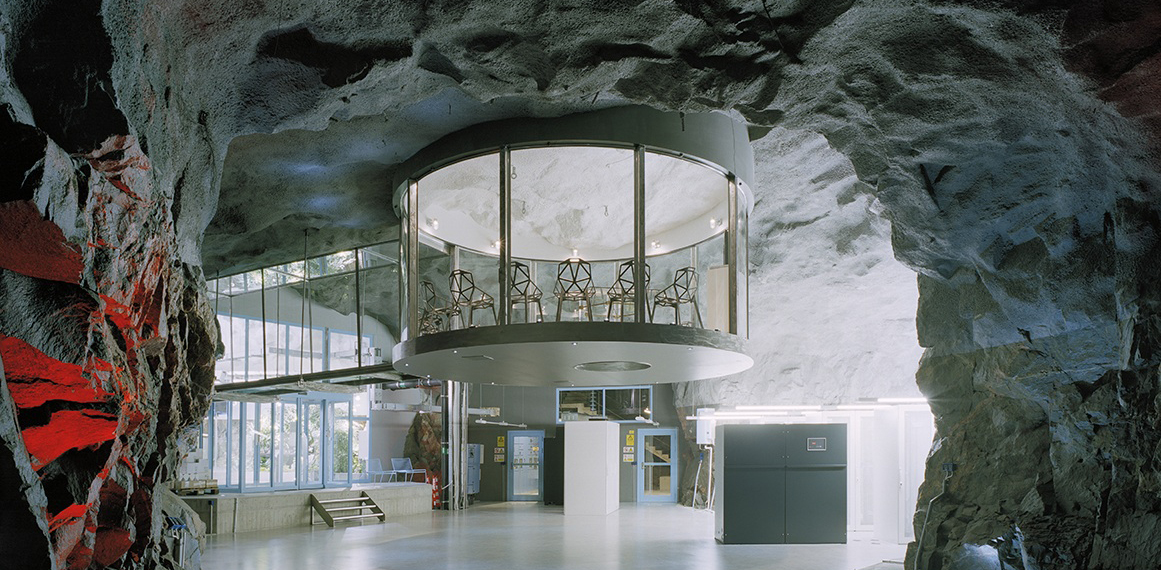

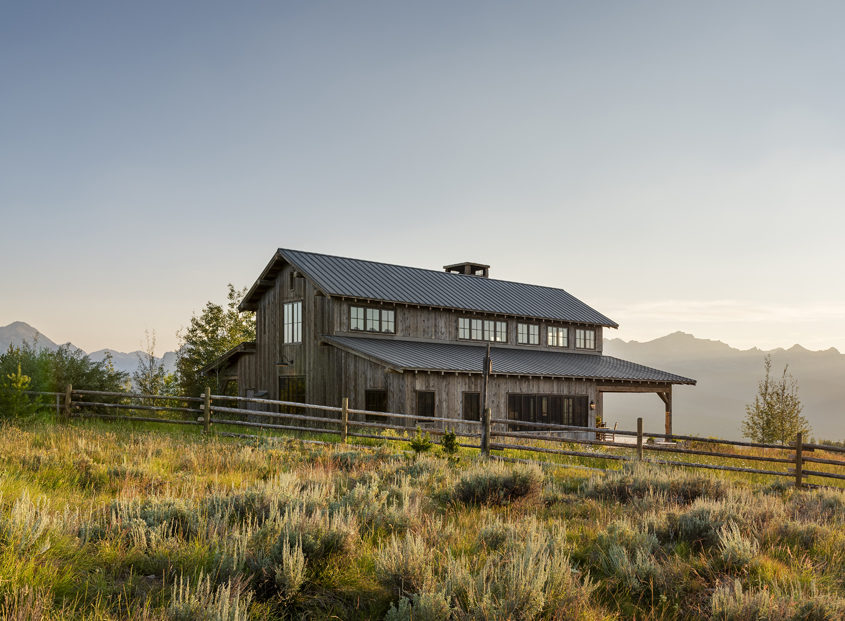
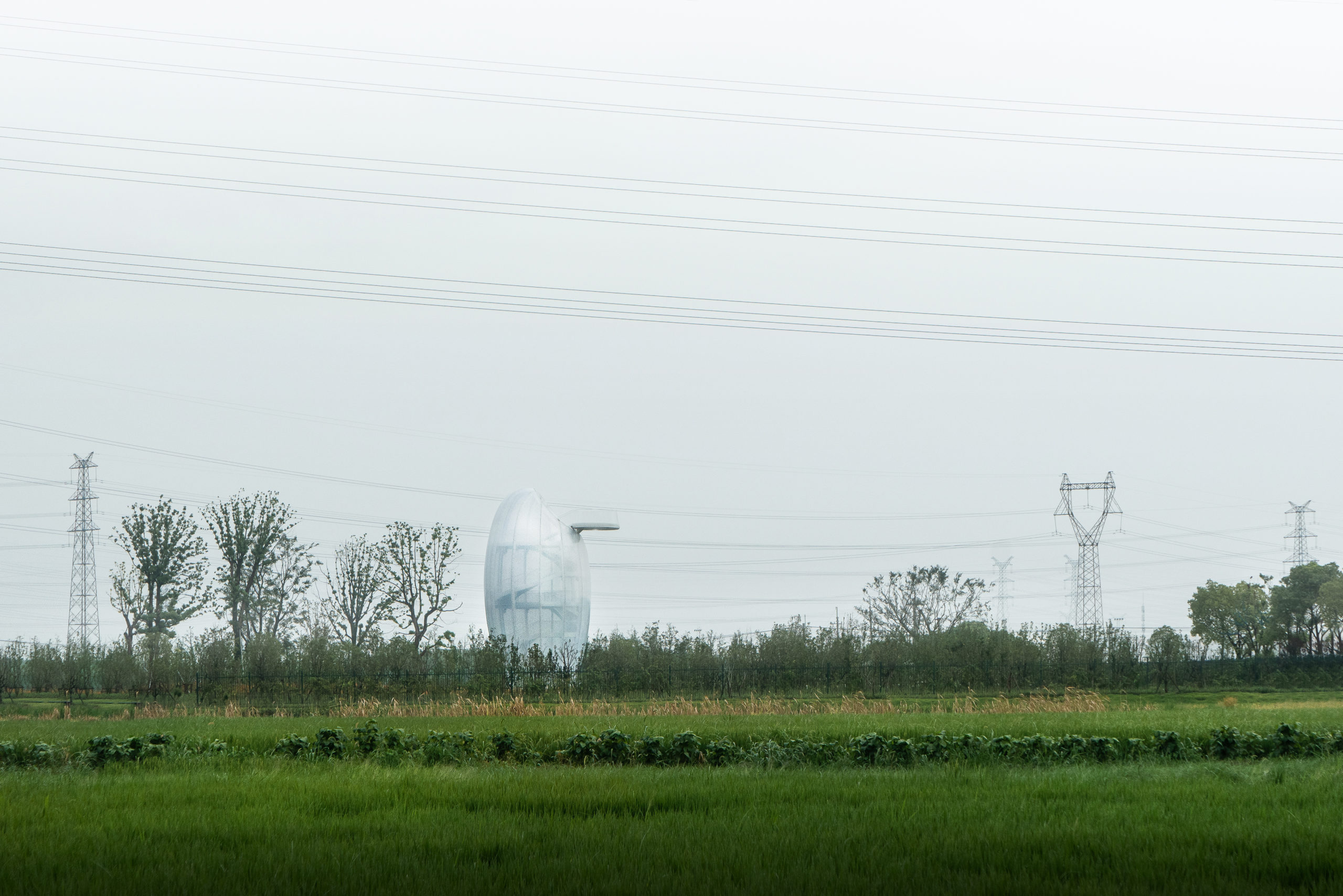
 Dragspelhuset
Dragspelhuset  Pionen – White Mountain
Pionen – White Mountain  The Timmelsjoch Experience
The Timmelsjoch Experience 
