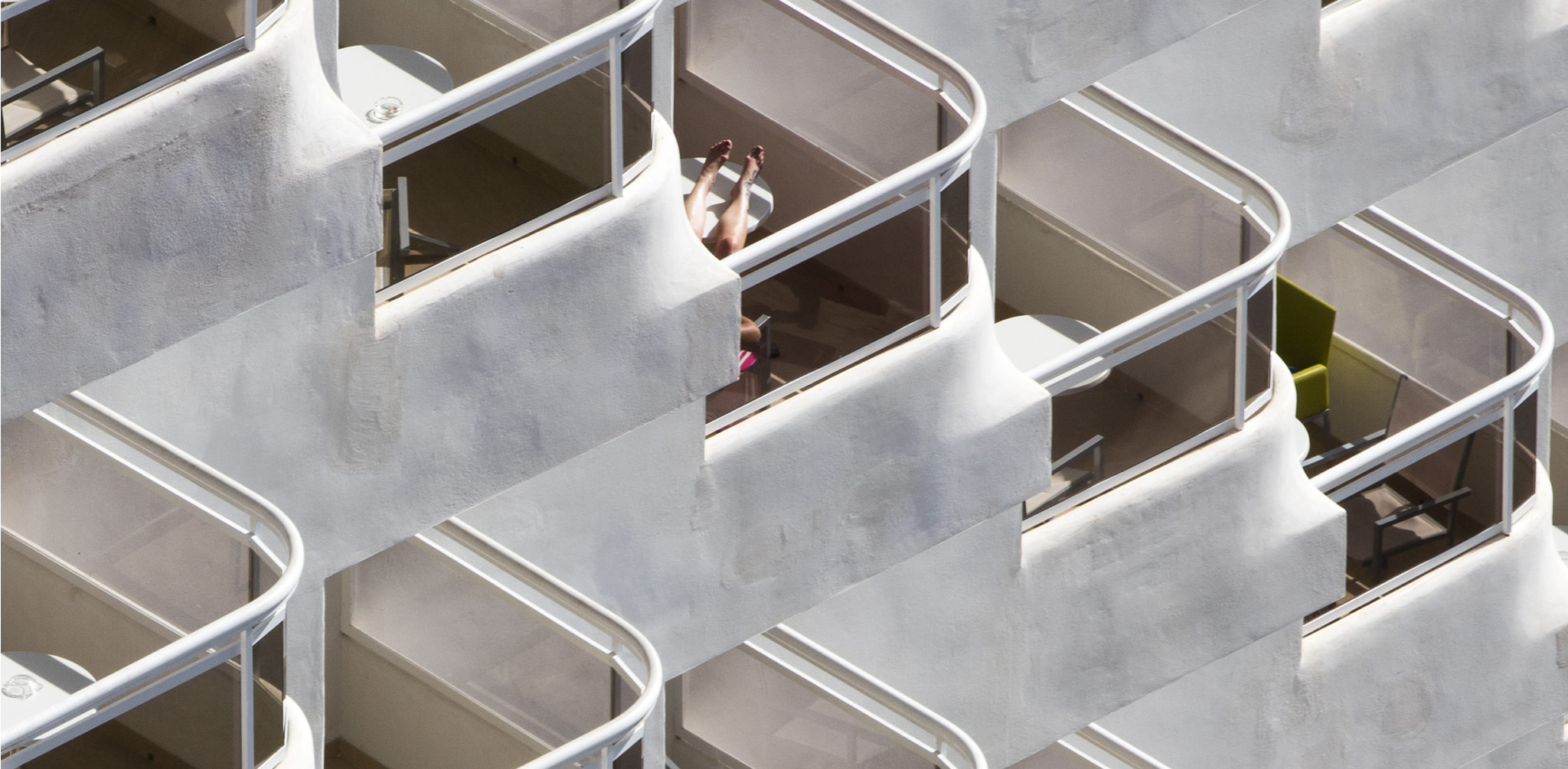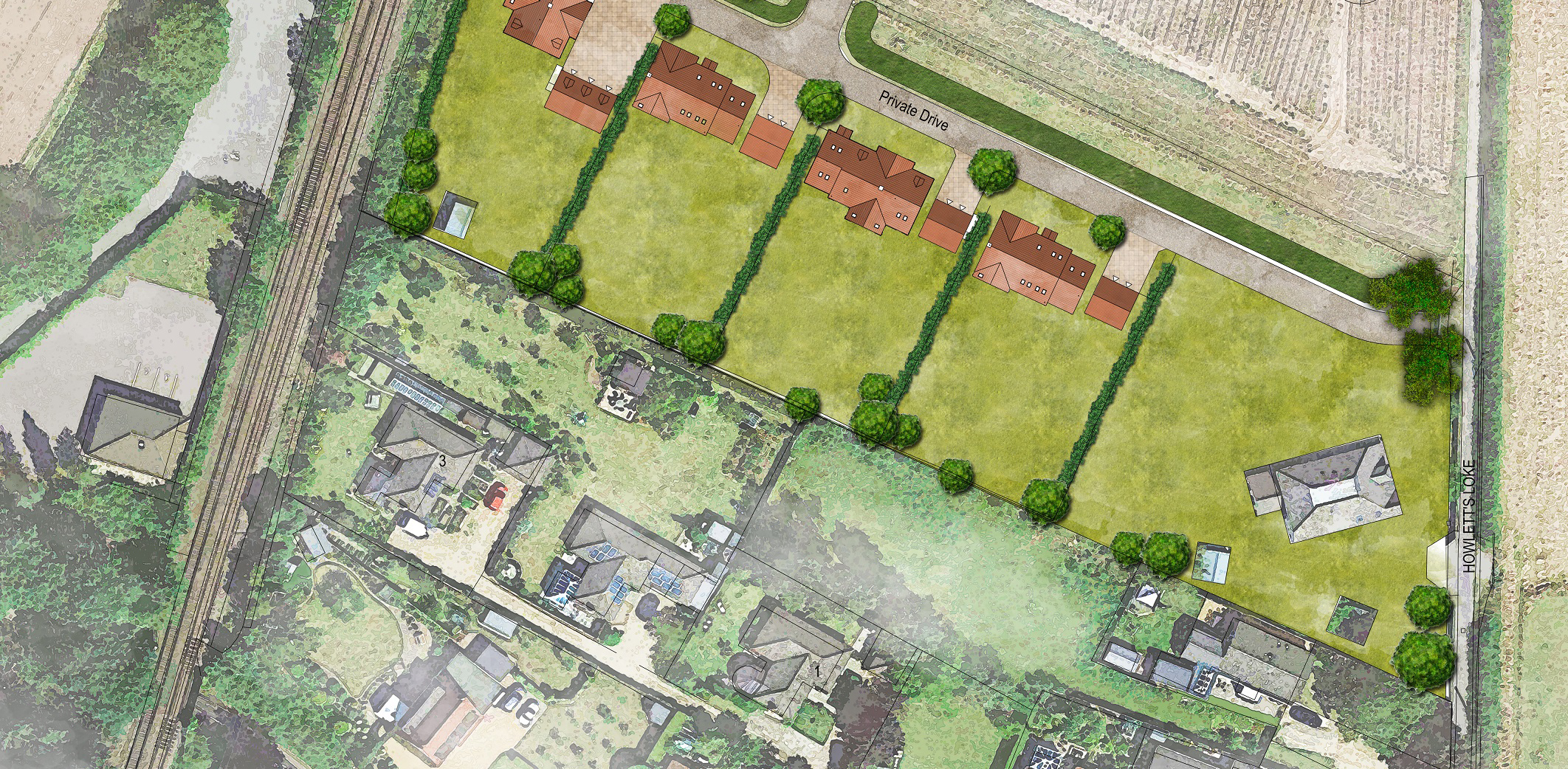Have you recently designed a project dedicated psychological and physical well-being? Consider entering the Spa & Wellness category in the 10th anniversary season of Architizer’s iconic A+Awards program.
Nowadays, spas are widely associated with relaxation and rejuvenation, but they also have longstanding links with healing and community. While bathhouses were a mainstay of most Greek cities, the expansion of the Roman empire oversaw the construction of thermae at natural mineral hot springs all over Europe. More than an architecture of hygiene and cleanliness, these places were intended to socialize and relax.
Yet, the term “spa” was only coined in 1326, when a Belgian iron master promoted the medicinal qualities of a mineral spring located in a village called Spa. From this moment on, spa architecture and wellness design gained traction. Over hundreds of years, these various bathing regimes developed—ranging from soaking in hot water to cleansing in cool baths to steaming in a vapor room or relaxing in a sauna—in tandem with the architecture of wellness resorts.
Beyond the healing power of water, spas now promote stress-reduction through various regimes meant to target all five senses, healing the mind and body in tandem. Today, architects recognize the importance of creating immersive escapes for visitors to achieve these aims, allowing them to step away from everyday life stresses and truly let go. The following seven A+Award-winning projects distinguish themselves for the masterful renditions of spa architecture typologies. We hope that you experience some of their salubrious effects by proxy of exploring these images of spa and wellness retreats.
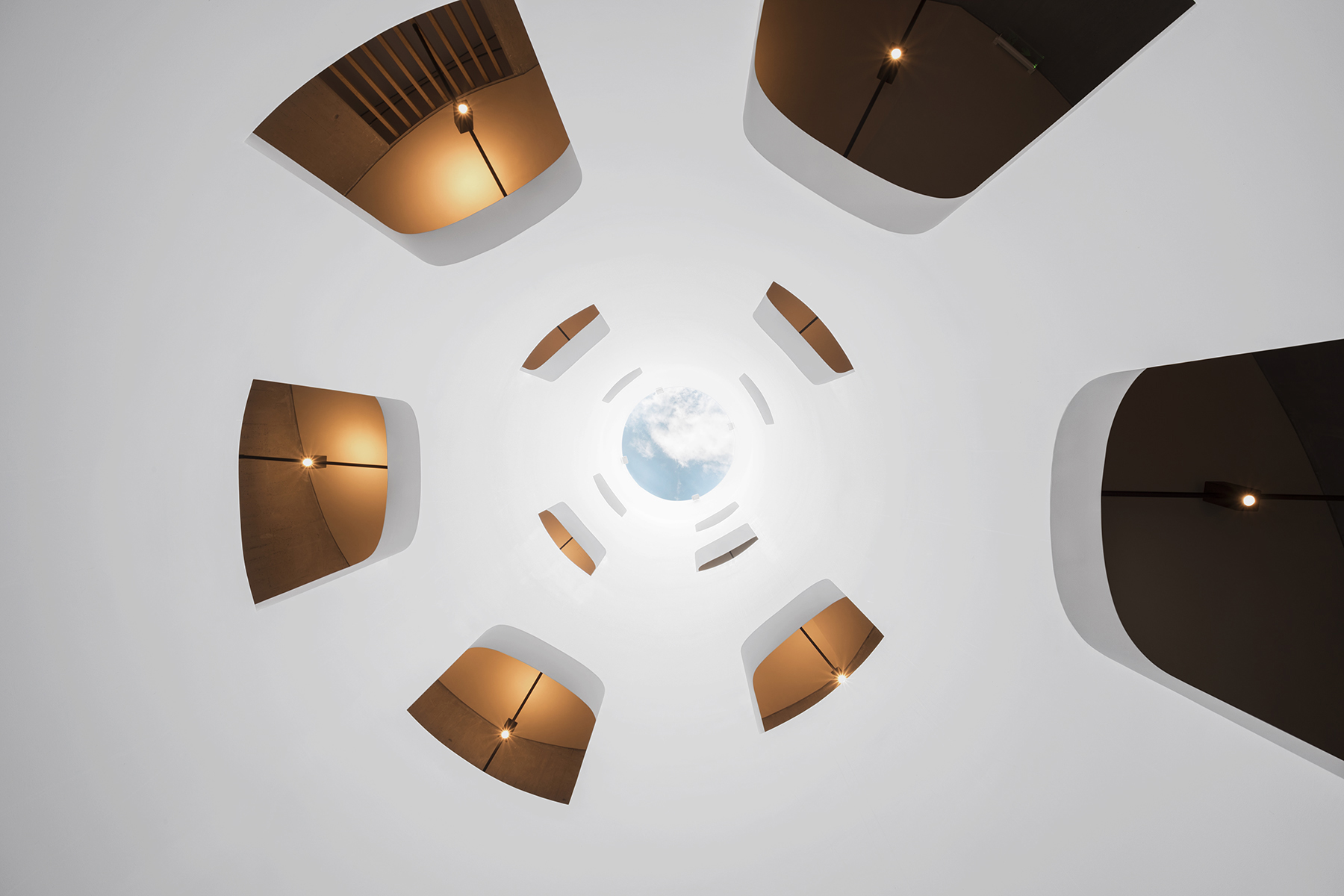
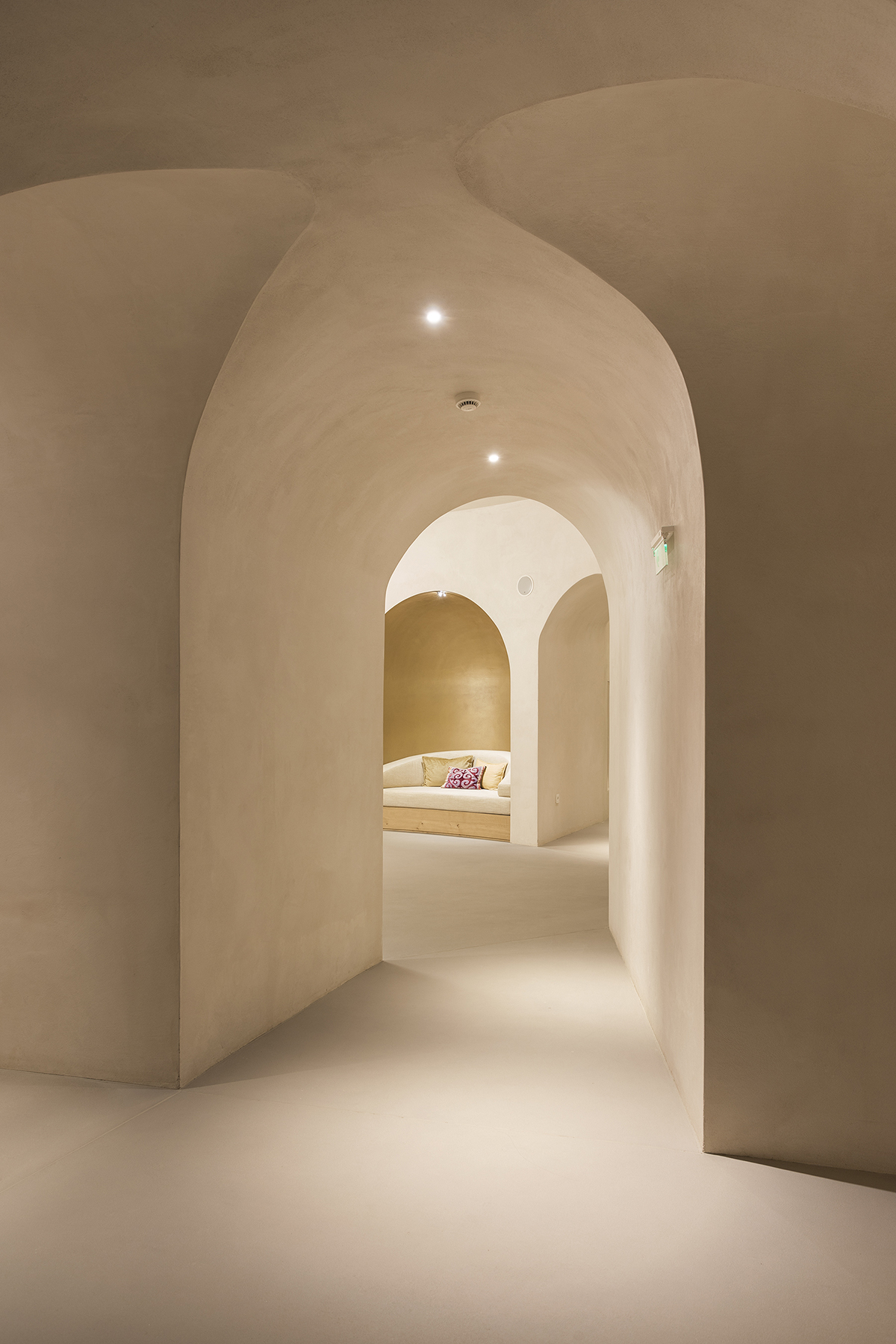
Euphoria Spa in the Euphoria Retreat by Deca Architecture, Laconia, Greece
Popular Winner, 2019 A+Awards, Hospitality – Health + Sport > Wellness / Spa
Located next door to the UNESCO World Heritage Site of Mystras, this four-story building is carved into the base of a mountain. As a result, each floor sets back into the stone so that only a portion of its pale-red exposed concrete shell addresses the outer world. Once inside, a constant transition of carved spaces is achieved by intertwining elliptical geometries of different scales, guiding the visitor through a meandering catacomb-like passage.
Though located in Greece, the smooth structure’s arcuated spaces and monumental scale combine to evoke an atmosphere of ancient Roman baths. This historical allusion is corroborated by the open-air oculus that floods the central well with natural light and fresh air. The carefully choreographed transition of spaces—light, sound, temperature, humidity, textures, materials, and smells—creates immersive sensory experiences, a perfect hermetic atmosphere for escape.
Also pictured in the top image.
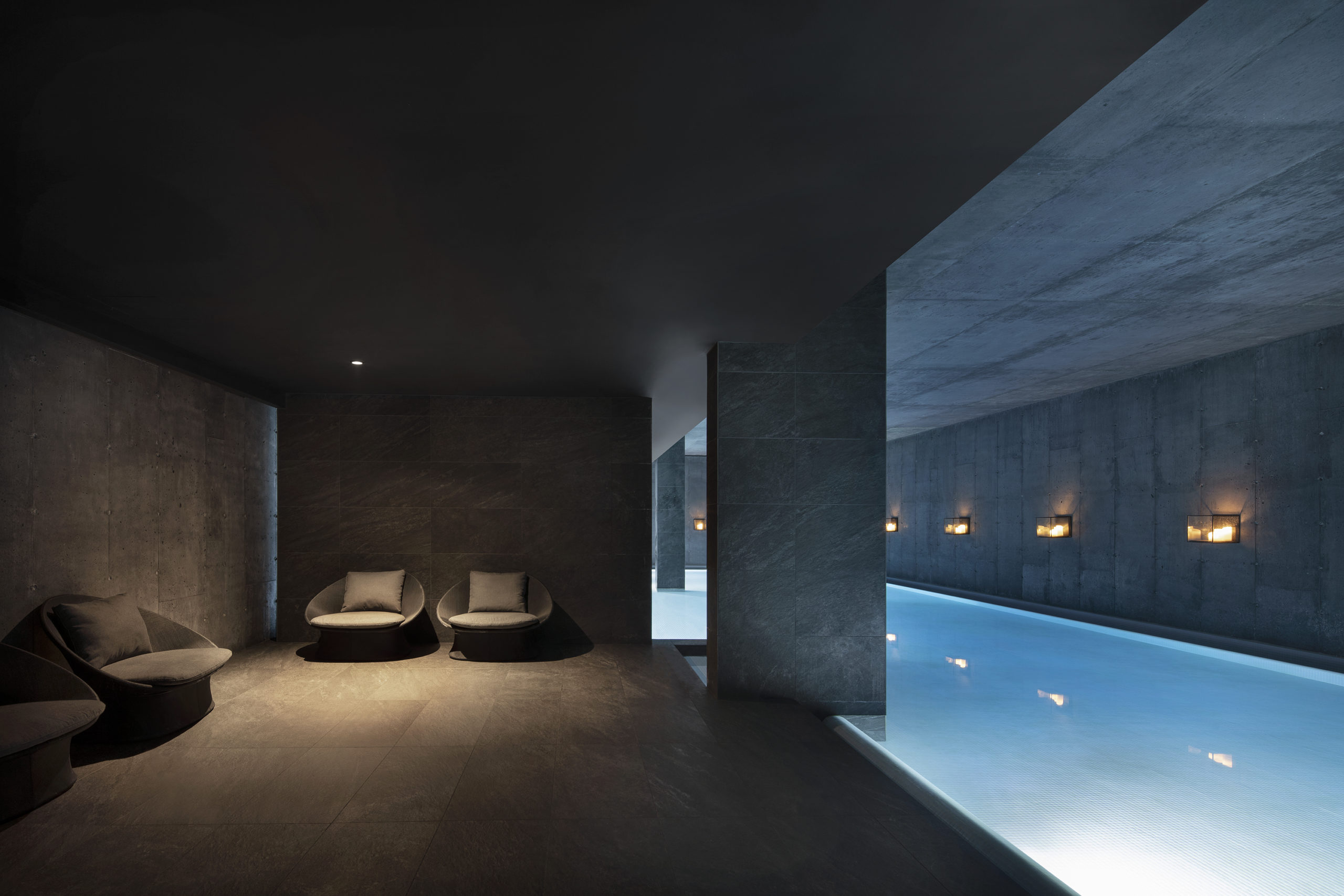
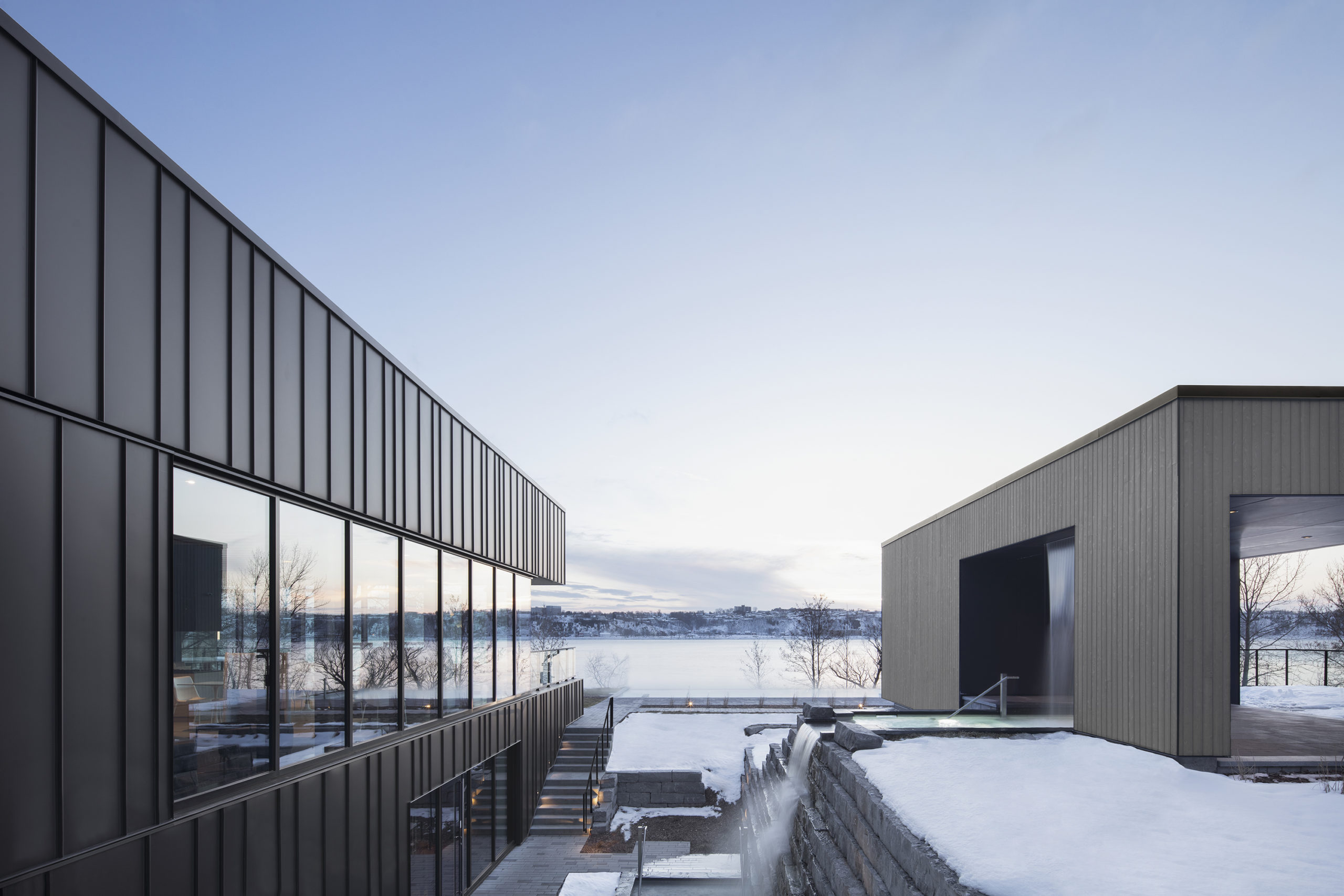
Strøm Spa Vieux-Québec by LEMAYMICHAUD, Quebec City, Canada
Jury Winner, 2019 A+Awards, Hospitality – Health Care & Wellness
From the onset, LEMAYMICHAUD drew inspiration for their design from the site’s geographic location on the banks of the St. Lawrence River. On the one hand, their reading was abstract; they cite the majesty and quiet strength that emanates from this fluvial lifeblood of Quebec as integral to their architectural conception. On the other hand, also more concretely, as a former harbor, the site played an essential role in the city’s growth and the design physically nods to this maritime history
Designed to maximize views on the waterfront panorama, the relaxation spaces are divided perpendicular to the river, sectioned out into buildings, terraces and basins. Alternating between full and empty volumes, each different thermal zone offers a unique sensory experience.
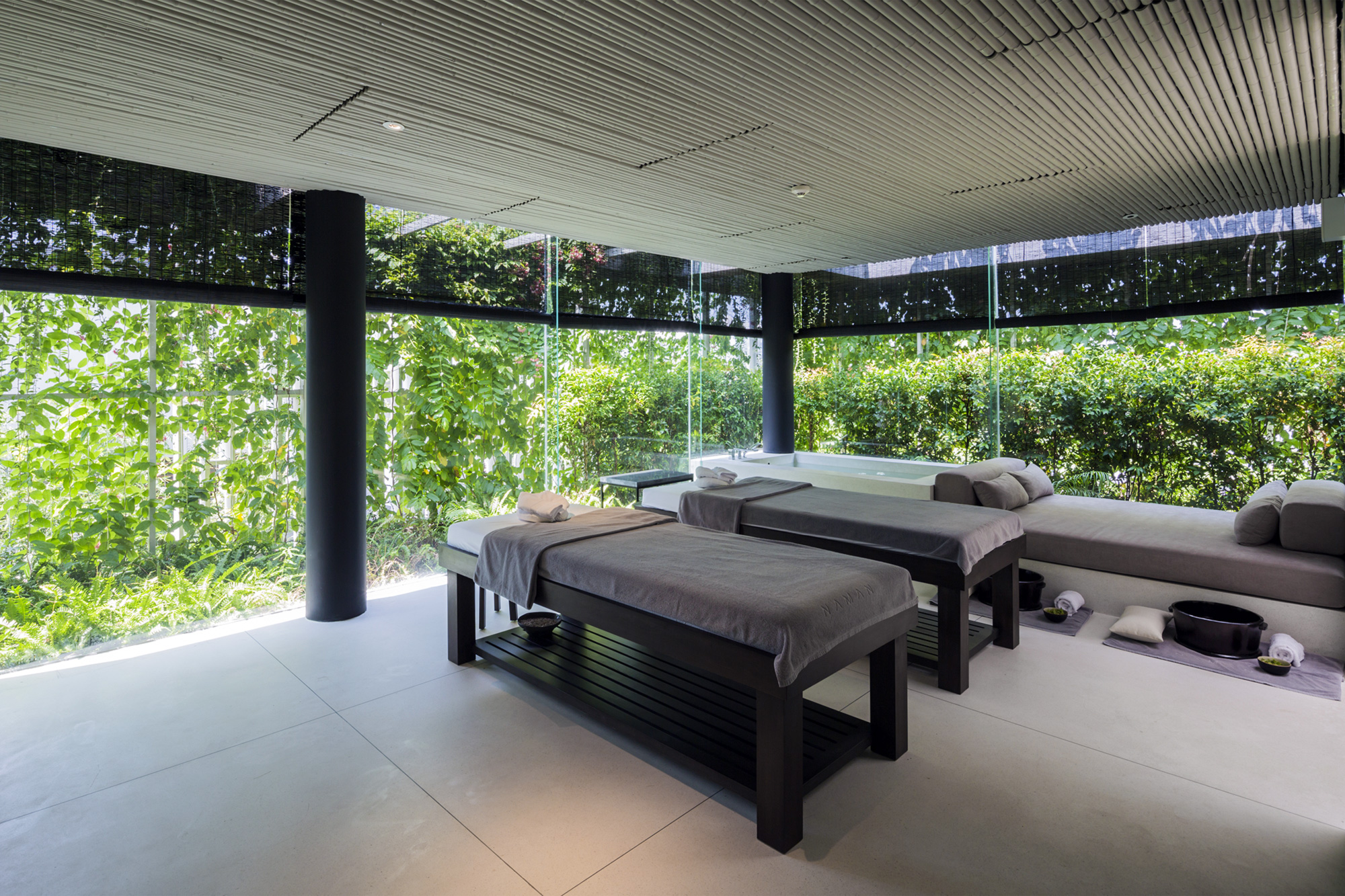
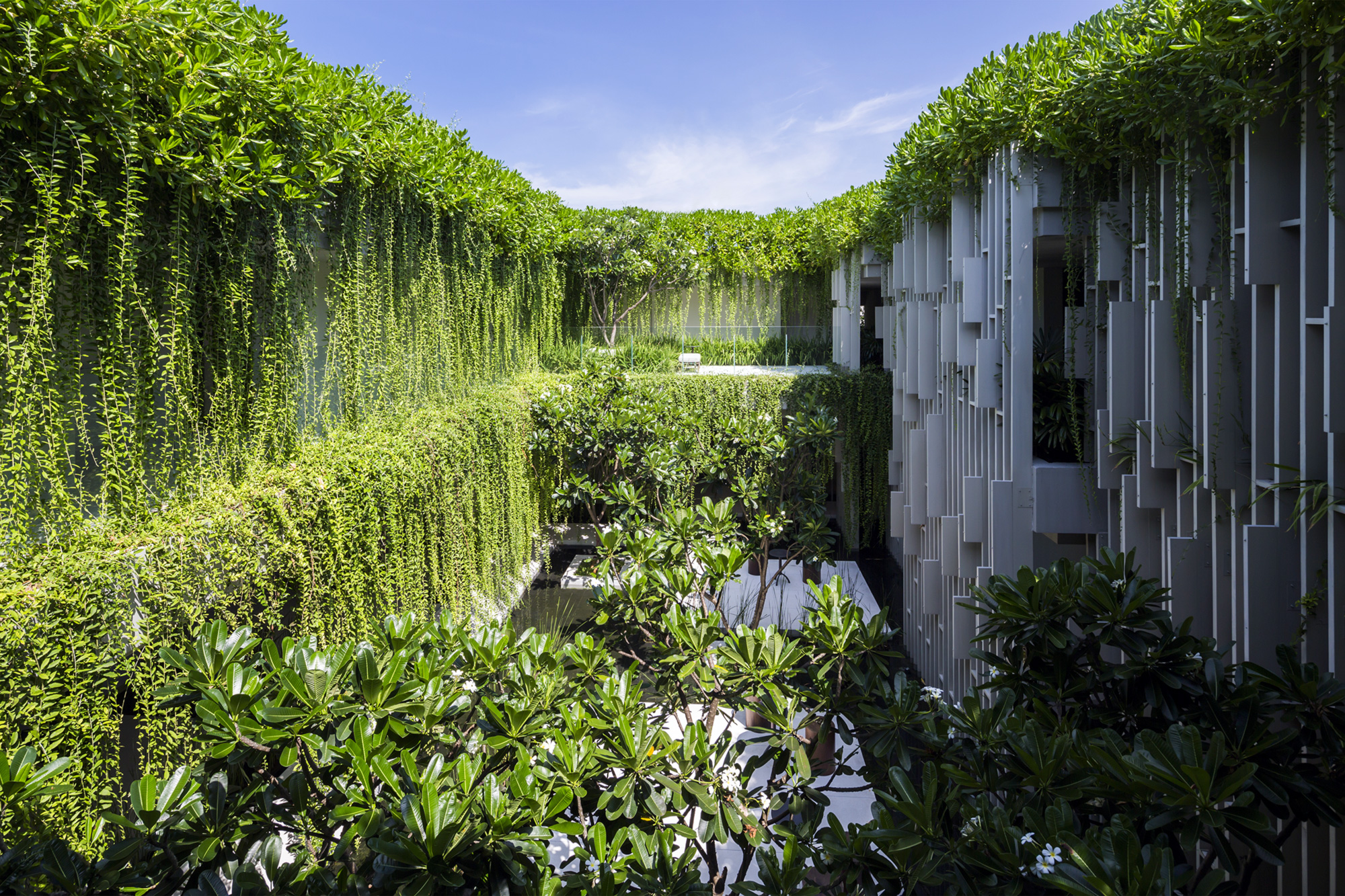
Naman Pure Spa by MIA Design Studio, Da Nang, Vietnam
Jury & Popular Winner, 2016 A+Awards, Hospitality – Health Care & Wellness
Truly an oasis of tranquility, this five-star retreat consists of fifteen stunning treatment rooms, surrounded and immersed in lush open-air gardens. Visitors may access breezy relaxation spaces at the ground level, with platforms set against serene lotus ponds and hanging gardens. The rooms on the upper levels overlook this green courtyard; the openings enhance the serenity of the space and provide natural ventilation to keep the building cool.
Meanwhile, this permeation of local plants stands in stark contrast to the bold vertical geometries of the building’s brise soleil, creating an image of salubrious hygiene that is not too sterile. An added benefit is that this filters the strong tropical sunlight, transforming it into ever-changing textures and further underscoring the otherworldly nature of the experience.
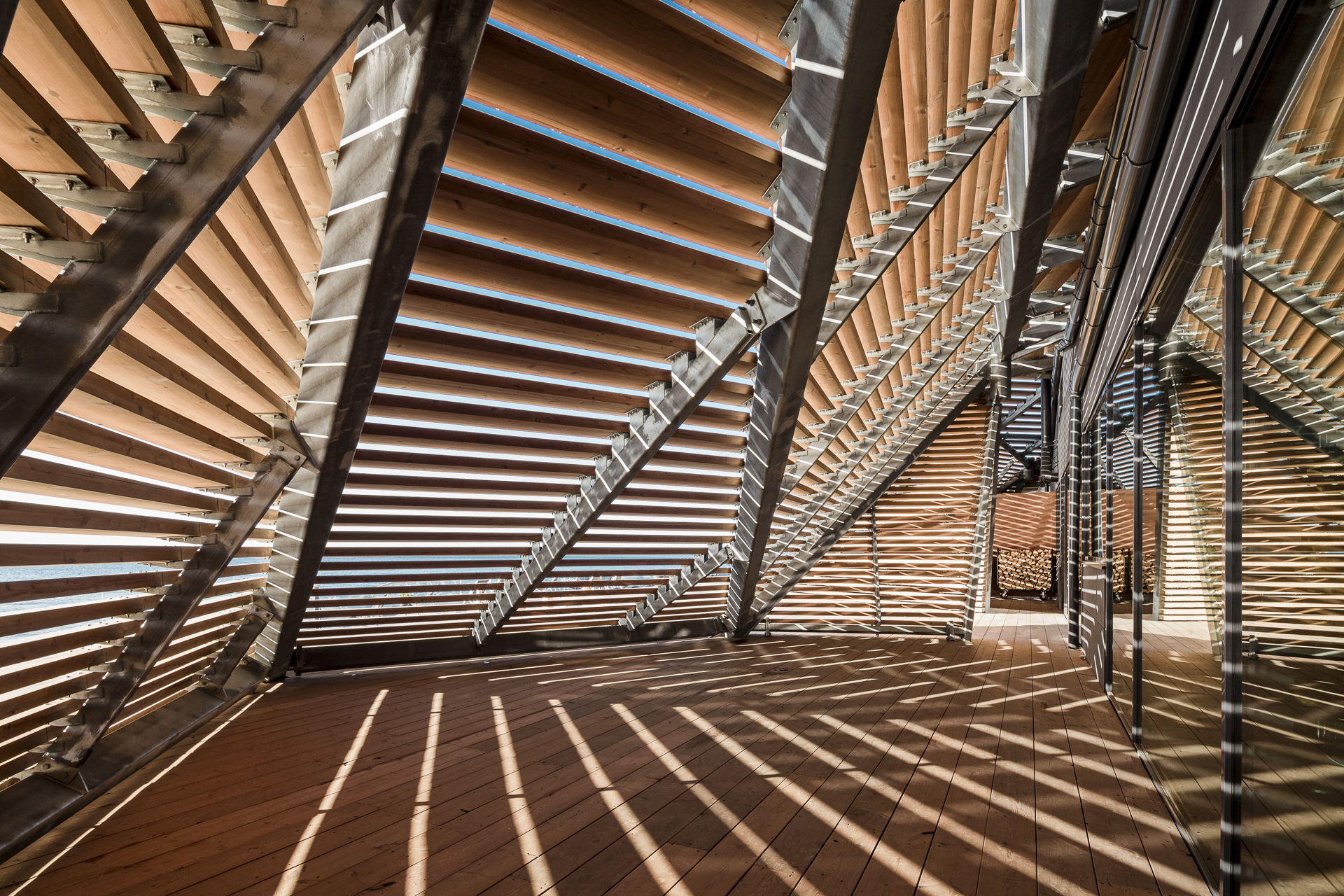
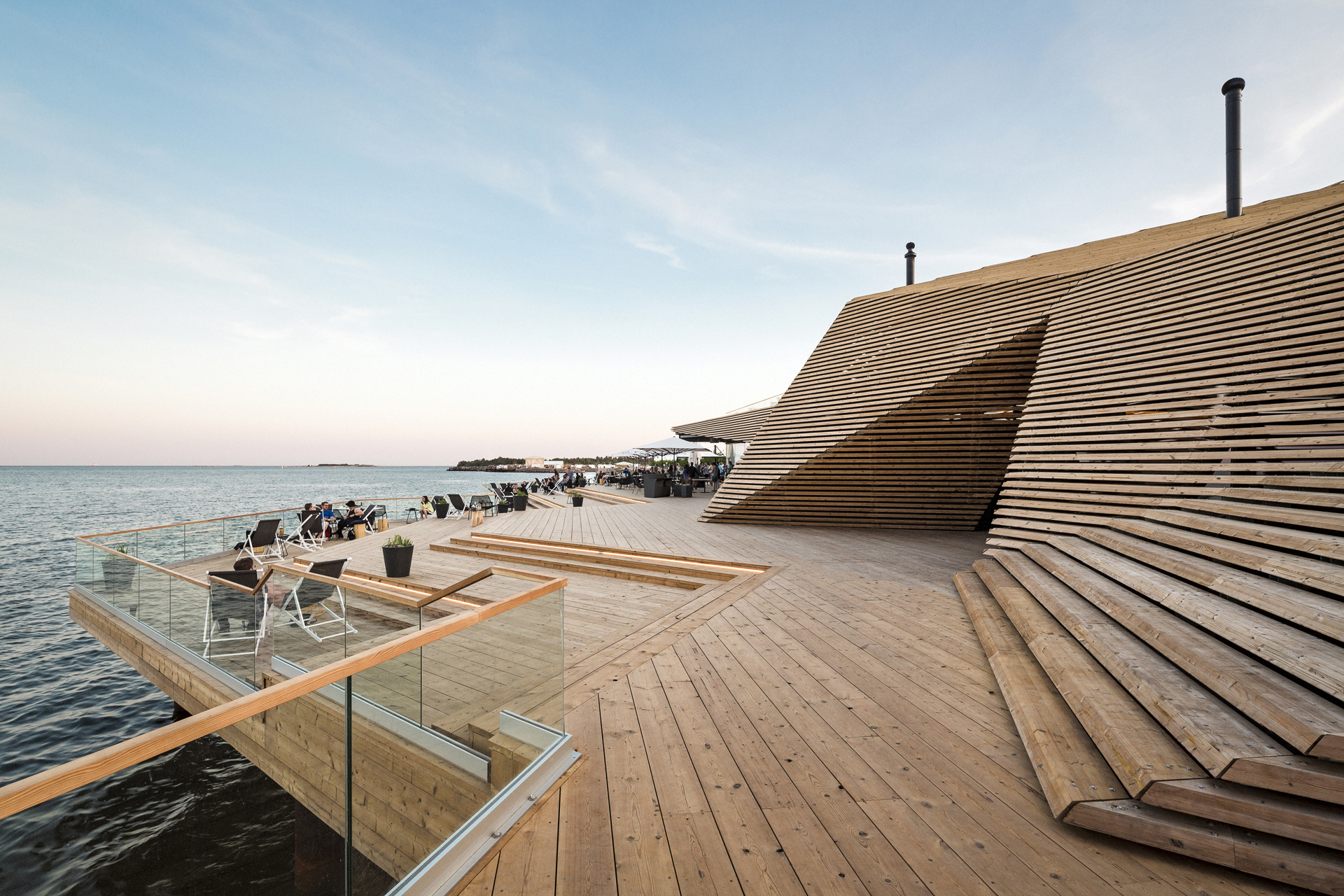
Löyly by Avanto Architects, Helsinki, Finland
Jury & Popular Winner, 2017 A+Awards, Hospitality – Health Care & Wellness
As the desire for urban community becomes more prominent in public debate, Finnish cities are reconsidering the potential for saunas to become new public spaces. Löyly is at the forefront of such changes. The stepped structure is cloaked entirely in heat-treated pine.
More than mere decoration, the sculptural design was conceived with a number of functions in mind: it offers visitors privacy without obstructing the sea views; the facade also forms a stairway that leads to rooftop terraces that stretch out over the sea, where the sound of waves is audible. Wood is also a dominant feature of the interior aesthetic—though, here, it is a light Scandinavian birch wood, which offers visual, textural and odiferous dimensions to visitor’s experiences—a new take on an old tradition.
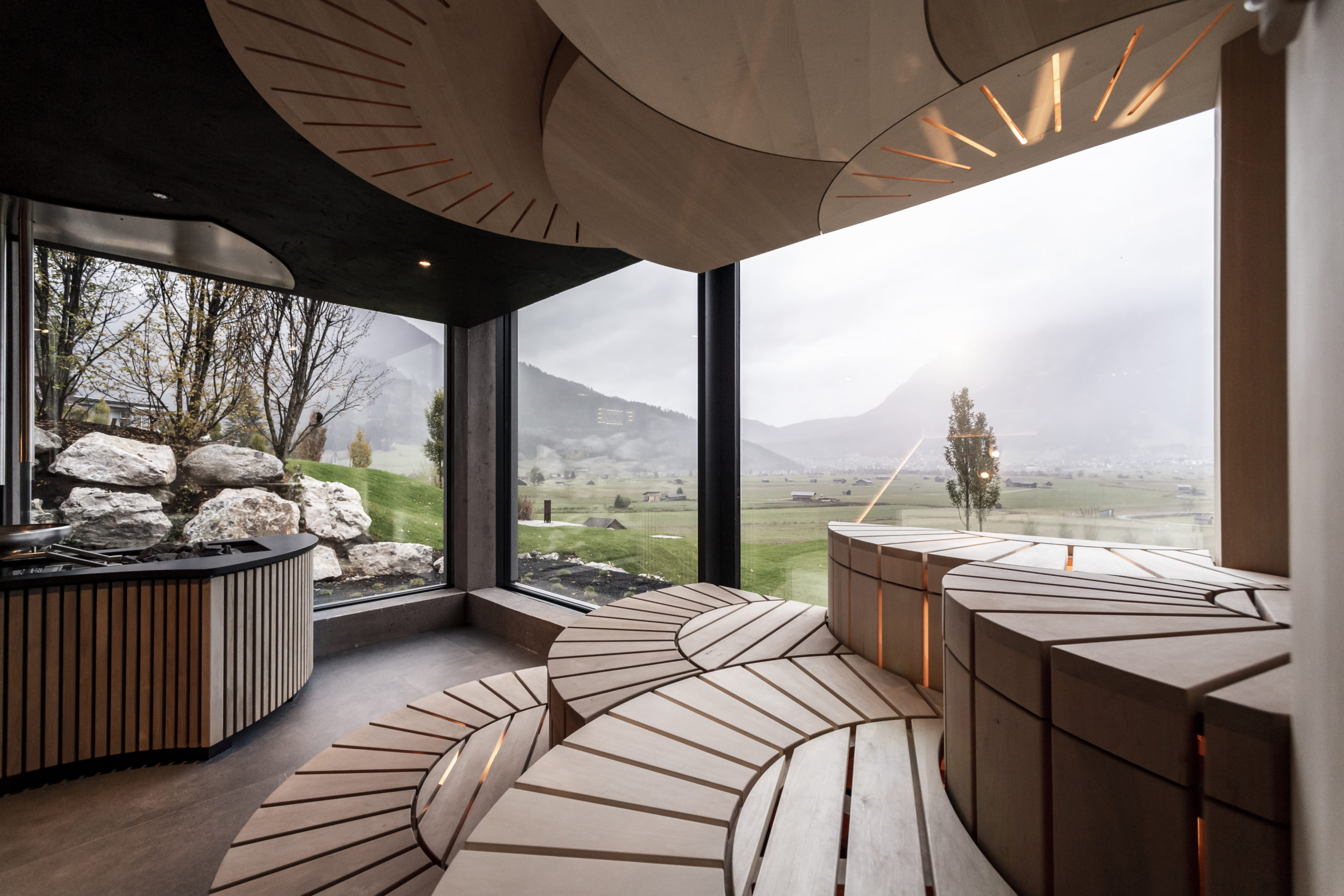
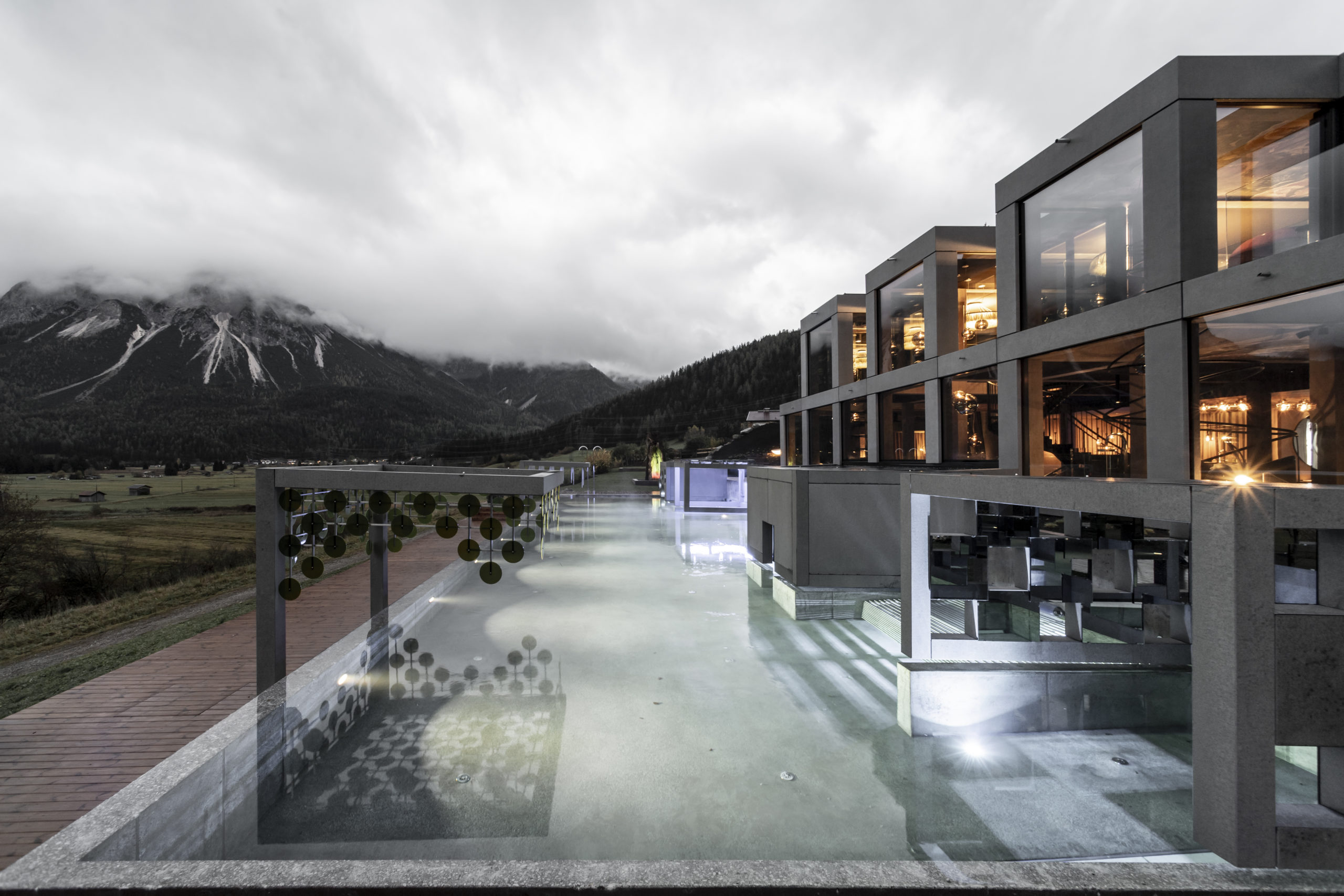
Mohrlife: The Theatrical Spa by noa* network of architecture, Lermoos, Austria
Finalist, 2019 A+Awards, Hospitality – Health Care & Wellness
Though the theatre is most often associated with drama, this showstopping Austrian spa emphasizes the liberatory potential for escape that the stage offers to actors and audience members alike. The result is a new, fresh take on the traditional notion of spa architecture. At the heart of this concept is the awe-inspiring natural landscape of Tirol, Austria, with which the glass and cement architecture engage in a constant dialogue.
The regular geometries tastefully contrast to the bucolic surroundings; meanwhile, the reflective glass surface softens any aesthetic disjunction by melding scenery and architecture in one. The sharp lines of the facade transition in the interior, becoming more organic to envelop the visitor, like a passive audience member soaking up the benefits of the scenographic experiences.
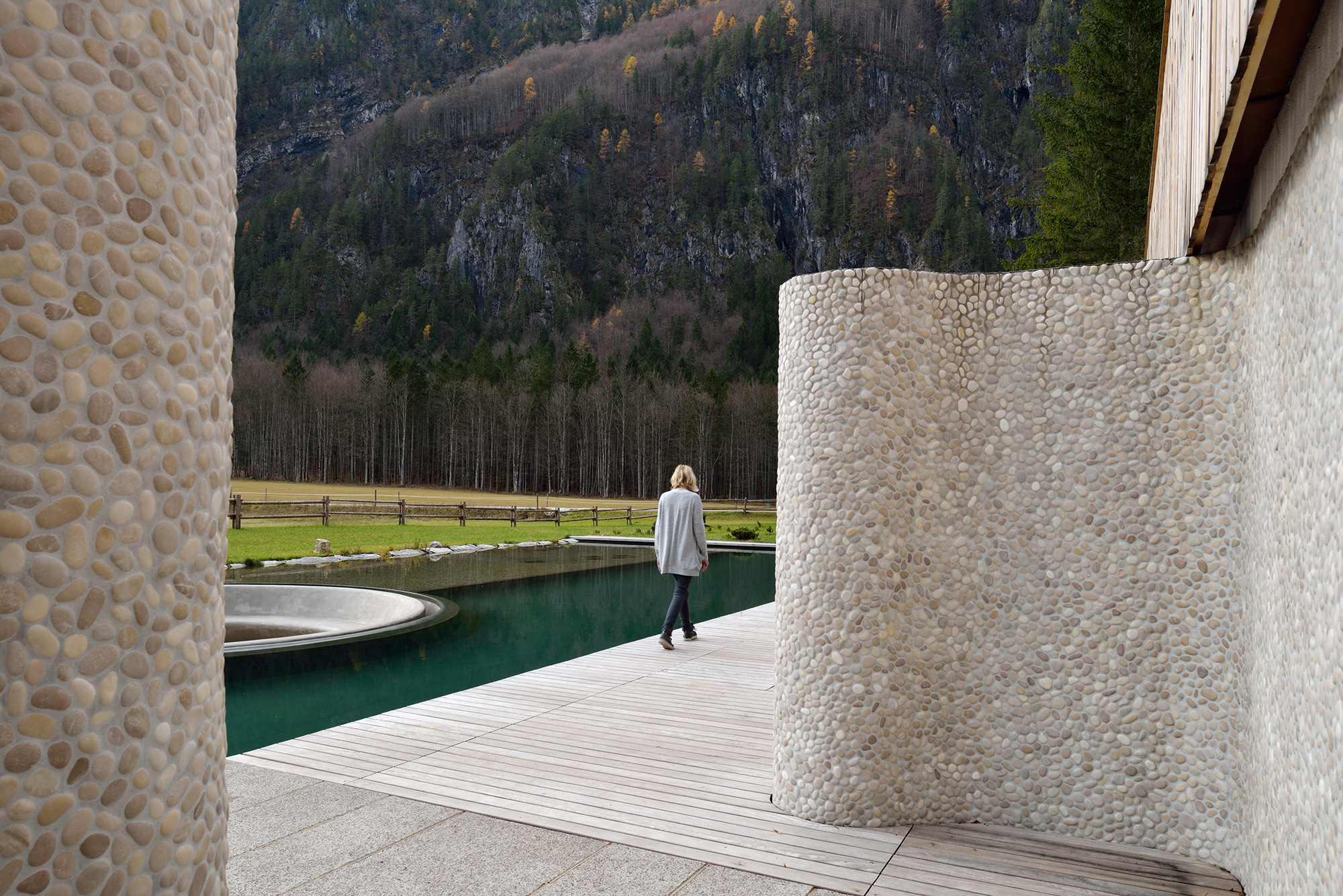
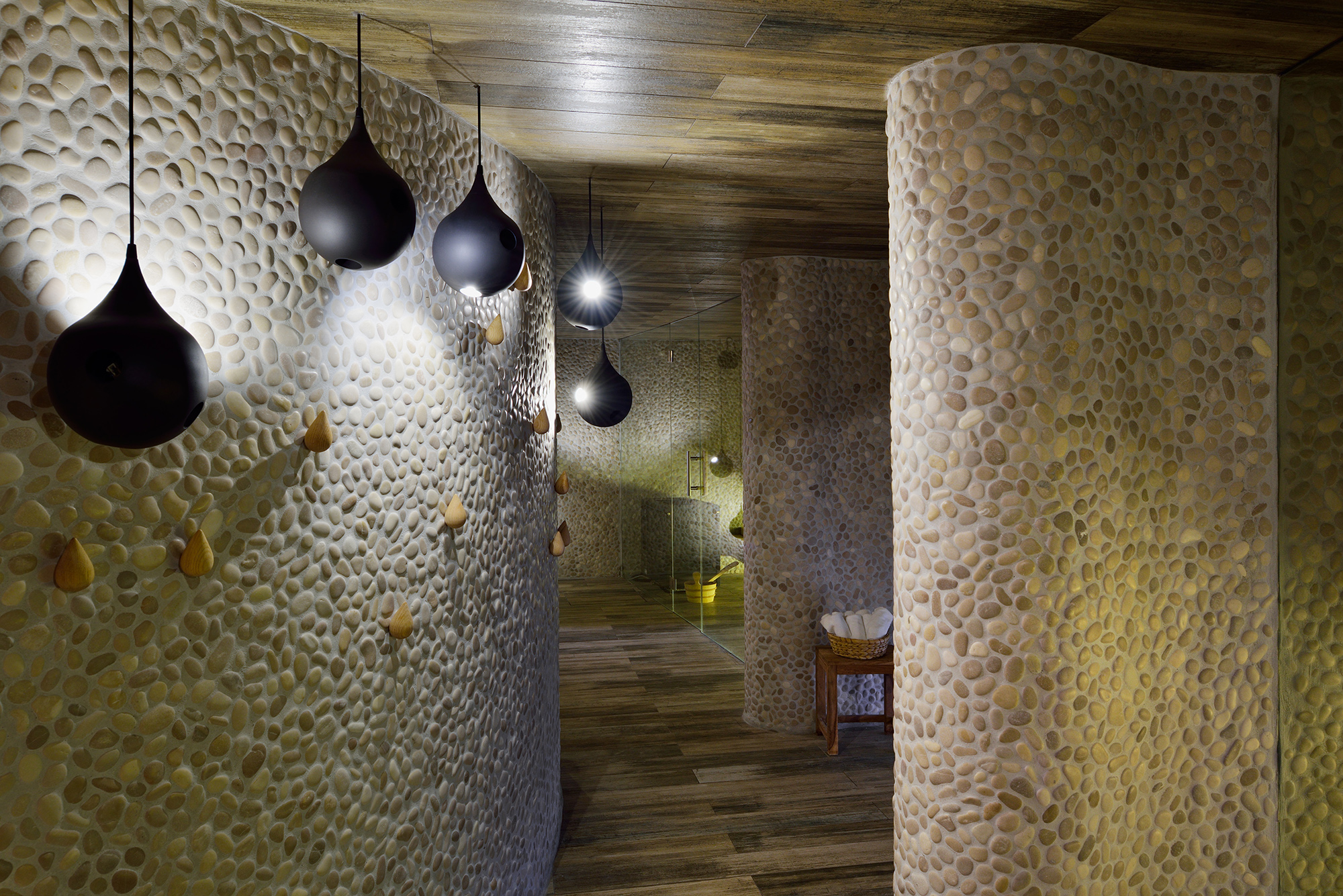
Wellness Plesnik by ENOTA, Mozirje, Slovenia
Popular Winner, 2018 A+Awards, Hospitality – Health Care & Wellness
For over eighty years, this boutique family hotel has sat in the heart of a Slovenian glacial valley, offering soothing immersion in the towering peaks of the Kamnik-Savinja Alps. This renovation buildings on these traditions. The architects subdivided a large pre-existing pool, replacing half of it with a smaller whirlpool with a fire place at its center, and repurposing the remaining portion as a recessed area for repose. This new rectilinear statement, designed using exclusively local materials, extends the building’s logic rather than the surrounding landscape.
On the inside, pebble-laden walls make a physical transition to the outdoors. They help to underscore the sun deck’s visual division into three parts: the sauna area, the central wellness space, and the entrance portal.
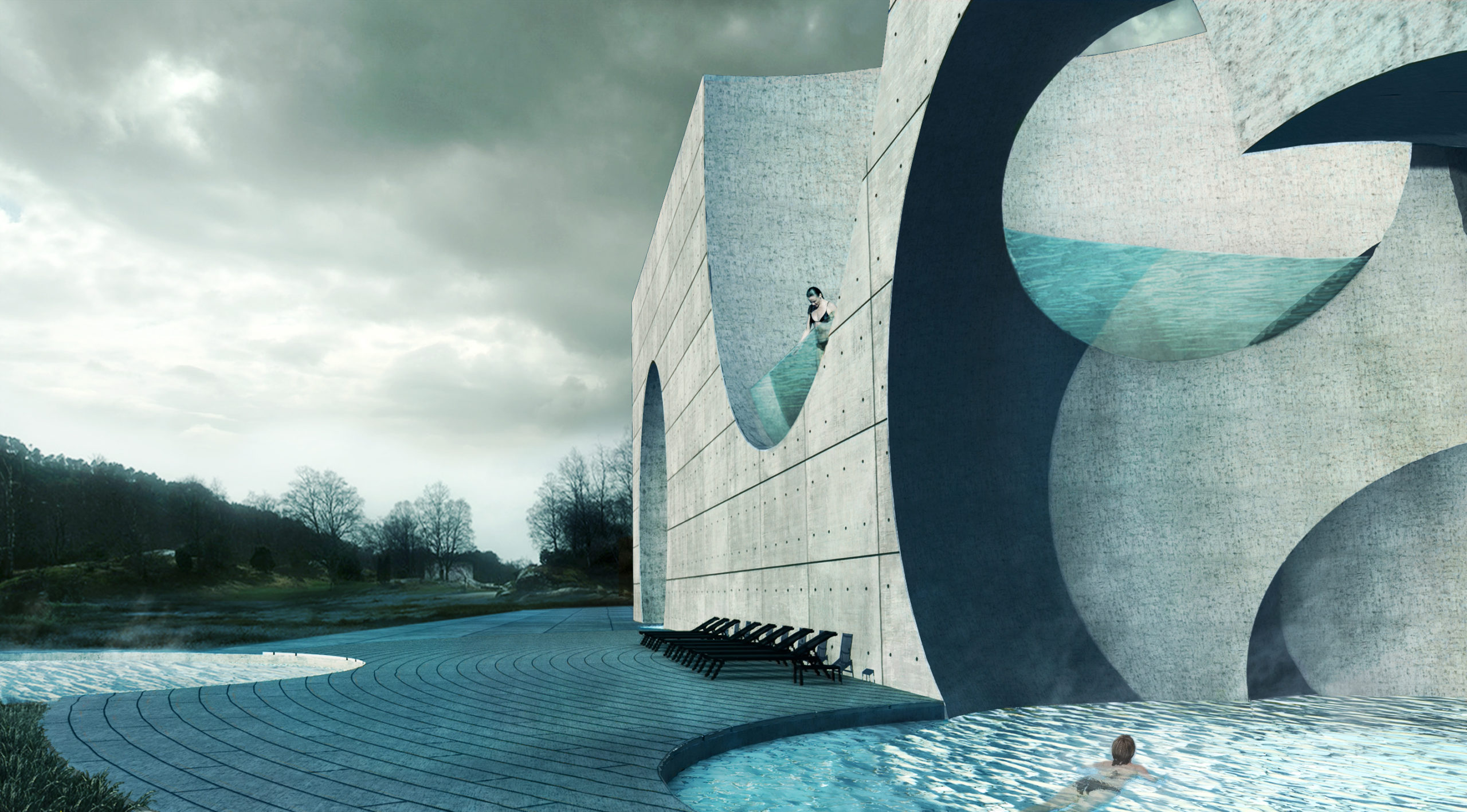
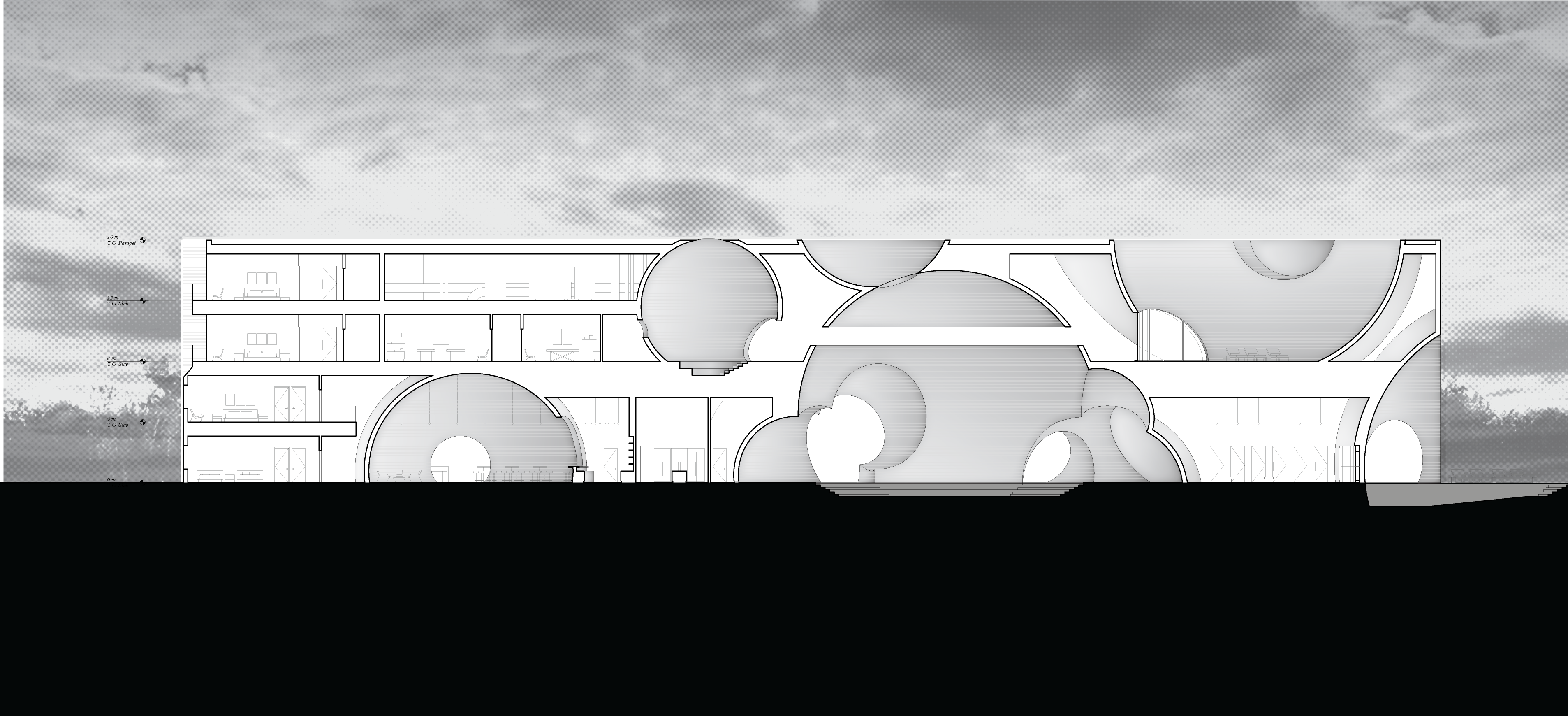 Liepaja Thermal Bath by Steven Christensen Architecture, Liepaja, Latvia
Liepaja Thermal Bath by Steven Christensen Architecture, Liepaja, Latvia
Jury Winner, 2017 A+Awards, Hospitality – Unbuilt Hospitality
This unbuilt design explores the role of the dome within the typology of the public bath. Domes are a longstanding organizational and representational device; historically, they reinforced centrality and singularity by directing attention to a single locus of space. This centralized approach to design often represented singular power systems. Yet, baths were often public spaces, and this design undermines and challenges these hierarchical associations.
The exploration of domes as both upright and inverted geometries is bound to the desire to provide a democratic space for the contemporary public. Horizontality thus dominates and proliferates throughout the various intersections. The result is an unorthodox spatial experience that promotes social interaction without sacrificing otherworldly atmospheres.
Have you recently designed a project dedicated psychological and physical well-being? Consider entering the Spa & Wellness category in the 10th anniversary season of Architizer’s iconic A+Awards program.
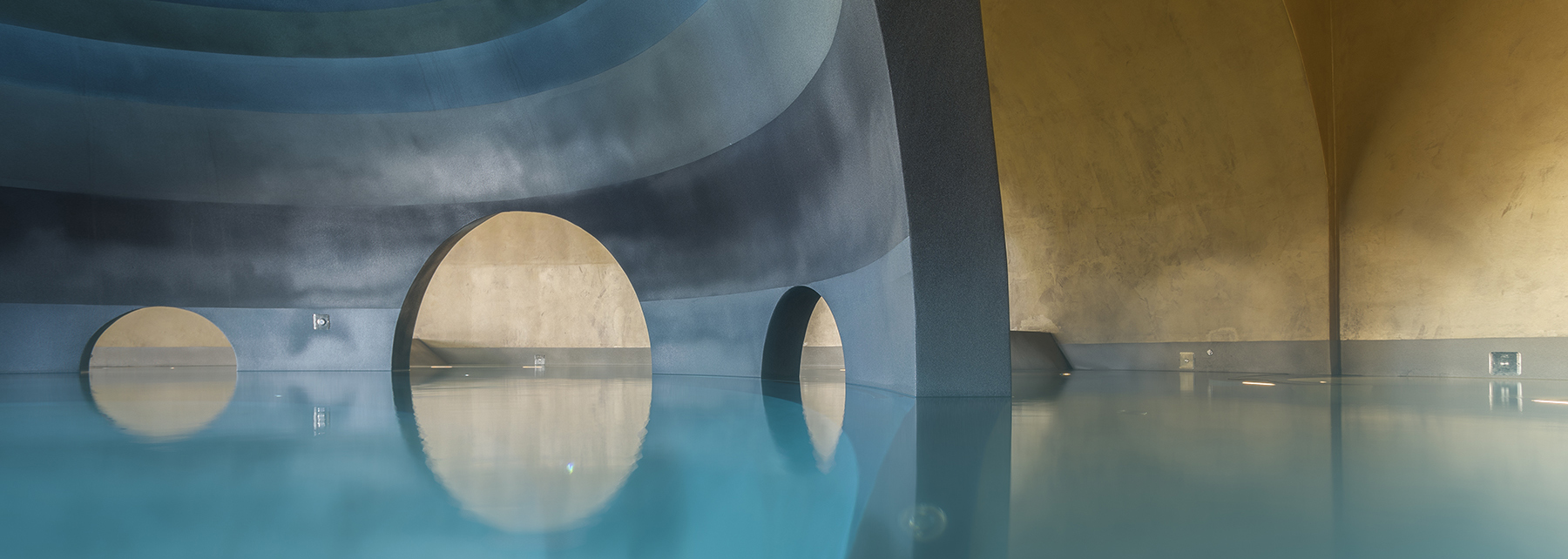
 Euphoria Spa in the Euphoria Retreat
Euphoria Spa in the Euphoria Retreat  Liepaja Thermal Bath
Liepaja Thermal Bath  Löyly
Löyly  Mohrlife: The theatrical spa
Mohrlife: The theatrical spa  Naman Pure Spa
Naman Pure Spa  Strøm Spa Vieux-Québec
Strøm Spa Vieux-Québec  Wellness Plesnik
Wellness Plesnik  Wuyi Yuansu Hot Spring Resort
Wuyi Yuansu Hot Spring Resort  Zlatibor Spa
Zlatibor Spa  Zulal Destination Spa and Five Star Resort
Zulal Destination Spa and Five Star Resort 