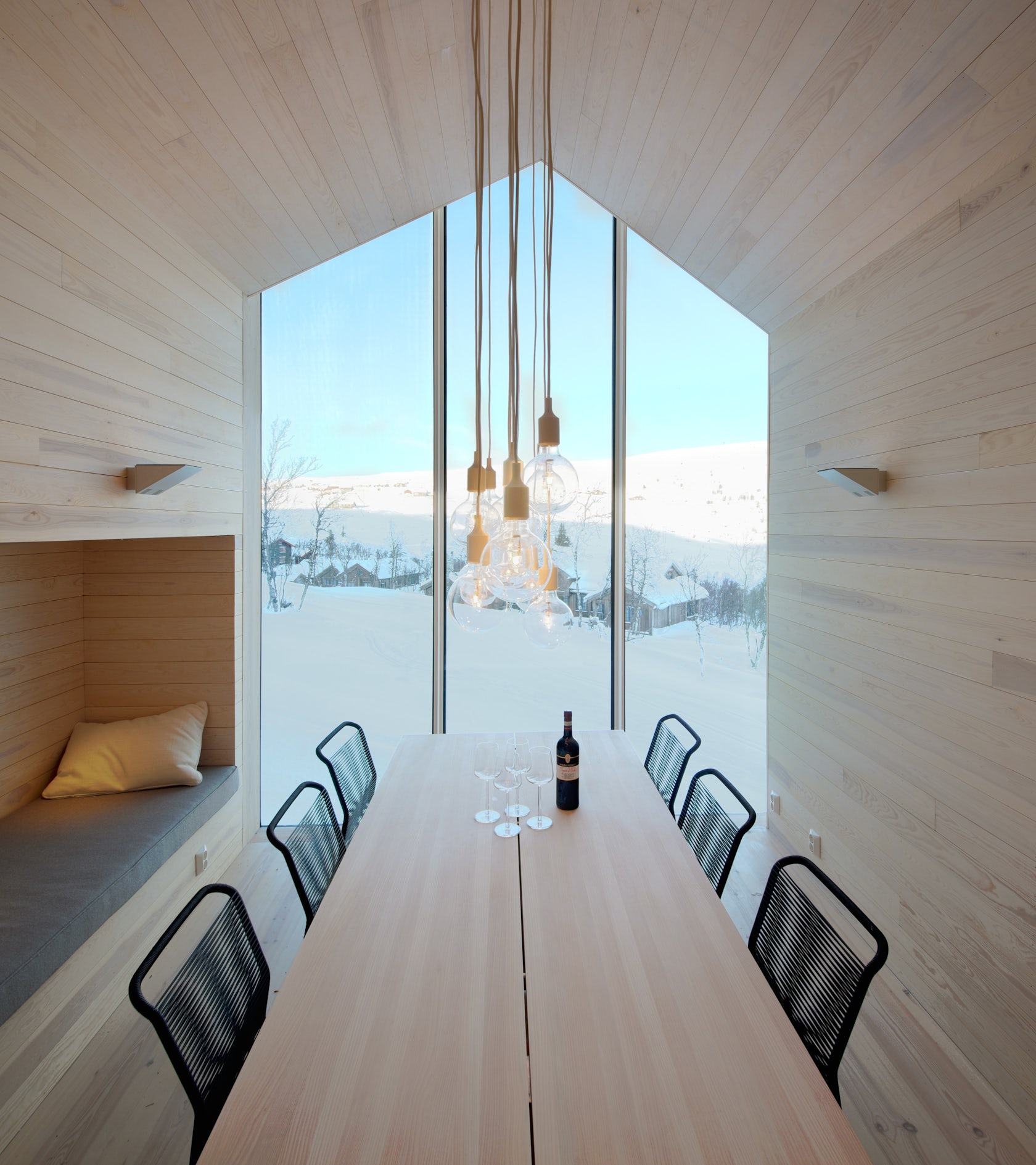As the holiday season is upon us, we’ve prepared a special Thanksgiving collection featuring comfy spaces that are ideal for anyone to cozy up, digest, and relax in. Outfitted with spectacular views, this compilation of cozy cabins features interiors that are spacious yet intimate. Somewhere in between inside and outside, these 10 mountainside chalets provide an atmospheric open space for people to gather, celebrate, and entertain among a wintry landscape … wherever that may be.

© Hidemi Nishida

© Hidemi Nishida

© Hidemi Nishida
Fragile Shelter by Hidemi Nishida, Sapporo, Japan
As one of the Shelter Series, the Fragile Shelter serves as a temporary winter shelter that provides atmospheric open space for people to gather, celebrate, and entertain among the snow-covered woodscape. This fragile shelter nestled in with the surrounding powdery hillside provides a cozy, warm layer to gather and be merry among winter harsh temperatures.

© Urlaubsarchitektur

© Urlaubsarchitektur

© Urlaubsarchitektur
Ufogel by Urlaubsarchitektur, Lienz, Austria
Appearing like a strange object that landed next to an old farmhouse, this mini-cabin floating on stilts functions as a cozy holiday den. Housed inside of a wooden body covered in traditional shingles, the interior is instilled with a sense of openness by a panoramic window that makes users feel they are outside while they are inside.

© OPA FORM architects

© OPA FORM architects

© OPA FORM architects
Tubakuba Mountain Hub by OPA FORM architects, Bergen, Norway
Suited up with a tube-like doorway that was inspired by the shape of a brass instrument, this cabin was designed with dual purposes: as a place for children to play (as adults have to crouch into the entrance) and as a sequential space where visitors enter a tiny hole coming out the other side to face a spectacular view.

© Albrecht Imanuel Schnabel

© Albrecht Imanuel Schnabel

© Albrecht Imanuel Schnabel
Tom’s Hut by raumhochrosen – architekturerzeugnisse, Vienna, Austria
Outfitted to follow the contour of a previous, decaying building, this cabin is angularly shaped to enclose the interior space on two levels. Opening up the small space to exude a feeling of spaciousness and warmth, the hut is made completely of wood and prefabricated materials. Firmly closed on all sides by wooden bars, the interior provides various access points to view the surrounding mountainous landscape.

© Reiulf Ramstad Arkitekter

© Reiulf Ramstad Arkitekter

© Reiulf Ramstad Arkitekter
Split View Mountain Lodge by Reiulf Ramstad Architects, Norway
Perched atop a mountainside of a popular skiing destination, this holiday home is clad in a continuous skin of timber that continues inside along the interior walls extending inside out from the roof. The extruding structural form frames spectacular views from inside each room: four bedrooms, separate living and dining areas, youth lounge, mezzanine for younger children, and the small annex that accommodates guests and visiting grandparents. The body of the structure follows the contours of the landscape and splits into the two separate living and dining areas.

© Jarmund/Vigsnæs Architects

© Jarmund/Vigsnæs Architects

© Jarmund/Vigsnæs Architects
Writer’s Cottage by Jarmund/Vigsnæs Architects_ JVA, Oslo, Norway
Situated in the garden behind the dwelling of two professionals, this petite annex is utilized as an isolated space for writing and other creative work while offering inspiring spacious views of the surrounding lush landscape. With a desk made completely of glass (so as to not obstruct the incredible views), the inside workspace filled with ample amounts of natural light appears to be somehow lifted above the edge of a north-facing slope facing a railway station.

© Atelier Bow-Wow

© Atelier Bow-Wow

© Atelier Bow-Wow
Mountain House by Atelier Bow-Wow, California, United States
Resting atop a rocky knoll in the middle of the woods, the inside of this cozy cabin provides ample views of the Californian landscape. With interior cubbies for both relaxation and storage purposes, the interior feels spacious yet intimate.

© University of Utah - DesignBuildBLUFF

© University of Utah - DesignBuildBLUFF

© University of Utah - DesignBuildBLUFF
Nakai House by DesignBuildBLUFF, Utah, United States
Built for an impoverished Navajo woman in only 80 days with a budget of $25,000, this home located on a site in the extreme desert climate accommodates a collection of books, memorabilia, objects, and other ephemera. The structure’s height, created by an undulating ceiling, subtly creates atmospheric layers that divide the space into three zones of privacy, where the design merges the interior with the beautiful desert landscape.

© Scott & Scott Architects

© Scott & Scott Architects

© Scott & Scott Architects
Alpine Cabin by Scott and Scott Architects, Vancouver Island, Canada
This remote snowboard cabin nestled into the alpine powder hideaway located at the North end of Vancouver Island was constructed of Douglas fir columns, rough, sawn fir lumber, and a paneled fir interior finish. In order to avoid machine excavation, to withstand the annual snowfall and resist the dominant winds, the structure was built elevated above the height of the accumulated snow on the ground.

© Akasaka Shinichiro Atelier

© Akasaka Shinichiro Atelier

© Akasaka Shinichiro Atelier
Small Box House by Akasaka Shinichiro Atelier, Sapporo, Japan
Built on the western hillside of Mount Moiwa, the space inside this cabin was designed so that it could be used as a private residence but also as a flexible public space to host events, a new cafe, and so on. Intending to be a dynamic interior that provides spaces with functions with reasonable distances from each other, the floor, the handrails, the walls, and the curtains combined with the passing light allow the residents to flow continuously throughout the space. The various heights in the ceiling and the openings lead the residents to find particular spaces in a larger spatial void.




