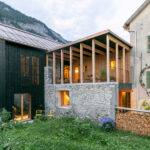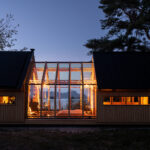Taking their cue from nature, exoskeleton buildings challenge the mantra that ‘less is more’ when it comes to celebrating our cities. Bold and unflinching, these structures are finely tuned exponents of the dialogue that exists between architect and engineer. The coming together of these two professions is paramount to the A+ Awards.
Not restricted to holding up the footprint of a building, advances in parametric modeling have given these structural systems a new onus, with amorphic profiles now commonplace. Deploying macro-bracing across the exterior enables design teams to push the possibilities of contemporary steelwork, and our imagination in the process. It’s a deliberate aesthetic choice, often fraught with technical obstacles, but one that describes the drama unfolding before spectators below. From luxury hotels to distilleries, these feats of engineering prowess are expressed through strong architectural concepts.
Acknowledging the pivotal overlap between architecture and engineering is at the very heart of the A+ Awards. The close-knit relationship between the two disciplines was not only afforded its own category in last year’s celebration, but clearly influenced our efforts in promoting other areas such as Sustainability, Materials, Urban Transformation, and many more. The buildings in this collection are true pioneers of 21st-century collaboration and design.

© J.MAYER.H, LENS'ASS architecten, a2o-architecten

© J.MAYER.H, LENS'ASS architecten, a2o-architecten

© J.MAYER.H, LENS'ASS architecten, a2o-architecten
Court House by LENSºASS architecten I a20-architecten I J. MAYER H. Architects, Hasselt, Belgium
A city once defined by its dwindling steel industry, the Court House in Hasselt is at the forefront of a new civic architecture. The Art Nouveau-influenced design brings together the Courts of Justice, University Library, and Faculty of Law auditoriums as one ensemble.

© Cosmin Dragomir

© Cosmin Dragomir

© Cosmin Dragomir
Multifunctional Sports Hall by DICO si TIGANAS architecture and engineering, Cluj-Napoca, Romania
This multifunctional sports and recreation hall must accommodate the significant student population of Cluj-Napoca with concerts, soccer, and athletics staged there regularly. Parametrically modeled exterior mesh controls the transmission of light into the 10,000 capacity arena.

© MAD Architects

© SHAPS - Shu He Architectural photography Studio

© MAD Architects
Beijing Conrad Hotel by MAD, Beijing, China
The fluid movement of the hotel’s façade visually softens what is essentially a heavily reinforced grid. Positioned strategically on a major Beijing thoroughfare, its evocative form is fitting of a Conrad Hotel with five-star status.
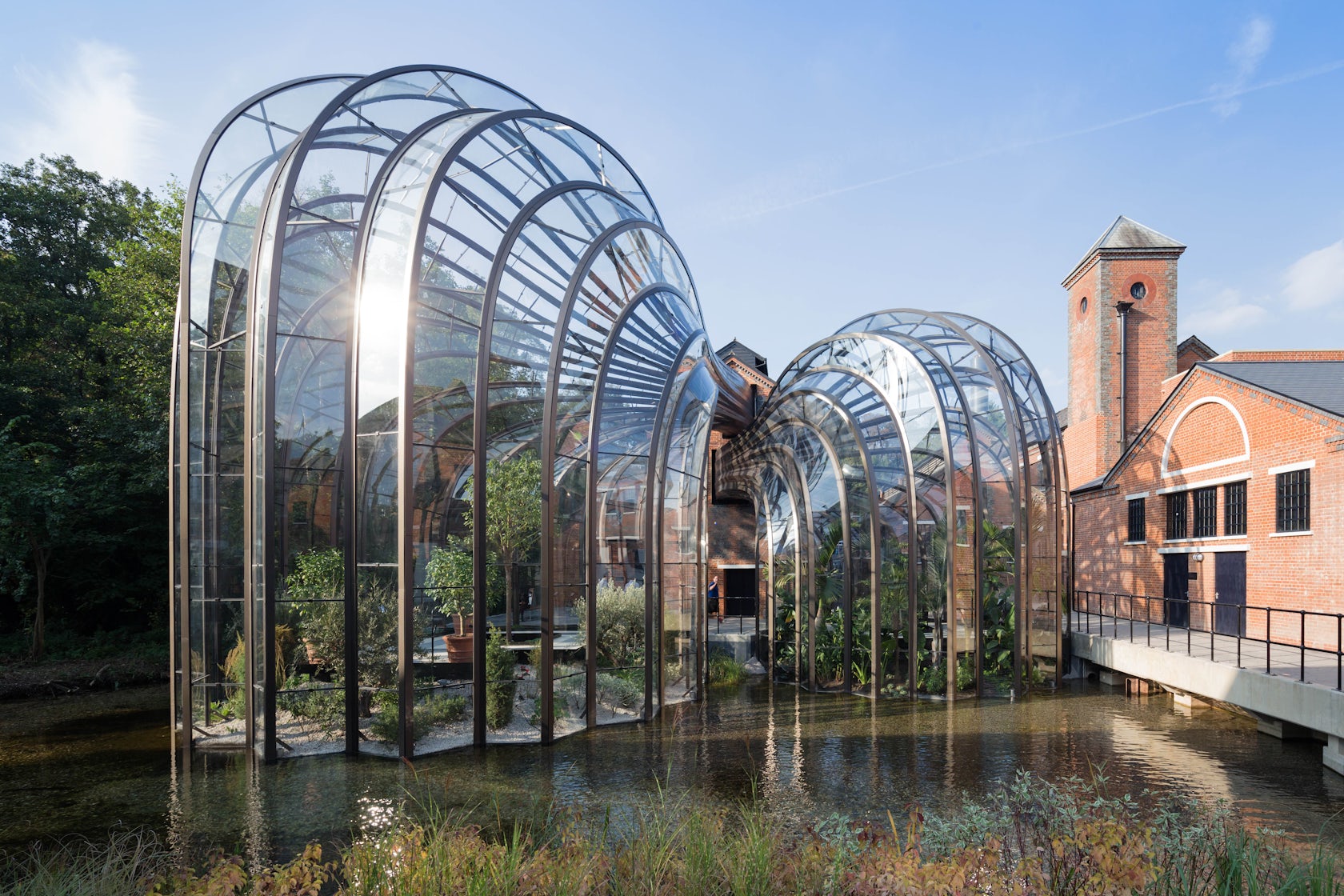
© Iwan Baan

© Iwan Baan

© Iwan Baan
Bombay Sapphire Distillery by Heatherwick Studio, Hampshire, United Kingdom
The two glasshouses that grow exotic plant specimens were part of a grander masterplan to link over 40 derelict buildings onsite. Advances in glass fabrication allowed for a unique production facility that expressed the distillery process formally without the need of a ubiquitous visitor center.

© Tuomas Uusheimo Photography

© Tuomas Uusheimo Photography

© Tuomas Uusheimo Photography
Kuopio City Theatre by ALA Architects, Kuopio, Finland
A renovation to a 1960s build, the additional 200-seat studio stage is accompanied by an expressive public foyer taking the form of a Warren bridge structure. Visible to the exterior, it also doubles up as canopy cover for entering via the outdoor auditorium.
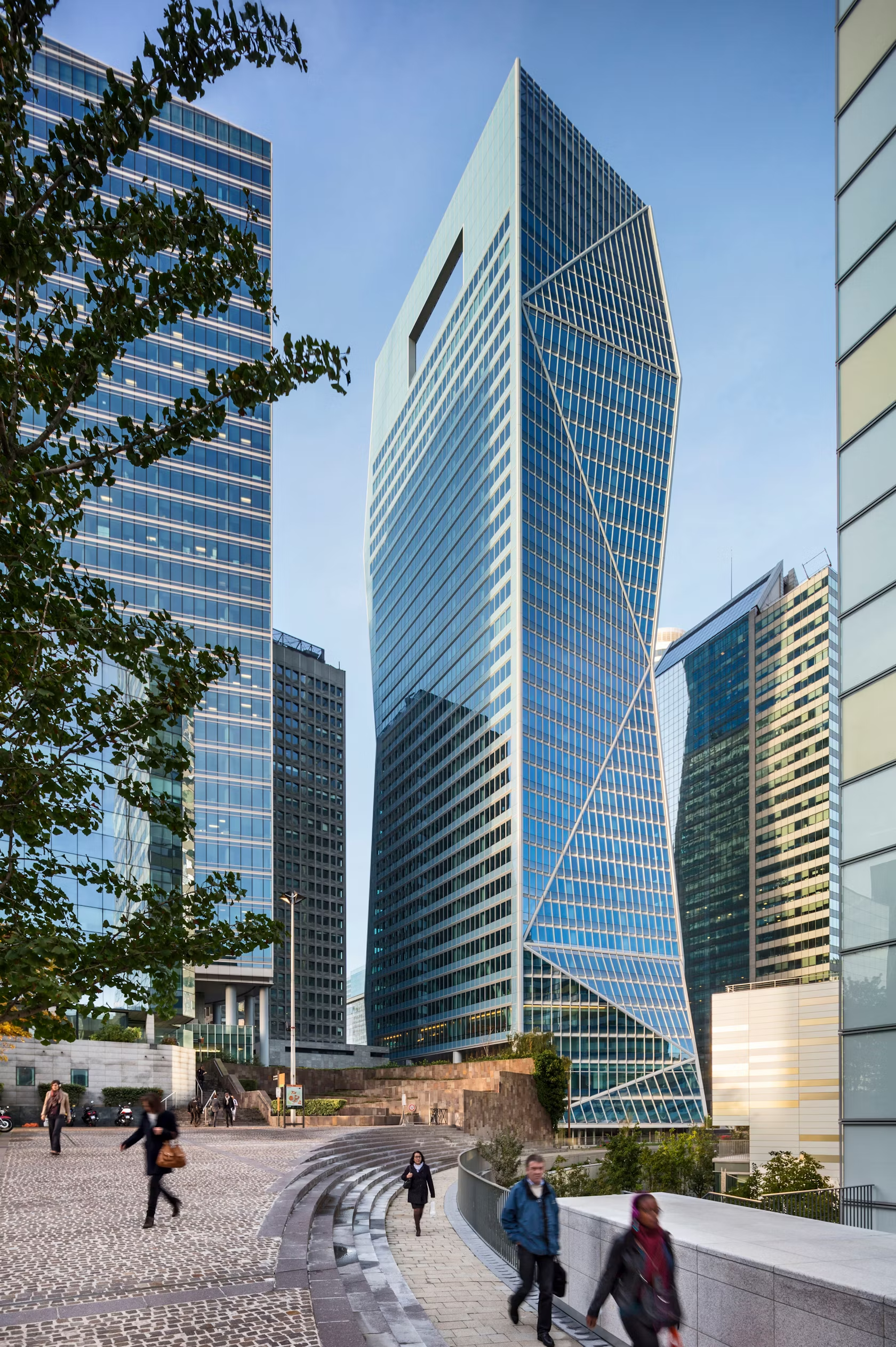
© Peter Aaron/Esto

© Peter Aaron/Esto
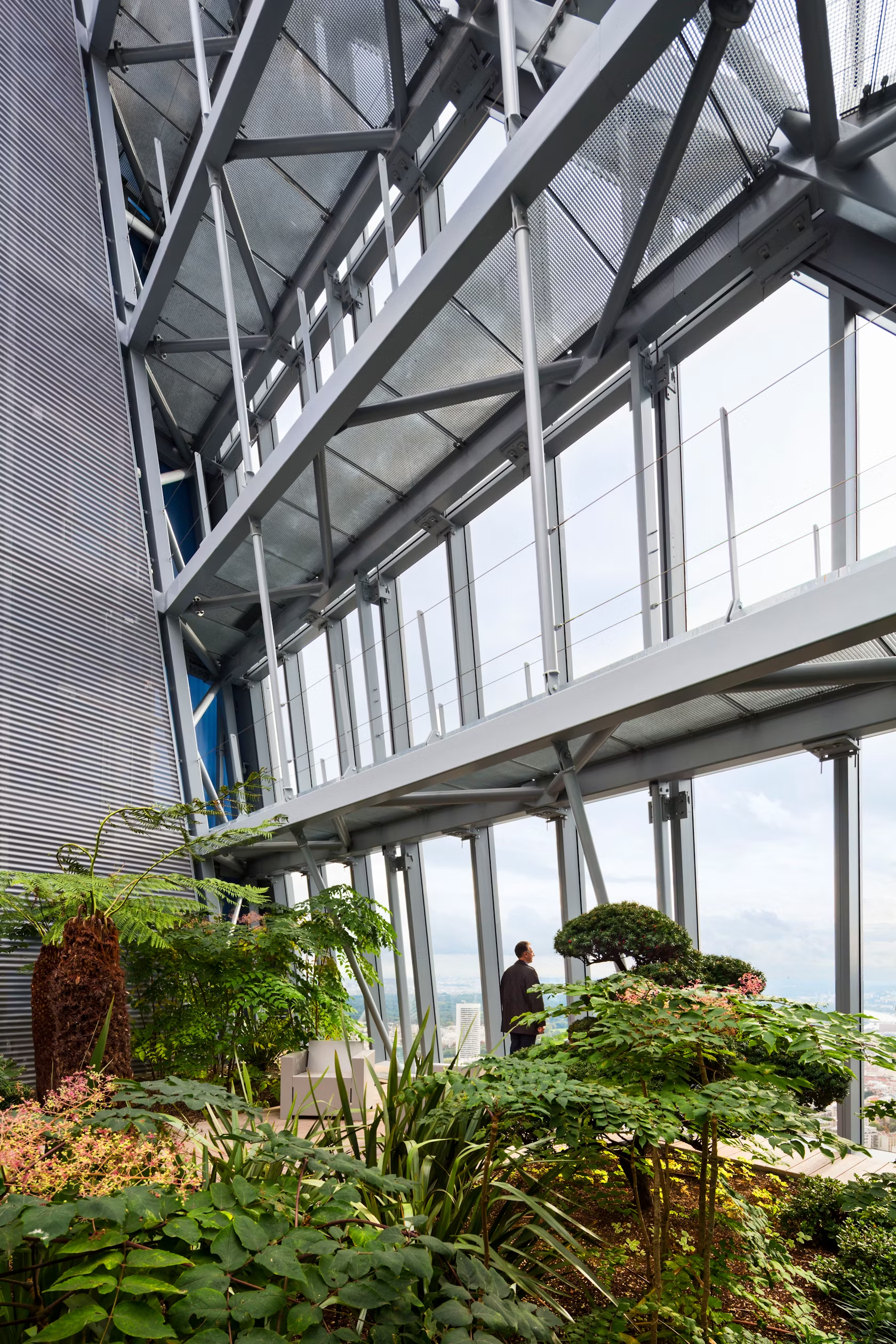
© Peter Aaron/Esto
Tour Carpe Diem by Robert A. M. Stern Architects, Hauts-de-Seine, France
Column-free and faceted, the curtain wall façade distributes its own load evenly across triangular sections. Set within the La Défense area, the 30-story building offers stunning views towards the rest of Paris.

© Theo Texture

© Theo Texture

© Theo Texture
Oliv by Theo Texture, Hong Kong China
Standing at over 328 feet on a tight plot in Hong Kong, this mixed-use tower employs a triple layered façade. Its namesake stems from an olive tree, figuratively twisting upwards towards its peak.



