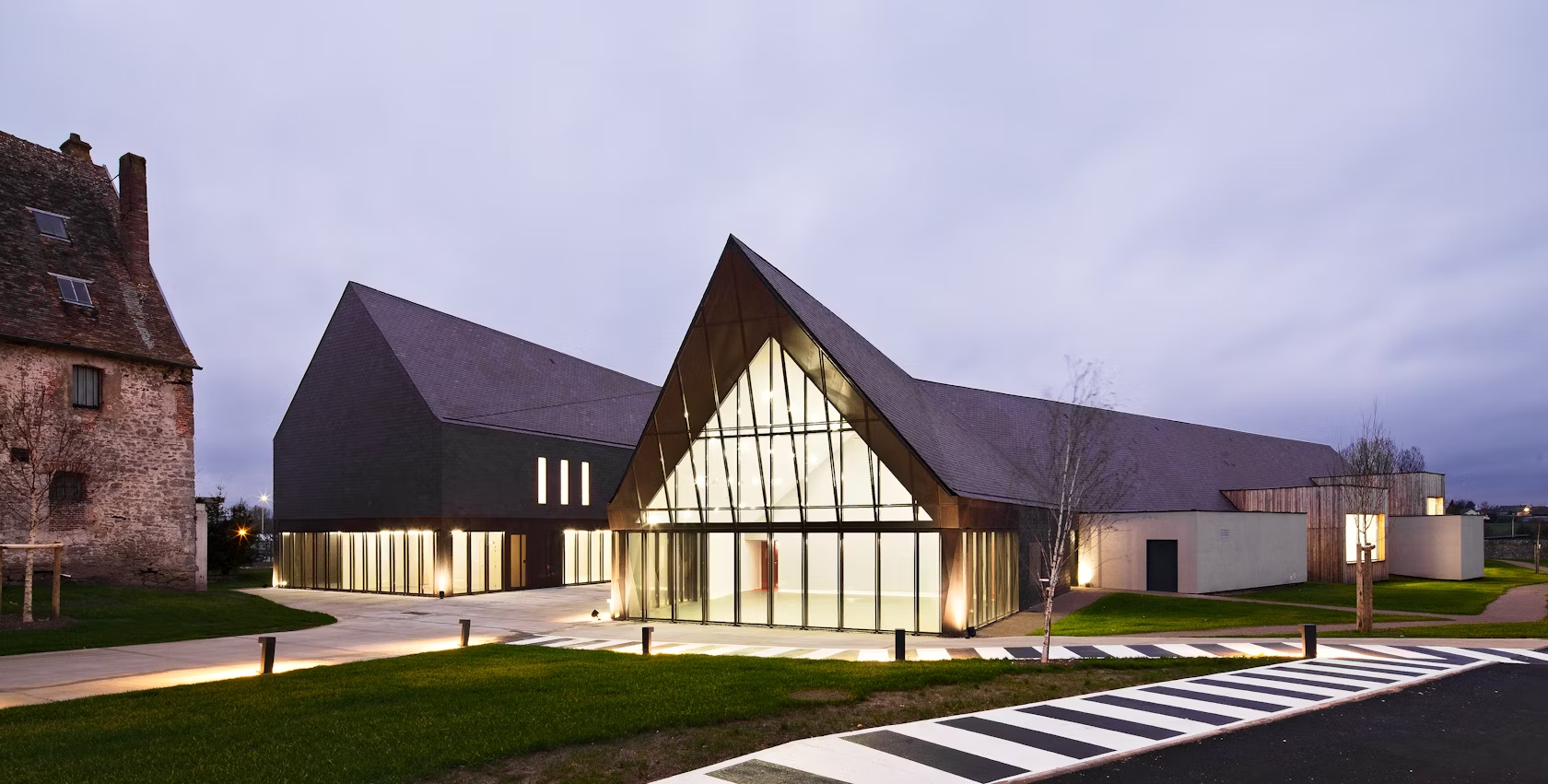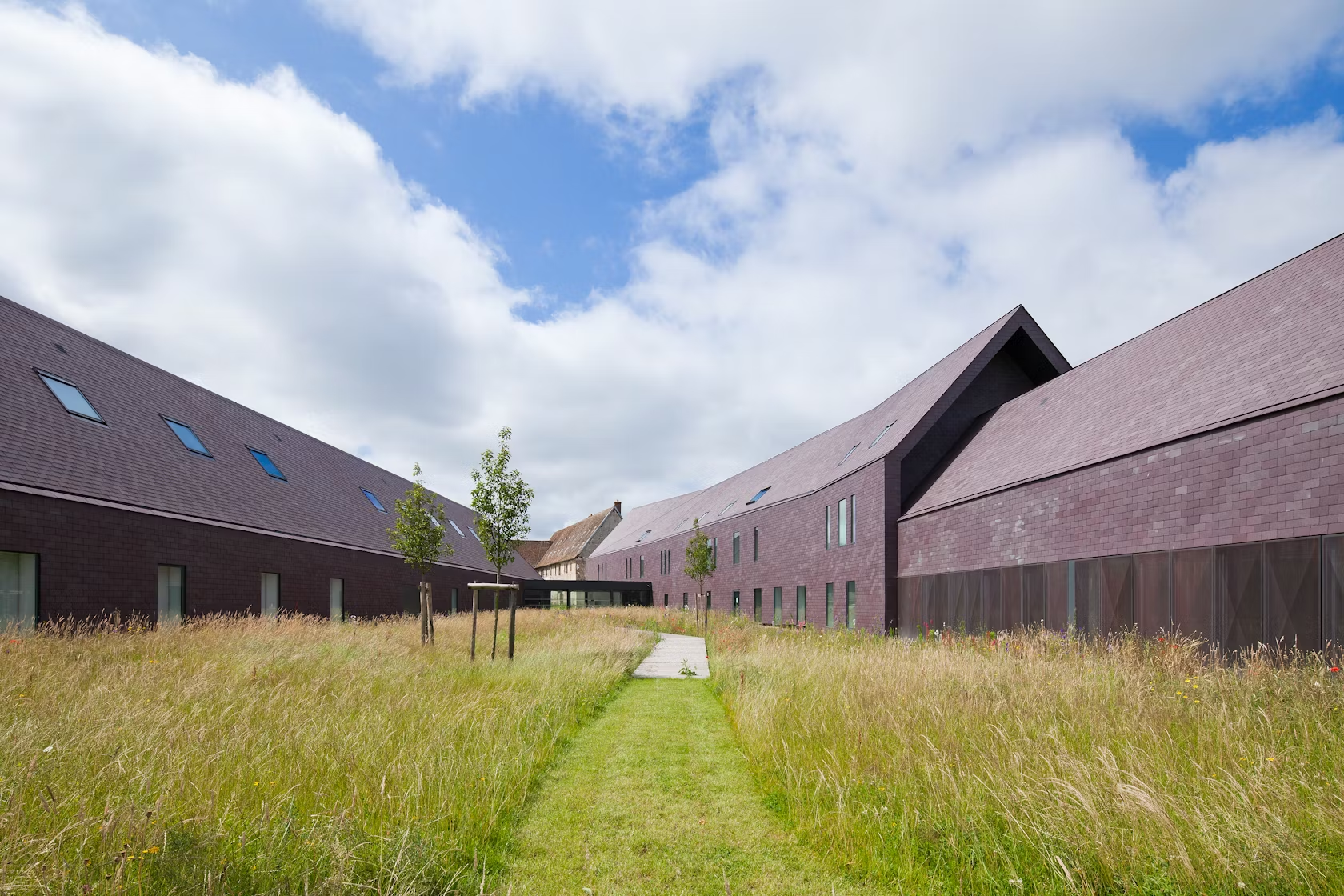Looking to clad your next project in slate? Search for the perfect slates on Source, Architizer’s new community marketplace for building-products. Click here to see if you qualify — it’s free for architects.
Although it only takes months to build a school, these slate-clad façades were millions of years in the making. Slate is formed underground, over millennia, as high temperatures and tectonic pressure compress rock layers into monolithic blocks. Slates, as we know them, are created by striking these blocks on edge, separating the layers into thin sheets which can be used for siding, roofing and flooring.
Slate requires little maintenance and can withstand years of abuse, even at the hands of the most rambunctious students, making it the perfect material to specify in your next elementary school or lecture hall. Not convinced? Check out these seven striking façades that prove slate is worth the wait:

© Peter Aaron/Esto

© Nic Lehoux

© Peter Aaron/Esto
Sawyer Library by Bohlin Cywinski Jackson, Williamstown, Mass., United States
The Sawyer Library, situated at the heart of the Williams College campus, contains the school’s book collection and main reading room along with a variety of classrooms and study spaces. The serrated façade, clad in Vermont slate, protects the stacks from direct sunlight while angling views out toward the Berkshire Mountains. The use of natural slate is a nod to both the verdant scenery and the slate-shingled roofs of the neighboring buildings.

© Michel Bonvin

© Michel Bonvin
Primary School in Châteauneuf Sion by Savioz Fabrizzi Architects, Sion, Switzerland
This primary school extension, designed by Savioz Fabrizzi Architects, takes a tongue-in-cheek approach to local building vernacular. A poured concrete cafeteria blends in seamlessly with the existing concrete structure and supports a two-story classroom building, clad entirely in gray slate. The superstructure’s asymmetric gable, oversized windows and ubiquitous slate shingles parody the surrounding architecture, creating a façade that is both unique and familiar.

© Natrufied architecture

© Natrufied architecture
Campus Markenhage by Natrufied Architecture, Breda, Netherlands
This high school addition features new classroom wings, finished in vertical wood boards, organized around a slate-shingled auditorium. These natural materials were selected to complement the brickwork of the original building. In adherence to this earthy color scheme, the steel columns and aluminum window frames have been painted deep shades of red and orange.



Doering Center for Science and Research by Spillman Farmer Architects, Bryn Athyn, Pa., United States
The Doering Center is located on the Bryn Athyn College campus, across from a historic stone cathedral. The façades are a combination of masonry and glazing which, according to the architects, give the building the appearance “of a geode cracked open.” The entrance is defined by a mortar-less slate rain screen, which calls to mind the stonework of the cathedral and creates continuity between the slate-roofed exterior and the slate-floored interior.

© Andre Espinho Arquitectura

© Andre Espinho Arquitectura
School Center Paredes Alenquer by Andre Espinho Arquitectura, Alenquer, Portugal
This 600-student elementary school is composed of four volumes, clad in slabs of rough-hewn slate, which support a perpendicular volume of polished marble. This massing forms a series of courtyards and sheltered patios for children to play in. The contrasting black slate and white marble, both harvested from the region, emphasize the building’s composition.

© 24H-architecture

© 24H-architecture
Marecollege by 24H-architecture, Leiden, The Netherlands
Inspired by nature, the façade of Marecollege features a wooden brise soleil in a leaf-and-stem motif. Furthering this organic expression, the entrance hall, cafeteria and auditorium are contained in bulbous volumes of variegated slate.

© Atelier Architecture Vincent Pareira

© Atelier Architecture Vincent Pareira

© AAVP architecture
CULT by AAVP Architecture, Normandy, France
This music and dance school is located in Gournay-en-Bray, a historic French town, on the site of a former factory. A material palette of slate shingles and perforated copper panels reflects the traditional architecture of the region and the industrial past of the site. The Canadian slate and weathered copper give the façade a purple hue, referencing the colorful prairie flowers which grow around the building.
Find the perfect slates on Source, the definitive network marketplace for building-products. Click here for more information on the platform.




