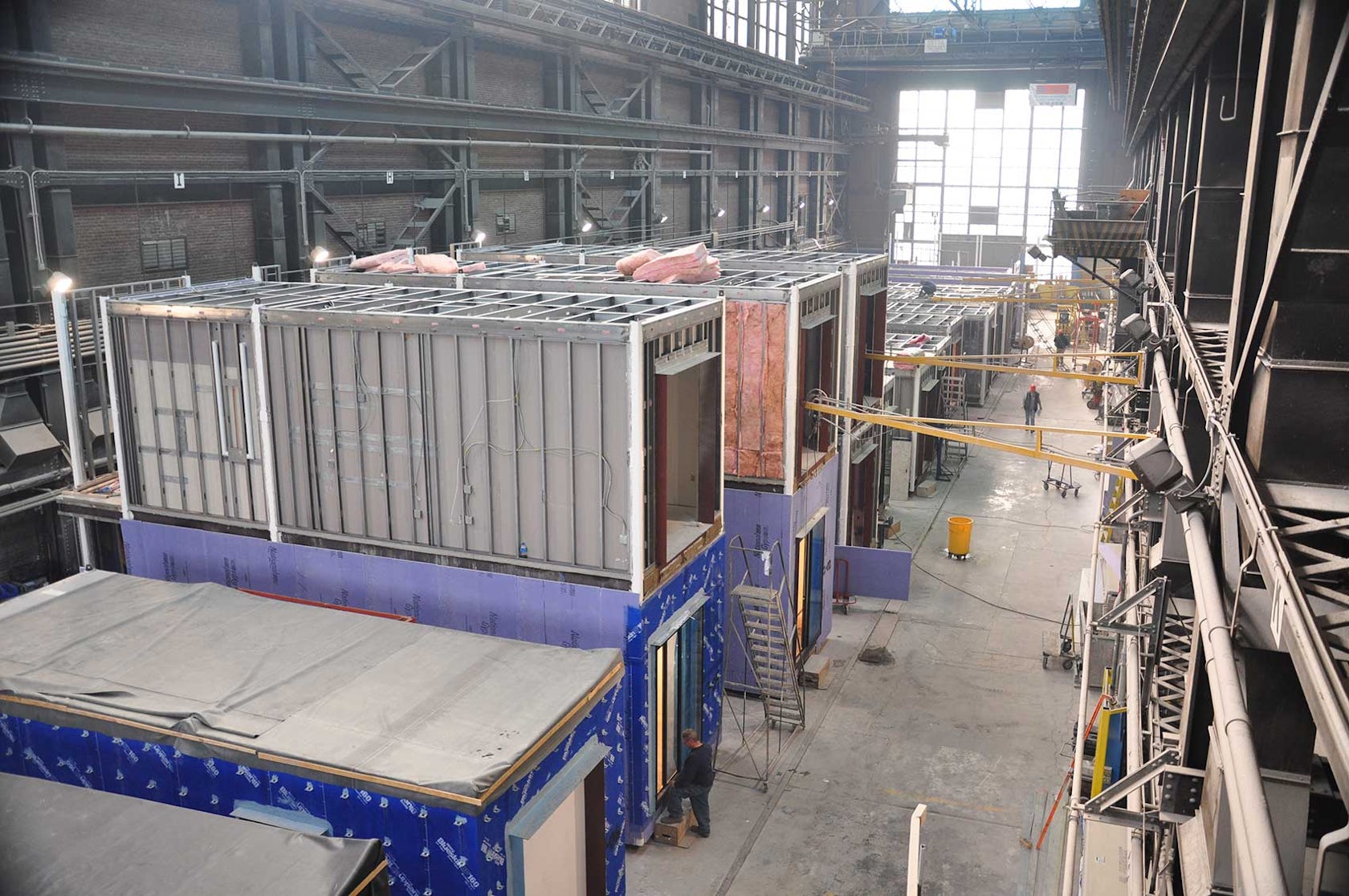Find all the materials you need for your next modular building project on Source, Architizer’s new online marketplace for building-products. Click here to see if you qualify. It’s free for architects.
Among many solutions being proposed to address the affordable-housing shortage gripping the United States and the world, modular construction is one of the few that takes aim at the building process itself. The method is still relatively new, and while a few countries have embraced modular or off-site construction, in most places, the techniques are rare and many architects don’t have any experience with them. But as modular construction expands, designers will have to get more familiar with it and will find themselves tasked with picking the right materials for a modular project.

Left: Mimi Hoang of nArchitects, photo via World Architecture; right: Carmel Place by nArchitects; photo by Iwan Baan
We asked Mimi Hoang, co-founding principal of nArchitects, about her experience specifying materials for modular construction after the success of their modular micro-housing development Carmel Place. She had a pretty simple answer: There’s nothing special about choosing materials for modular projects. “Honestly … you can do whatever you want,” Hoang said. “I mean, that’s the amazing thing, in a way … there wasn’t anything that was restricted or specially chosen necessarily because [the building was] modular.” The team was able to select materials as though the project was conventionally built, and they were able to use the same specification tools that they have always used.

Diagram courtesy nArchitects
The materials may have been the same as a traditional project, but the design definitely was not. There are five different unit types, each its own module. The units were stacked to a total of nine stories on a base with shared spaces. Each module is not only self-supporting, but also bears the weight of the units above, so there is no extra structural frame that supports the building.
Hoang described the units as “very rigid boxes,” each with its own envelope. “Because the units have their own structural walls and floor and ceiling,” she said, “when you stack them, that’s what gets doubled.” The redundant partitions have an extra benefit, particularly useful for a residential building in New York City: They make the apartments very quiet. “The acoustic isolation is amazing when you’re inside.”

© Pablo Enriquez
Carmel Place interior
A different kind of noise reduction was a major reason why modular construction was used for this project. Because the site is very close to public housing and hospitals, the developers, Monadnock Development, and the city government were eager to minimize the amount of construction done on-site. Hoang thinks that their proposal to use modular construction was a significant factor among many as to why they won the competition for the project, and she said that the city was very interested in modular construction because of how it would reduce noise for the neighbors.

Construction of modules off-site; photo courtesy nArchitects
As architects, Hoang’s team was excited to use modular construction because of the added control it would bring them to the building process. Because the modules were built in an off-site factory, the designers were able to build full-scale mock-ups of every module type.
Because the apartments were unusually small micro-units, city and federal regulators were very anxious to make sure that the apartments would have the same accessibility and livability standards that traditional units have, looking at details down an eighth of an inch. There wasn’t a lot of space (literally or figuratively) for error. Materials and installation methods were tested under the same factory conditions as the final building. With modular construction, architects can potentially be more hands-on and closer to the material and product specifications than before.

Construction timeline photos courtesy nArchitects
Despite enjoying the modular process, nArchitects isn’t advocating that it be used on every project — at least, not yet. “You know, it’s kind of misleading because everybody assumes that modular is really cheap, but there’s a kind of scale to it,” Hoang said. “It needs to be the right amount of repetition.” She also acknowledged that different states have different standards for modular construction and it may be challenging to build modules in one state and install them in another.

© Iwan Baan
On-site construction is still dominant in most countries (an exception being Sweden, which you can read about here), so there aren’t typical industry standards that an architect can look to. Most factories and builders still work slightly differently, and the timing and scheduling of certain things will likely be different from that of a typical construction process, even if the end result may be similar or exactly the same. The good news for forward-thinking firms is that specifying materials for modular construction should be a pretty familiar process, and though the building process may be very different, the materials and how they’re picked can be just the same.
Architizer’s new marketplace for building-products is being created to make the job of being an architect that much easier. Click here to sign up now. It’s free for architects.









