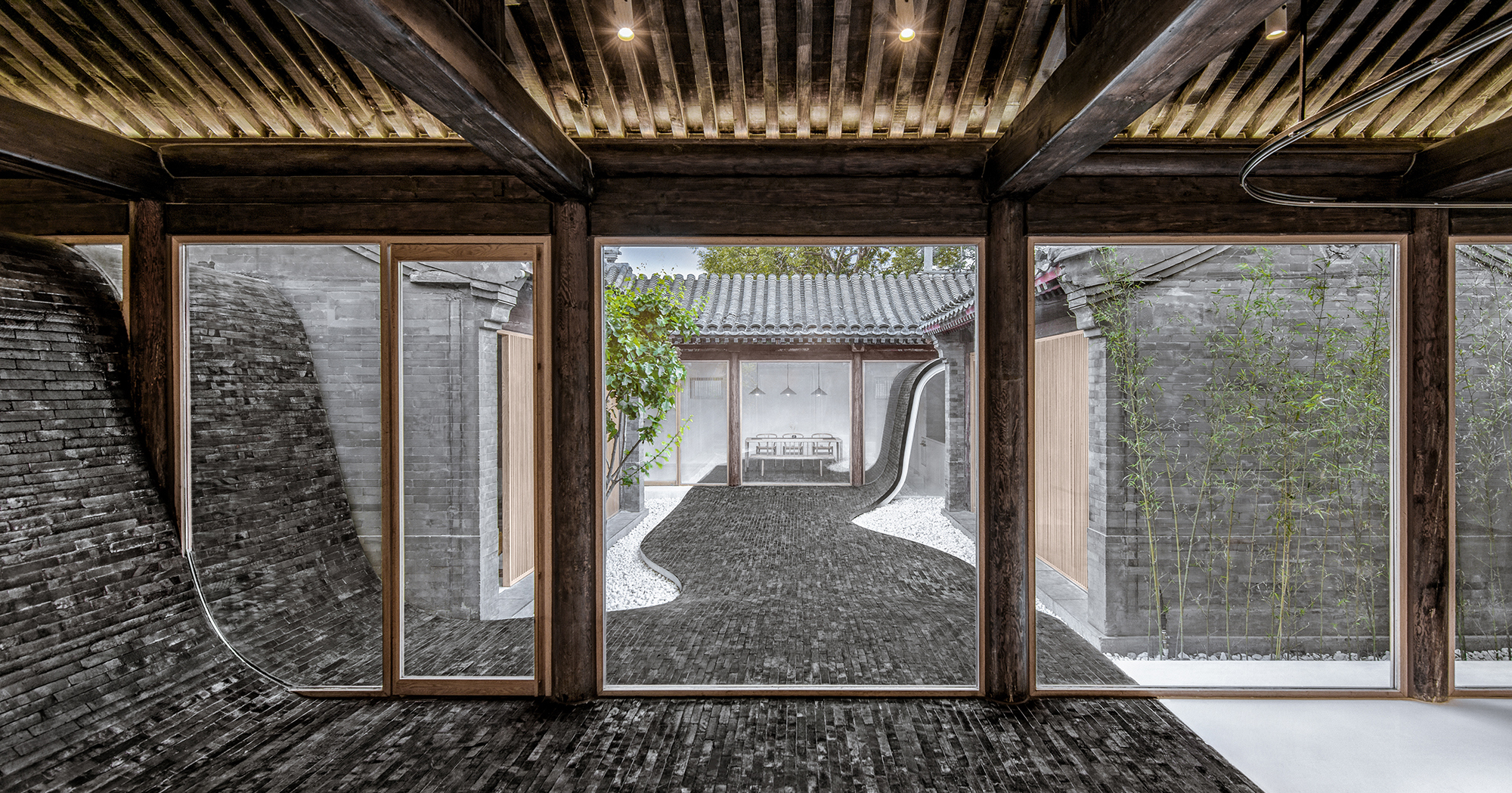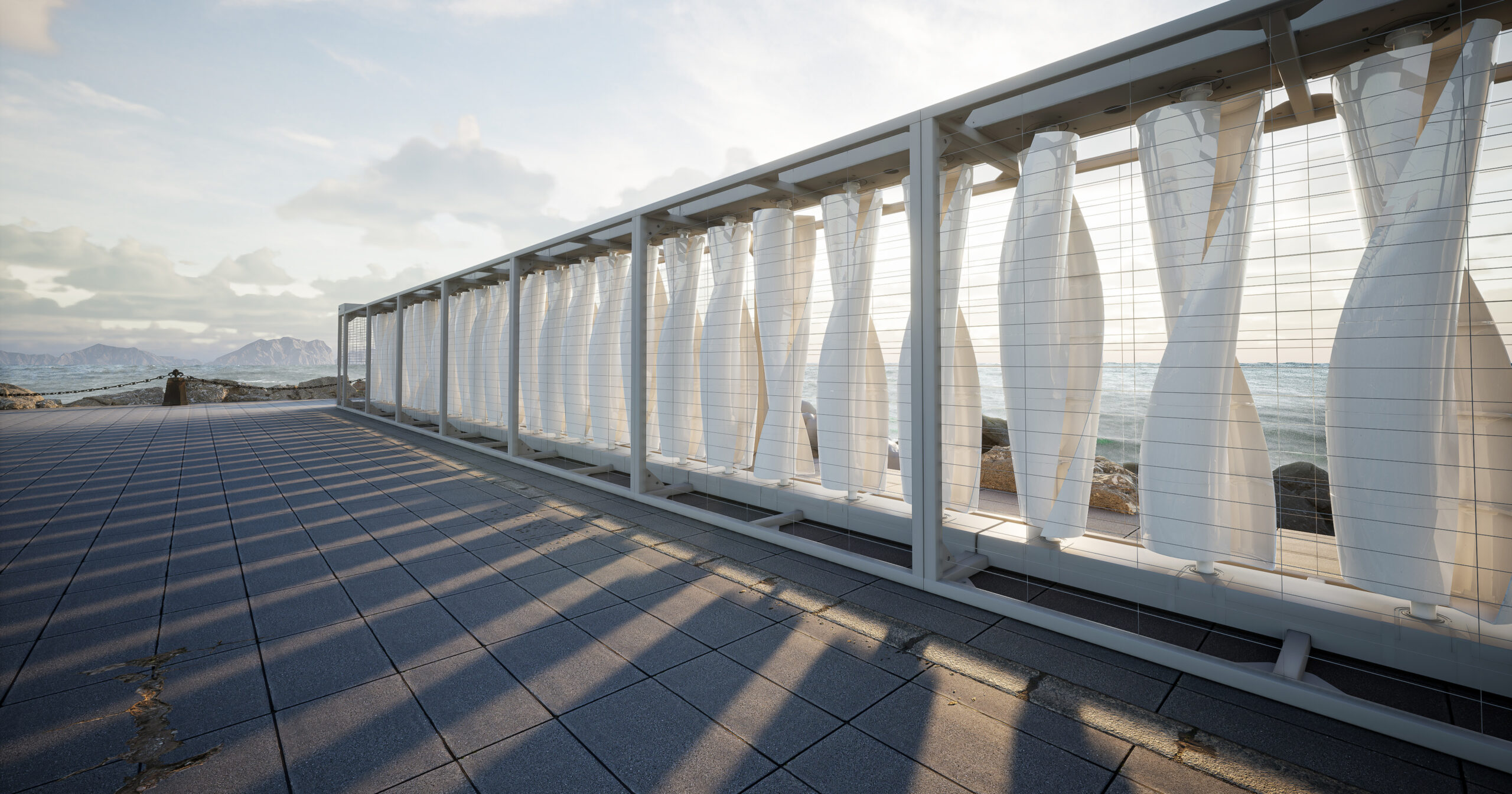Architects: Want to have your project featured? Showcase your work by uploading projects to Architizer and sign up for our inspirational newsletters.
Despite being used for a range of spatial types — from basic multi-generational residences, grand palaces, temples and government buildings — over eons, siheyuan design has remained a fixed approach to building. The term refers to a courtyard surrounded by buildings on all four sides.
Translated into English as “courtyard house,” to give an idea of their prevalence, particularly in Beijing and the nearby-ish rural Shanxi province, in 2008 the United Nations Human Settlements Programme estimated 400,000 of these historic complexes were still being used as homes. And, the city’s own Municipal Administration of Cultural Heritage still maintains 500 historic courtyards that are protected as Cultural and Historical Conservation Areas. These include prominent memorials such as Xun, Go Moruo, Mao Dun, Mei Lanfang and Lao She.
Offering seclusion even in the heart of a dense metropolis like Beijing, today many of these enclaves used for housing provide private outdoor space that can only be used by you and your neighbors. Suffice it to say, as urban populations have boomed so too has the market for the benefits these properties deliver, albeit often at a price. As a result, there are now plenty of stunning examples of modernized, renovated and upgraded siheyuan. For proof, we’ve pulled together a collection of nine historic Chinese courtyard house renovations.
Twisting Courtyard
By ARCHSTUDIO, Beijing
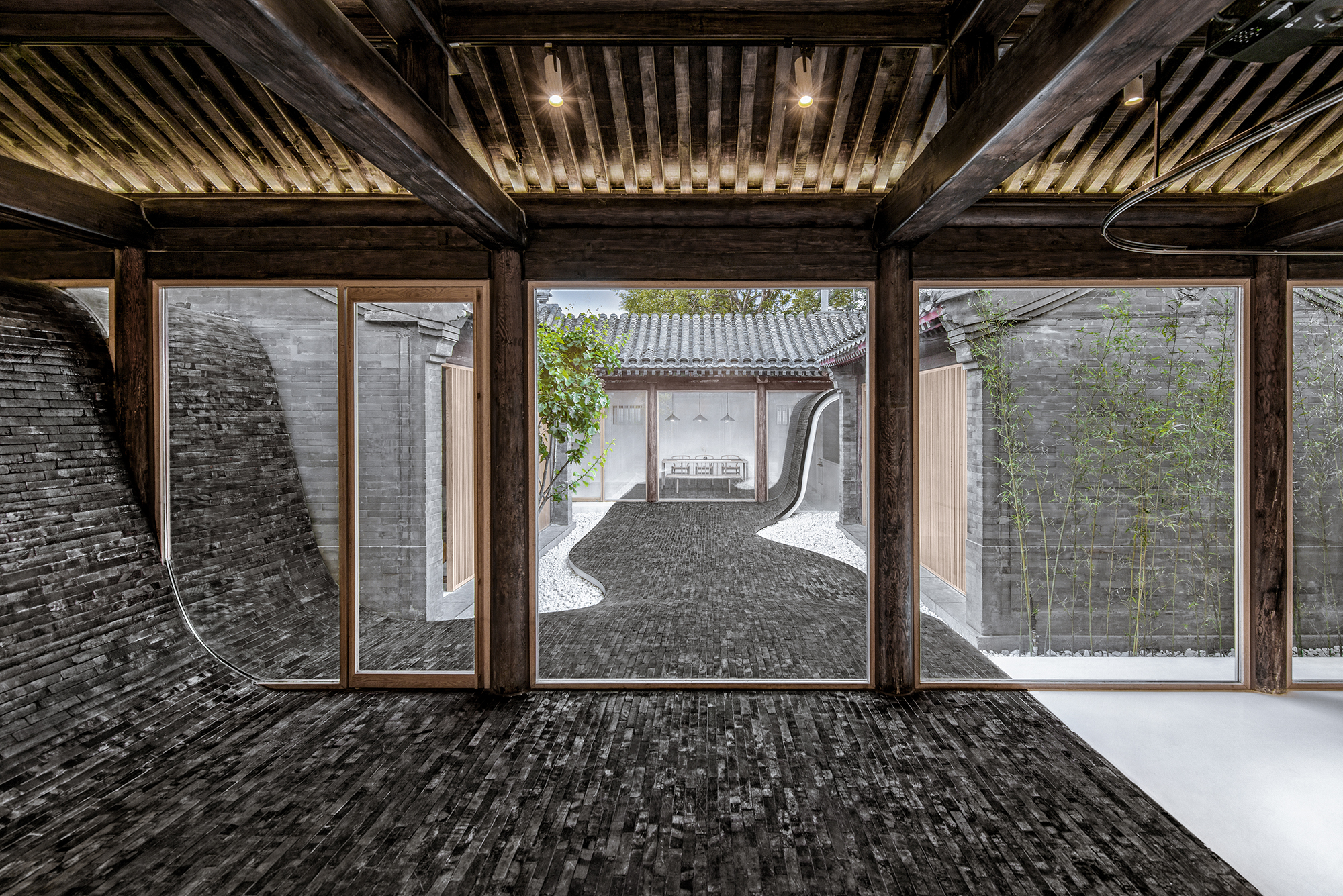
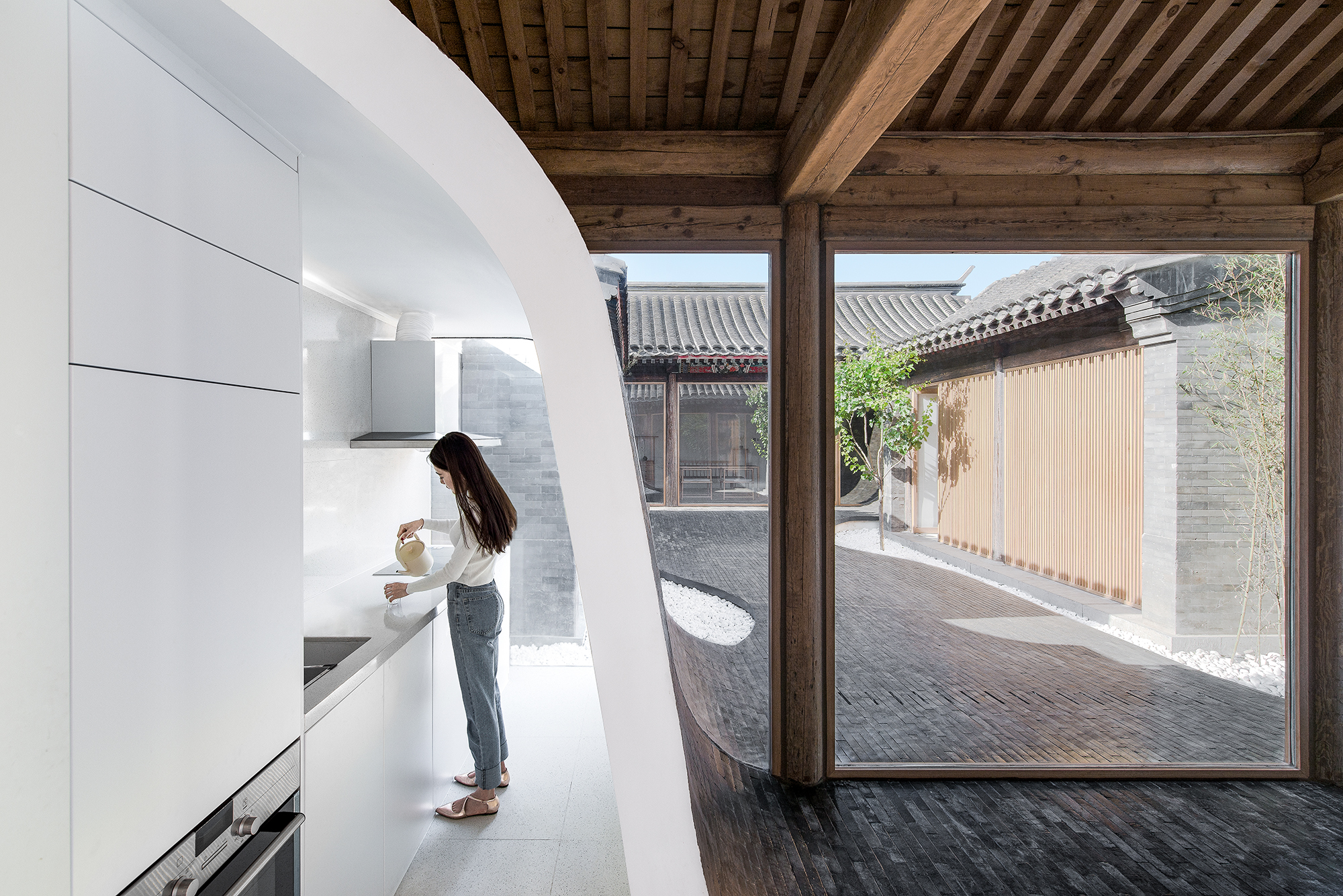 “The design aims at getting rid of the solemn and stereotyped impression given by siheyuan”, ARCHSTUDIO explains of the inimitable Twisting Courtyard. A traditional, historic example of this topology in residential form, a bold conversion turns a private retreat into public realm with houses that can be rented out for events and meetings, and areas built-in for more informal gatherings. What really stands out, though, is the exterior ground forming the roofs and walls of some spaces, and extending indoors. A complex that seems to invite us to explore deeper and deeper the more it reveals of itself.
“The design aims at getting rid of the solemn and stereotyped impression given by siheyuan”, ARCHSTUDIO explains of the inimitable Twisting Courtyard. A traditional, historic example of this topology in residential form, a bold conversion turns a private retreat into public realm with houses that can be rented out for events and meetings, and areas built-in for more informal gatherings. What really stands out, though, is the exterior ground forming the roofs and walls of some spaces, and extending indoors. A complex that seems to invite us to explore deeper and deeper the more it reveals of itself.
Courtyards Renovation of the Moshikou Neighborhood
By Beijing AN-Design Architects, Beijing
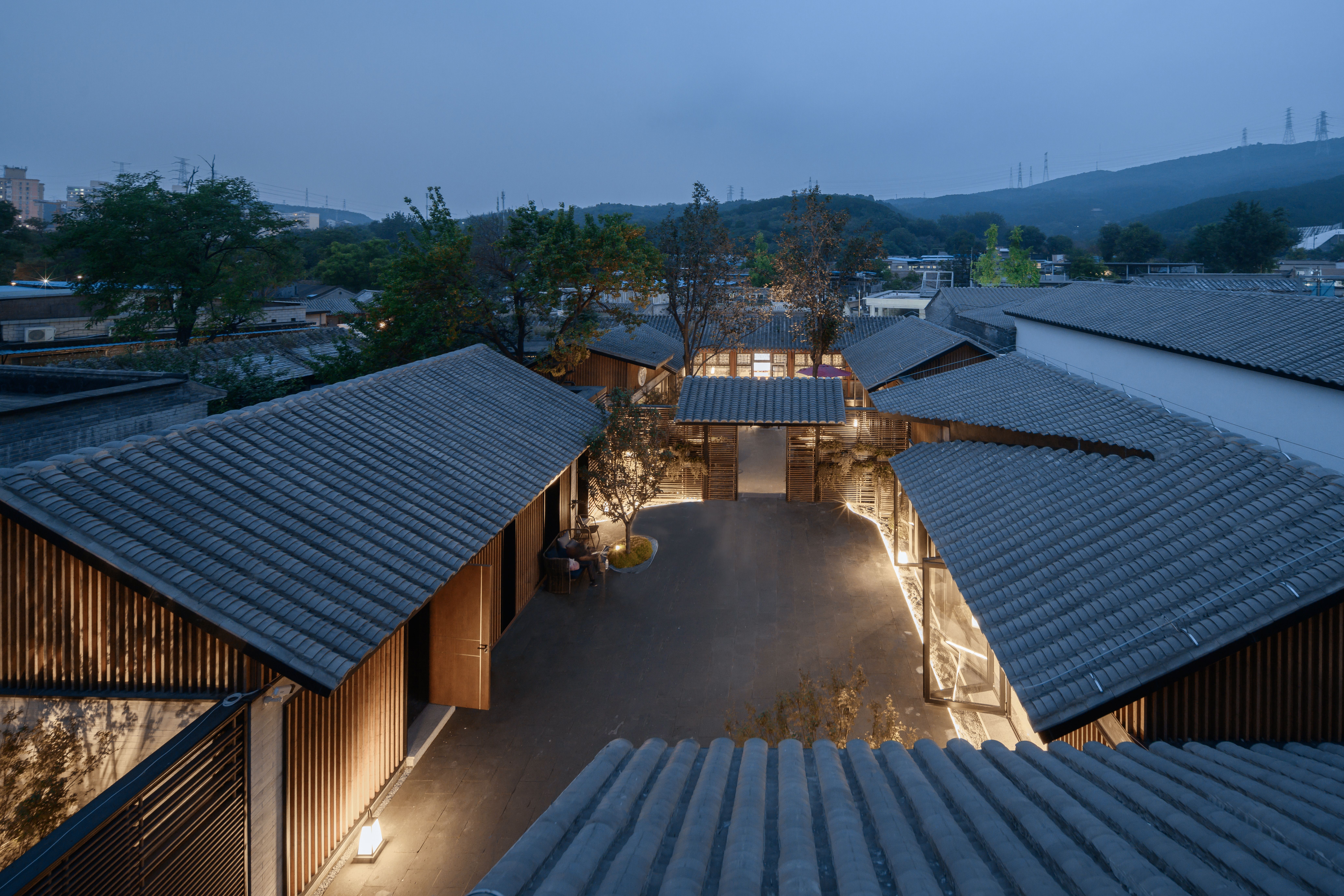
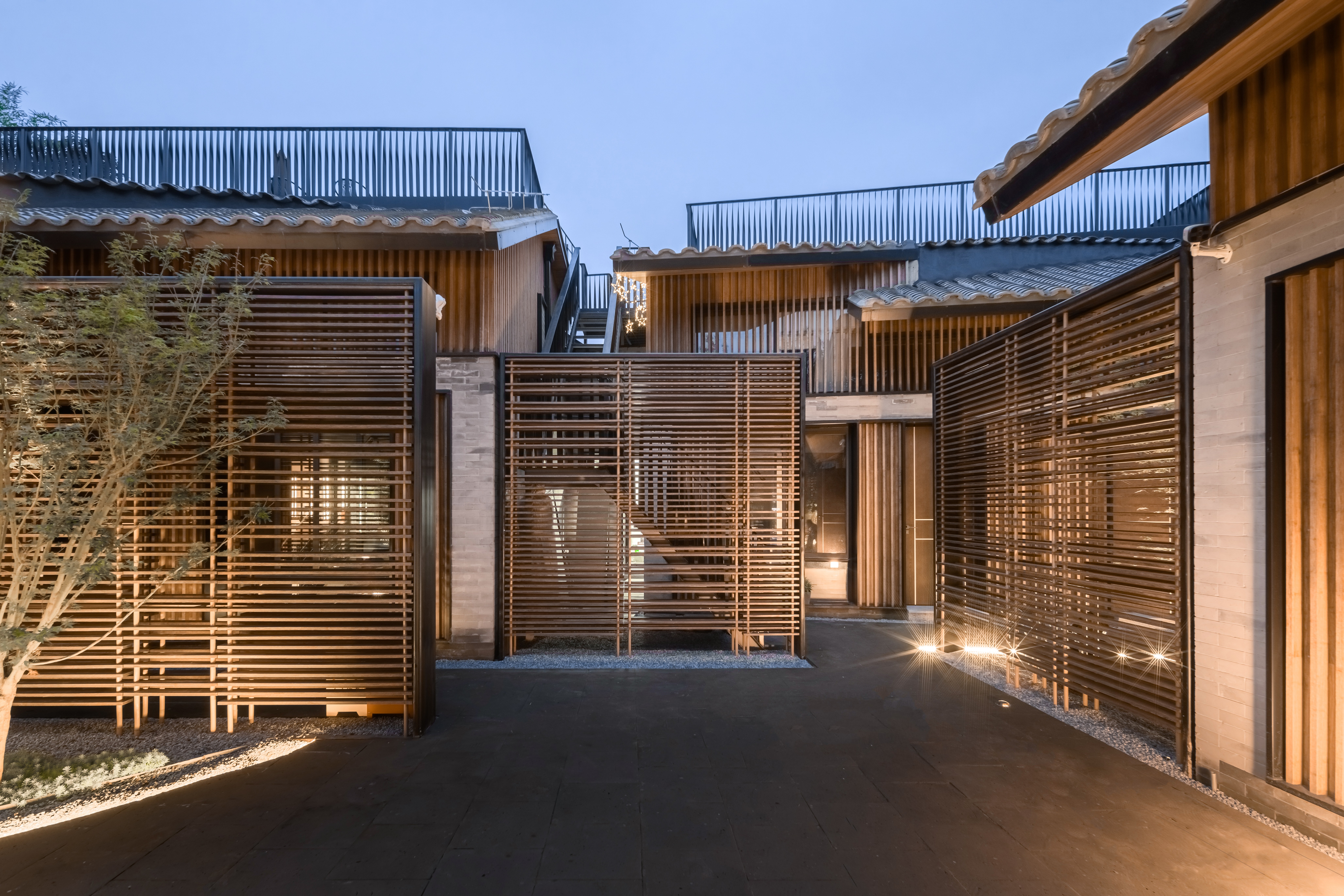
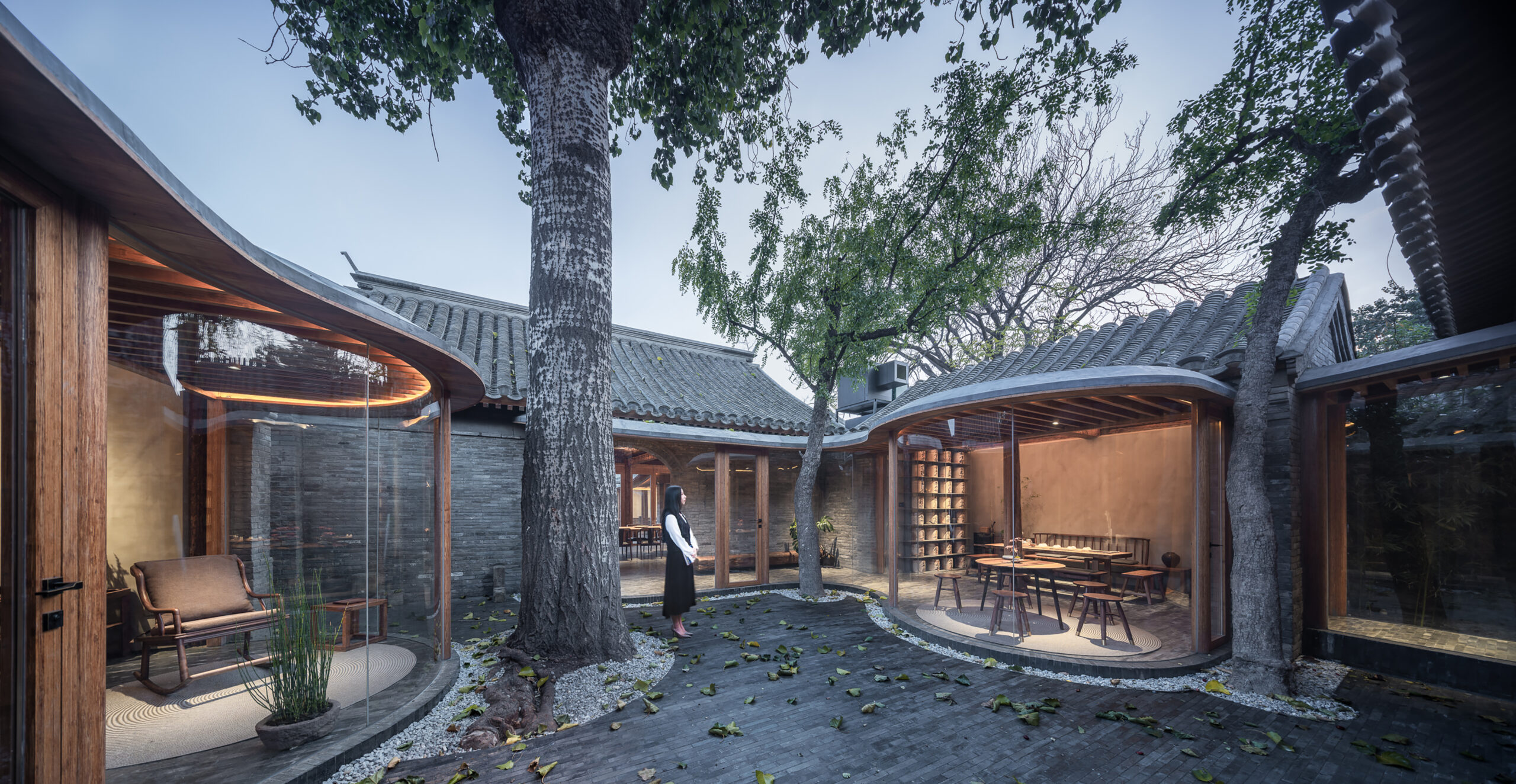 Unlike most of the projects in this collection, the Courtyards Renovation of the Moshikou Neighborhood purposefully invites the close quarters of the city into a private sanctuary. This district experienced a commercial boom in ancient times thanks to its role as a caravansary, before declining as trade moved elsewhere. Spaces still reflect this, and AN-Design maximized their potential with a multi-purpose site reflecting the density of working class communities. Areas for workshops, concerts, coffee breaks and meetings occupy one half, tightly packed residential corner in another, together they represent a way of life that has existed here for longer than anyone can remember.
Unlike most of the projects in this collection, the Courtyards Renovation of the Moshikou Neighborhood purposefully invites the close quarters of the city into a private sanctuary. This district experienced a commercial boom in ancient times thanks to its role as a caravansary, before declining as trade moved elsewhere. Spaces still reflect this, and AN-Design maximized their potential with a multi-purpose site reflecting the density of working class communities. Areas for workshops, concerts, coffee breaks and meetings occupy one half, tightly packed residential corner in another, together they represent a way of life that has existed here for longer than anyone can remember.
Courtyard 35 – Hutong Cloudscape
By WAY Studio, Beijing
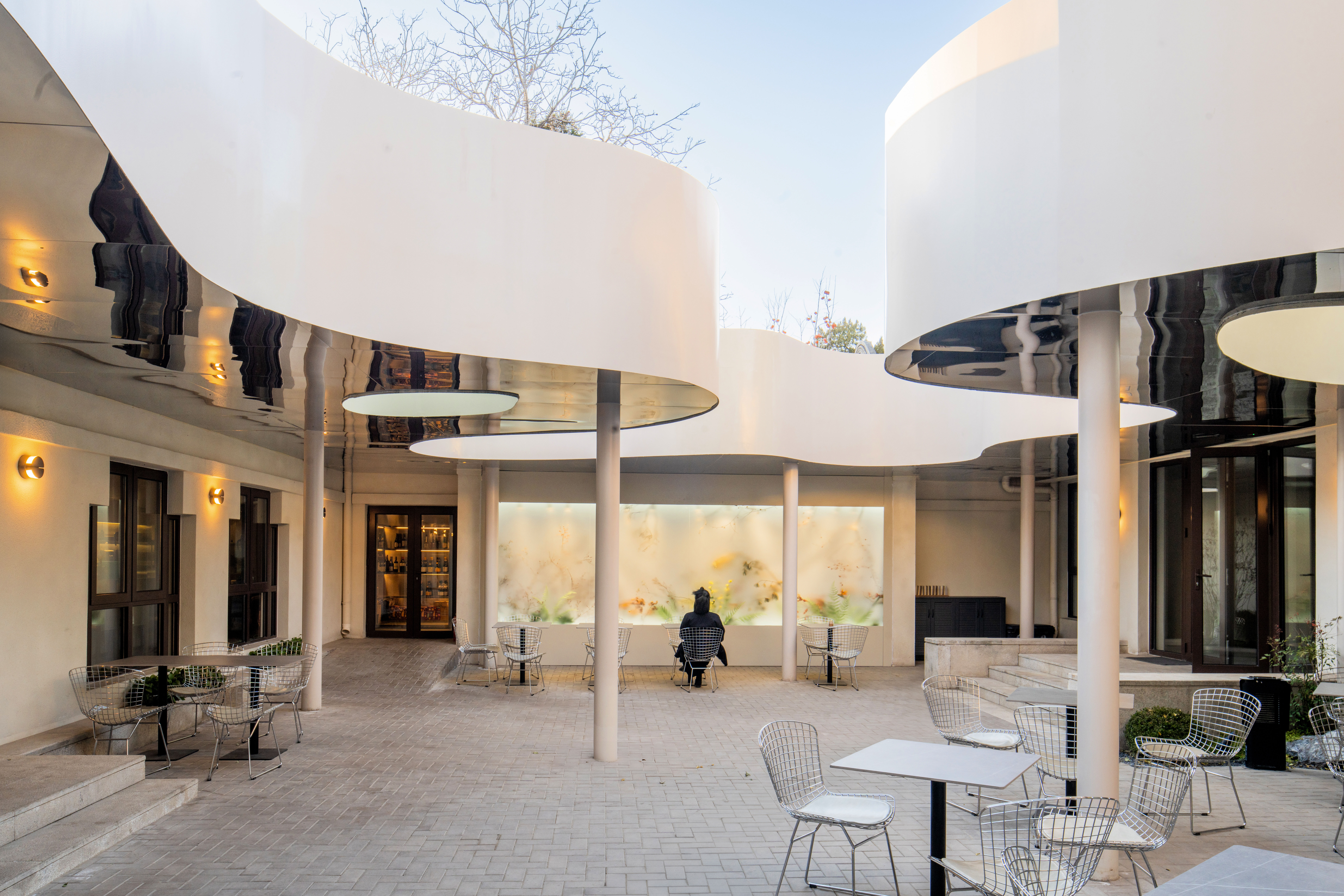
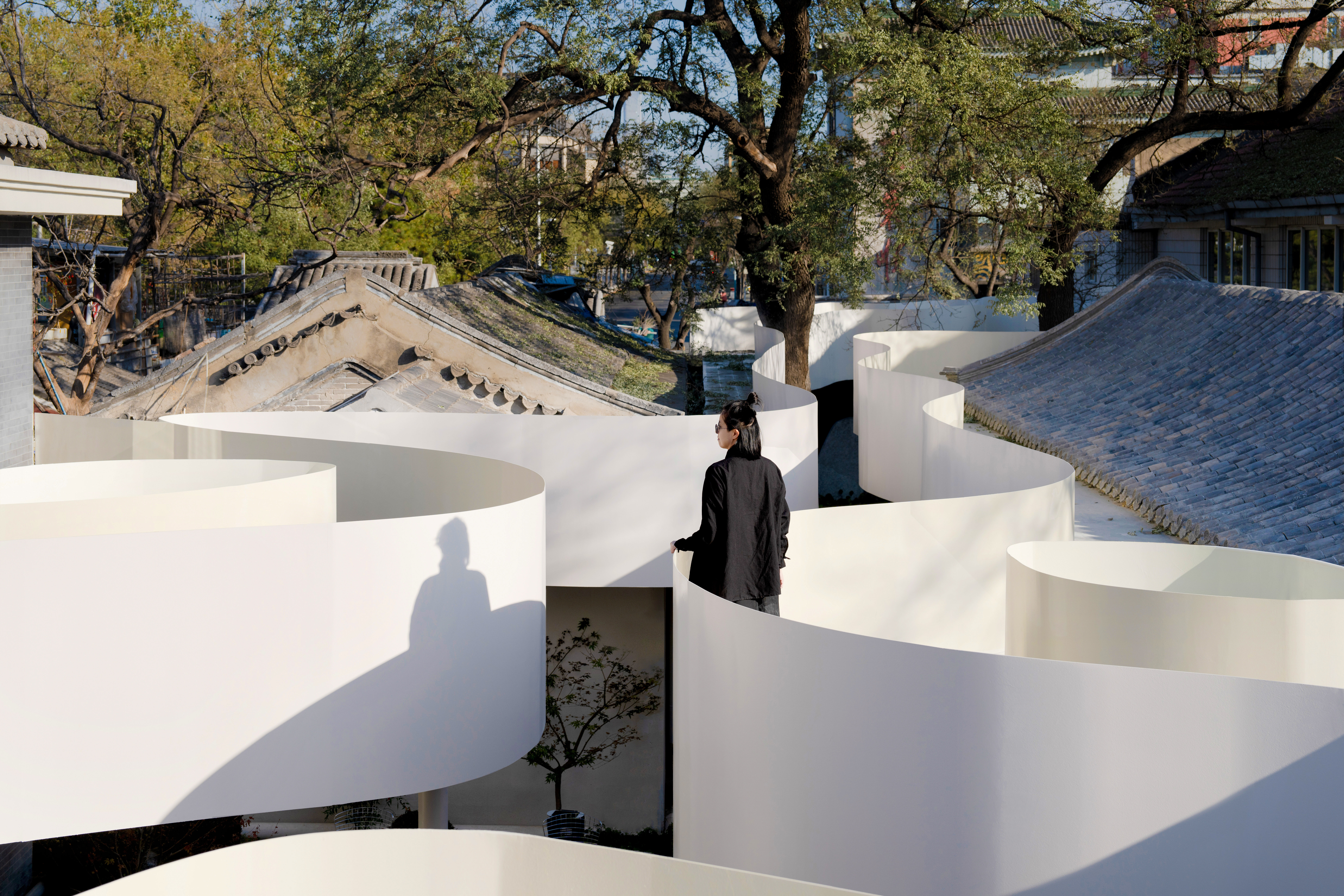
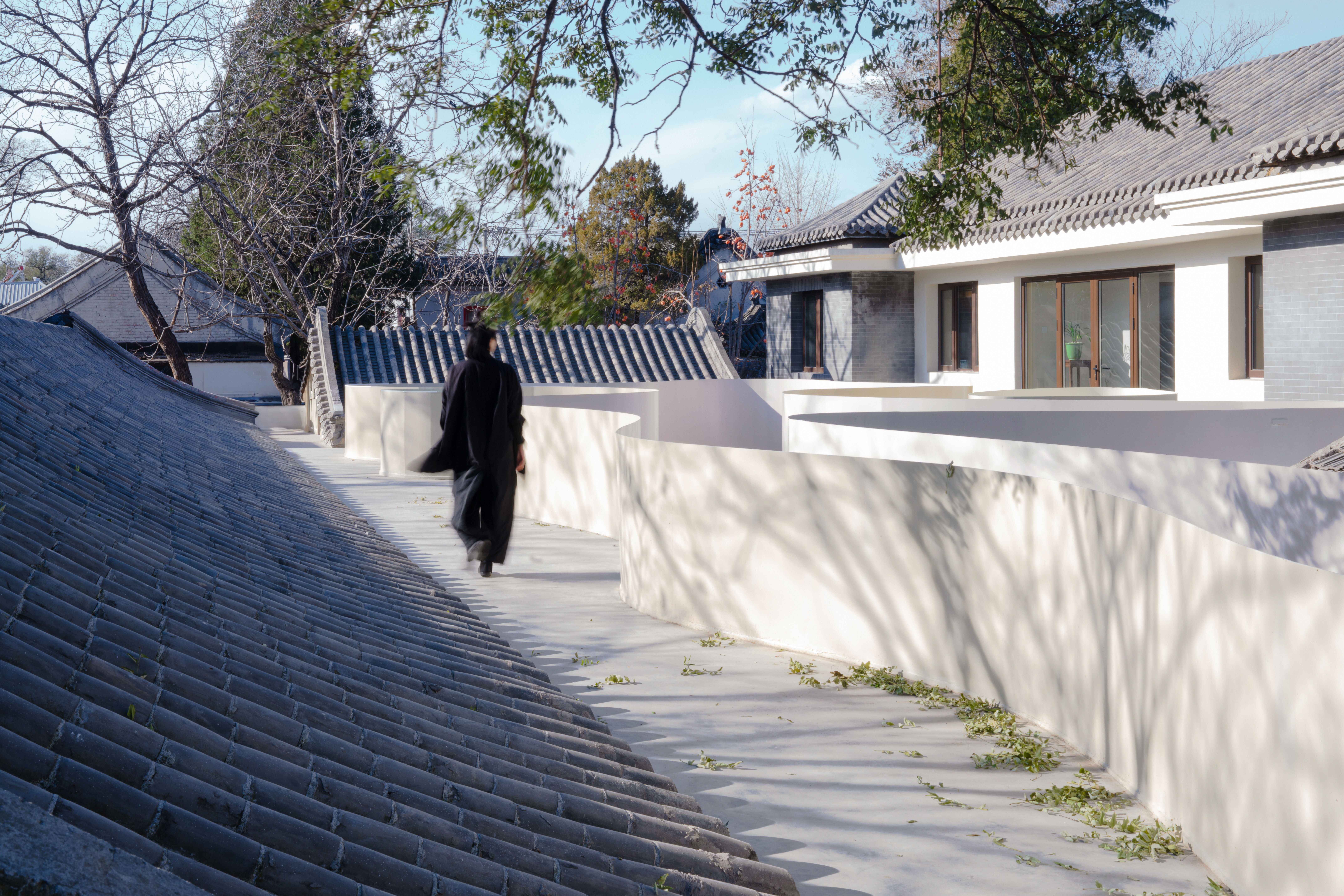 Located close to imperial residences, at one point Courtyard 35 would have been home to extended members of the royal family. Multiple piecemeal renovations left the site a hotchpotch of styles without unity or coherency and by the 1990s it was in a mess. With the ‘cloudscape’ concept, WAY Studio redirects attention upwards through the installation of bridges. These elevated paths double up as sites of interaction and socializing, and help bring the complex into a uniform aesthetic that’s anything but conservative. Playing with expectations about what a “traditional” courtyard house should look like, in what was a stronghold of aristocratic aesthetic orthodoxy.
Located close to imperial residences, at one point Courtyard 35 would have been home to extended members of the royal family. Multiple piecemeal renovations left the site a hotchpotch of styles without unity or coherency and by the 1990s it was in a mess. With the ‘cloudscape’ concept, WAY Studio redirects attention upwards through the installation of bridges. These elevated paths double up as sites of interaction and socializing, and help bring the complex into a uniform aesthetic that’s anything but conservative. Playing with expectations about what a “traditional” courtyard house should look like, in what was a stronghold of aristocratic aesthetic orthodoxy.
Qishe Courtyard
By ARCHSTUDIO, Beijing
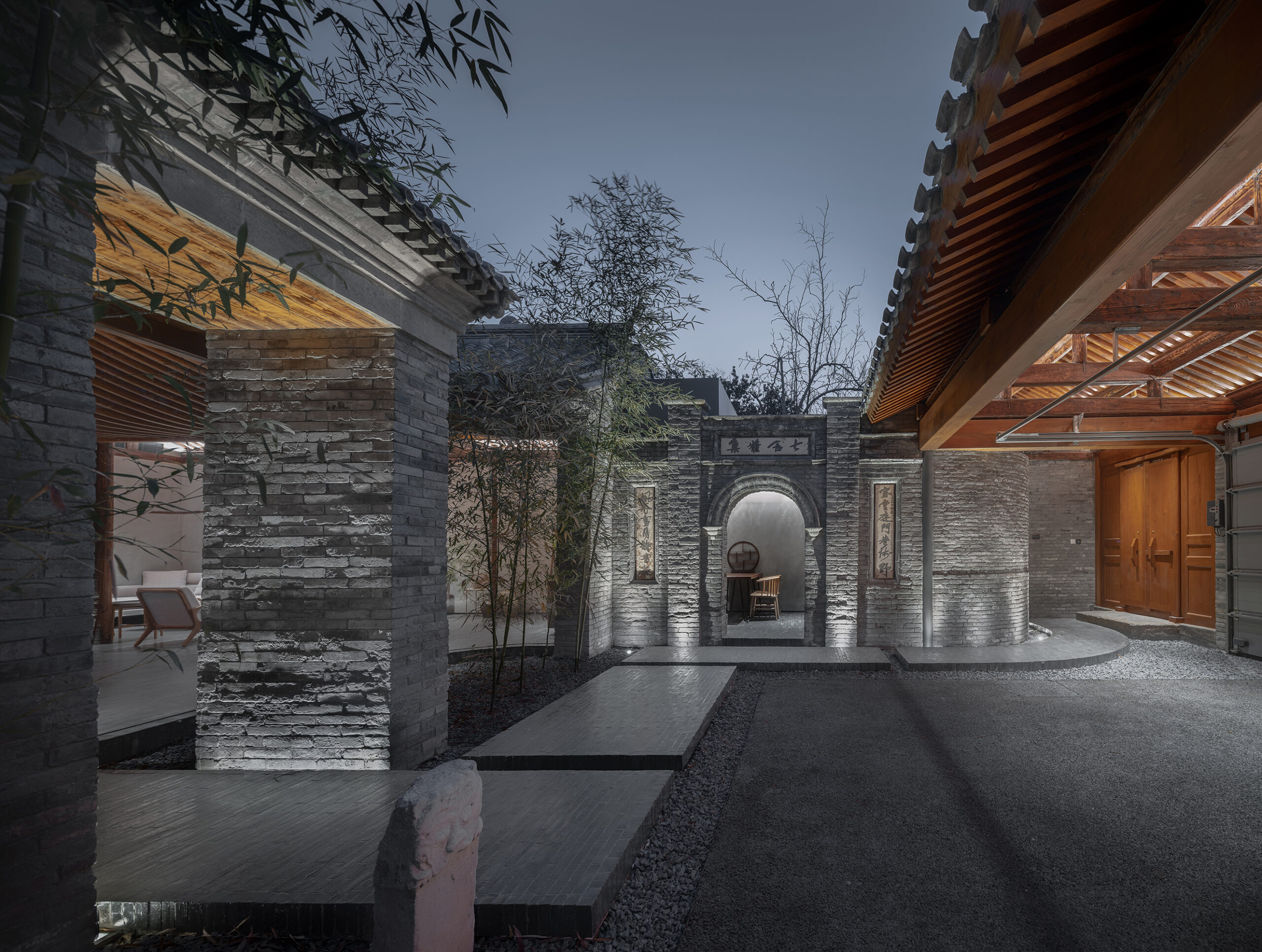
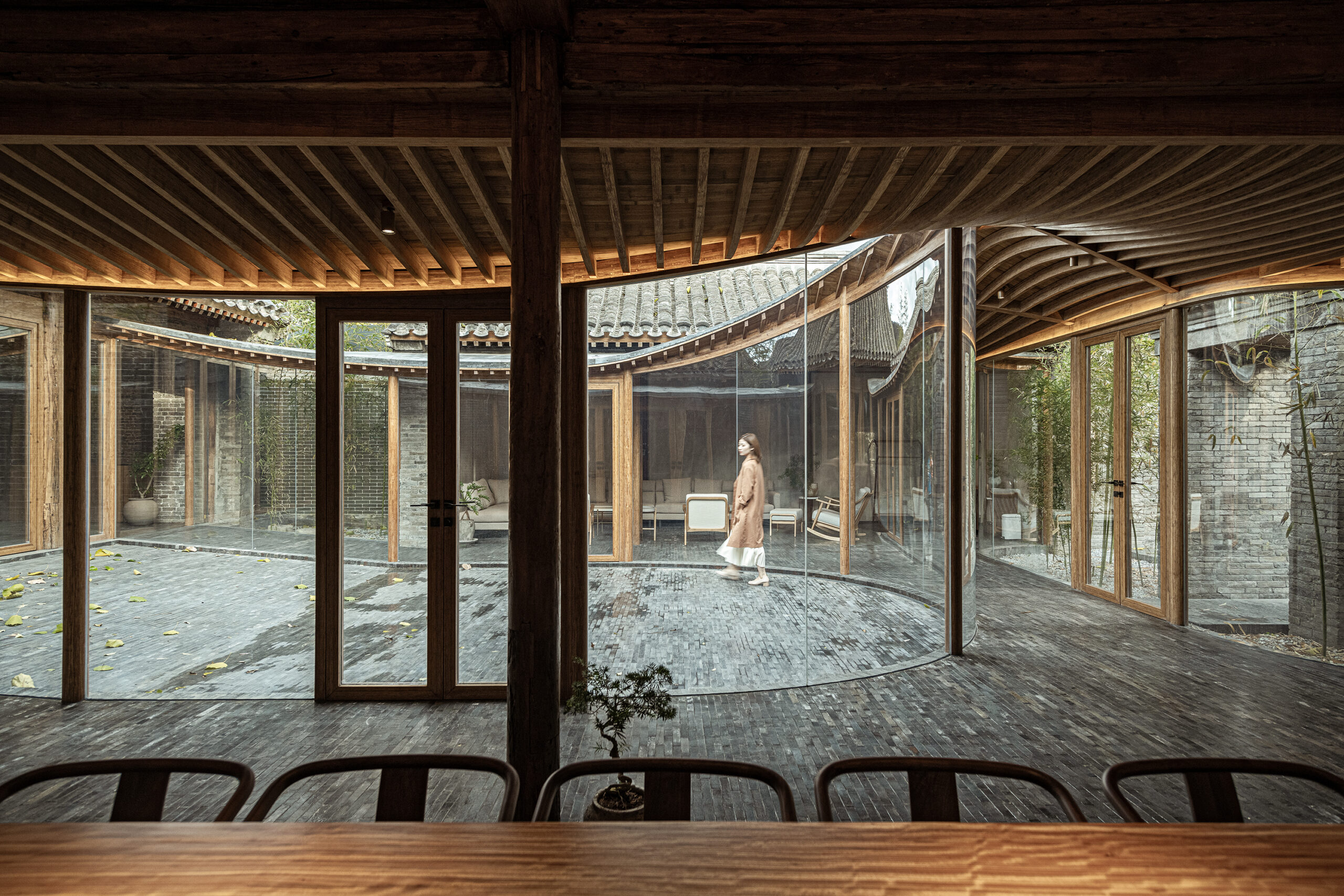
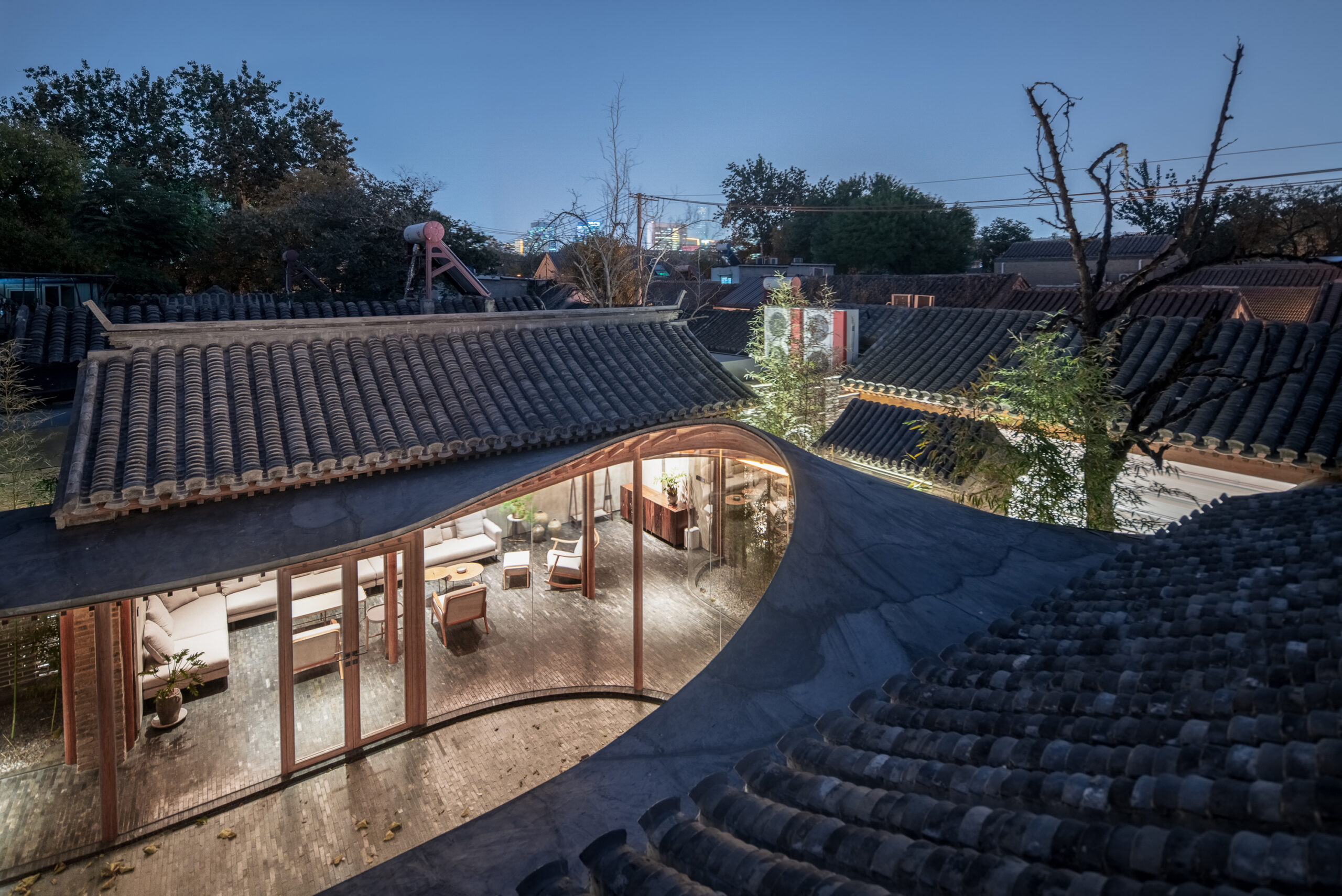 Nature and sky play a big part in the principles of siheyuan. You can see this in each of this collection’s projects but few have the impact of Quishe Courtyard, or “Seven House” in English (a reference to the building’s street number). A badly run down site on the brink of collapse has been neatened, reinforced, and repaired, with reproductions of original architecture expanding living spaces significantly. Thoughtful curvature means this has happened while bringing in the most amount of open air and light, and working around existing trees and foliage.
Nature and sky play a big part in the principles of siheyuan. You can see this in each of this collection’s projects but few have the impact of Quishe Courtyard, or “Seven House” in English (a reference to the building’s street number). A badly run down site on the brink of collapse has been neatened, reinforced, and repaired, with reproductions of original architecture expanding living spaces significantly. Thoughtful curvature means this has happened while bringing in the most amount of open air and light, and working around existing trees and foliage.
Courtyard Kindergarten
By MAD Architects, Beijing
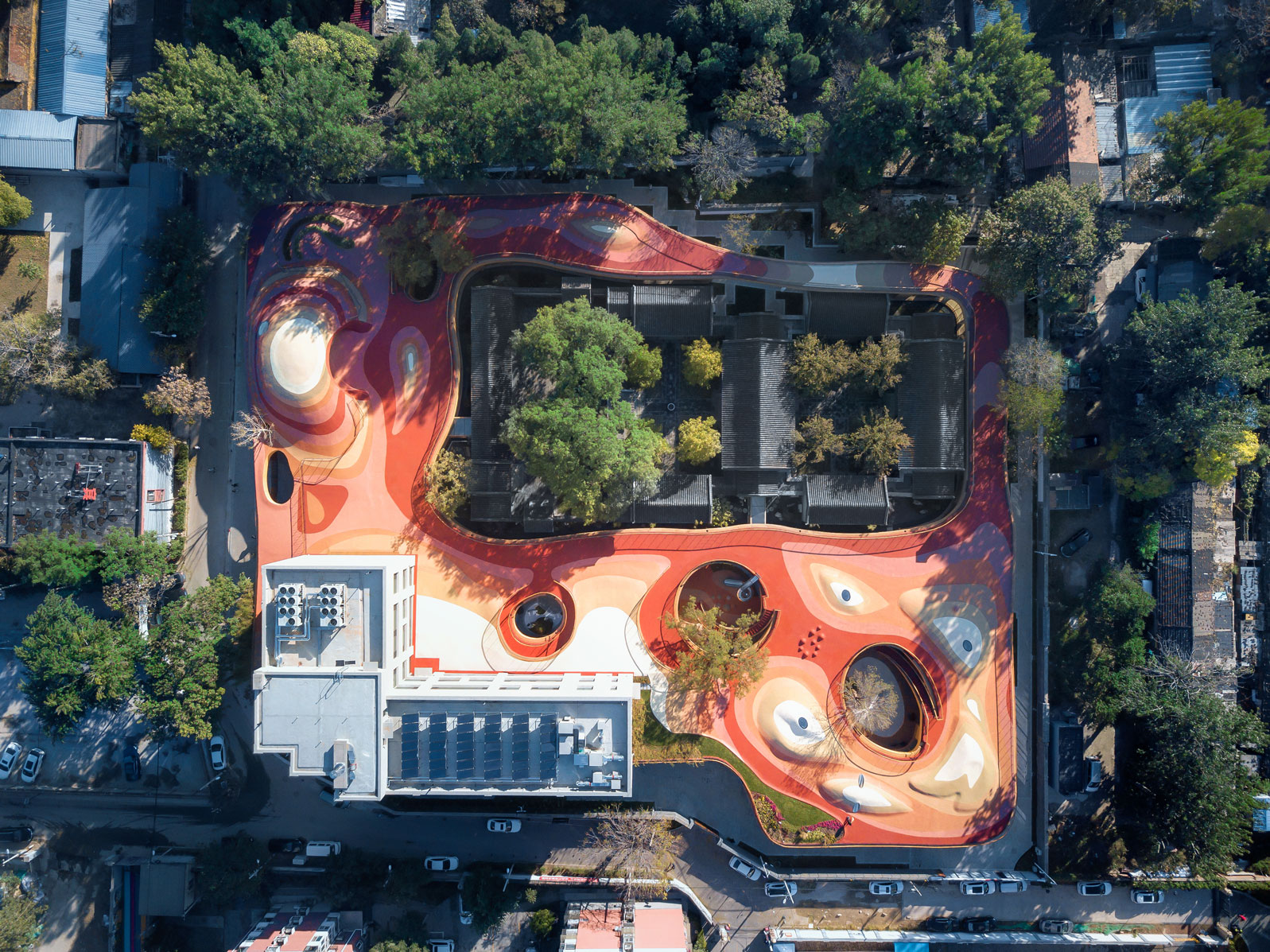
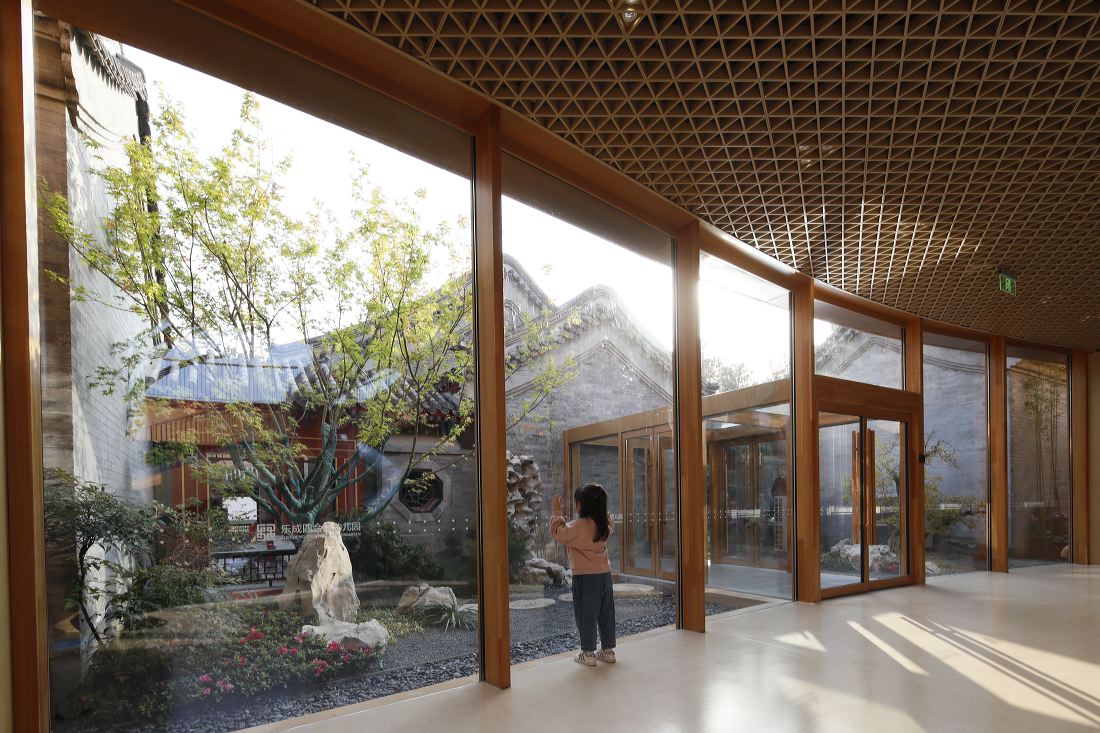
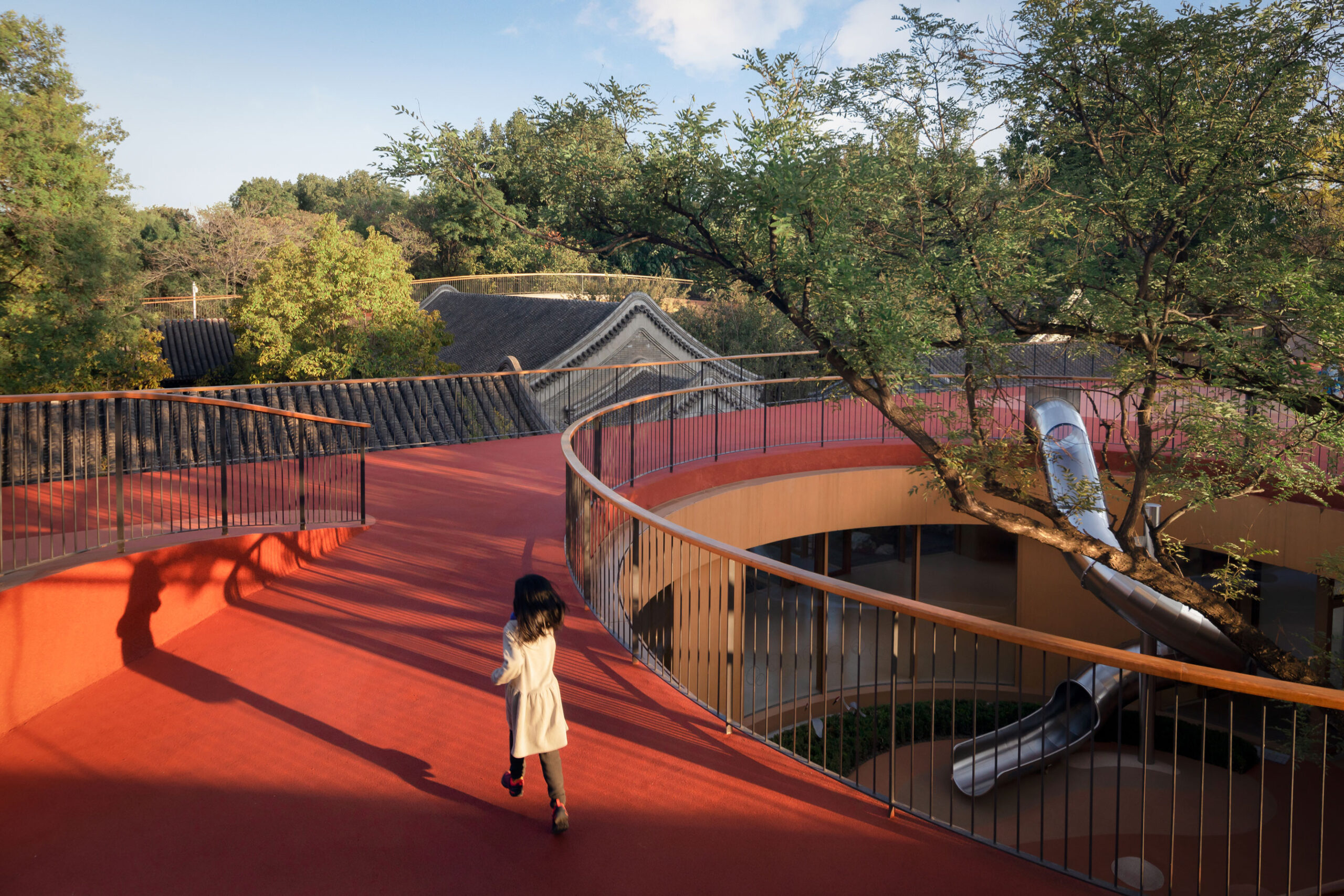 A 1990s building and a 400-year-old courtyard: What’s the worst that could happen? Two seemingly opposing traditions are brought together under one unified design by MAD Architects in a genuinely playful way. Pre-existing houses are now surrounded by a protective perimeter structure. This facilitates interaction between modern mid-rise and historic structures. The outdoor space is largely moved to roof level, offering a large recreational area incorporating landscaping, rethinking the overall footprint in light of increasing pressure for space, without sacrificing area.
A 1990s building and a 400-year-old courtyard: What’s the worst that could happen? Two seemingly opposing traditions are brought together under one unified design by MAD Architects in a genuinely playful way. Pre-existing houses are now surrounded by a protective perimeter structure. This facilitates interaction between modern mid-rise and historic structures. The outdoor space is largely moved to roof level, offering a large recreational area incorporating landscaping, rethinking the overall footprint in light of increasing pressure for space, without sacrificing area.
Courtyard House Redevelopment Project
By Jí Architects, Beijing
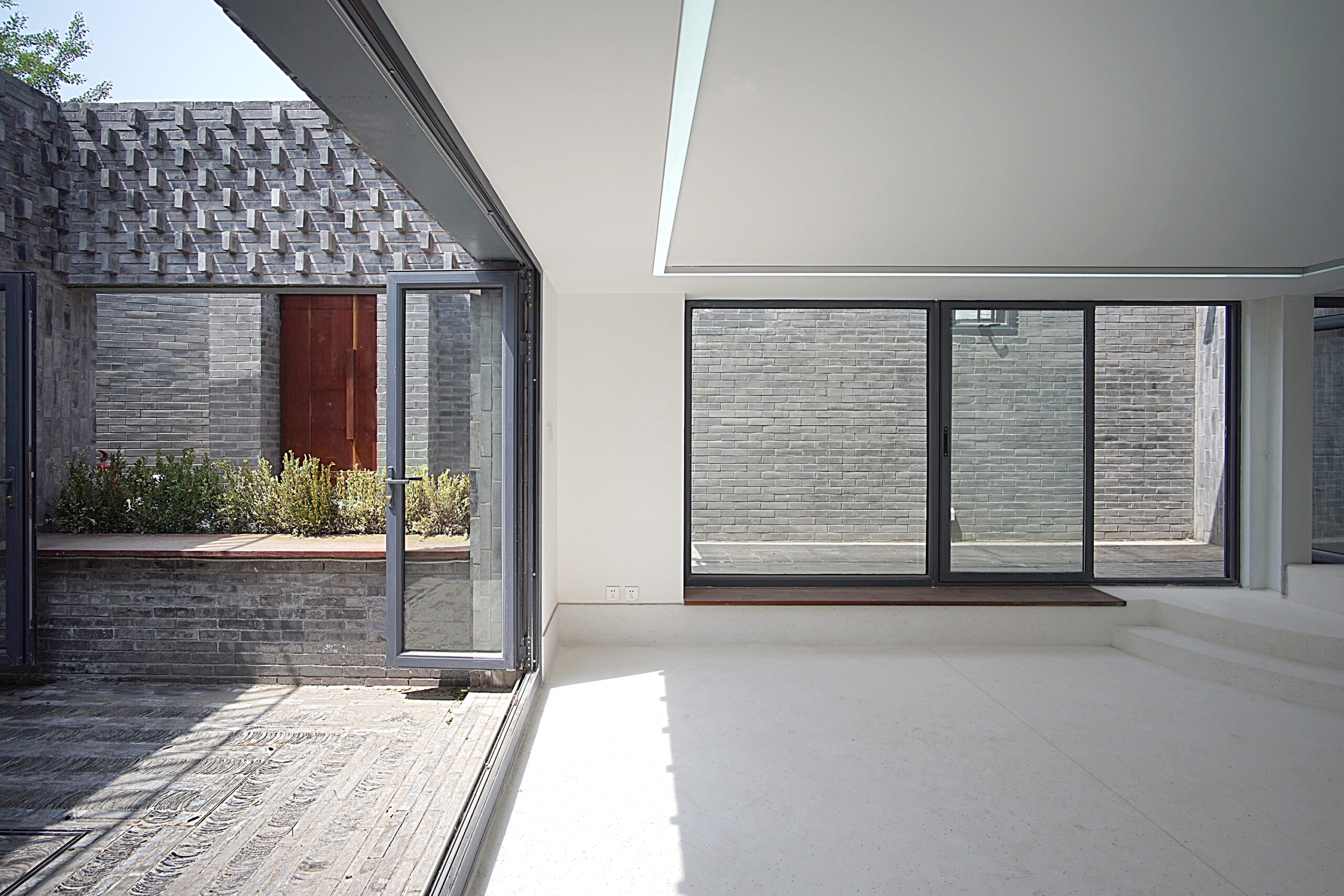
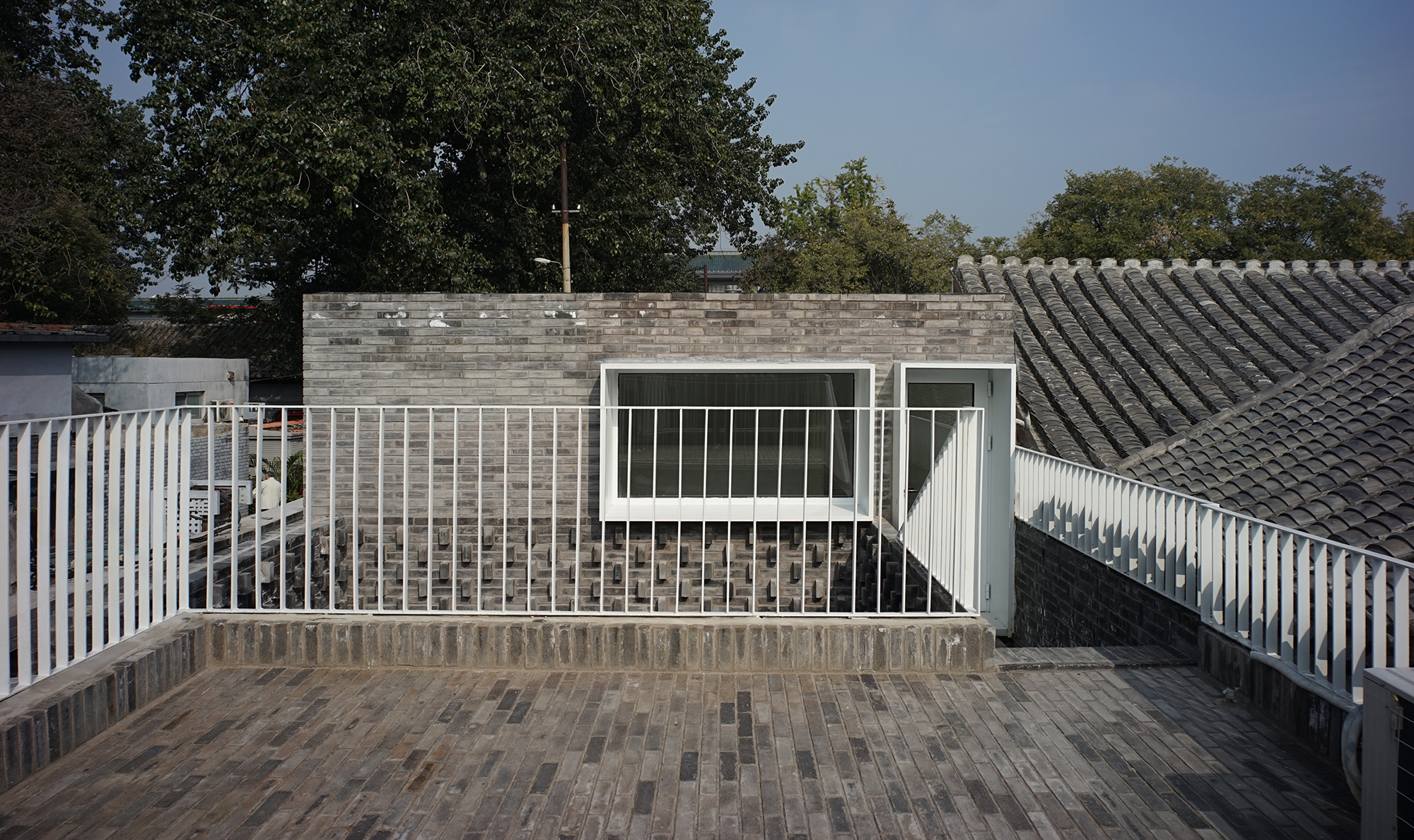 Siheyuan often connotes a level of wealth and position in society. That’s true whether we consider historic homes of hereditary monarchs or urban escapes now selling for millions. Jí Architects’ Courtyard House Redevelopment is neither. Before renovation began, this was a dilapidated hutong (back alley) building people had to stoop to get inside. Raising its height, levelling ground and introducing a second outdoor area above, the result is a clean, light and spacious modern building to serve a variety of purposes.
Siheyuan often connotes a level of wealth and position in society. That’s true whether we consider historic homes of hereditary monarchs or urban escapes now selling for millions. Jí Architects’ Courtyard House Redevelopment is neither. Before renovation began, this was a dilapidated hutong (back alley) building people had to stoop to get inside. Raising its height, levelling ground and introducing a second outdoor area above, the result is a clean, light and spacious modern building to serve a variety of purposes.
A Small Courtyard
By COLORFULL YUJING, Shanghai
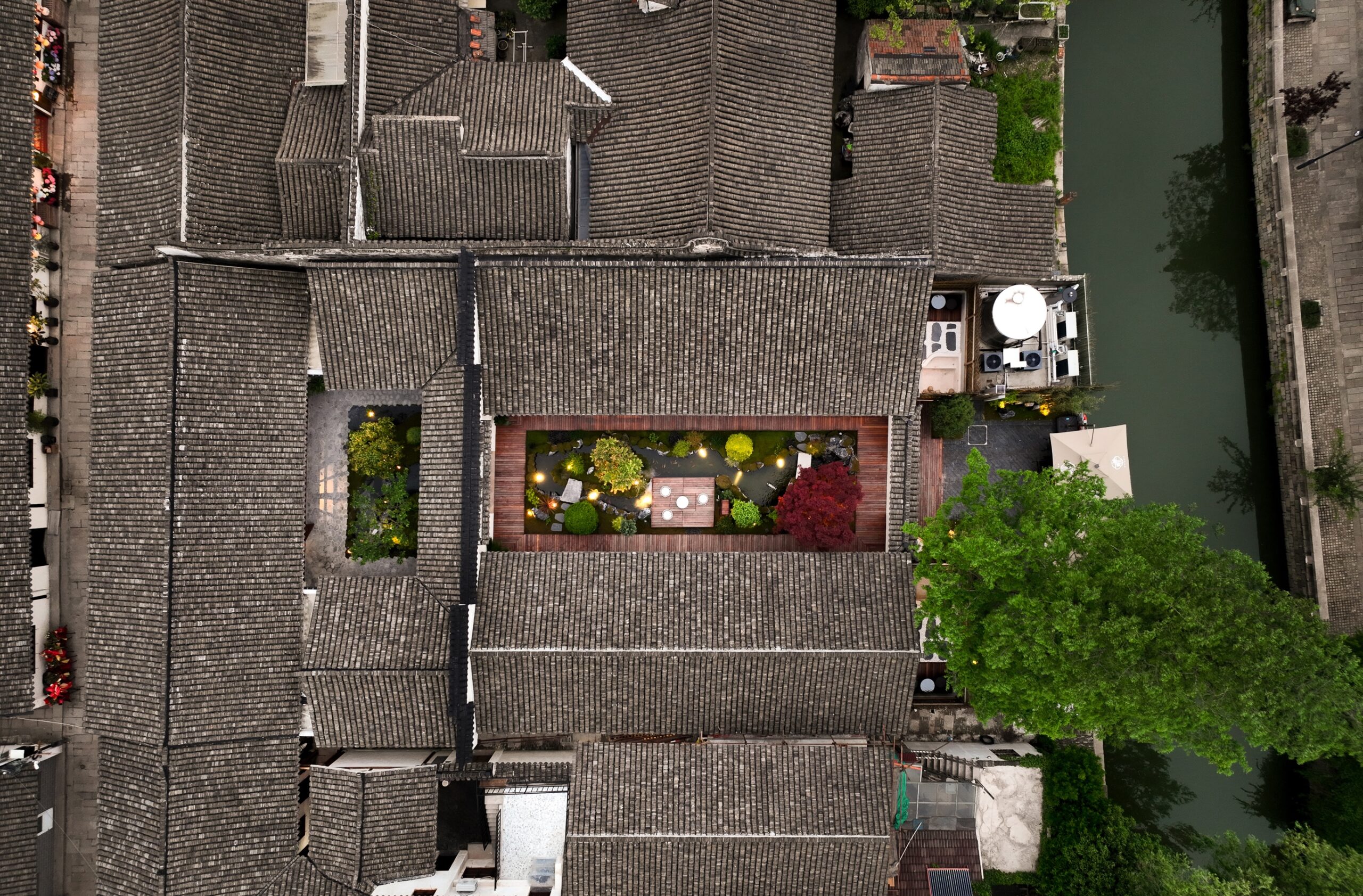
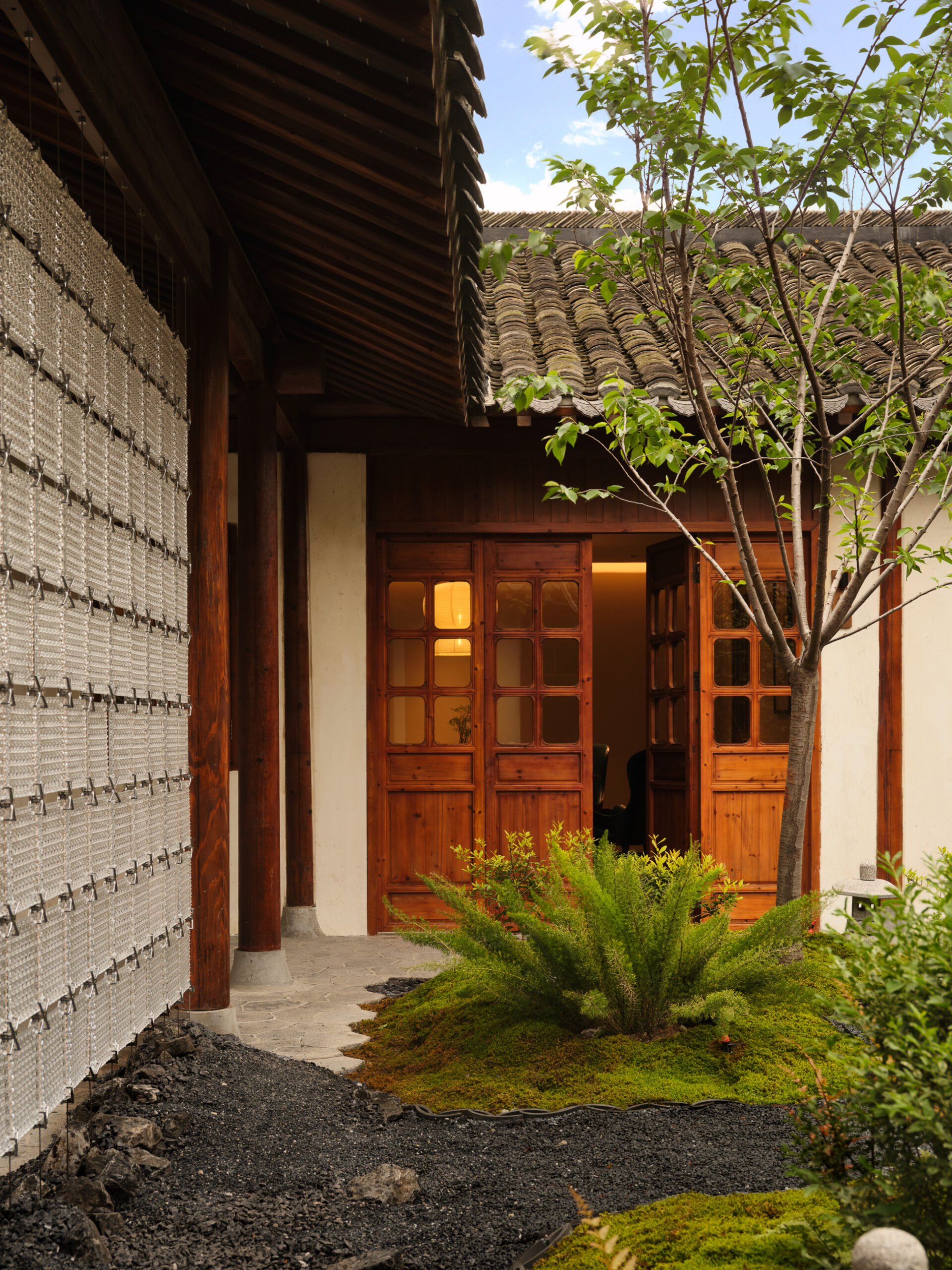
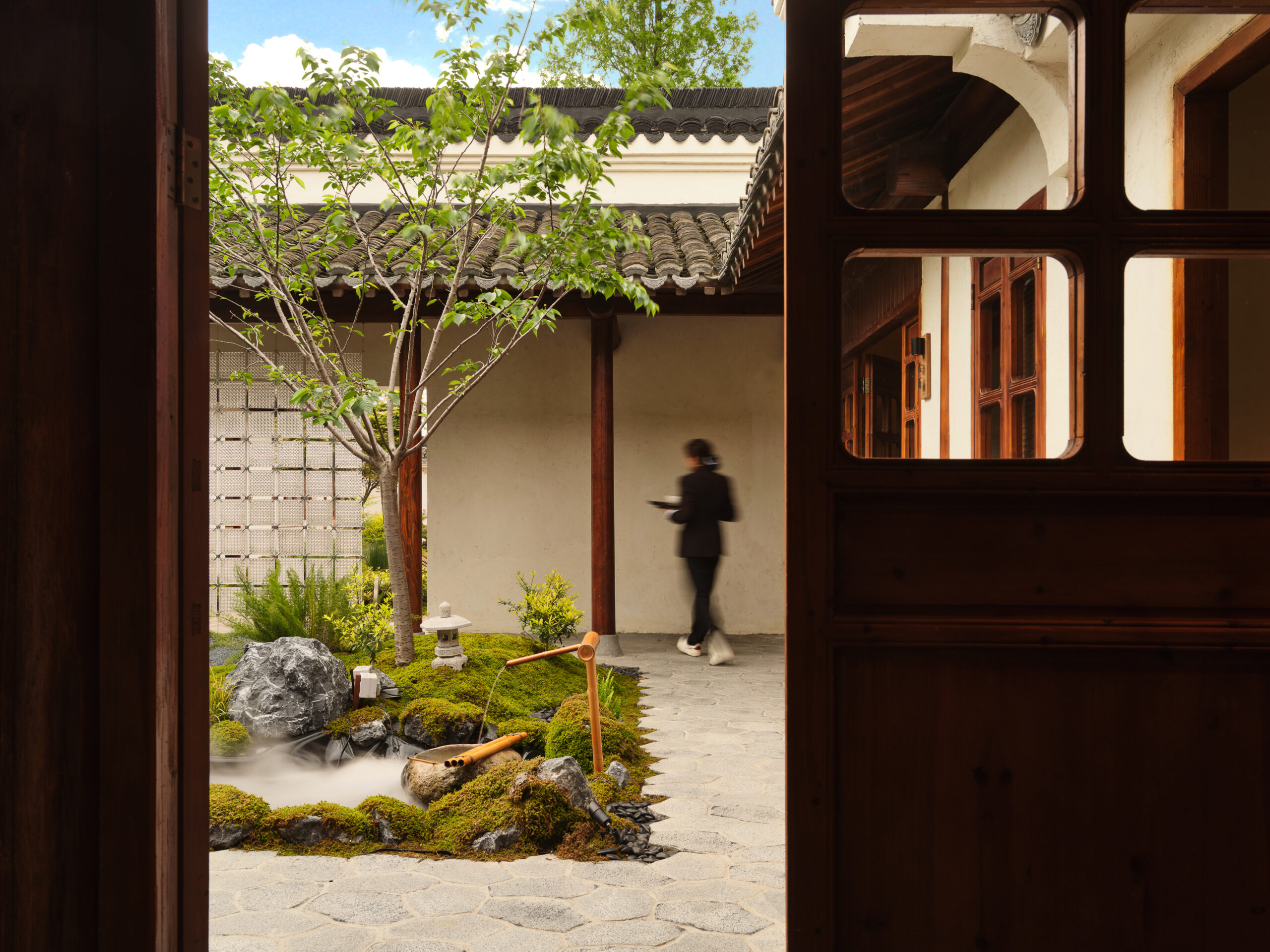 Xinchang is one of few “living” Jiangnan water towns remaining — settlements that incorporate rivers, canals and dense alleyways in their masterplans. Distinct from other examples thanks to the “shop in font, residence in middle, garden spanning the river” building design, this three-entry point blueprint dictates A Small Courtyard. Coffee shops, cultural venues, restaurants, and boutique accommodation are laid out in a way that follows the same model, helping this 2024 development fully integrate with the historic surroundings.
Xinchang is one of few “living” Jiangnan water towns remaining — settlements that incorporate rivers, canals and dense alleyways in their masterplans. Distinct from other examples thanks to the “shop in font, residence in middle, garden spanning the river” building design, this three-entry point blueprint dictates A Small Courtyard. Coffee shops, cultural venues, restaurants, and boutique accommodation are laid out in a way that follows the same model, helping this 2024 development fully integrate with the historic surroundings.
Dongcheng Courtyard House
By JSPA Design, Beijing 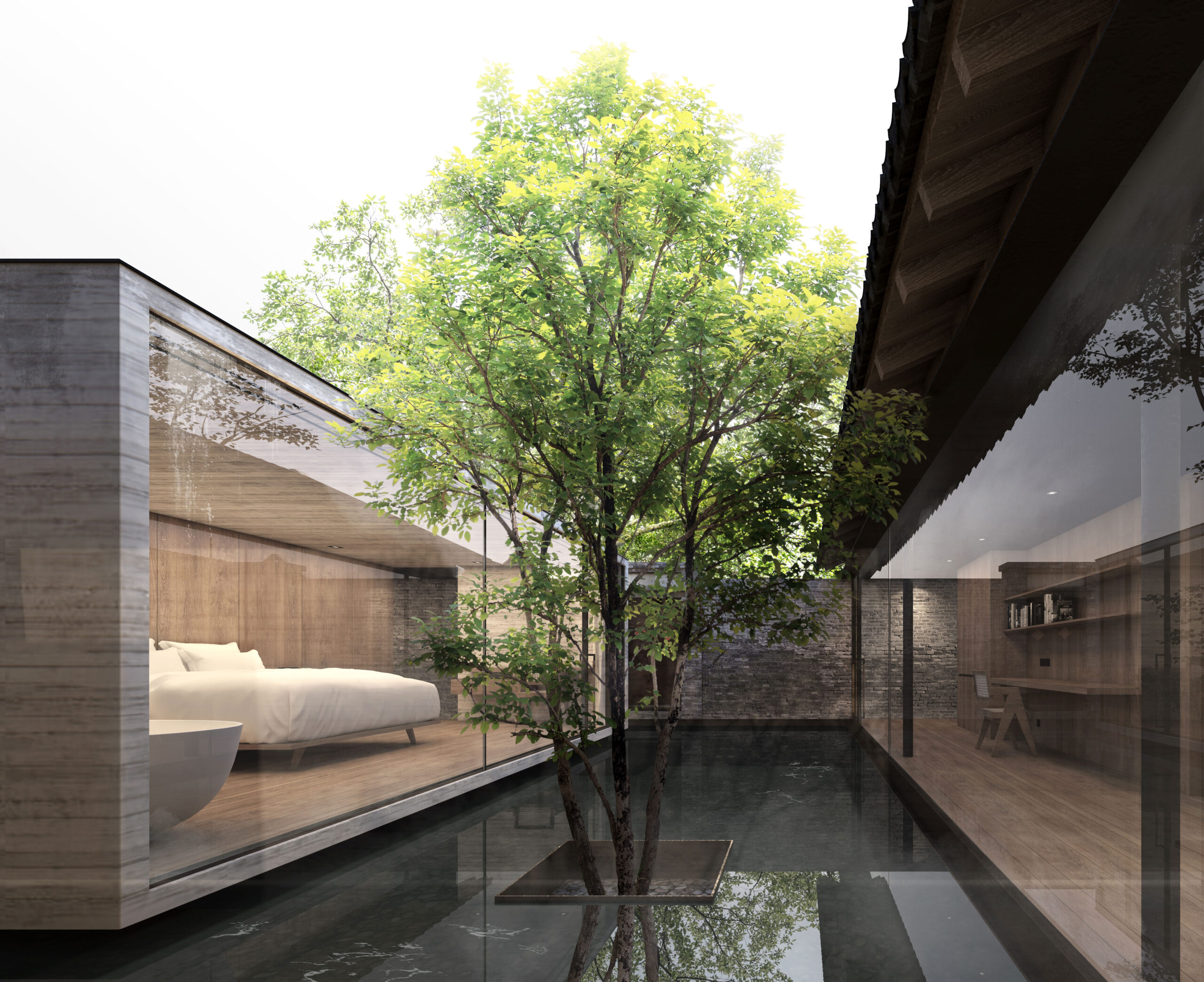
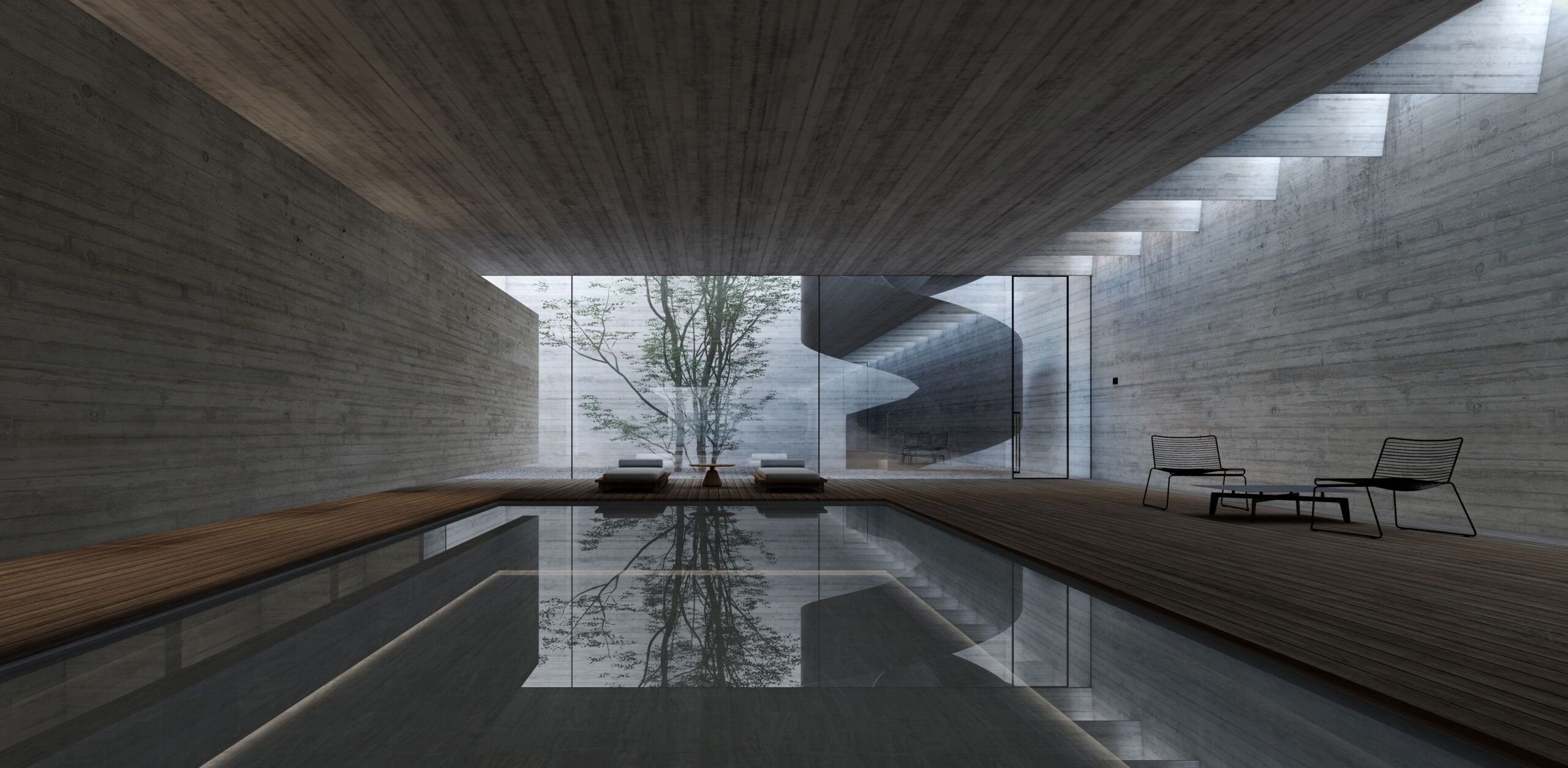 Situated in an ancient corner of Beijing, Dongcheng Courtyard House sympathetically expands on Ming Dynasty construction and addresses our complex relationship with the modern city without disrupting a heritage area. Introducing two new parallel buildings, three courtyards are created from one, each offering a different degree of privacy. Bathrooms are concealed within opaque “boxes” and “plugged-in” to the structure, while an underground extension provides space for a pool and gym.
Situated in an ancient corner of Beijing, Dongcheng Courtyard House sympathetically expands on Ming Dynasty construction and addresses our complex relationship with the modern city without disrupting a heritage area. Introducing two new parallel buildings, three courtyards are created from one, each offering a different degree of privacy. Bathrooms are concealed within opaque “boxes” and “plugged-in” to the structure, while an underground extension provides space for a pool and gym.
The Walled – Tsingpu Yangzhou Retreat
By Neri&Hu Design and Research Office
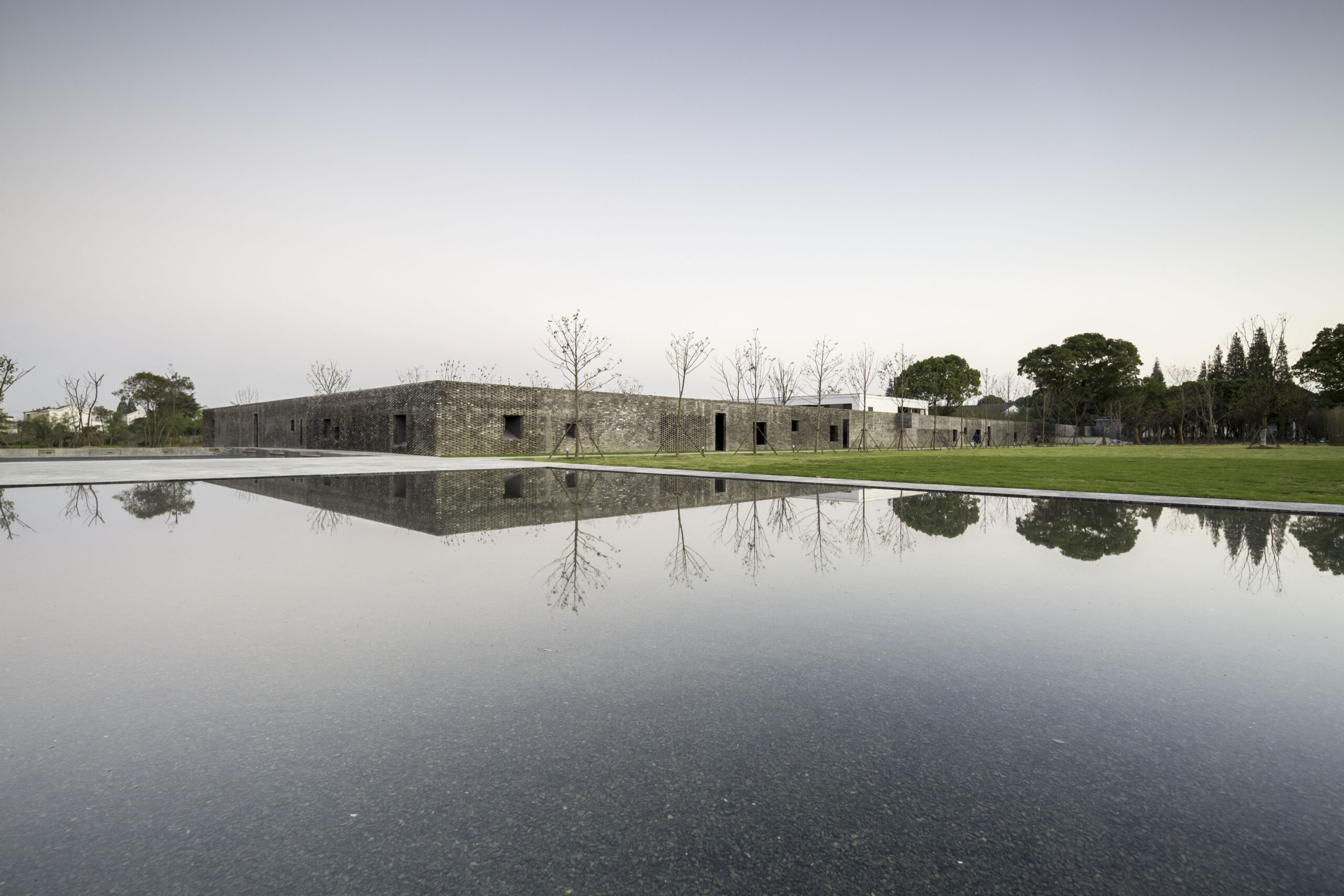
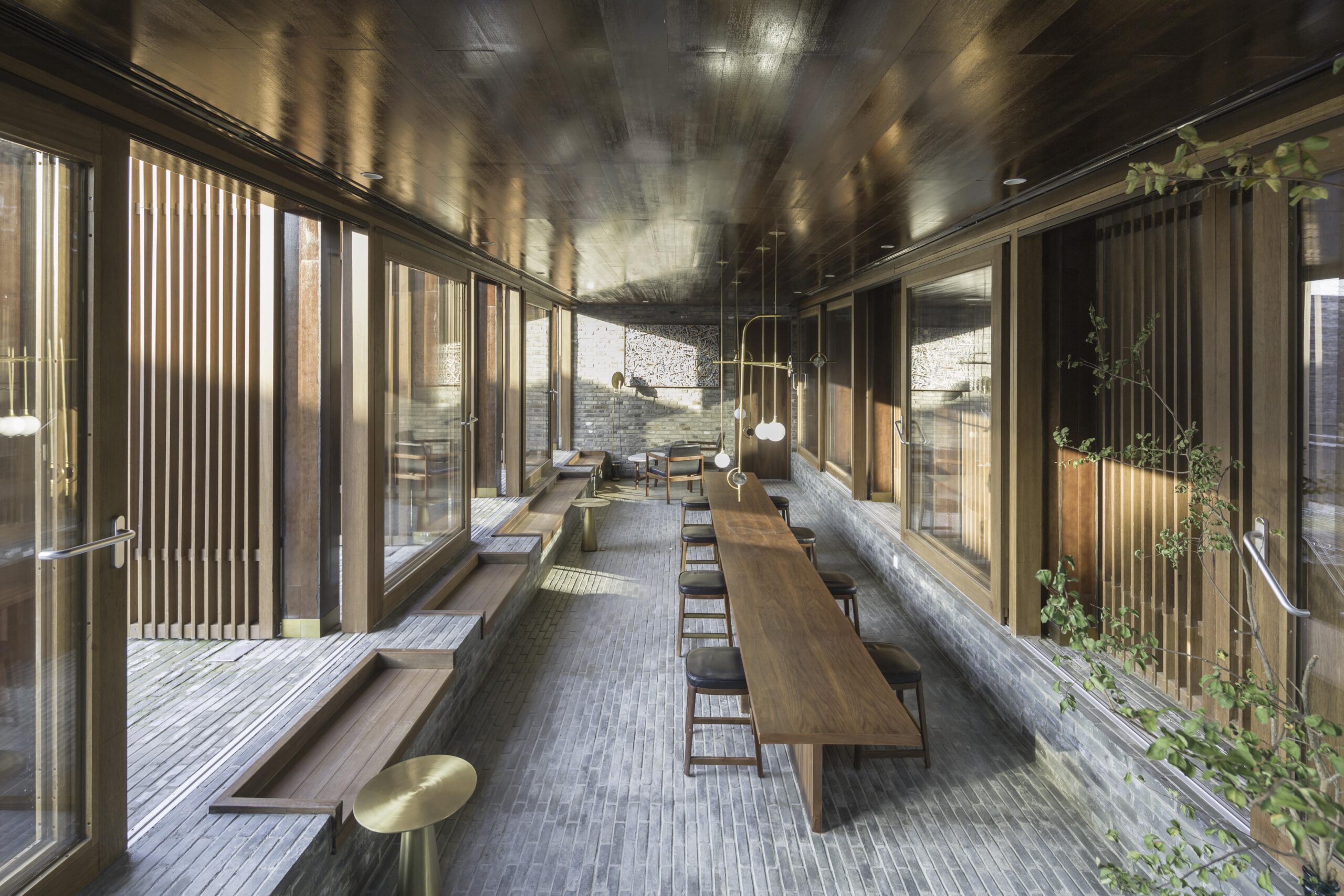
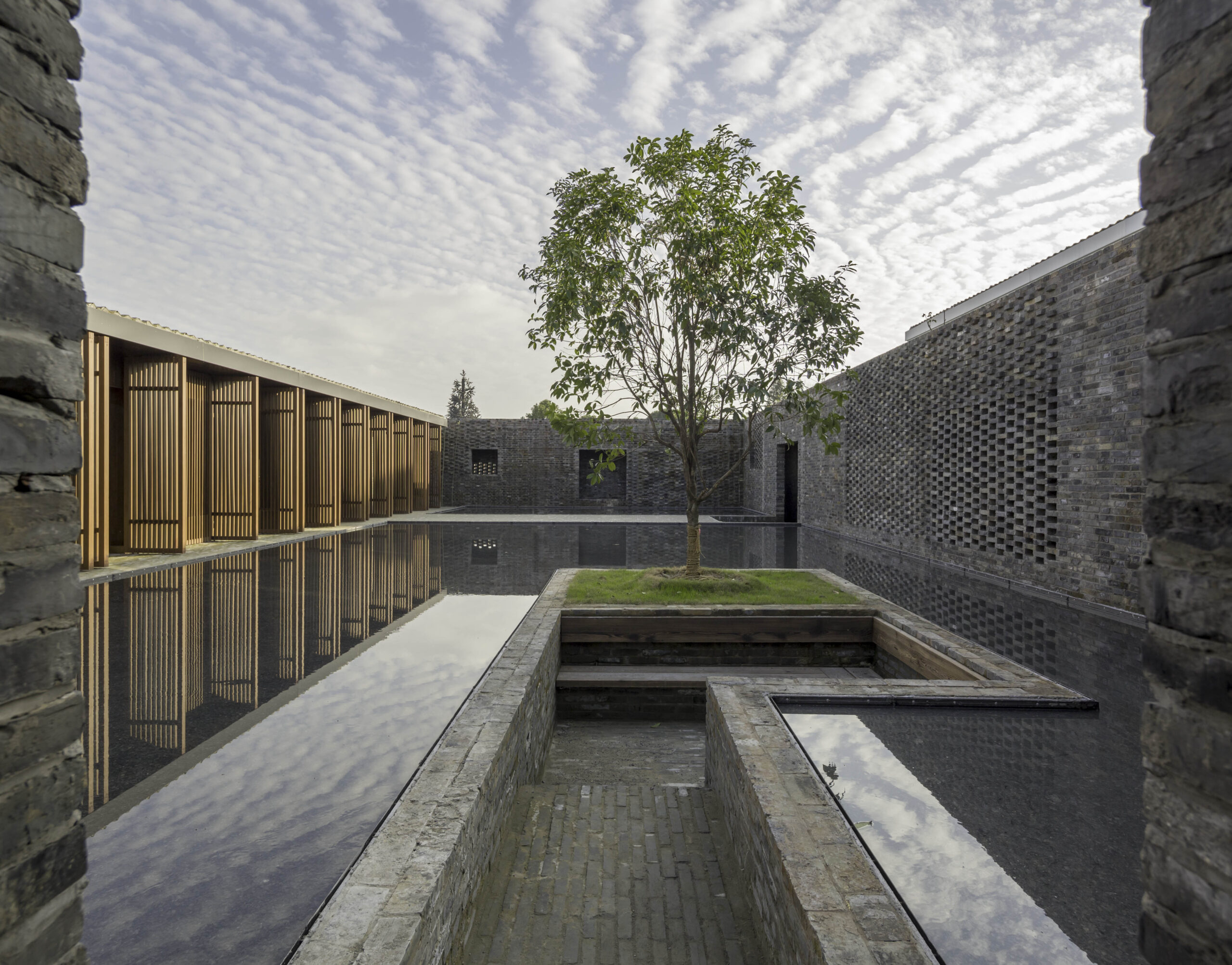 Neri&Hu’s 20-room boutique hotel design is nothing short of seductive. The firm also perfectly defines siheyuan with both the in-real-life project and the description of its own work. “The inspiration for the design originates with the vernacular Chinese courtyard house, which gives hierarchy to the spaces, frames views of the sky and earth, encapsulates landscape into architecture, and creates an overlap between interior and exterior.”
Neri&Hu’s 20-room boutique hotel design is nothing short of seductive. The firm also perfectly defines siheyuan with both the in-real-life project and the description of its own work. “The inspiration for the design originates with the vernacular Chinese courtyard house, which gives hierarchy to the spaces, frames views of the sky and earth, encapsulates landscape into architecture, and creates an overlap between interior and exterior.”
Architects: Want to have your project featured? Showcase your work by uploading projects to Architizer and sign up for our inspirational newsletters.
