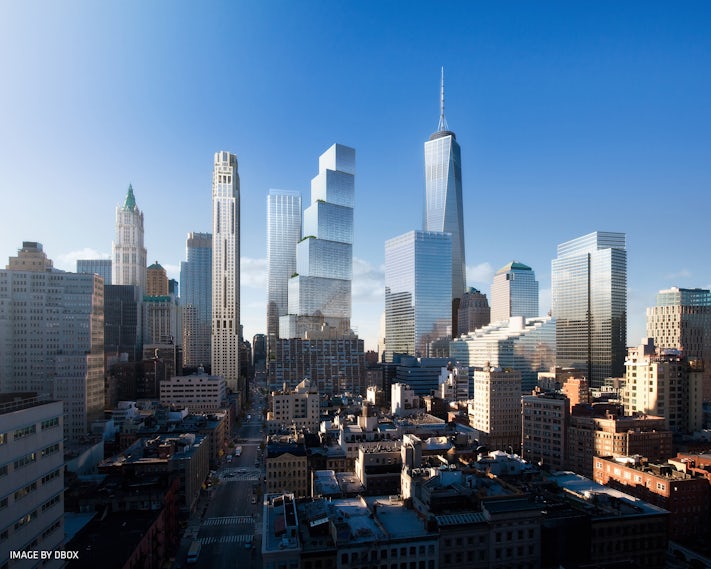Designed as places of wonder, zoos hold a peculiar place within the architectural world. Traditionally created with strict divisions between animals and observers, the zoos and safari buildings of today are transforming into wildly engaging places to connect with their majestic inhabitants. Whether it involves removing the conventional fence in favor of overhead paths or immersive flex habitats, new designs are encouraging a deeper engagement and understanding of the habitats and creatures that make up our world.
While some structures exist within natural habitats and some do not, each building explores the relationship between observer and observed, the dynamic between awareness and perception. From speculative to built projects, this collection explores the different scales of observation within zoo and safari architecture to show how contemporary projects are beginning to rethink the relatively prescriptive nature of traditional observation. As animals begin to move around the zoo and break out of their typical single-chamber designs, users can experience their activity and follow their paths. Cage-free zoos are starting to pop up across the world, allowing these intensely varied experiences to occur. Take a look at the following projects to get a better idea of the wild designs being made today!

© HASCHER JEHLE Architektur

© HASCHER JEHLE Architektur

© HASCHER JEHLE Architektur
Enclosure for African Apes by Hascher Jehle Architektur, Stuttgart, Germany
This expansion of a zoo combines two themes to house African apes. The boundary between building and topography becomes blurred, providing new experiences around the apes and their habitat. A complementary ‘forest’ concept provides structure, climbing space, and helps to free up circulation paths on the ground.

© Morscher Architekten BSA SIA AG

© Morscher Architekten BSA SIA AG

© Morscher Architekten BSA SIA AG
Wildlife Observation Pavilion Zoo Berne by Morscher Architekten BSA SIA AG, Bern, Switzerland
A pavilion designed as part of the Bern Zoo, this project combines two contrasting colors and large observation windows to bring visitors close to the animals. This is further emphasized by the split-level topography that brings people to eye level with the mammals. The pavilion also doubles as a space for learning and gathering.

© SCAU architecture

© SCAU architecture

© SCAU architecture
Zoo by SCAU Architects, Maubeuge, France
Designed to accommodate a wide assortment of animals, this speculative zoo proposal superimposes gardens and habitat space. The animal park plays off of the history of the existing site designed by Vauban.

© Iwan Baan

© Iwan Baan

© Iwan Baan
Paris Zoological Park by Bernard Tschumi Architects, Paris, France
Based on the concept that humans and animals should inhabit the same architecture, the Zoological Park reinforces the new design goals of the Paris Zoo. Various materials — mesh, wood beams, and glass — are applied as “filters” to break down the perceived boundaries between “inside” and “outside.”


Zootopia by BIG Architects, Givskud, Denmark
Designed to “unite people and animals,” BIG’s Zootopia project is a hybrid between traditional safari and zoo designs. All of the physical partitions are removed, making space for pathways through the habitats. These routes converge in a central space, connecting the zoo to the adjacent urban areas.

© DOOK Photography

© DOOK Photography

© DOOK Photography
Sandibe Okavango Safari Lodge by Michaelis Boyd, Botswana
Situated in the Okavango Delta, the Sandibe lodge is a bold new design that exists within this natural habitat. Inspired by the pangolin, a small African bush animal known for its armored carapace, the lodge is clad in woven saplings and natural shingles. It creates an inviting space to observe and learn from the creatures of the delta.


Vertical Safari by Inimagenable and Aetrangere, Buenos Aires, Argentina
A speculative safari project, the design displays animals in a vertical experience. A dynamic wheel exists inside the proposal that provides new, immersive sightseeing views. The program and habitats are distributed throughout the building alongside the wheel.




