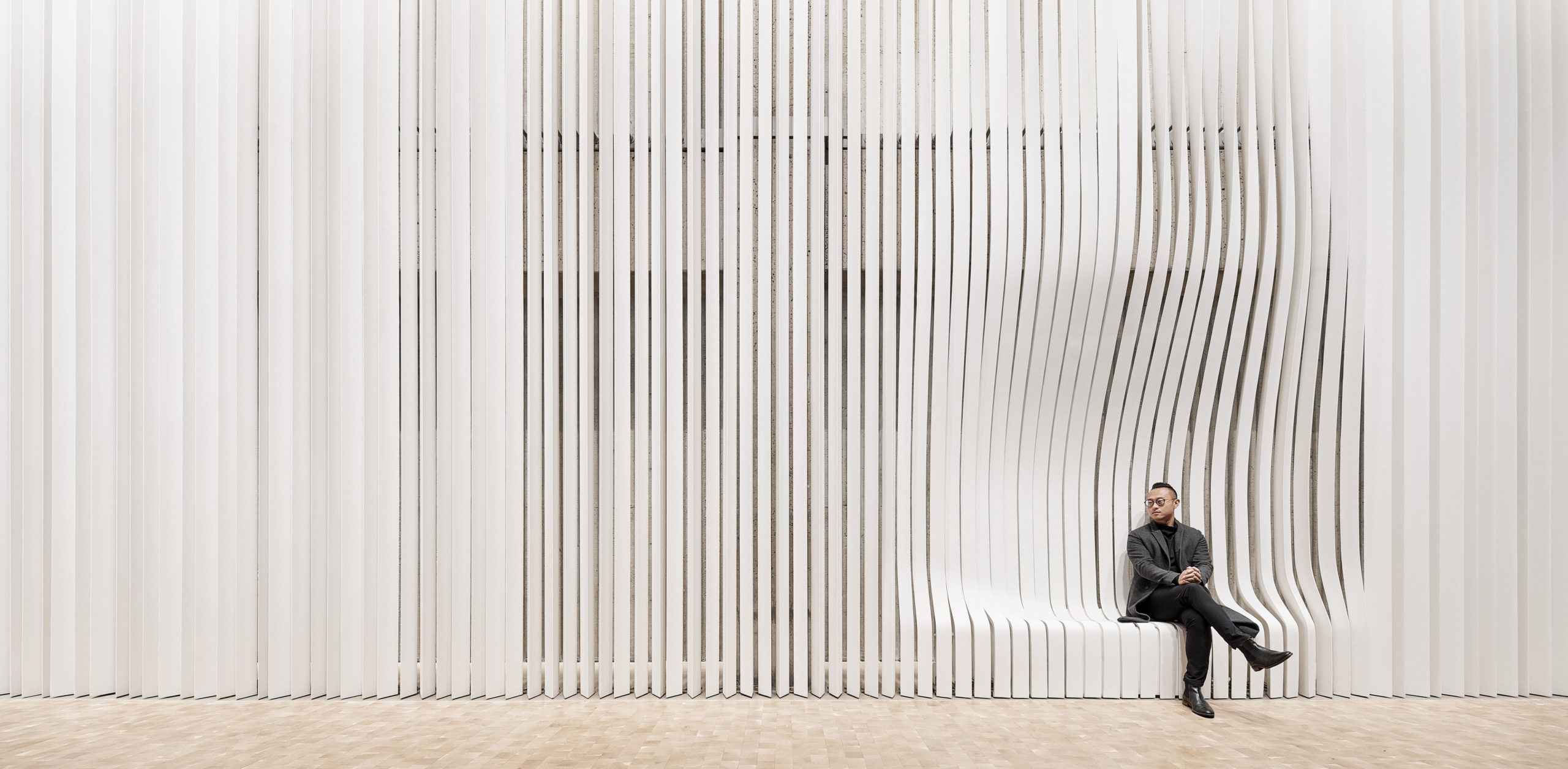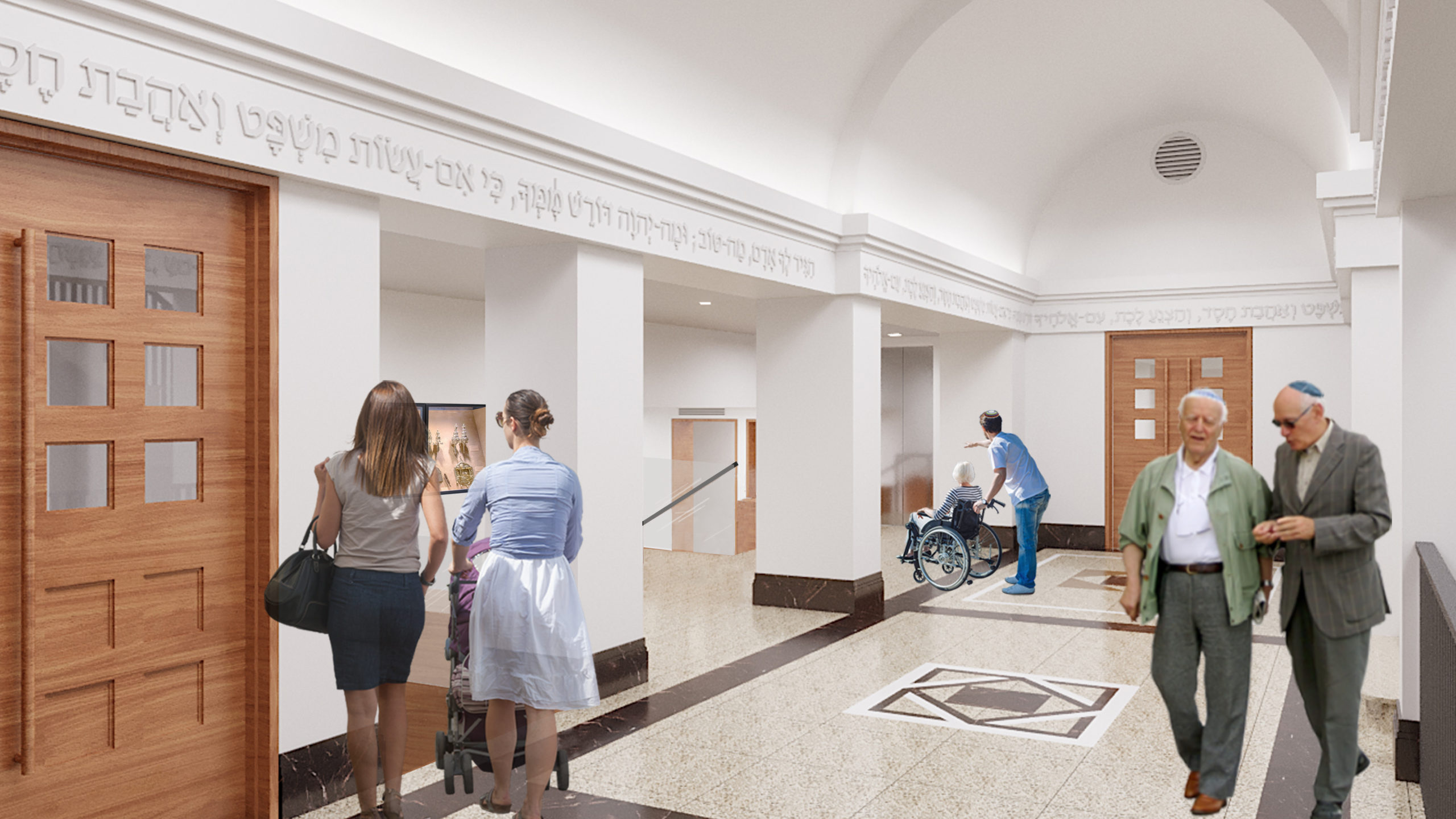Architects: Want to have your project featured? Showcase your work through Architizer and sign up for our inspirational newsletters.
New York City is well known for its tall skyscrapers, rushing crowds and the flashing lights on Broadway. What it is also notoriously known for is its dimly lit, cramped apartments. Several architects and interior designers have found ways to make small apartments feel spacious or inject some personality in creaky, pre-war flats. Here are a few renovated New York City apartments that offer some design inspiration for remodeling a home.
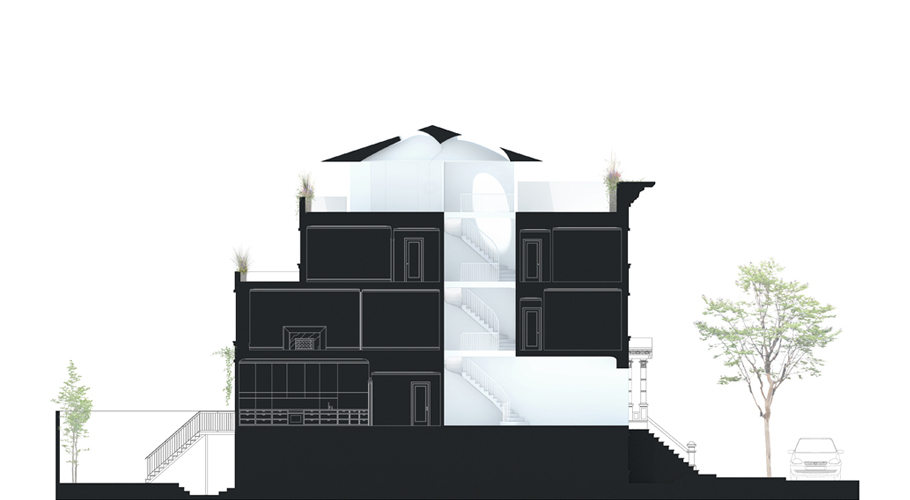
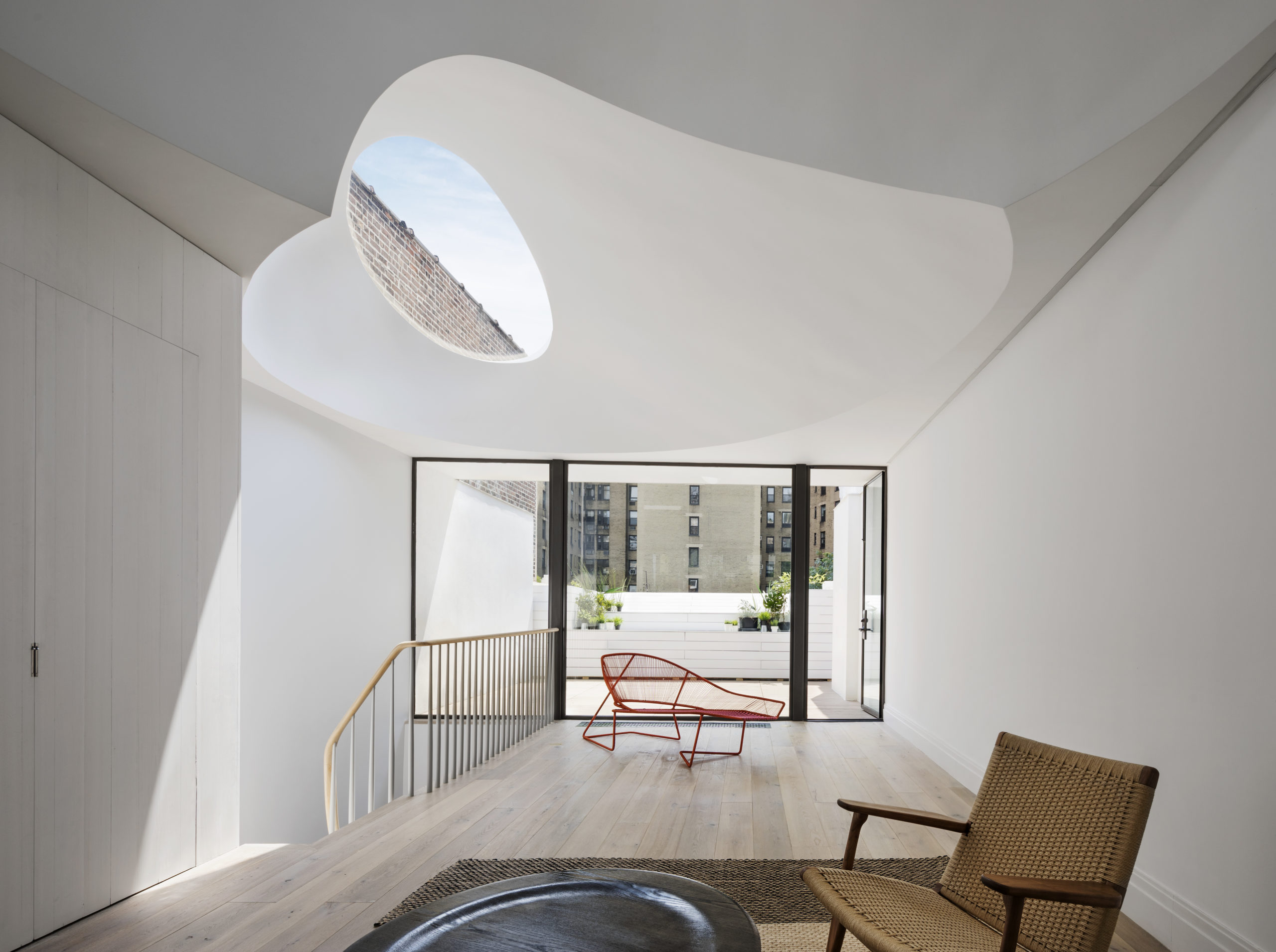 Oculi House by O’Neill Rose Architects, New York City, New York
Oculi House by O’Neill Rose Architects, New York City, New York
Jury Winner, 2019 A+Awards, Residential – Residential Interiors
Brownstones often get very little natural light in the center of the building, so the design studio decided to invite light in from above. This was done by creating two intersecting Noguchi-inspired oculi. Devised using computer modeling, the skylights were built with traditional stone and plaster techniques. Sunlight now streams in through these openings in the attic, traveling down the staircase to reach the lower floors.
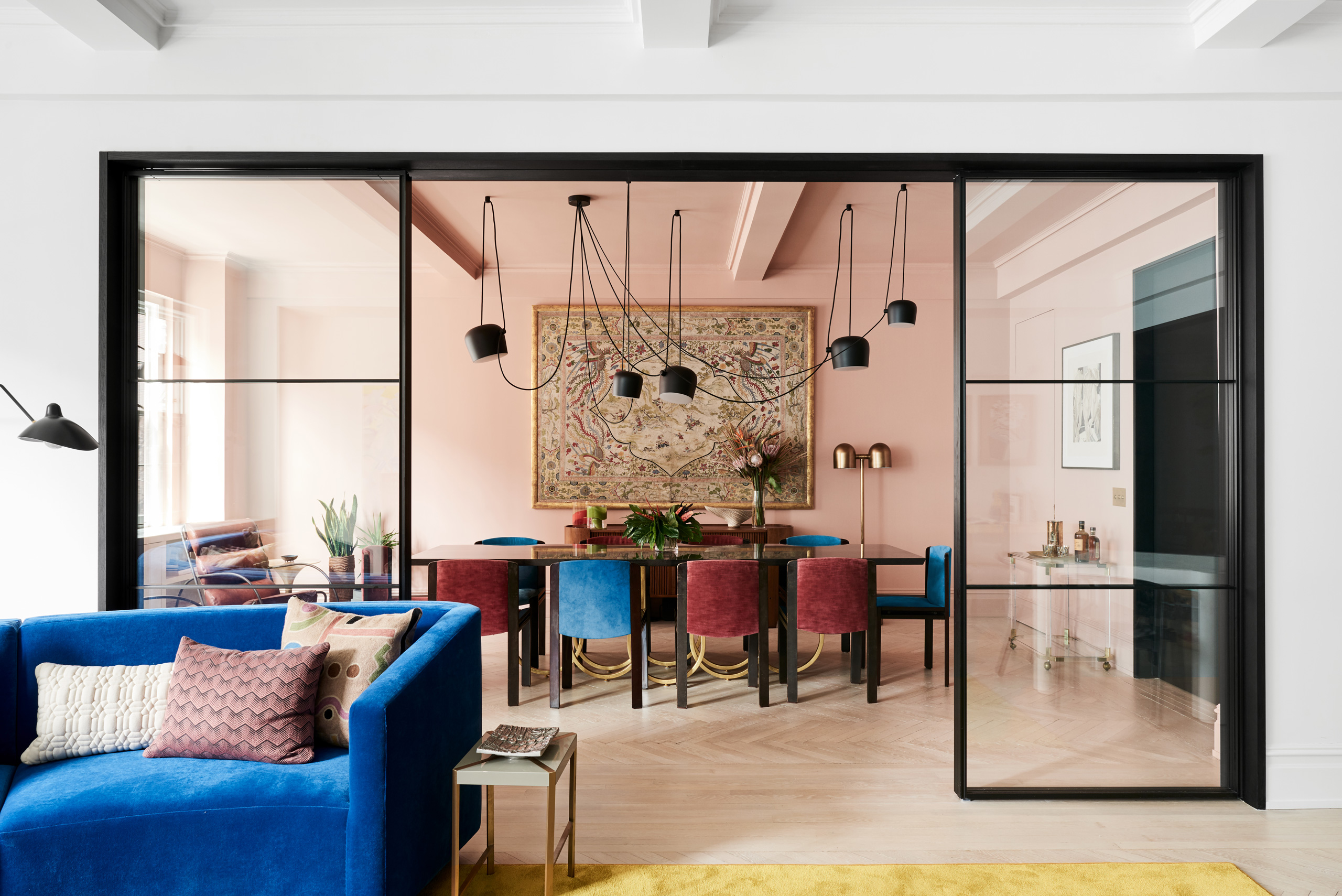
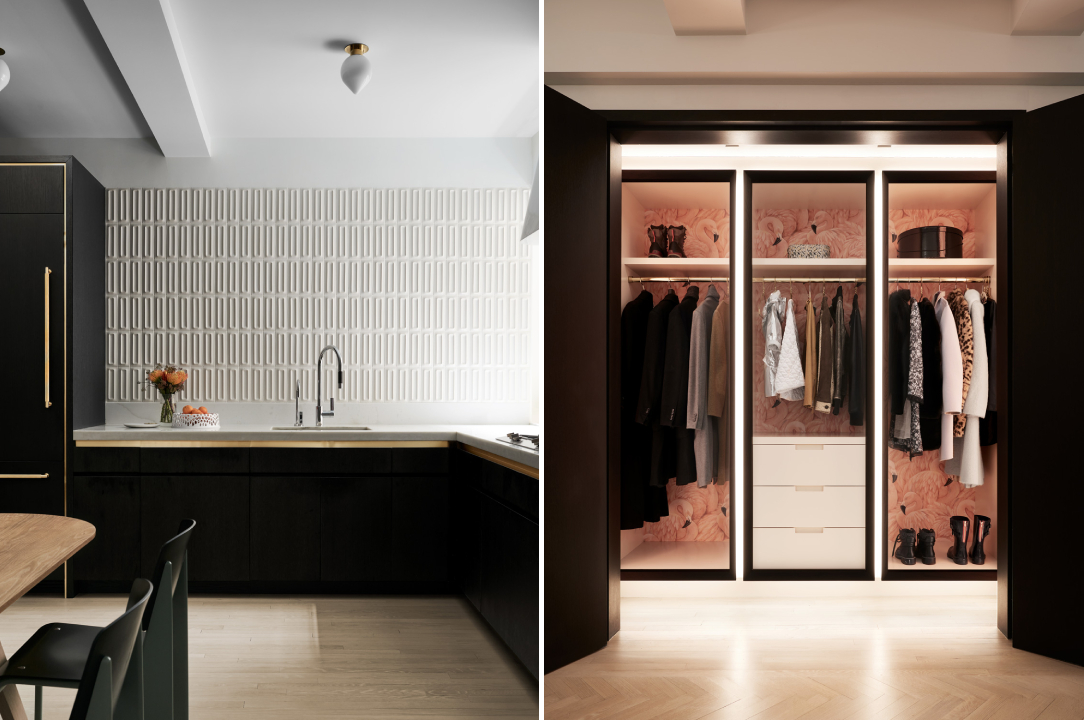
Images by Brooke Holm
Park Avenue Prewar by Michael K Chen Architecture, New York City, New York
This 2,800 square foot (260 square meter) home is an explosion of color and texture. The studio broke up the home’s original partitioned layout by creating large openings between spaces, thus better connecting them. The kitchen is decorated in tones of gold and black that are set against a textured white wall. Some other spaces in the home also see black and gold furnishings placed against a pale pink backdrop. Additional pops of bright color and industrial lighting bring the place to life.
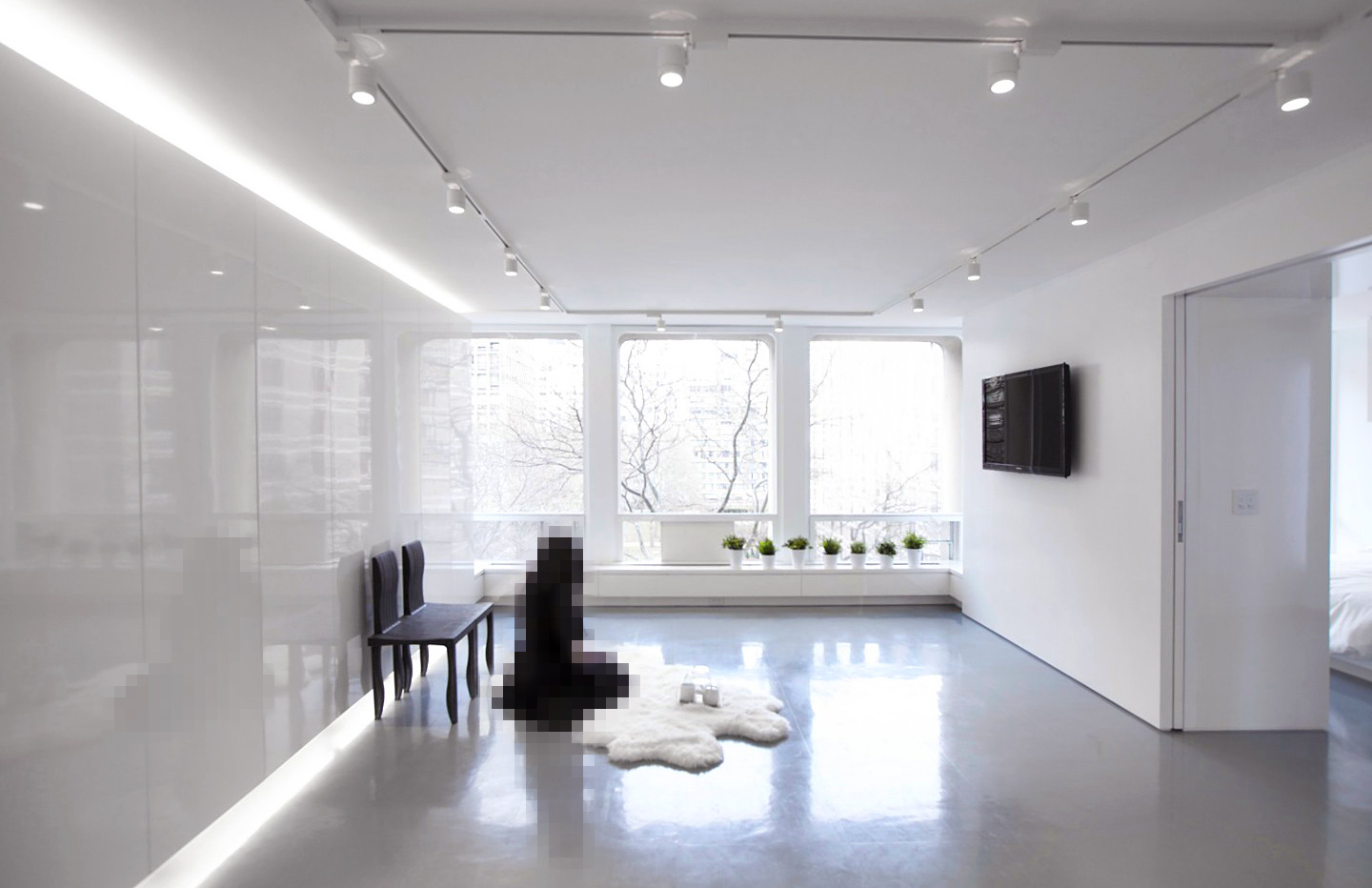
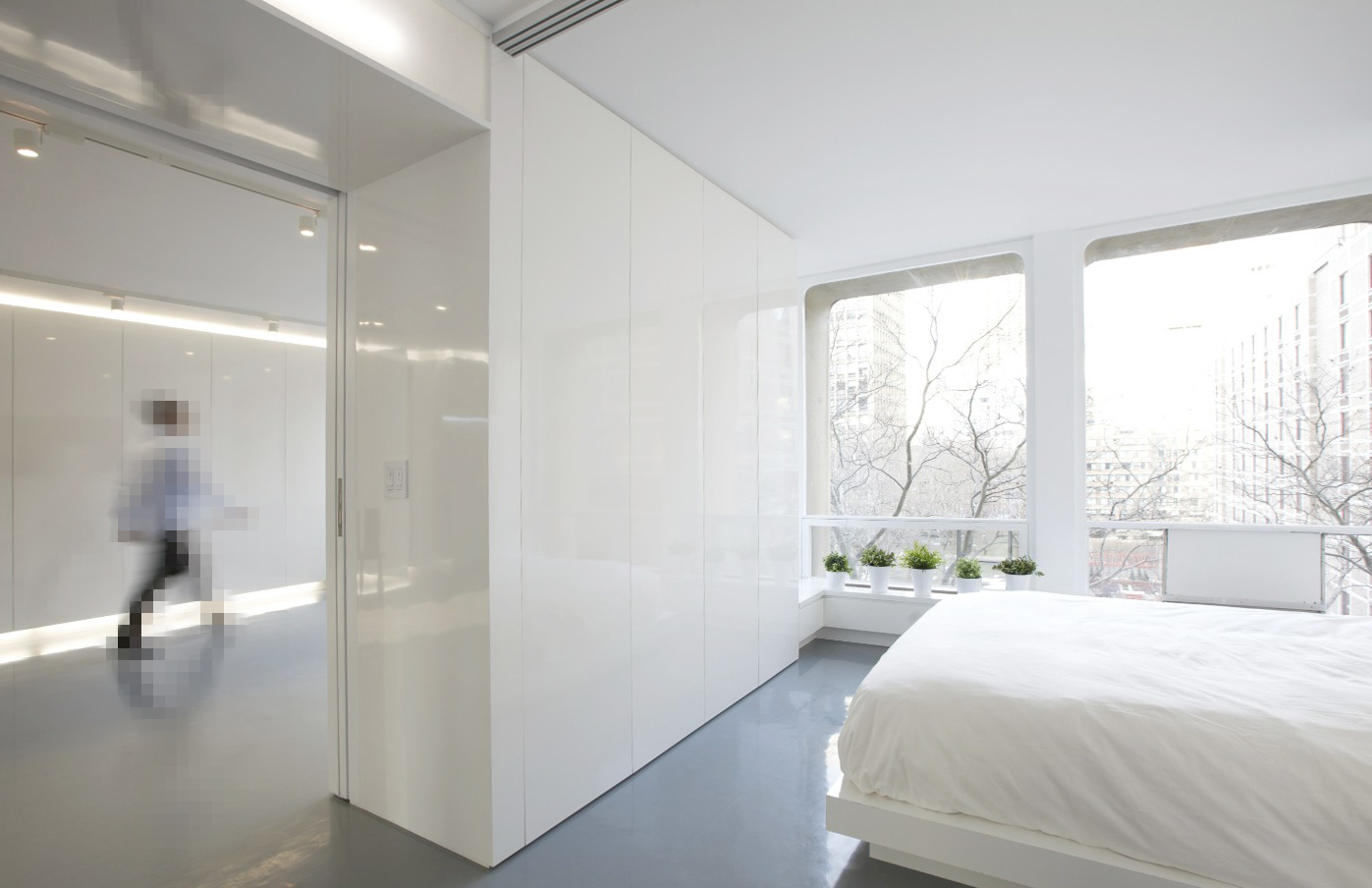 An Apartment for Space-Age Lovers by Dash Marshall, New York City, New York
An Apartment for Space-Age Lovers by Dash Marshall, New York City, New York
In order to meet the client’s space-age vision, Marshall used blank white surfaces and curved edges to give this apartment a futuristic look. Recessed storage spaces covered in glossy white finishes also hide all of the residents’ possessions to make it look like a neat and uncluttered space capsule.
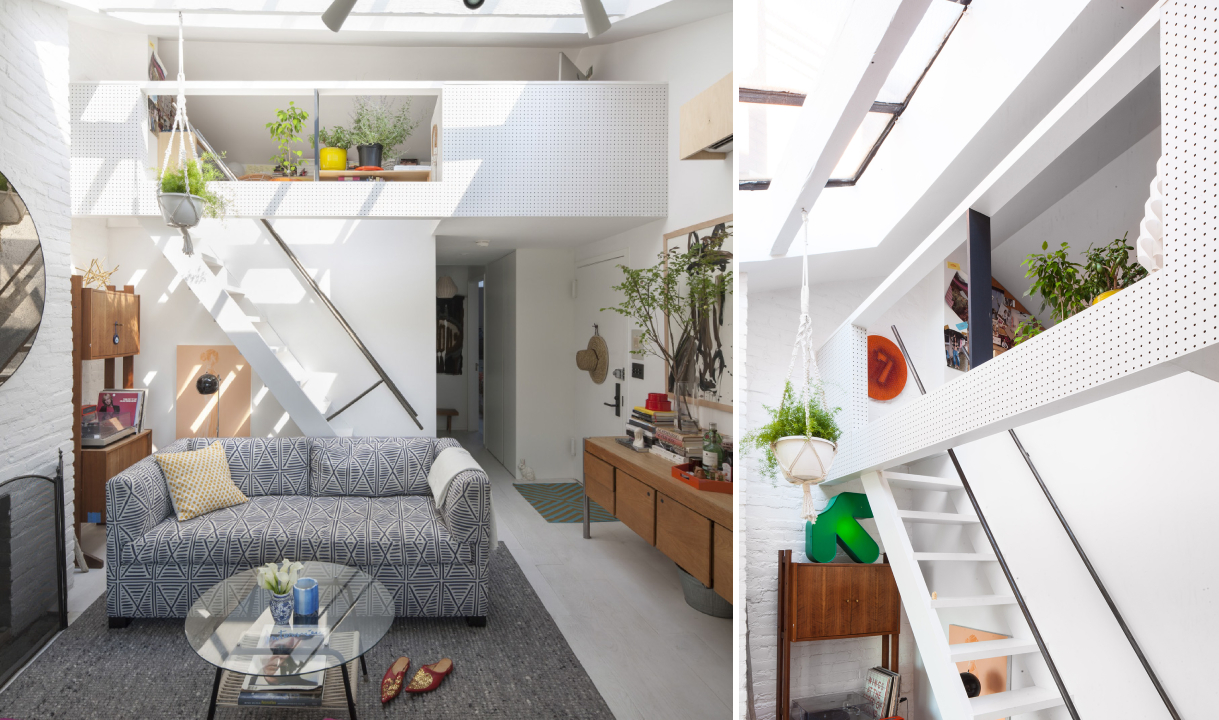
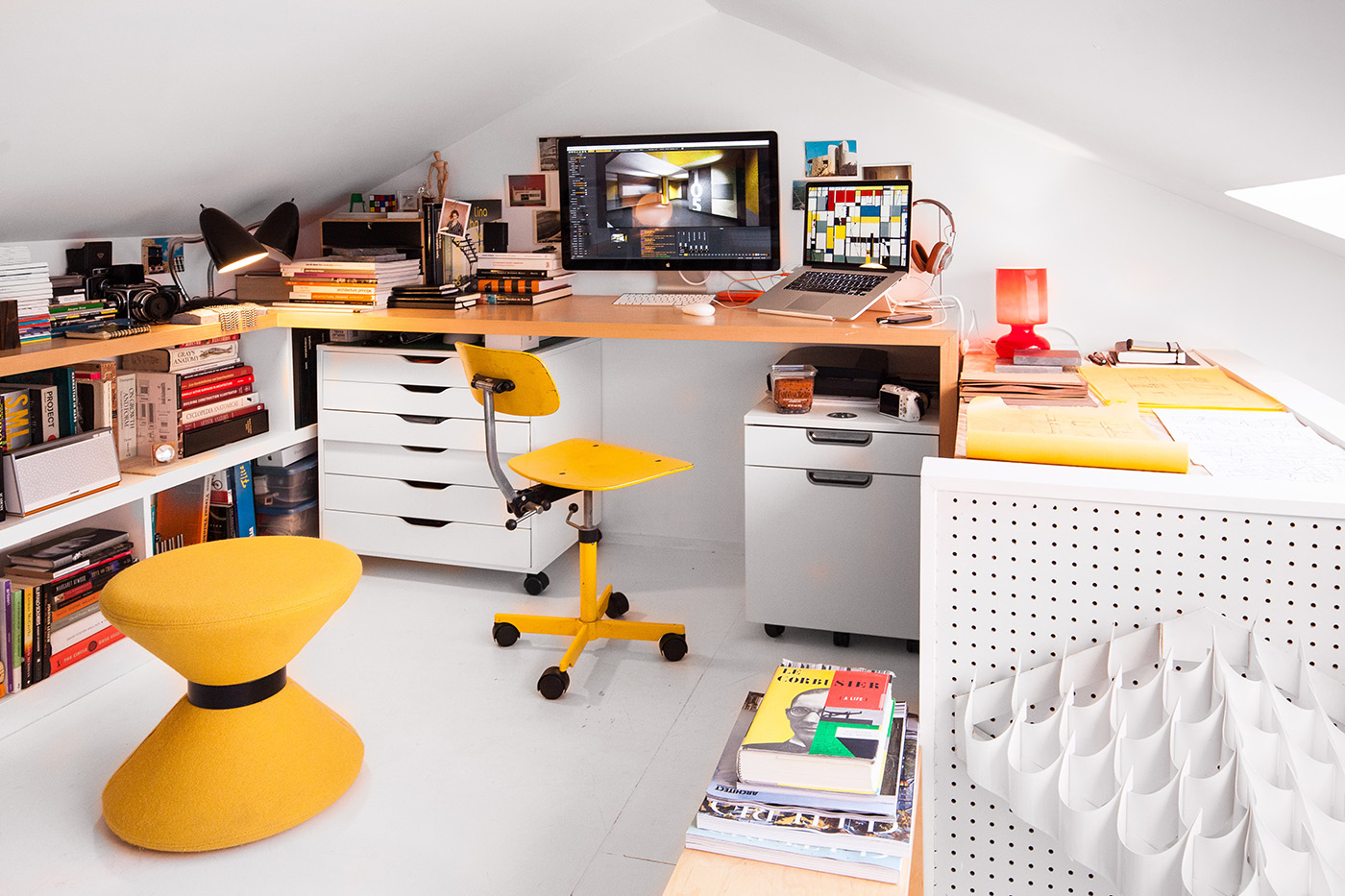
Images by KIST
Brooklyn Apartment by Baxter Projects – Architecture | Design, New York City, New York
To maximize the limited footprint available, the firm added a floor on the top that serves as a home office. The addition of skylights and white walls brightens up the entire space. Colored accents, hanging plants and wooden furniture give it personality and make it feel lived-in and homey.
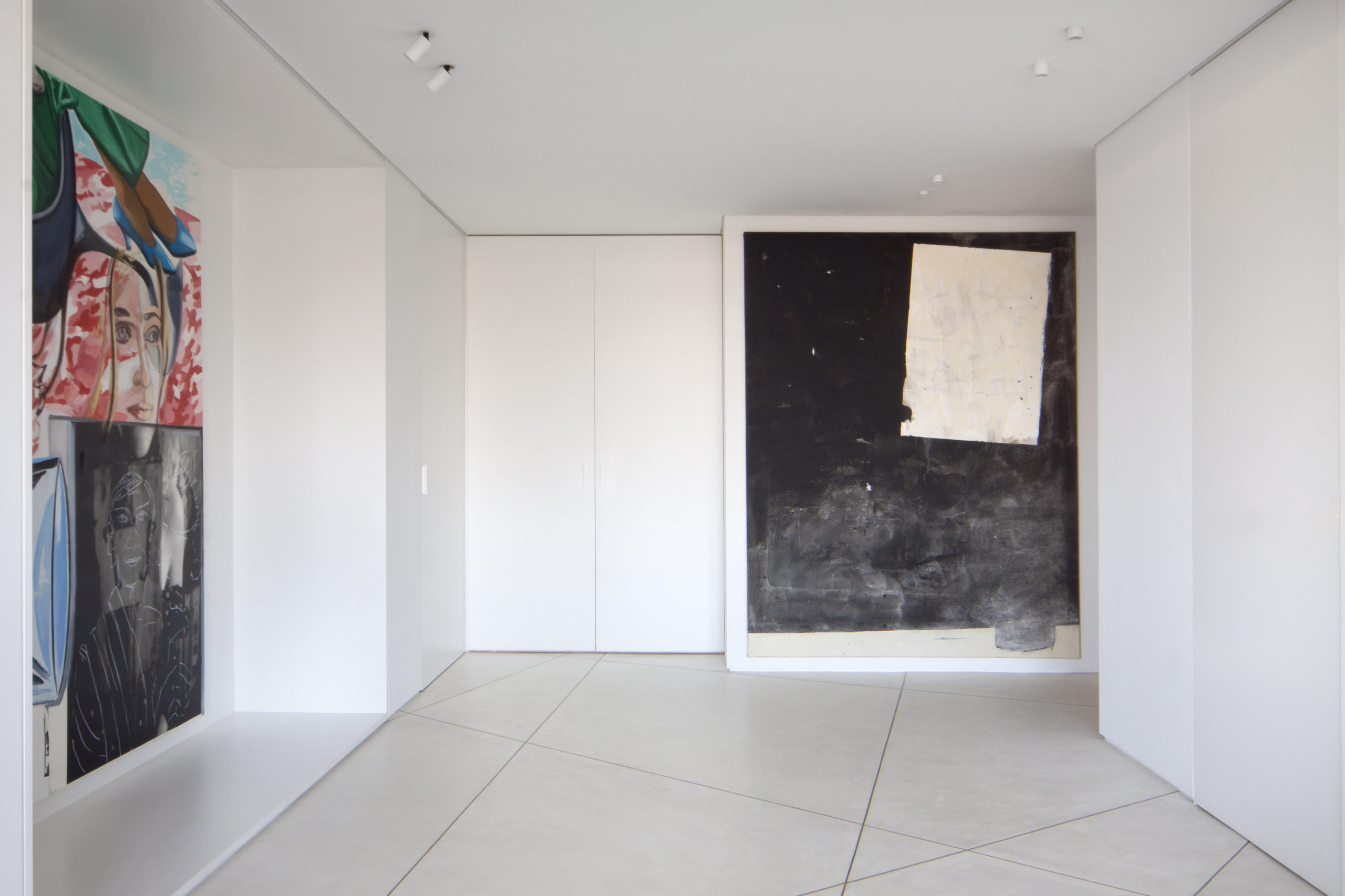
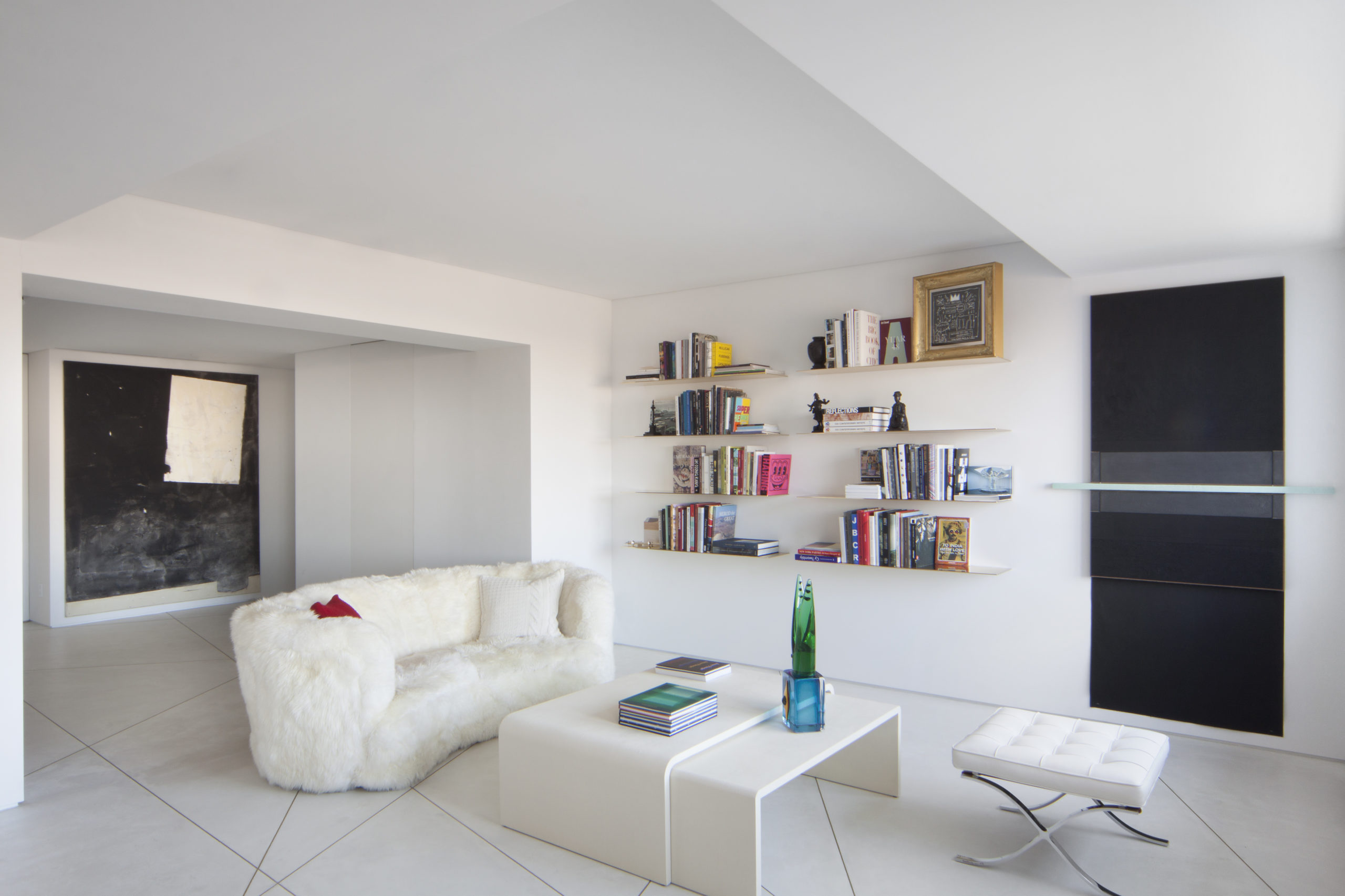 Apartment for Art Collectors by Space4Architecture (S4A), New York City, New York
Apartment for Art Collectors by Space4Architecture (S4A), New York City, New York
The brief was to conceptualize a home that acts as a gallery space to showcase the owner’s art collection. To this end, walls dividing some of the rooms were taken down to create an open plan that mimics an art gallery. One side of the apartment has large windows that face Central Park and allow a lot of natural light to filter in. The common spaces all feature art on bare walls that are almost like canvases themselves. Lightly colored floors and furnishings help ensure that the art remains the focal point of the space.
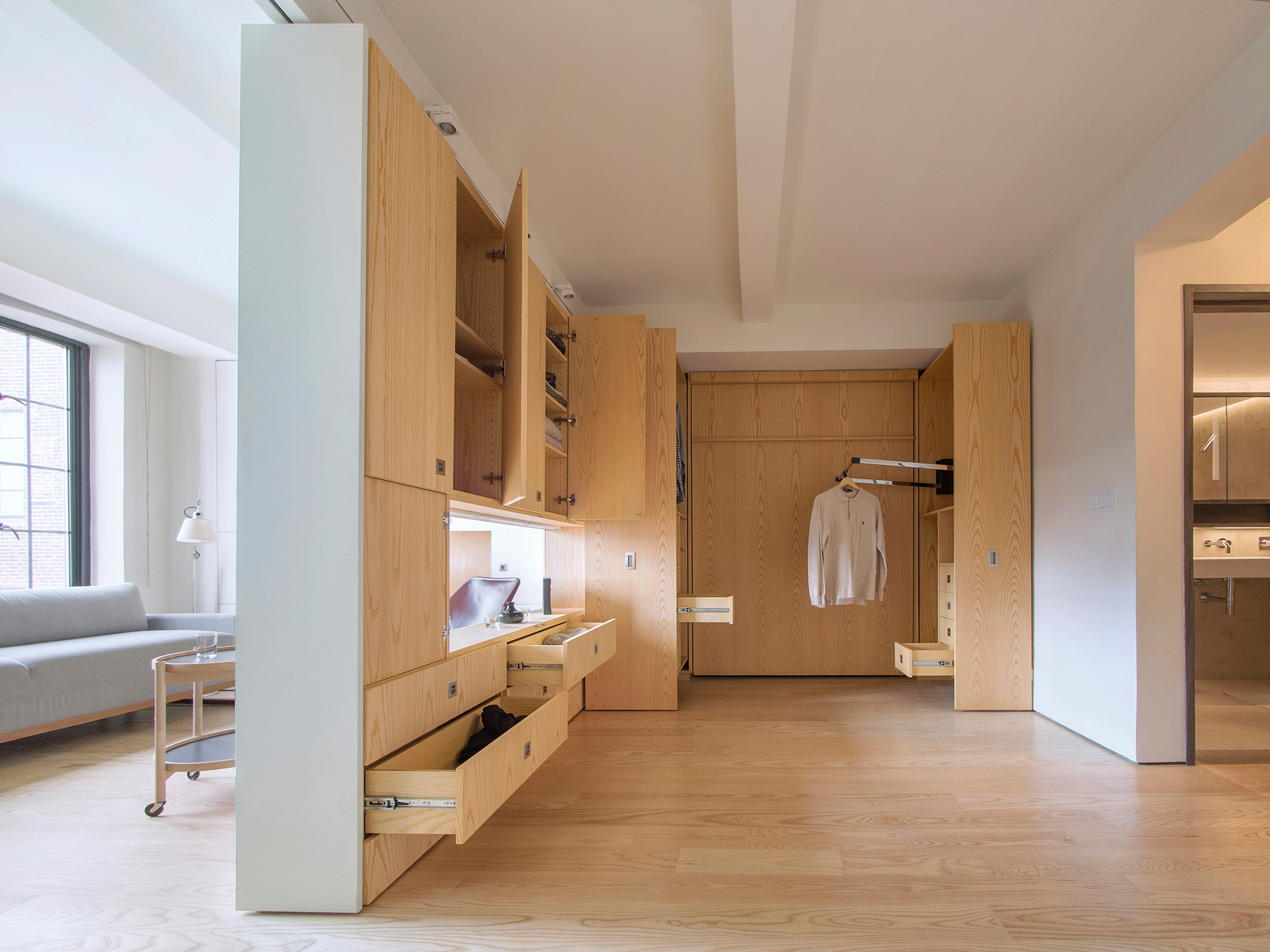
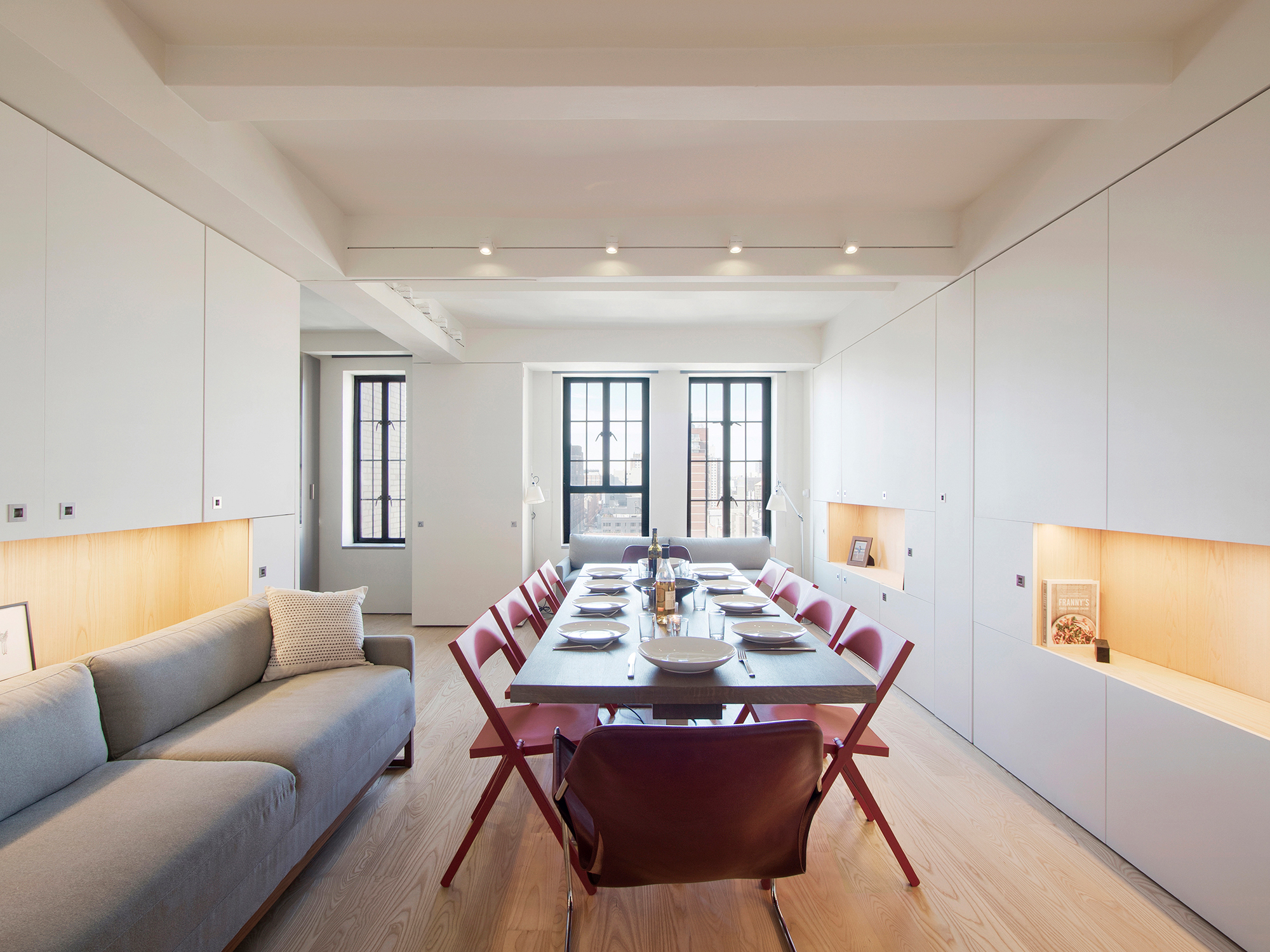 Pivot by Architecture Workshop PC, New York City, New York
Pivot by Architecture Workshop PC, New York City, New York
Jury Winner, 2016 A+Awards, Residential – Apartment
This 400 square foot (37 square meter) studio can host up to ten people for dinner, sleep six, allow space for a home office and house a sizeable kitchen. This feat was achieved by using a large pivoting wall that allows the users to transform the spaces as per their requirements. This wall also contains storage and a small window that allows light to enter the inner spaces when it is opened. The pace is further maximized by creating a foldable bedroom, using pull-out sofas, adding concealed storage in the backsplash and a height-adjustable table that serves multiple functions.
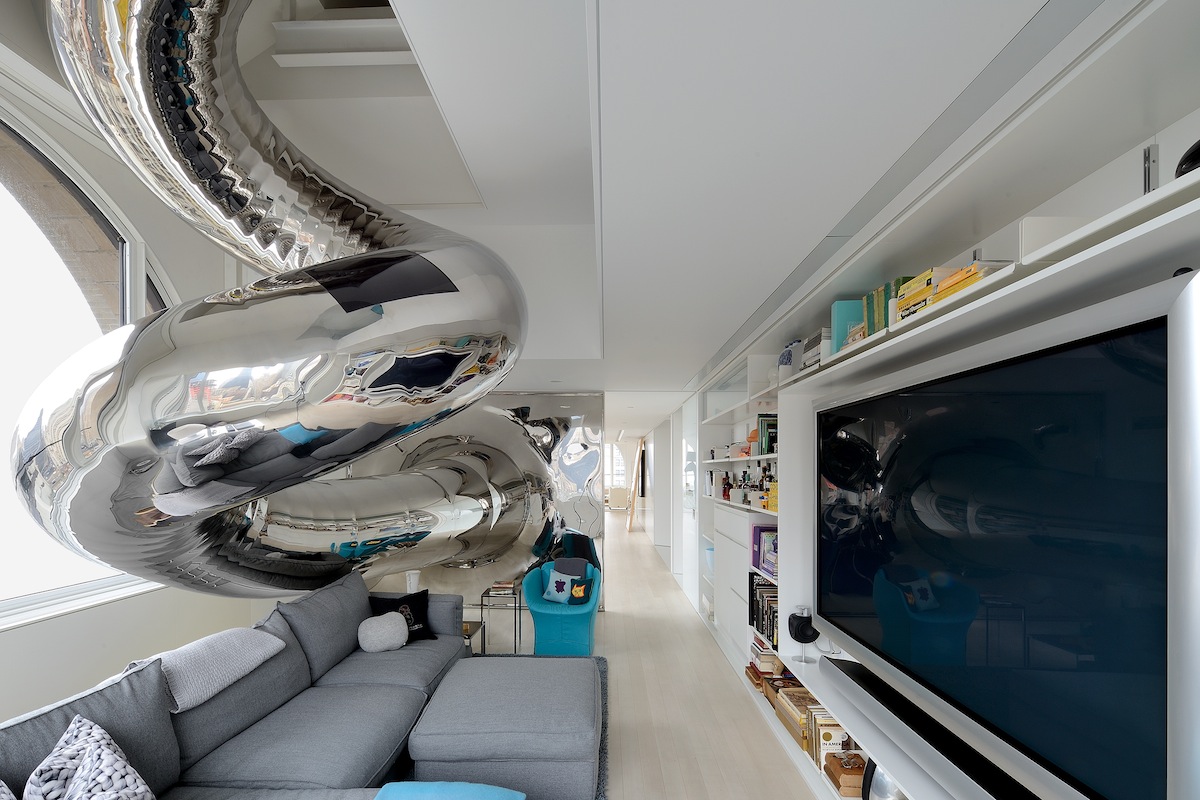
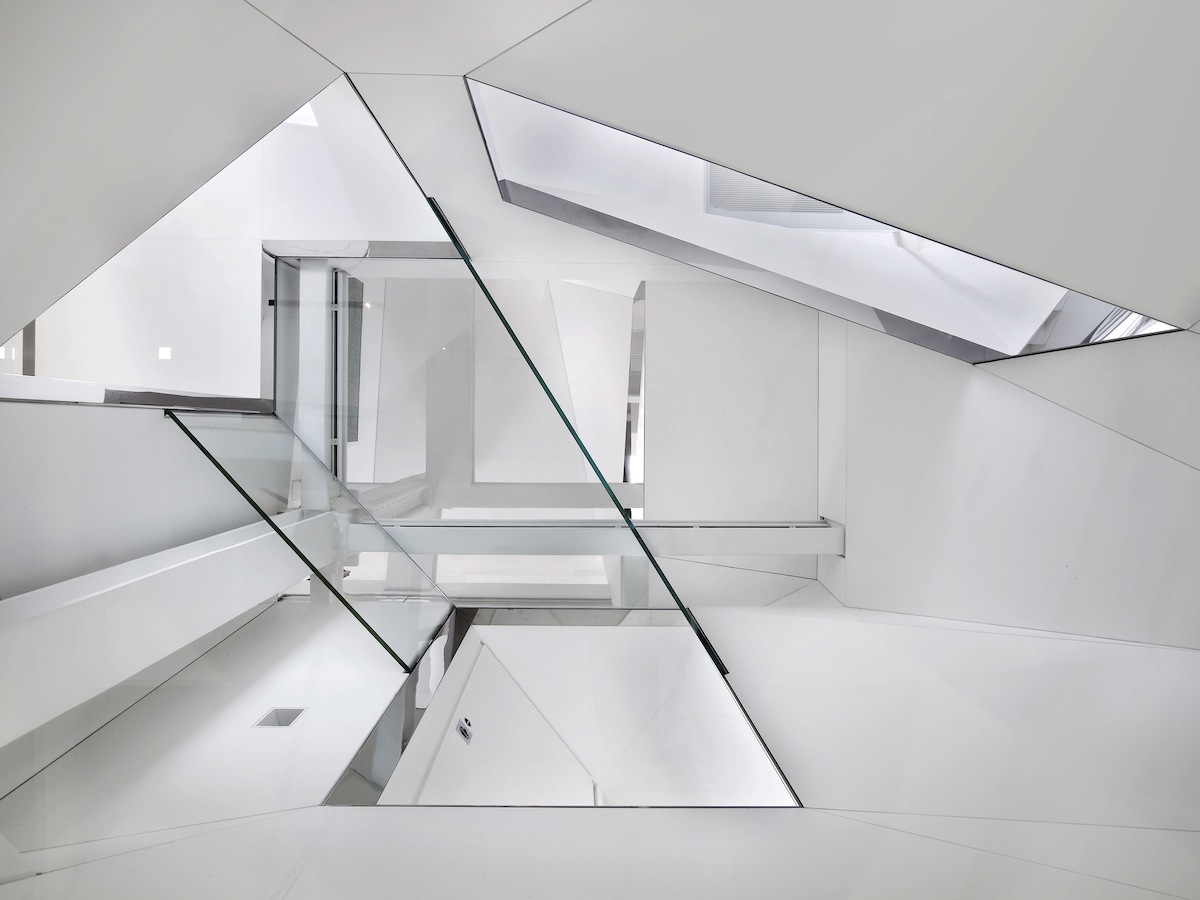 Skyhouse by David Hotson Architect, New York City, New York
Skyhouse by David Hotson Architect, New York City, New York
Jury Winner, 2013 A+Awards, Residential – Interiors
Completely changing the perception of what an apartment should look like, this four-floor penthouse plays with levels and cutouts to design a unique experience. Levels and cutouts are used in synchronization with the space’s original structural system to frame very specific views of the city beyond. The house also has a tubular slide that cuts across one bedroom on the upper level, goes through a window, coils downward and punches through the library ceiling to open up across the home’s entrance.
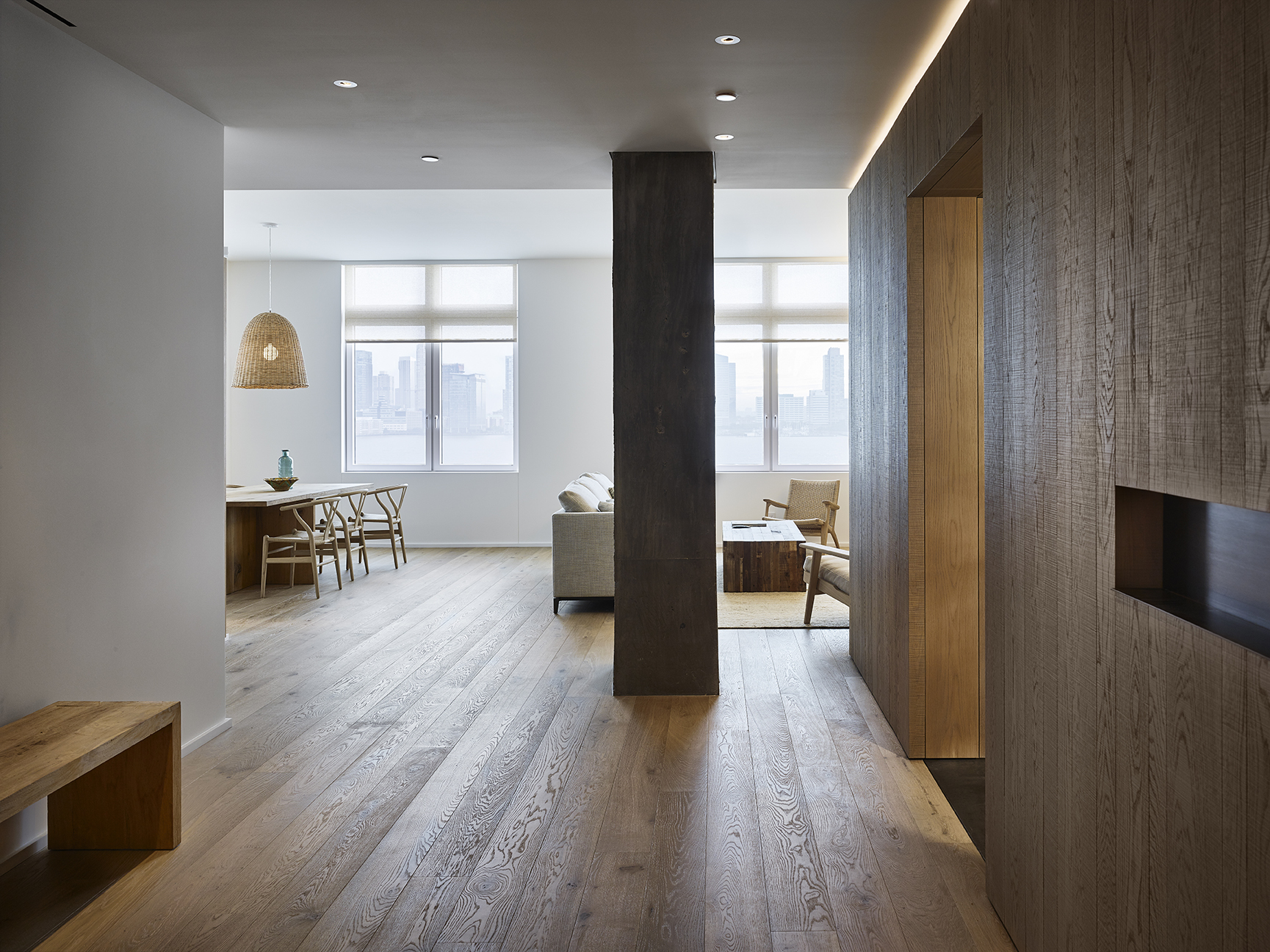
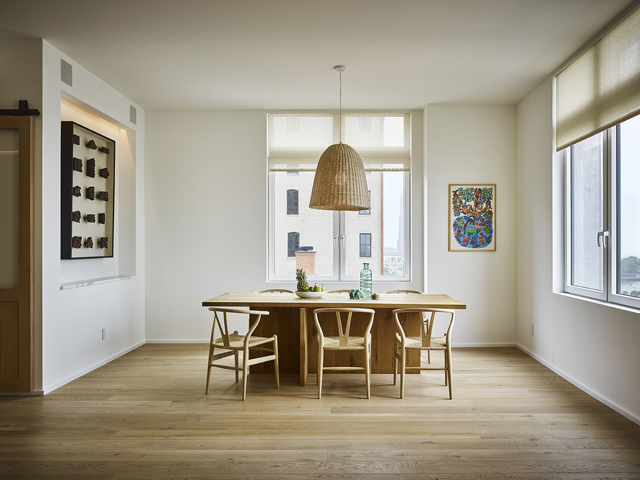
Images by Frank Oudeman
River Loft by Robert Young Architects, New York City, New York
Natural wooden tones and other neutral surfaces are the key elements that make up this apartment. A timeless and sensorial setup is created by using raw, warm finishes with minimal, contemporary geometry. In contrast to the lighter common spaces, the bathroom features black brick-like tiles that take inspiration from Scandinavian design.
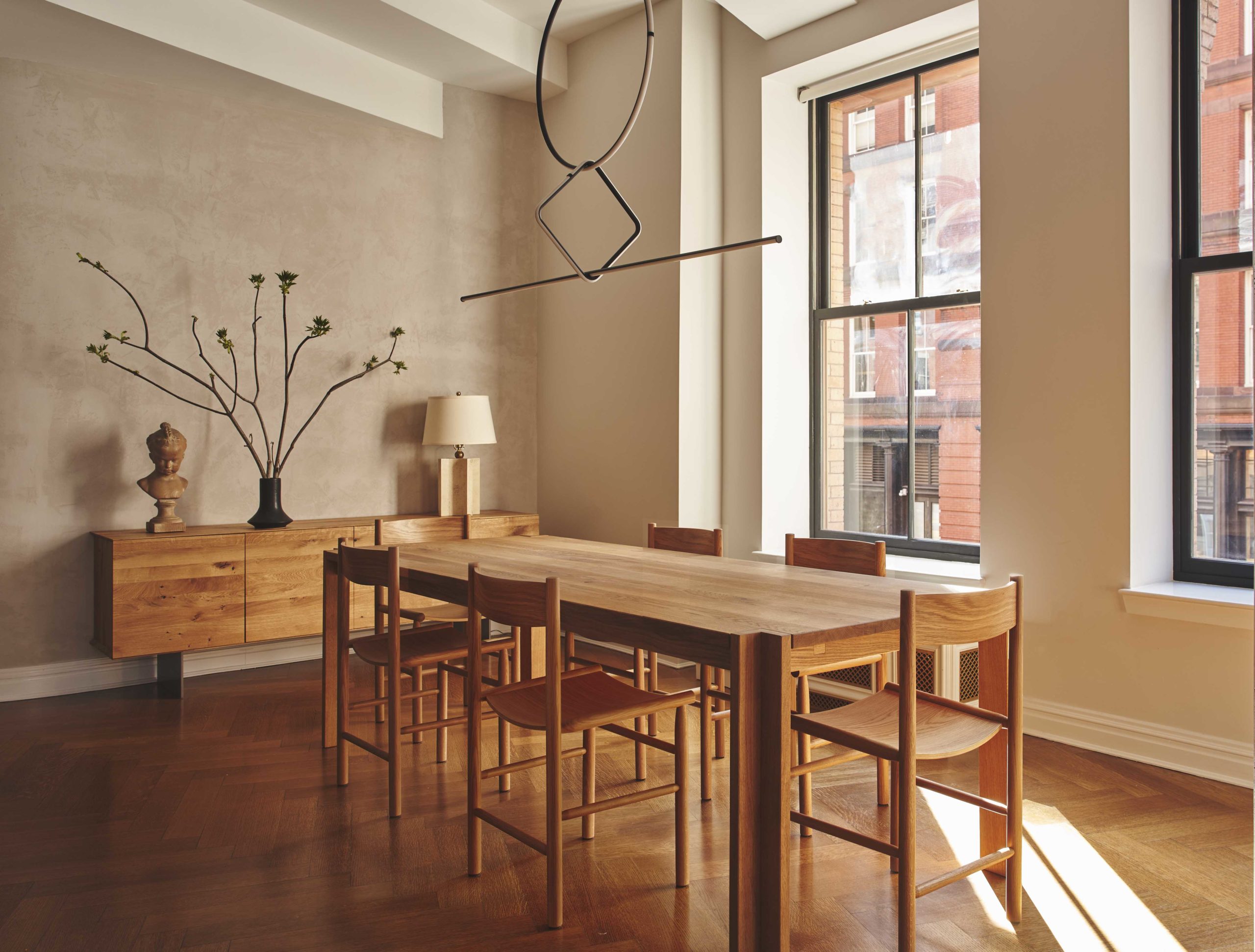
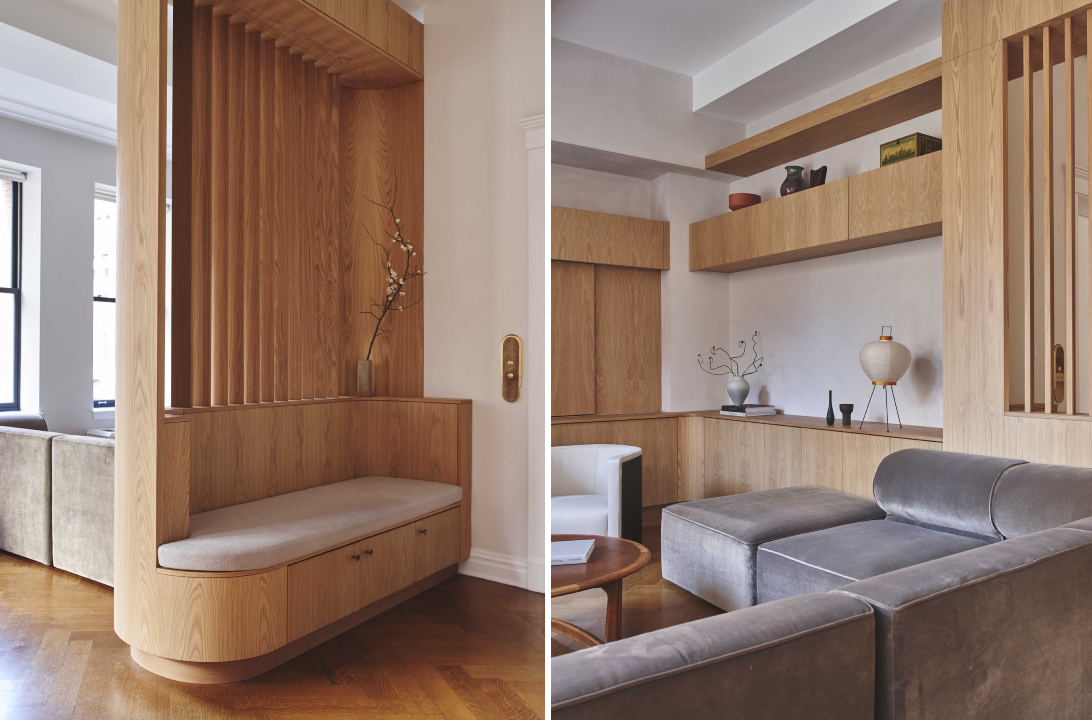 Maison Duane by Studio Zung, New York City, New York
Maison Duane by Studio Zung, New York City, New York
This apartment is decorated in neutral tones and natural textures to create a sophisticated and timeless space. What was once a whale bone cutting facility is now a cozy and inviting home that is open, uncluttered and inviting. The studio uses a mix of straight lines and curved forms to soften the overall appearance of the space.
Architects: Want to have your project featured? Showcase your work through Architizer and sign up for our inspirational newsletters.
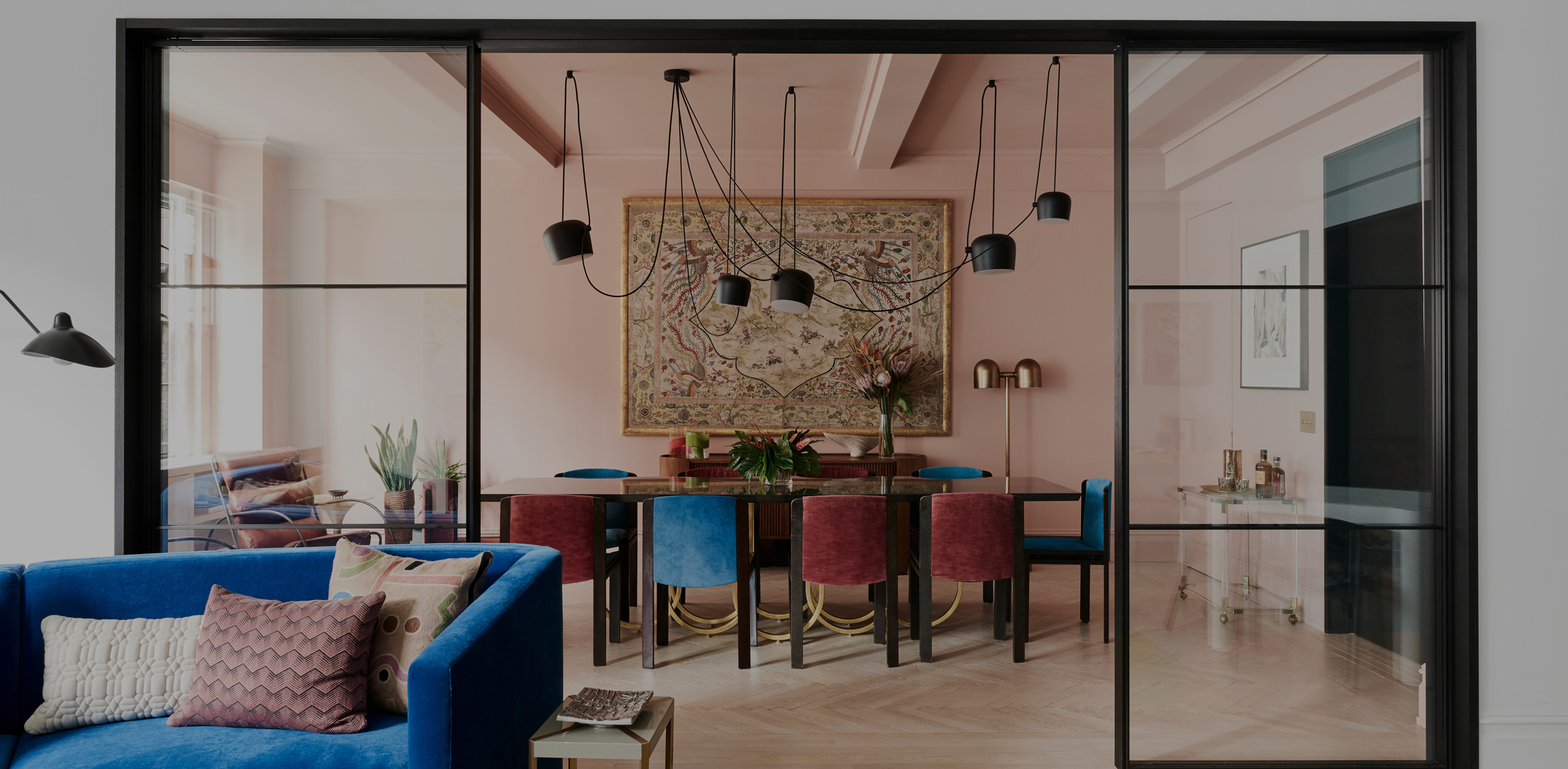





 An Apartment for Space-Age Lovers
An Apartment for Space-Age Lovers  Apartment for Art Collectors
Apartment for Art Collectors  Brooklyn Apartment
Brooklyn Apartment  Maison Duane
Maison Duane  Oculi House
Oculi House  Park Avenue Prewar
Park Avenue Prewar  River Loft
River Loft 