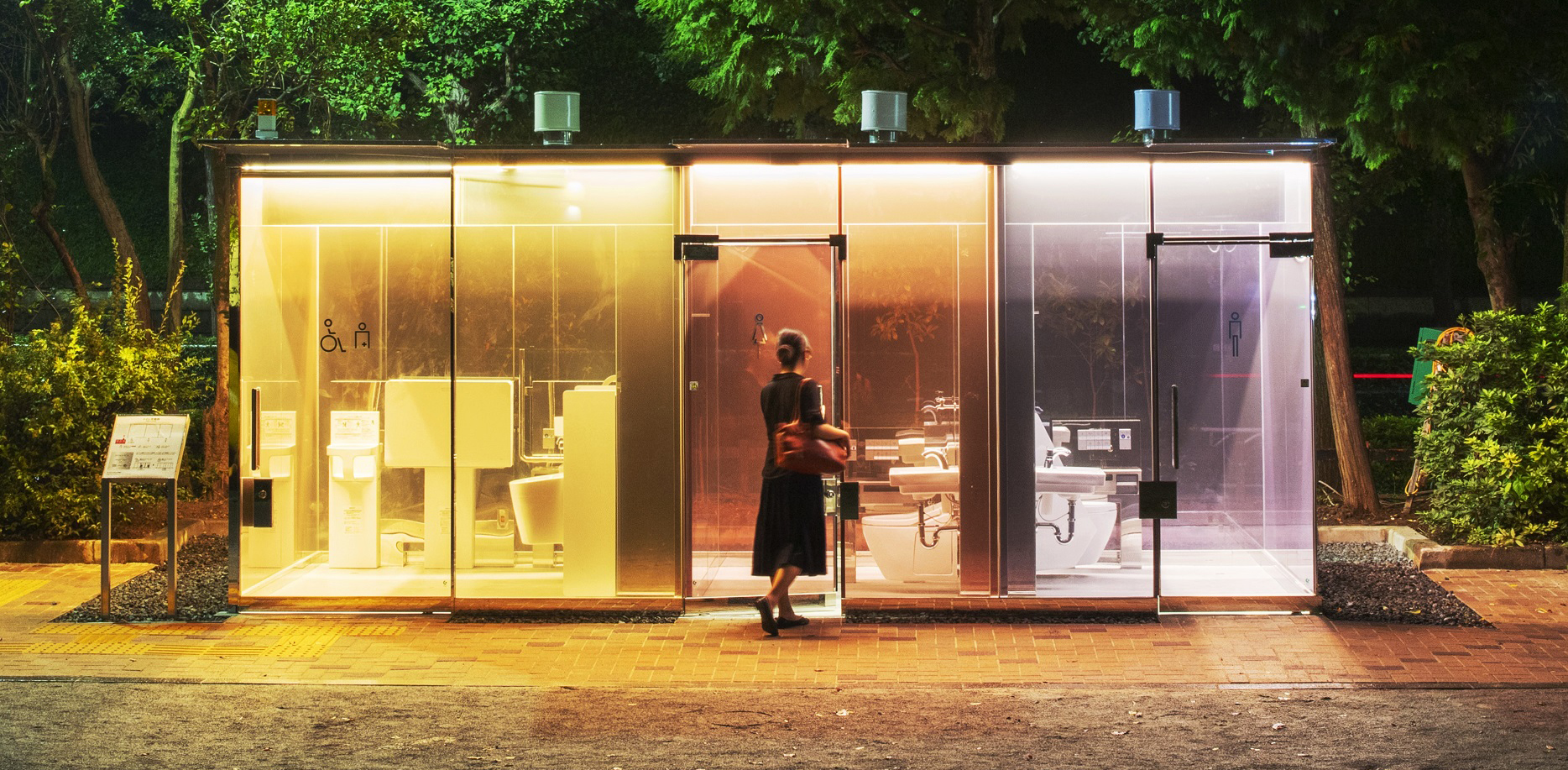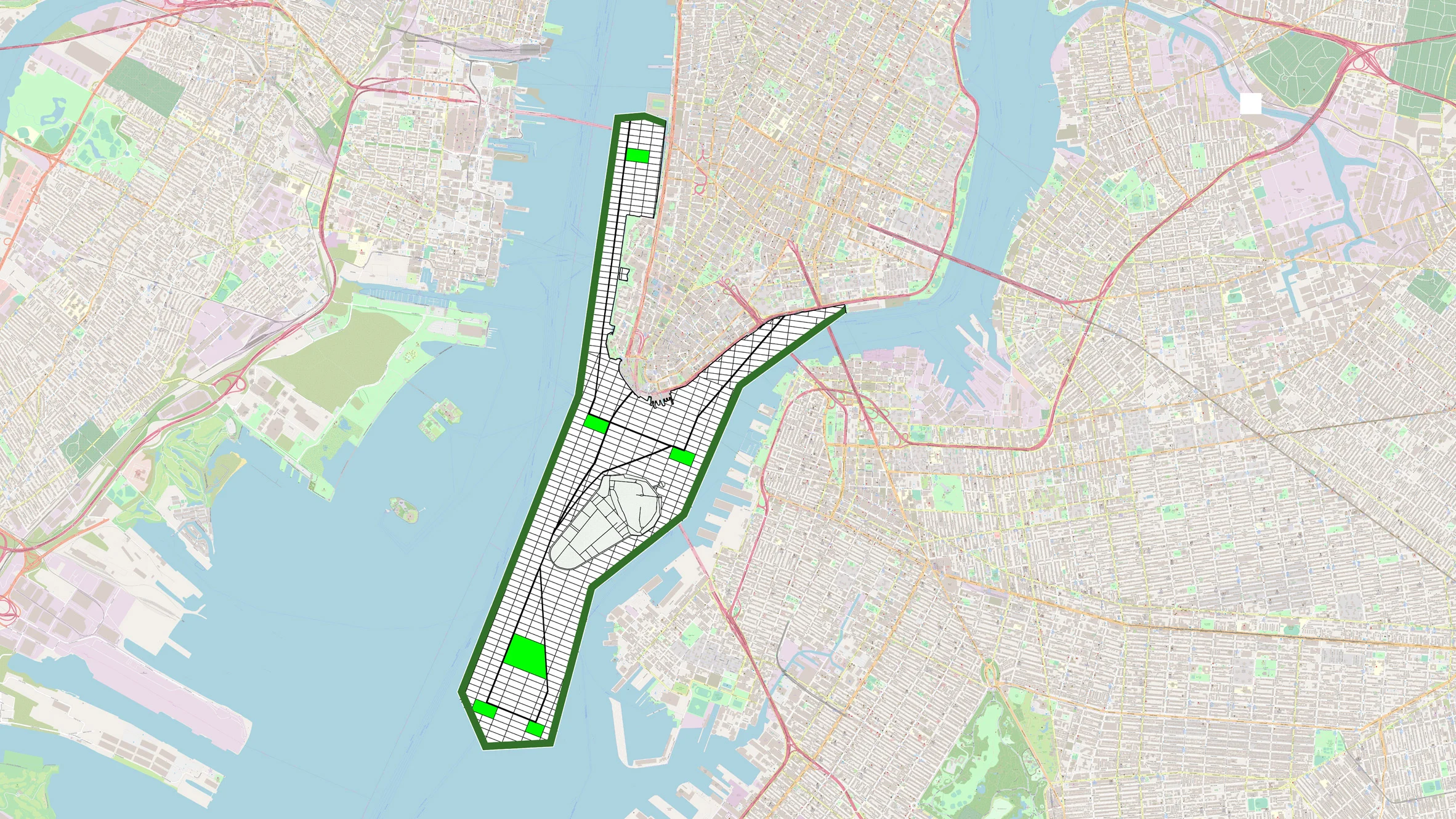Architects: Want to have your project featured? Showcase your work by uploading projects to Architizer and sign up for our inspirational newsletters.
Mirrors are reflective surfaces that can be used in numerous ways beyond their usual placement on the walls of dressing areas or bathrooms. They can make interiors seem larger, alter boundaries and also render large buildings invisible at first glance. Reflective finishes can also be used at different scales or combined with other materials to dramatically transform spaces. Here are a few projects where mirrors have been used ingeniously inside and out, reflecting new takes on a longstanding architectural trend.
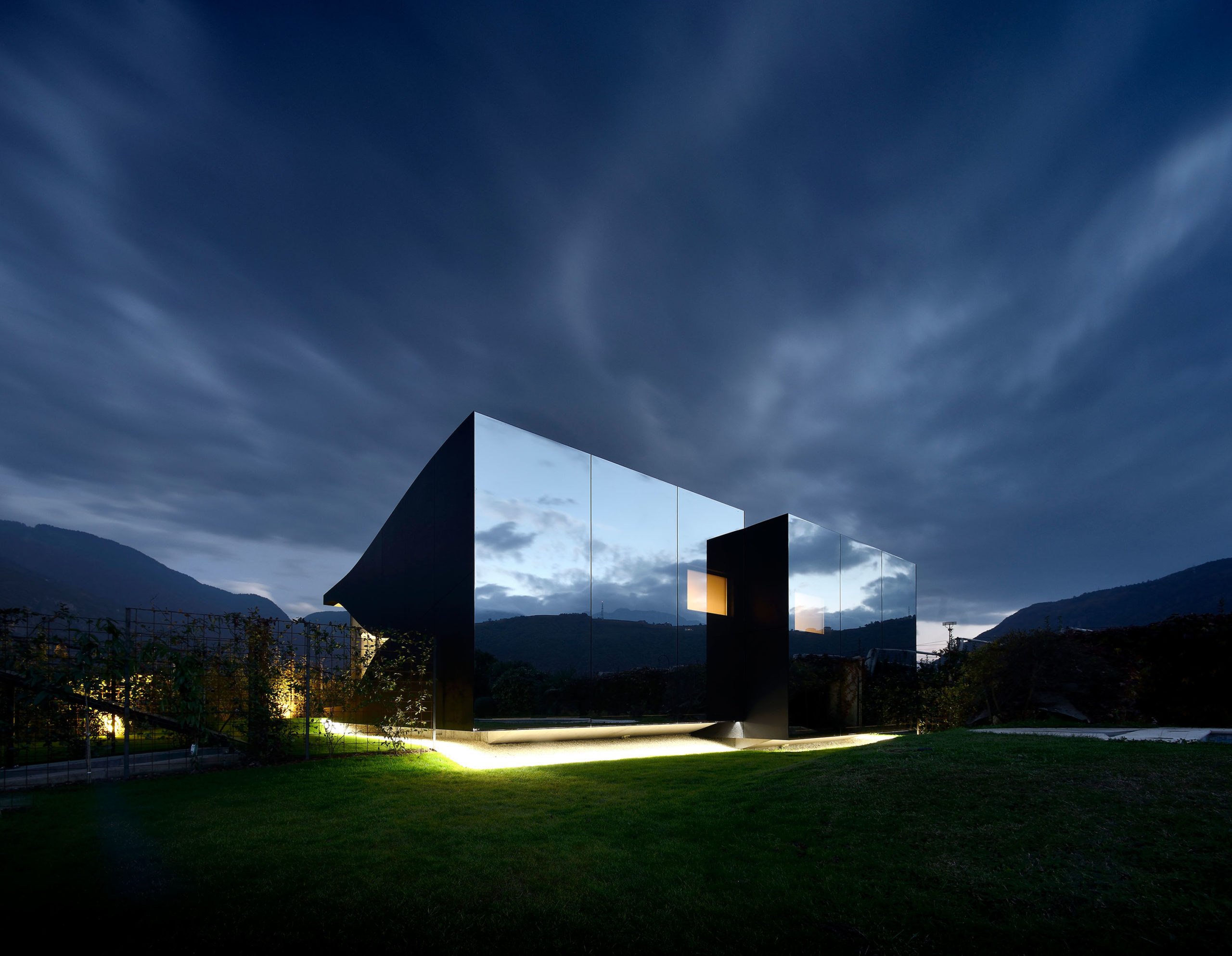
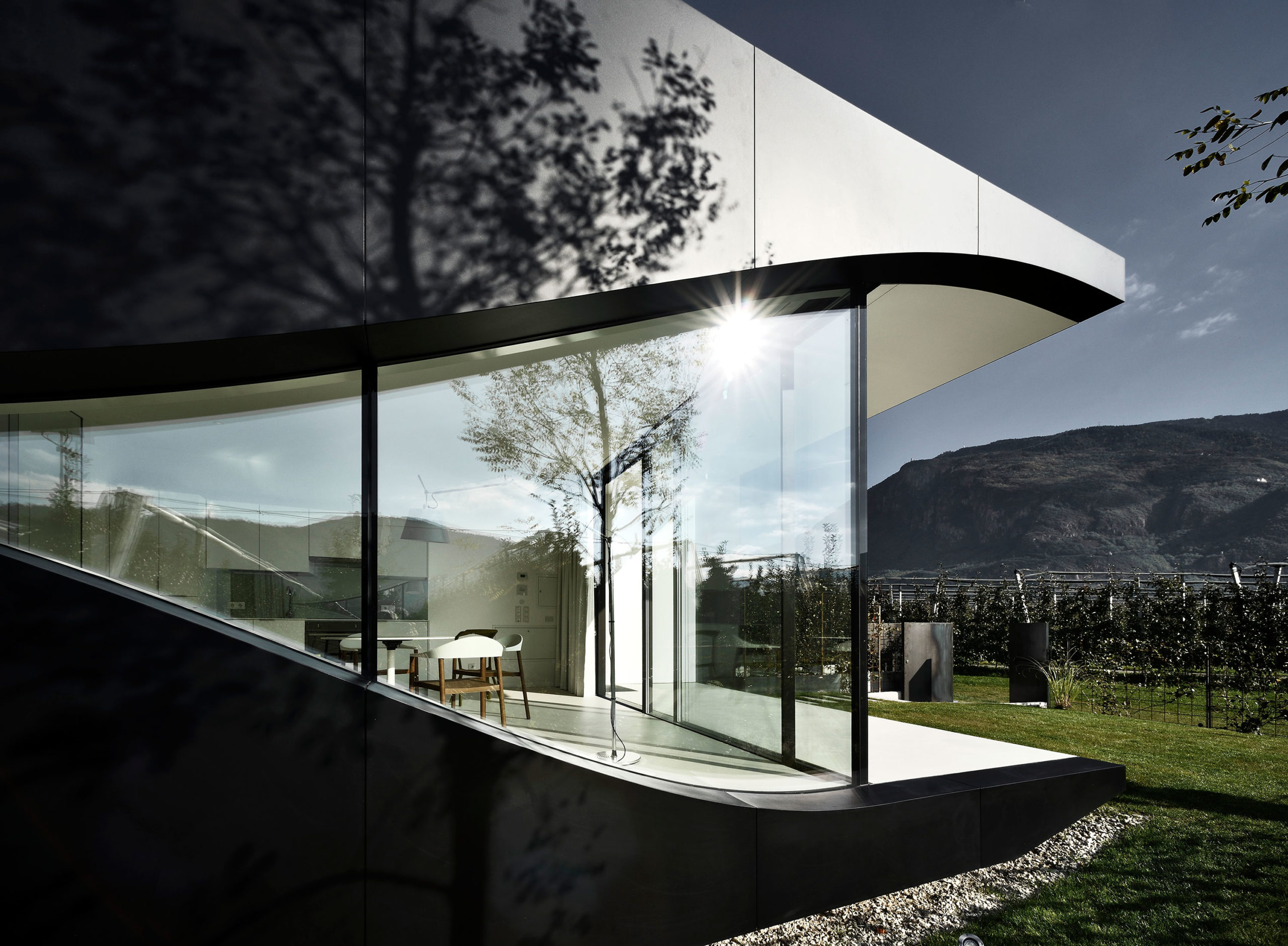
Images by Oskar Da Riz and Nicolò Degiorgis
Mirror Houses by Peter Pichler Architecture, Bolzano, Italy
Designed to be a luxury holiday rental, this home offers its guests privacy and a sanctuary in the middle of nature. The overall volume is broken up into two parts to distinguish the two units from one another. The western façades of these blocks are covered in mirrored glass to create stunning views and help the units become one with their surroundings. The glass has a UV coating to ensure that birds don’t accidentally fly into the homes. Unlike the western front, the eastern façade remains open to the surroundings for an immersive experience.
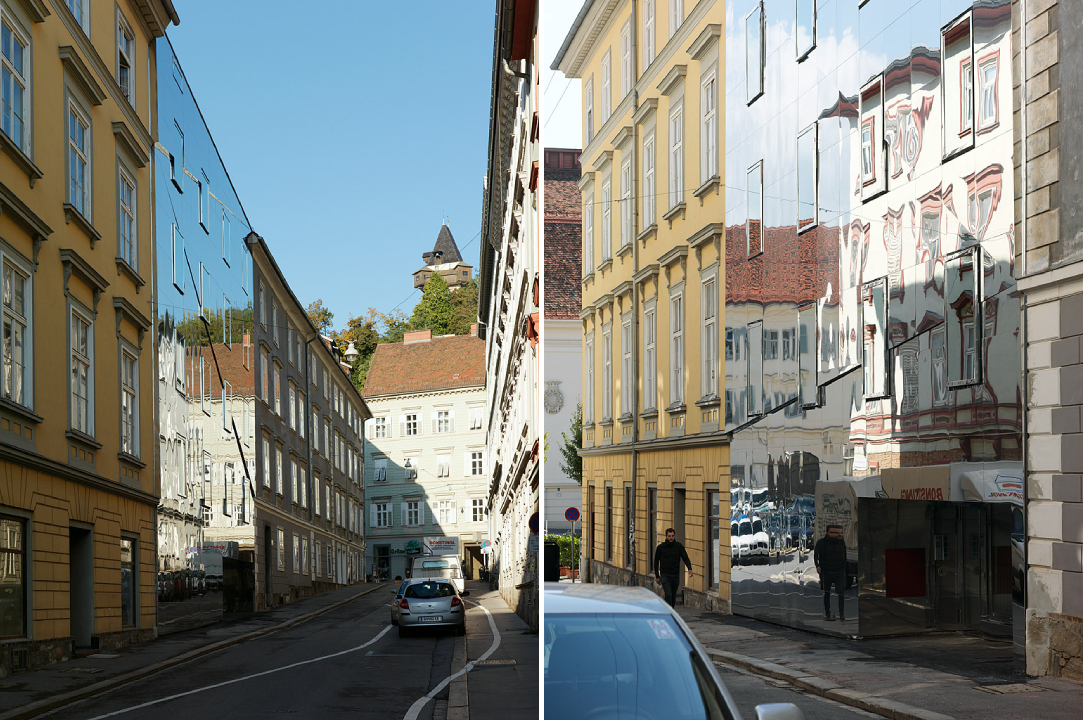
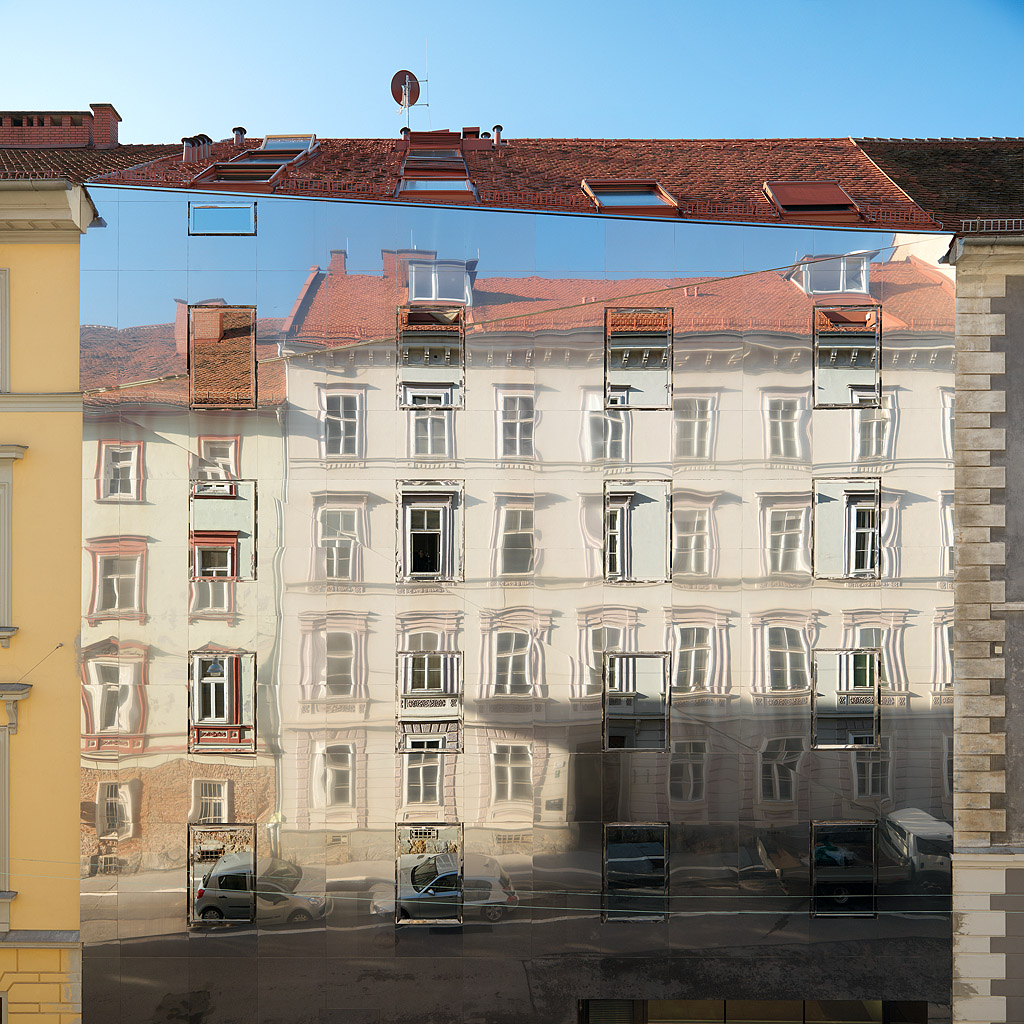
Images by Paul Ott
Stadthaus Ballhausgasse / Broken mirror house by Hope of Glory, Graz, Austria
Much like the previous structure, the front of this residential building was designed to be reflective. But what sets it apart is the use of high-gloss polished steel to modernize 19th-century façade arrangements. The entire surface is fragmented into triangular pieces that distort the reflection of the other buildings on the street. It is almost like the surface is creating an illusion of a traditional façade using its neighboring structures. This helps it stand out on the street but also become a part of the narrative.
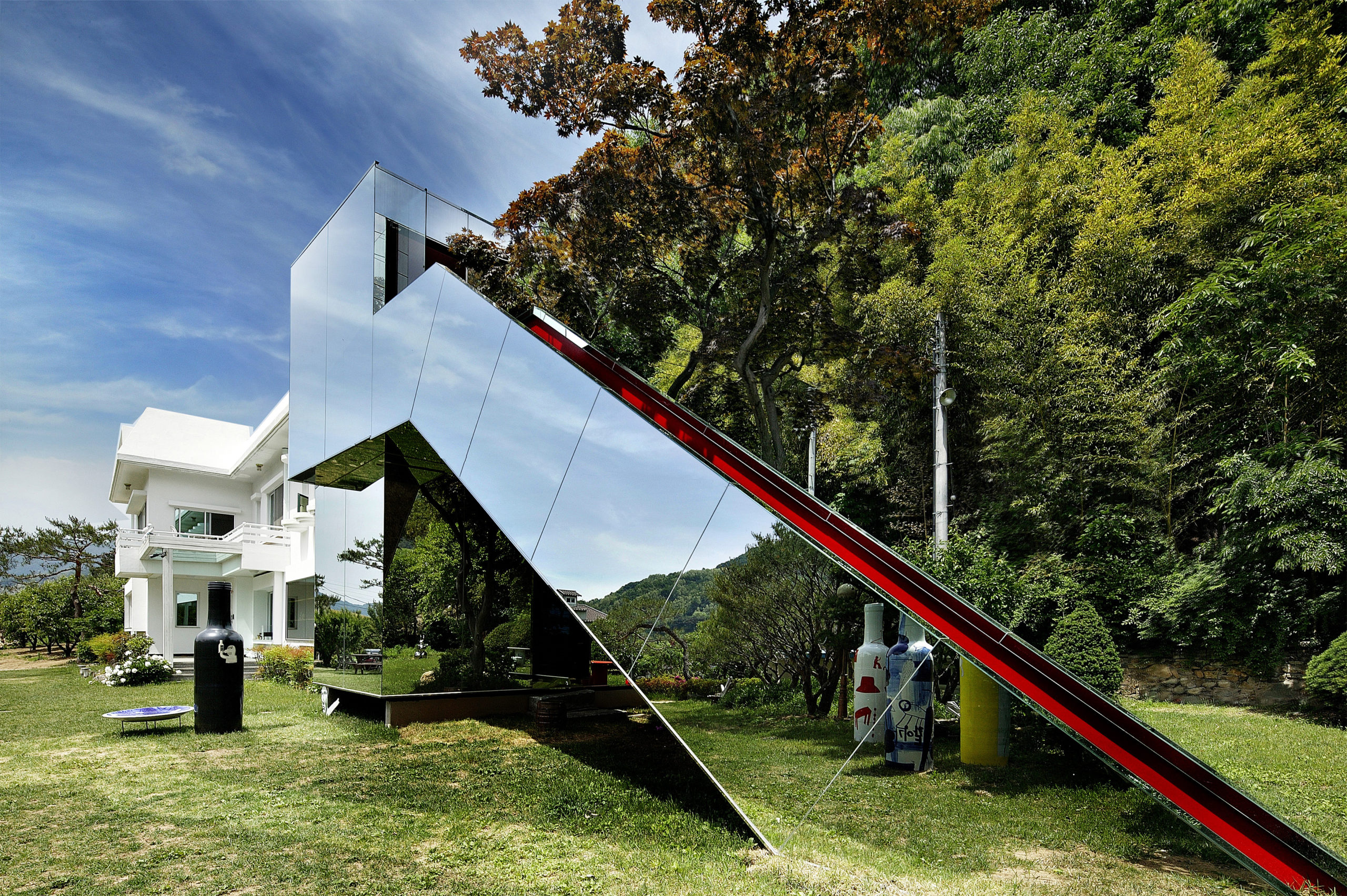
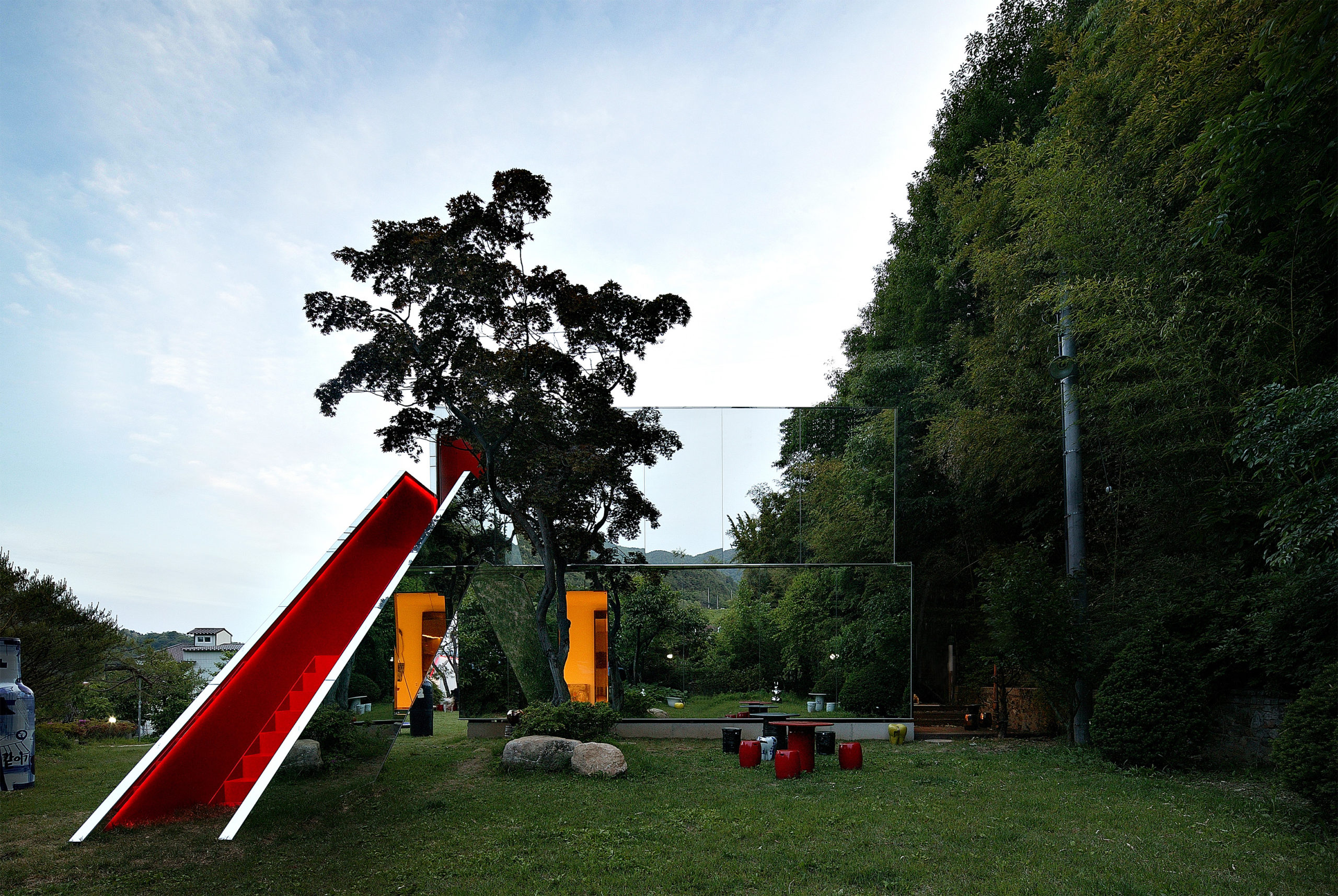
Images by Paul Ott
ART 23.5 Jung Gil-Young Gallery by yoon space, Gyeongsangbuk-do, South Korea
The idea for this gallery’s design was to use an unnatural material to add the charm of nature around to the building itself. The mirrored envelop stands in contrast with its interiors which feature plywood in different colors. Its geometry breaks the landscape and creates the illusion of a new one altogether. The most important feature of this composition is the bright red staircase. When it gets dark, the staircase lights up, seeming much like a beam coming down from a spaceship.
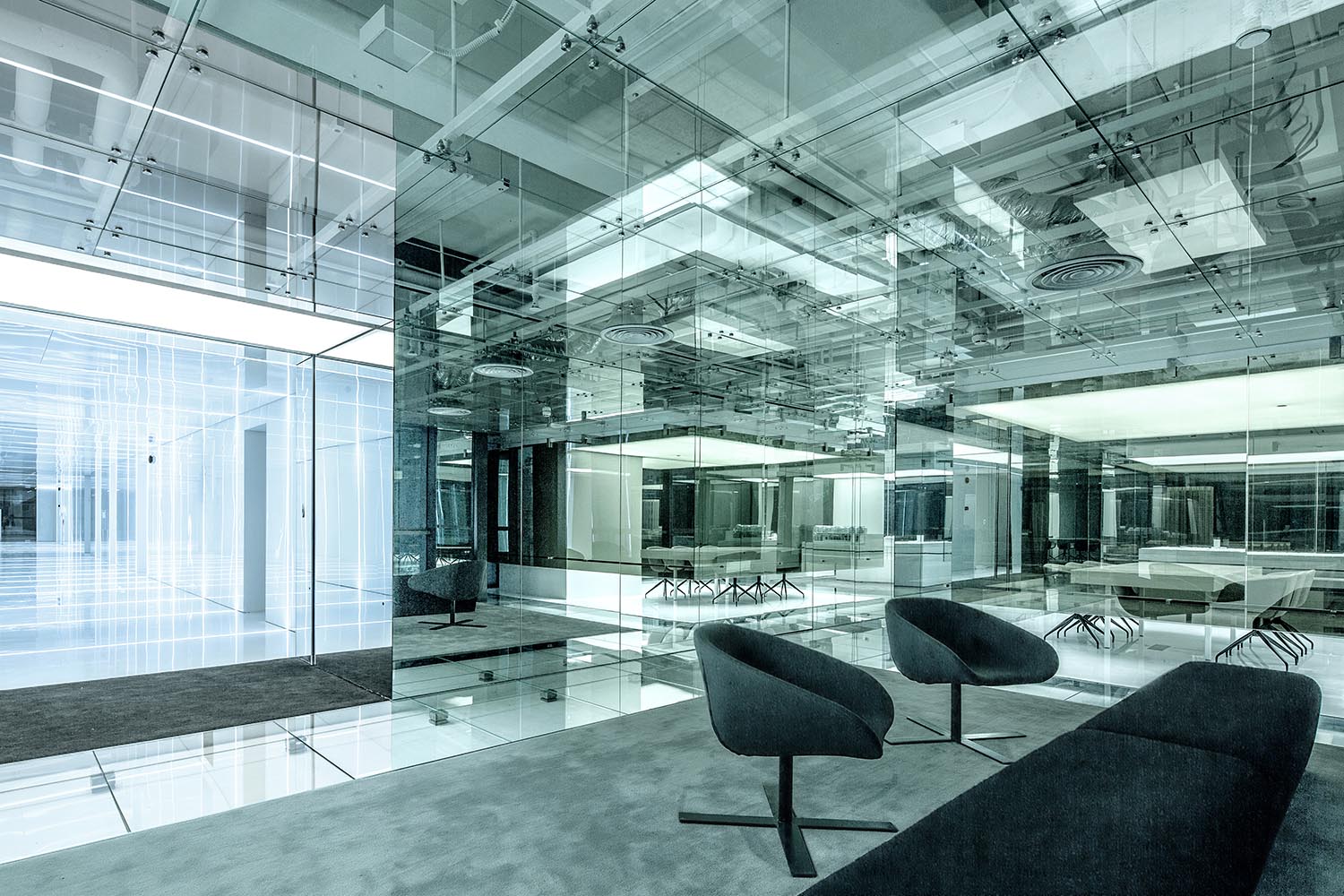
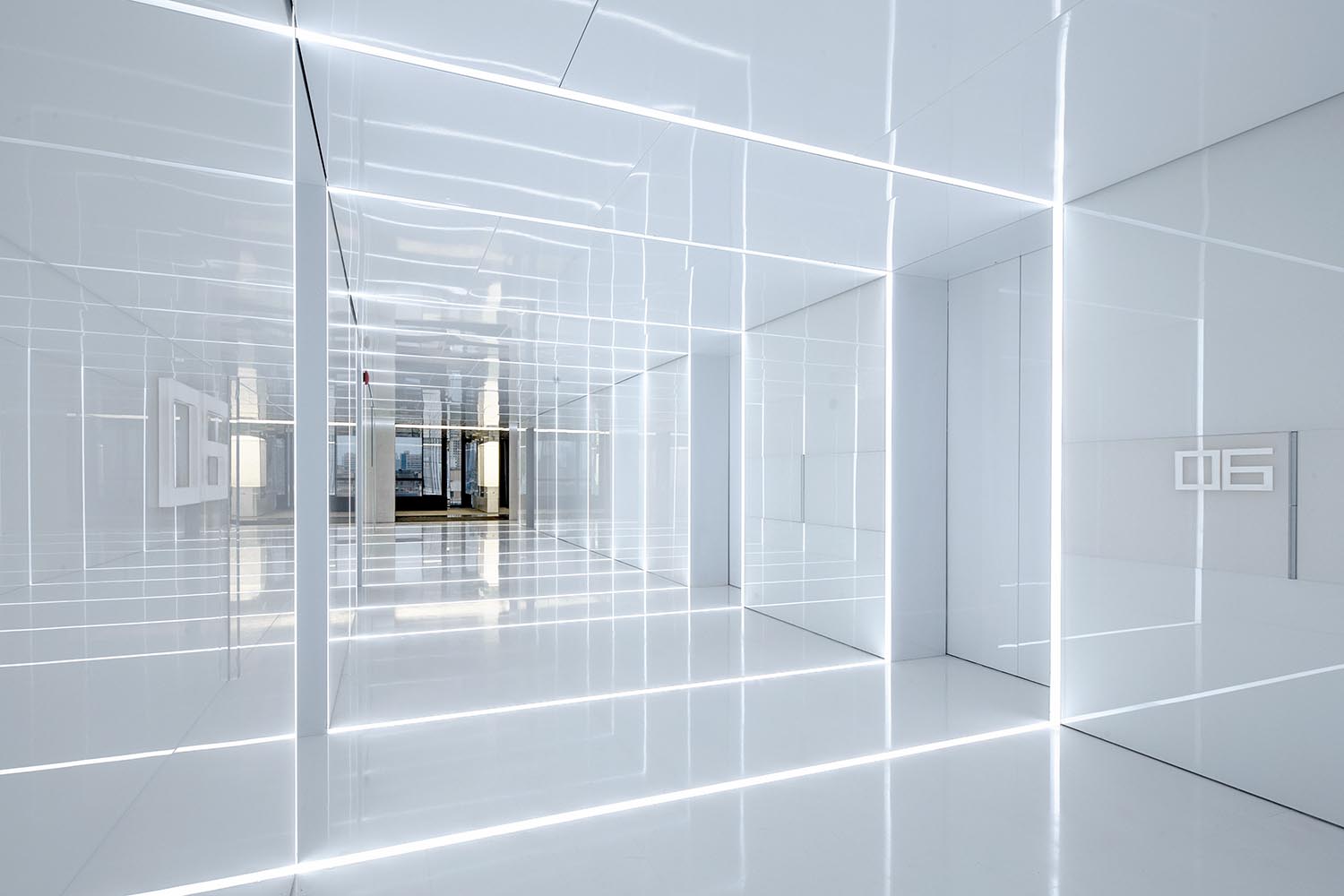 Glass Office in SOHO Fuxing Plaza by AIM Architecture, Shanghai, China
Glass Office in SOHO Fuxing Plaza by AIM Architecture, Shanghai, China
AIM Architecture combined glass and mirrors to design an office that appears to be an endless maze. Inspired by the idea of a living machine, all the electrical connections and structural joins remain visible. Different islands, crafted using a combination of clear and reflective glass, are set up throughout the space to serve as meeting rooms and other functions. This play of transparency and reflection is further enhanced by coating the back walls in mirrors, making the boundary of the space nonexistent. Additionally, partially see-through mirrors help diffuse light throughout the space.
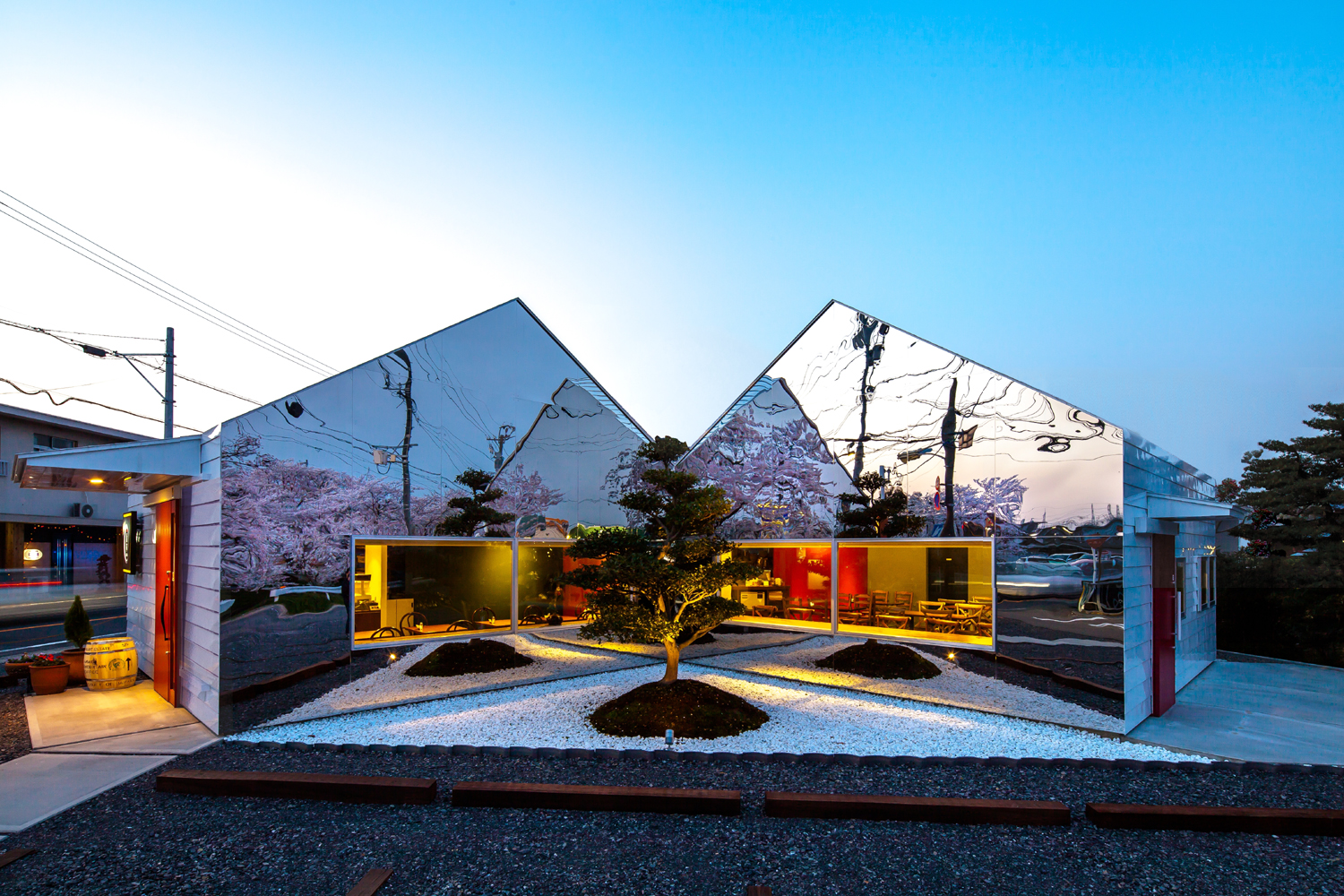
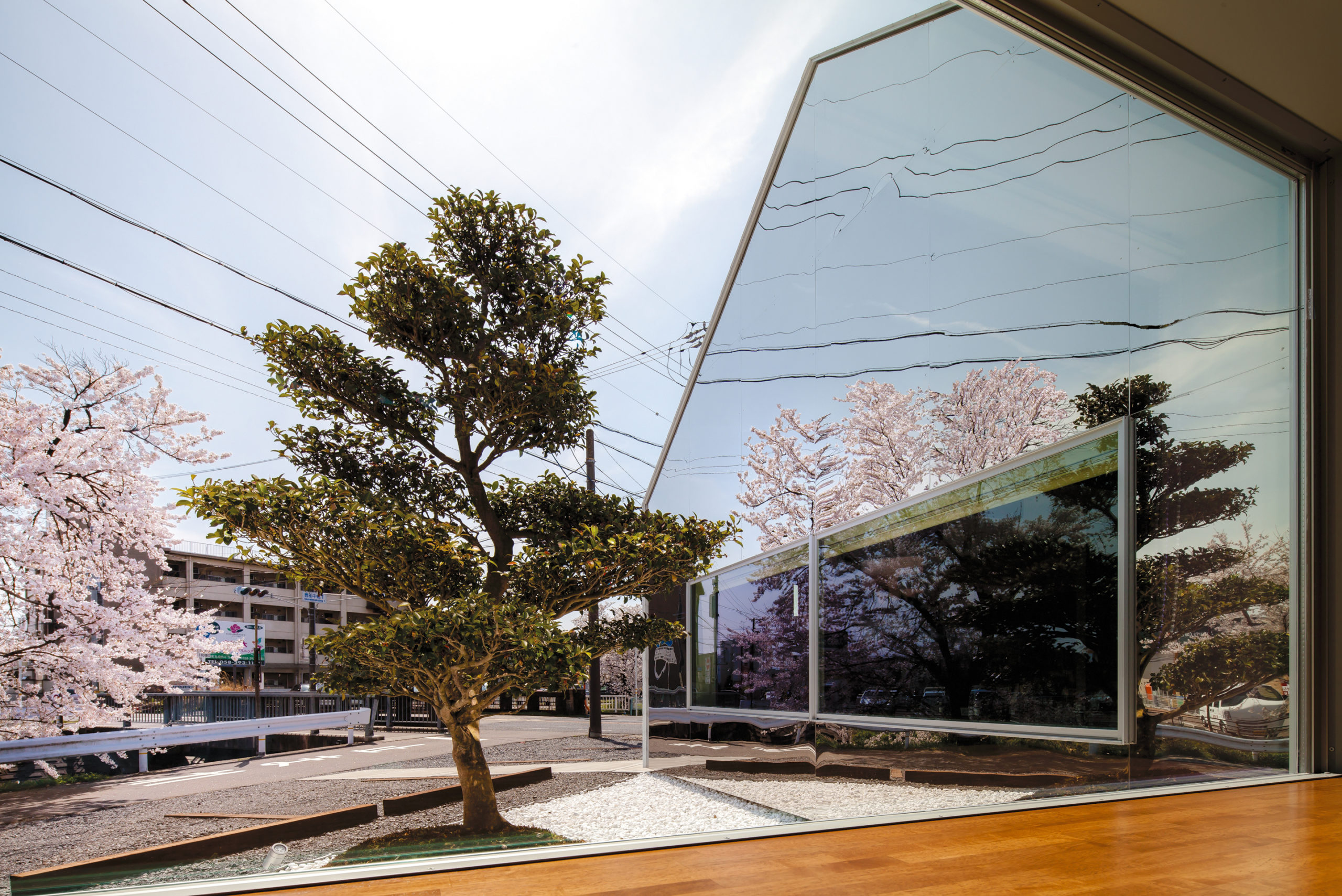
Images by Shigetomo Mizuno
Mirrors by bandesign,Ltd., Gifu Prefecture, Japan
Jury Winner, 2016 A+Awards, Hospitality – Restaurants
While mirrors can help make buildings disappear, they can also help create a scene from almost nothing. In this restaurant, two large mirrored surfaces placed next to one another at an angle produce overlapping reflections of a tree placed across them to form an image of a forest filled with camellia and cherry blossom trees. This also helps the exterior of the restaurant change with the time and seasons as red and flowers sprout, attracting more customers. The studio also created a white base in this triangular space to amplify the effect.
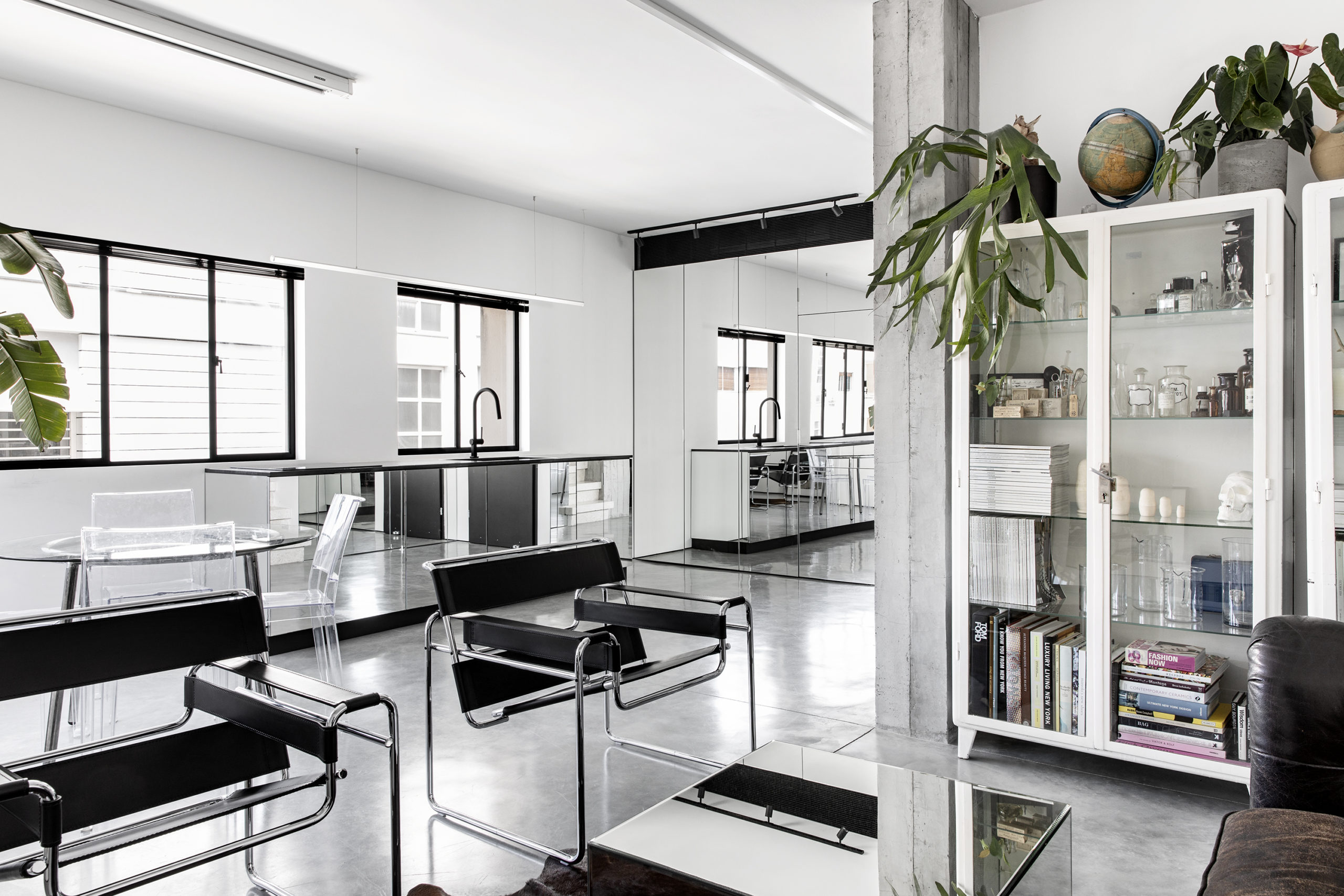
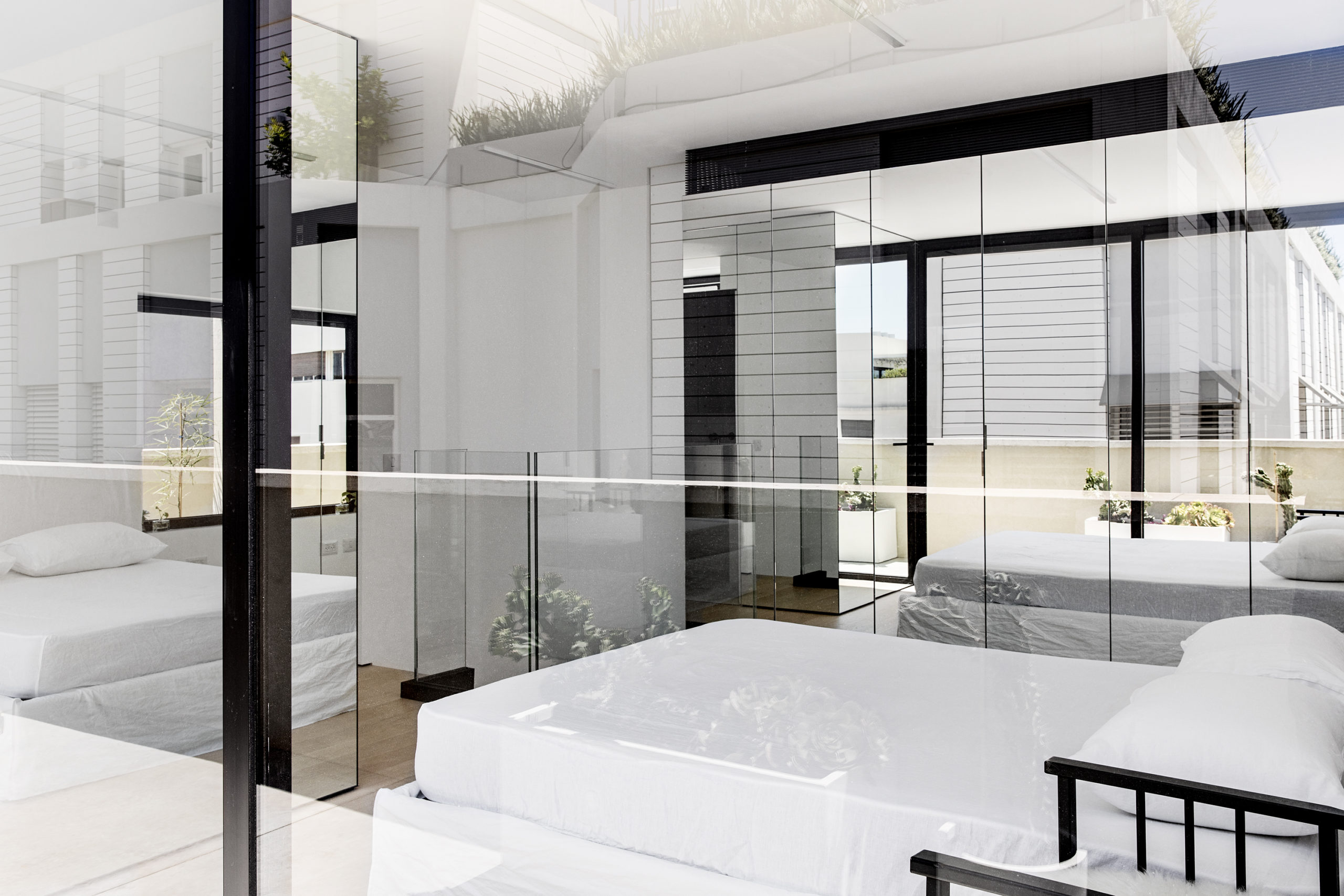
Images by Itay Benit
Mirror Maze by YAEL PERRY | INTERIOR DESIGNER, Tel Aviv-Yafo, Israel
Mirrors have been used throughout this small duplex in Tel Aviv to make the home seem larger. The reflective surfaces also maximize the amount of natural light throughout the space. Interior walls, storage spaces and even the kitchen area are all covered in mirrors, forming a maze-like illusion. We can see more reflective surfaces in common spaces and fewer mirrors in the sleeping area. The guest bathroom is one of the more playful spaces in the home as every surface of the chamber is covered in mirrors, distorting the boundaries of the space. The effect of a larger space is also kept intact by using a pale hue for the wall and neutral finishes. Additionally, the space is given definition with the help of black furniture and accents.
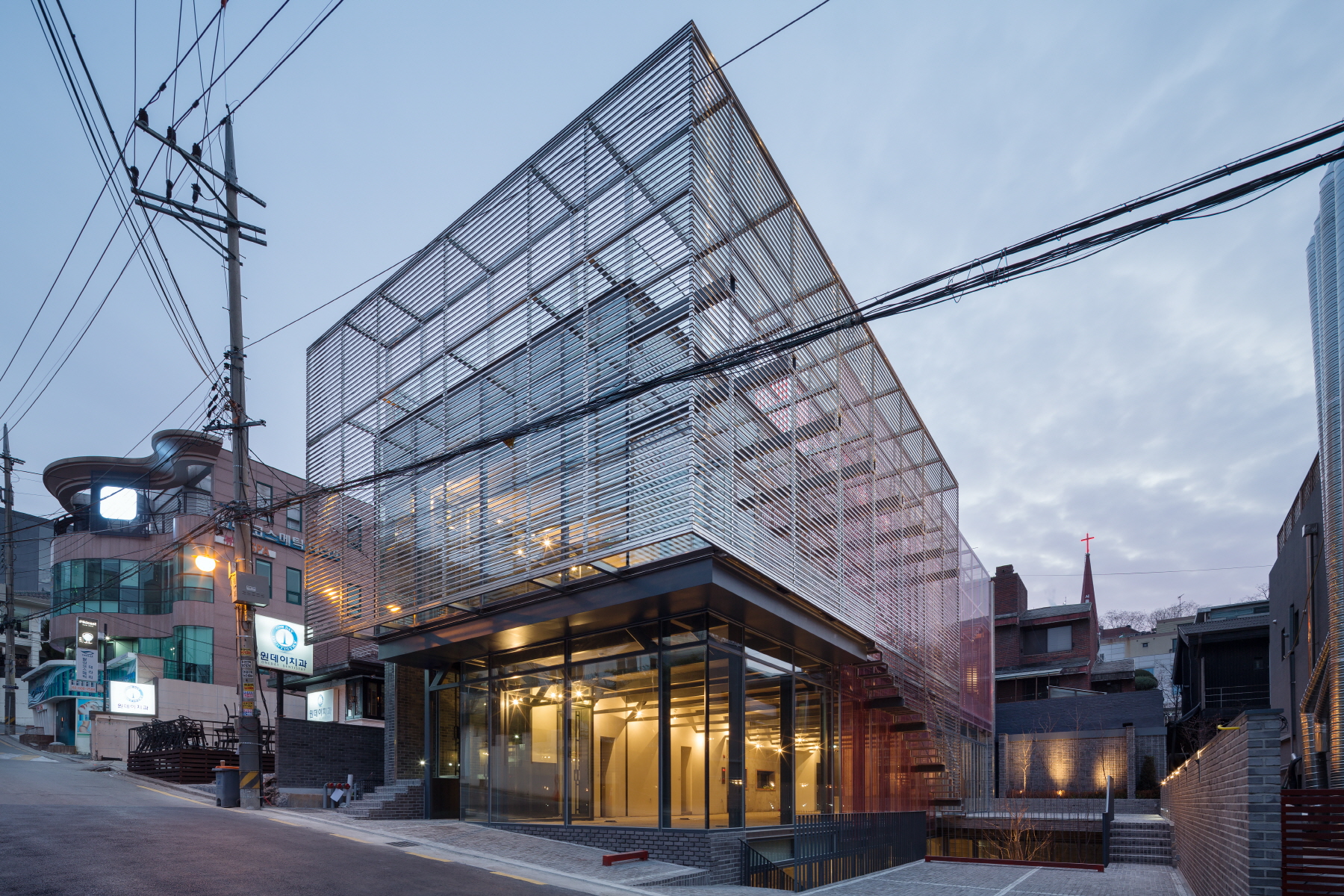
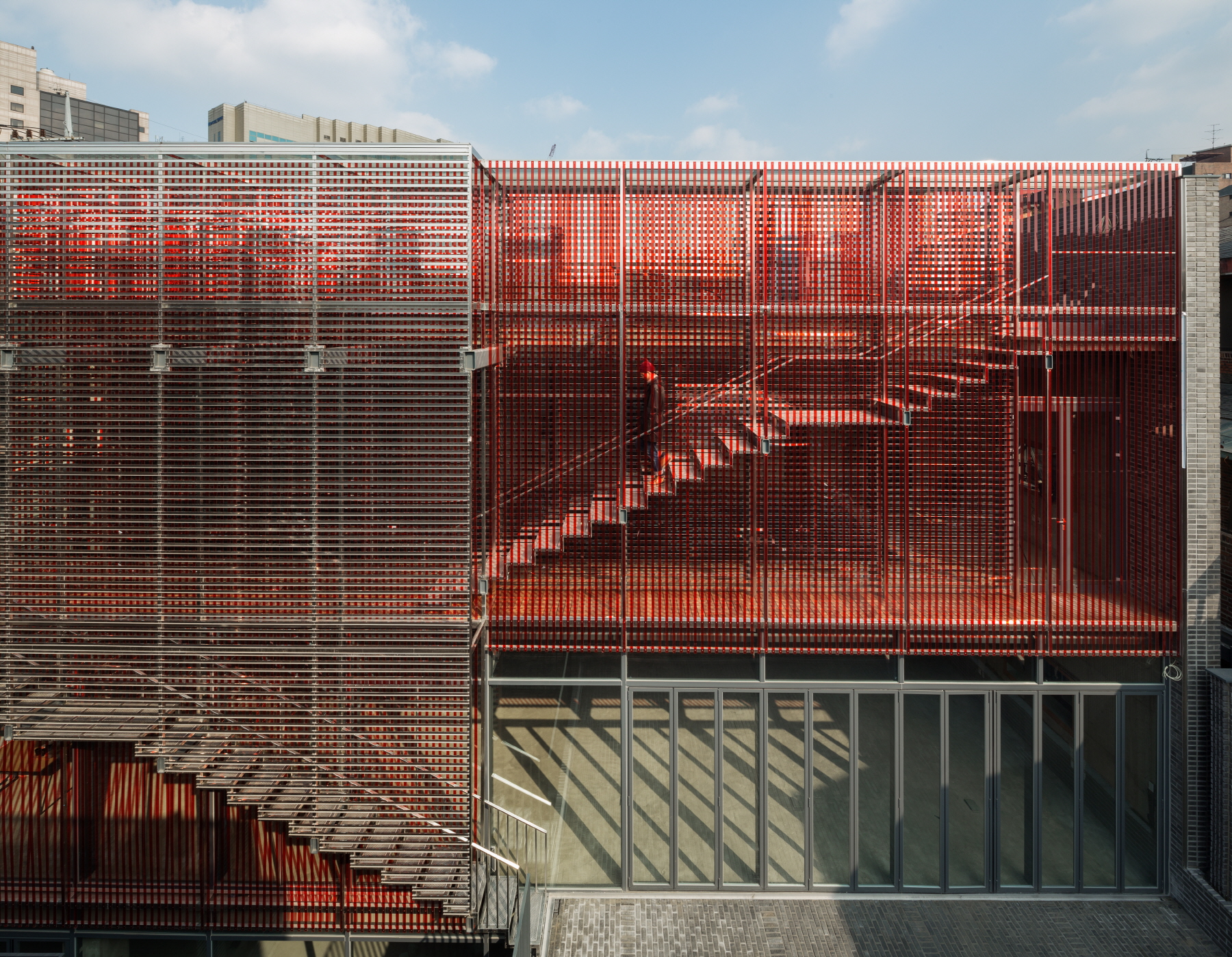
Images by Roh Kyung
Red Mirror Strips by WISE Architecture, Seoul, South Korea
The name of the structure says it all. Moving away from traditional mirrored panels, the studio formed a lattice of mirrored strips and see-through red polycarbonate strips to make a bold statement. This combination blurs the boundaries between the inside and the outside while still creating a distinct barrier. Thin hollow steel sections support the structure instead of H-beams to ensure that the illusion created by the grid is seamless. A large staircase passage on the periphery connects the ground to the roof and prompts the occupants to get the full experience of the façade and the surrounding through it.
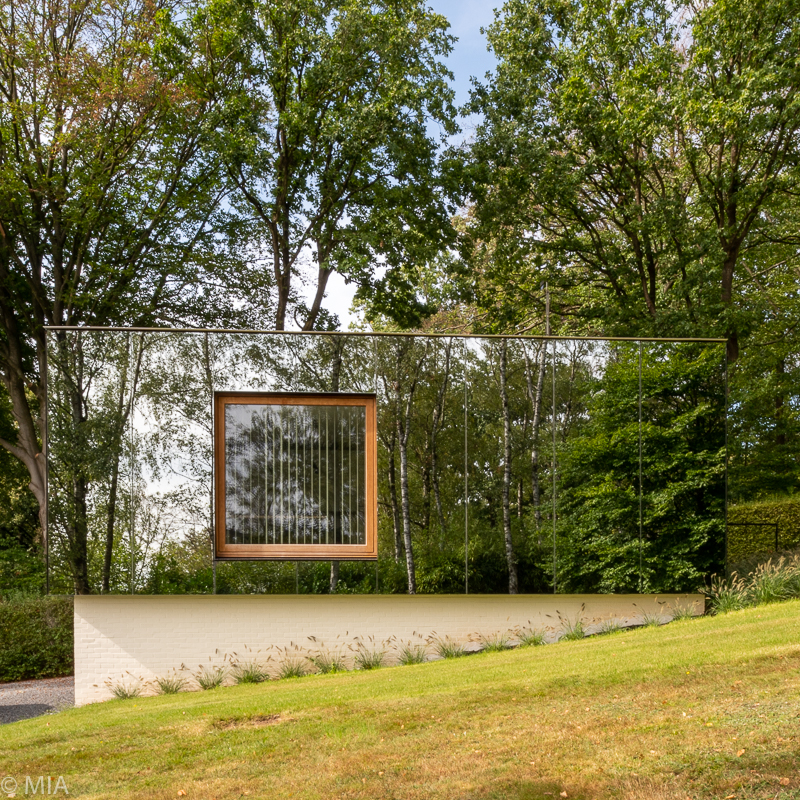
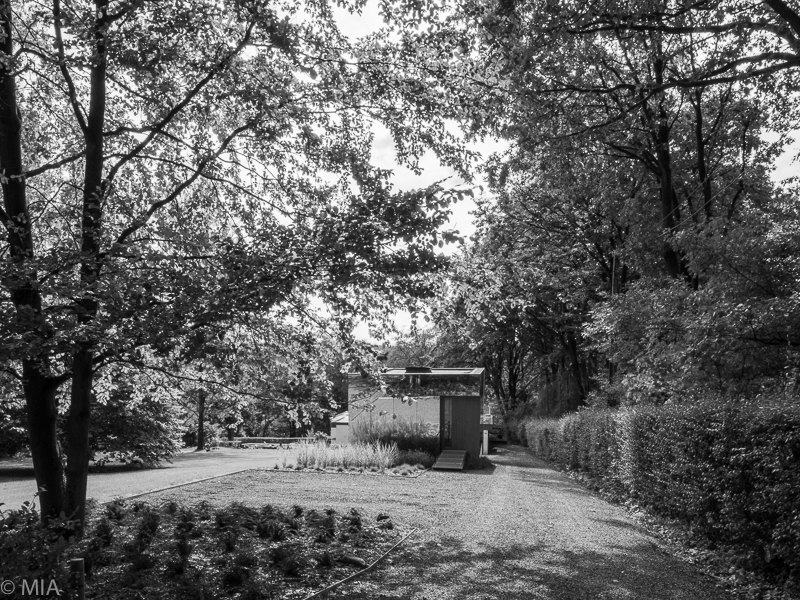 MIA office by MIA architecture, Beaufays, Belgium
MIA office by MIA architecture, Beaufays, Belgium
The MIA Office is another building that was designed to disappear. Home to the architect’s office and a meeting room, the extension ties in with the design of the house on-site by using a solid base that supports the mirrored cube. The windows are covered in translucent SGG Mirastar glass to ensure that they are only visible after dark. The entrance is differentiated from the rest of the walls through the addition of a contrasting wooden door.
Architects: Want to have your project featured? Showcase your work by uploading projects to Architizer and sign up for our inspirational newsletters.
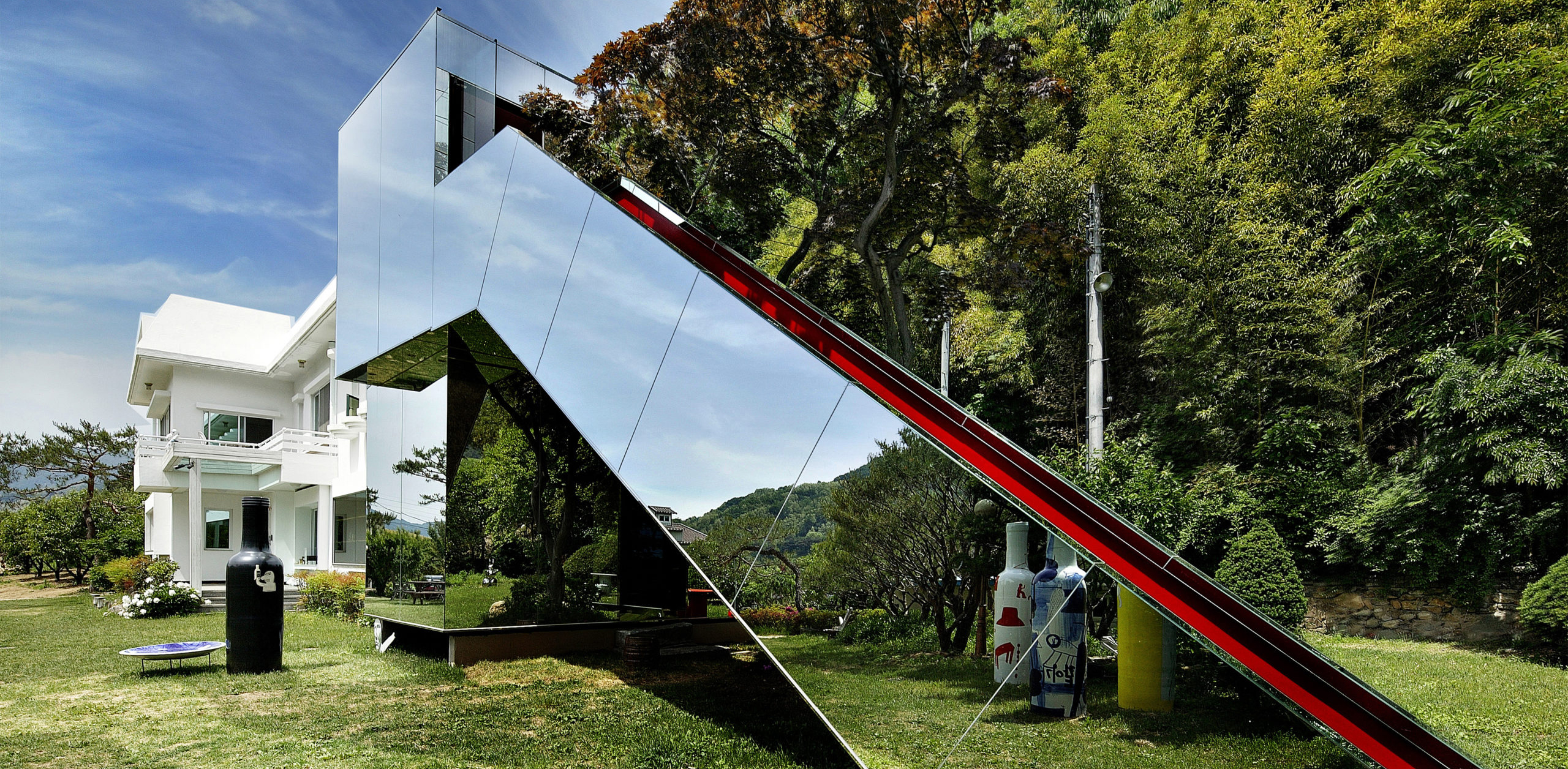
 ART 23.5 Jung Gil-Young Gallery
ART 23.5 Jung Gil-Young Gallery  Glass Office in SOHO Fuxing Plaza
Glass Office in SOHO Fuxing Plaza  MIA Office
MIA Office  Mirror Houses
Mirror Houses  Red Mirror Strips
Red Mirror Strips  Stadthaus Ballhausgasse / Broken mirror house
Stadthaus Ballhausgasse / Broken mirror house 