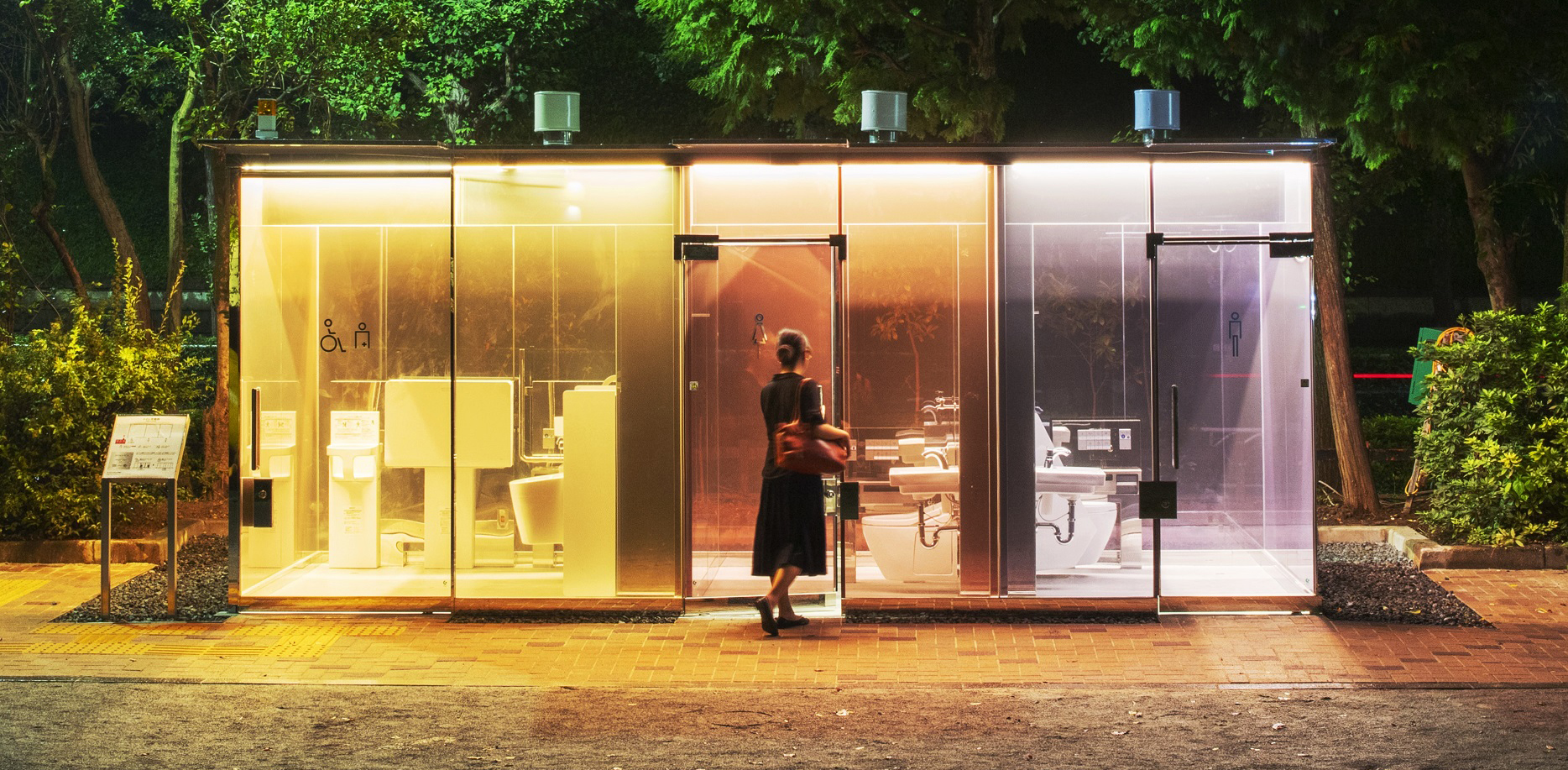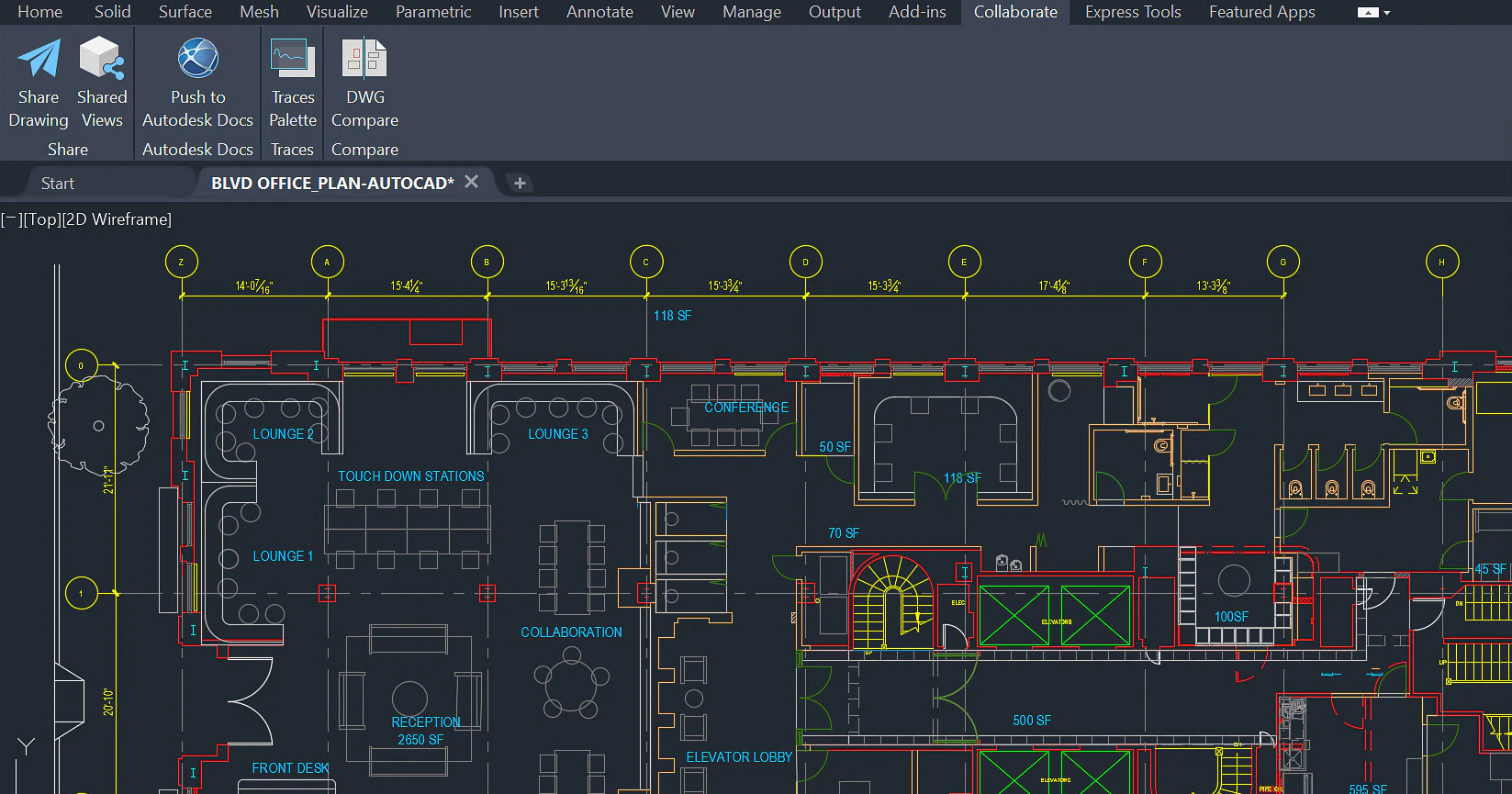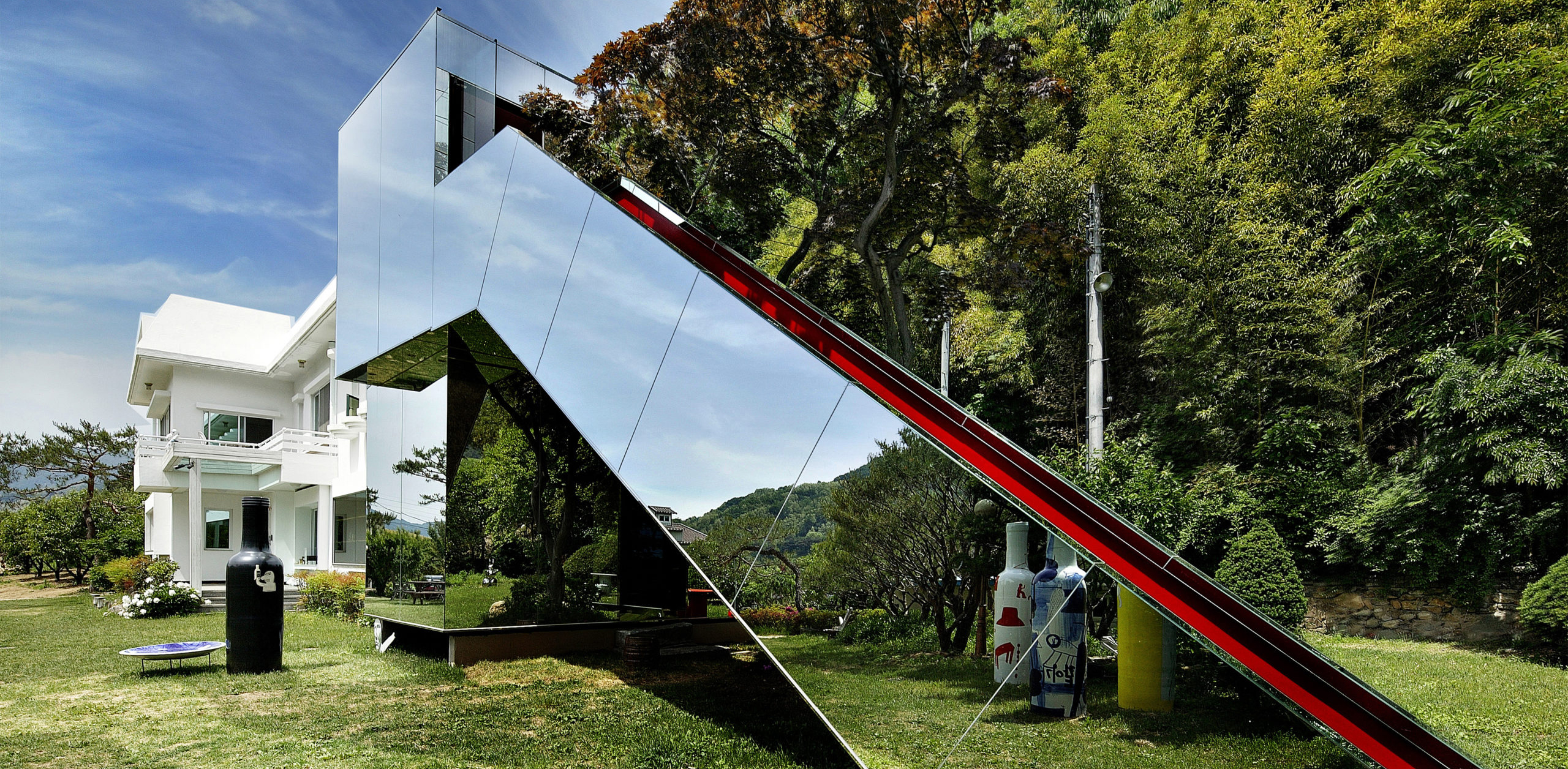Architizer's new image-heavy daily newsletter, The Plug, is easy on the eyes, giving readers a quick jolt of inspiration to supercharge their days. Plug in to the latest design discussions by subscribing.
Washrooms are rarely the fanciest part of buildings — they are less frequently seen by designers as an opportunity to show off design prowess — but they remain a crucial part of the user experience no matter the situation. However, the traditional approach of having gender-segregated washrooms of equal sizes when planning and designing public facilities is causing females real troubles. Whether it be high season in a touristy area, the intermission at a popular theater, or the holiday period in an urban shopping mall, there is likely a queue by the women’s washroom while the men’s washroom on the other side rarely does the same.
There are two main reasons for this. Firstly, wall-mounted urinals are taking up less space than toilets with cubicles. As a result, if a men’s washroom is similar in size to the women’s lavatory, the former is likely to have a higher capacity (insofar as more facilities will be available). Besides, females on average spend more time in the washroom than men and have to use the toilet more often during menstruation and pregnancy.
Womens’ voices are being heard, and the issue of restroom disparities are being more widely discussed. In response, some have argued that all-gender, unisex toilets can be approached as a design solution to the queuing problem. The all-gender approach replaces gender-segregated washrooms with a single space that accommodates toilets within cubicles. It is basically taking down the wall between women’s and men’s washrooms and providing private toilet spaces equally that are equally available to all genders. Some designs also include family cubicles and accessible cubicles in the same space.
The all-gender approach allows all stalls to be used more often, making the waiting time equal for both genders. As females are still worldwide the majority for taking care of children, an all-gender washroom is helpful in the way that it eliminates the embarrassment of taking young children of the opposite gender into the washroom. Meanwhile, the all-gender approach is also believed to help non-binary people and people whose appearance does not comply with the stereotypical image of their gender. It helps them avoid unfriendly or even aggressive behavior towards them which is likely to happen in gender-segregated public washrooms.
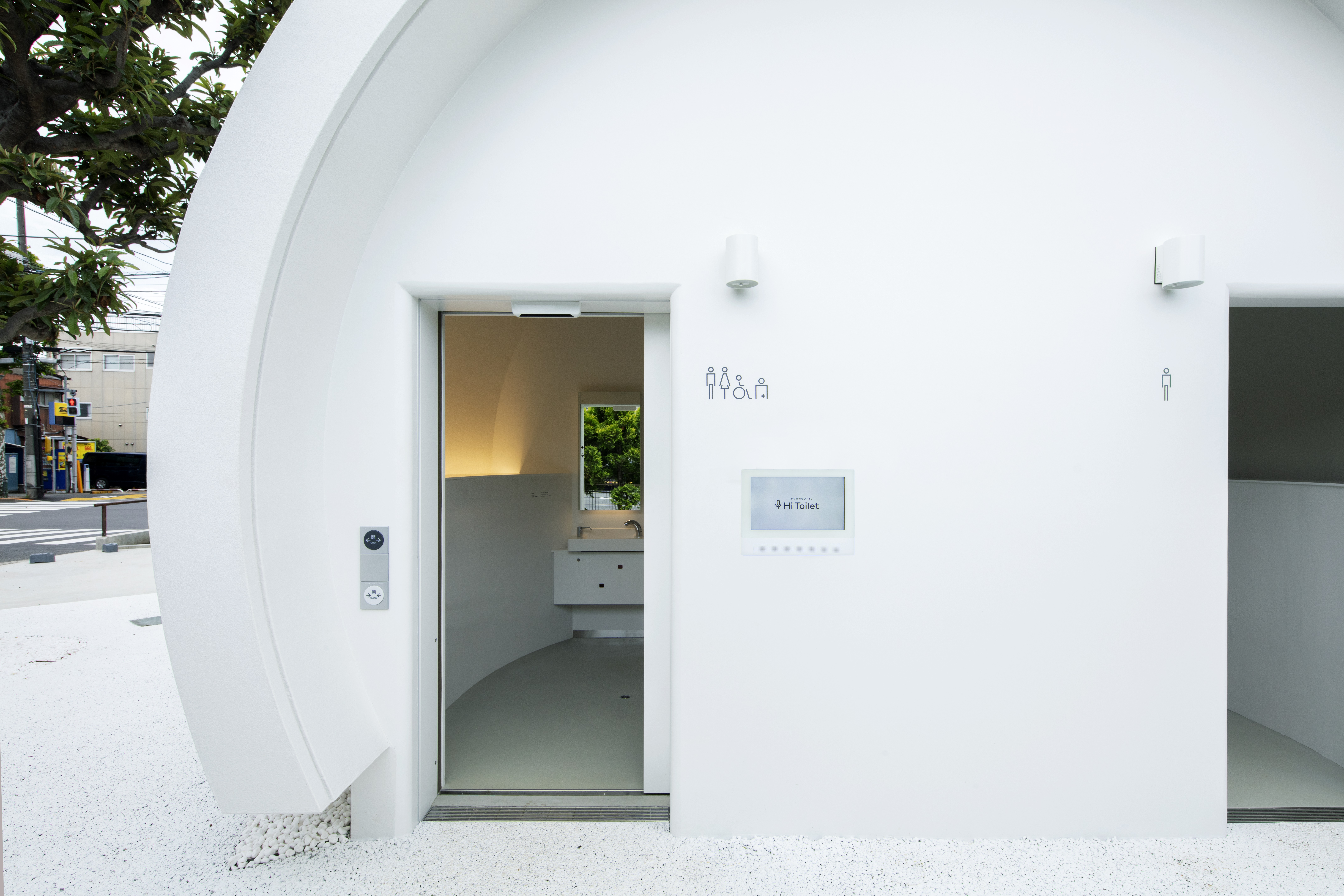
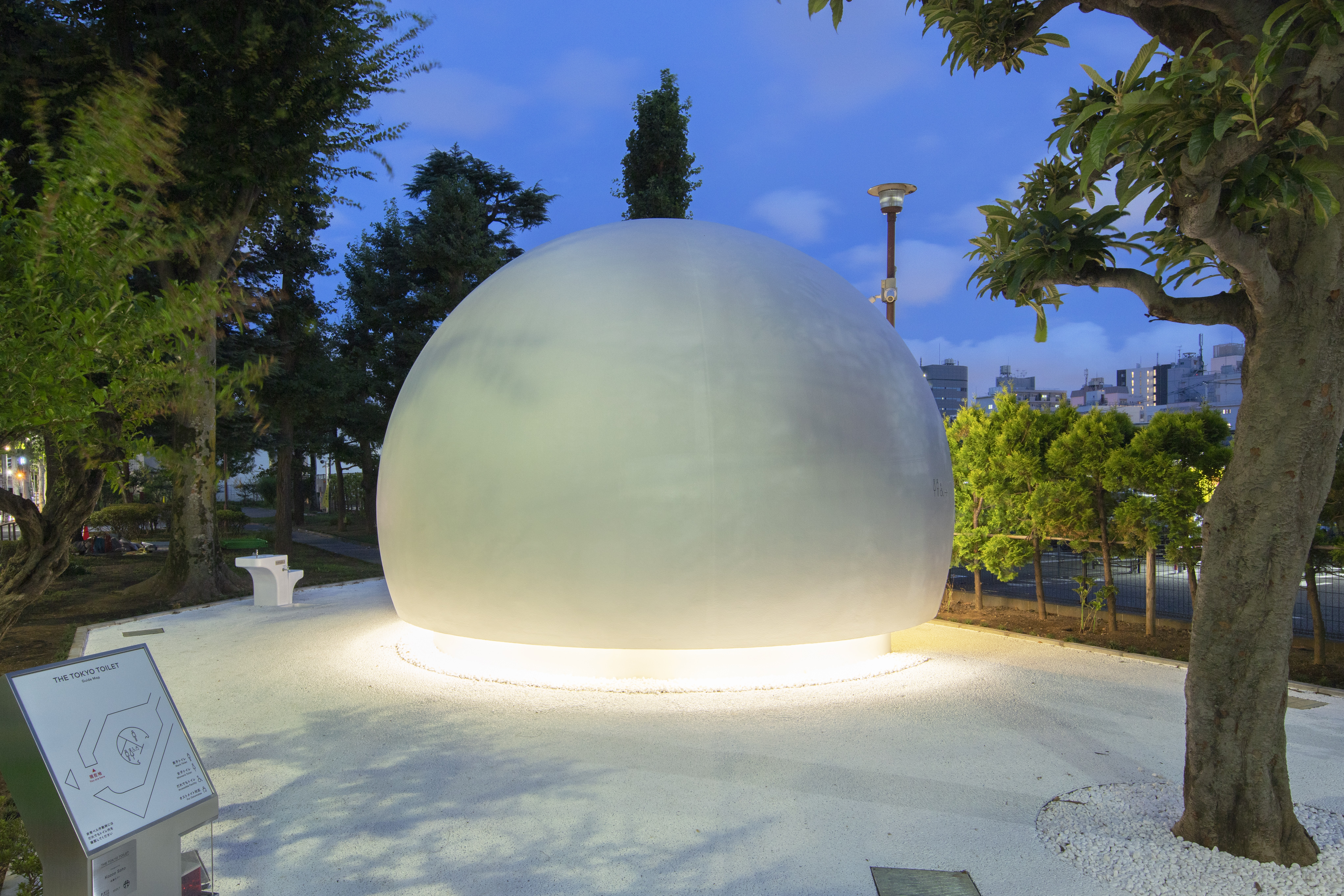
Toilet with voice control system by Kazoo Sato. Photo by Satoshi Nagare, courtesy of the Nippon Foundation.
However, there are health and safety concerns for females to use unisex washrooms. Although not immediately visible, urine and the water in the toilet will splash onto the seat when males are standing using the toilet. Not every user is careful enough to put the seat up when using, and even if the previous user did so, the next user might still need to use a hand to put the seat down. If the seat is not cleaned after every use, the chance of exposure to unhygienic sources increases when, for example, the user needs to change a tampon.
Some designs offer a wall-mounted urinal as well as a regular toilet in the cubicle — it is nice but the cubicle then needs to be possibly doubled in size to make both facilities useable and at a comfortable distance from each other. Offering a washing basin in each cubicle is also a choice, but similar to having two types of toilets, it occupies more space and not all sites are so generously large to accommodate a sufficient number of fully equipped cubicles. Some provide an additional area with wall-mounted urinals in a line, however this does not ensure privacy for everyone inside. Some have sprays and wipes (or sanitizing wipes), which is acceptable but is also wasteful and increases average time spent in the toilet.
Supported by the Nippon Foundation, the Tokyo Toilet project consists of 17 inspiring public washroom designs by 16 globally recognized architects and designers. These 17 washrooms scatter around Shibuya, Tokyo to challenge the stereotype of public washrooms being shady and dirty by providing well-designed and maintained washrooms for all. Being one of the 17 washrooms, the Hi-Toilet designed by Kazoo Sato and Disruption Lab Team is a contactless toilet that can reduce the chance of touching a dirty toilet seat. Users can accomplish actions such as opening/closing the door and flushing the toilet by saying simple commands out loud. The cost of installing washrooms like this is probably yet too high for large-scale applications, but it is a possible way that technology and designers have illuminated.
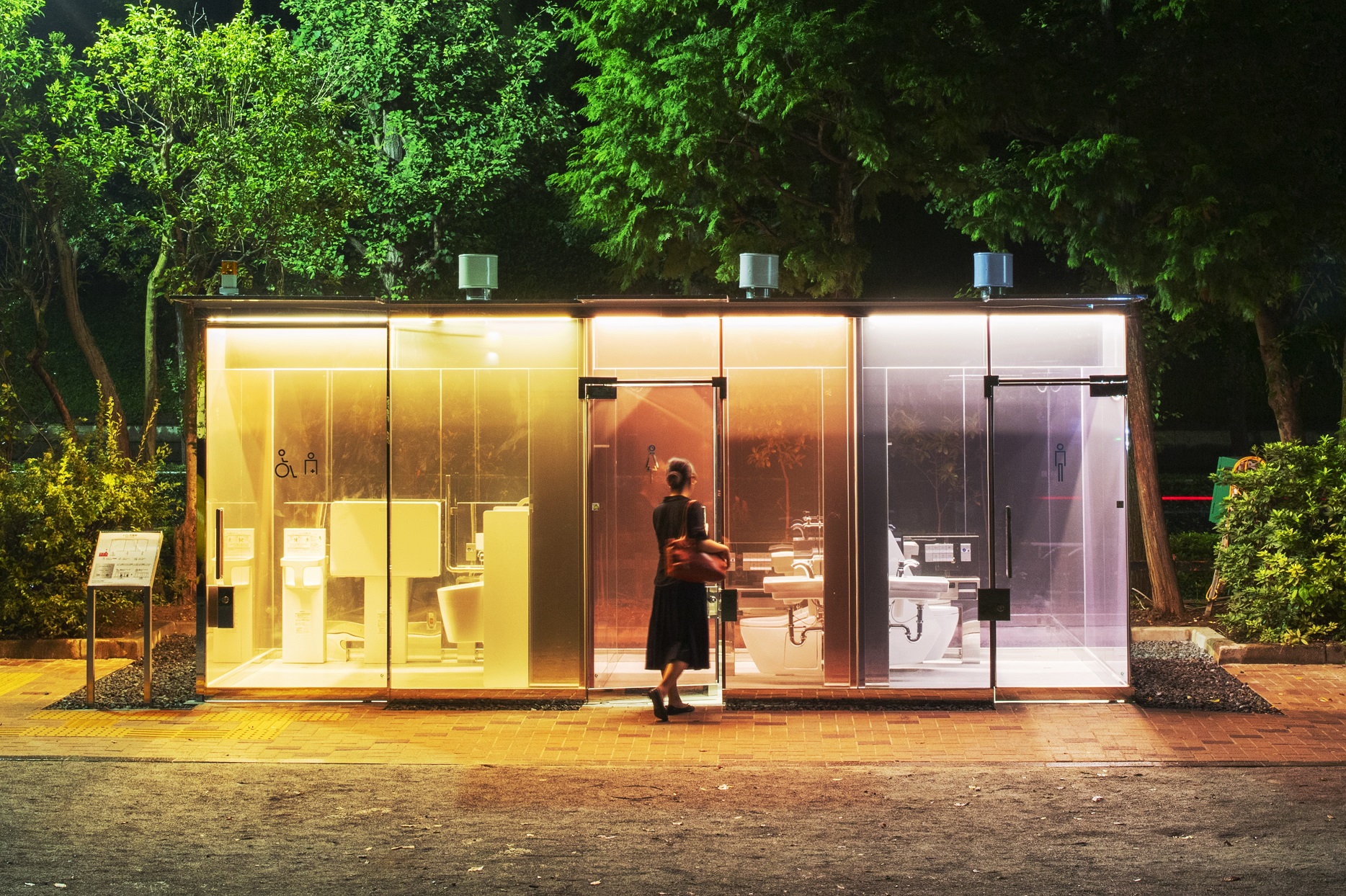
The toilet with opacity adjustable glazing by Shigeru Ban, photo by Satoshi Nagare, courtesy of the Nippon Foundation.
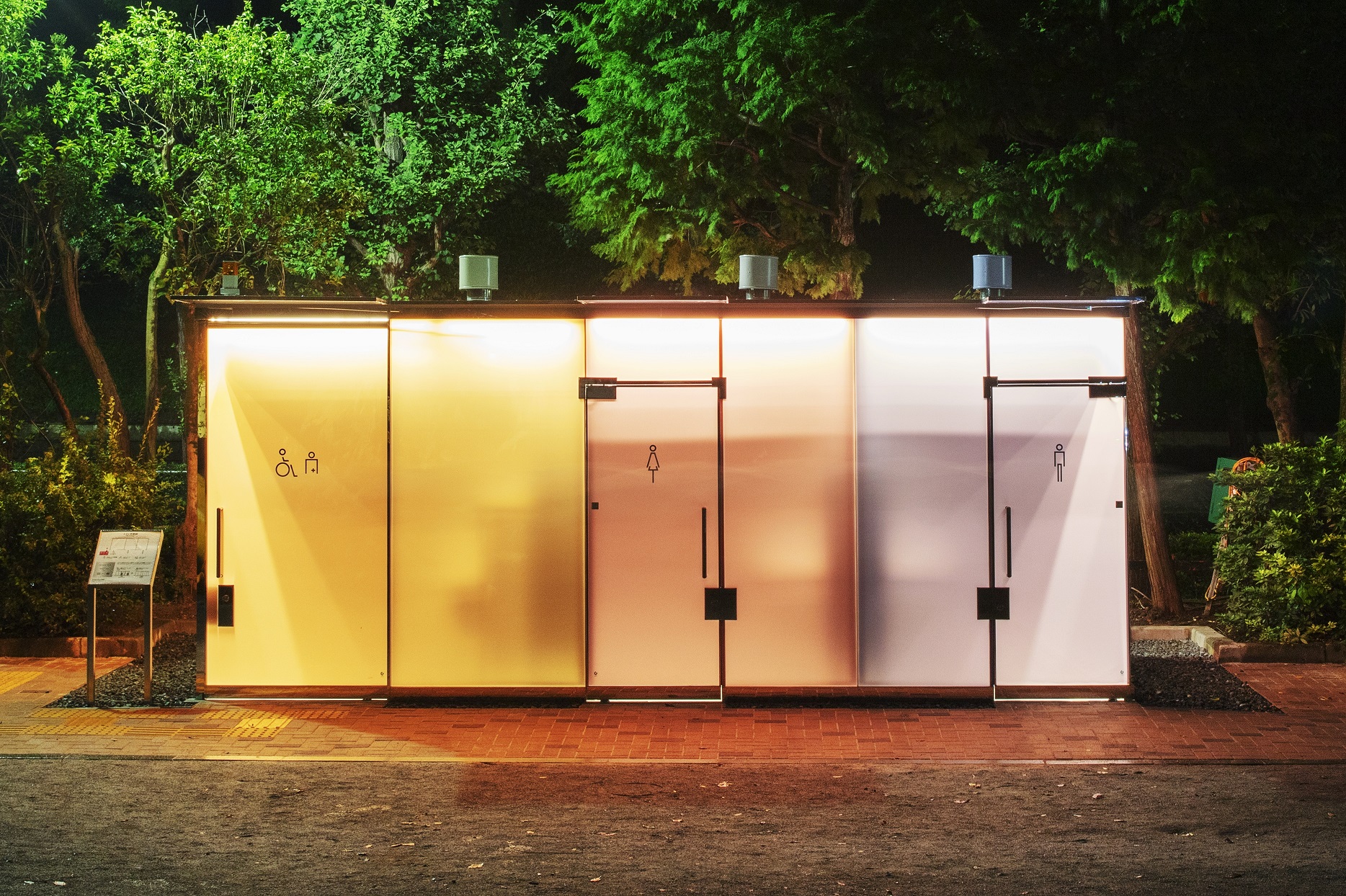
The toilet with opacity adjustable glazing by Shigeru Ban, photo by Satoshi Nagare, courtesy of the Nippon Foundation.
Besides sanitary concerns, shady public washrooms are dangerous places with higher crime rates than well-lit areas with better accessibility. Another public washroom designed by Shigeru Ban from the same project series of Hi-Toilet aims to improve the situation by employing opacity-adjustable glazing. The spacious washroom-for-all are fully glazed with glass that will turn opaque once the cubical is locked. The situation inside the cubicles is therefore crystal clear from all angles so that users can check if the cubicle is fine to use before entering.
The two public washroom designs from the Tokyo Toilet project are way too high-end, though, for many areas in the world. As pointed out by WaterAid’s video, a clean, well-lit washroom with washing/sanitizing facilities is already largely improving the health and safety of many females. All-gender washrooms might be a better choice if:
1) The site is in an area of low crime rate.
2) The design and management of the washroom are well enough to keep it safe.
3) At the same time, there is sufficient budget for installing sanitizing facilities (or hire a cleaner to clean them often).
4) The building/site is large enough to accommodate well-equipped cubicles that meet the need.
If all of these points are possible, you might want to think twice before drawing the washrooms in your plans.
Architizer's new image-heavy daily newsletter, The Plug, is easy on the eyes, giving readers a quick jolt of inspiration to supercharge their days. Plug in to the latest design discussions by subscribing.
