Public restrooms are a unique architectural exercise. The inherent tension between interior and exterior, mixed with the most intimate of activities, positions public restrooms as an exceptional exploration of hyper-public and hyper-private spaces. As a public service facility, the public restroom must be visible and accessible to the people around it, standing tall as a beacon of relief and cleansing. They face the public with little reservation about the activities performed inside. Exteriors are bold and angular, using strong materials like metal and concrete.
But moving into these buildings, one is confronted with an altogether different attitude. Angles dissolve, and defiance is replaced with an emphasis on comfort and meditation. Playful uses of color and light add whimsical moments throughout the interior. Gentler materials are used, reflecting the attitude that restrooms are ultimately a place of rest, offering relief from the outside world.
While they are in full public view, public restrooms mandate privacy. The following architects bring together these two worlds in site and culturally specific ways, advancing the way we think about public restrooms.

© shushi architects

© shushi architects

© shushi architects
Tokinokura Lavatories Shimodate by Shuichiro Yoshida Architects, Chikusei, Japan
This stark public restroom, in the vernacular form of tall, thin homes in Japan, exemplifies the dichotomy of bold exterior and contemplative interior. The dark, modern lines of the façade jet up between two historical buildings, signaling rest for visitors. The interior is dominated by high ceilings and clerestory windows, with light pouring into the efficient 93-square-foot restroom.
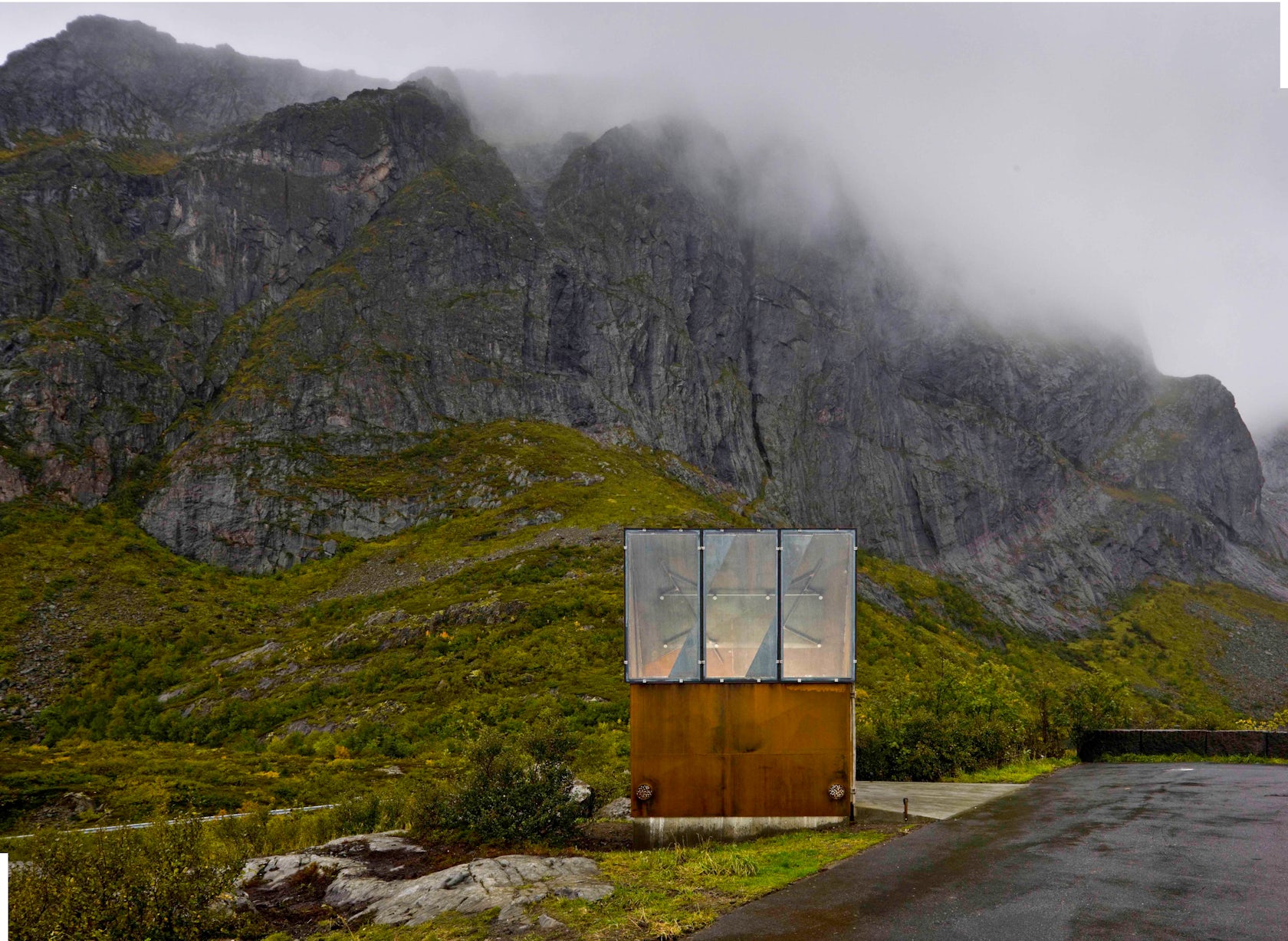
© Manthey Kula

© Manthey Kula
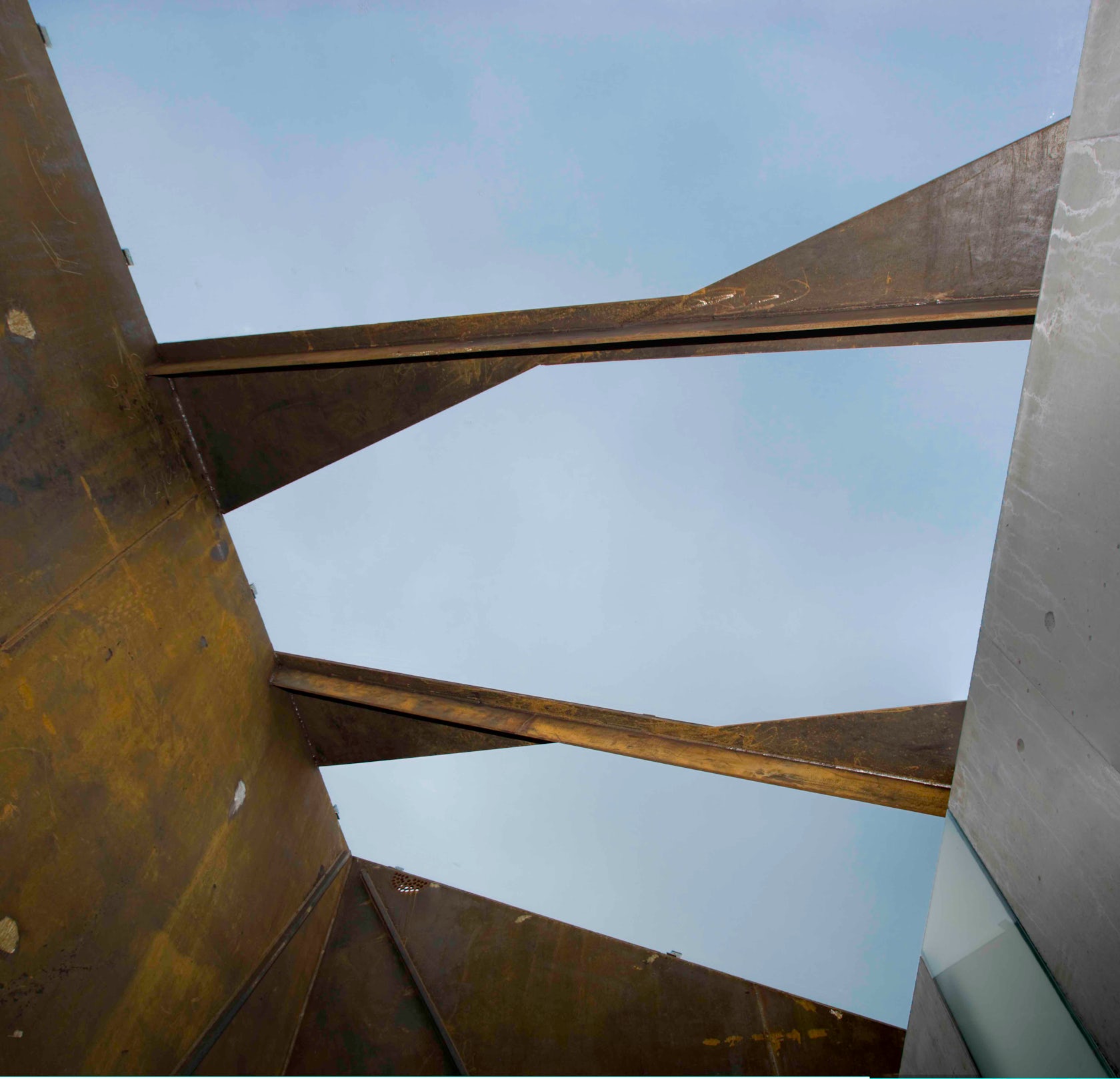
© Manthey Kula
Roadside Reststop Akkarvikodden by Manthey Kula, Nordland, Norway
Situated north of the Arctic Circle, this restroom mimics the landscape with two mountains parting as you approach the building. Manthey Kula designed this restroom to replace the previous one that had been taken off its foundations by wind. The exterior is constructed from welded steel plates to outperform its predecessor, but Kula wanted the interior to be a respite from the intensity of the surroundings, so views are purposely obscured and the high ceilings draw the eye up to the sky.
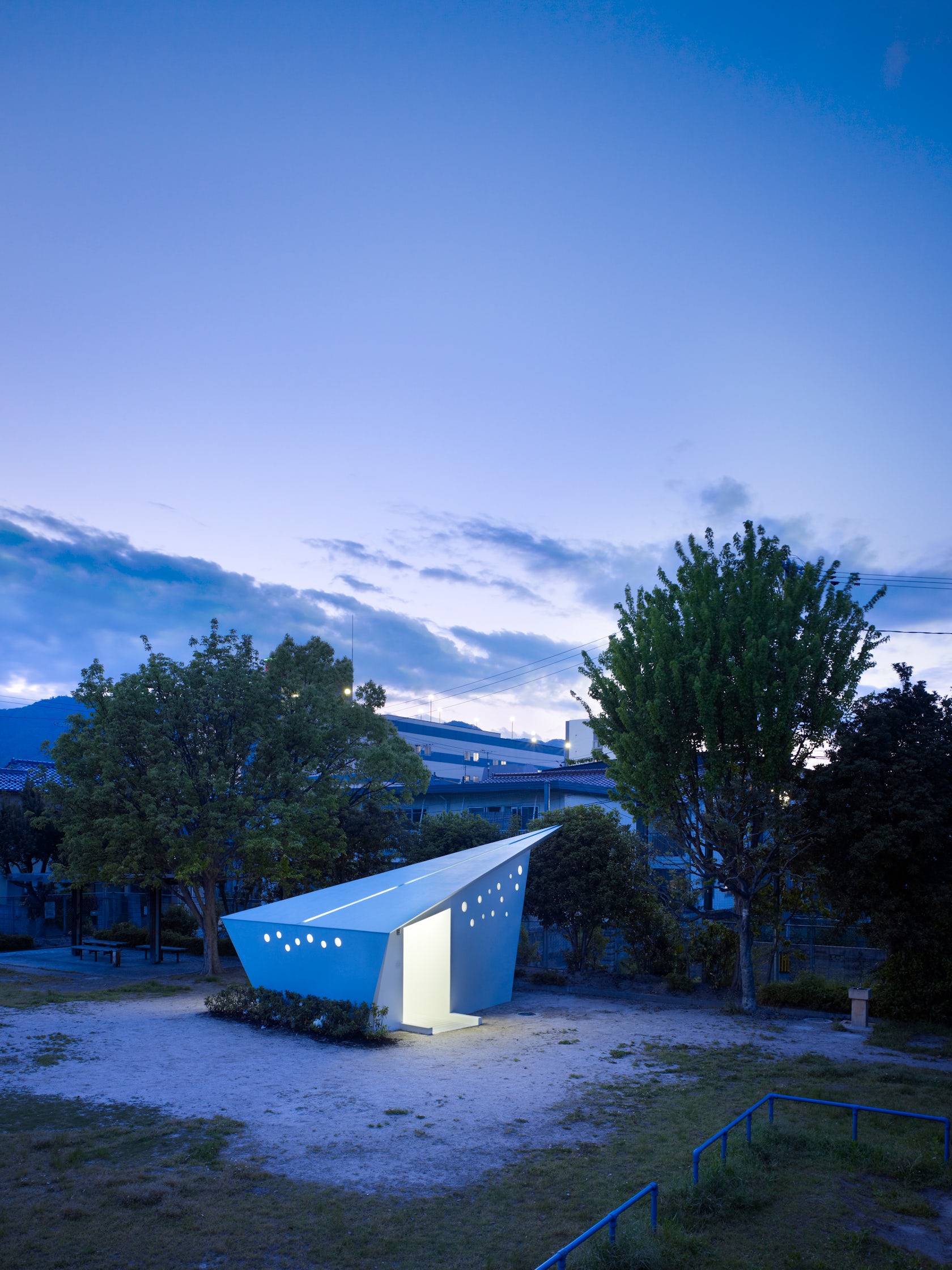
© FUTURE STUDIO

© FUTURE STUDIO
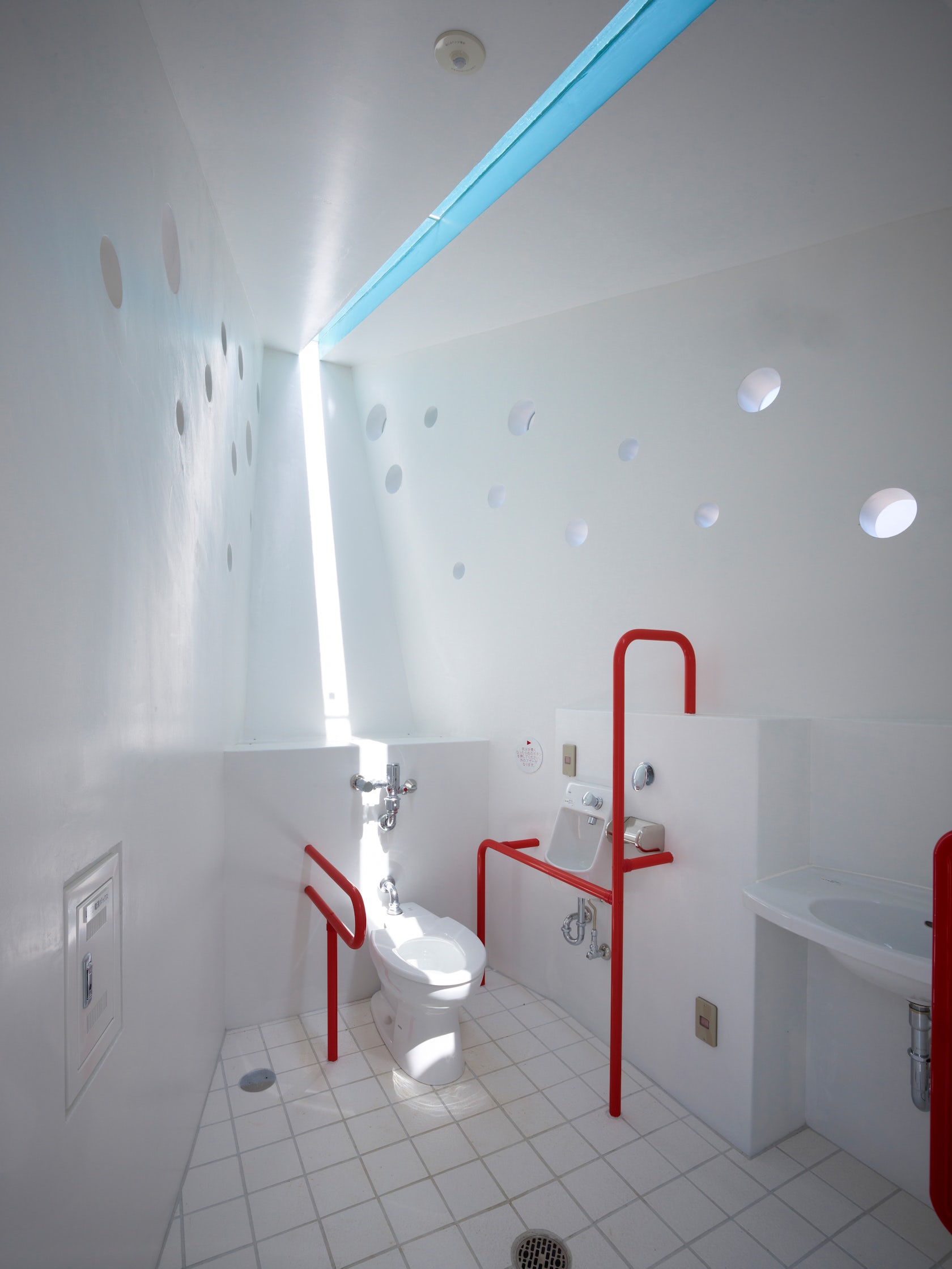
© FUTURE STUDIO
Hiroshima Park Restrooms by FUTURE STUDIO, Hiroshima-shi, Japan
Embodying the idea of a public beacon, the restrooms in Hiroshima Park all point north. The angular overhanging roof acts as a visual marker, painted to match each surrounding playground. The all-white, open interior has playfully colored accessibility rails and round windows.

© Tato Architects / Yo Shimada

© Tato Architects / Yo Shimada

© Tato Architects / Yo Shimada
Hut With the Arc Wall by Tato Architects / You Shimada, Kawasaki, Japan
Tato Architects’ restroom in Kawasaki, Japan draws from the form of old soy sauce huts. The roof is composed of a mosaic of smoked and glass tiles, filtering light into the interior by day and emitting light by night. A single winding white wall defines the interior, made to feel soft as cloth to the touch.

© RO&AD Architecten

© RO&AD Architecten

© RO&AD Architecten
Kiosk on the Ravelijn by RO&AD Architecten, Heijmansweg, Oosterwolde, Netherlands
The bold exterior of the Kiosk on the Ravelijn juts into the side of a hill, concealing a serene interior made entirely of Accoya, a light softwood. The building sits on an island historically known for its forts and defensive structures, dating back to the 18th century.
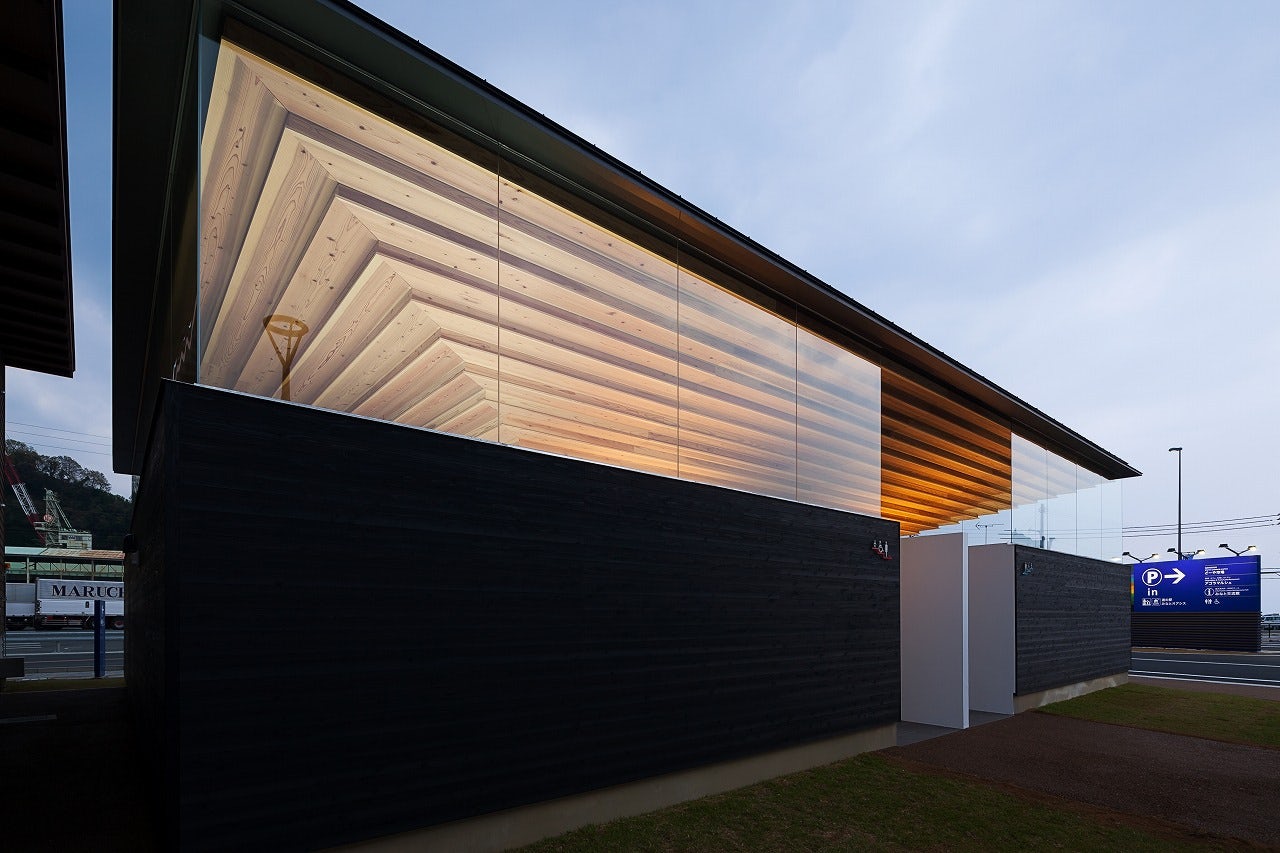
© bUd Atelier

© bUd Atelier

© bUd Atelier
Restroom in Yawatahama Roadside Station by bUd Atelier, Ehime, Japan
Mimicking the surrounding topography, the exterior walls of the Restroom in Yawatahama Roadside Station tower over a central interior courtyard. The roof floats above the building as strip windows on all four sides let an abundance of natural light in.

© Brett Boardman Photography

© Brett Boardman Photography

© Brett Boardman Photography
Centennial Park Amenities by lahznimmo architects, Sydney, Australia
Faced with a timber and weathered steel screen, the restrooms in Centennial Park, Sydney, were designed to adapt to the landscape, following existing pathways and highlighting natural vistas. The sinks were deliberately externalized so that patrons could look at the landscape while they washed their hands.




