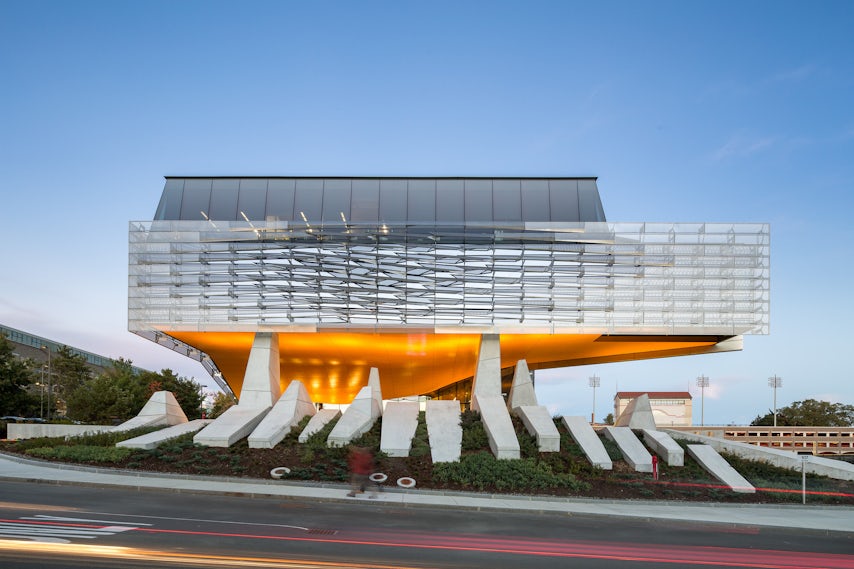Updated by Paul Keskeys, June 30, 2016
New renderings for Tadao Ando’s debut project in New York City include a vast, living green wall covering much of one façade, which will change in color throughout the year. Measuring some 55 feet high by 99 feet wide, the flowering elevation will constitute Manhattan’s largest residential green wall, and was devised by Ando in collaboration with renowned landscape architecture firm M. Paul Friedberg and Partners. According to the designers, the wall will comprise “seasonal vines selected for a mix of textures and colors,” that will “evolve organically through the seasons.”


The living green wall will change through the seasons.
When complete, ICHIGONI at 152 Elizabeth Street will house seven ultra-luxury residences in the same number of stories. The project is currently under construction in the city’s stylish Nolita neighborhood, but full details of the project were originally revealed at the end of 2015, displaying all the minimalist hallmarks of an Ando classic.

The building’s primary qualities are very much in line with those of many of the Japanese architect’s seminal works, boasting a raw, honest palette that screams understated sophistication. The external concrete façade celebrates the story of its construction with a perfect grid of tieback notches, a feature visible in countless Ando projects from Fort Worth’s Modern Art Museum to the Church of the Light in Osaka, Japan.
In between the expanses of concrete, floor-to-ceiling glazing is underlined by steel I-beams that bring to mind Mies van der Rohe’s own brand of structural expression. A series of columns (concrete, naturally) provide structural support for the floor plates, allowing for super-slim mullions and slender corner details in the vein of Place 57, designed by luxury condo connoisseur Ismael Leyva.


Inside each bespoke residence, the color palette will sit comfortably with Ando, an architect entirely unconcerned with saturation as an aesthetic device. Designed by Michael Gabellini and Kimberly Sheppard of Gabellini Sheppard Associates, every shade of gray imaginable is on display, from the walls to the floor finishes to the furnishings and even the artwork on the walls. It is a sea of tonal calm in the midst of a frenetic metropolis.
The interiors exude exclusivity but are not overtly lavish, an accusation that could be leveled at the furnishings and finishes chosen for Rafael Viñoly’s similarly high-end apartments inside the soaring 432 Park Avenue. Special attention has been paid to the lighting system in each apartment, incorporating “layers of light woven in a composition that enhances the various interior design features.”


The vestibule features a continually flowing wall of water, designed by Ando to act as “a buffer and transition from the busy, loud urban fabric to the quiet and private residences.” Beyond this, the lobby will be home to a dynamic fog and light installation that is intended to evoke an “atmospheric quality and elemental presence.”
If these features come together successfully with the aforementioned green wall, residents could find themselves transported from the bustling sidewalk of Manhattan into a world of serenity akin to the hidden treasures of Ando’s Art Island. Either way, the Japanese architect’s unparalleled skill in orchestrating the construction process to achieve pristine finishes — particularly with in situ concrete — should mean that this building stands out from the rest in Manhattan’s forest of luxury condominiums.


Meanwhile, the sales website does not beat about the bush when it comes to emphasizing Ando’s credentials: Developers Sumaida + Khurana are clearly proud to have secured the services of “the only architect to win all four major international architecture prizes: the Pritzker Architecture Prize, the Praemium Imperiale, the Carlsberg Architecture Prize and the Kyoto Prize.”
The trend for utilizing an architect’s name and reputation to promote a luxury lifestyle is nothing new; see Hadid and Libeskind’s Citylife Milano project, currently underway in Italy. However, with Ando, the association seems a safer bet — the Japanese master’s brand of restrained elegance should provide a refreshingly modest addition to Manhattan’s high-end residential market.
It’s luxury, but not as we know it …
Yours minimally,
All renderings by Noë & Associates and The Boundary, courtesy Sumaida + Khurana









