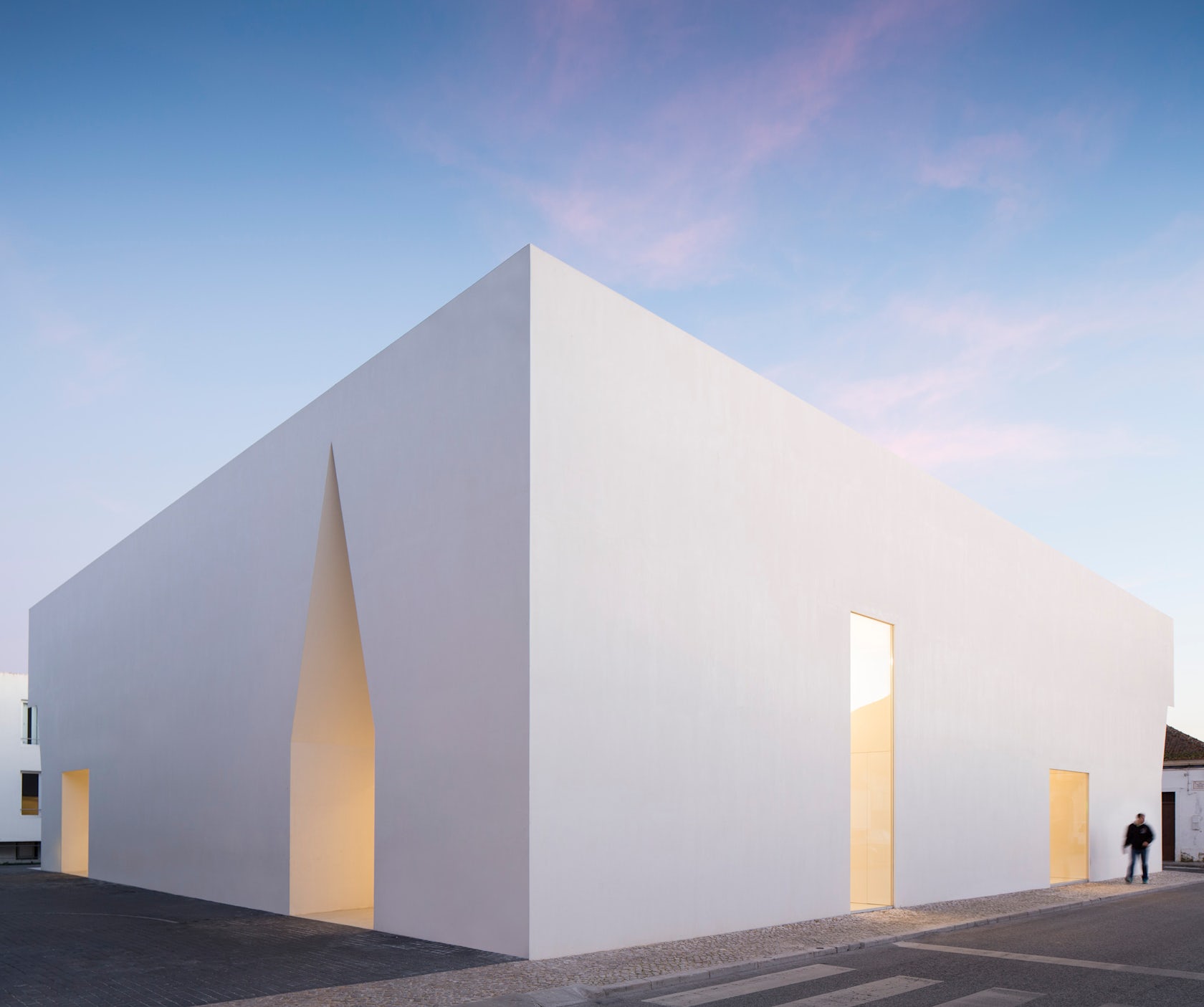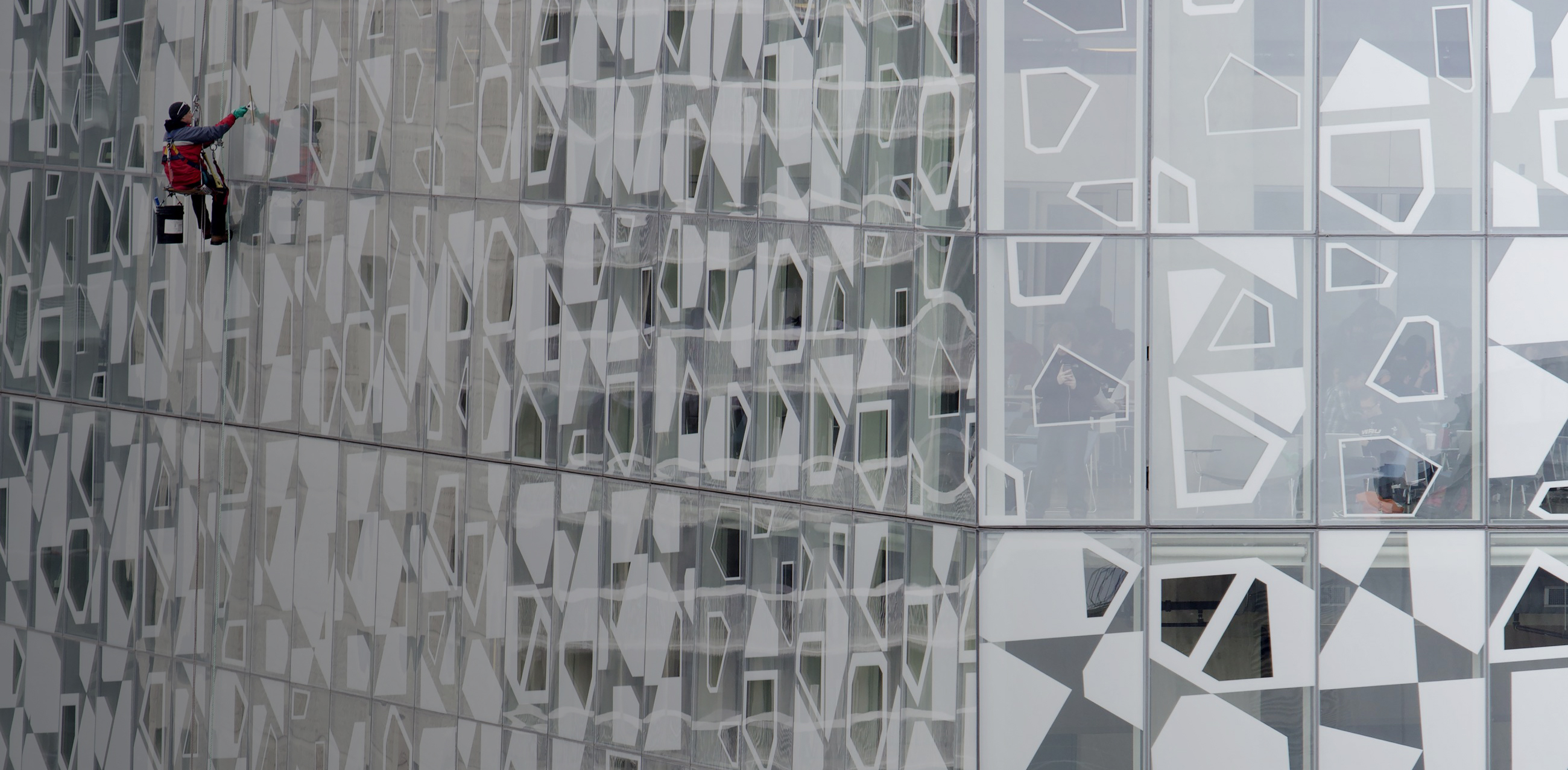Architects: Want to have your project featured? Showcase your work by uploading projects to Architizer and sign up for our inspirational newsletters.
Pivot doors are top contenders in terms of both function and aesthetic. Because they offer a range of wide possibilities, pivot doors are often recommended to support high-traffic pathways. For this reason, they initially grew more common amongst commercial and industrial architecture but, with stunning new details and more slender profiles, pivot doors are increasingly being harnessed for residential design.
Pivot sets are especially useful for heavy doors as they are capable of supporting much more weight than traditional butt hinges. This collection demonstrates the potential of pivot doors within a variety of settings — if you are consider specifying this special type of door in an upcoming project, these case studies will open you up to the possibilities.
Search for Pivot Door Manufacturers

© Nelson Garrido

© Nelson Garrido

© Nelson Garrido
Gråndola Community Center by Aires Mateus, Gråndola, Portugal
From a distance, the Gråndola Community Center is defined by its geometric proportions and unusual alignments. Inside, the building’s external geometry meets the program, as the meeting center provides a range of spaces for large gatherings and small groups. Massive framed glass pivot doors facilitate a grand entrance to this stunning building. Acting as impressive portals, the center-hung hinges allow large crowds of visitors to quickly and seamlessly transition from the monolithic exterior to the functional interior.

© Katherine Lu

© Katherine Lu

© Katherine Lu
A&M Houses by Marston Architects, Sydney, Australia
Created by Marston Architects, the A&M Houses are an experiment in drawing a balance between a reduced footprint, comfortable living and maximized amenities. The design eliminates the need for fixed swing doors altogether. Instead, each space can flexibly open or close according to the residents’ visual and acoustic privacy needs. With both pivoting and sliding doors by expert manufacturer Vitrocsa, the vast openings create generous connections with the outdoors, which visually expand the space and its humble floor area.

© Joe Fletcher Photography

© Joe Fletcher Photography

© Joe Fletcher Photography
Oak Pass Main House by Walker Workshop, Los Angeles, Calif., United States
The Oak Pass Main House uses an “upside down” program: Public spaces are located above the bedrooms, while the sleeping quarters are buried into the hill and beneath a green roof of edible herbs. Several slightly-offset pivot doors allow the lover-level spaces to be carefully integrated into the surrounding landscape. With wide dramatic openings, residents may step out into their 75-foot swimming pool within seconds.

© Felix Krumbholz

© Felix Krumbholz
Pavilion Siegen by Ian Shaw Architekten, Siegan, Germany
At Pavilion Siegen, a gravity defying precast concrete slab cantilevers 20 feet beyond the lakeshore. Specially manufactured by the client’s own engineering company, oversized steel doors that measure 10 by 10 feet are as bespoke as the spindles on which they pivot. Beautifully crafted, the design allows each door, which weighs 340 kilos, to be opened with the push of a single finger.


Brunner Furniture Showroom by McDowell+Benedetti, London, United Kingdom
The Brunner Furniture Showroom demonstrates how seemingly weightless pivot doors can make a striking visual impact. Previously featured in Grand Openings, which highlighted monumental doors and movable walls, Vitrocsa’s finely engineered pivot doors facilitate uninterrupted sightlines. The entranceway door is nearly nine feet wide and boasts an undeniably sleek profile. The door is framed in powder-coated galvanized steel and features double-wall glazing of 10 mm and 6 mm tempered glass.

© Magda Biernat

© Magda Biernat

© Magda Biernat
Squarespace by Architecture + Information, New York, N.Y., United States
The goal that drove Architecture + Information’s processes was to create an environment in which comfort, collegiality and creativity could coexist. Additionally, they sought to build a space where employees could effortlessly pivot between individual and collaborative work modes. The design refrains from using color; instead, depth, texture and warmth are invoked by using the best materials in the best possible ways. On the ground floor, one may enter the multi-functional entry lobby through a series of pivoting doors.


Paul H. Cocker Architecture Gallery by Gow Hastings Architects, Toronto, Canada
Specialty Doors by Laminam
Located at Ryerson University in Toronto is the new Architecture Gallery — a small insertion with a dramatic presence. The design adds carefully crafted details and a contemporary aesthetic to the existing Brutalist geometry. Oversized glass pivot doors, which contrast with the red felt-wrapped threshold, draw visitors into the crisp gallery space. This playful intervention reminds students that memorable architecture is rendered through creativity and fine craftsmanship.
![© sculp[IT] architects](https://architizer-prod.imgix.net/media/1428582611695TN1_0423.jpg?fit=max&w=1680&q=60&auto=format&auto=compress&cs=strip)
© sculp[IT] architects

![© sculp[IT] architects](https://architizer-prod.imgix.net/media/1428581714460TN1_0375-Edit.jpg?fit=max&w=1680&q=60&auto=format&auto=compress&cs=strip)
© sculp[IT] architects
Townhouse Extension by Sculp[IT]Architects, Antwerp, Belgium
Insulated Glass by Saint-Gobain
When building a modern extension at the rear of this historic Antwerp home, Sculp[IT]Architects opted for a pair of massive pivoting “windows” that render the home wide open to a private backyard garden. Measuring 9.8 feet wide and 19.6 feet high, the custom design is constructed of black-metal frames and insulated glass by Saint-Goblin.
Architects: Want to have your project featured? Showcase your work by uploading projects to Architizer and sign up for our inspirational newsletters.




