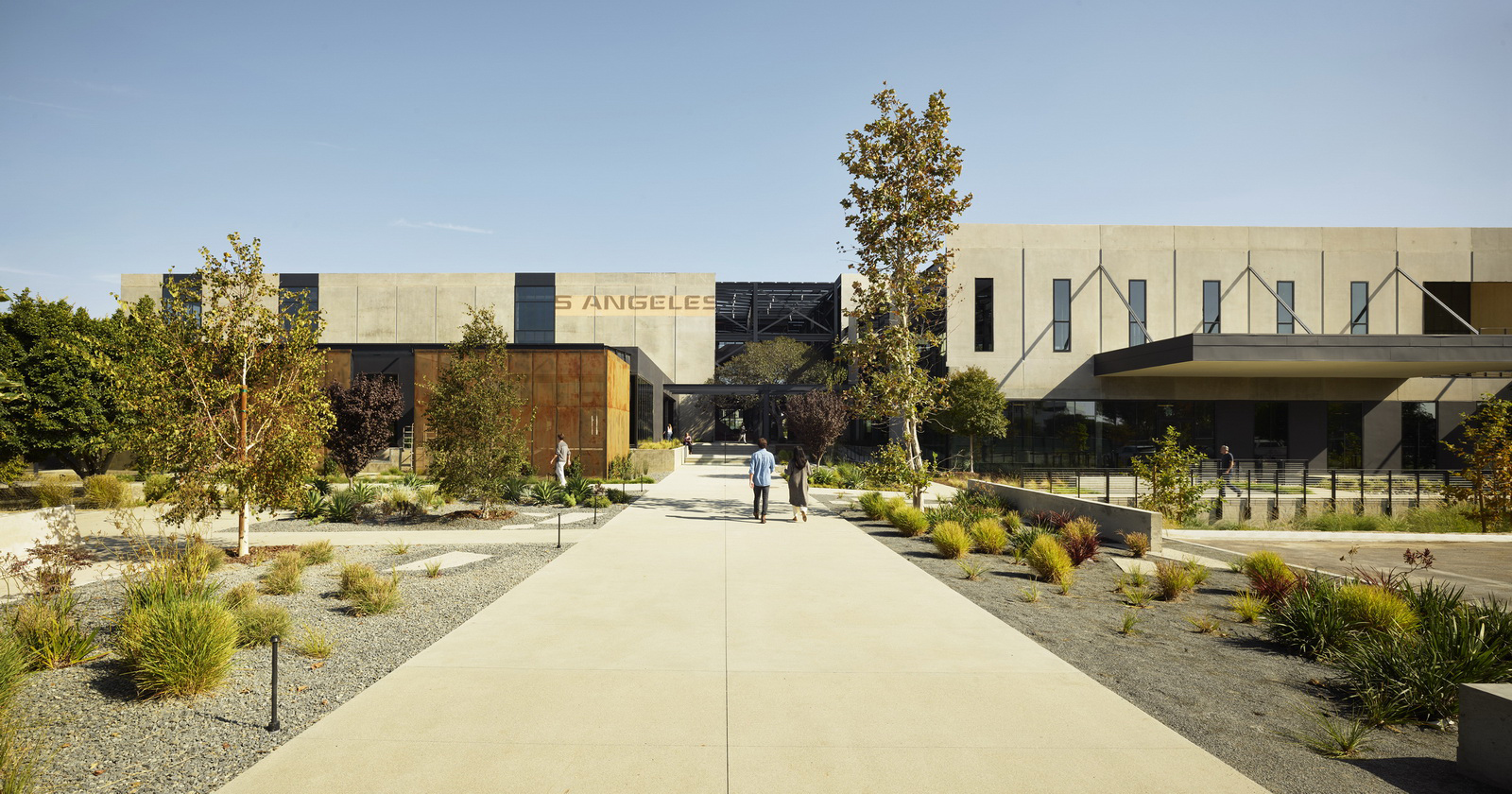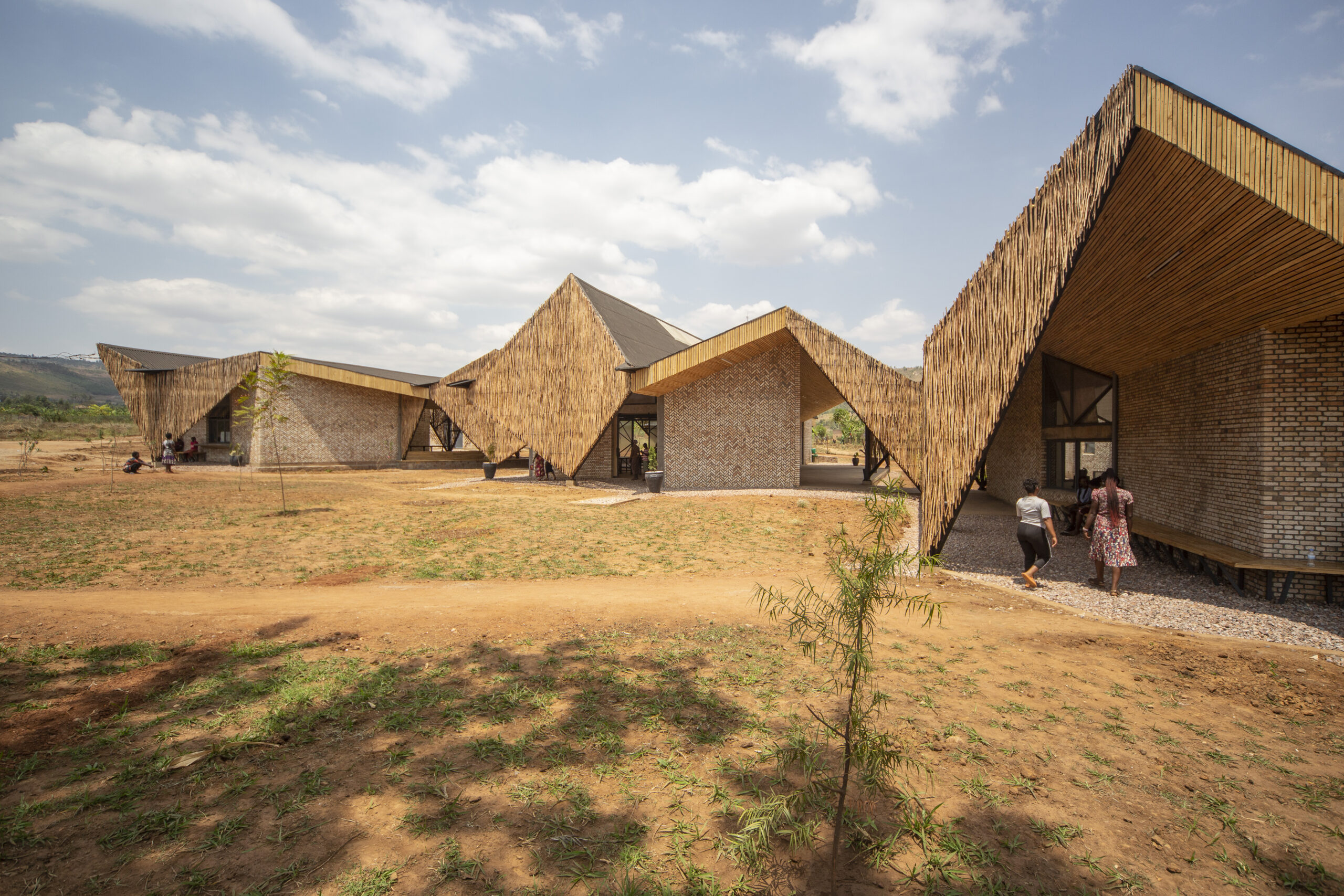Want to see your work published in “Architizer: The World’s Best Architecture,” a stunning hardbound book celebrating the most inspiring contemporary architecture from around the globe? Enter the A+Awards.
Balanced at the juncture between art and architecture, pavilions occupy a unique position in the built environment. Whether fleeting or permanent, these installations can be powerful surfaces of expression. They’re something of an experimental sandbox for the architect. Pavilions transcend the design limitations of other typologies. Material, form, scale and texture can be sculpted and subverted in arresting ways, opening portals to new worlds of experience — or lending fresh perspectives to familiar terrain.
These six winning pavilions from the 11th A+Awards go beyond the remit of a simple shelter. Deeply rooted in their locales, these spaces of interaction and introspection embody fascinating dialogues about community, history and the wider environment. Here’s how architects are pushing the bounds of the pavilion to provoke compelling contextual conversations…
The Vanished House by Hu Quanchun
By Field Conforming Studio, Wuhan, China
Jury Winner, 11th Annual A+Awards, Pop-Ups & Temporary
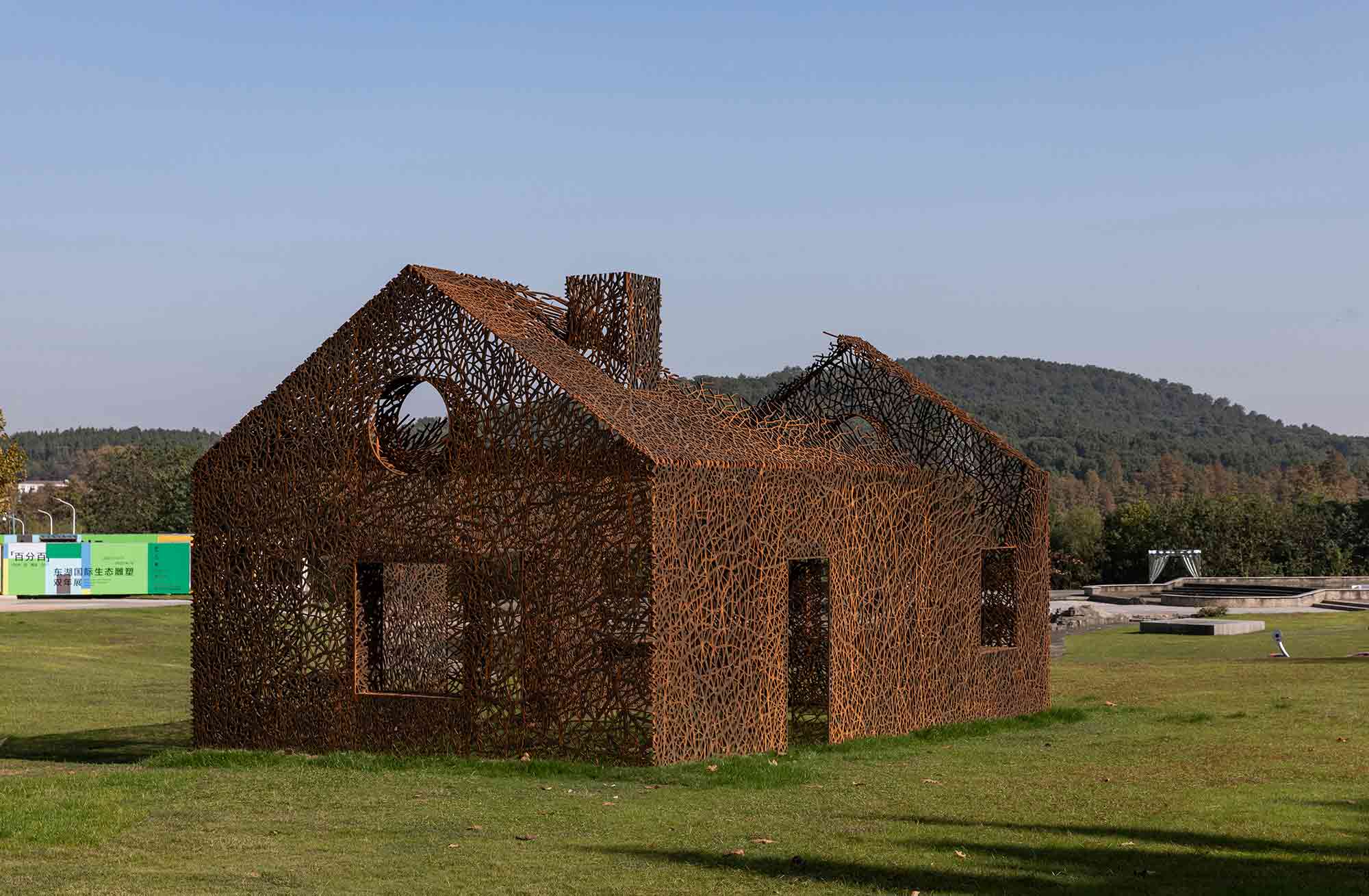
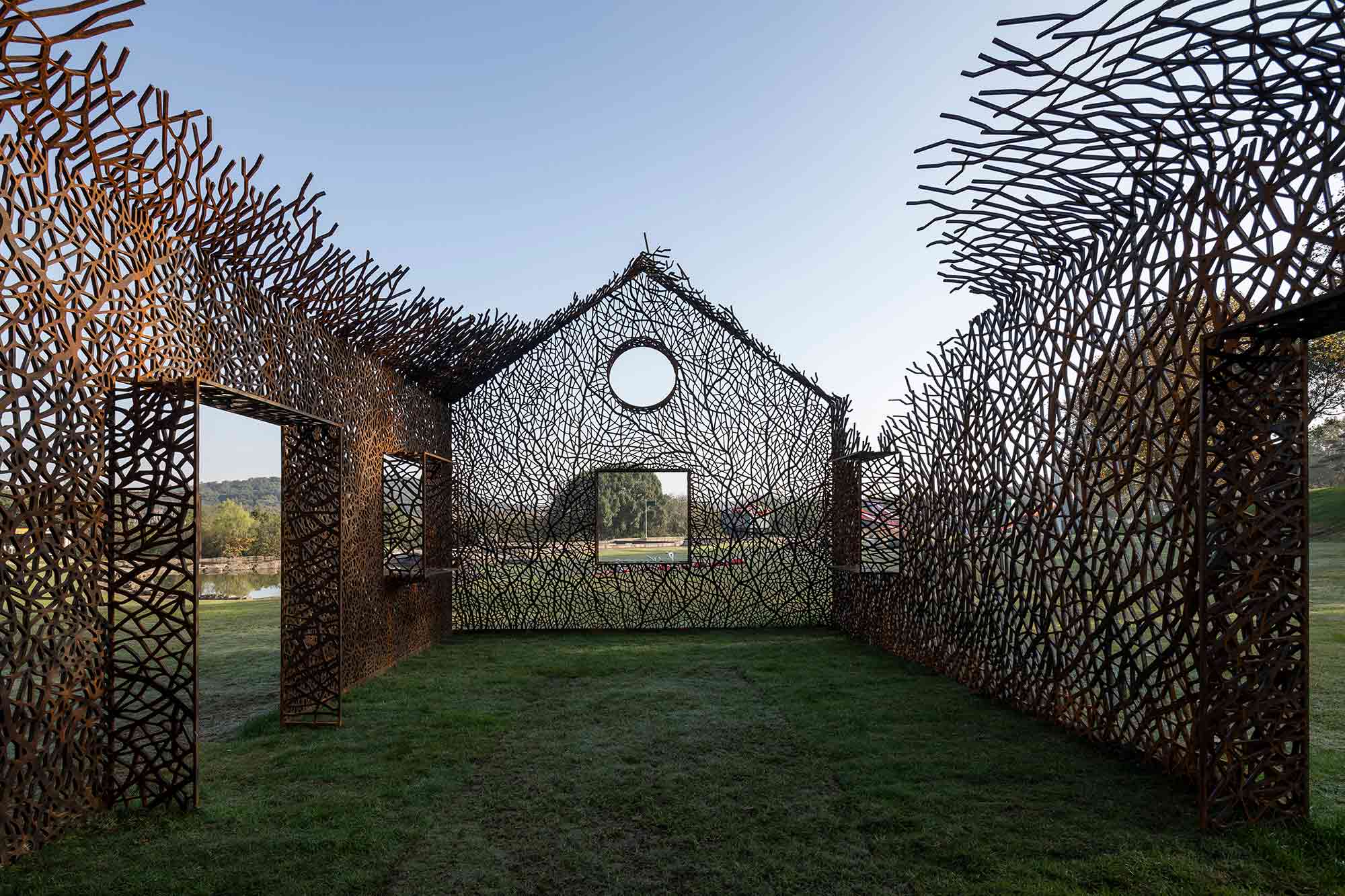 This ethereal structure is an emotive space of remembrance nestled within the cemetery of Wuhan Shimenfeng Memorial Park. From a distance, the pavilion resembles a childlike depiction of a house — a universally recognizable form complete with gabled roof and chimney. Home in its purest, most symbolic sense. On closer examination, the walls dissolve into sinuous vines, each tendril intricately laser-cut from Corten steel.
This ethereal structure is an emotive space of remembrance nestled within the cemetery of Wuhan Shimenfeng Memorial Park. From a distance, the pavilion resembles a childlike depiction of a house — a universally recognizable form complete with gabled roof and chimney. Home in its purest, most symbolic sense. On closer examination, the walls dissolve into sinuous vines, each tendril intricately laser-cut from Corten steel.
Entering the house, a dual perspective becomes apparent to visitors. The permeable panels are a gauze, through which the rural landscape shines through. Across the roof, the metal vines disintegrate and fragment into the sky. The pavilion mediates between past and present, architecturalizing the memory of a life long gone, while blurring the structure into the natural topography, whose cyclical rhythms persist through time.
MPavilion 2022
By MPavilion and all(zone), Melbourne, Australia
Jury Winner, 11th Annual A+Awards, Architecture +Color
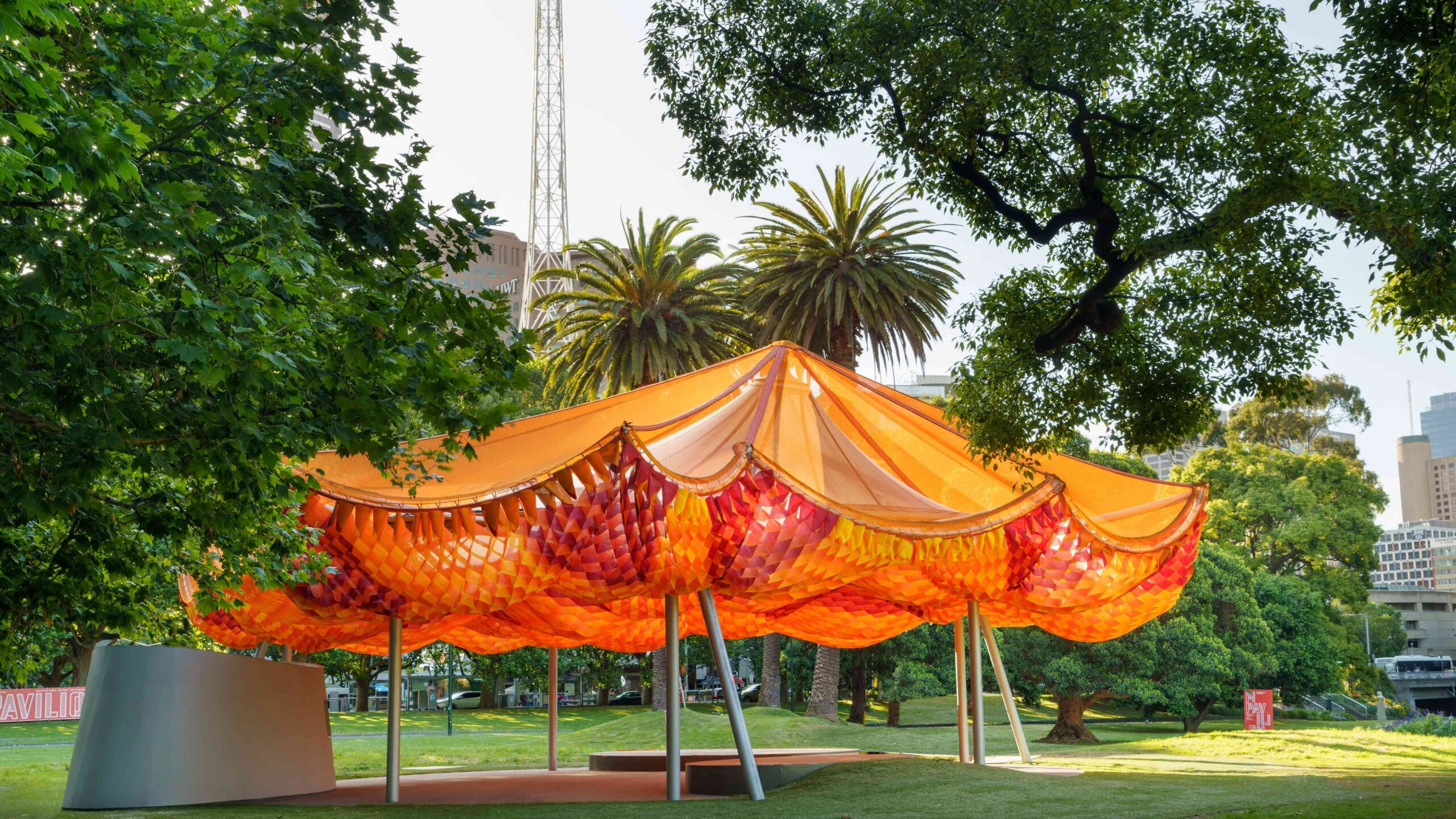
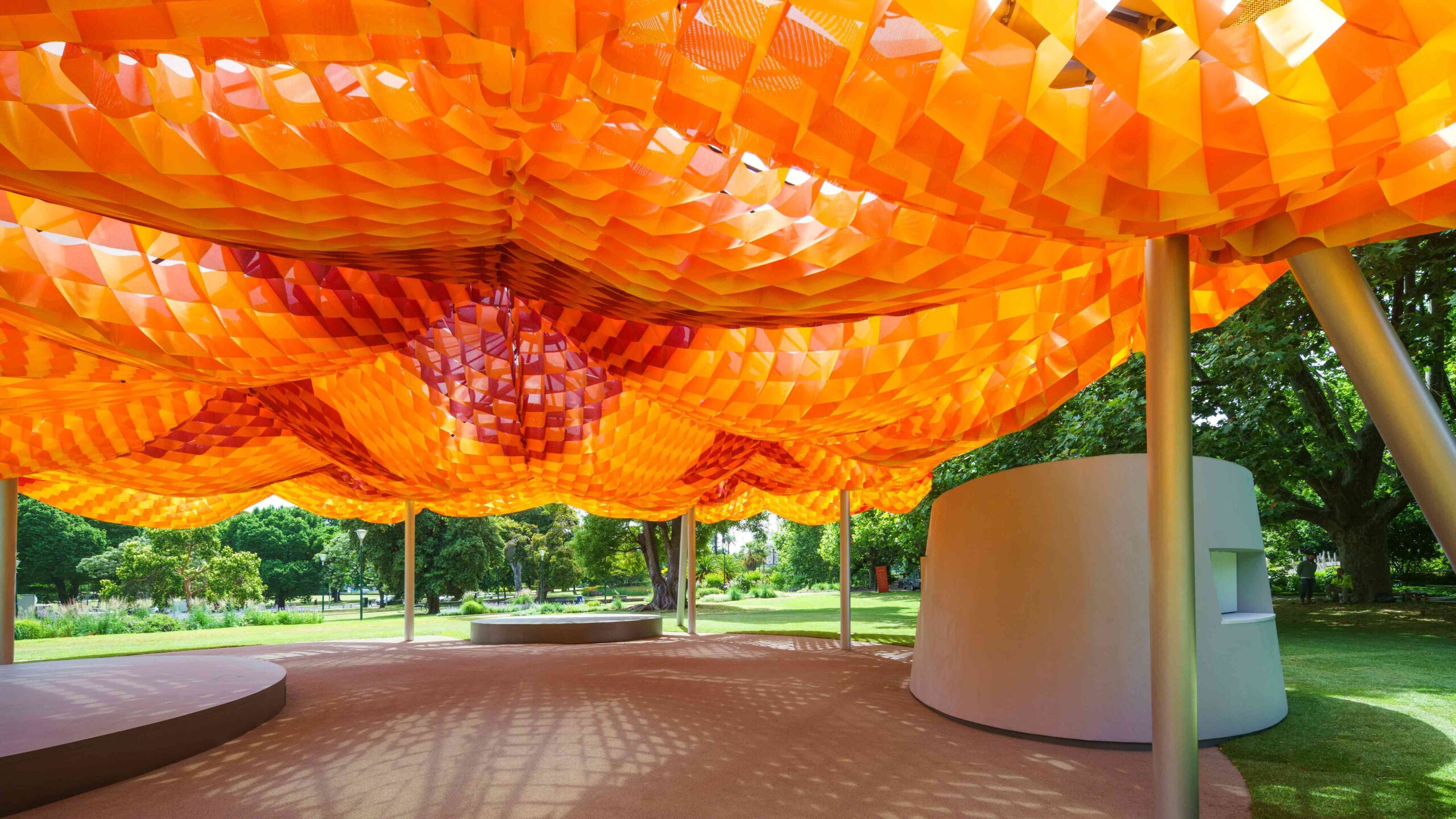 Previously sited in Melbourne’s Queen Victoria Gardens, this temporary pavilion was designed as a vibrant gathering space for the local community. Dynamic and flowing in form, the structure is a pioneering three-layered canopy, intended to minimize material waste. The top layer comprises orange netting, which rises and falls between the frame’s steel spines. Beneath this sits a layer of STFE membrane, a weatherproof polyarylate mesh that’s transparent like glass but remarkably ten times lighter.
Previously sited in Melbourne’s Queen Victoria Gardens, this temporary pavilion was designed as a vibrant gathering space for the local community. Dynamic and flowing in form, the structure is a pioneering three-layered canopy, intended to minimize material waste. The top layer comprises orange netting, which rises and falls between the frame’s steel spines. Beneath this sits a layer of STFE membrane, a weatherproof polyarylate mesh that’s transparent like glass but remarkably ten times lighter.
The lowest layer of the marque, an intricate concertinaed construction, creates an immersive experience for spatial users. The material shifts softly with the breeze, the porous fabric filtering light from above and casting dappled sunbeams across the floor. The pavilion celebrates its wooded surrounds, acutely capturing the sensations of unwinding beneath the tree canopy.
Osage Park Pavilion
By modus studio, Bentonville, Arkansas
Popular Choice Winner, 11th Annual A+Awards, Pavilions
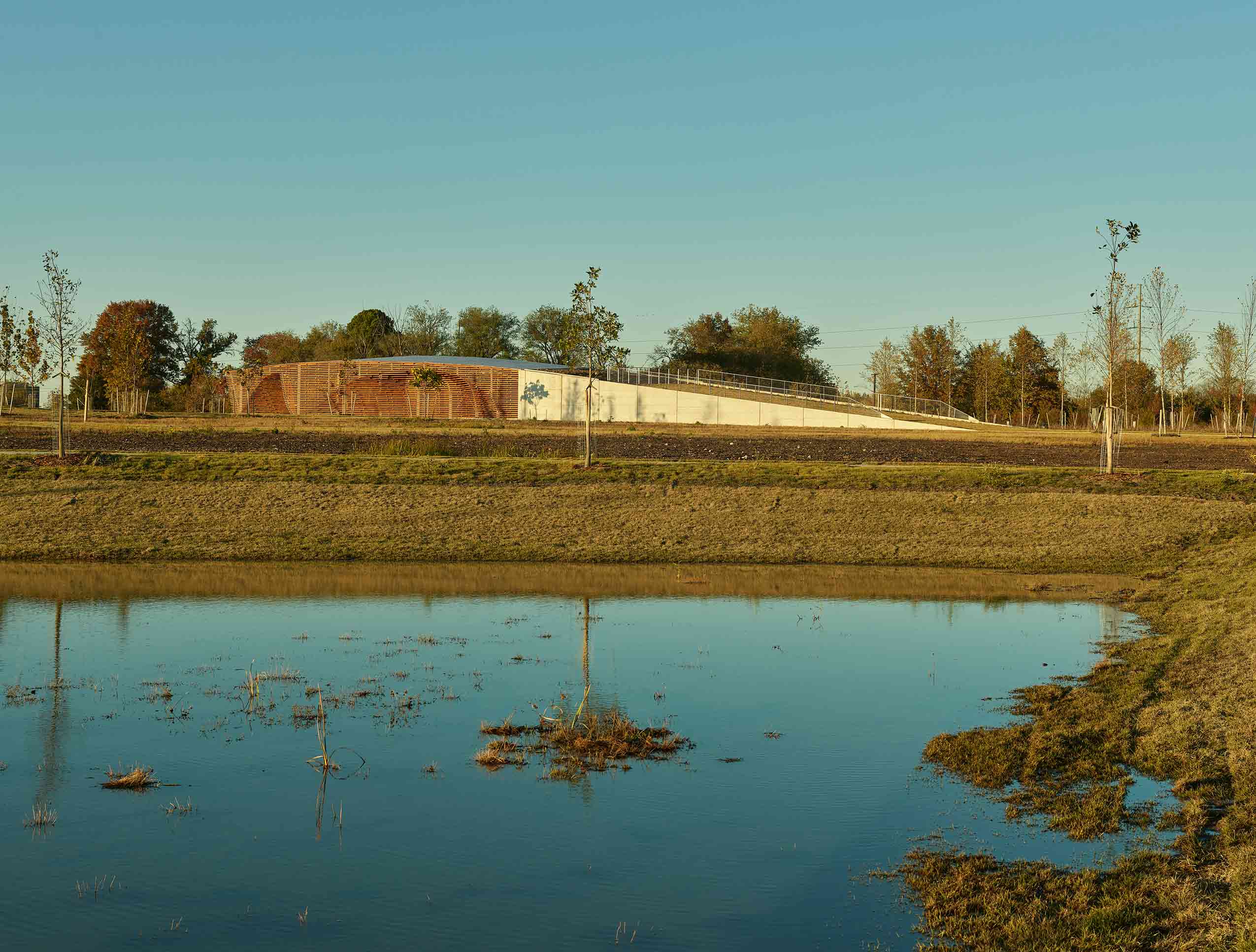
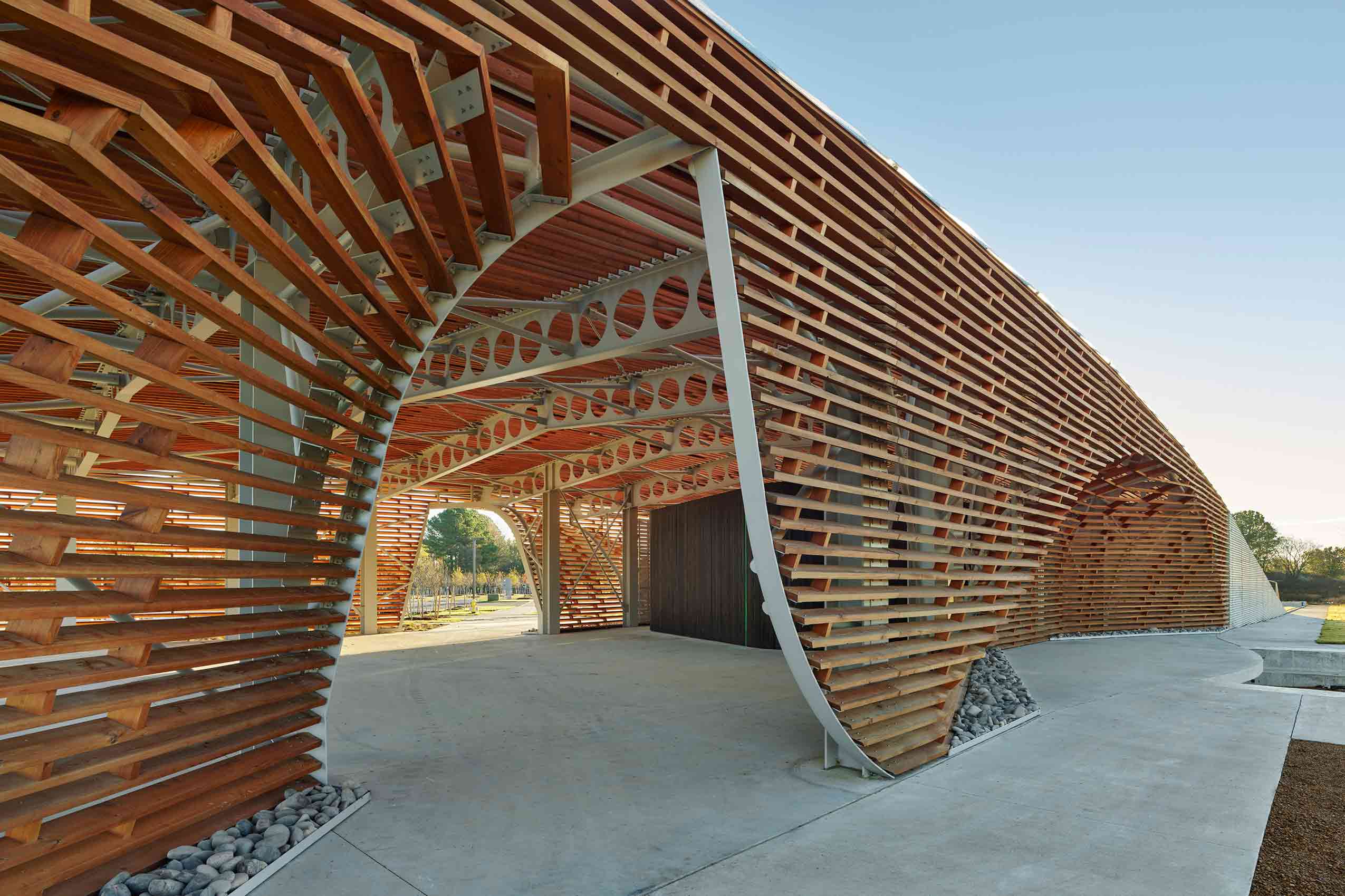 Rising from the north side of a park at a small municipal airport in Arkansas, this whimsical structure was inspired by the silhouette of an aircraft wing. Tapering down into the ground, a living roof runs across the top of the building. It imparts a secondary purpose to the pavilion, providing an elevated viewing platform where visitors can admire the ebb and flow of small planes from the runways.
Rising from the north side of a park at a small municipal airport in Arkansas, this whimsical structure was inspired by the silhouette of an aircraft wing. Tapering down into the ground, a living roof runs across the top of the building. It imparts a secondary purpose to the pavilion, providing an elevated viewing platform where visitors can admire the ebb and flow of small planes from the runways.
The interior, enveloped in a rippling skin of slatted Cypress wood, carves out a sheltered space for gathering. Industrial metalwork punctuates the warm timber, anchoring the pavilion in its aeronautic heritage. Gaps between the wooden ribs allow daylight to pour in, illuminating the expressive, sloping lines. This extraordinary project deftly broaches the gap between land and sky.
Locust Grove Event Pavilion
By de Leon & Primmer Architecture Workshop, Louisville, Kentucky
Jury Winner, 11th Annual A+Awards, Pavilions
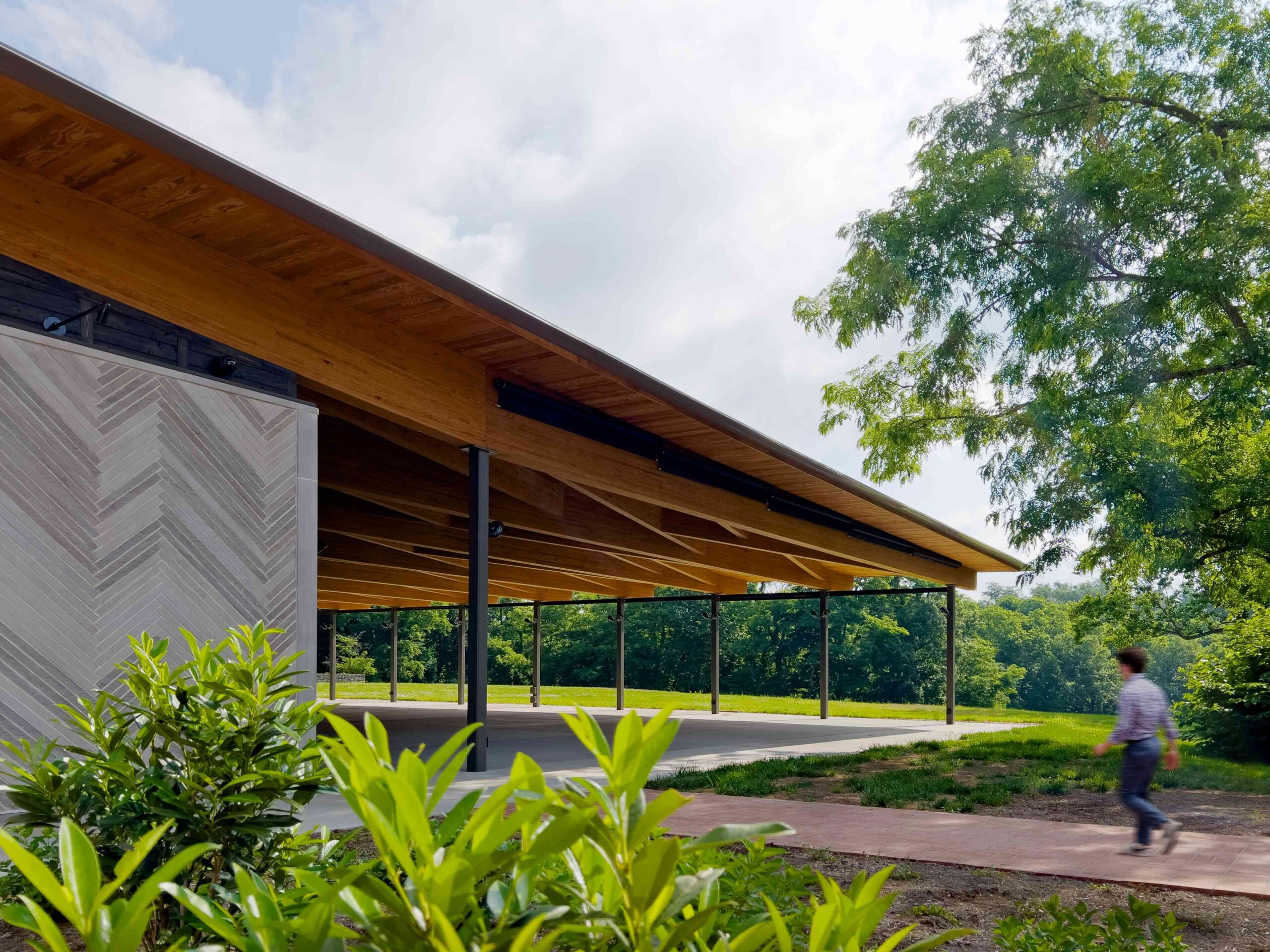
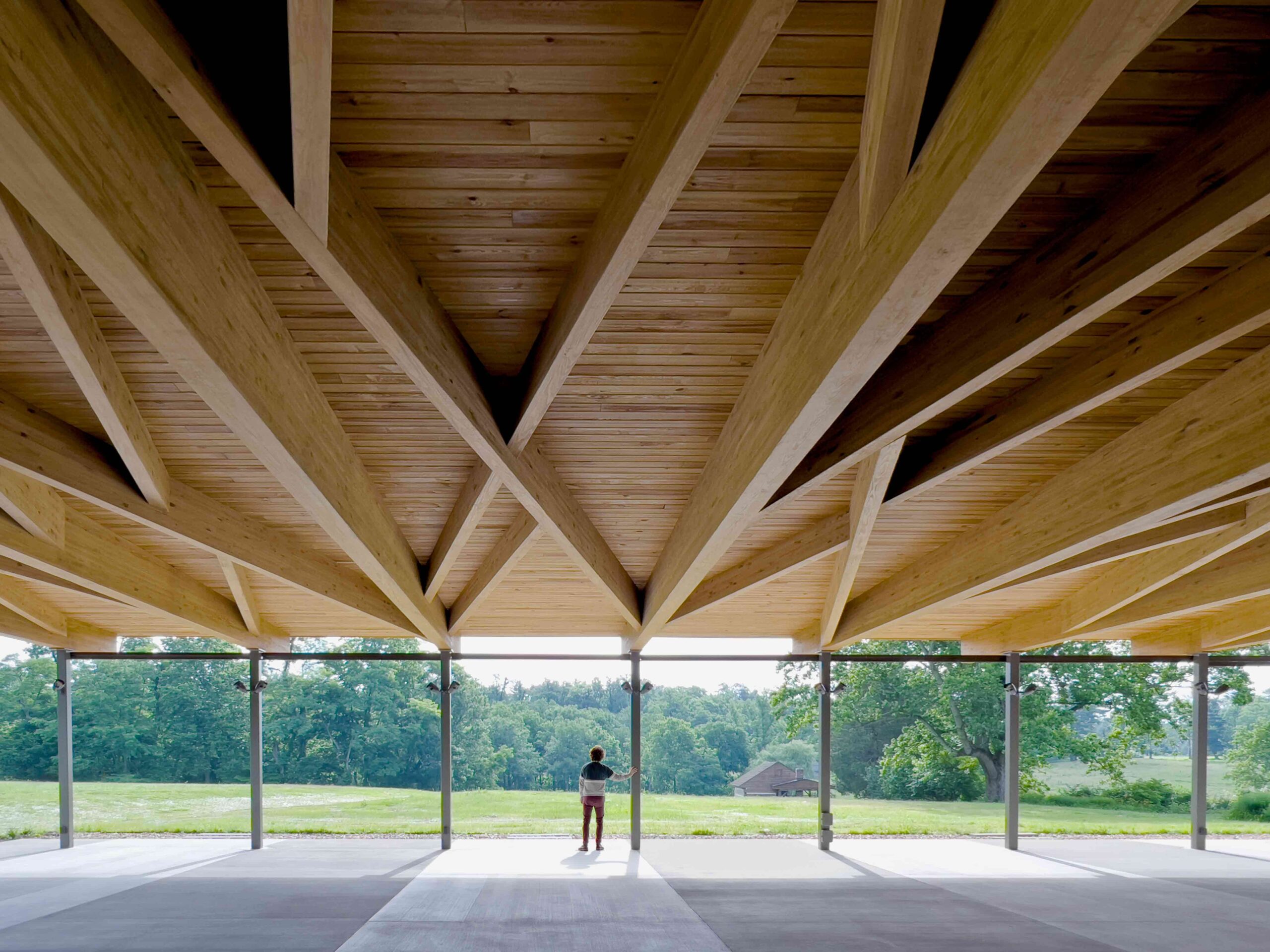 An artful homage to its context, this experimental pavilion on a historic, agricultural estate fuses elements of 18th-century architecture with organic geometries from the local terrain. The structure’s form is low and sweeping, a modern articulation of the porch at the nearby Georgian farmhouse. Yet, rather than entry to a home, the open-ended structure frames views of the pastoral grounds.
An artful homage to its context, this experimental pavilion on a historic, agricultural estate fuses elements of 18th-century architecture with organic geometries from the local terrain. The structure’s form is low and sweeping, a modern articulation of the porch at the nearby Georgian farmhouse. Yet, rather than entry to a home, the open-ended structure frames views of the pastoral grounds.
On the underside of the pavilion, a web of glulam beams protrude, framing the space with an earthy, tactile canopy. The timbers overlap and intersect, a motion reminiscent of the bark patterns of the surrounding black locust trees. Meanwhile, the herringbone limestone walls, which clad the restrooms and storage spaces, recall the undulations of the estate’s stone ha-ha walls.
SEE MONSTER
By NEWSUBSTANCE, Weston-Super-Mare, United Kingdom
Popular Choice Winner, 11th Annual A+Awards, Pop-Ups & Temporary
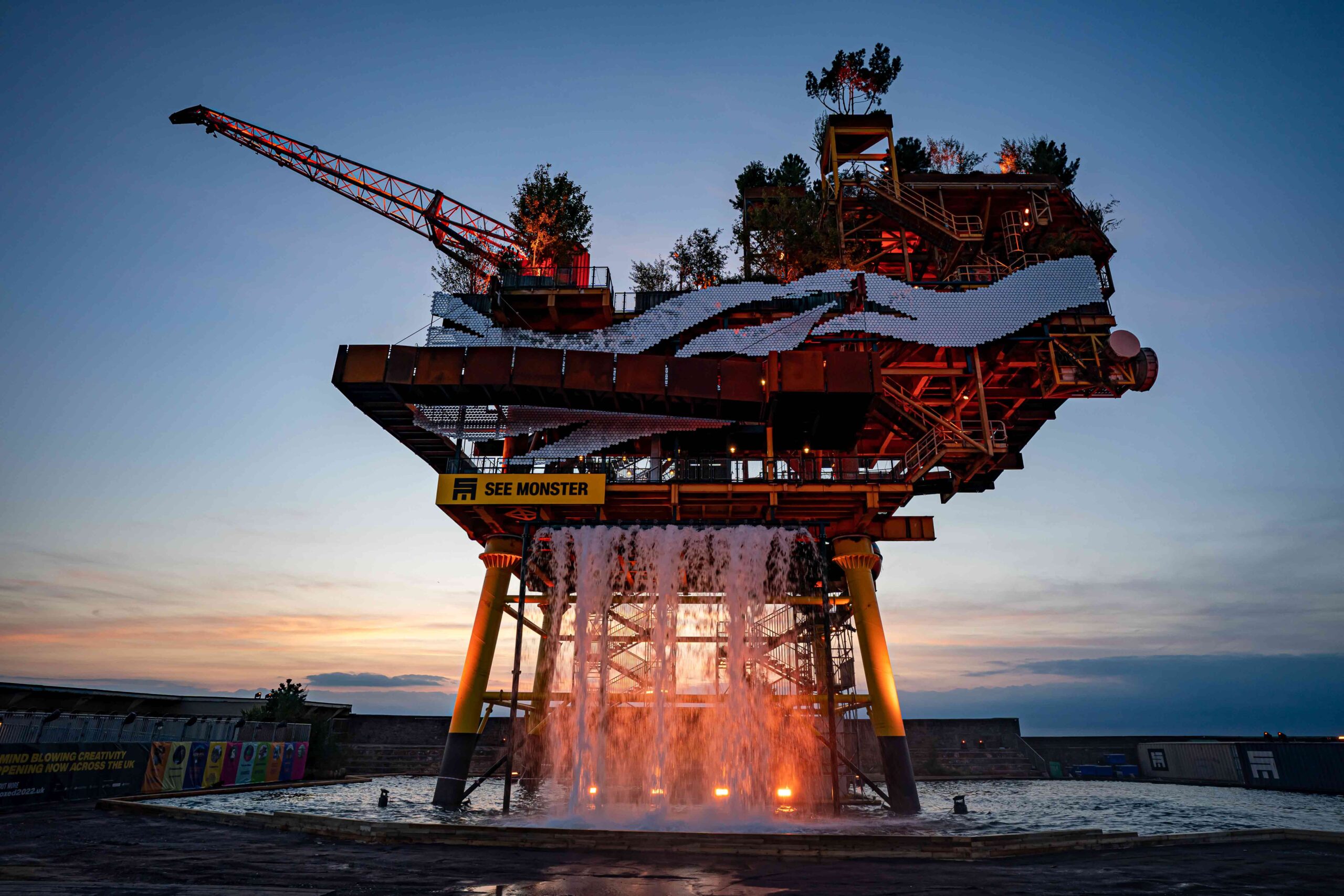
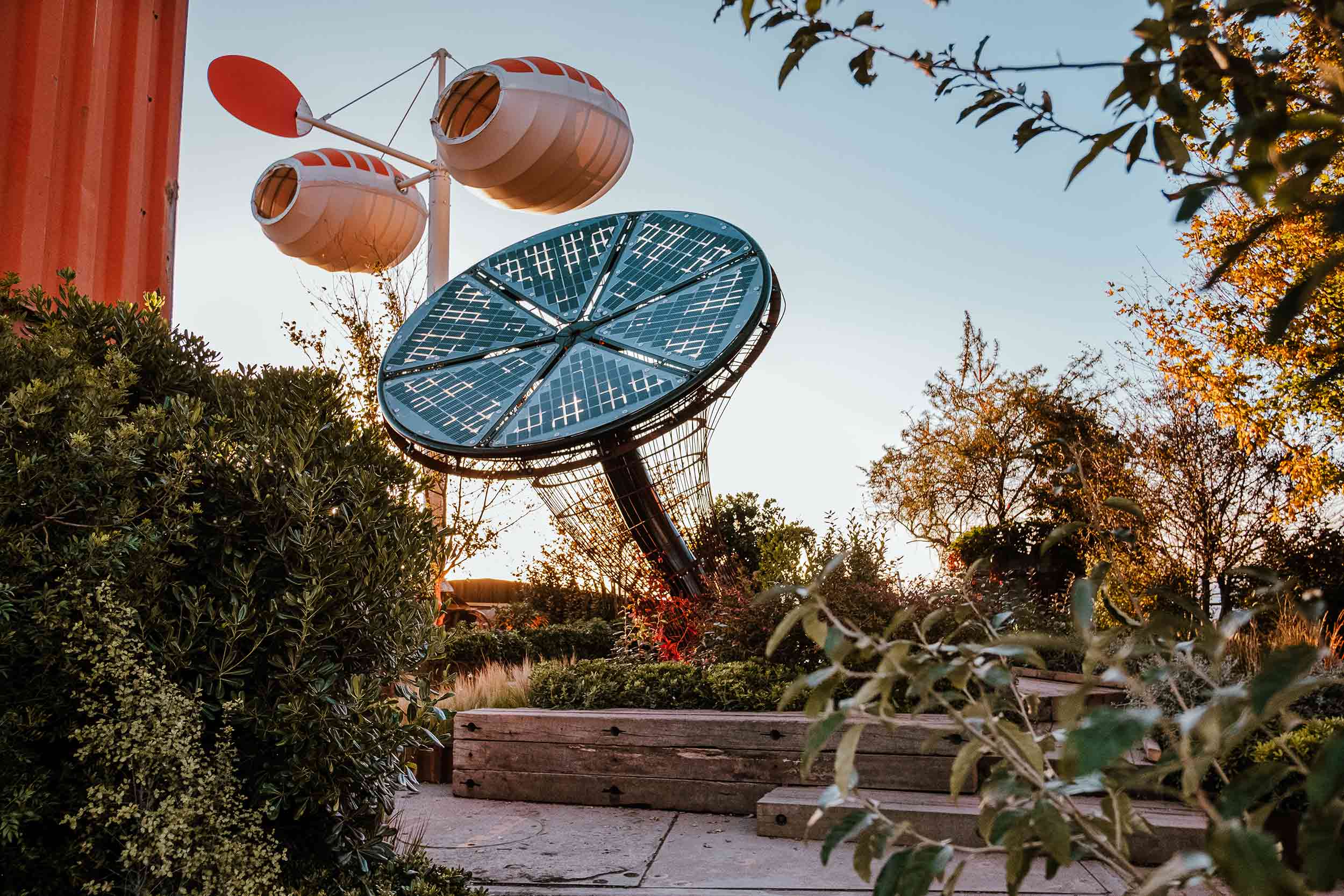 This playful art installation, crafted from a retired oil rig, symbolizes the creative potential of our inherited industrial structures. Overlooking the North Sea, where the platform stood for some 30 years, the adaptive reuse project poses radical questions about sustainability and the untapped value of that which society discards.
This playful art installation, crafted from a retired oil rig, symbolizes the creative potential of our inherited industrial structures. Overlooking the North Sea, where the platform stood for some 30 years, the adaptive reuse project poses radical questions about sustainability and the untapped value of that which society discards.
The 114-foot-high (10-meter-high) pavilion unfurls across four dynamic floors. At the base, a waterfall cascades into a pool, a nod to the platform’s maritime origins. Metallic scales clad the monster’s exterior, while a slide snakes through the heart of the beast — a whimsical alternative circulation route. Softening the coarse edges, trees and wildflowers pepper the levels, along with kinetic wind sculptures and artistic solar arrays.
Fish Pavilion of Bamboo Shadow
By CAA, Huzhou, China
Popular Choice Winner, 11th Annual A+Awards, Sustainable Sports and Recreation Building
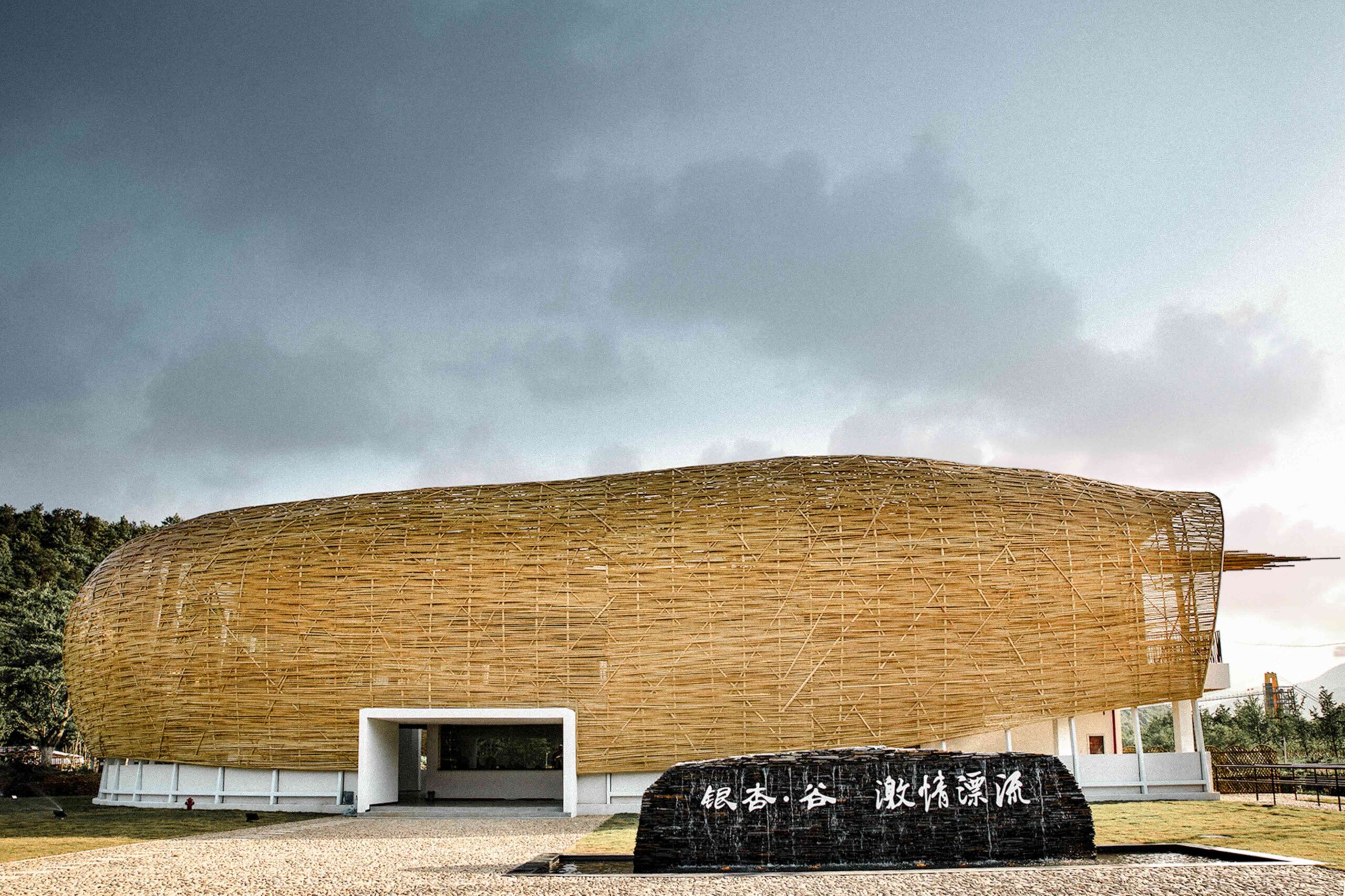
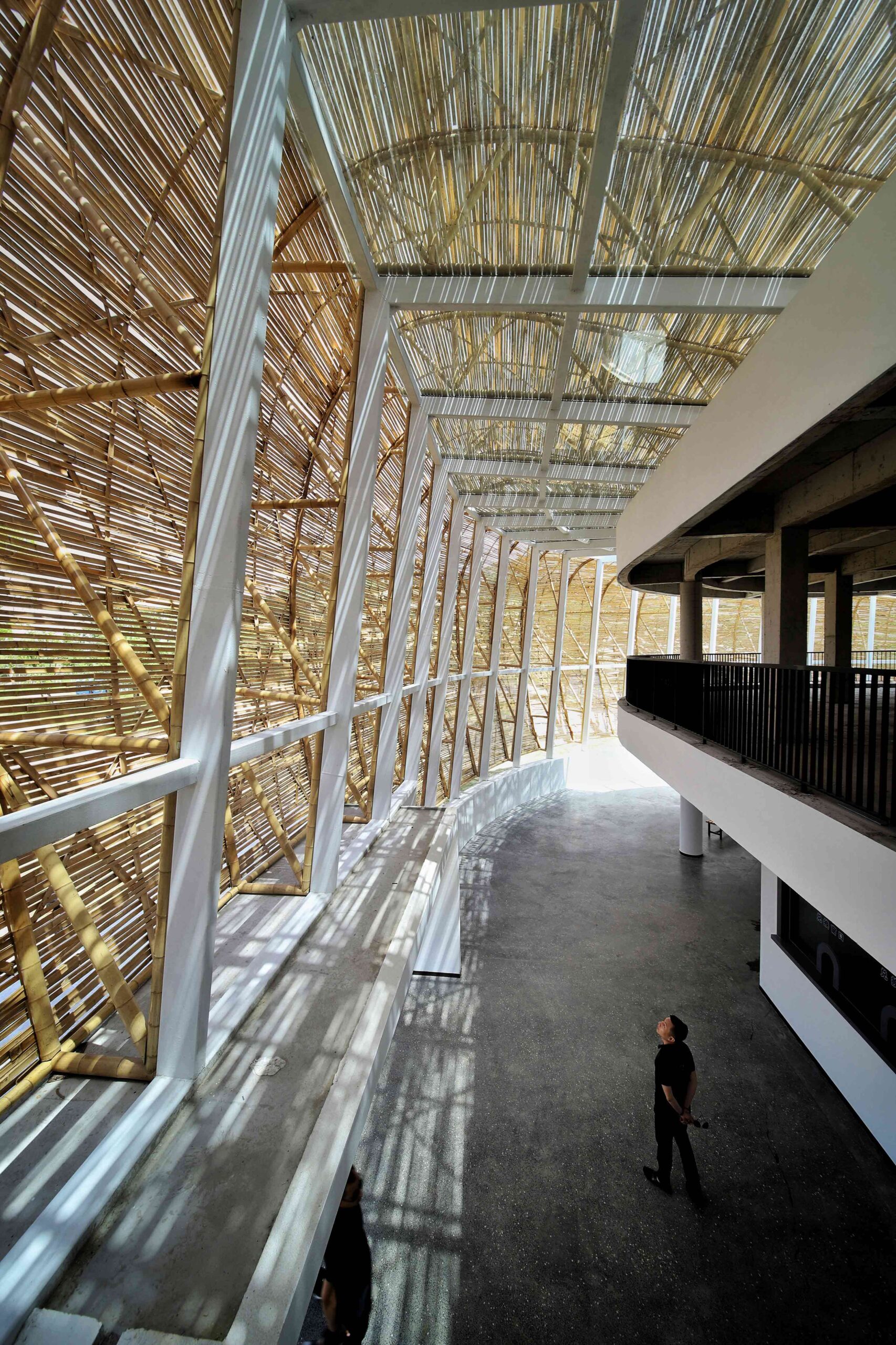 This curvilinear rafting center in the village of Ginkgo Valley was envisaged as an abstract fish swimming toward a nearby creek. A product of its surroundings, both materially and culturally, indigenous bamboo was used to create the colossal woven membrane. The precise curves of the bamboo trusses were calculated with parametric software and local farmers oversaw the weaving of the vast bamboo cloak, passing their skills down to the community’s younger generations.
This curvilinear rafting center in the village of Ginkgo Valley was envisaged as an abstract fish swimming toward a nearby creek. A product of its surroundings, both materially and culturally, indigenous bamboo was used to create the colossal woven membrane. The precise curves of the bamboo trusses were calculated with parametric software and local farmers oversaw the weaving of the vast bamboo cloak, passing their skills down to the community’s younger generations.
Open at either end, the cavernous space functions as a tunnel. Spatial users benefit from natural ventilation without any mechanical intervention, and native birds are free to fly in and out, and even nest in the roof nooks. Delivered on a remarkably low budget, this ambitious project enriches the region’s social and environmental landscapes.
Want to see your work published in “Architizer: The World’s Best Architecture,” a stunning hardbound book celebrating the most inspiring contemporary architecture from around the globe? Enter the A+Awards.
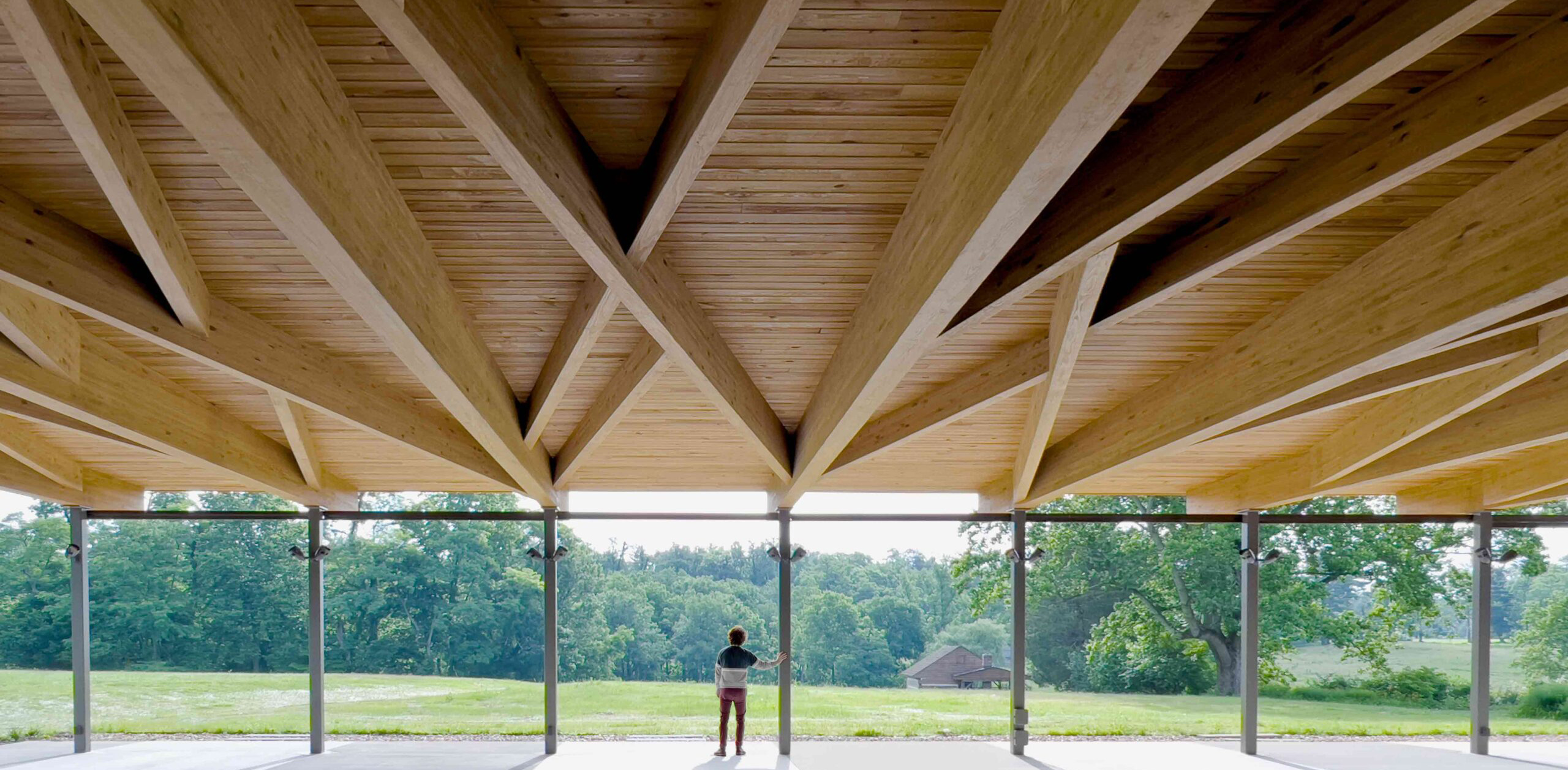
 MPavilion
MPavilion 