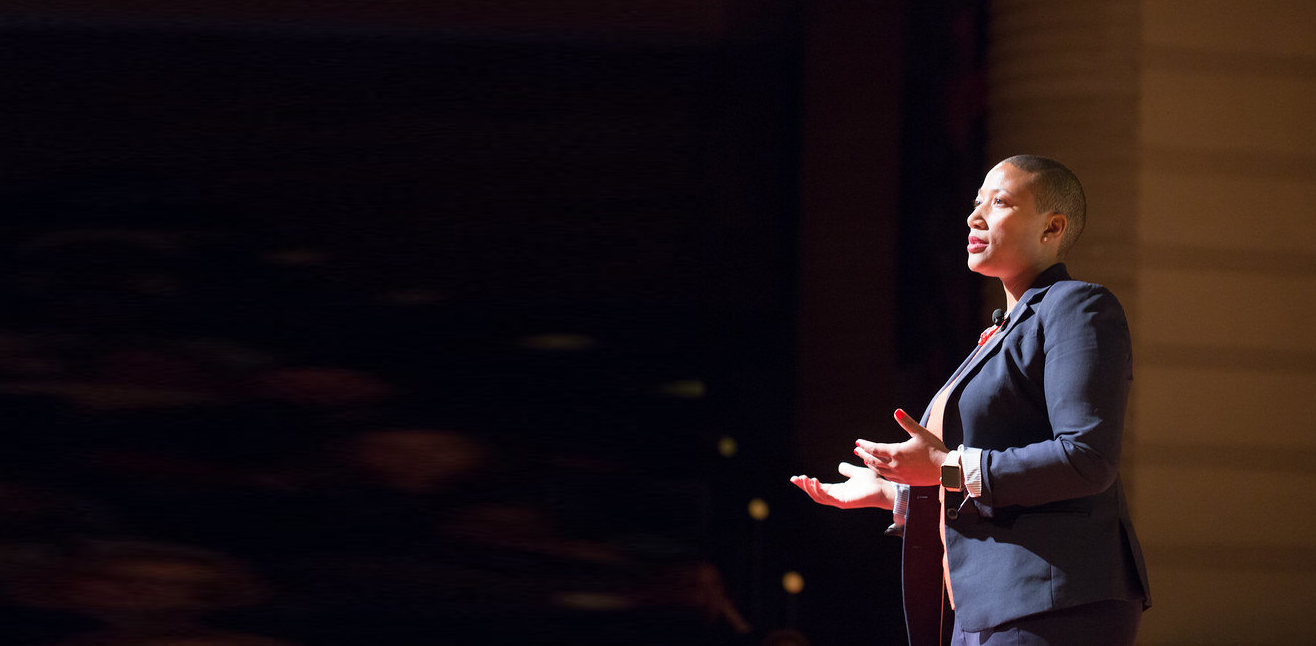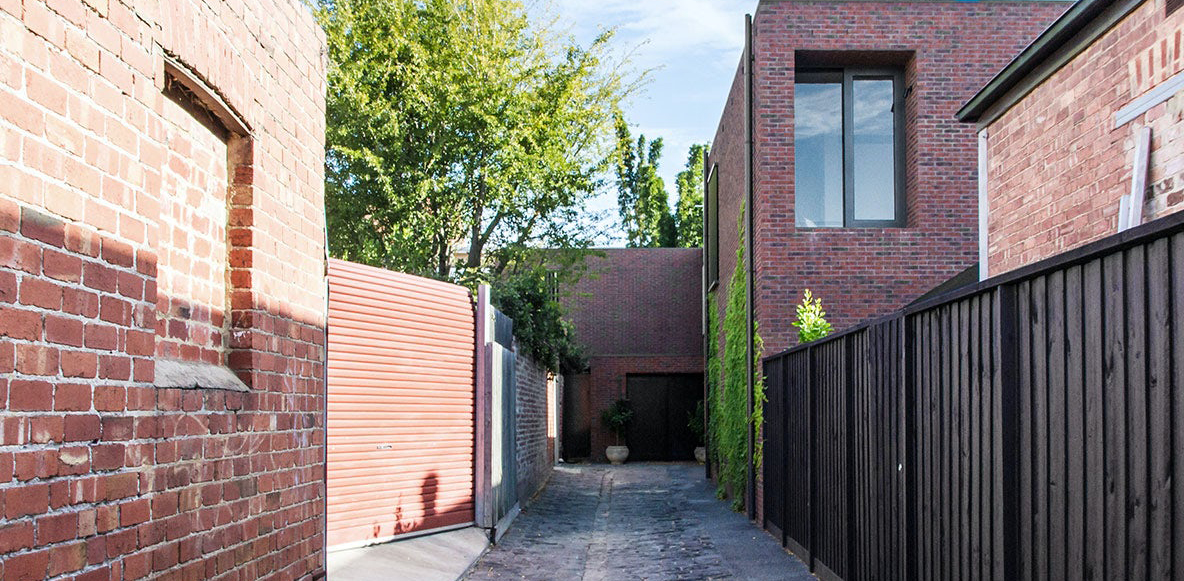Feast your eyes on the world's most outstanding architectural photographs, videos, visualizations, drawing and models: Introducing the winners of Architizer's inaugural Vision Awards. Sign up to receive future program updates >
Architecture and photography mirror one another. While a building can only be experienced through movement, photographs are stills and moments in time. As we’ve transitioned from discovering architecture primarily through experience to seeing buildings more regularly through stills and images, it’s renewed the importance of photography in understanding design. As images have become ubiquitous in contemporary life, this relationship between architect and photographer needs to be explored in greater depth. An inquiry related to this line of thought might be: What happens when architects design for photographers?
Residential design is a deeply personal form of architecture, and it shapes how we live. When designing homes for photographers, architects draw inspiration from their work and create a range of conditions around light, views and form. Exploring these ideas, the following homes showcase residential design at a range of scales. At the same time, they also include diverse programs with space for both living and their photography work alike. Drawn by light and shadow, these projects share a concern with how a photographer moves through the space. Together, they give a small glimpse into how architecture and photography are connected, as well as the lives of diverse photographers around the world.
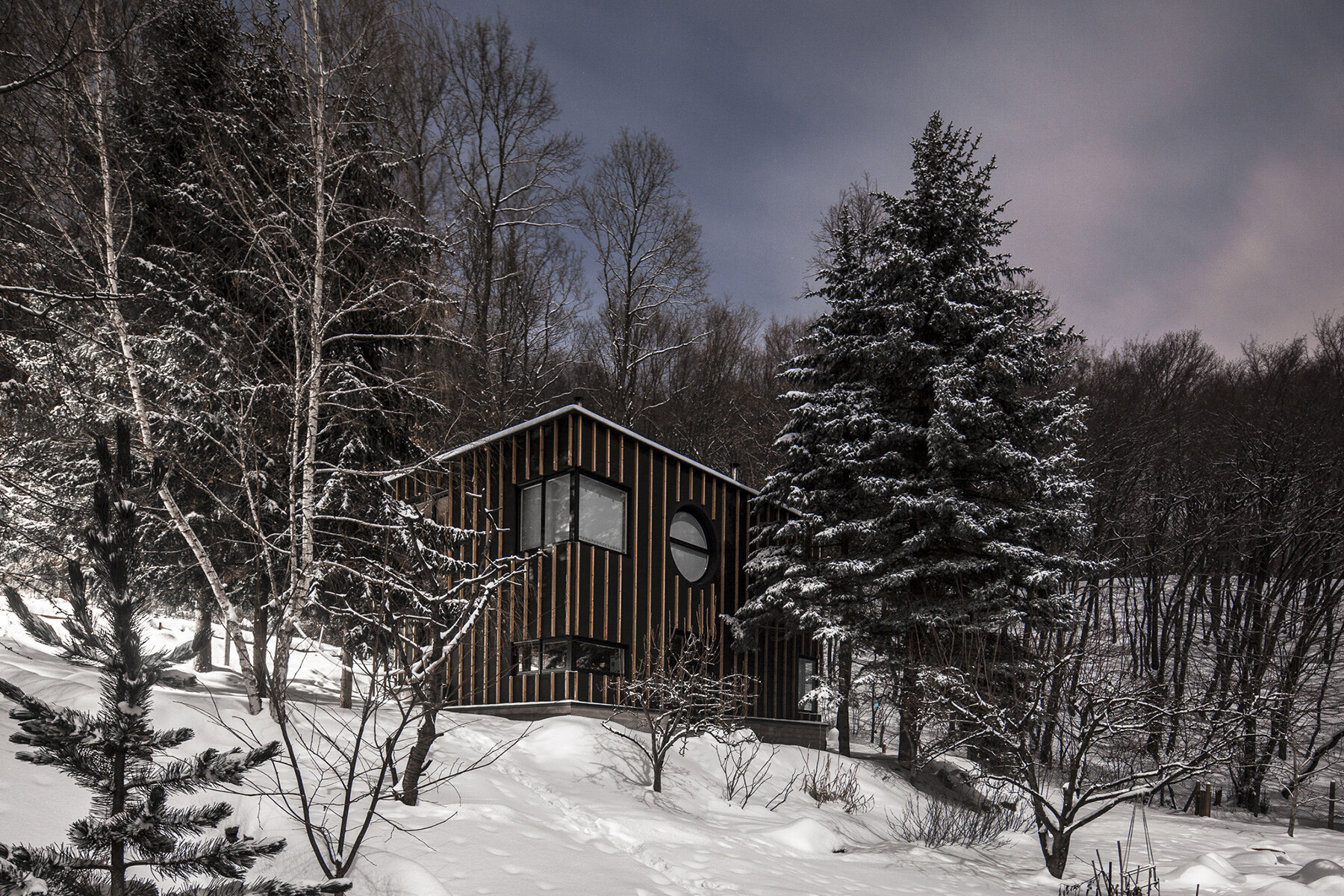
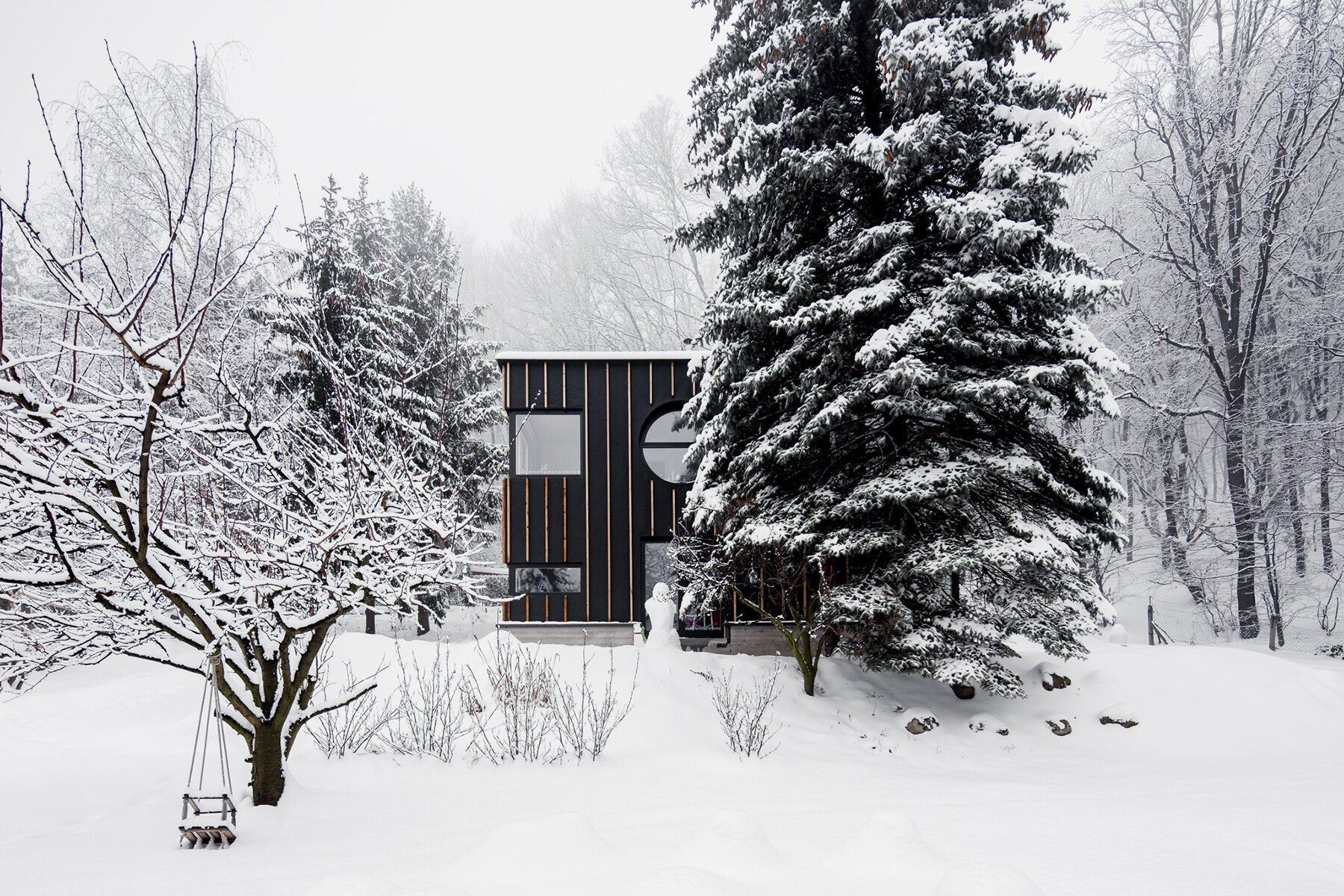 The Photographer’s House by T2.a Architects, Budapest, Hungary
The Photographer’s House by T2.a Architects, Budapest, Hungary
The owner of this house is international architectural photographer Zsolt Batar, who is an old friend of architect Bence Turanyi. The two brought ideas and ways of thinking from their own professional areas and unified them in this very personal project. For Zsolt Batar, the house is not only a home, but a source of artistic inspiration. The photographic series of his home have become an important milestone in his artistic career, in which he records the relationship of the house and the forest day by day, in every season.
The design and the construction process experimented with new working and structural possibilities. Only one week passed between sending the digital data to the manufacturer and the completion of structural assembly on site. The structural framework is made of state-of-the-art CNC equipment cut, cross laminated timber (CLT) panels, while the black, UV-resistant, breather membrane covers the thermal insulation.
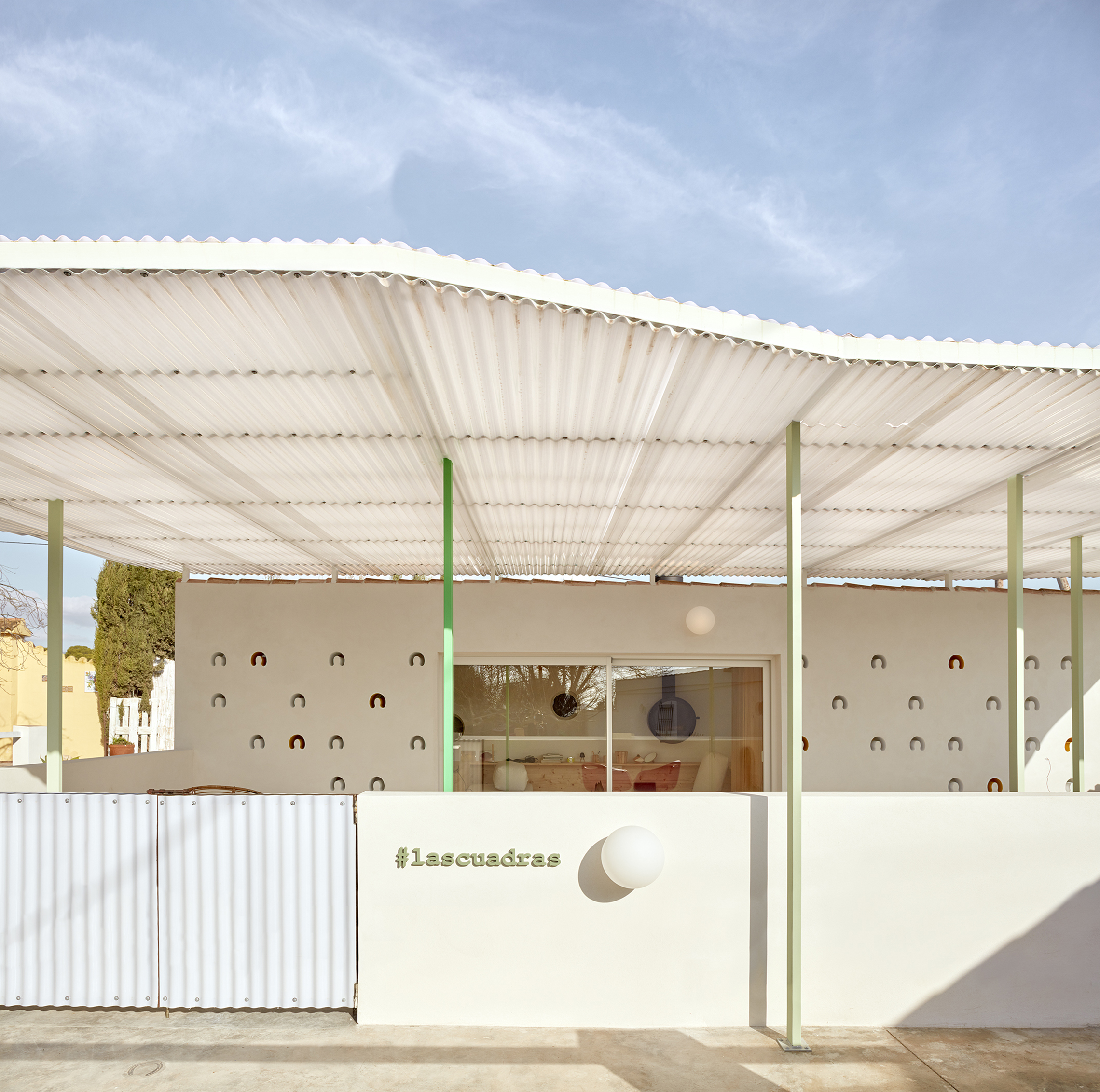
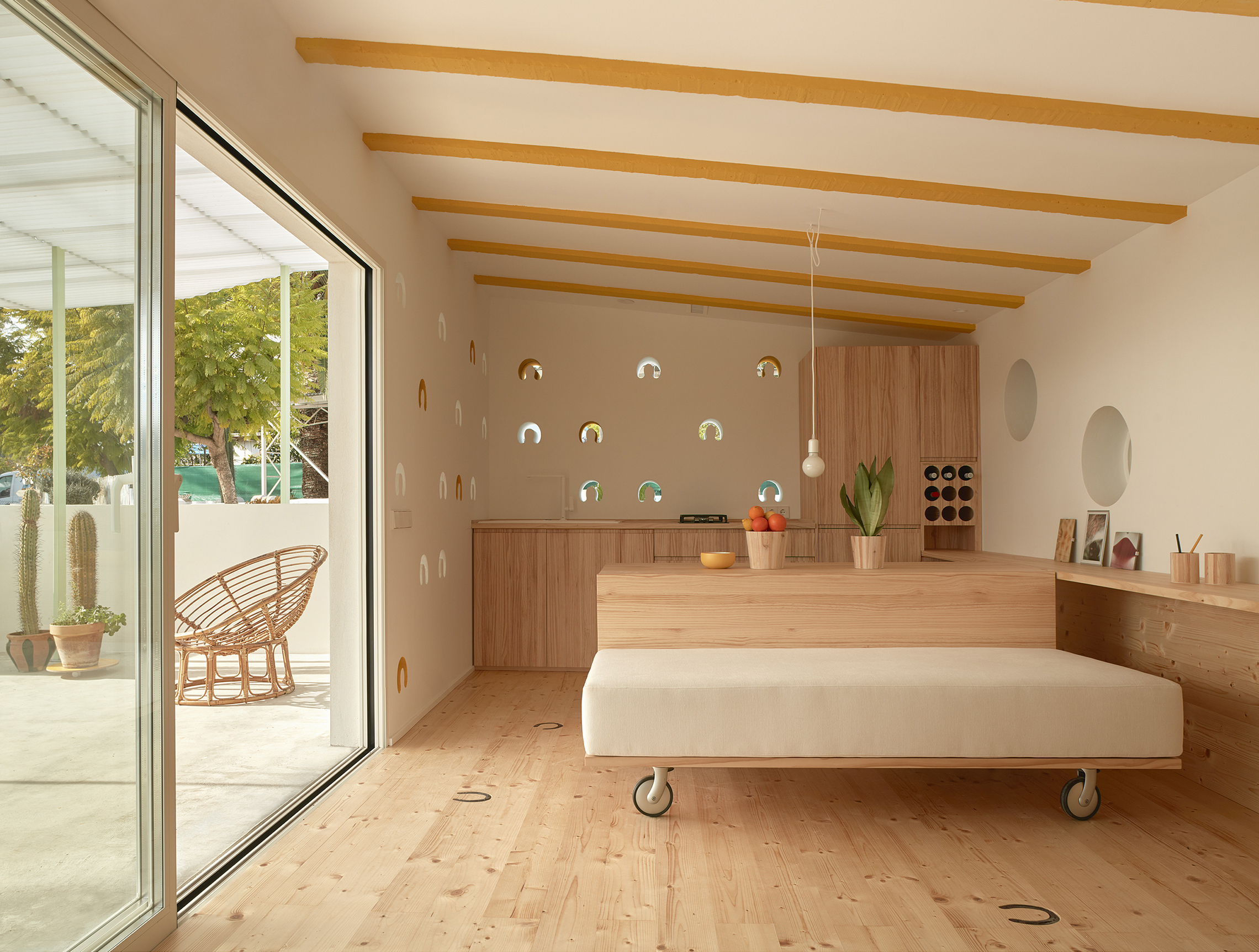 Shelter for a photographer “las cuadras” by Estudio ji Architects, Benidorm, Spain
Shelter for a photographer “las cuadras” by Estudio ji Architects, Benidorm, Spain
This residential home design began with the rehabilitation of old horse stables to turn them into a temporary retreat for a photographer and his animals. The ideas was to create a space where they can look at their animals in the field, work on their photographs and make rice. The essential concept of the rehabilitation is a tree that protects, provides shade and recreates a small forest. The idea was to recreate a polycarbonate “synthetic tree” that grows and deforms, reacting according to the steps to be protected and culminating in a form that becomes the new shelter for animals. The result is a light piece, which lets the filtered light pass through the 2 layers of polycarbonate.
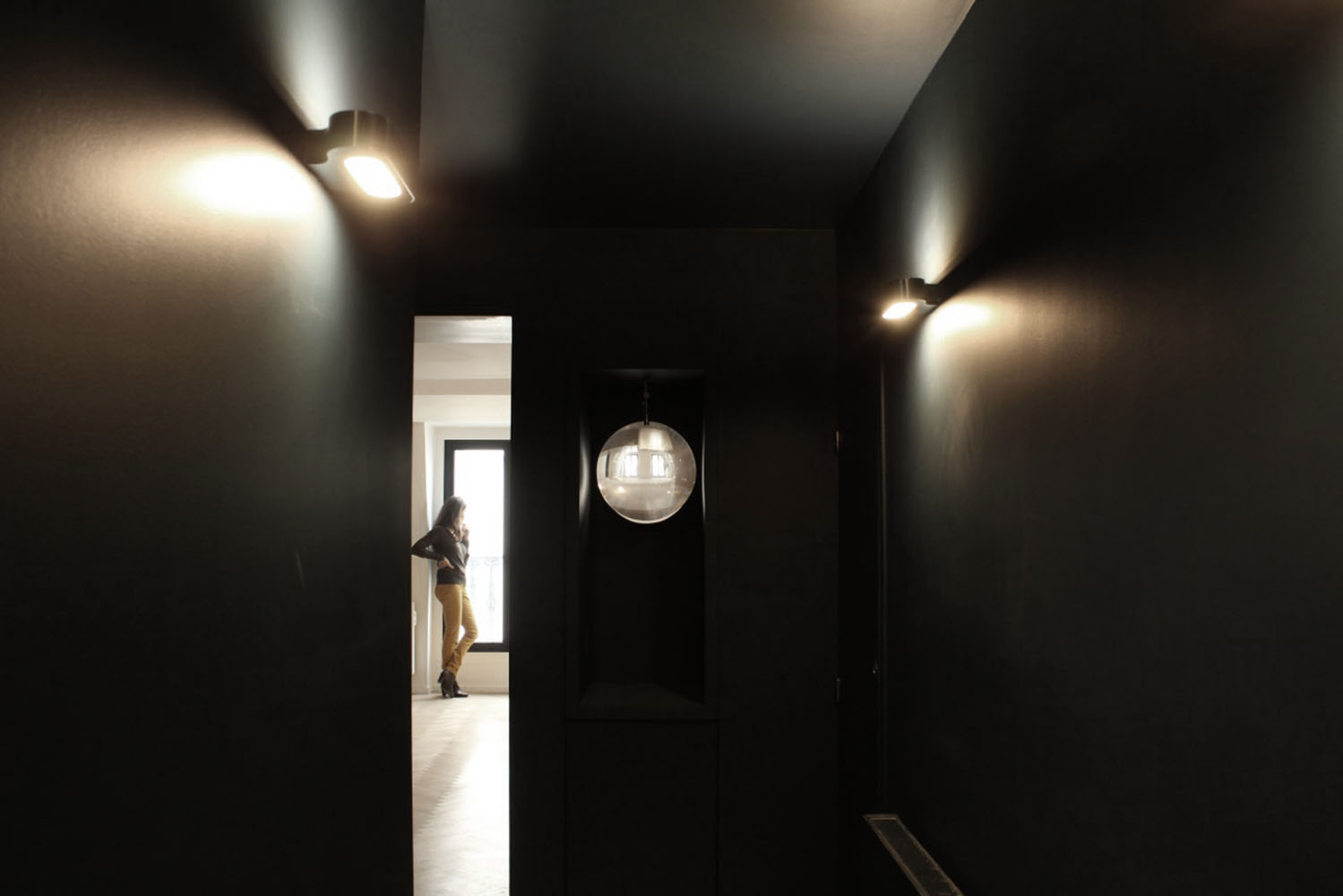
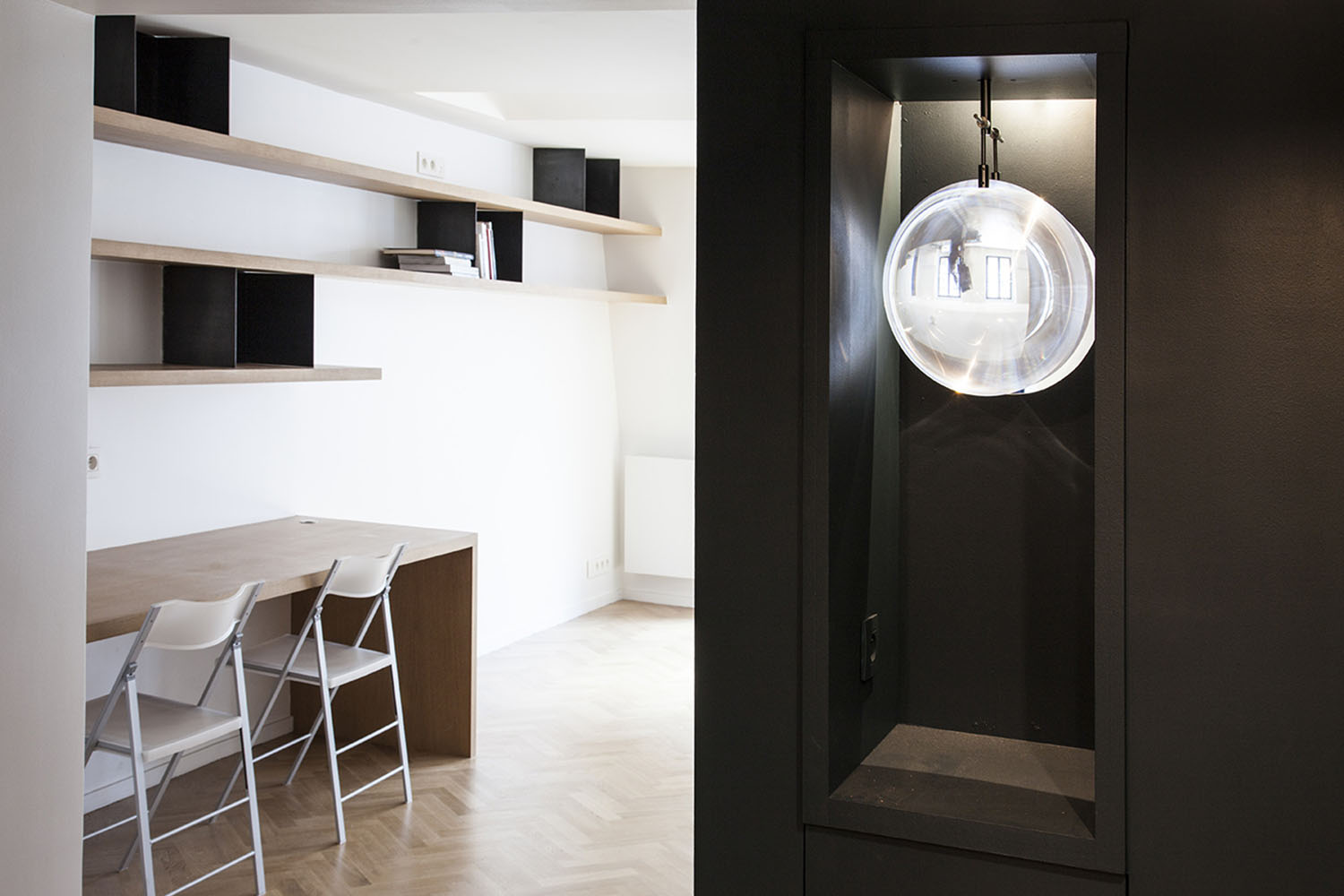 Flat Renovation for a Photographer by Alia Bengana architect, Paris, France
Flat Renovation for a Photographer by Alia Bengana architect, Paris, France
When the client — a photojournalist — bought this flat, it was unfit for habitation. He wanted a modern, simple space, an additional bedroom and a multi-usage living area acting as a living room, dining room, kitchen and office. The plan was to emphasize the contrasts between the dark entry hall and the light living spaces, which face southwest. The entry hall was then made into a sort of darkroom, with a piece of art on the hall’s back wall that is made of two lenses, through which one can see the living room upside down, like in a “camera obscura”. A flowing funnel effect has been achieved by putting a closet wall diagonally in the hallway, which hides the laundry room and utility closet. On the other side of the piece of art is a little door with a mirror that transforms the piece into a sphere when it is closed.
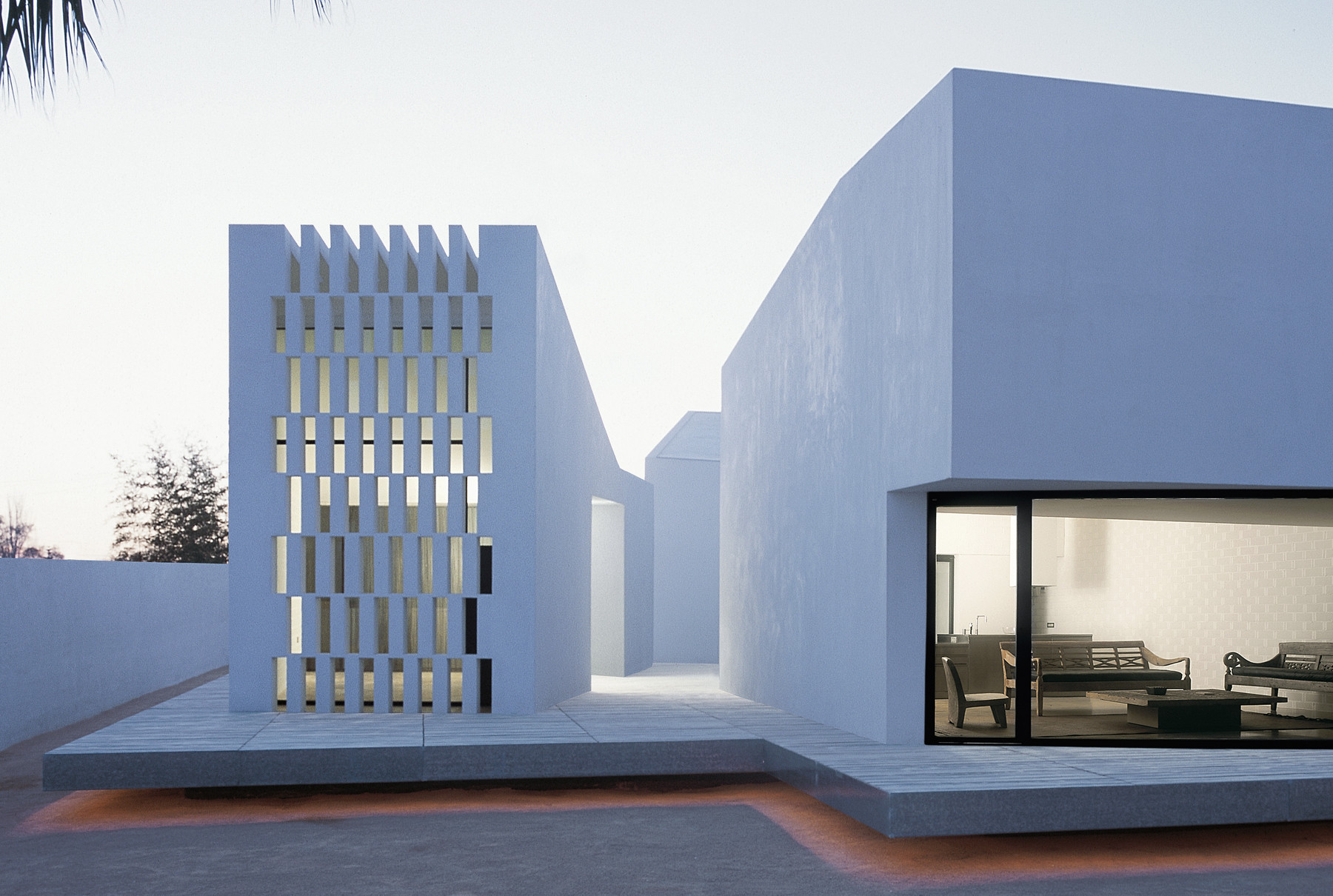
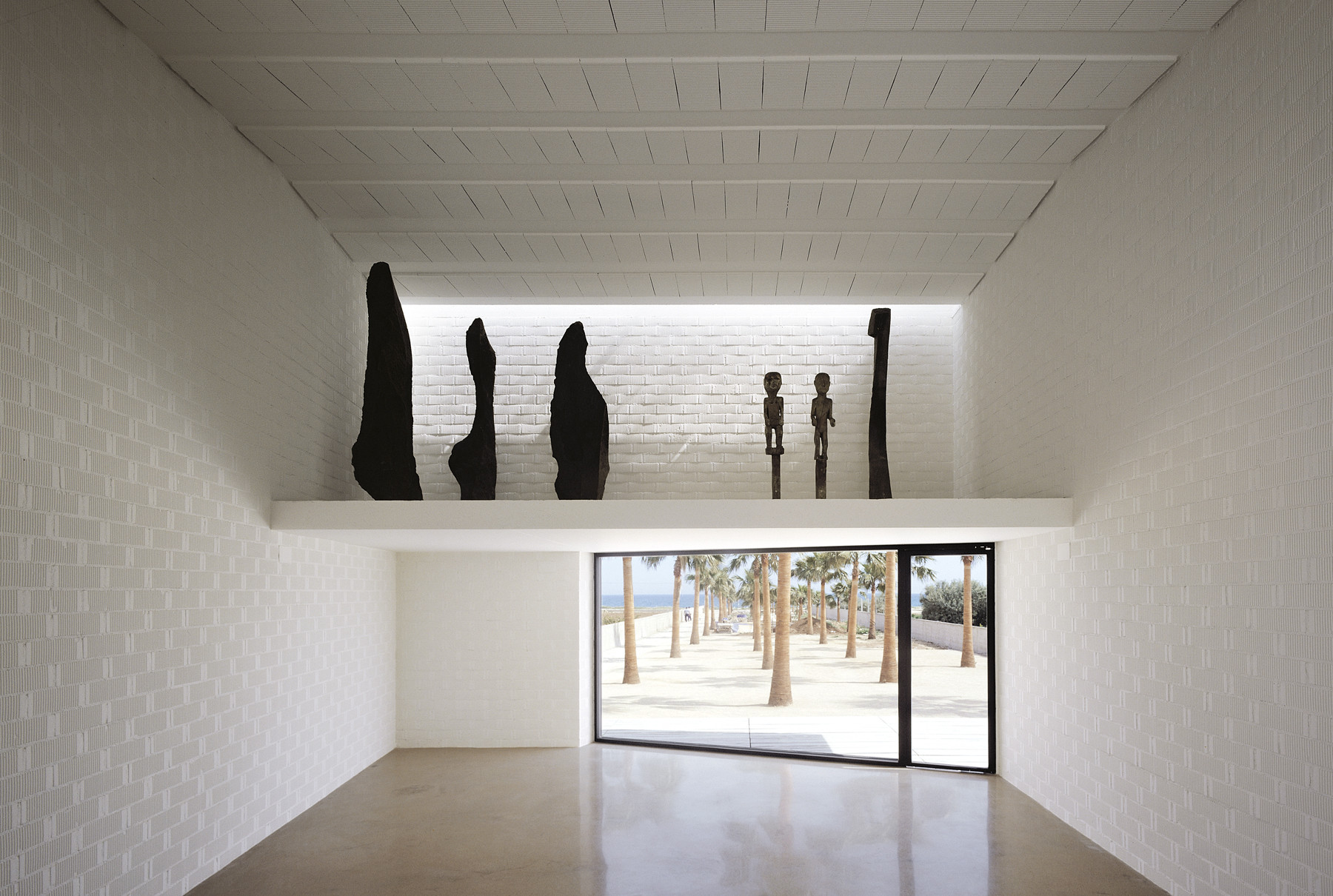 House 2 for a Photographer by Office of Architecture in Barcelona, Barcelona, Spain
House 2 for a Photographer by Office of Architecture in Barcelona, Barcelona, Spain
This home for a photographer was built on a platform raised 2.3 feet (70 cm) above the natural terrain. Three small volumes, of irregular shape in plan and section, set up a relationship across an empty space with long sight lines. The volumetric components respond to the landscape and constructional conditions, as well as a light that “suggests a Picasso picture painted in the area, now in the muse Picasso in Paris.” The central void is turned into the house’s principal space, geometrically defined in its upper area by the tall opaque bodies of the different pavilions. Reaching a height of 6.9 feet (2.1 meters), the ground plane, however, is an uninterrupted spot that brings the different interior spaces in shadow to open sea views.
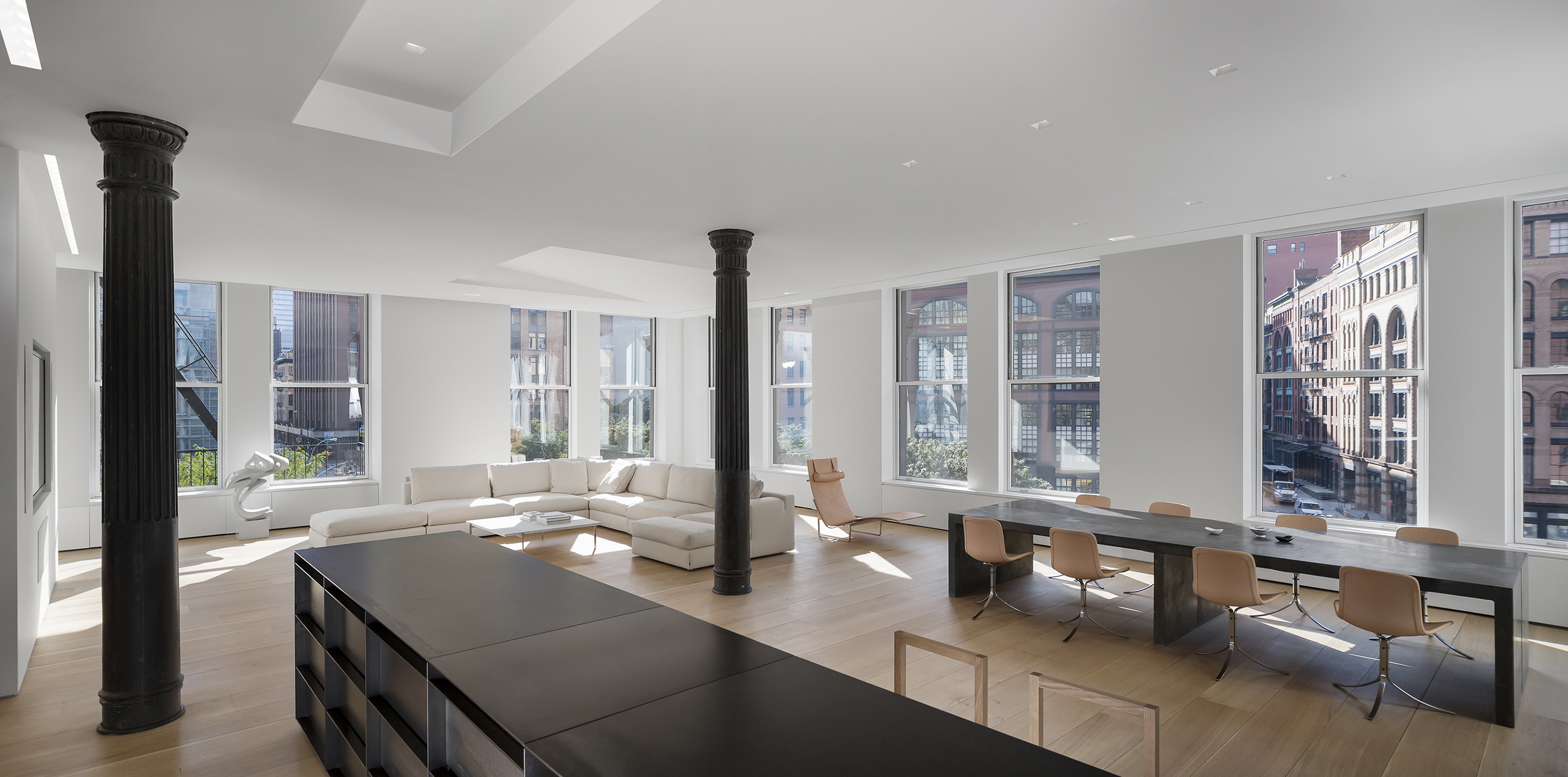
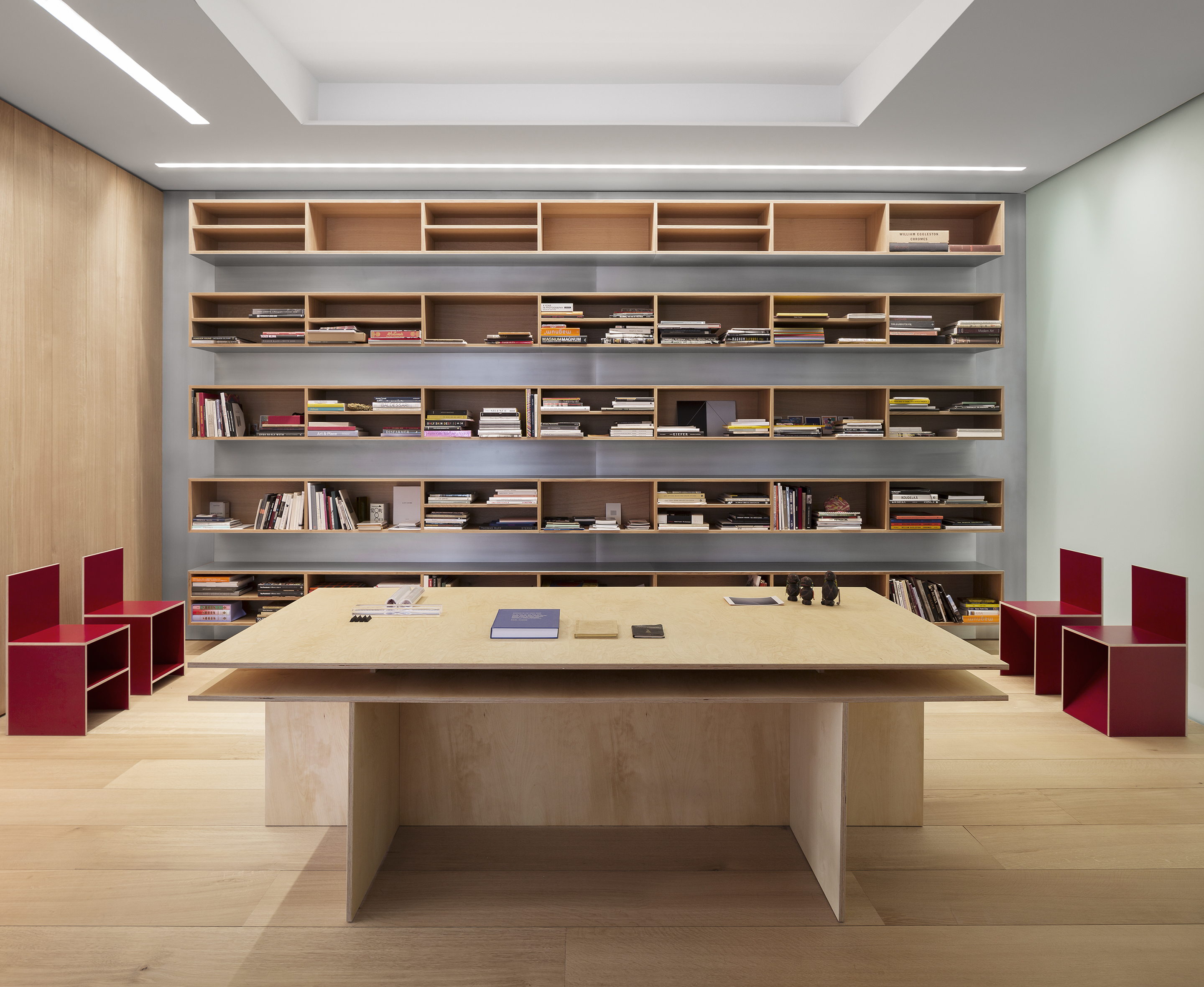 Photographer’s Loft by Desai Chia Architecture PC, New York, NY, United States
Photographer’s Loft by Desai Chia Architecture PC, New York, NY, United States
This loft was designed for a photographer who was seeking a serene live-work environment. The 5,000 square foot industrial space was fully renovated to include a library and reception area, living and dining areas, a kitchen, a photo studio, two bedrooms, two bathrooms, a powder room, and ample storage space. The existing industrial building has a cast iron column structure. The team created an open flow throughout the home, taking advantage of long axial views through the space and drawing light through. The wall planes act more like sculptural screening elements while letting light and space flow around them. Concealed pocket doors provide privacy when needed.
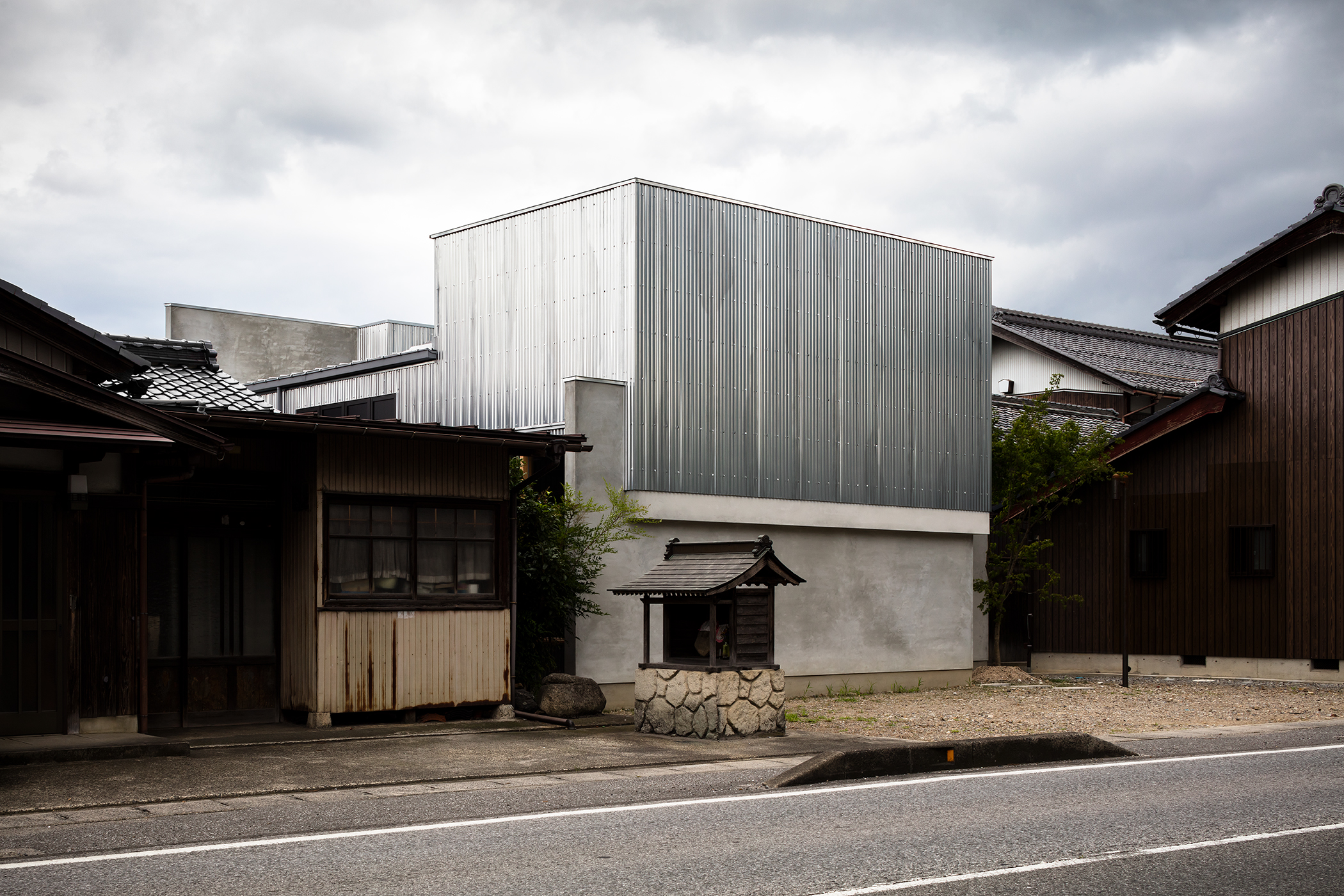
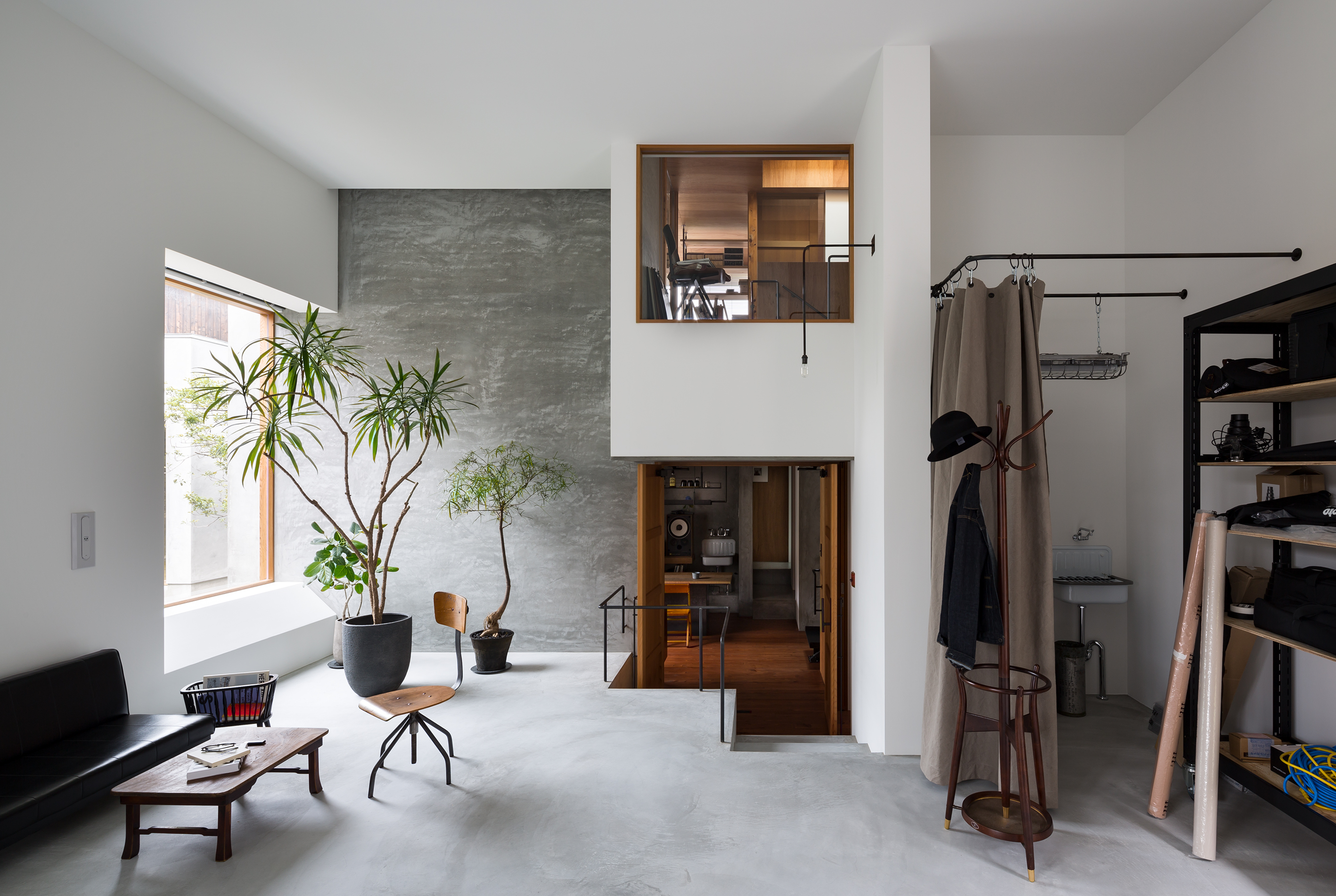 House for a Photographer by FORM / Kouichi Kimura Architects, Shiga Prefecture, Japan
House for a Photographer by FORM / Kouichi Kimura Architects, Shiga Prefecture, Japan
Sited in the countryside, the massive volume of this home was finished with galvanized iron plate and mortar. It was arranged along the shape of the site — an L shape — and the building is used as a residence of a photographer’s atelier and a gallery. The client desired a space where the workshop studio and life merge.
Instead of segmenting the space for each function, the design team clarified how the resident wanted to live, and derived the optimum plan. In the gallery, the landscape is cut off by the opening as if the scenery itself was exhibited, and the contrasted scale and the natural light resonate with each other. Doubling as a photogenic shooting location, an elongated passage space is also used as a space where art and photographs can be decorated on the wall.
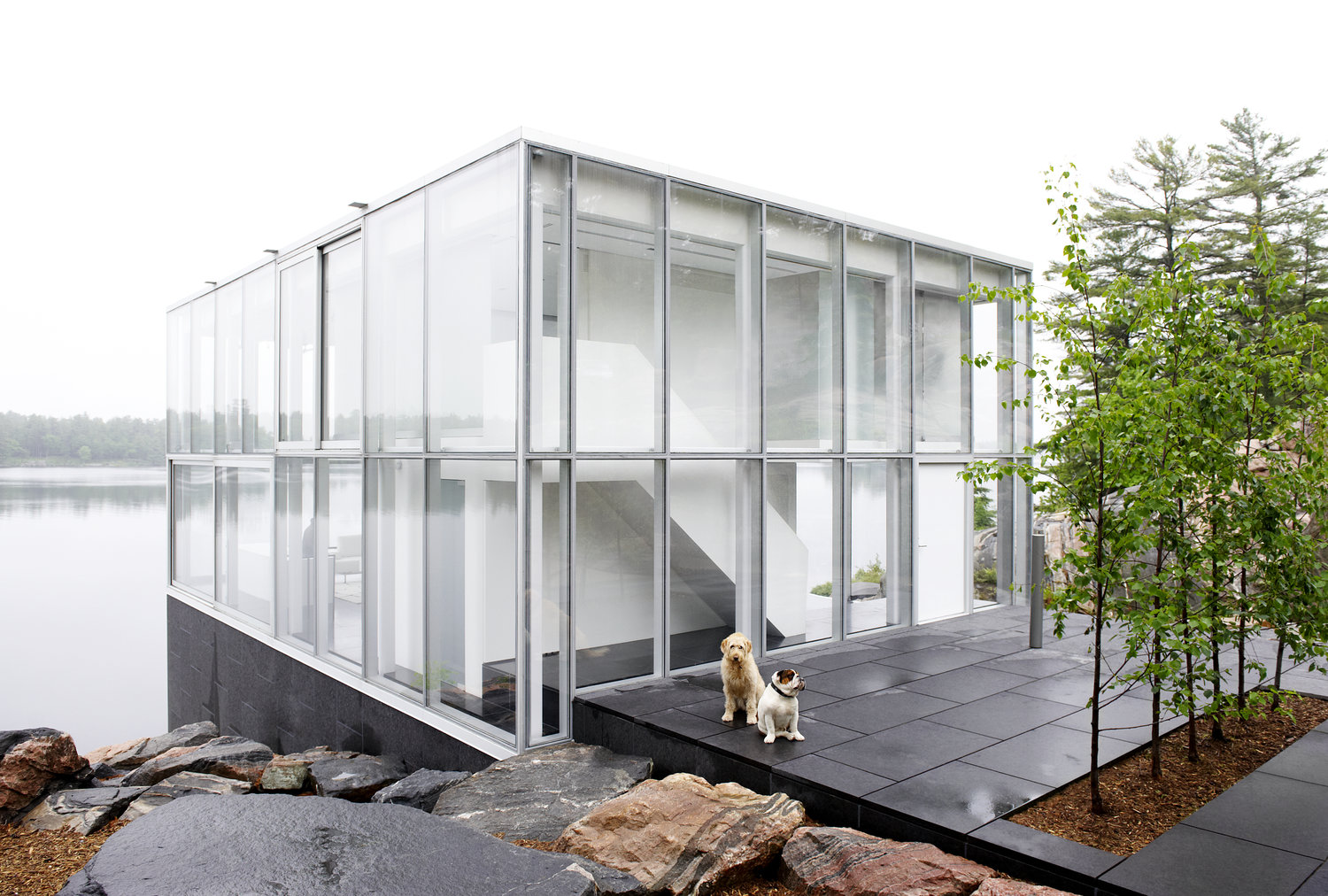
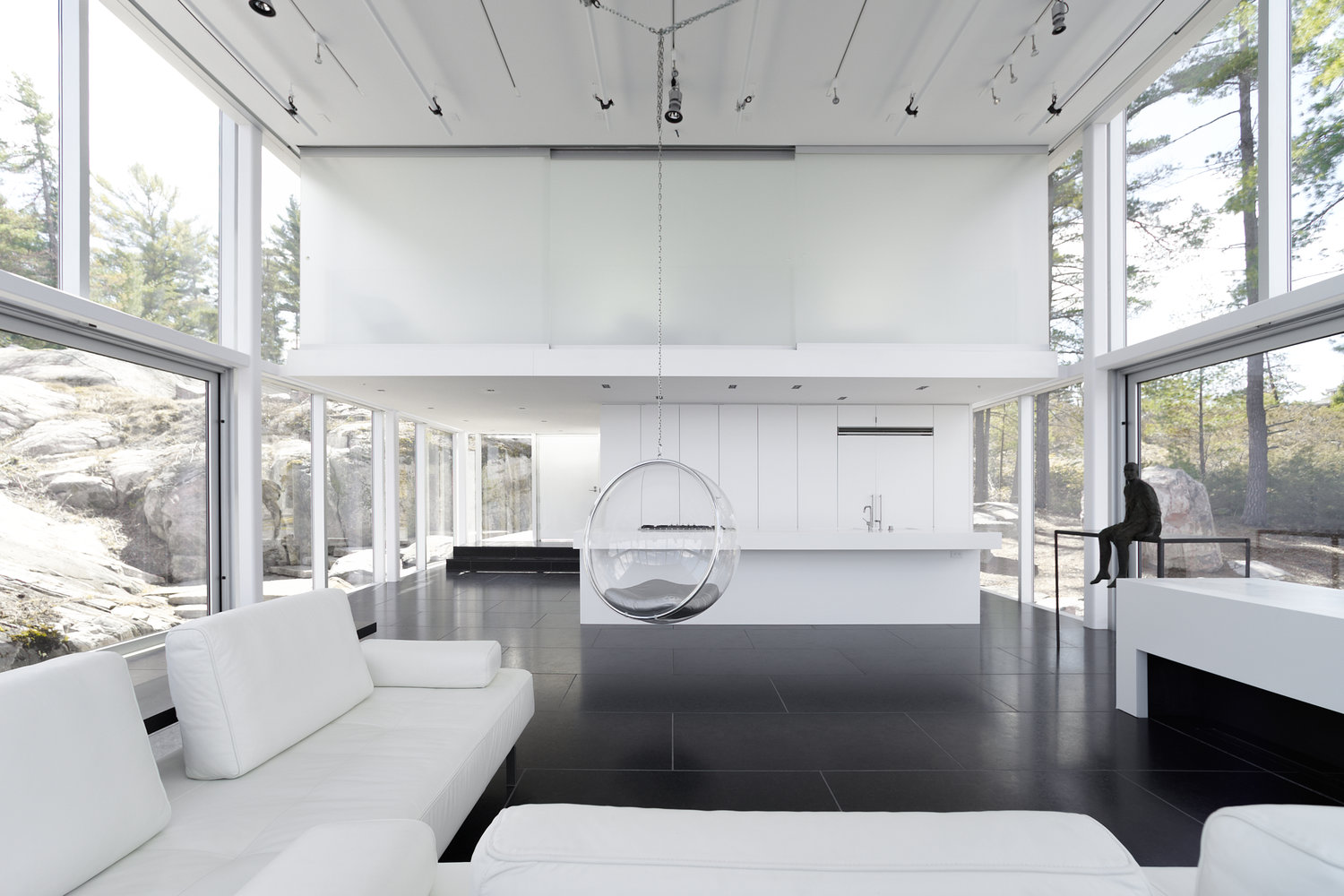 Photographer’s Studio over a Boathouse by gh3, Canada
Photographer’s Studio over a Boathouse by gh3, Canada
The program for this home inspired a building as a north–facing window: a photographer’s live/work studio and film location that is continuously bathed in diffuse and undiminished natural light. The studio over a boathouse on Stoney Lake is a re-imagination of the archetypal glass house in a landscape in the Canadian Shield. A continuation of thinking about this architectural ambition, the central concept of the house is re-conceived through a contemporary lens of sustainability, program, site and amenity. The compelling qualities of simple, open spaces; interior and exterior unity and material clarity are transformed to enhance the environmental and programmatic performance of the building, creating architecture of resonance and context–driven design.
Feast your eyes on the world's most outstanding architectural photographs, videos, visualizations, drawing and models: Introducing the winners of Architizer's inaugural Vision Awards. Sign up to receive future program updates >
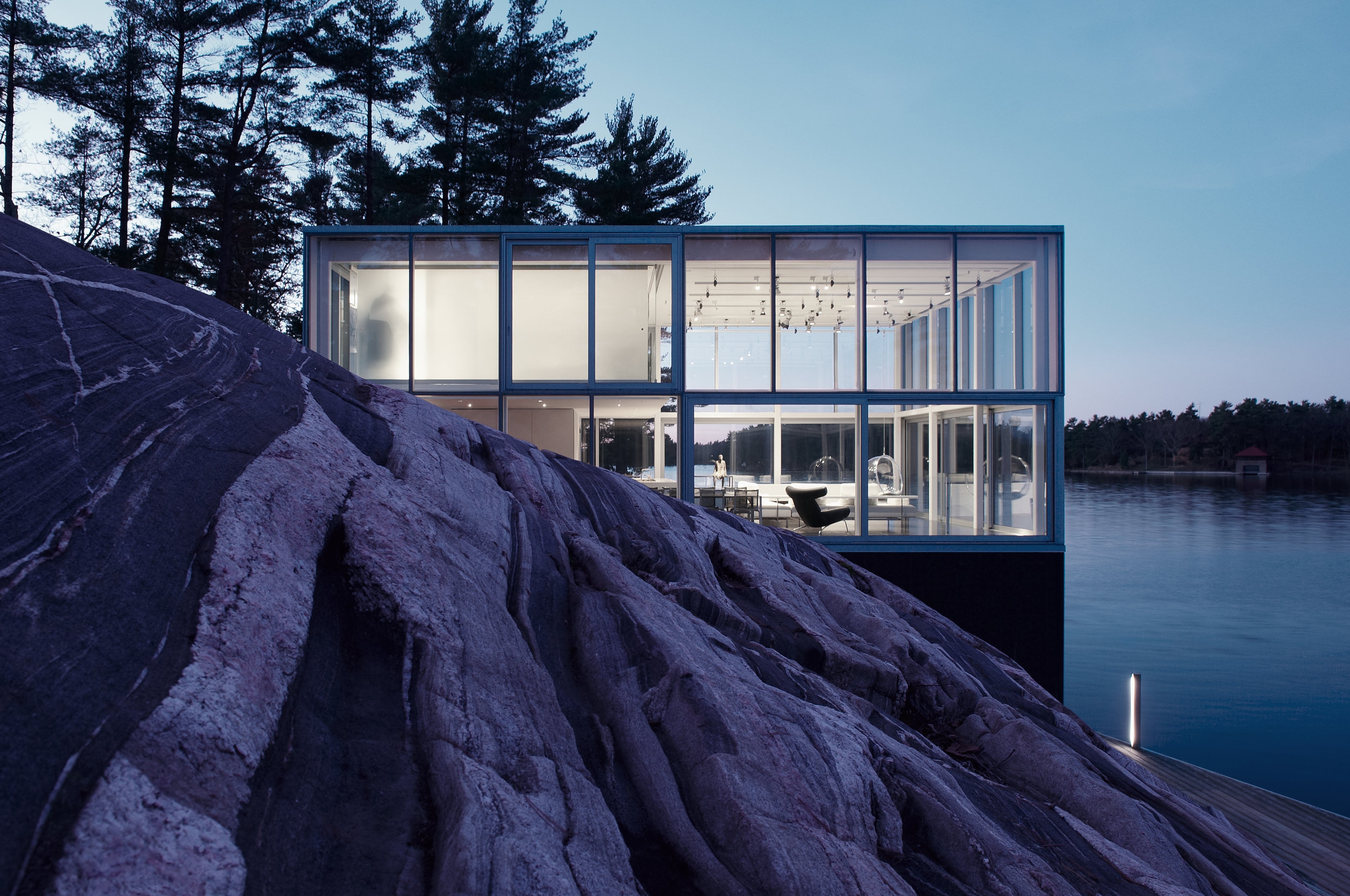





 Flat Renovation for a Photographer
Flat Renovation for a Photographer  House 2 for a Photographer
House 2 for a Photographer  Photographer's Studio over a Boathouse
Photographer's Studio over a Boathouse  Shelter for a photographer "las cuadras"
Shelter for a photographer "las cuadras" 