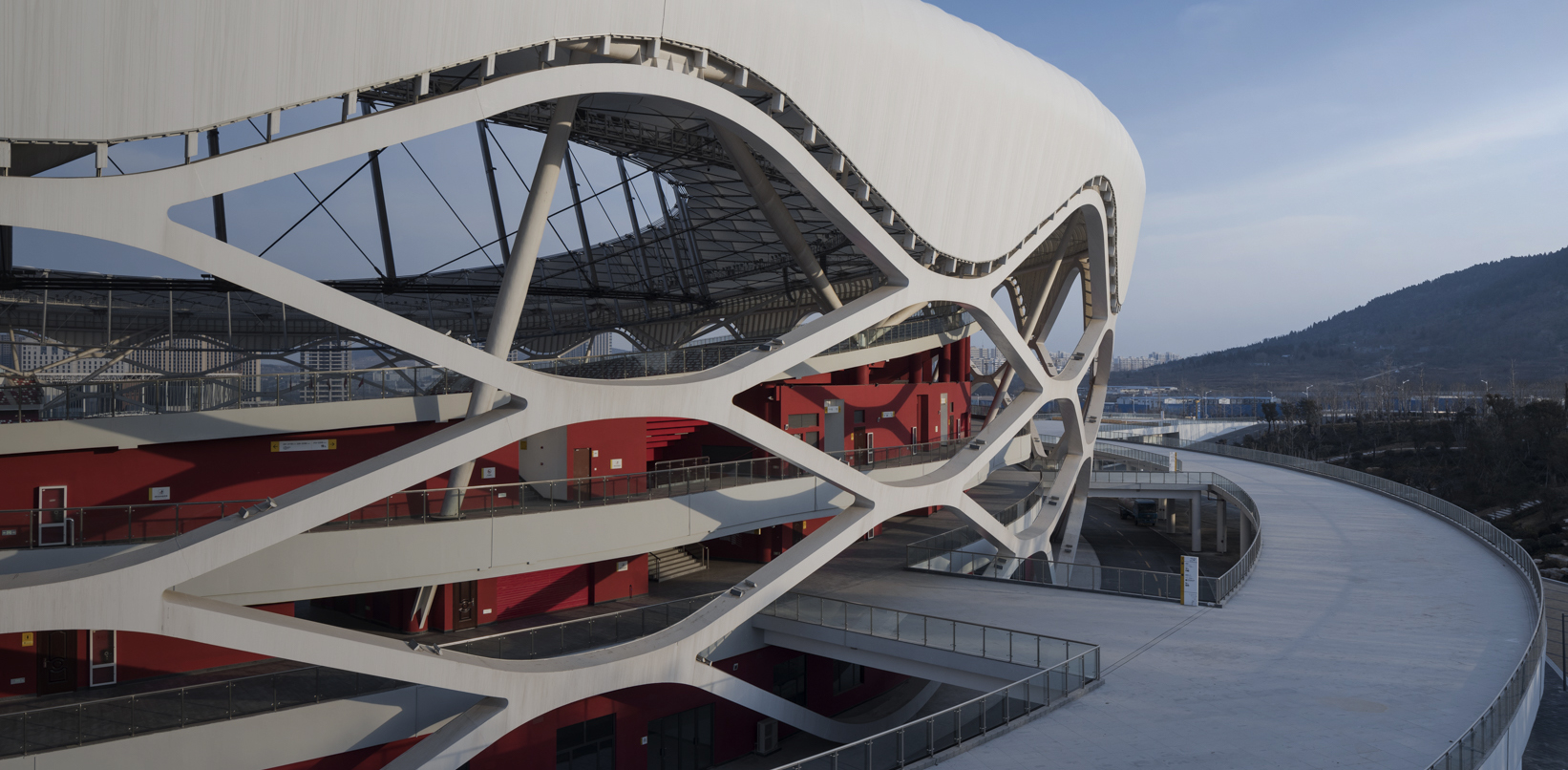Architects: Showcase your next project through Architizer and sign up for our inspirational newsletter.
Brick is one of the most traditional and universal building materials in the world. In some ways, a brick home represents the archetypal house, a symbol of protection and stability — the proverbial house that the wolf could not blow down. Many of the following projects incorporate brick because it is traditional, enabling architects to create experimental buildings that still blend in with vernacular architecture or to reference traditional domestic spaces within contemporary forms. Although brick is utilitarian, it is bound up in histories and cultures in a way that prevents it from becoming ordinary.
Brick is used all around the world, and not just for its strength and stability. It is a simple and relatively inexpensive material to produce and, being made from the earth, can be sourced almost anywhere. It is also a simple material to build with, further making construction inexpensive and accessible. The following projects rely on brick especially for these reasons. Many of the houses are built in underserved communities where access to building materials is limited and a skilled labor force is a luxury.
Although brick has been used for millennia and is a very basic material, these projects demonstrate that it can still be used in new and innovative ways. The projects exhibit a masterful understanding of this ancient medium, while rejecting assumptions about how it can or cannot be used. Rather than settling for obvious manifestations of strength and security, these architects challenge the material by creating perforated walls and screens, contrasting solidity with openness and rigidity with versatility.

© Quang Tran

© Quang Tran

© Quang Tran

© Quang Tran
Wasp House by Tropical Space, Ho Chi Minh City, Vietnam
The three-story Wasp House is located in a densely packed neighborhood of Ho Chi Minh City, meaning that the only light entering the narrow brick home comes from the street-facing façade. In order to address these conditions, the architects covered the upper stories with a screen of alternating brick, which continues beyond the living quarters to enclose a rooftop terrace. The design balances the desire for natural light with needs for privacy and security.

© Junsekino Architecture & Design

© Junsekino Architecture & Design

© Junsekino Architecture & Design
Ngamwongwan House by Junsekino Architecture & Design, Bangkok, Thailand
Although all of the walls of Ngamwongwan House are made of brick, the project uses subtle design elements to break up repetition. Bricks protrude from and recede into walls in various places, introducing variety and decoration to the otherwise utilitarian design. The house also prominently features windows and courtyard walls made of perforated brick screens, which not only open the house up to its surroundings, but also open up the house to itself, fostering a greater sense of community within the household.

© CJ DISENO FOTOGRAFIA

© CJ DISENO FOTOGRAFIA
House for Someone Like Me by Natura Futura Arquitectura, Babahoyo, Ecuador
Security and affordability were priorities for this modest project, which consists of a house made of concrete bricks and a perforated brick wall abutting the street. The design is simple yet effective; the wall provides privacy and protection, without projecting hostility or inducing isolation. The project makes use of accessible materials and straightforward construction techniques, in order to create something which is not only functional, but appealing.

© TROPICAL SPACE

© TROPICAL SPACE

© TROPICAL SPACE
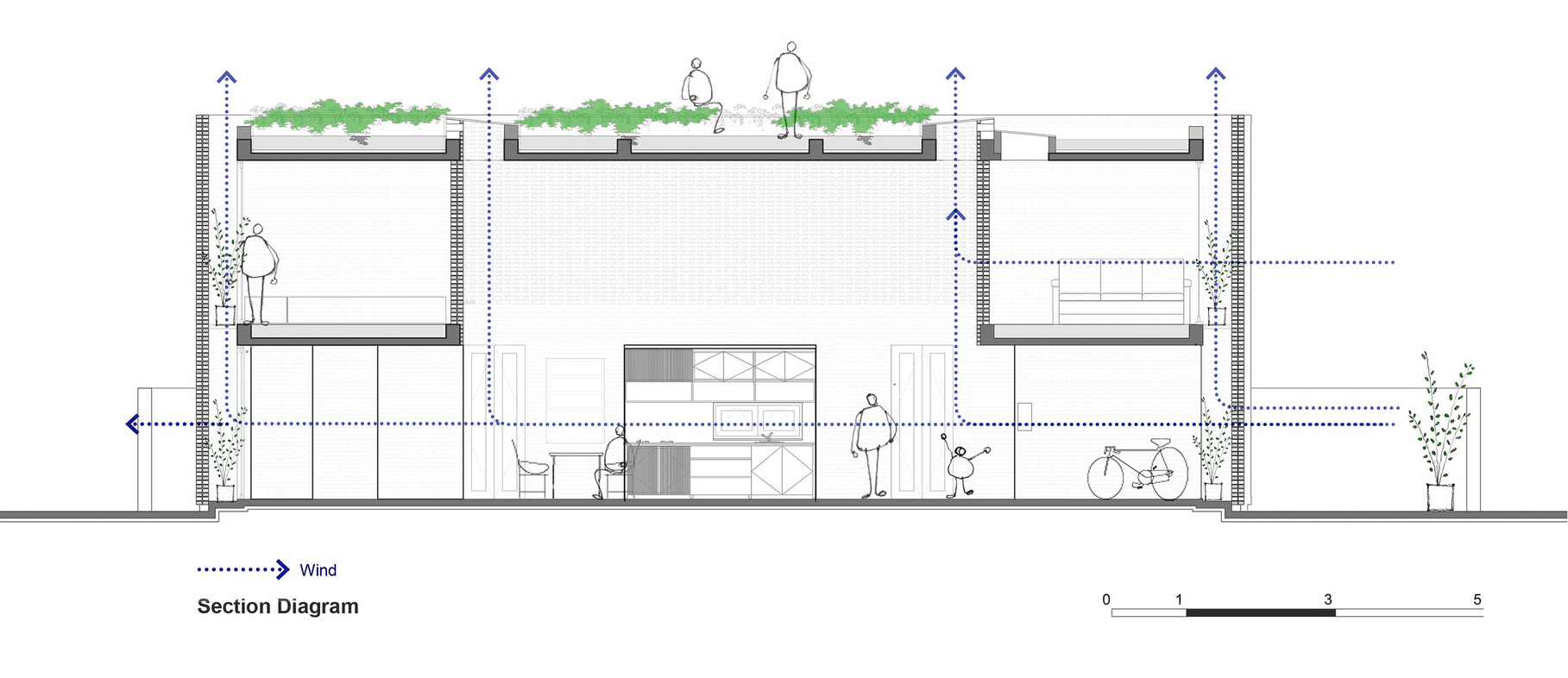
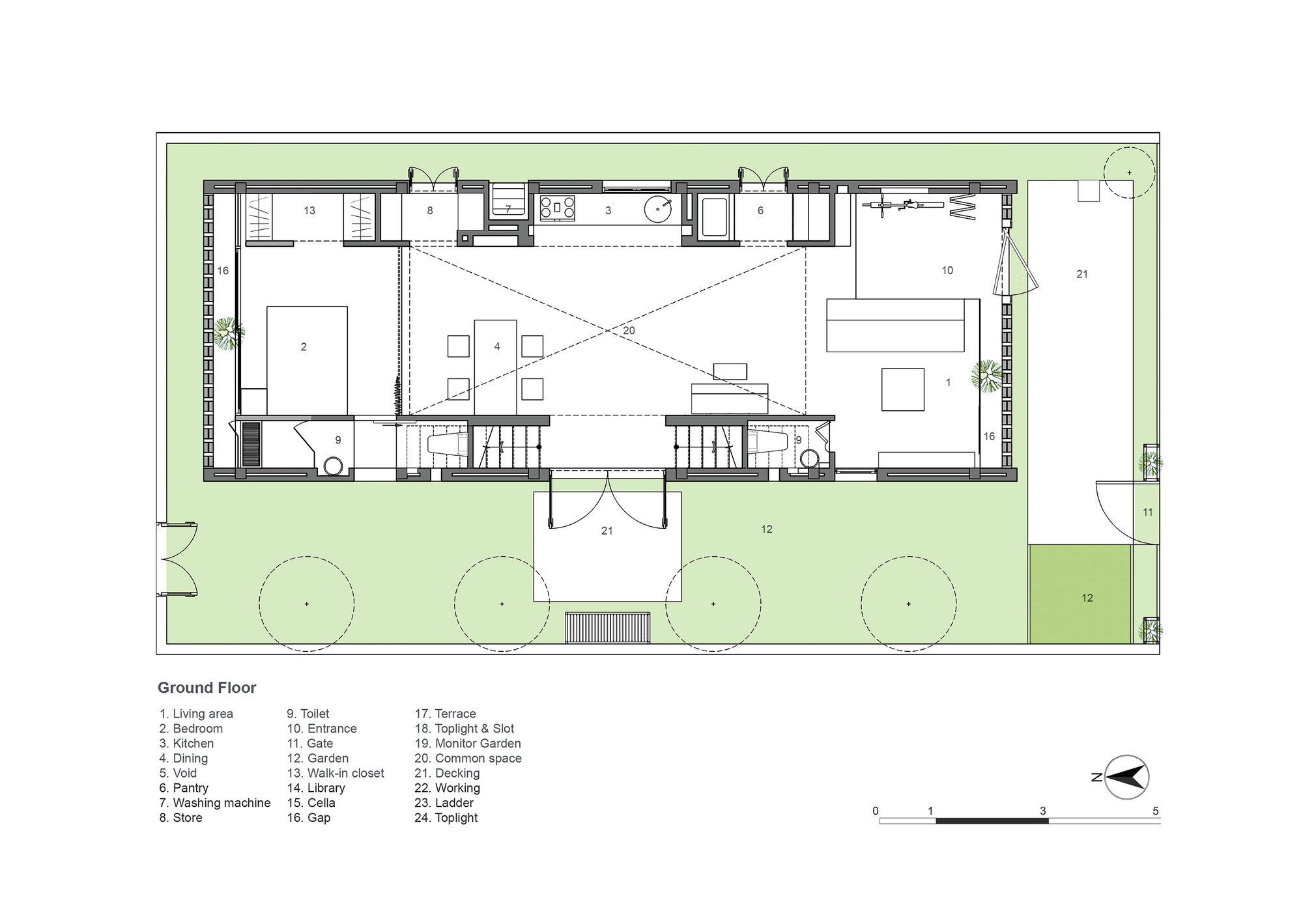
Termitary House by Tropical Space, Da Nang, Vietnam
The Termitary House takes its name, and concept, from termite architecture, an unlikely but not unreasonable model for brick design — after all, both a brick house and a termitary are made from the earth. Rather than approaching brick as a rigid and unresponsive material, the architects chose it for its ability to absorb heat and moisture, making it very suitable to the project’s tropical environment. The house emphasizes a close relationship to its surroundings through numerous perforated brick screens, an open-floor plan and discreet apertures which let in even more natural light to certain spaces in the home.

© NUA Arquitectures

© NUA Arquitectures
SDA. Service Center for food distribution by NUA Arquitectures, Tarragona, Spain
This communal center combines a prefabricated metal structure with perforated brick walls in an effort to keep the project affordable and easy to construct. While the metal cladding provides important structural support and reliable protection from the elements, the brick screens help integrate and open up the building to its surroundings, allowing it to blend in with the more traditional brick buildings around it.

© Nghia-Architect

© Nghia-Architect

© Nghia-Architect
Maison T by Nghia-Architect, Hanoi, Vietnam
Although Maison T is burrowed away in a narrow Hanoi alleyway, the architects made use of an age-old trick to give the diminutive home more gravity than the much larger buildings around it. The house is set back from the road to make room for a garden and patio. This frugal treatment of space affords a greater view of the house and more ventilation into the home. But the most noticeable feature is the miniature brick façade pressed up against the street. Although the perforated wall is built in the shape of a home, it is not actually part of the house — it is just the garden fence. Joined by brick walls on either side, the fence resembles the ruins of an old house, overtaken by the garden plants.
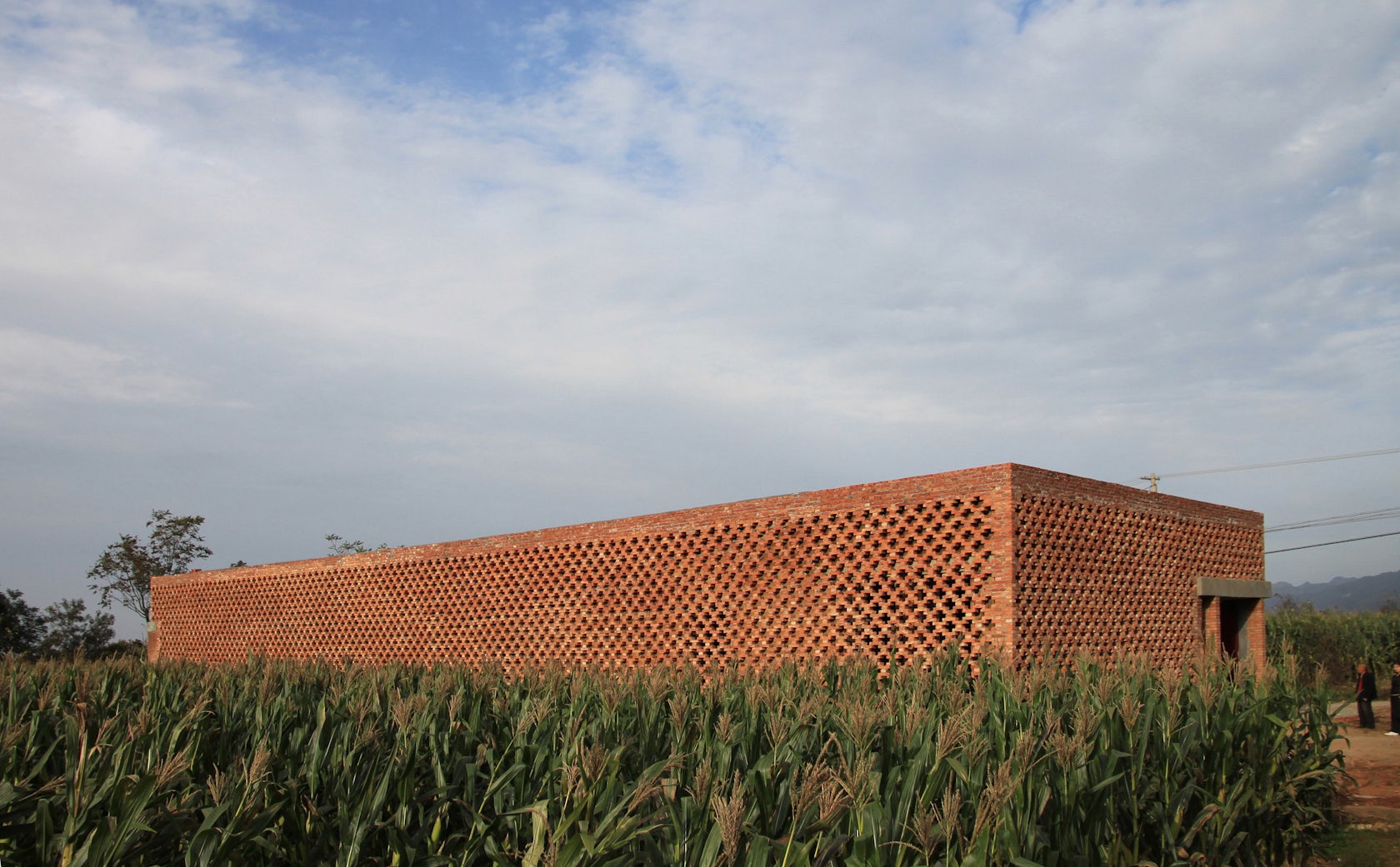
© Rural Urban Framework

© Rural Urban Framework
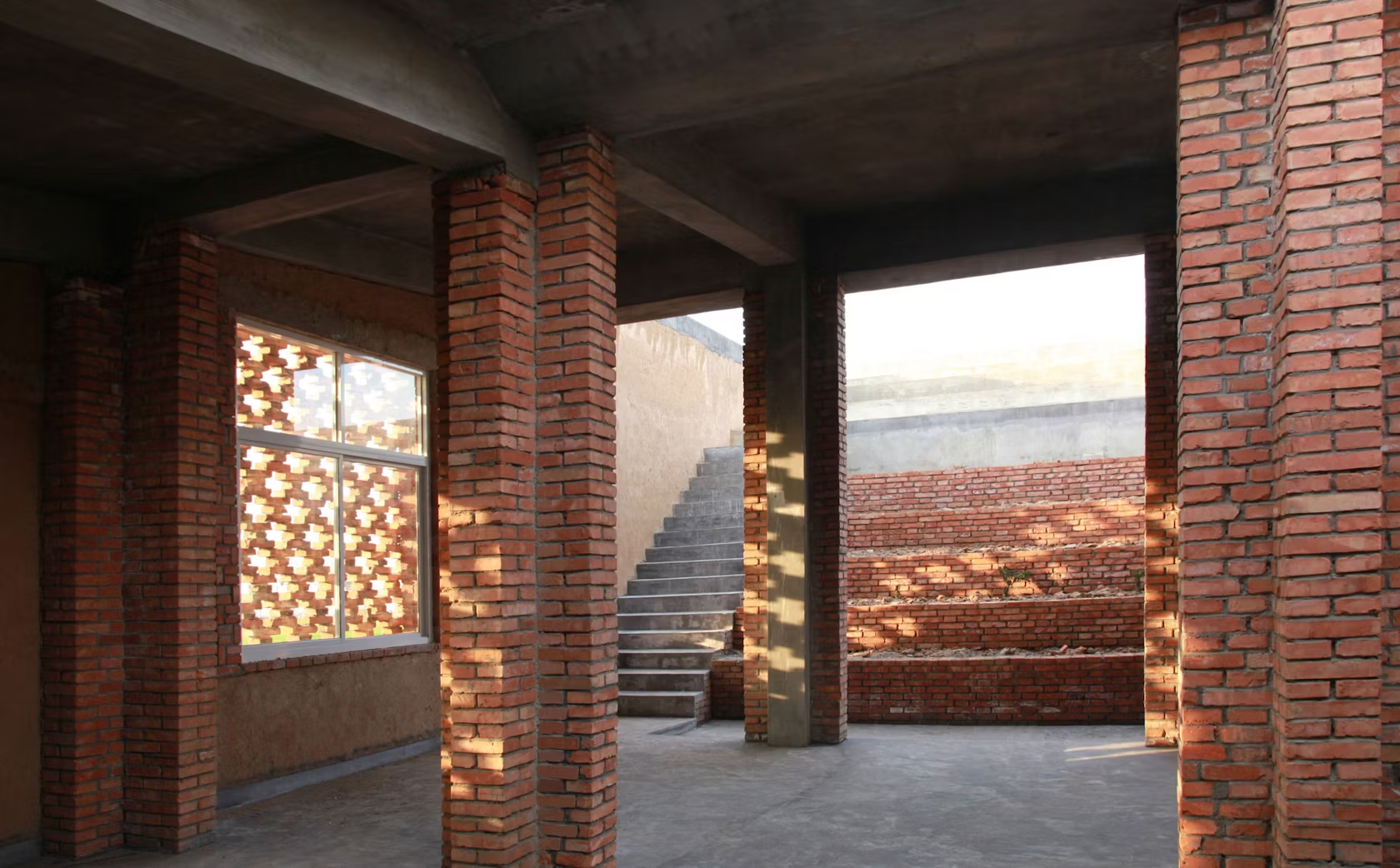
© Rural Urban Framework
A House For All Seasons by Rural Urban Framework, Xian Shi, China
A House For All Seasons resulted from a collaboration between Rural Urban Framework and students at the University of Hong Kong, who developed designs intended to revitalize traditional brick architecture in rural Shaanxi. Although the house is deeply rooted in traditional forms and materials, it is also built specifically for a modern context and incorporates contemporary design solutions. As its name suggests, the structure is suited for varied weather conditions, and can be used in different ways depending on the time of year. The perforated brick exterior is not only key to this versatile program; it also embodies the fusion between traditional forms and contemporary ideas.
Architects: Showcase your next project through Architizer and sign up for our inspirational newsletter.
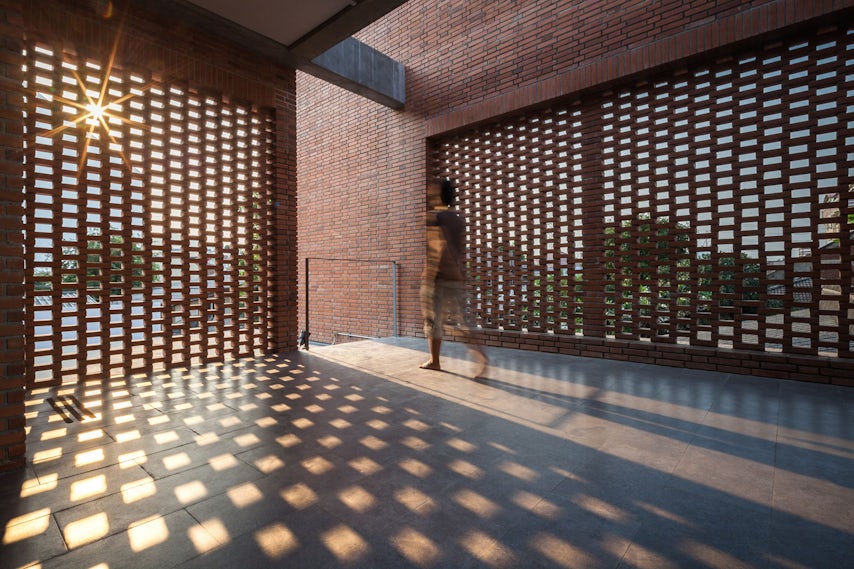





 A House For All Seasons
A House For All Seasons  House For Someone Like Me
House For Someone Like Me  Maison T
Maison T  Ngamwongwan House
Ngamwongwan House  SDA. Service Center for food distribution.
SDA. Service Center for food distribution.  TERMITARY HOUSE
TERMITARY HOUSE  WASP HOUSE
WASP HOUSE 