Architects: Showcase your next project through Architizer and sign up for our inspirational newsletter.
Paraguay’s architecture reflects the diversity of its culture and environmental context. Bordered by Argentina, Brazil and Bolivia, the landlocked country is often overlooked in contemporary architecture and design circles. With a history that’s tied to the indigenous Guarani culture, the country’s built environment is the result of many natural and urban conditions that produced a confluence of design ideas. Influenced by this blend and mix, Paraguay’s architecture embodies a fusion that is dynamic and open ended.
Exploring modern buildings from across Paraguay, the following projects show how architects are reimagining the traditional construction and design of this unique country. Drawn across scales, from public spaces and residences to office structures, each project begins to showcase new approaches to spatial organization, building and form. As a reflection of the country’s culture and diversity, they give a glimpse into the architecture of Paraguay today.
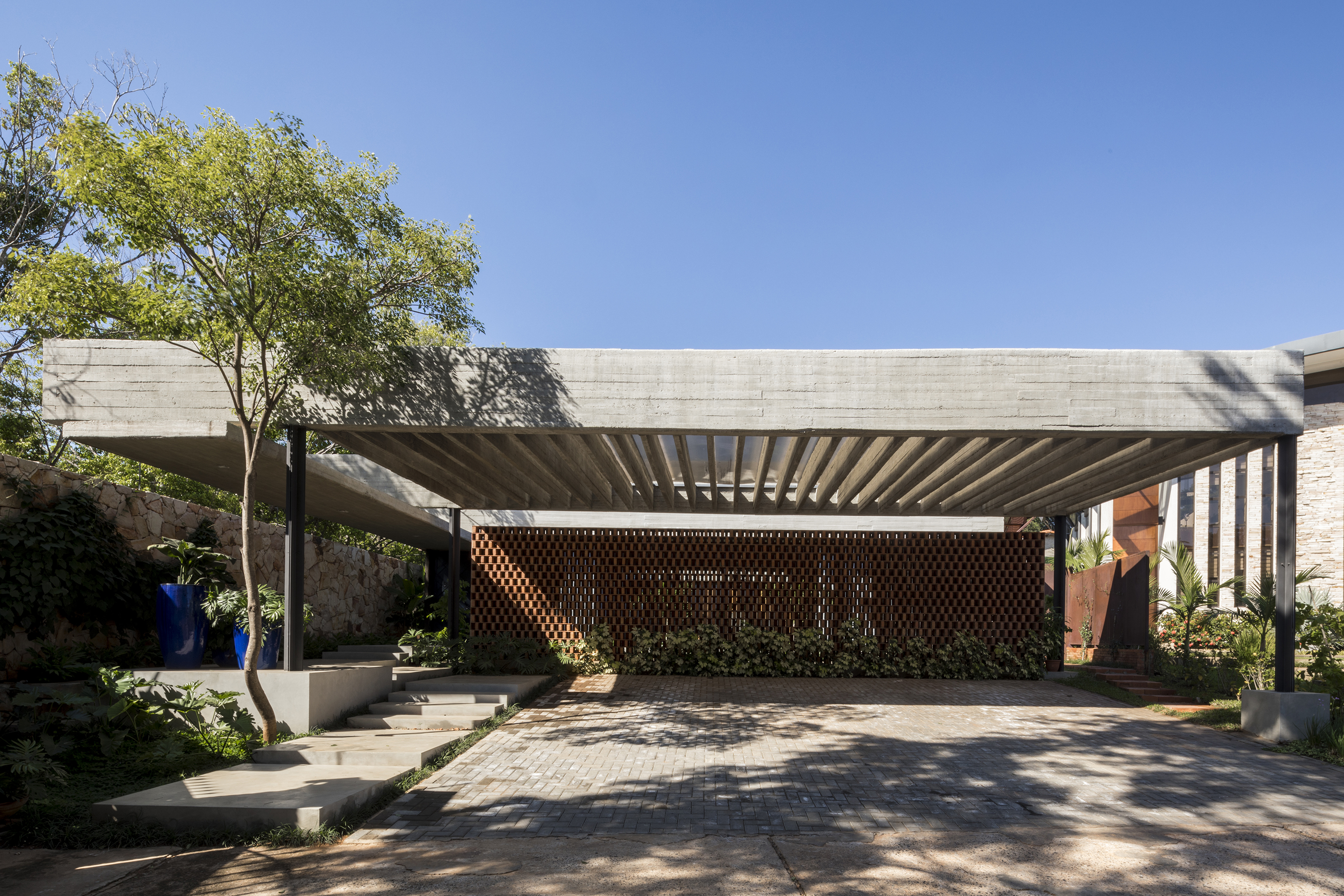
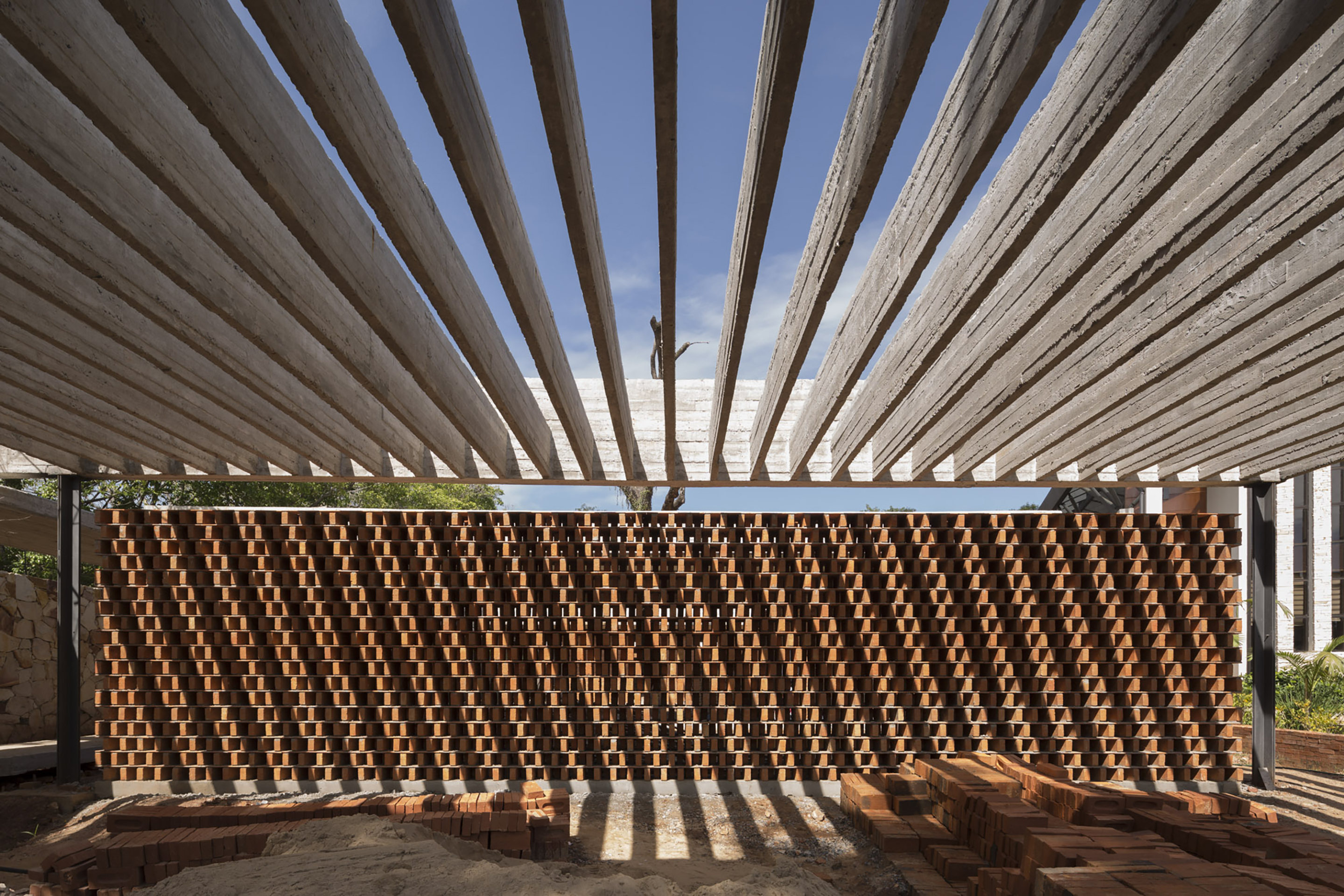 Patios House by Equipo de Arquitectura, Asuncion, Paraguay
Patios House by Equipo de Arquitectura, Asuncion, Paraguay
The Patios House project was conceived as a system of places and relations regulated by a continuous space that blends the natural with the built, the public with the private, and interior with exterior. The main driver was tied to a clever structural solution: A series of beams overhead creates a progressive sequence of spaces, reducing the number of foundations and excavation in the terrain. The creation of long spans between pillars allows a seamless transition between inside and outside, intertwining natural and artificial environments.
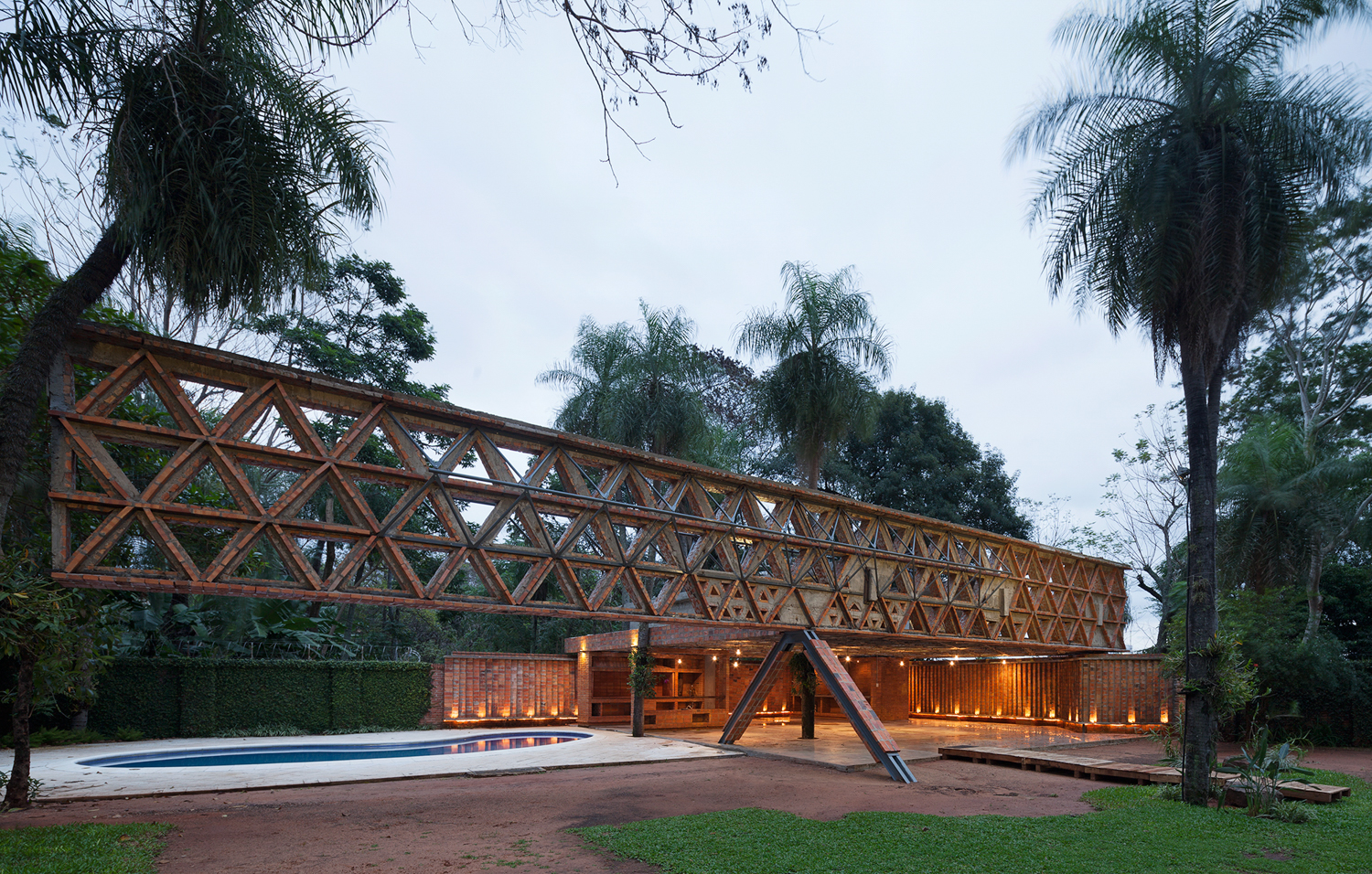
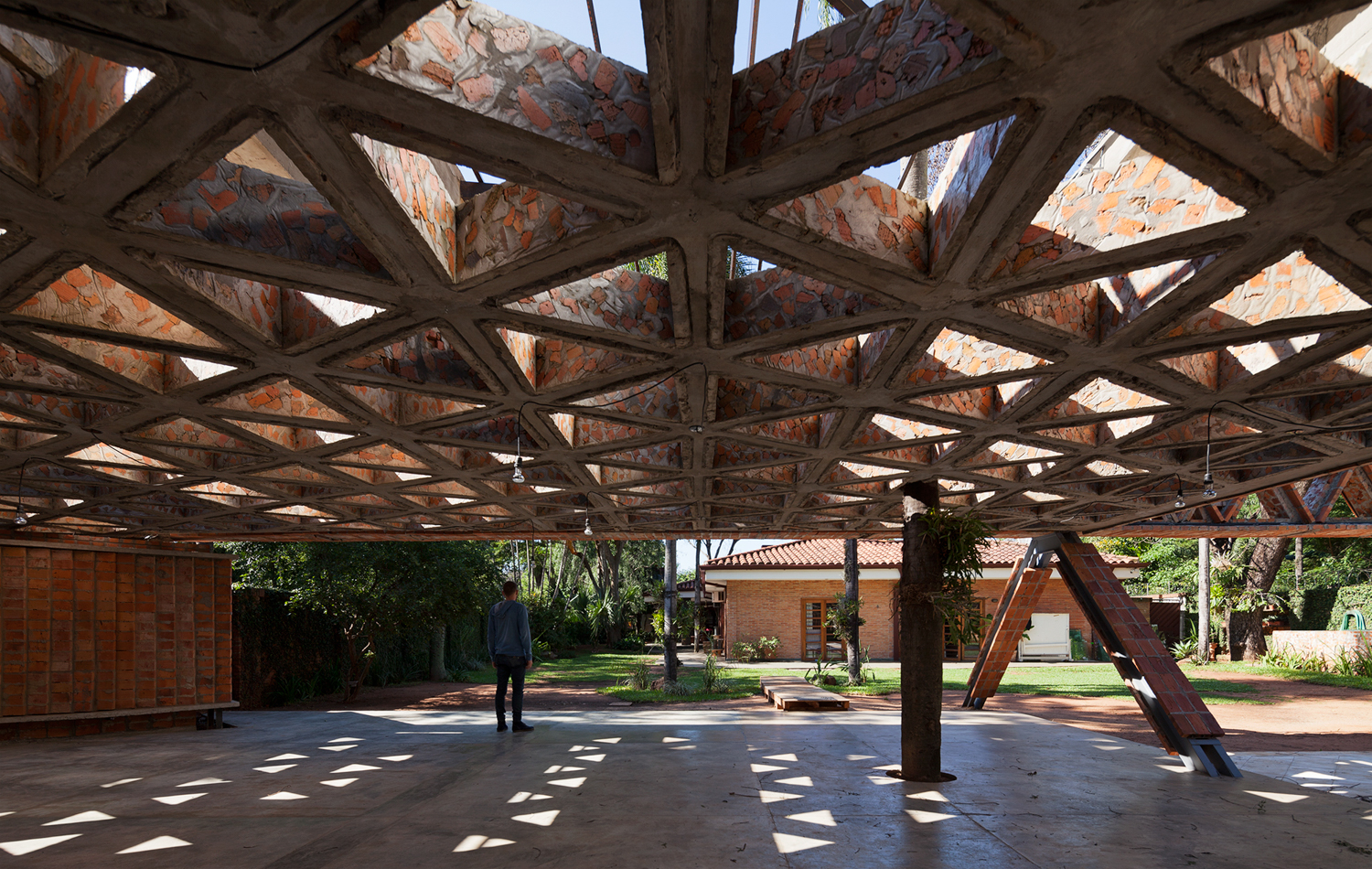 Quincho Tia Coral by Gabinete de Arquitectura, Asuncion, Paraguay
Quincho Tia Coral by Gabinete de Arquitectura, Asuncion, Paraguay
A quincho is a pavilion that is usually installed on urban lots to cover events. Reinterpreting this idea in Asuncion, this elegant project combines structure and pattern to create a sequence of carefully articulated spaces connecting indoor and outdoor rooms. The main concept centers on the triangular grid that creates a dynamic spatial experience playing off various lighting conditions throughout the day. In turn, the materials and interior lighting completely reframe the structure at night.
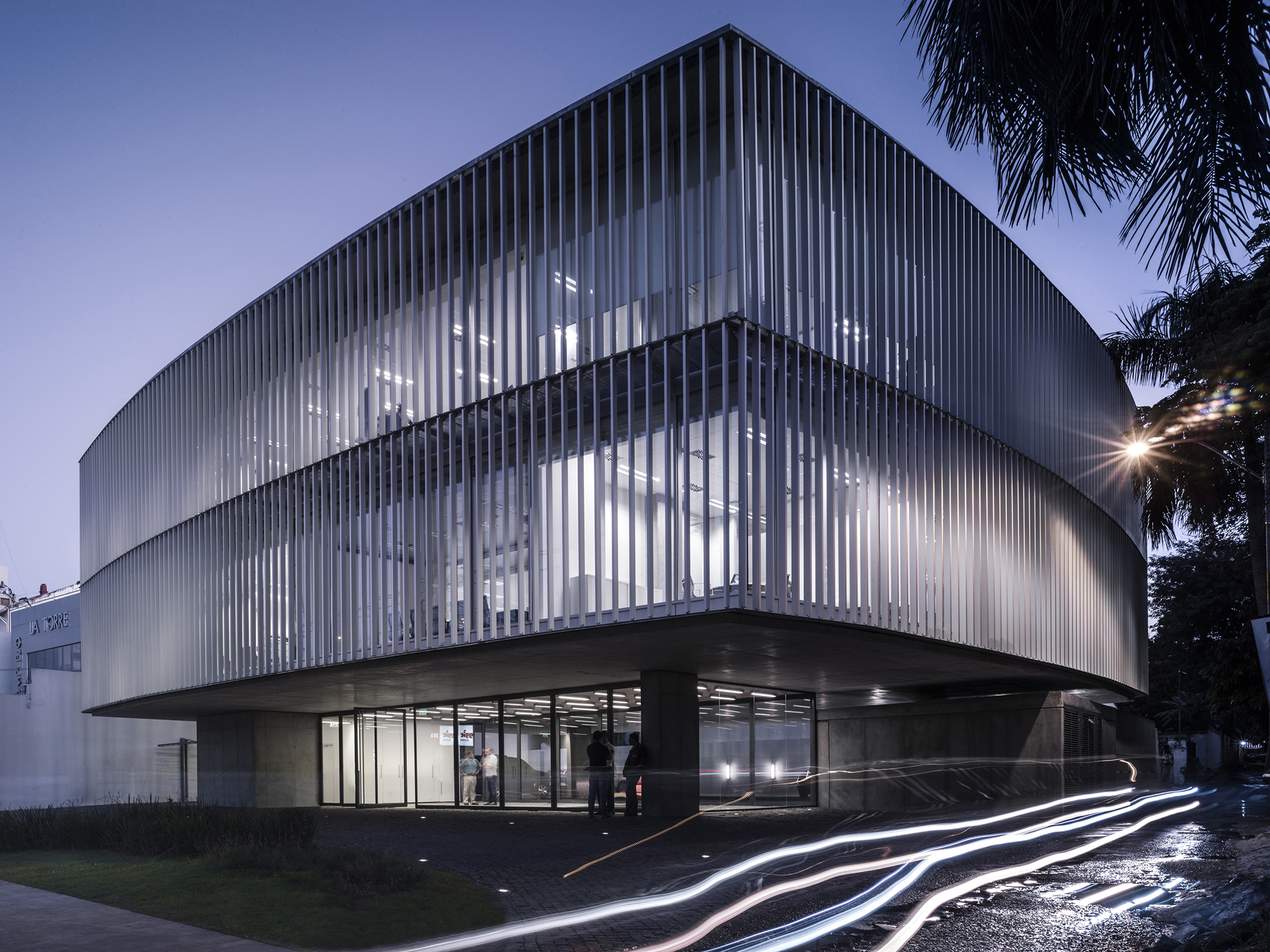
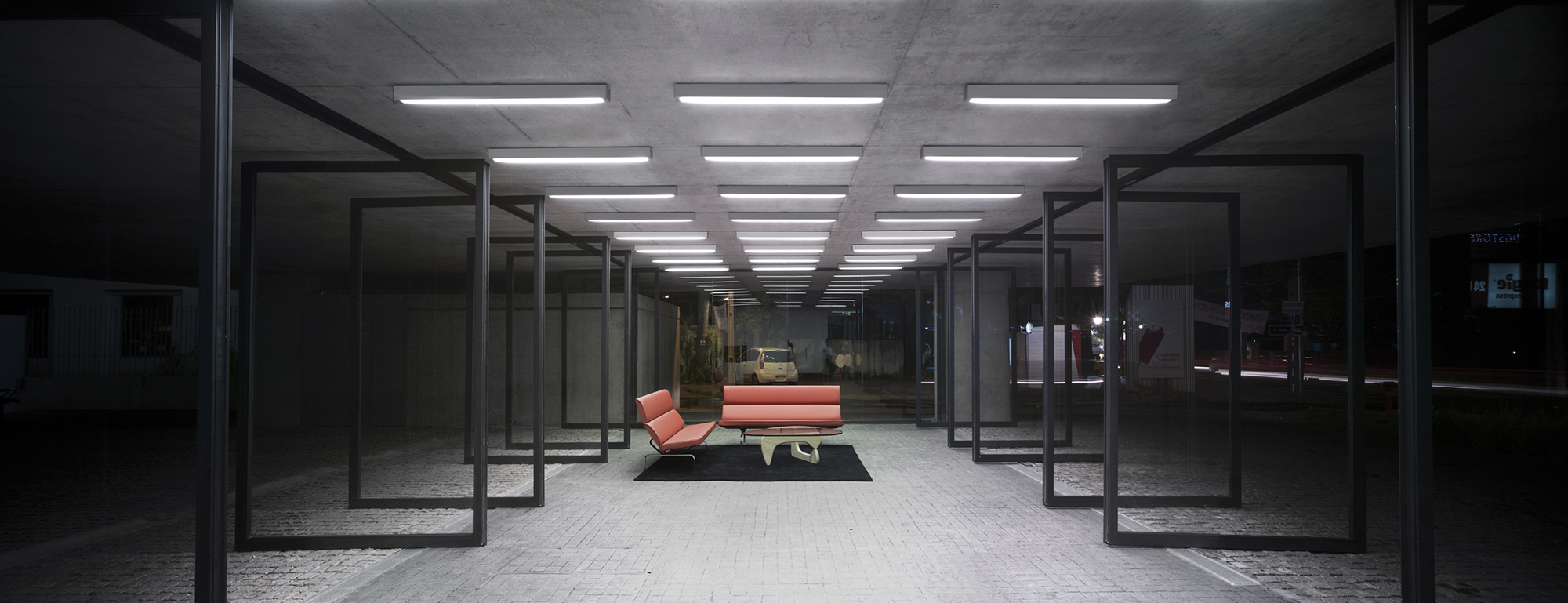 Puma Energy Paraguay Headquarters by RUIZ PARDO – NEBREDA, Paraguay
Puma Energy Paraguay Headquarters by RUIZ PARDO – NEBREDA, Paraguay
Puma Energy’s headquarter in Paraguay is located on one of the main streets of the city, which is undergoing transformation. The surroundings are defined by buildings of two and three stories which are intertwined with greenery, as well as with utility poles, billboards and cables. The corporate headquarters is located on a corner lot and is highly visible. Taking advantage of this situation, the building rises from the ground on four pillars, allowing a direct connection between the city and the building. Working spaces are concentrated in an elevated block, surrounded by greenery and isolated from the bustle of the street.
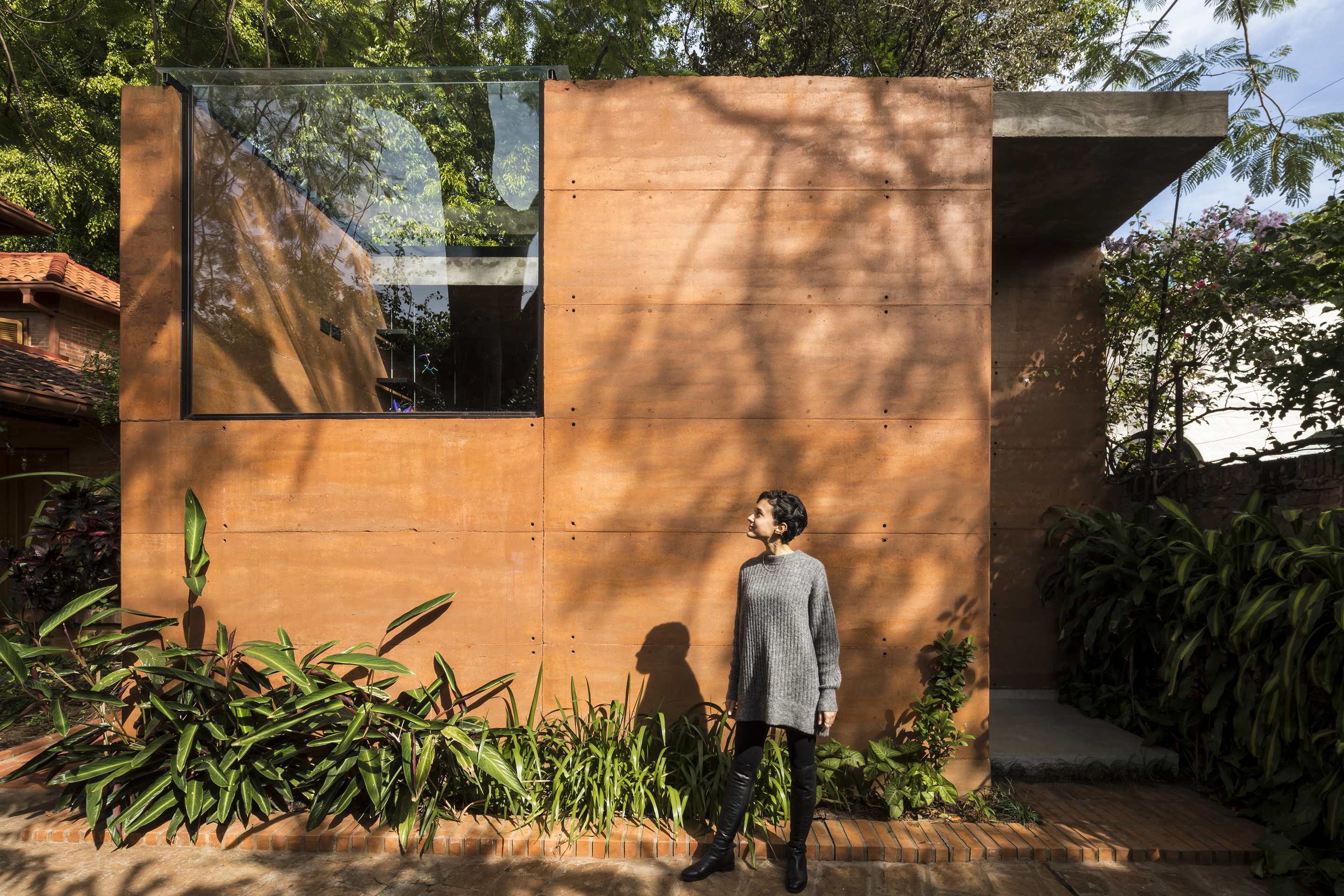
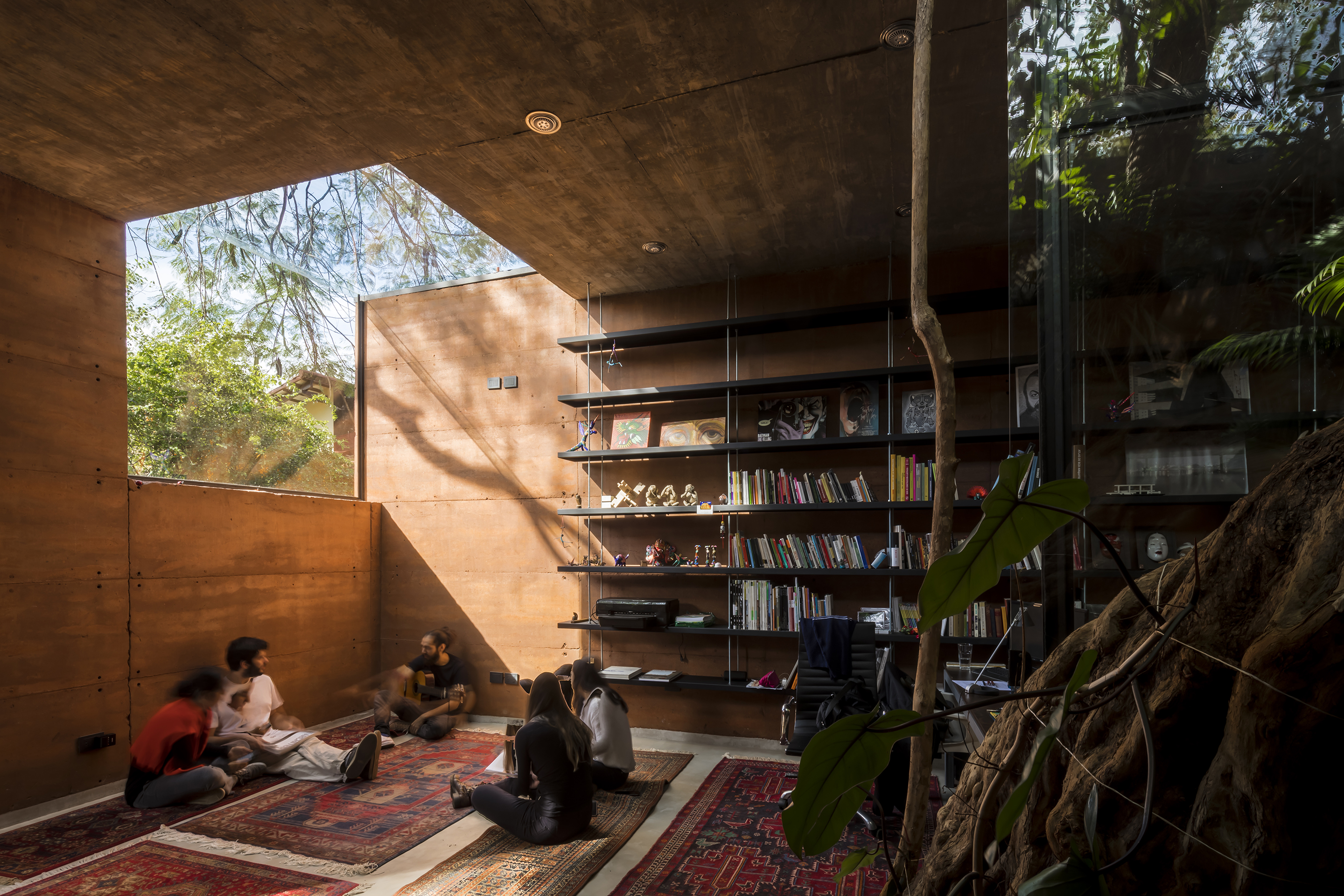 Earthbox by Equipo de Arquitectura, Asuncion, Paraguay
Earthbox by Equipo de Arquitectura, Asuncion, Paraguay
Earthbox was designed as an architectural office. The exercise began with the experimental transformation process of materials, such as earth, wood and glass, and then configuring them between two existing trees: a flame tree, which stays outside but is framed, and a guavirá tree, which stands in the middle of the space. Rammed earth walls hold the weight of the roof, while the furniture and doors are made of recycled wooden forms used in the concrete slab that covers the office. As the designers said, “If light builds time, and gravity builds space, the atmosphere of Earthbox is built with the sound of jazz, the smell of incense and the flavor of fresh coffee.”
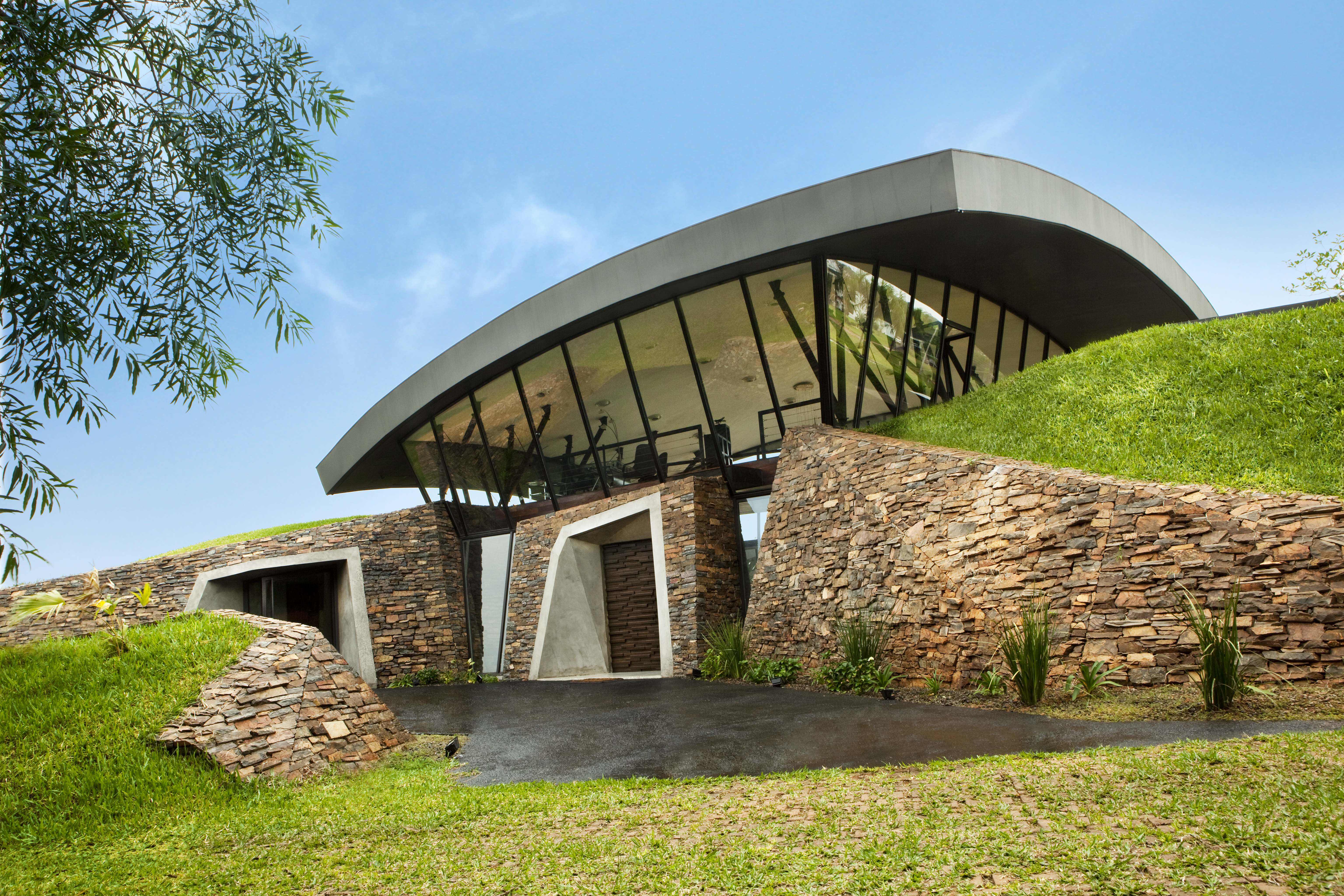
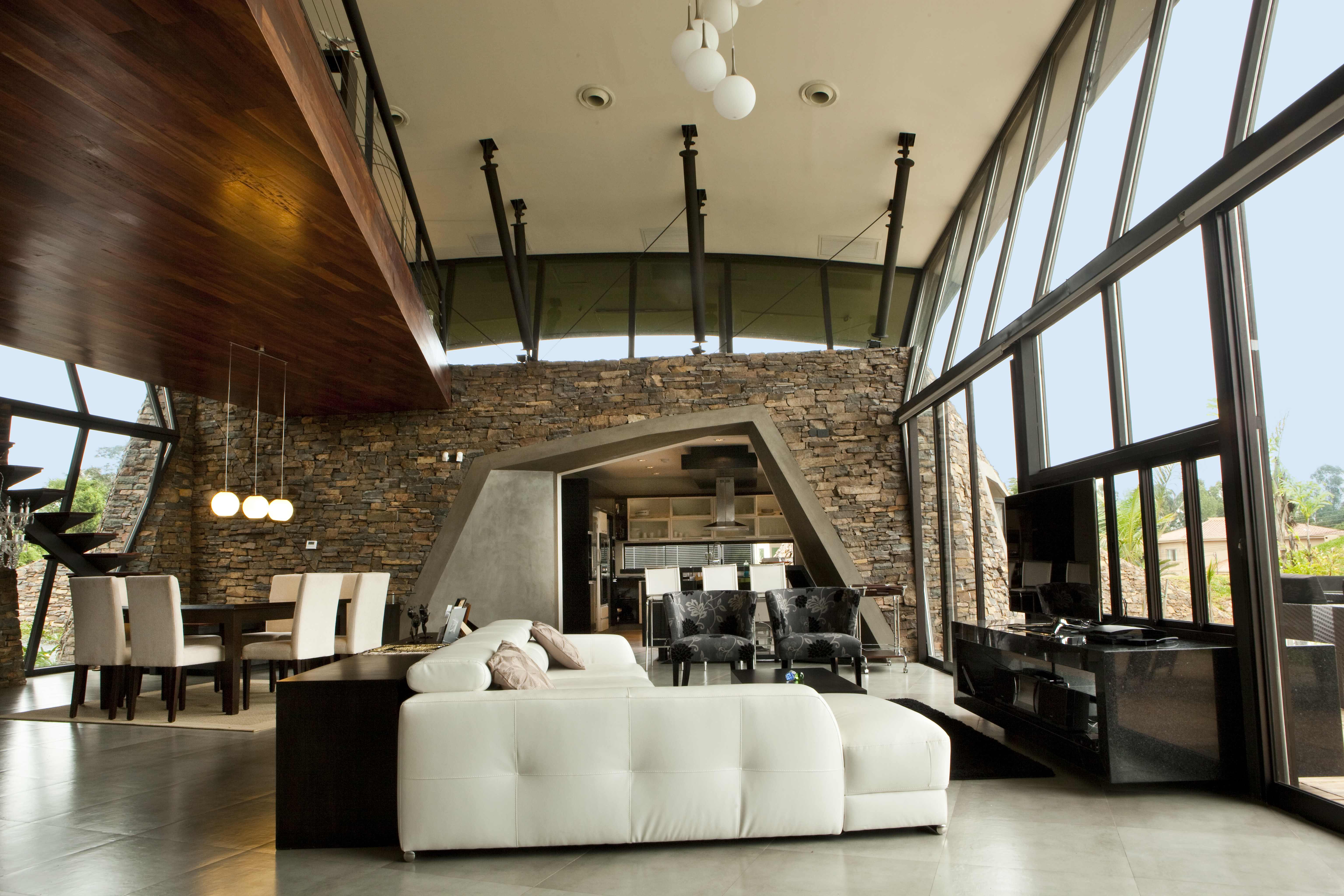 Green Refuge by BAUEN, Luque, Paraguay
Green Refuge by BAUEN, Luque, Paraguay
BAUEN designed Green Refuge as a space suited to the topography, the vegetation, the tropical climate, and a space to showcase vernacular architecture techniques. The “Culata Jovai” or “House of Confronted Rooms” is made as a bioclimatic solution for living in harmony with the environment in Paraguay. With the inclusion of green roof, the team recovered the original space of vegetation displaced by the construction, and in turn, reduced the gained heat due to the thermal inertia of the underground spaces, therefore reducing conventional energy consumption.
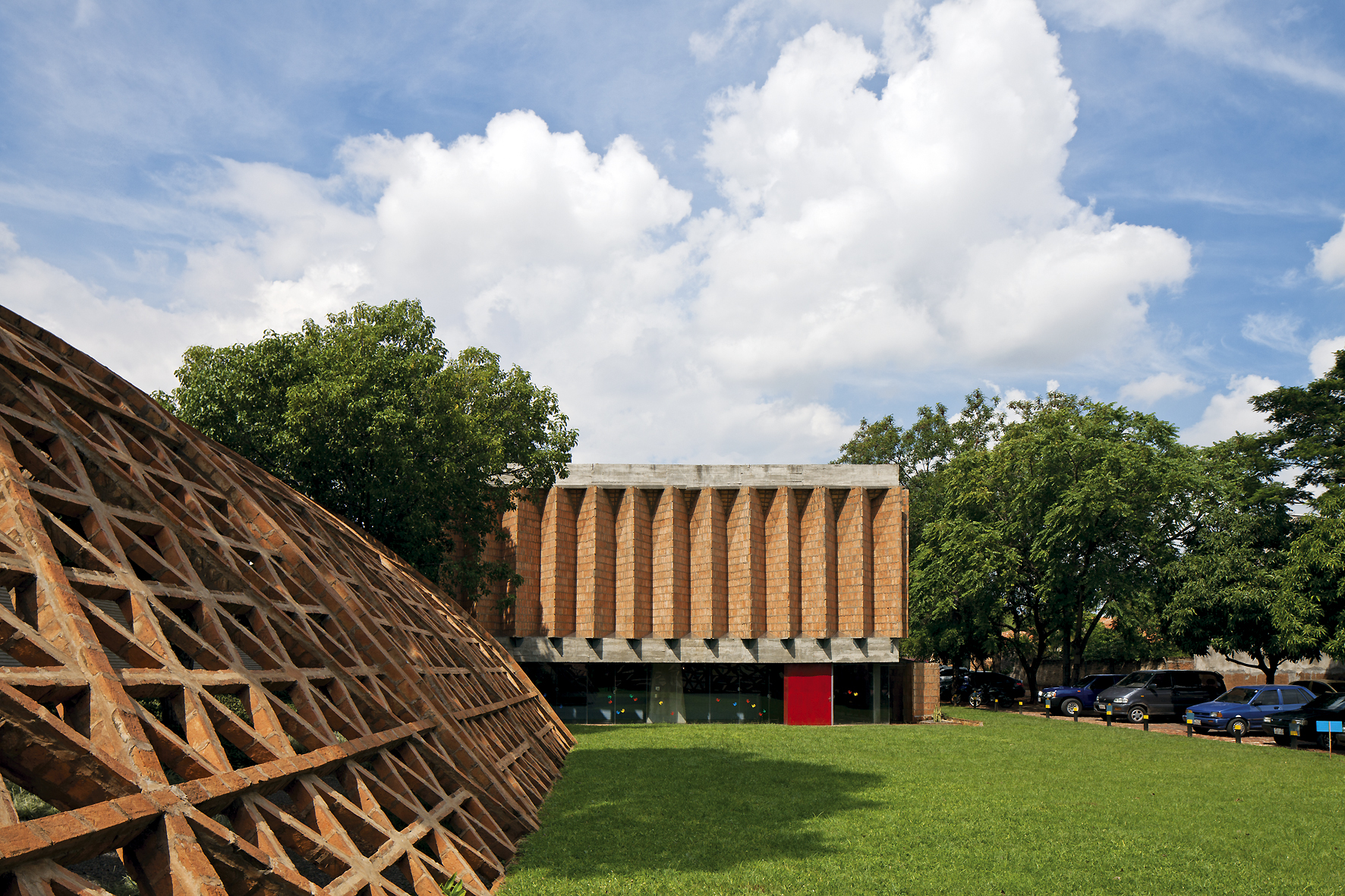
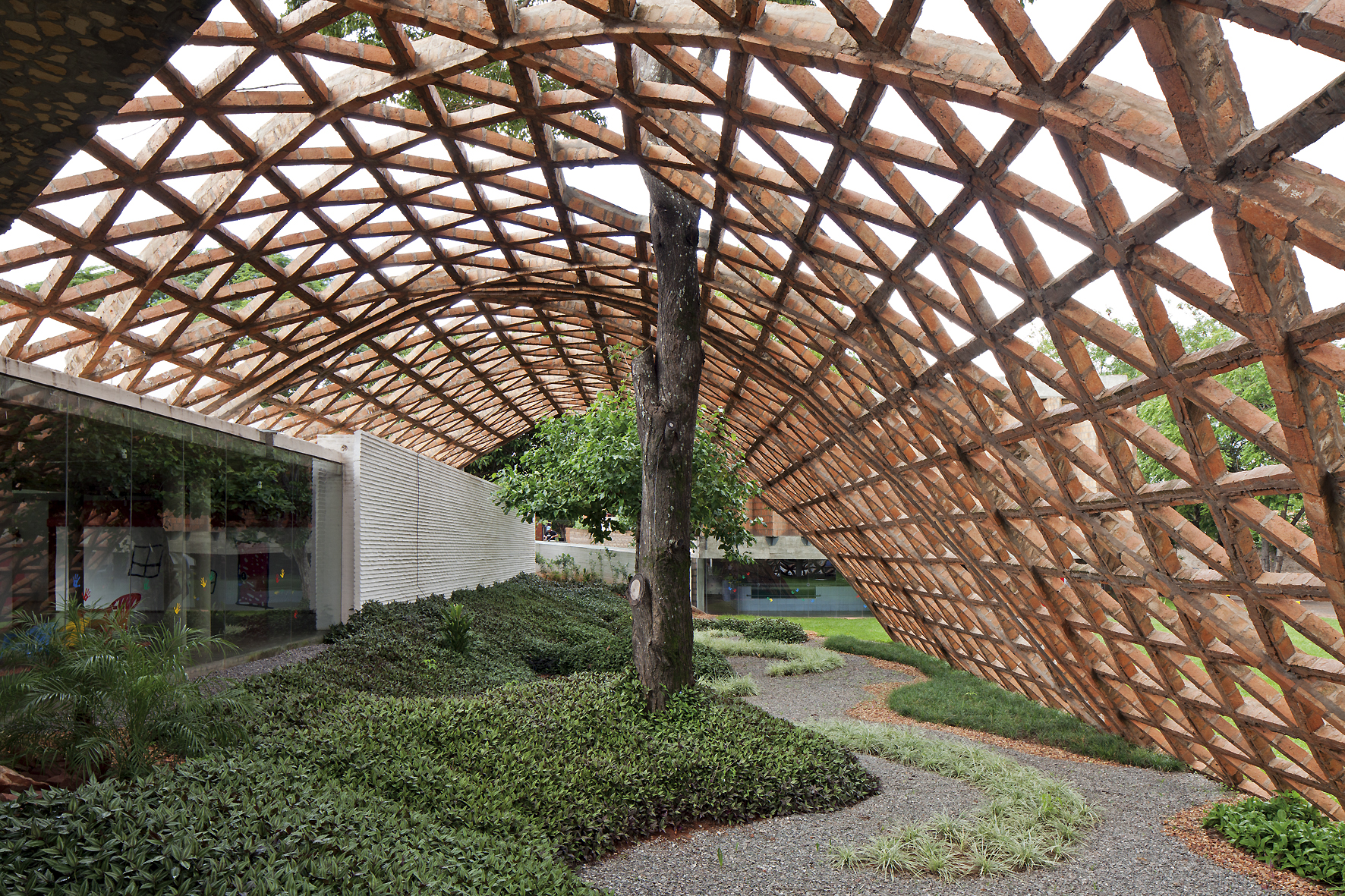 Teleton by Gabinete de Arquitectura, Asuncion, Paraguay
Teleton by Gabinete de Arquitectura, Asuncion, Paraguay
The Teletón Child Rehabilitation Center has stood in Paraguay for three decades. Over the years, the fate of the institution has gone hand in hand with the country where it is headquartered. Now, the design team began the first stage by demolishing the walls and breaking down barriers to create open spaces and a welcoming shelter. The team then explored opportunities for using prefabricated rubble, rubble vaults, and ceramic slabs. The result is an open, airy and democratic space that reinterprets past construction for contemporary use.
Architects: Showcase your next project through Architizer and sign up for our inspirational newsletter.
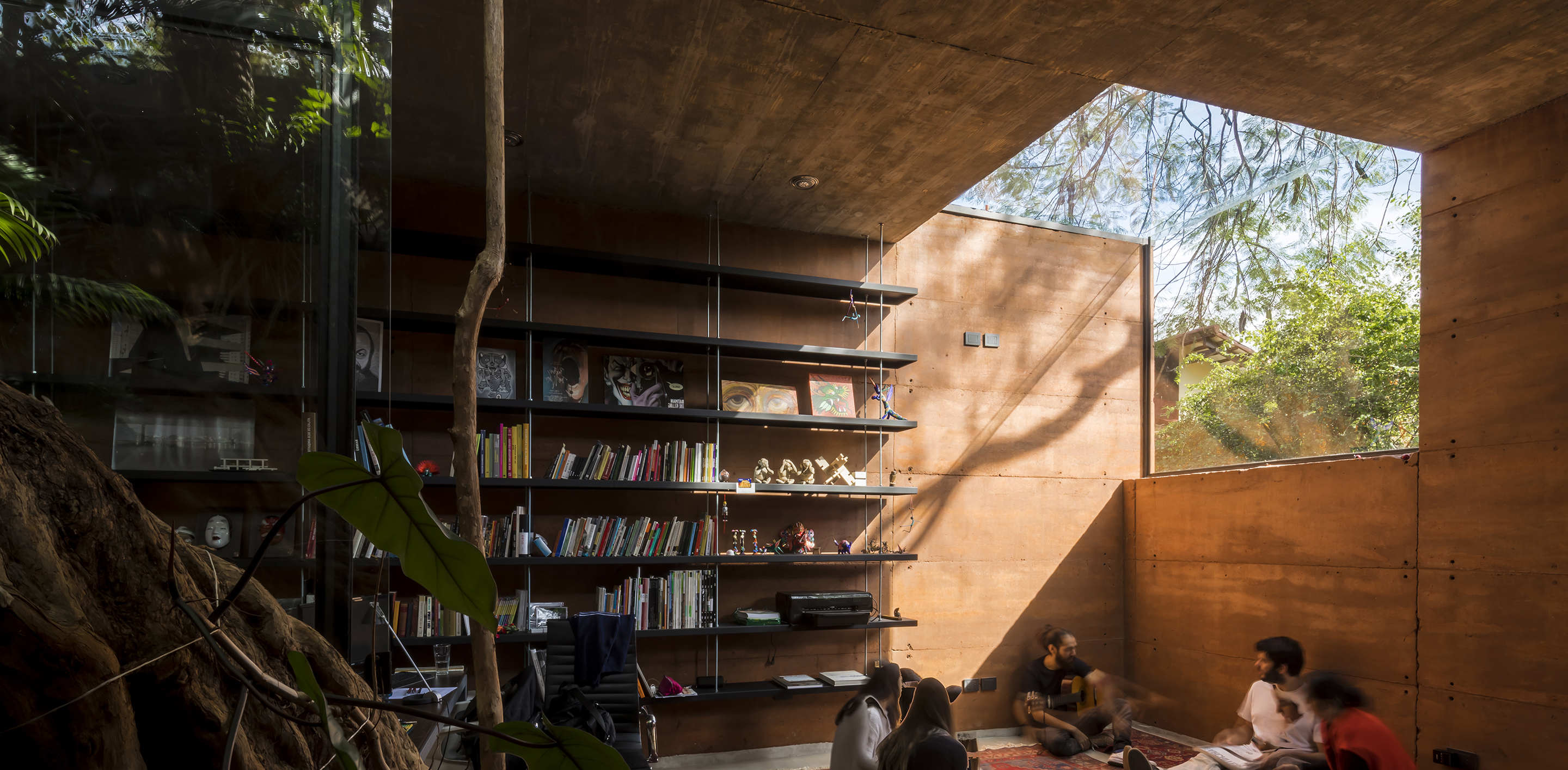





 Earthbox
Earthbox  Green Refuge - Two family homes
Green Refuge - Two family homes  Patios House
Patios House  Puma Energy Paraguay Headquarters
Puma Energy Paraguay Headquarters  Quincho Tia Coral
Quincho Tia Coral  Teleton
Teleton 


