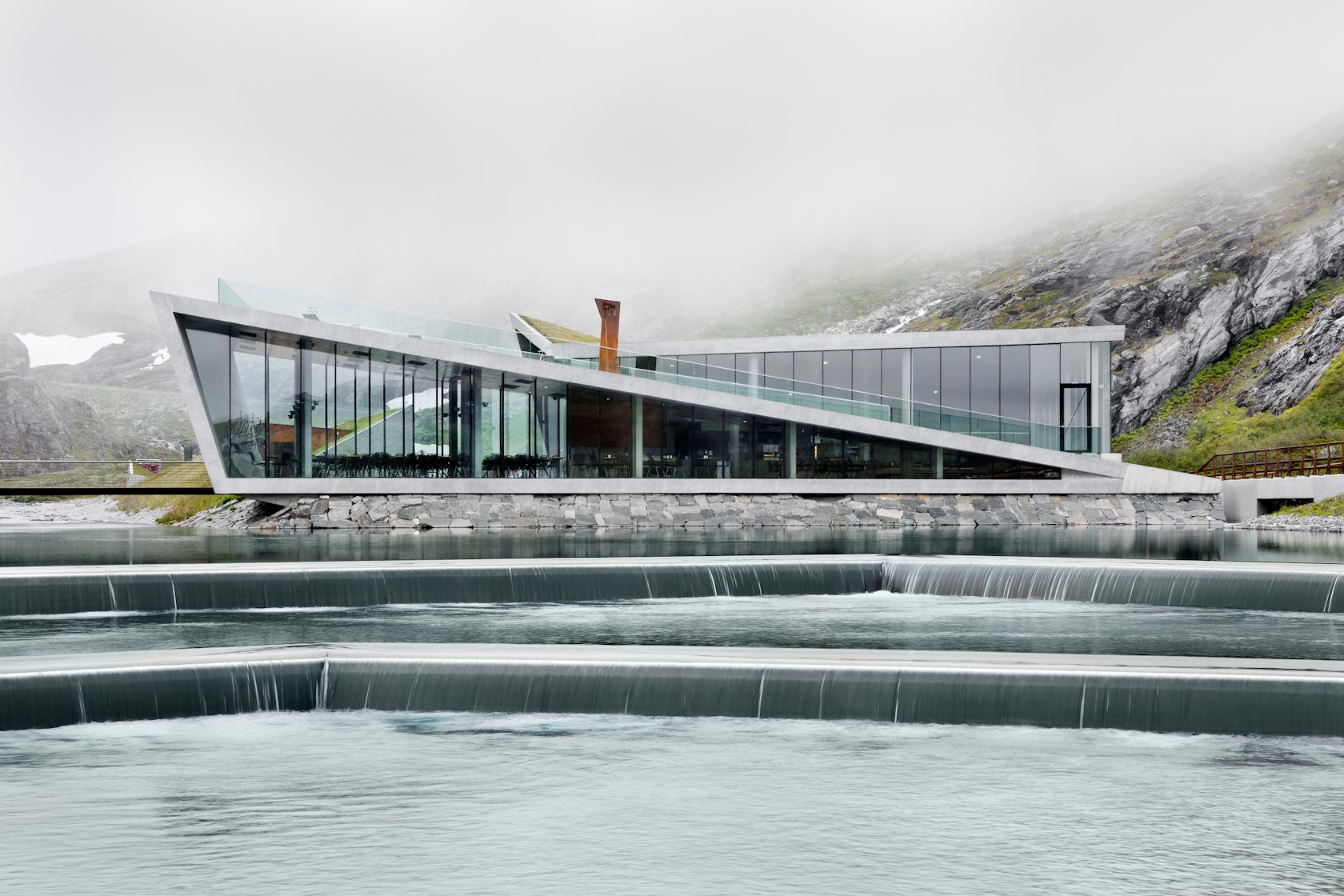Architects: Showcase your work and find the perfect materials for your next project through Architizer. Manufacturers: Sign up now to learn how you can get seen by the world’s top architecture firms.
Today, architecture is often confined more by functional constraints than by physical limitations. Yet not all architecture has the same utilitarian concerns. Privileged by flexible programs and a wide array of construction materials, modern pavilions can be made into almost any form. The projects on this list take advantage of these conditions to create structures which defy expectations and challenge our perception of physics. These structures seemed limited only by the imagination. Although the buildings take many forms and are situated in diverse landscapes, they engage with their settings in similar ways — seeming to lift off the ground, unbound by gravity or convention.
It is no coincidence that these structures are all inspired by nature: some are designed to imitate natural forms and all are intended to bring viewers closer to the natural world. There is little architectural precedent for cantilevers of this extreme, so projects must follow examples of natural engineering to understand what is feasible. Projects must also take careful consideration of the landscape where they are situated, especially if structures are only tangentially attached to the ground. In addition, the choice to create such cantilevered structures is not purely aesthetic, but often used to offer visitors access to new spaces, and in the process, frame their experience of these spaces. Although this does not mean cantilevers cannot be used to great effect in urban settings, these structures offer even greater access when they are in isolated locations — singular interventions in the natural landscape.


© Werner Tscholl. Architekt

© Werner Tscholl. Architekt
The Timmelsjoch Experience by Werner Tscholl. Architekt, Imst District, Tirol, Austria
Suspended like some magnificent balancing act over a mountain road, The Timmelsjoch Experience includes a small museum and viewing deck facing a remote alpine pass. The structure is part of a larger effort to engage the public with the natural features and geological history of the Passeiertal and Ötztal valleys, which extend along the border of Austria and Italy. The structure’s design was inspired by the glacial erratics which populate the site.

© Reiulf Ramstad Arkitekter

© Reiulf Ramstad Arkitekter

© Reiulf Ramstad Arkitekter
National Tourist Route Trollstigen by Reiulf Ramstad Architects, Norway
Constructed on a remote mountain pass in Norway, the National Tourist Route Trollstigen is designed to offer captivating views while being able to endure an extreme climate. While the main structure is made of cast concrete and can support great quantities of snow, a more striking and impressive feature is the steel deck, which extends beyond its stone mount to reach out over a vast natural chasm.

© GRAFT

© GRAFT
Autostadt Roof and Service Pavilionby GRAFT, Wolfsburg, Germany
The Autostadt Roof functions as a servicing station for cars, a showcase for Volkswagen products, and an architectural metaphor for efforts to forge a new relationship between nature and the automobile industry. The project’s design was inspired by the structure of leaves, an influence that manifests itself in the structure’s organic form and thin, translucent canopy. Construction for the project involved reshaping the site’s landscape so that the roof could balance on just two hillside mounts.

© HENN

© HENN

© HENN
Porsche Pavilion by HENN, Stadt Bridge, Sonderbezirk, Wolfsburg, Germany
Also located on the Autostadt, the sleek design of the Porsche Pavilion evokes the aesthetic of the cars manufactured by Porsche, but also creates a surreal impression of a massive wave, frozen in time and defying gravity. Matte steel cladding covers the entire structure and adds clarity to this elegant form. The monumental gesture creates a roof that shelters an outdoor seating area built into the base of the wave.

© ELEMENTAL S.A.

© ELEMENTAL S.A.
Las Cruces Look Out Point by ELEMENTAL S.A., Ojuelos de Jalisco, Mexico
The bent structure of Las Cruces is an observation deck for pilgrims walking through the bucolic hills near Ojuelos de Jalisco. The building’s simple form, like an open box that has been folded in the middle, creates two platforms for viewing, one of which is lifted off the ground and juts out dramatically from a hilltop over the valley below. The two platforms are designed to create two different views: one of the surrounding landscape and another of the crosses dotting the hillside.

© Studio Joseph

© Studio Joseph

© Studio Joseph
Webb Chapel Park Pavilion by Studio Joseph, Dallas, Texas, United States
Located in a public park in Dallas, Texas, the Webb Chapel Park Pavilion serves as a resting spot and a shelter from the glaring sun. Yet despite its simple and obvious function, the pavilion defies expectations. The entire structure is held up by three vertical supports to create a seemingly impossible cantilever, while the structure’s exposed concrete exterior sets up an astonishing juxtaposition with its vibrant yellow underside.



Images via Dezeen
Vlooyberg Tower by Close to Bone, Kabouterbos Forest, Flanders, Belgium
Like a massive stairway leading to oblivion, the Vlooyberg Tower is a lookout point over the scenic Kabouterbos. Yet unlike conventional towers, the structure does not wrap around itself in a vertical climb. Instead, the structure is extended horizontally as well as vertically, springing out of the hillside to dramatic effect. The use of steel not only makes the tower strong enough for this design, but also gives the project the appearance of weathered ruins left behind from some bygone edifice.
Find all your architectural materials through Architizer: Click here to sign up now. Are you a manufacturer looking to connect with architects? Click here.




