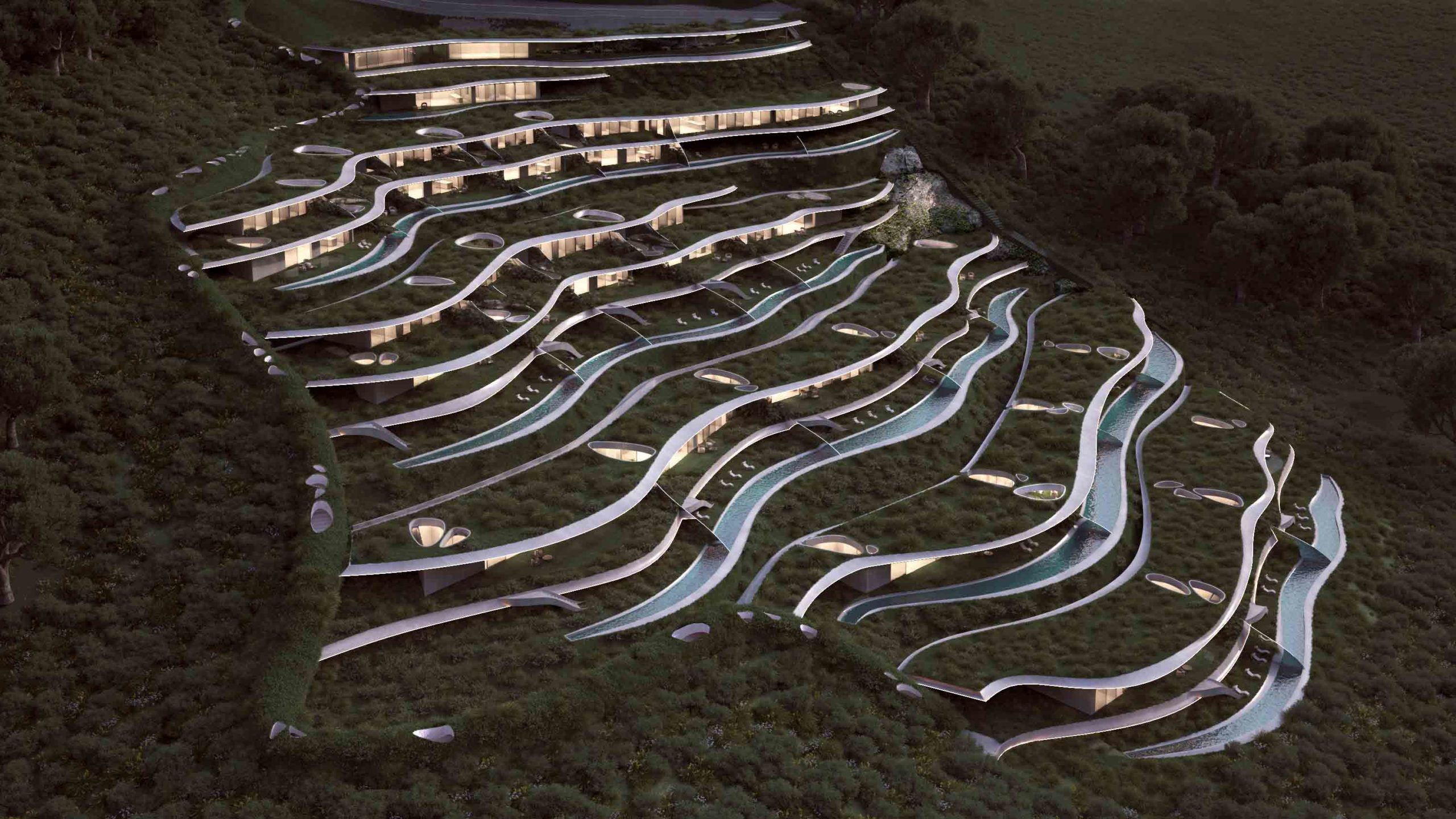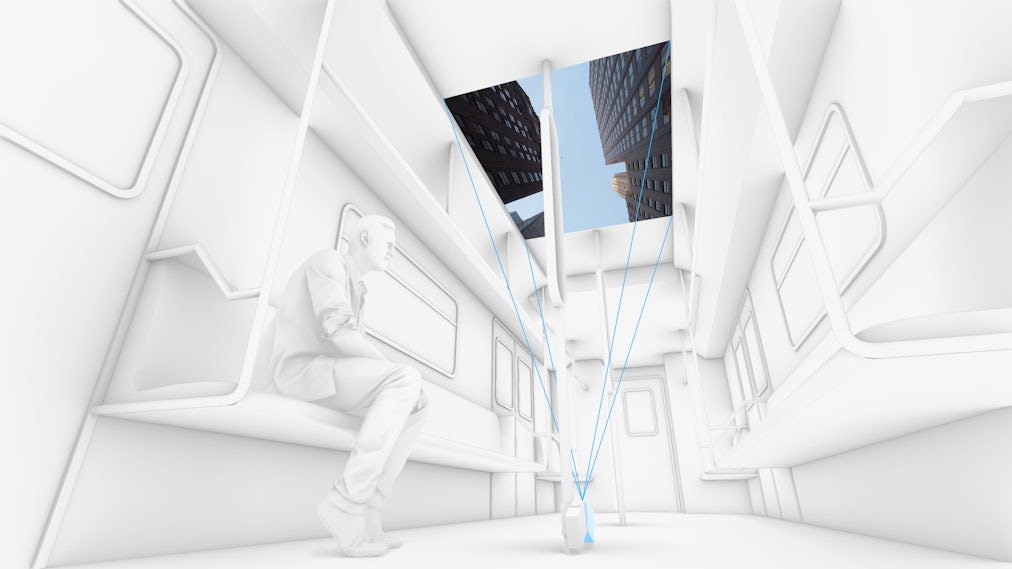Call for entries: The 14th Architizer A+Awards celebrates architecture's new era of craft. Apply for publication online and in print by submitting your projects before the Main Entry Deadline on December 12th!
From cranks and pulls to hinges and levers, Seattle-based firm Olson Kundig has has carved a name for itself as a master of kinetic architecture. In both residential and commercial projects alike, the studio has continued to explore what it means to give inhabitants the power to transform their space. From walls and windows that open through simple movements to more complex and intricate systems, the firm’s portfolio of work is tied to how architecture is experienced. At their heart, these projects tell powerful stories about our agency in changing what we see and feel in our environment.
While they are known for their profound portfolio of homes and residences, Olson Kundig also has a delightful array of kinetic cultural and commercial projects. These have long been made possible through work with designer and fabricator Phil Turner. Phil began collaborating with the firm on kinetic elements in the studio’s residential, commercial, workplace, museum and hospitality projects and joined the firm as a staff member in 2011. His work is showcased in iconic projects like The Pierre, Art Stable, Shadowboxx and Martin’s Lane Winery.
Showcasing an array of kinetic architecture, the following work brings imaginative ideas and thoughtful execution to life. As Olson Kundig has established their own unique approach to detailing and design, so too have they created a model for how firms can reinvent the everyday. In turn, they are creating moments of joy and delight in the spaces we live, work and play.
Dragonfly
Whitefish, Montana
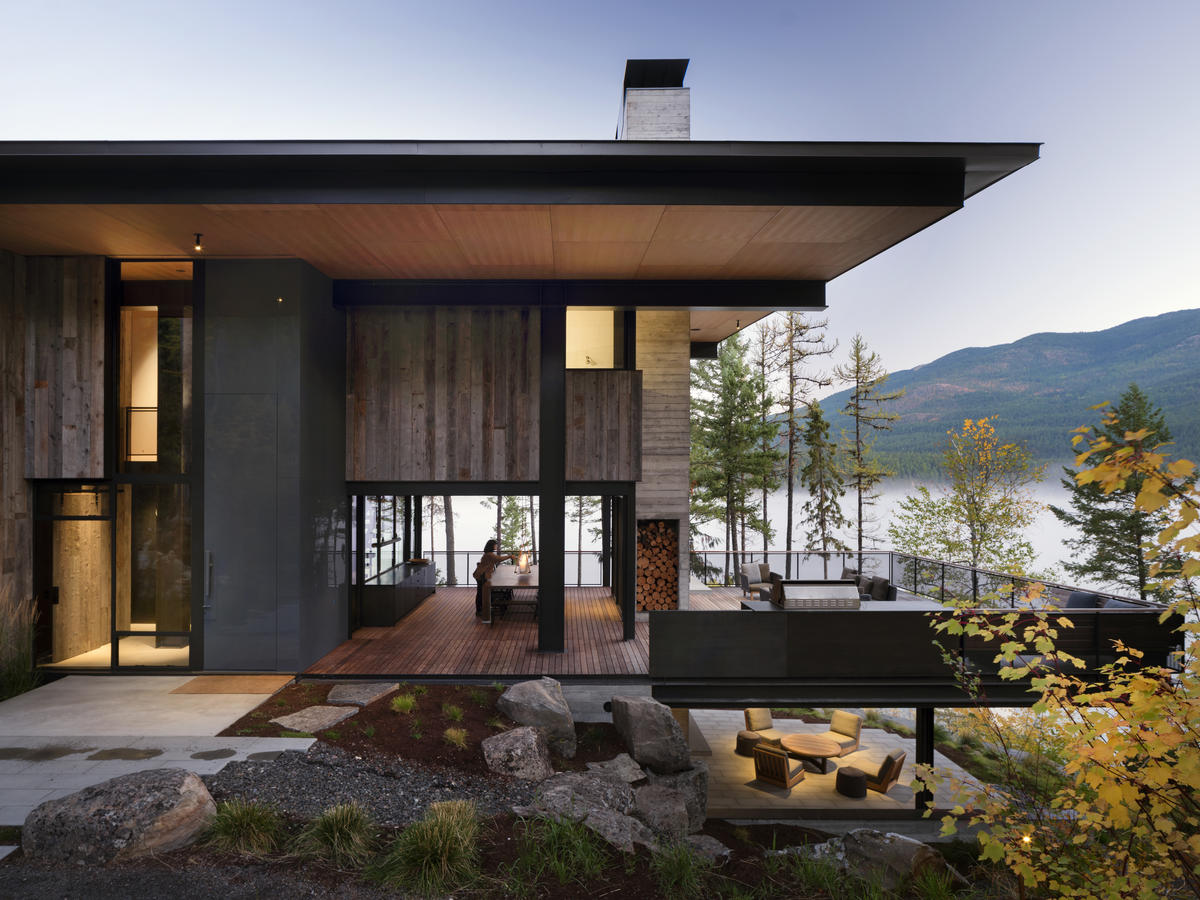
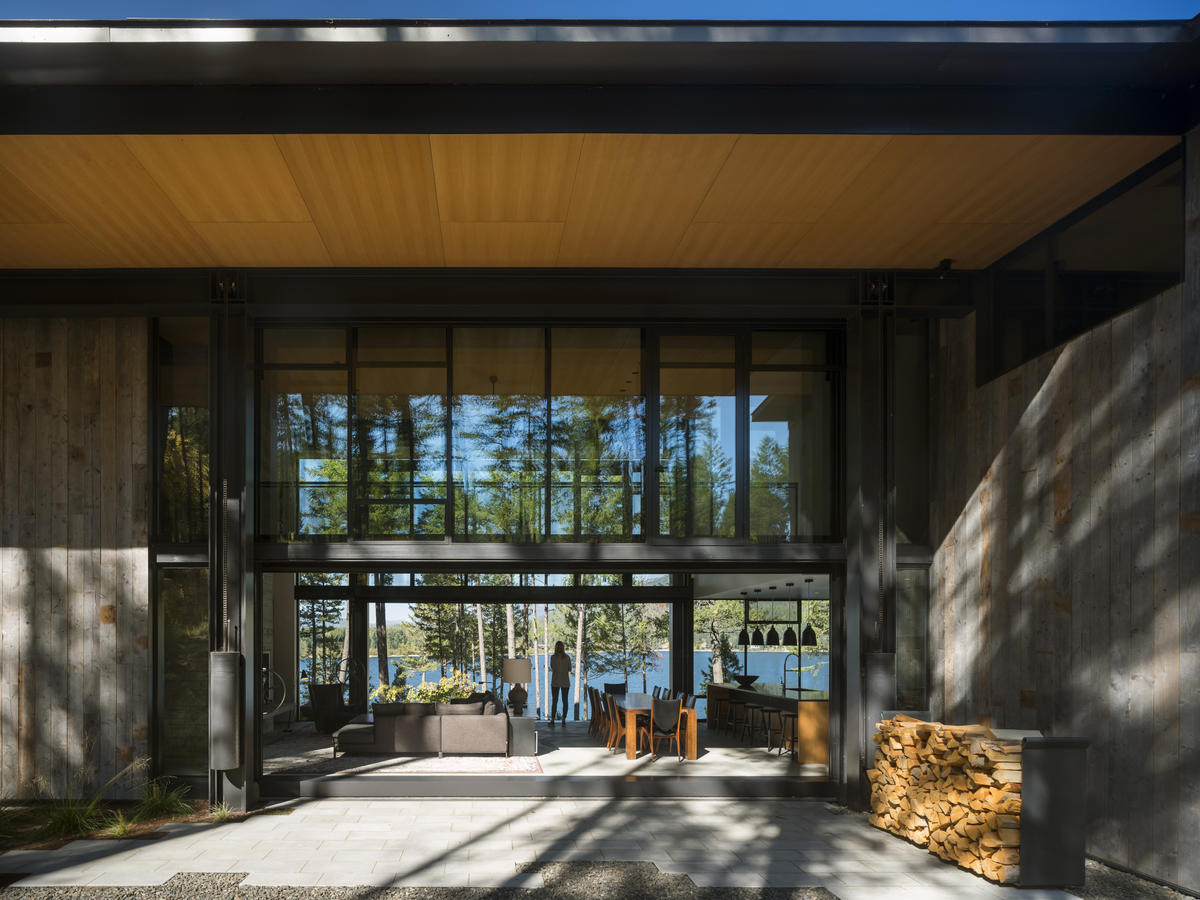 Dragonfly was designed as a vacation home for a young family. Located on the ecotone, or border, between a Ponderosa pine forest and lake, the home is a framework for the family to experience nature. As the team explains, the house emphasizes the crossing point between these two ecological zones — a distinct yet subtle marker of the family’s presence and legacy.
Dragonfly was designed as a vacation home for a young family. Located on the ecotone, or border, between a Ponderosa pine forest and lake, the home is a framework for the family to experience nature. As the team explains, the house emphasizes the crossing point between these two ecological zones — a distinct yet subtle marker of the family’s presence and legacy.
The center of the home is the open-plan living and dining area, which has double-height guillotine window walls on either side. When both window walls are open, the effect is of a single plinth floating above the forest floor. As Design Principal Tom Kundig notes, “The house can dress to the climate — it’s designed to be used during all four seasons. It transitions from a protected refuge, to a semi-enclosed condition, to an exposed prospect situation open to the lake.”
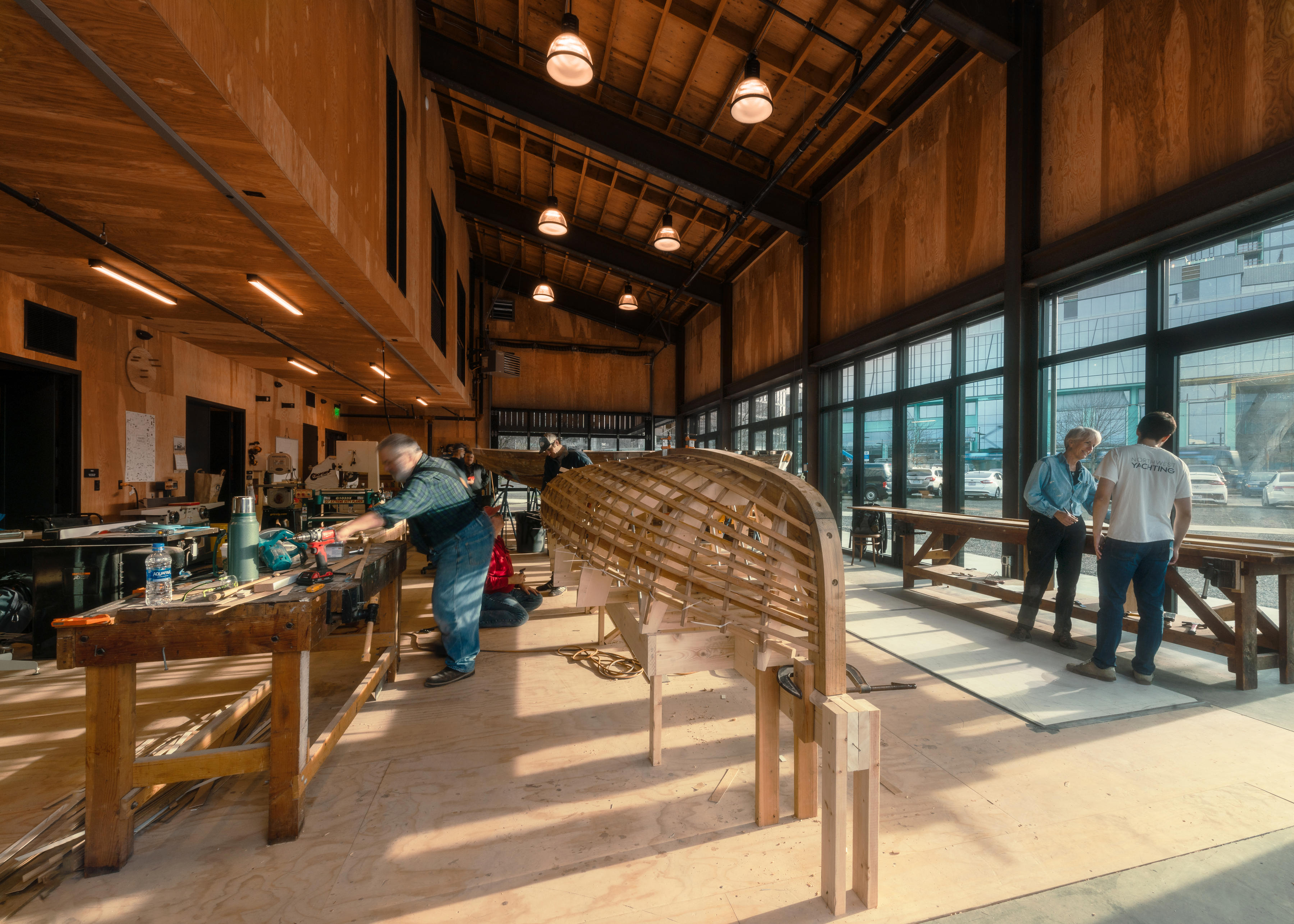
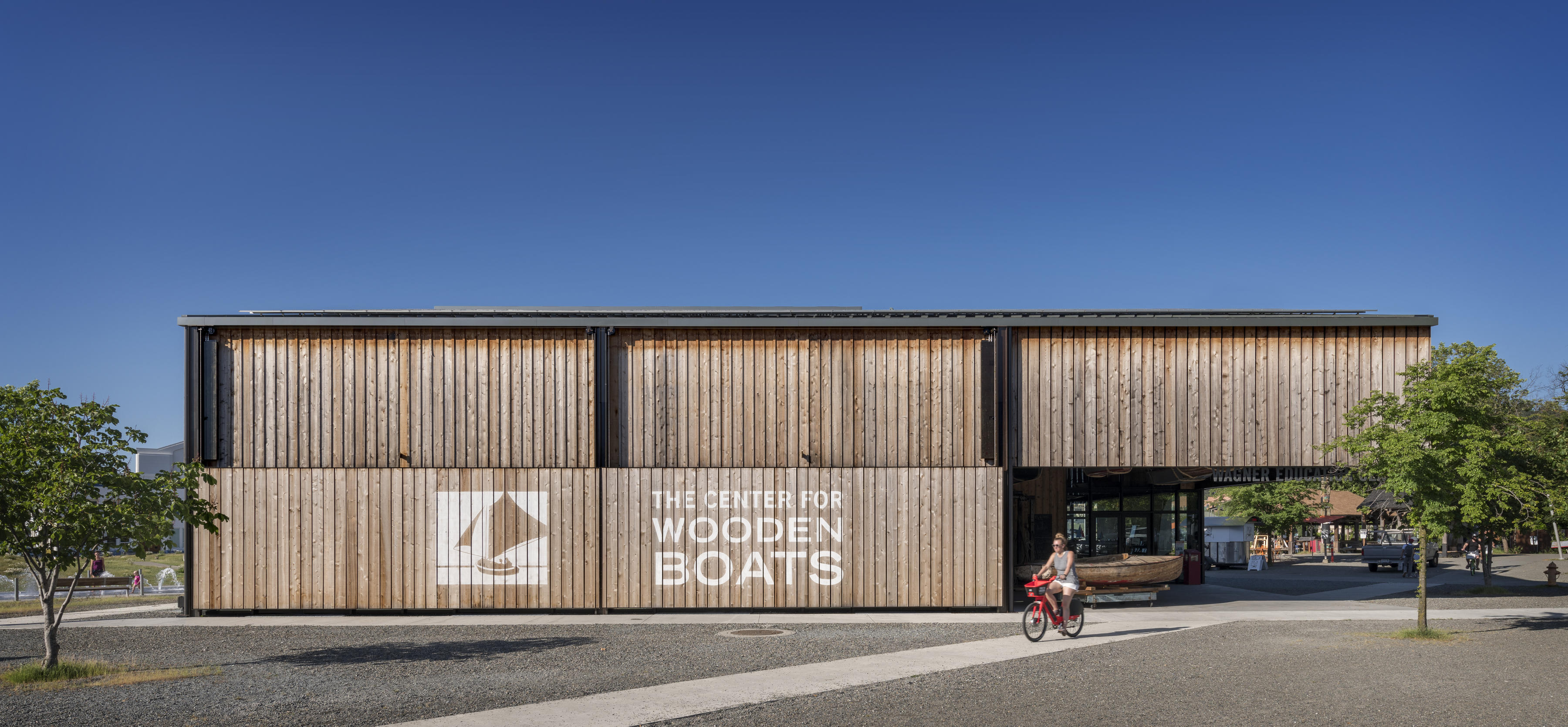
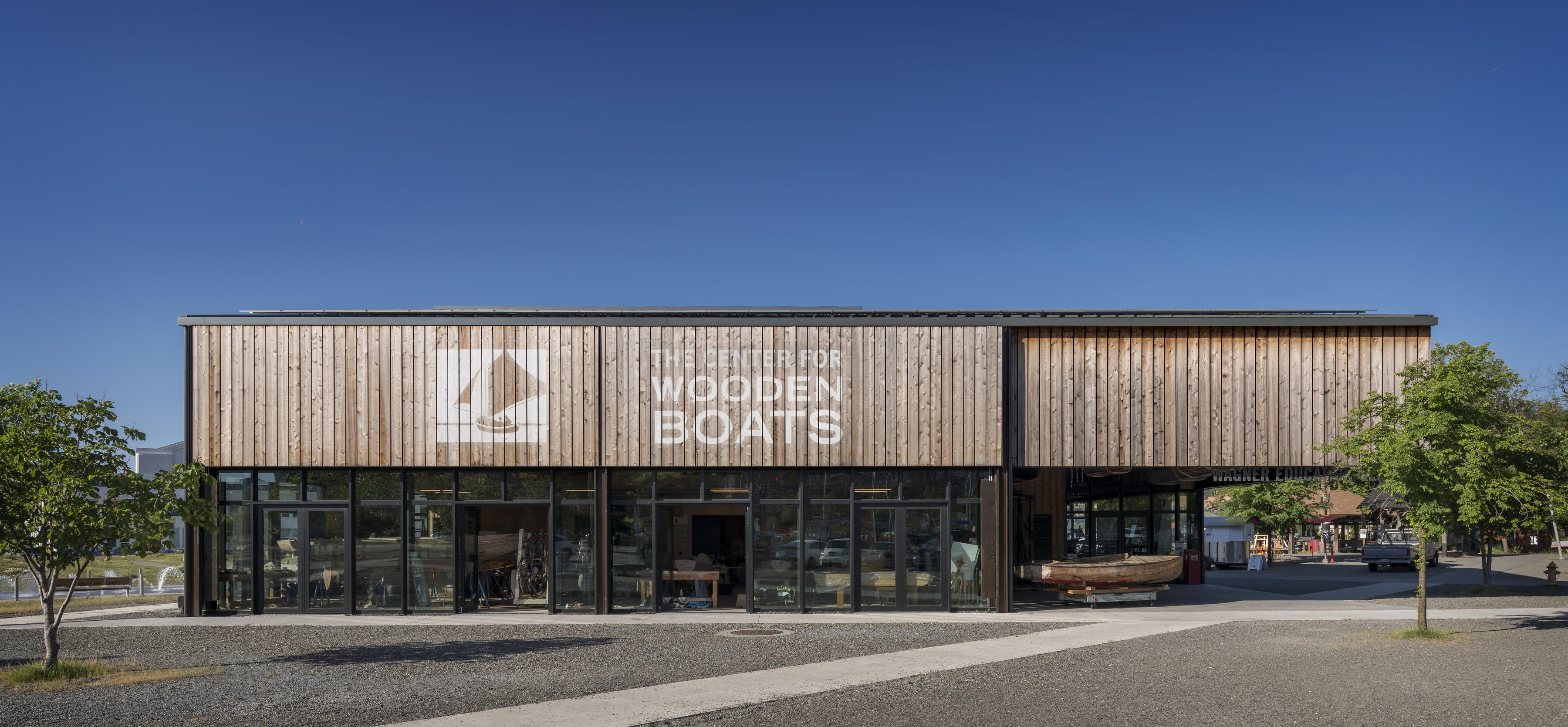 When Olson Kundig set out to design the new Wagner Education Center at the Center for Wooden Boats, it was made to carefully fit within the existing park at Lake Union. The new building houses a dedicated youth classroom that can be converted to a sail loft in the evening for events; new gallery and exhibit spaces; and a boat shop designed to house the restoration of the museum’s largest boats, as well as the construction of new boats from historic designs.
When Olson Kundig set out to design the new Wagner Education Center at the Center for Wooden Boats, it was made to carefully fit within the existing park at Lake Union. The new building houses a dedicated youth classroom that can be converted to a sail loft in the evening for events; new gallery and exhibit spaces; and a boat shop designed to house the restoration of the museum’s largest boats, as well as the construction of new boats from historic designs.
Whistler Ski House
Whistler, Canada
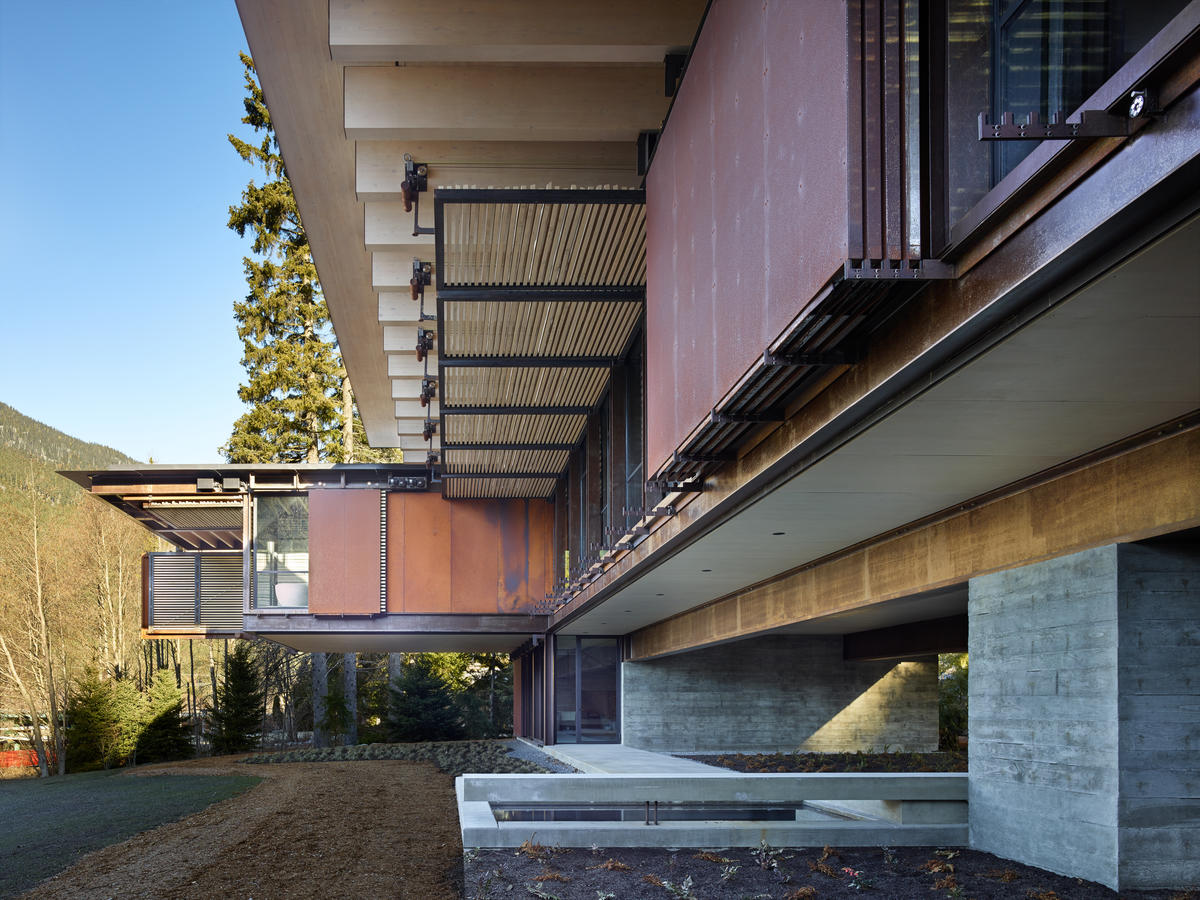
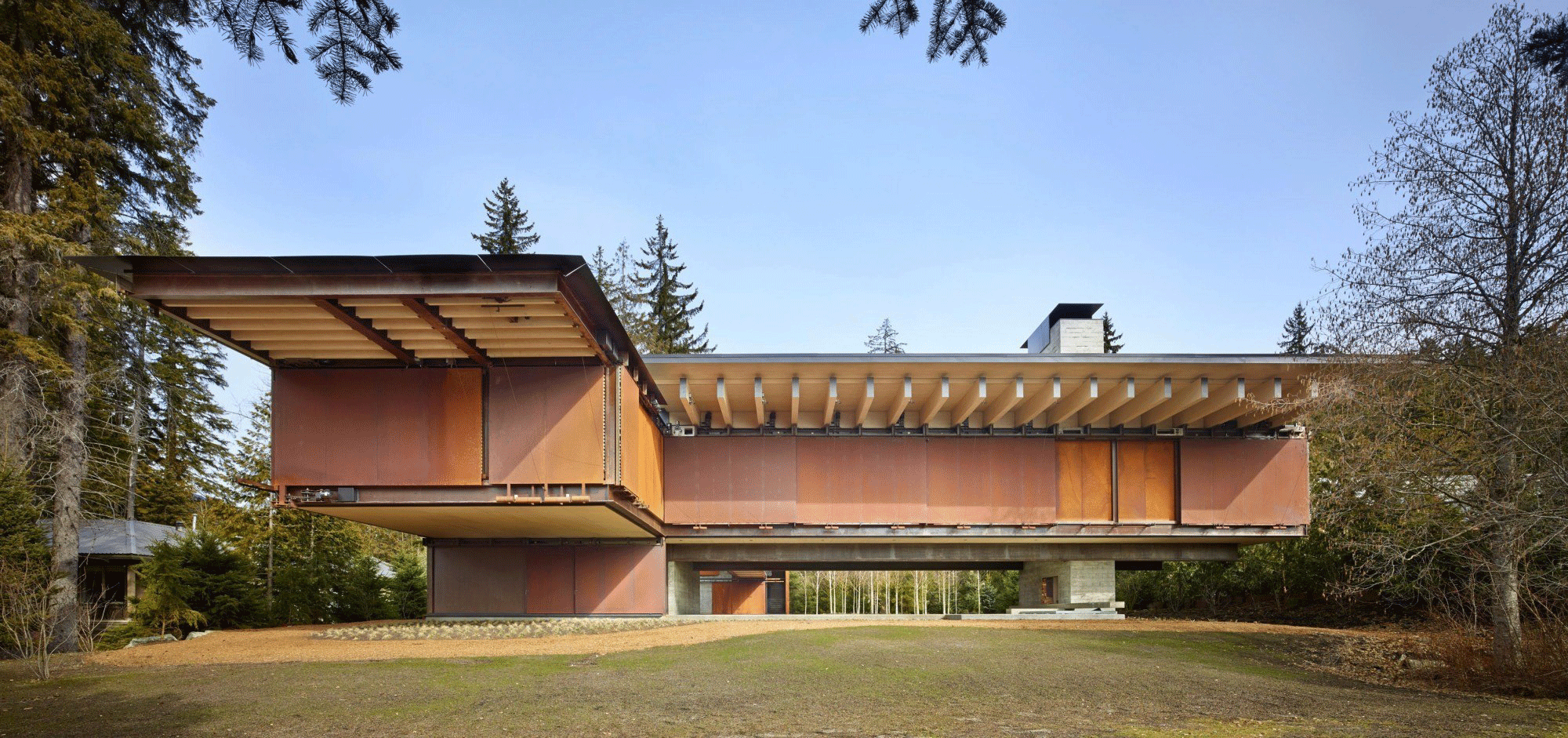 Whistler Ski House was elevated ten feet above grade in the Coast Mountains of western Canada. The approach aimed to provide a sense of occupying the tree canopy while also floating above snowdrifts and flood prone lake shore. A custom designed horizontal shutter system creates privacy and also protects upholstery and art from harsh snow glare. With simple crank and switch controls the façade can transform from glass-clad to semi-exposed with raw-edged Douglas fir louvers, to completely protected with weathered steel.
Whistler Ski House was elevated ten feet above grade in the Coast Mountains of western Canada. The approach aimed to provide a sense of occupying the tree canopy while also floating above snowdrifts and flood prone lake shore. A custom designed horizontal shutter system creates privacy and also protects upholstery and art from harsh snow glare. With simple crank and switch controls the façade can transform from glass-clad to semi-exposed with raw-edged Douglas fir louvers, to completely protected with weathered steel.
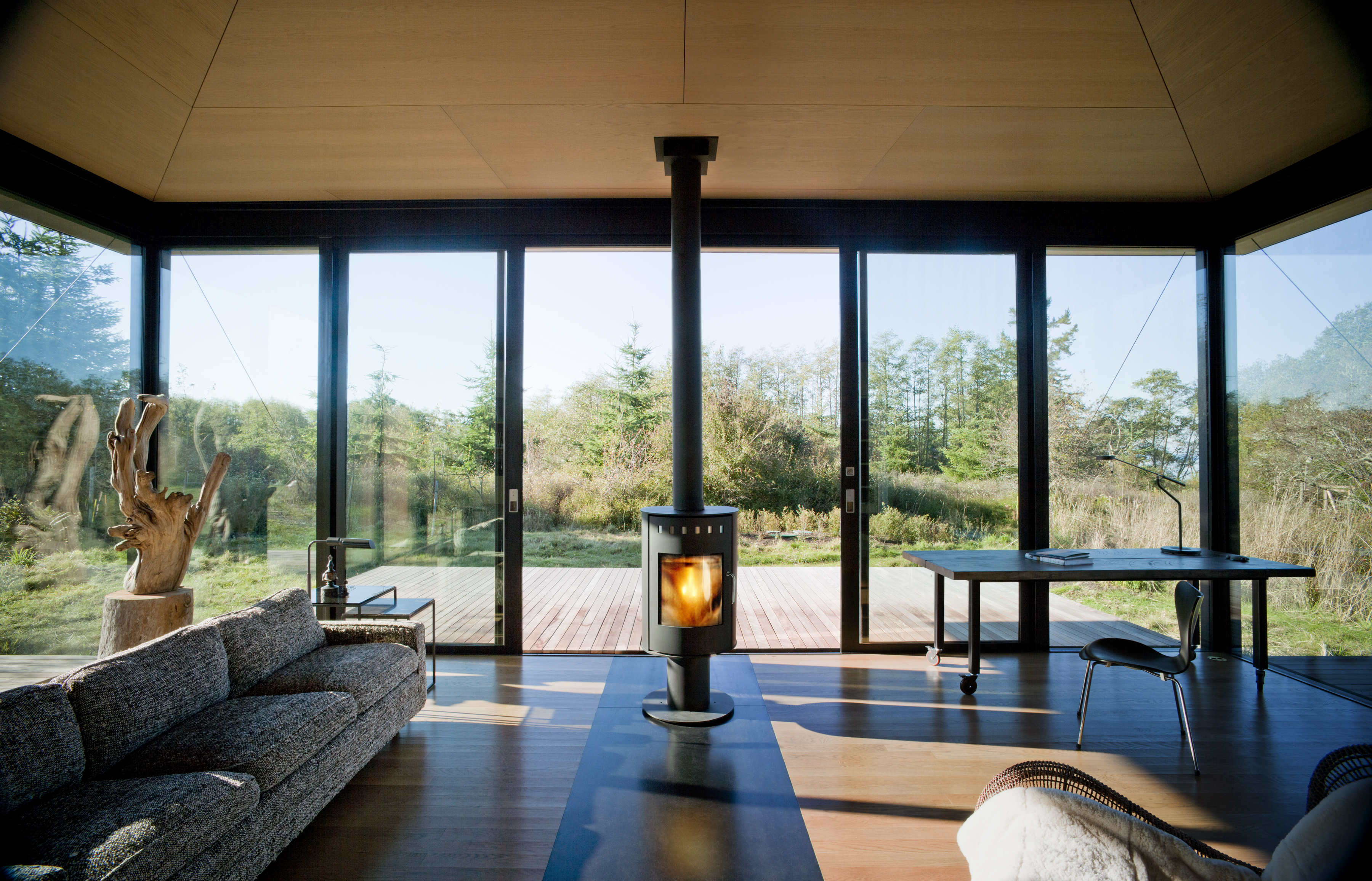
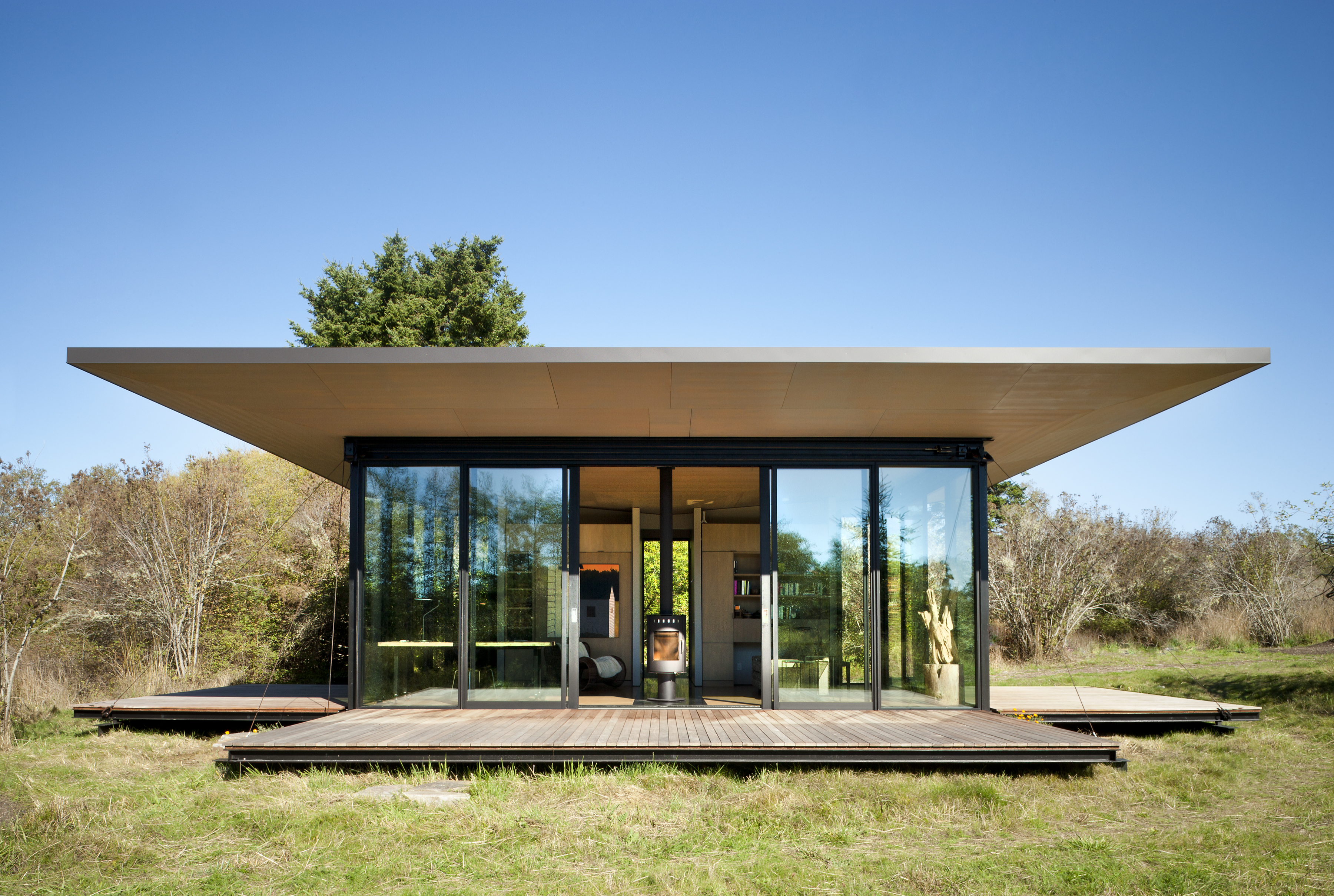
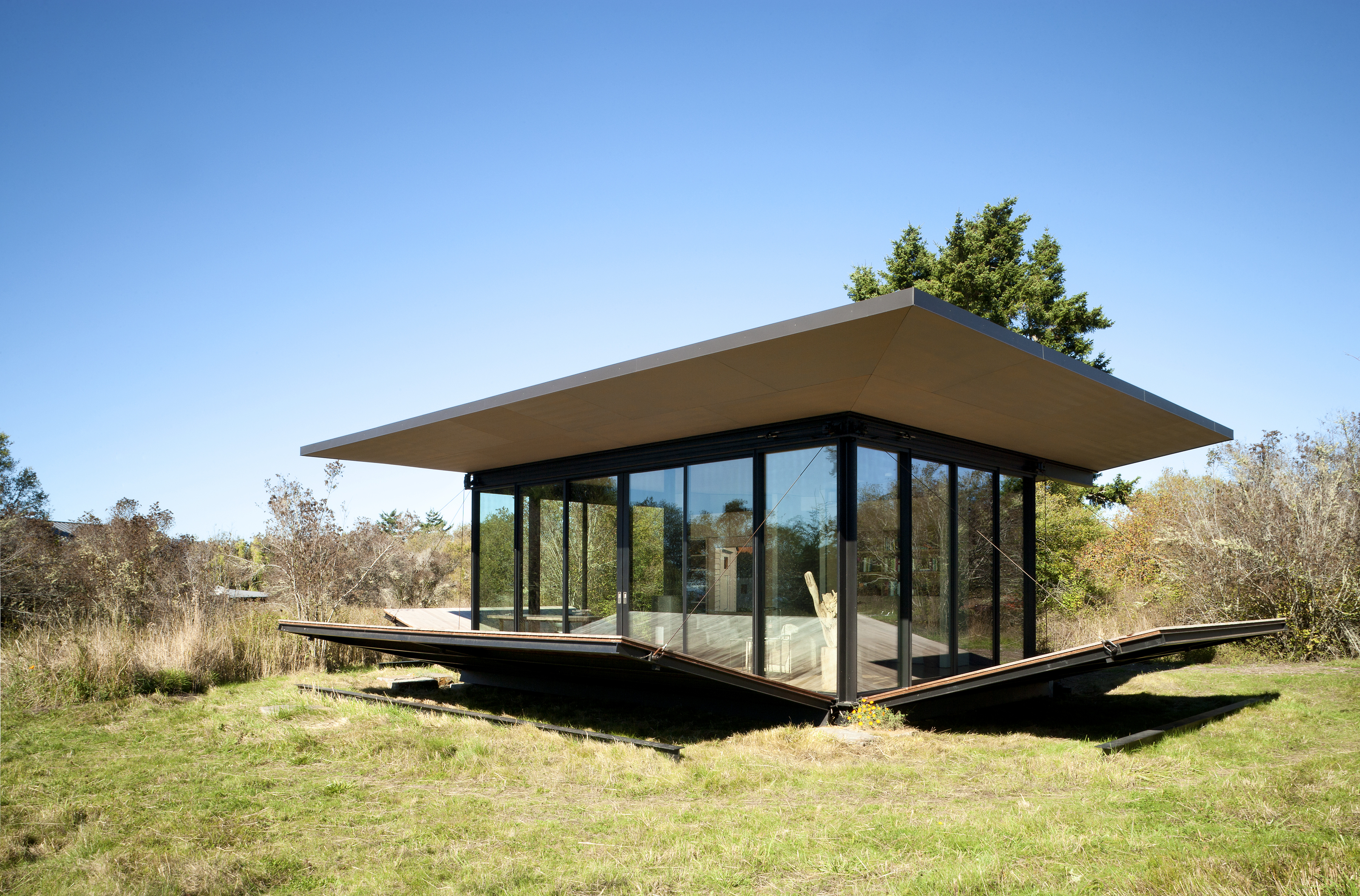 The design of this 500 square foot (45 square meter) island cabin balances transparency and security. As a private writer’s retreat and guest cottage, the project was made to take full advantage of the mild climate, scenic views and the proximity to wildlife. The cabin is basically a glass house surrounded by three wooden slat decks and topped with an inverted hip roof with deep overhangs. Through a system of hydraulic winches, wire rope, pivoting sheaves and lead blocks, these decks can be raised to serve as shutters, completely closing off the cabin.
The design of this 500 square foot (45 square meter) island cabin balances transparency and security. As a private writer’s retreat and guest cottage, the project was made to take full advantage of the mild climate, scenic views and the proximity to wildlife. The cabin is basically a glass house surrounded by three wooden slat decks and topped with an inverted hip roof with deep overhangs. Through a system of hydraulic winches, wire rope, pivoting sheaves and lead blocks, these decks can be raised to serve as shutters, completely closing off the cabin.
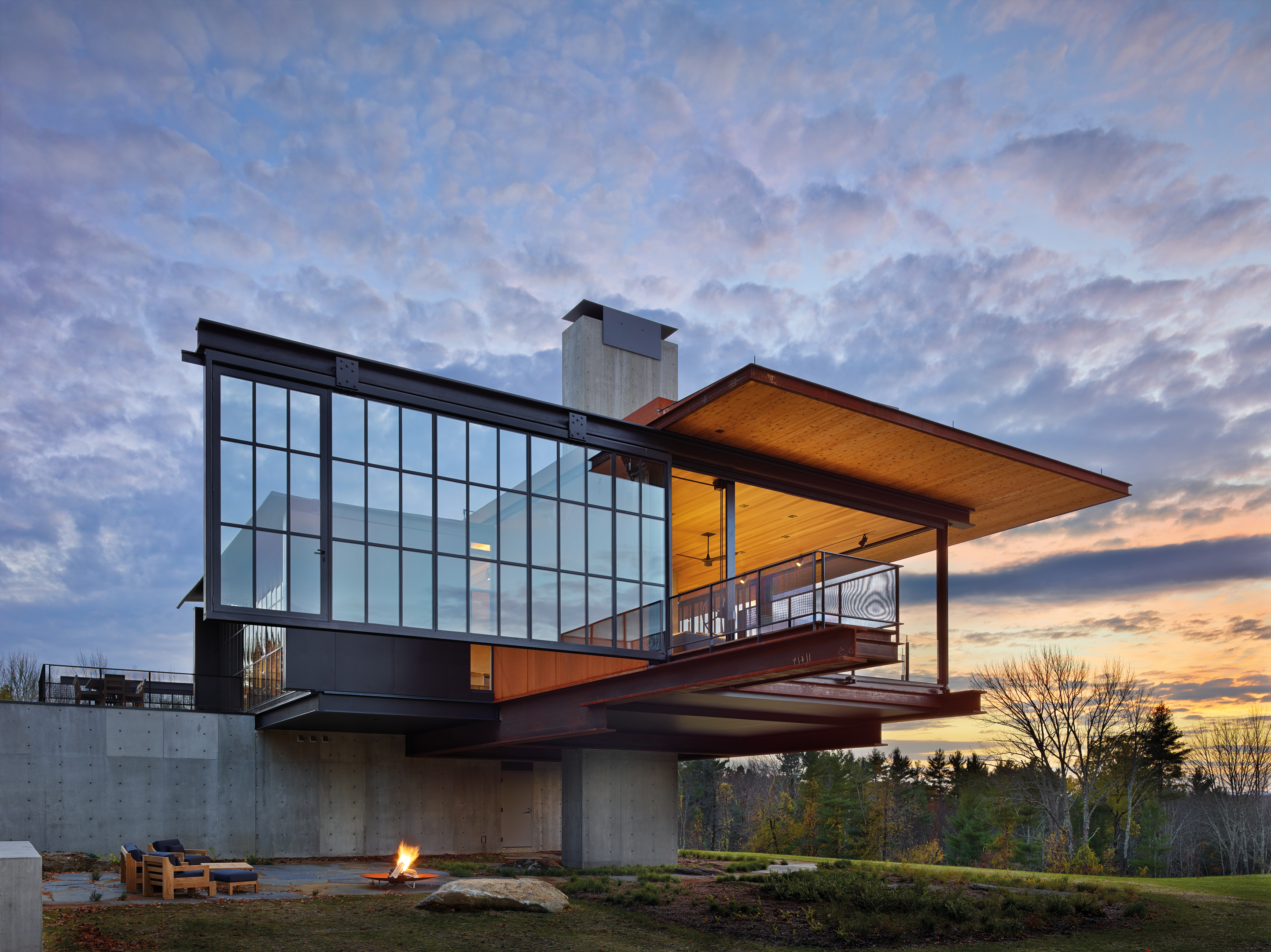
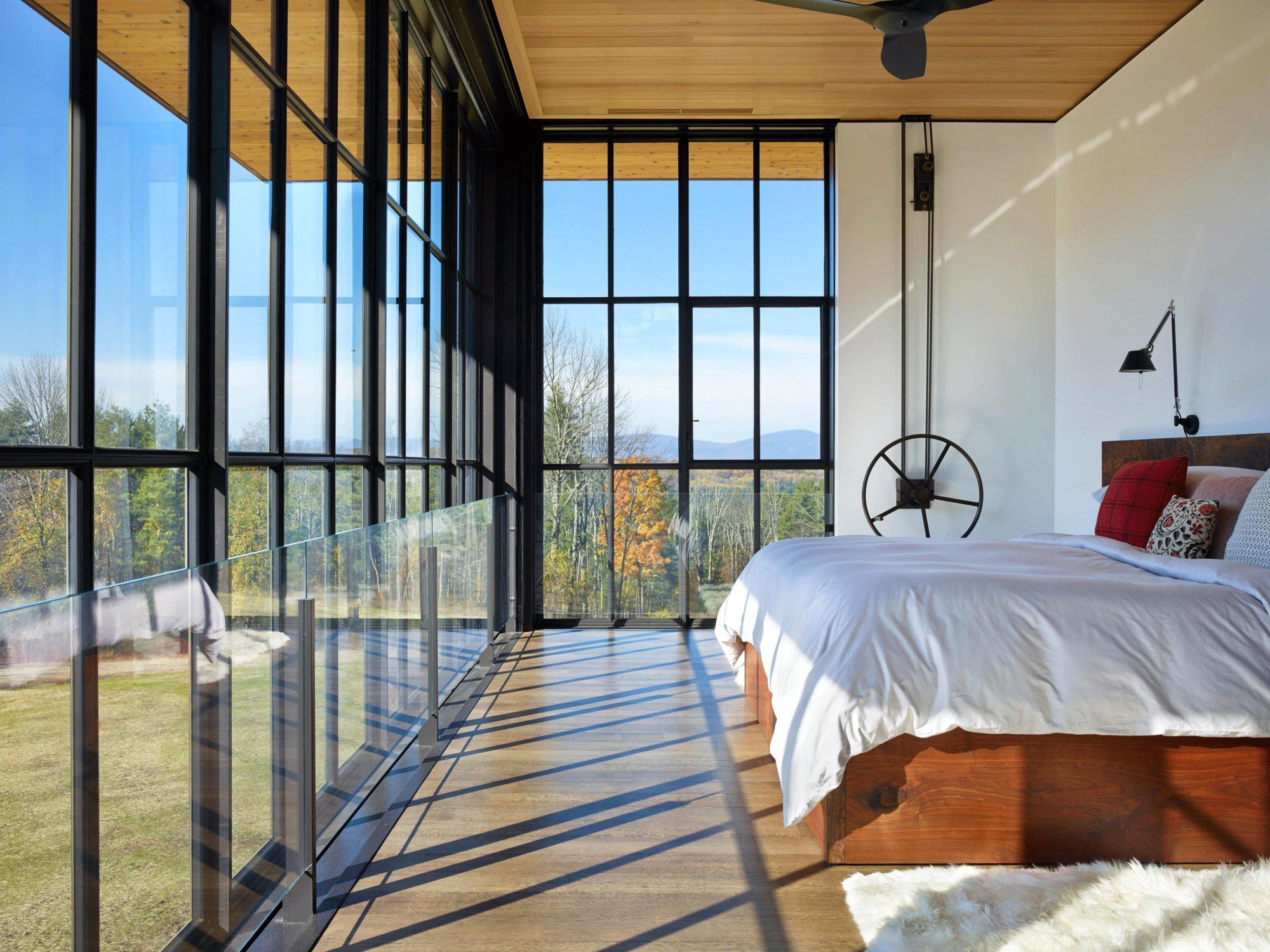 Sited in the Berkshires, this home was sited between two adjacent ecological systems. The house stretches along the line where the forest meets the meadow, and the living room is lined with hand-cranked operable window walls. These can be controlled by a series of chains and a hand wheel. When completely open, the team describes how the “sensation is akin to being in an elegant and comfortable tree fort, hovering above the landscape.” There are also other kinetic gizmos in the house, including the dumbwaiter adjacent to the entry.
Sited in the Berkshires, this home was sited between two adjacent ecological systems. The house stretches along the line where the forest meets the meadow, and the living room is lined with hand-cranked operable window walls. These can be controlled by a series of chains and a hand wheel. When completely open, the team describes how the “sensation is akin to being in an elegant and comfortable tree fort, hovering above the landscape.” There are also other kinetic gizmos in the house, including the dumbwaiter adjacent to the entry.
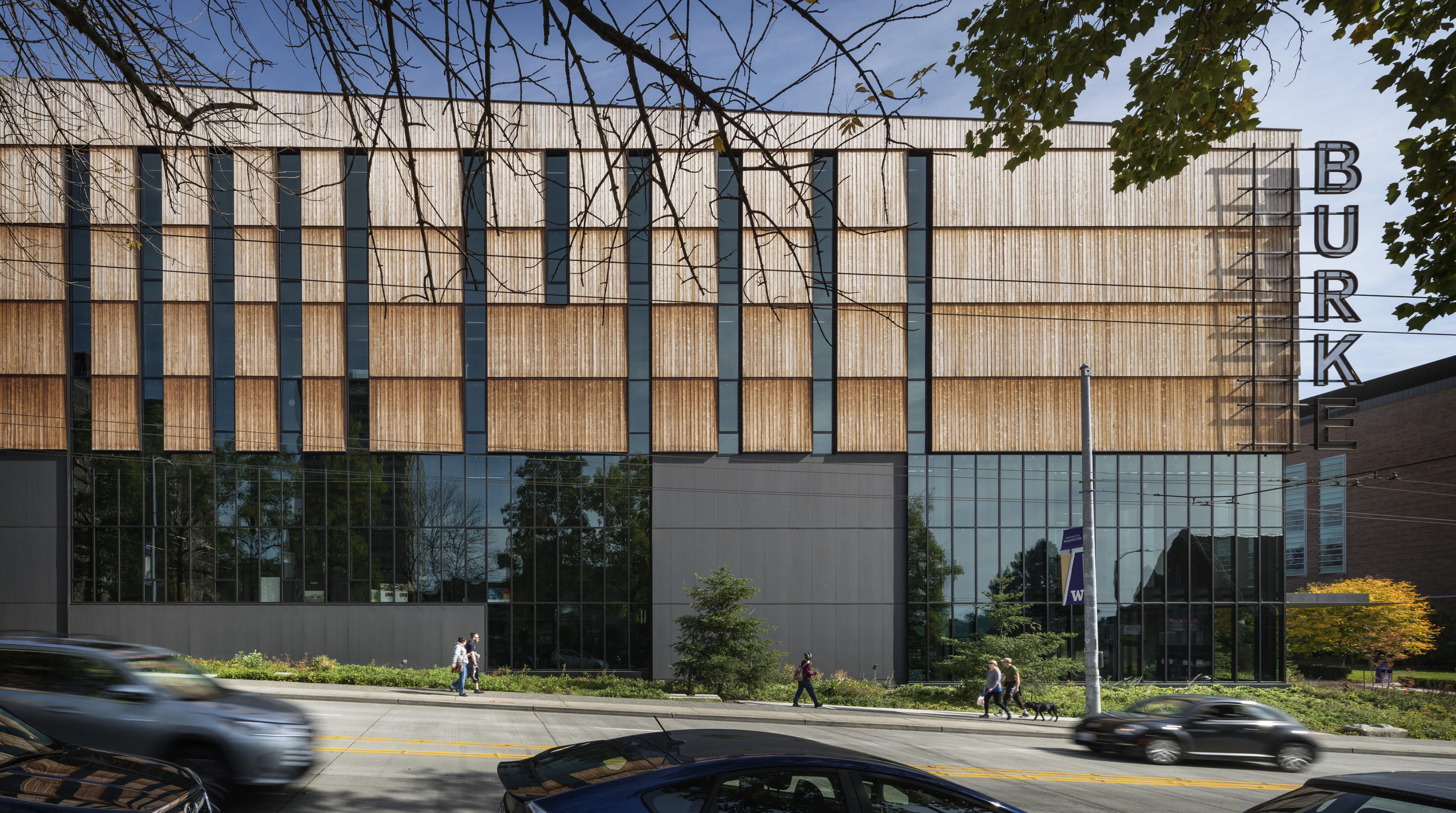
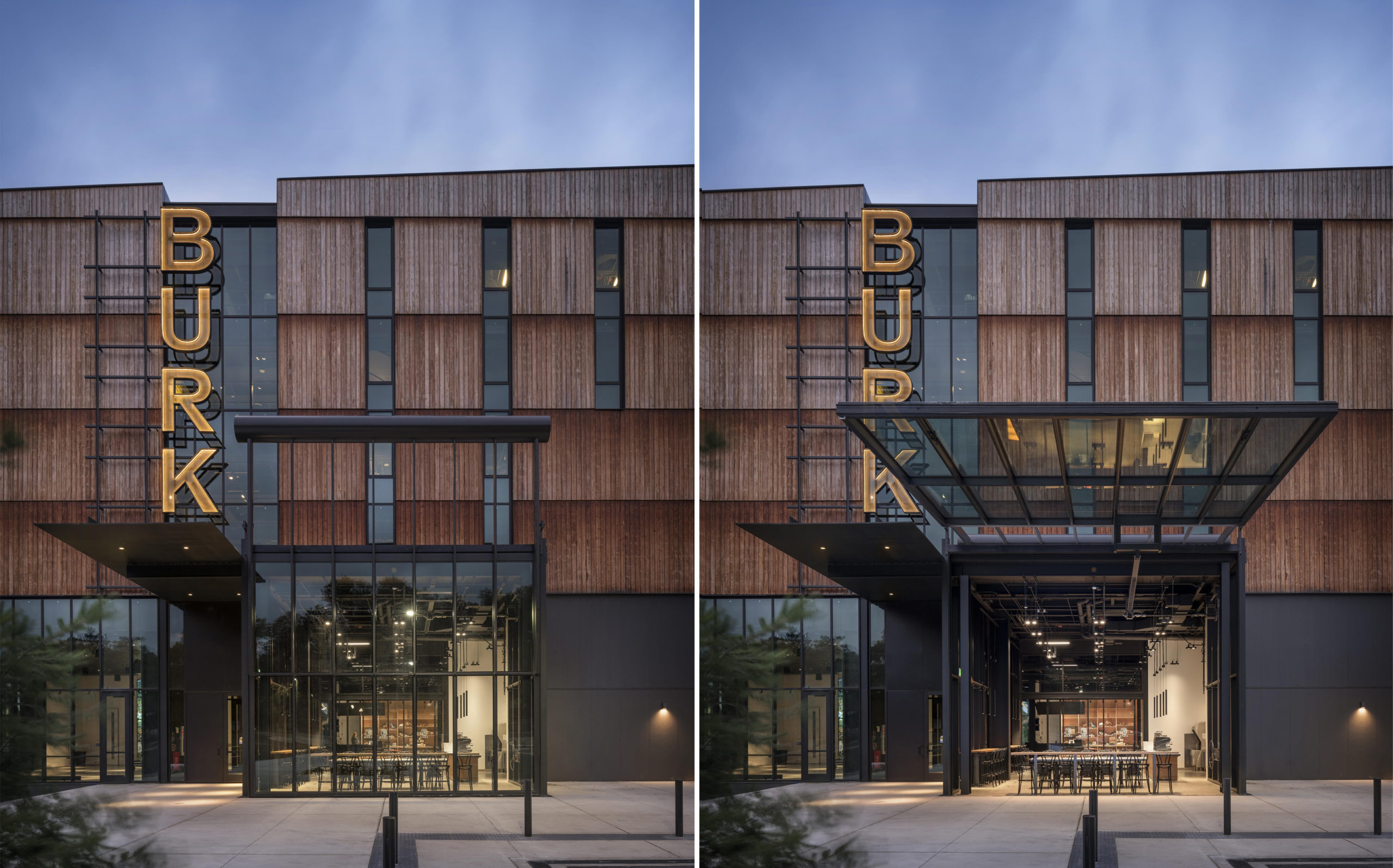 The Burke Museum of Natural History & Culture is a collecting museum, and in turn, the design was made to allow flexibility over time. As Tom Kundig notes, “I think of the Burke Museum as a natural history library and a repository of natural materials. The new museum empowers visitors to follow the threads of their own curiosity.” Large areas of glazing maximize transparency and expose the interior experience to the street to connect the Burke to the campus, landscape and city. A 24-foot-by-20-foot (7-meter-by-6-meter) pivoting window wall continues this emphasis on transparency to literally open the Burke to the nature of a new outdoor courtyard.
The Burke Museum of Natural History & Culture is a collecting museum, and in turn, the design was made to allow flexibility over time. As Tom Kundig notes, “I think of the Burke Museum as a natural history library and a repository of natural materials. The new museum empowers visitors to follow the threads of their own curiosity.” Large areas of glazing maximize transparency and expose the interior experience to the street to connect the Burke to the campus, landscape and city. A 24-foot-by-20-foot (7-meter-by-6-meter) pivoting window wall continues this emphasis on transparency to literally open the Burke to the nature of a new outdoor courtyard.
Call for entries: The 14th Architizer A+Awards celebrates architecture's new era of craft. Apply for publication online and in print by submitting your projects before the Main Entry Deadline on December 12th!
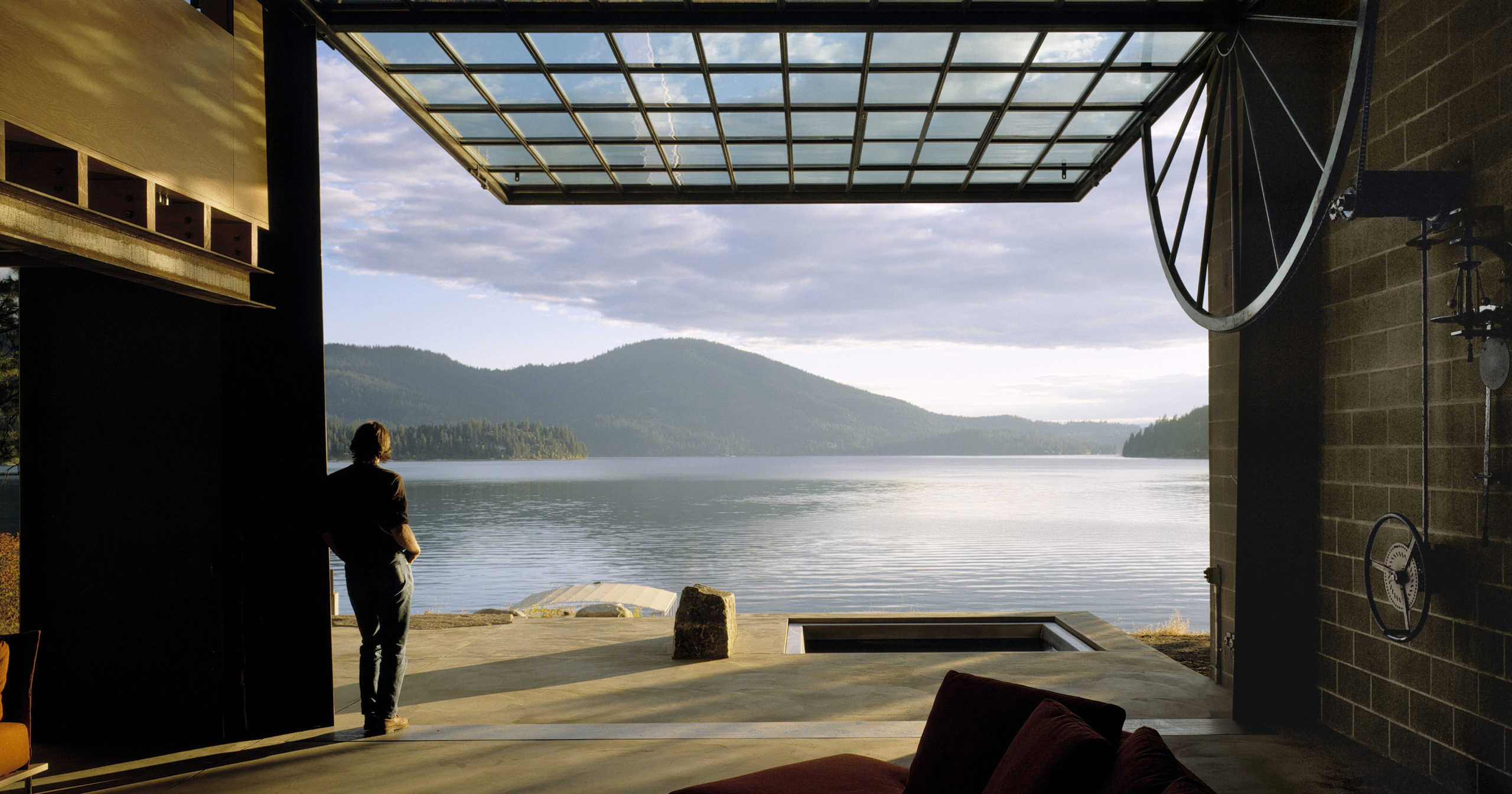
 Berkshire Residence
Berkshire Residence  Burke Museum of Natural History and Culture
Burke Museum of Natural History and Culture  Dragonfly
Dragonfly  False Bay Writer's Cabin
False Bay Writer's Cabin  Wagner Education Center at the Center for Wooden Boats
Wagner Education Center at the Center for Wooden Boats  Whistler Ski House
Whistler Ski House 