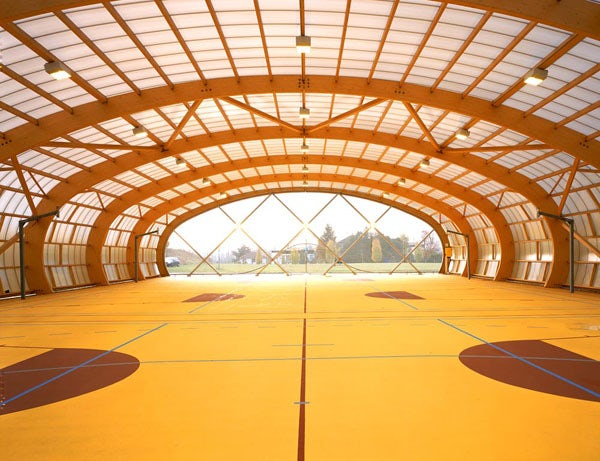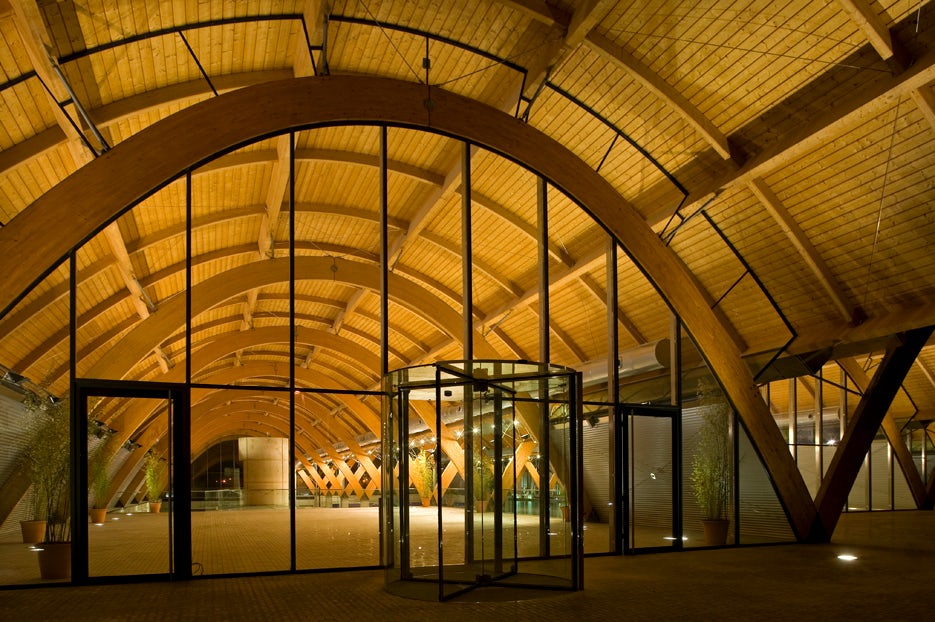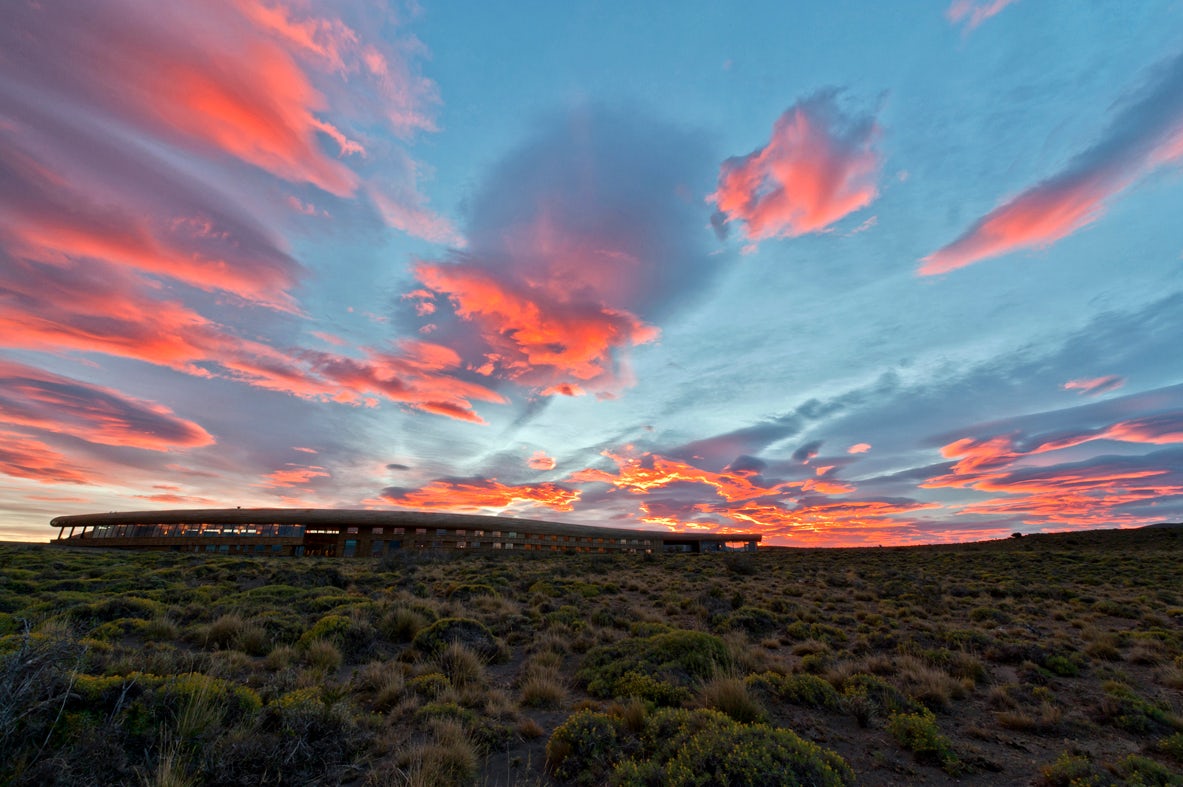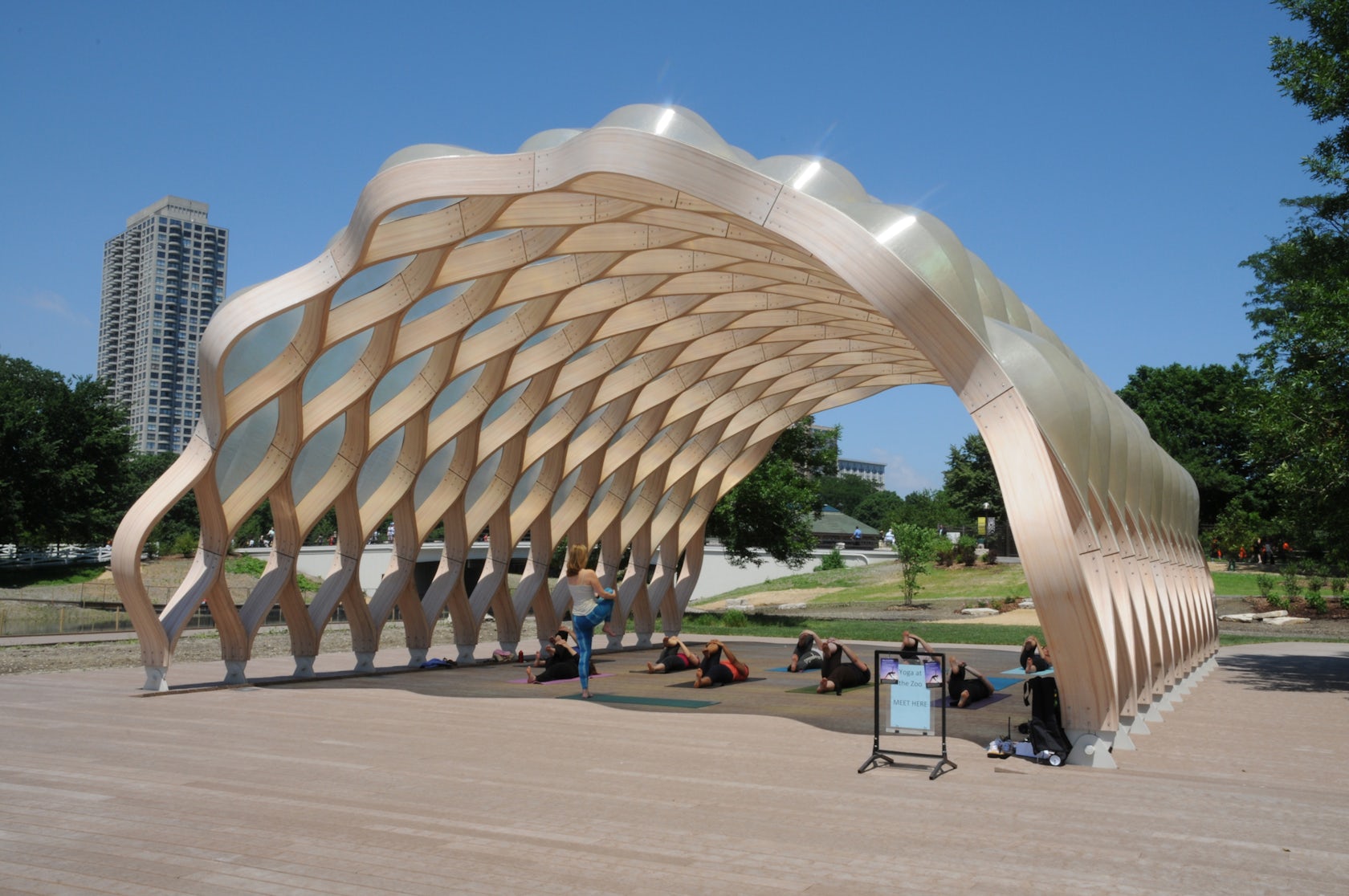Deadline extended! The 14th Architizer A+Awards celebrates architecture's new era of craft. Apply for publication online and in print by submitting your projects before the Extended Entry Deadline on February 27th!
As one of the most elemental building materials, timber has come a long way from the world’s oldest examples of wooden architecture, early Neolithic water wells. With this era being deemed the “beginning of the timber age,” wood has taken the place of concrete and steel to become the 21st-century material of choice for many. Praising its sustainability, quality and speed of construction, architects have fully embraced new types of engineered timber that are markedly hardy, steadfast and malleable.
This material fixation is largely due to one particular technology: cross-laminated timber. Usually referred to as CLT, new types of engineered wood consisting of laminated wood sections allow architects to build an amalgam of curved configurations that weren’t previously possible. The sheer strength and rigidity of laminated timbers make for beams and arches that span vast distances without intermediate columns, which equates to more design flexibility than traditional timber, concrete or iron construction. By and large, the significant advantage is that creative freedom is not sacrificed for structural requisites.
Is laminated wood truly the future of construction? It’s hard to disagree with the words of Alix de Rijke, director of London-based firm dRRM, in a recent interview with Dezeen, “CLT is the future of construction. Timber is the new concrete.” Regardless, this new breed of timber structures is worth celebrating, and we do so with a collection of courageous curves made from sinuous laminated wood framework. The projects below are only a few examples that are representative of the material’s potential and of what is to come …

© BIG - Bjarke Ingels Group

© BIG - Bjarke Ingels Group

© BIG - Bjarke Ingels Group
Gammel Hellerup Gymnasium Multi-Purpose Hall by BIG – Bjarke Ingels Group, Hellerup, Denmark
Designed for Bjarke Ingels’ alma mater, this sustainable sports facility is characterized by its undulating knoll-like roof that serves as an informal seating and outdoor activity area. Resting 16 feet below ground, the multi-purpose hall minimizes unwanted shade on the surrounding buildings.

© ECDM Architectes

© ECDM Architectes

© ECDM Architectes
Sport Court – High school La Tourelle by ecdm, Sarcelles, France
Under the context of an ambitious urban renewal project, ecdm dreamt up this multi-sport court, which provides access and cover for disabled people. The laminated wood structure is dispersed within a long hall-like tube wrapped where curves and counter-curves make up what looks to be two enormous pairs of glasses.

© Alonso Balaguer y Arquitectos Asociados

© Alonso Balaguer y Arquitectos Asociados

© Alonso Balaguer y Arquitectos Asociados
Bodegas Protos by Alonso Balaguer y Arquitectos Asociados, Valladolid, Spain
Designed to conserve energy, this new annex connects former wine cellars through a tunnel built under the diver road. Buried into the topography, the form of the structure reinterprets the construction of ship-shaped wine cellars with a set of parabolic arches constructed from laminated wood.

© Shigeru Ban Architects

© Shigeru Ban Architects

© Shigeru Ban Architects
Centre Pompidou Metz by Shigeru Ban Architects, Metz, France
Housing permanent and temporary exhibitions from the Musée National D’art Moderne, this large hexagonal structure covers a collection of interior spaces structured around a 250-foot central spire. Clad in a fiberglass-and-teflon membrane, the laminated timber shell, resembling a cane-work pattern, stretches above an internal area of 86,000 square feet. Read more about Ban’s extraordinary glulam projects here.

© NADAAA

© NADAAA

© NADAAA
Banq Restaurant by NADAAA, Inc., South Boston, Mass., United States
Located in an old banking hall, this restaurant was conceptualized around the relationship between the ceiling and the ground. A striated, birch plywood-slatted system conceals the building’s old infrastructure — sprinkler system, mechanical equipment, lighting and other acoustic systems — creating a virtual canopy to dine beneath.

© Cazu Zegers Arquitectura

© Cazu Zegers Arquitectura

© Cazu Zegers Arquitectura
Hotel of the Wind / Tierra Patagonia Hotel by Cazu Zegers Arquitectura, Ultima Esperanza, Chile
Situated at the entry area of “Torres del Paine” National Park, this hotel was designed to merge with the surrounding landscape. Like a form carved in the sand, the exterior finish has a silvery sheen that mimics that of old wooden houses worn away from winter. Inside, warm and cozy spaces are structured under laminated timber pathways.

© Studio Gang

© Studio Gang

© Studio Gang
Nature Boardwalk at Lincoln Park Zoo by Studio Gang Architects, Chicago, Ill., United States
Functioning as an outdoor classroom, this shelter coexists with the natural and urban setting around a new boardwalk that circumscribes a body of water. Inspired by a tortoise shell, the laminated latticework consists of prefabricated bent-wood volumes covered by a series of interconnected fiberglass orbs.



‘Minna no Mori’ Gifu Media Cosmos by Toyo Ito & Associates, Gifu, Gifu Japan
Designed to encompass various reading, resting and study zones, the scheme is defined by large funnels placed along the ceiling, further emphasizing the helical nature of the plan. To that end, the roof canopy is composed of spiraling latticed wooden units with interstitial openings that allow natural light to flood into the spaces below.
Deadline extended! The 14th Architizer A+Awards celebrates architecture's new era of craft. Apply for publication online and in print by submitting your projects before the Extended Entry Deadline on February 27th!




