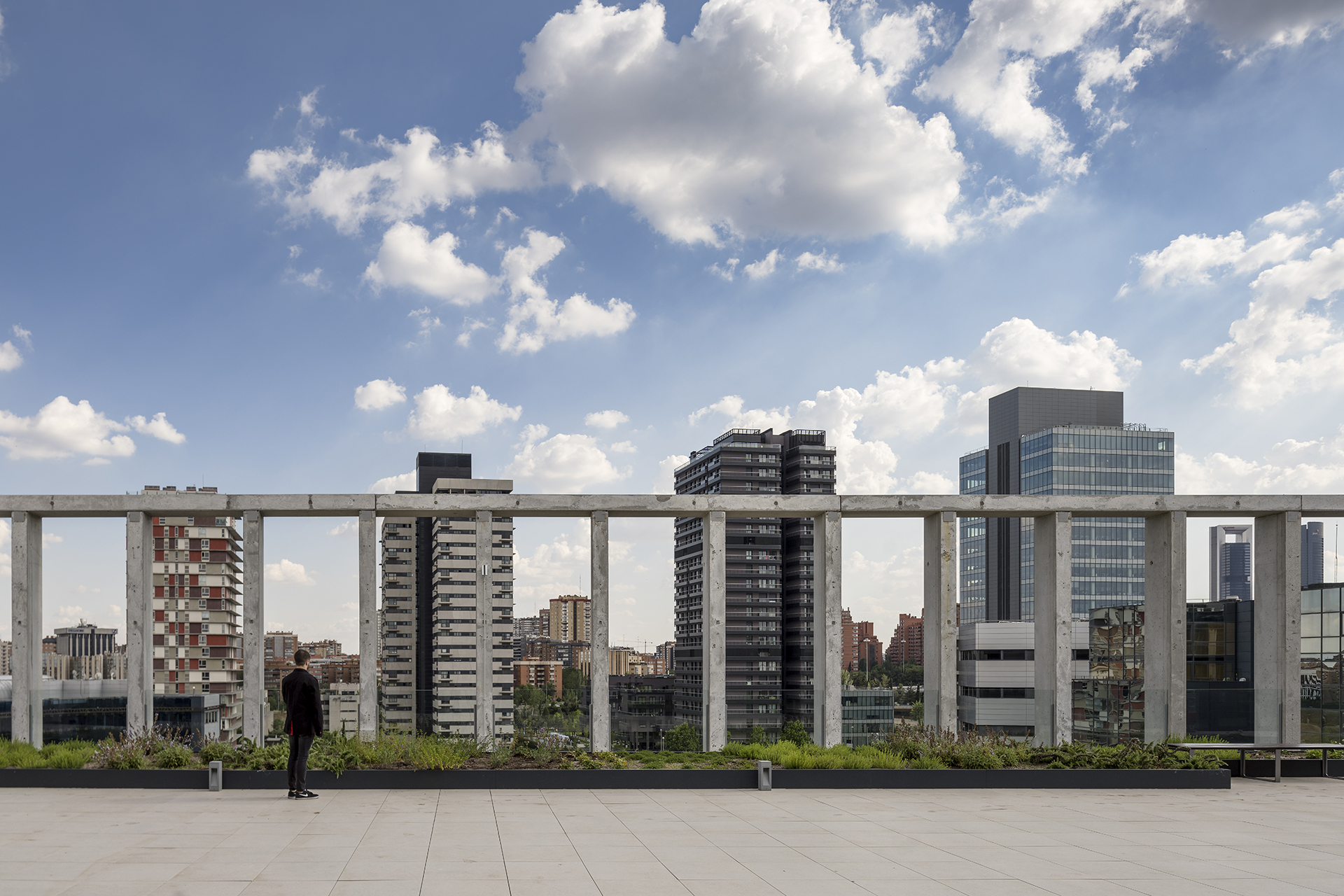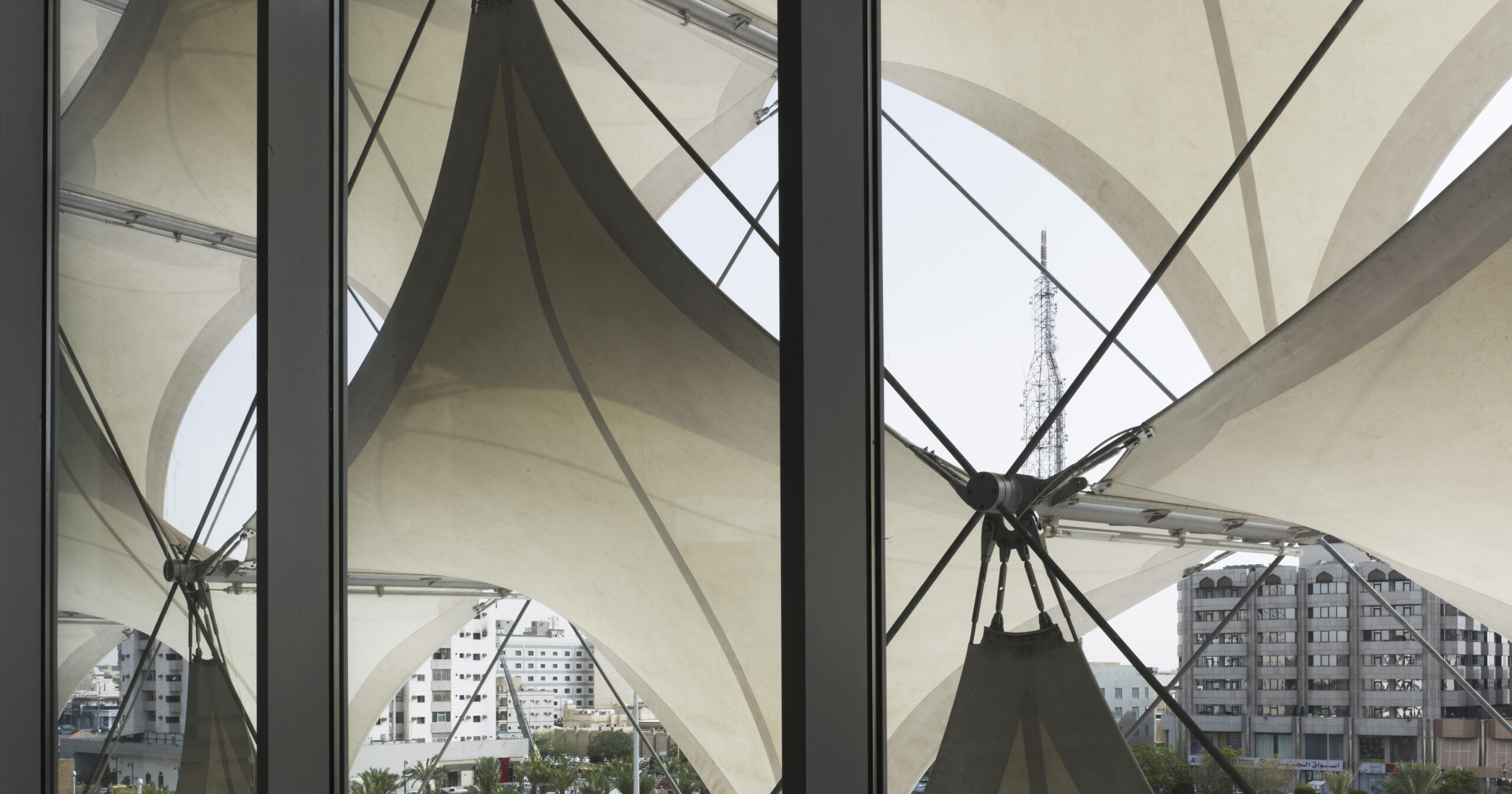Architects: Want to have your project featured? Showcase your work through Architizer and sign up for our inspirational newsletters.
New York constantly reimagines how to live. Defined by a famous array of landmarks and vibrant cultures, the city is known the world over. Truly the nation’s “metropolis,” it’s an amalgam of different people, cuisines, art and architecture that coexist together. This diversity is reflected in the city’s residential architecture, where brownstones and skyscrapers often sit side-by-side.
People are drawn to New York because it is constantly reinventing itself. Looking closely at some of the new residential projects built in the last ten years, the following projects zero in on single-family homes and interiors. From apartments to townhouses, they represent how architects and designers create new homes in the city. With different programs, sizes, and materials, they give a glimpse into single-family homes across New York City today.
22 Bond Street
By BKSK Architects, Manhattan, New York, NY, United States

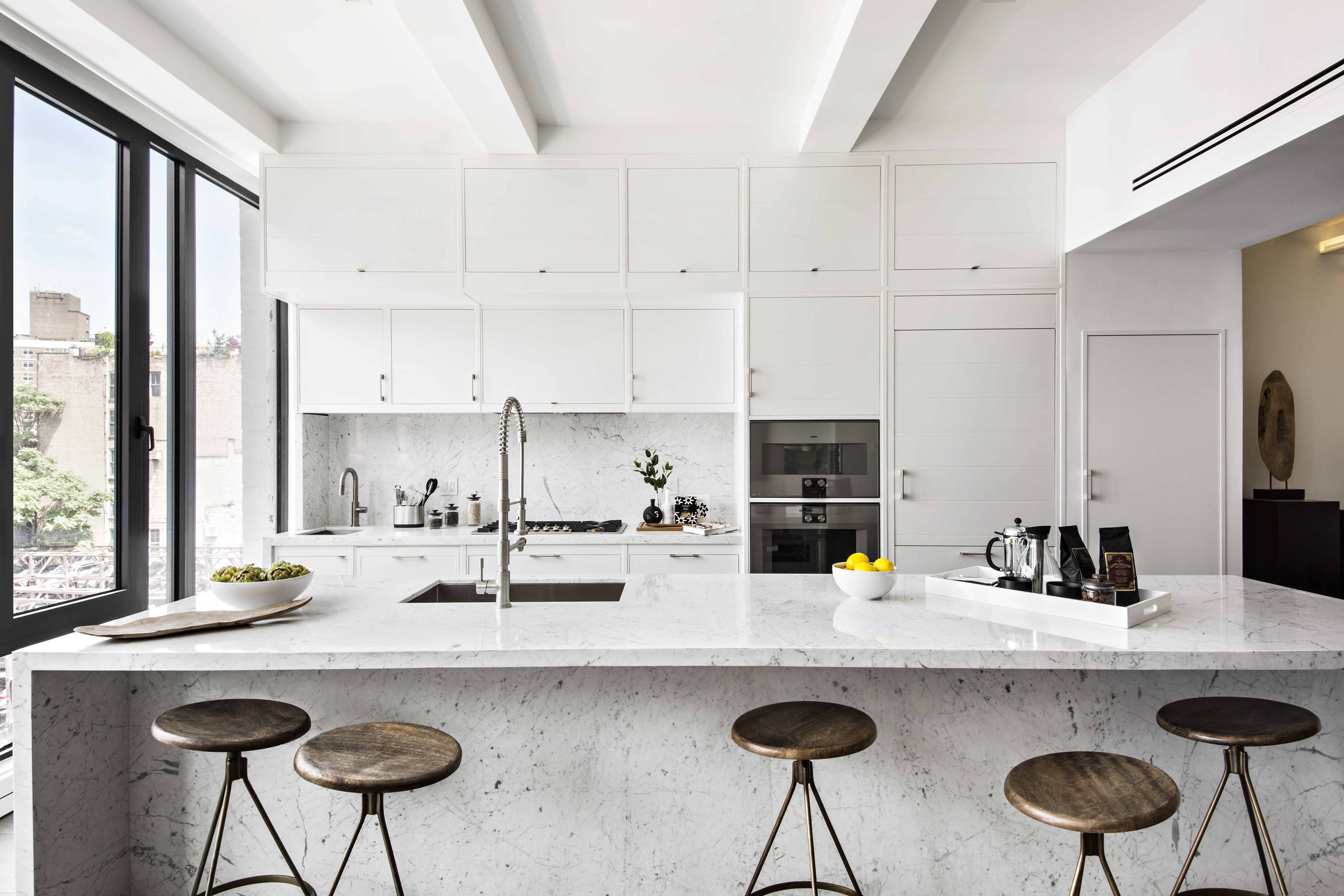 What was once a long-dormant, fourteen-story superstructure originally intended to be a hotel, was remade into an art-inspired residential loft building. In a neighborhood with a deep artistic legacy, the residential building was designed to reveal art and architecture in tandem. This building-as-art concept continues inside, where BKSK led the interior design of the building’s six exclusive residences.
What was once a long-dormant, fourteen-story superstructure originally intended to be a hotel, was remade into an art-inspired residential loft building. In a neighborhood with a deep artistic legacy, the residential building was designed to reveal art and architecture in tandem. This building-as-art concept continues inside, where BKSK led the interior design of the building’s six exclusive residences.
Dwellings are composed of serene, gallery-like spaces, designed specifically to protect and display over-sized pieces of art. An airy sculptural staircase is suspended within the double-height main room. Kitchens are disguised as a volume within a volume, and secondary spaces, such as vestibules and powder rooms, are carved from the building’s core. Fly Mosca, a 13-foot-long sculpture created by Federico Uribe and made of salvaged jet skis and boats will be mounted on a wall near the roof, while the lobby features an installation of cascading gold crowns by Roy Nachum.
Greene Street Lofts
By DXA studio, New York, NY, United States
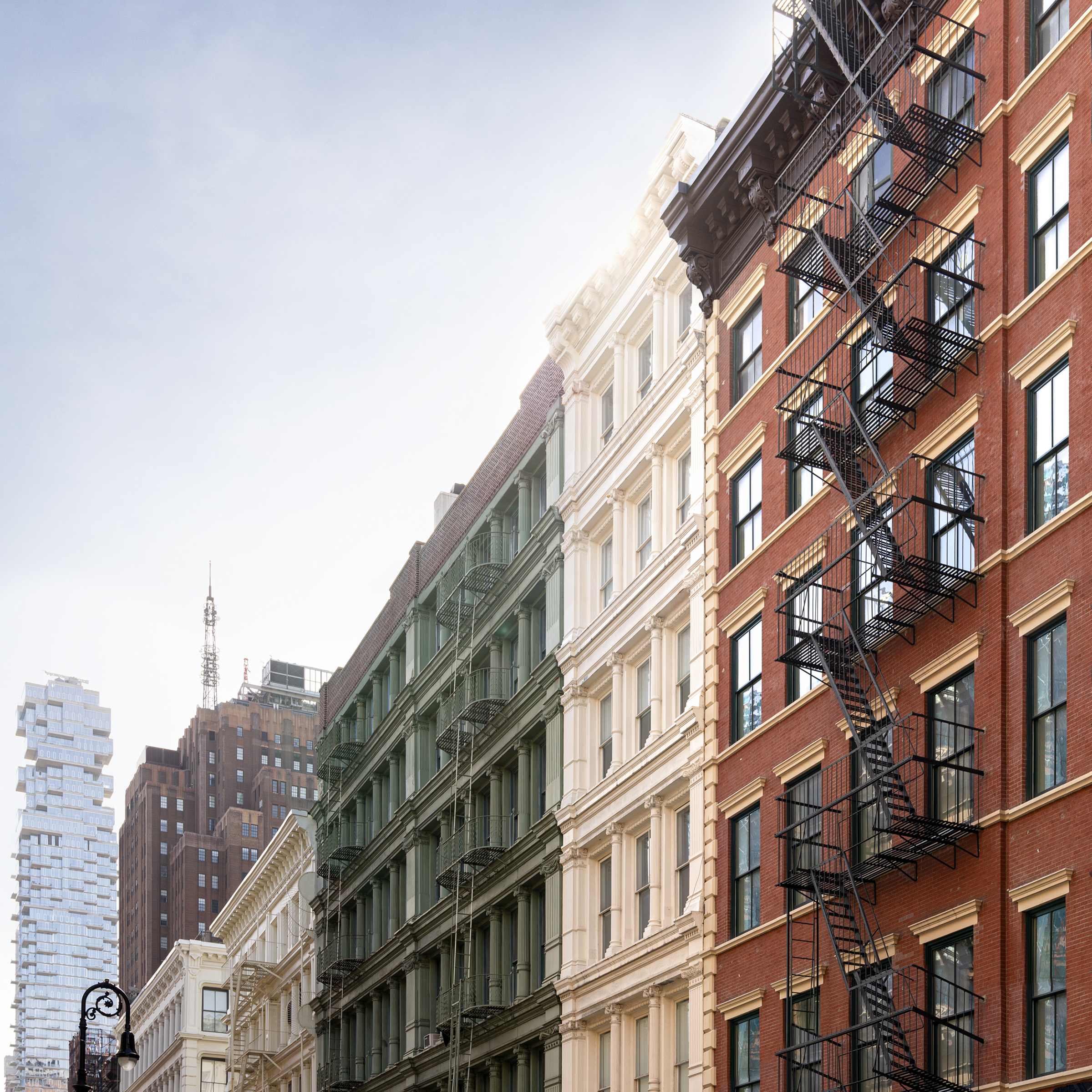
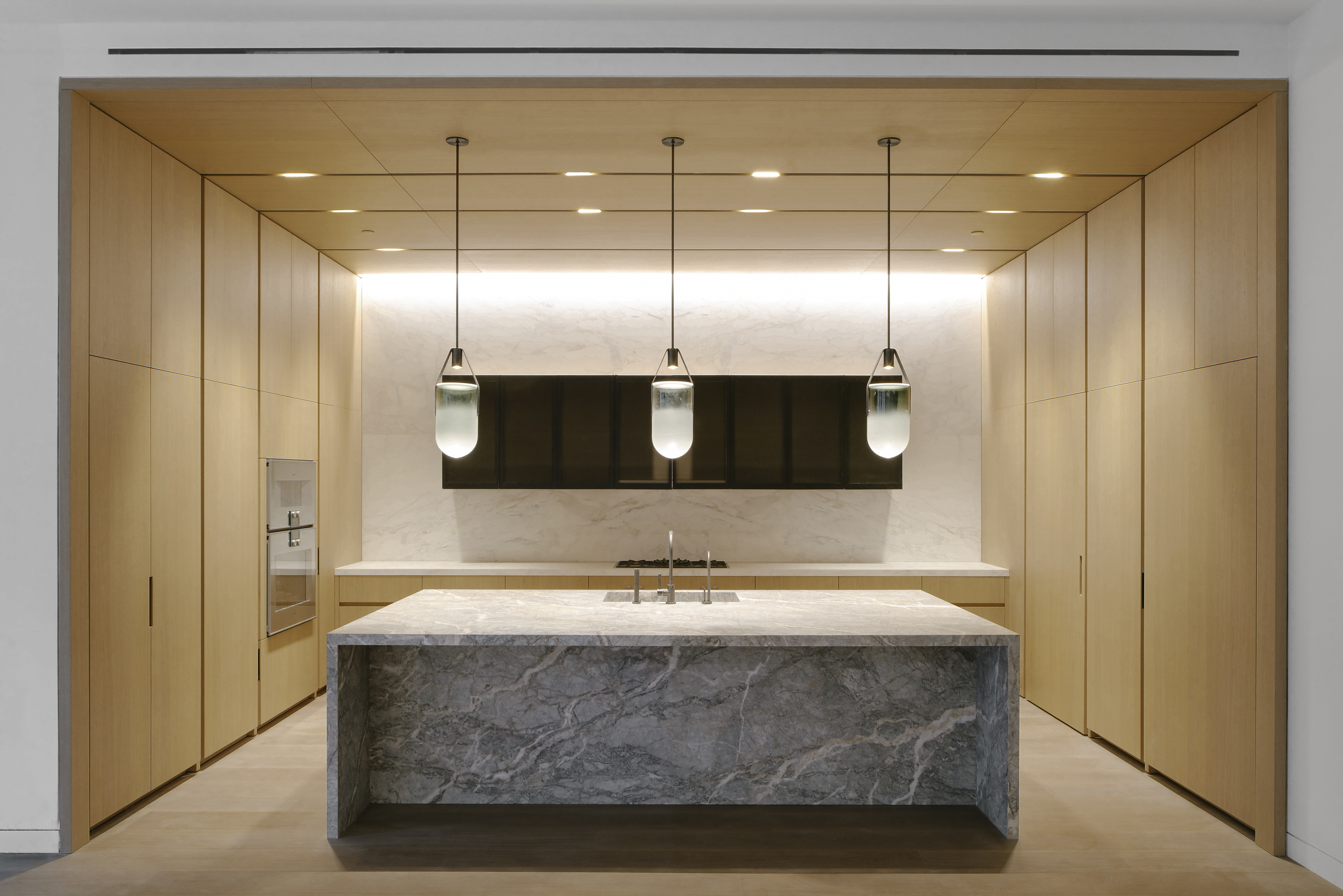
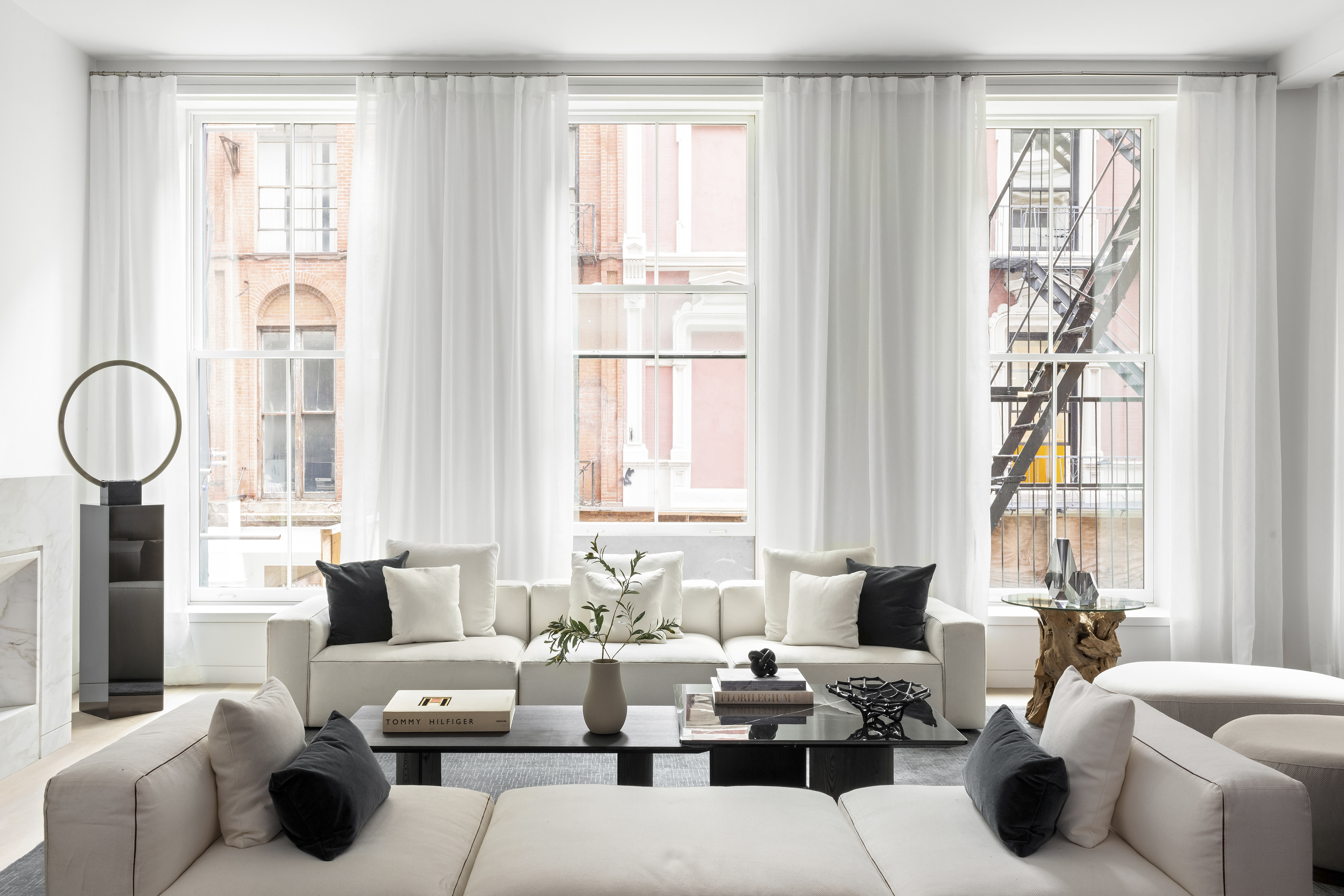 This historic six-story building between Broome and Grand Street was built in 1886 for manufacturing. The structure is an example of the mixed iron-and-masonry construction of the post-Civil war period. DXA Studio began work on the building in 2015, restoring its façade and cast-iron storefront, and converting the interiors into three full-floor condominium units and a triplex Penthouse unit with a rooftop addition and private roof deck.
This historic six-story building between Broome and Grand Street was built in 1886 for manufacturing. The structure is an example of the mixed iron-and-masonry construction of the post-Civil war period. DXA Studio began work on the building in 2015, restoring its façade and cast-iron storefront, and converting the interiors into three full-floor condominium units and a triplex Penthouse unit with a rooftop addition and private roof deck.
Rather than chopping up the floor plate into all the typical rooms that make up a New York apartment, the team focused on organizing the spaces in a manner that retains as much open, un-programmed floor space as possible. The plan for the typical unit arranges the private components (bedrooms, bathrooms and storage) of an apartment towards the back of the building. The front of the unit is kept more fluid, with the public living spaces bleeding into one another, giving the inhabitant the freedom to occupy them in numerous ways.
Brooklyn Heights Garden Renovation
By Worrell Yeung, New York, NY, United States
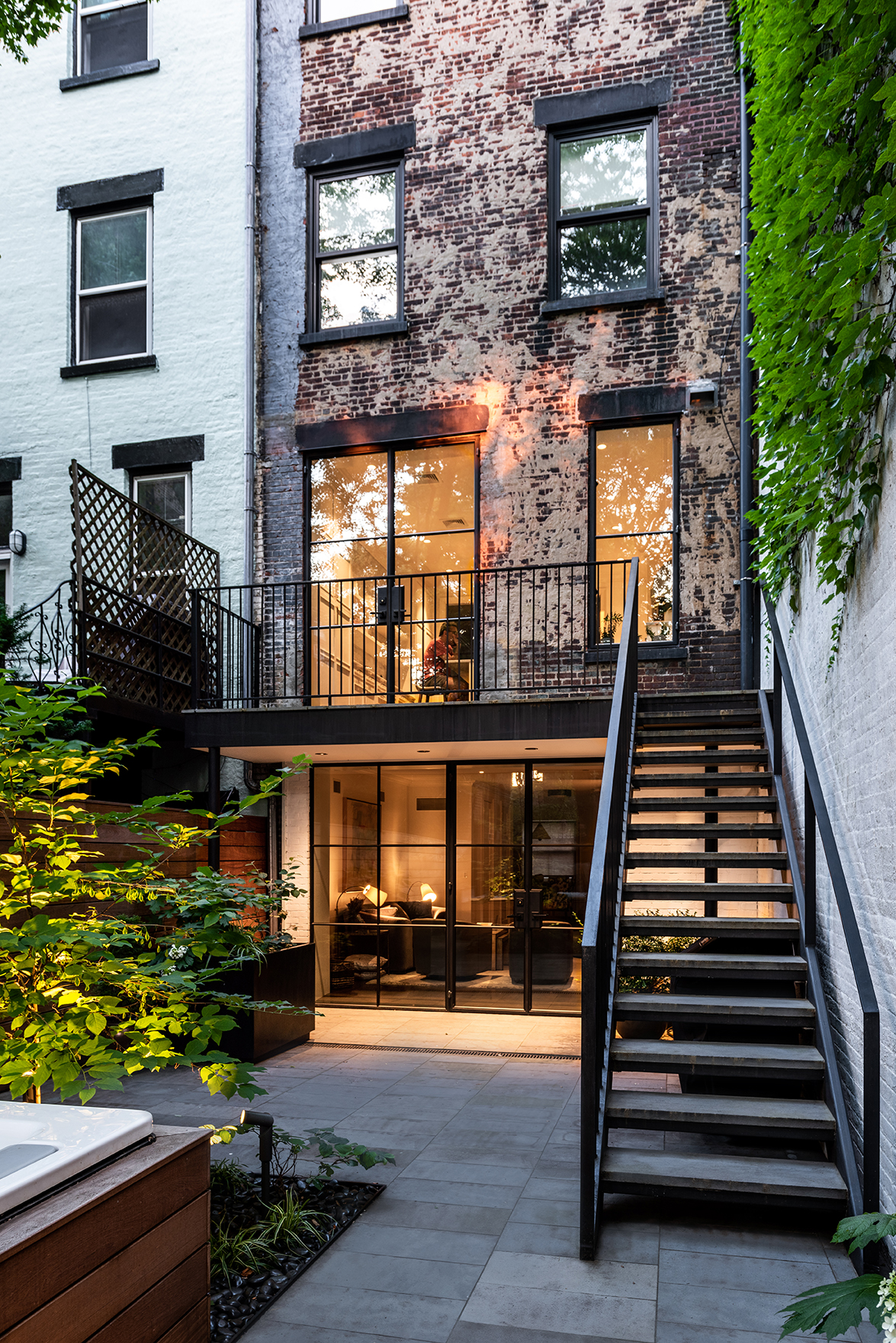
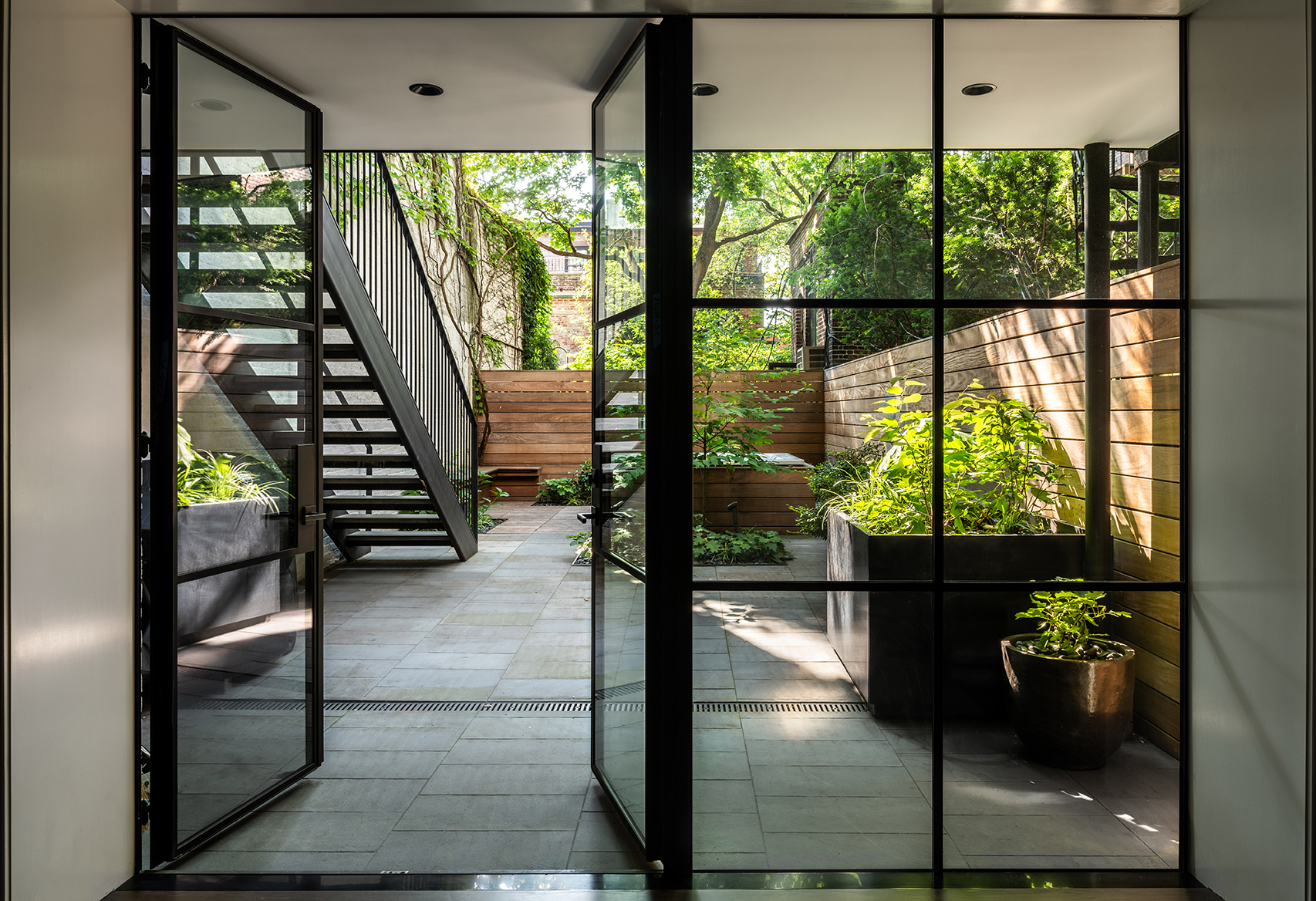 Worrell Yeung designed the renovation of the front and back gardens of this brownstone as part of a Historic Landmark District in Brooklyn Heights. In addition to updating historical details and upgrading the garden infrastructure, the office opens up the boundary between indoors and outdoors, letting additional light into the townhouse, and creating a rich, layered garden environment.
Worrell Yeung designed the renovation of the front and back gardens of this brownstone as part of a Historic Landmark District in Brooklyn Heights. In addition to updating historical details and upgrading the garden infrastructure, the office opens up the boundary between indoors and outdoors, letting additional light into the townhouse, and creating a rich, layered garden environment.
The existing condition of the gardens, totaling 860 square feet, were bleak and un-landscaped. The team inserted several discrete but similar cubic volumes designed to organize space within the gardens, containing plantings and a spa in the back, and waste/recycling protection in the front. The firm also strategically layered materials to further map distinction between areas within the back garden, as well as offer visual depth from within the townhouse.
Stealth Building – Reade St
By WORKac, New York, NY, United States


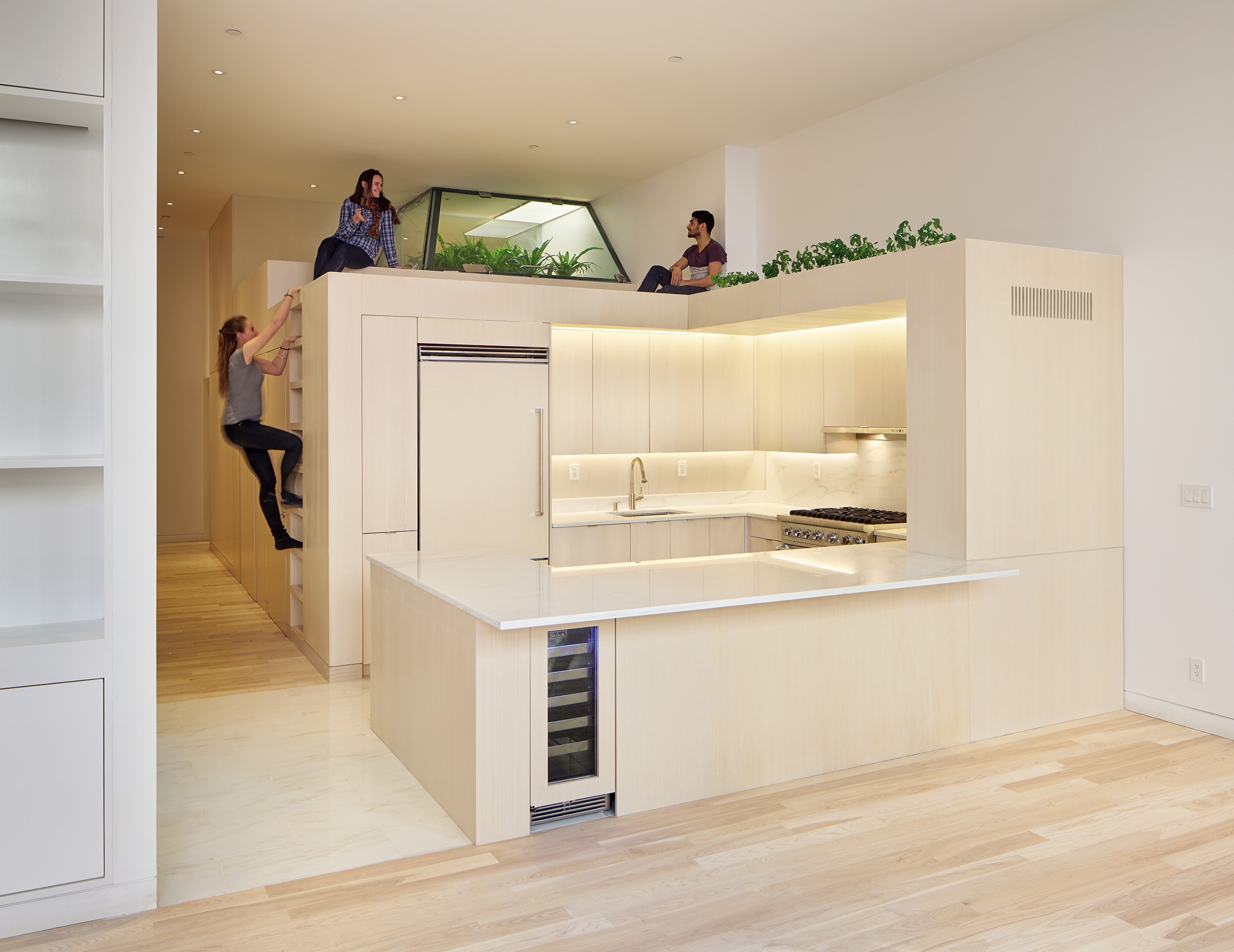 WORKac’s Stealth Building explored the potential of historic preservation and adaptive reuse. A gut renovation and two-and-a-half-story penthouse addition to a building in a landmarked district, it includes floor-through apartments organized around a kitchen/bathroom core conceived as an insertion with a sleeping loft and mini-greenhouse. In turn, the restored 1857 cast-iron façade incorporates new column capitals designed in collaboration with artist Michael Hansmeyer.
WORKac’s Stealth Building explored the potential of historic preservation and adaptive reuse. A gut renovation and two-and-a-half-story penthouse addition to a building in a landmarked district, it includes floor-through apartments organized around a kitchen/bathroom core conceived as an insertion with a sleeping loft and mini-greenhouse. In turn, the restored 1857 cast-iron façade incorporates new column capitals designed in collaboration with artist Michael Hansmeyer.
The Stealth project makes the most of a Landmarks Commission requirement that rooftop additions be invisible to passersby. The exuberant roof form is a projection of sight-lines from the street, leaving a volume crenellated to fit within the “shadow” cast by the building’s and its neighbors’ pediments and bulkheads. A secluded terrace is sunken behind the pediment, and the old elevator bulkhead houses a hot tub.
Fort Greene Pavilion
By O’Neill McVoy Architects, New York, NY, United States
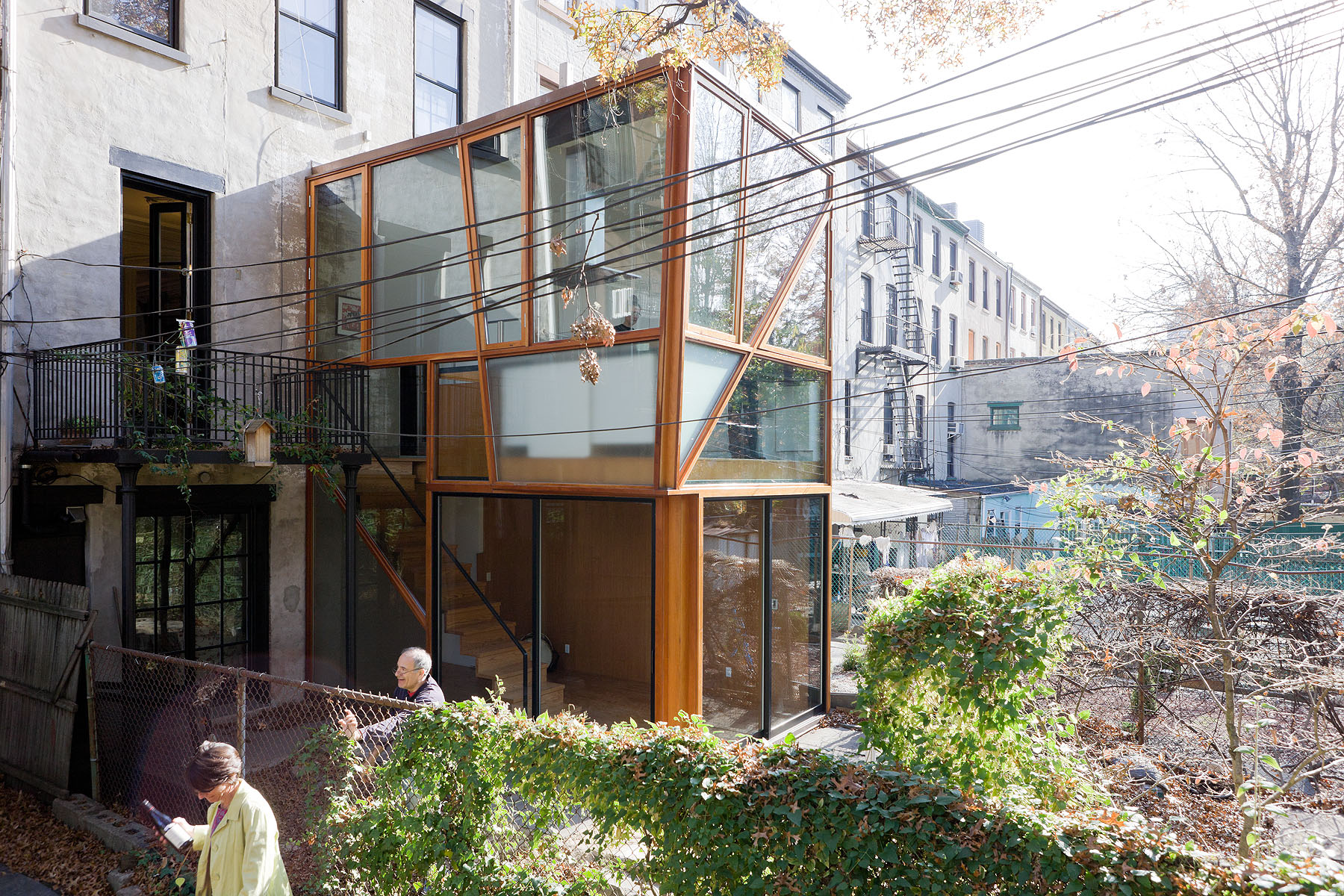
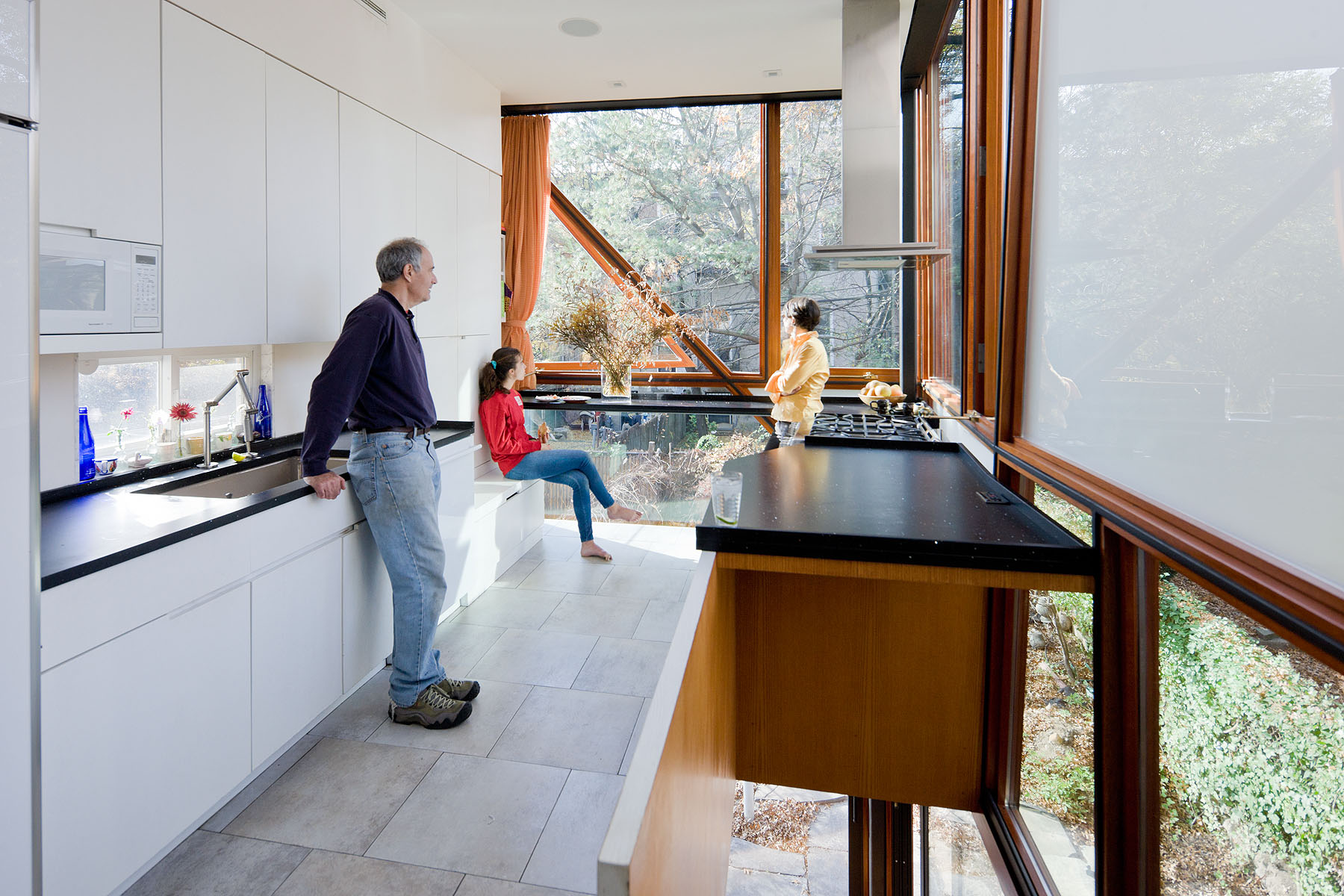 O’Neill McVoy Architects set out to create something unique within the residential design context of New York City. Rather than an addition, their concept was for a thin, linear-framed garden pavilion set in contrast to the heavy masonry brownstone. The 19th century brownstone remains exactly as it was while the new pavilion, with kitchen and informal social space, sits alongside it.
O’Neill McVoy Architects set out to create something unique within the residential design context of New York City. Rather than an addition, their concept was for a thin, linear-framed garden pavilion set in contrast to the heavy masonry brownstone. The 19th century brownstone remains exactly as it was while the new pavilion, with kitchen and informal social space, sits alongside it.
The project was built up against the original backyard wall with no mediating connection, transforming the house’s daily use without changing its architecture. The team wanted visitors and occupants entering the pavilion from the house’s parlor floor to feel like they were stepping into the garden. At the same time, the hybrid wood/steel framing members form a lattice-like structure open to the changing seasonal landscape of Brooklyn rear yards.
Gramercy Townhouse
By O’Neill Rose Architects, New York, NY, United States
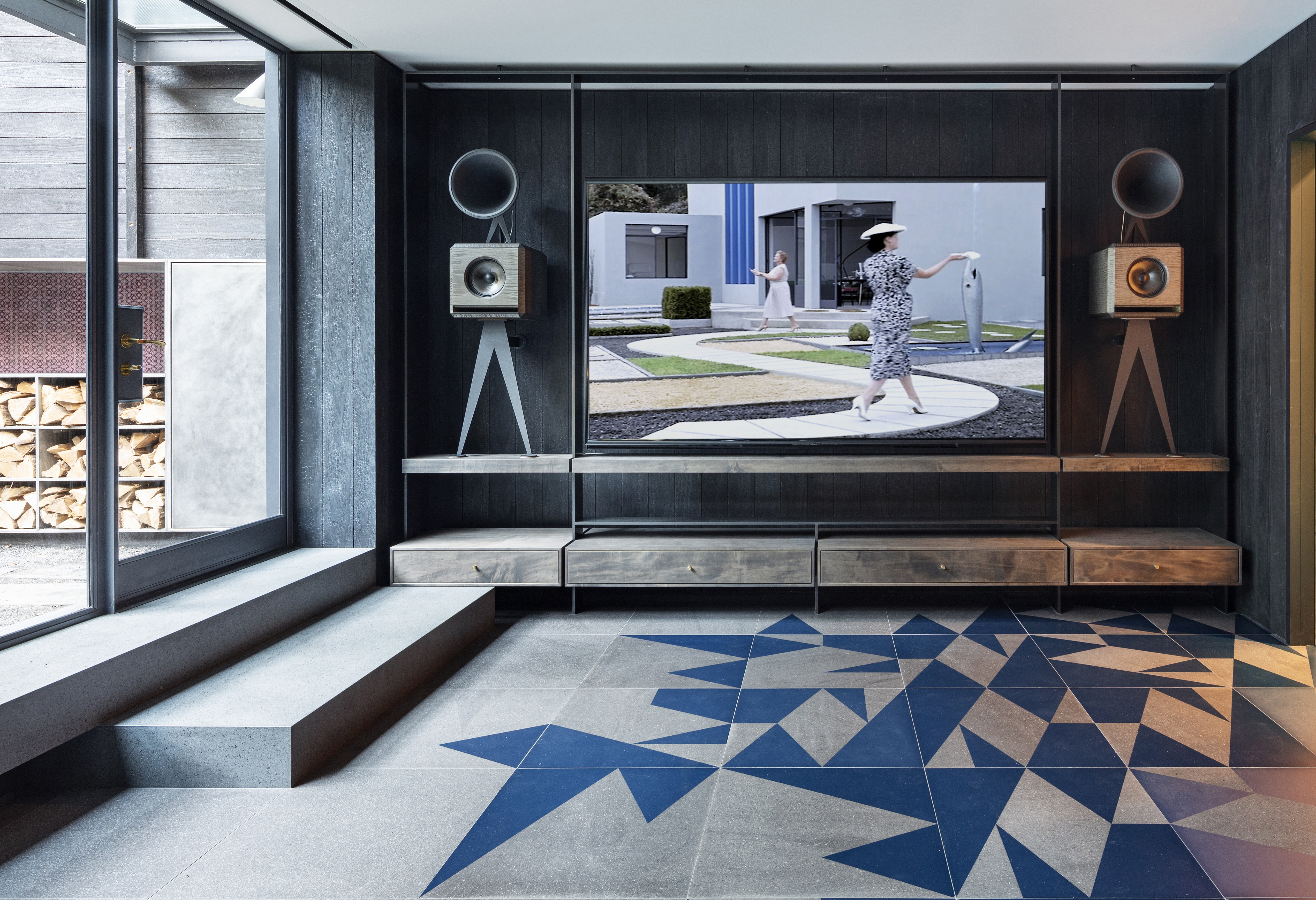
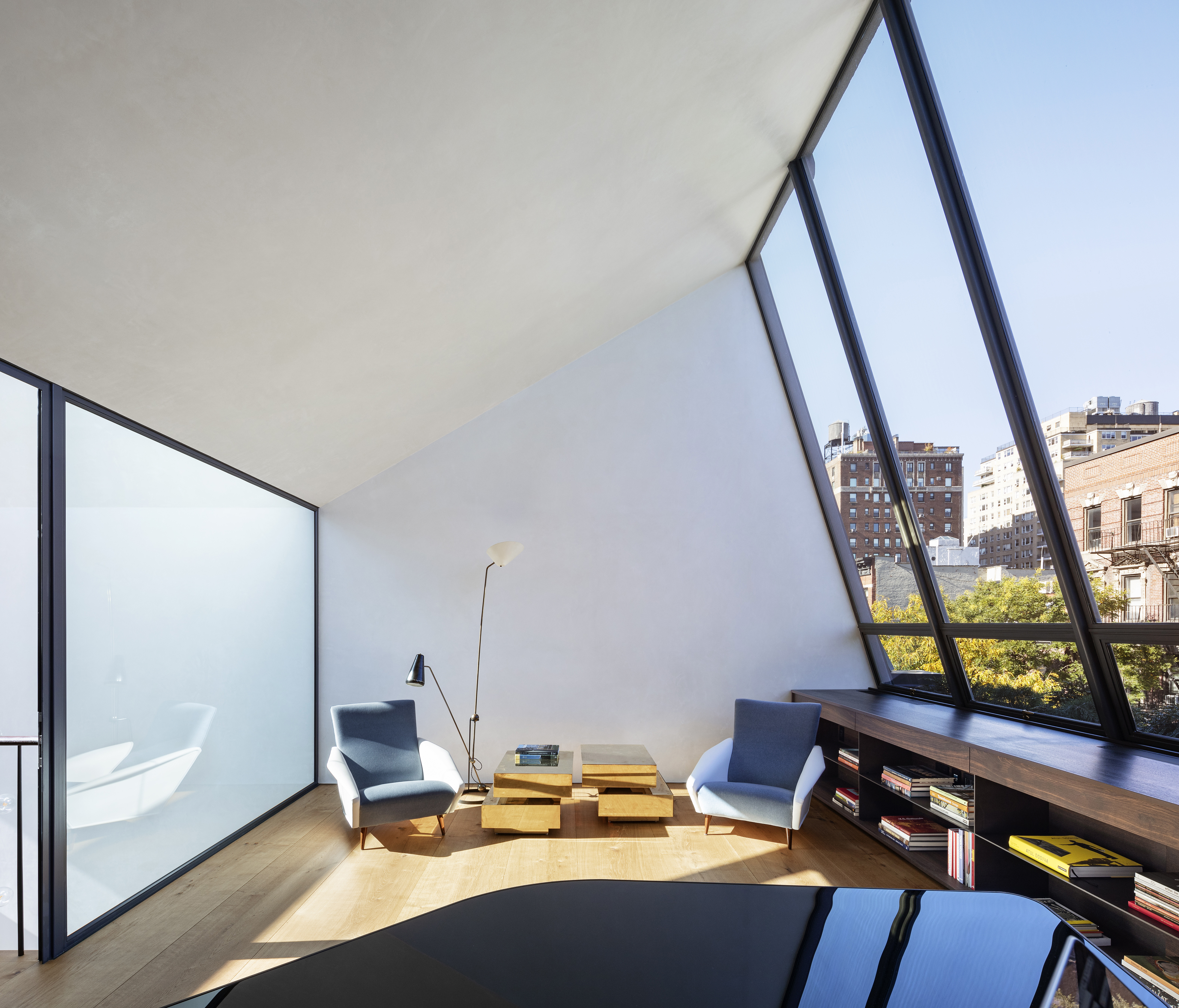
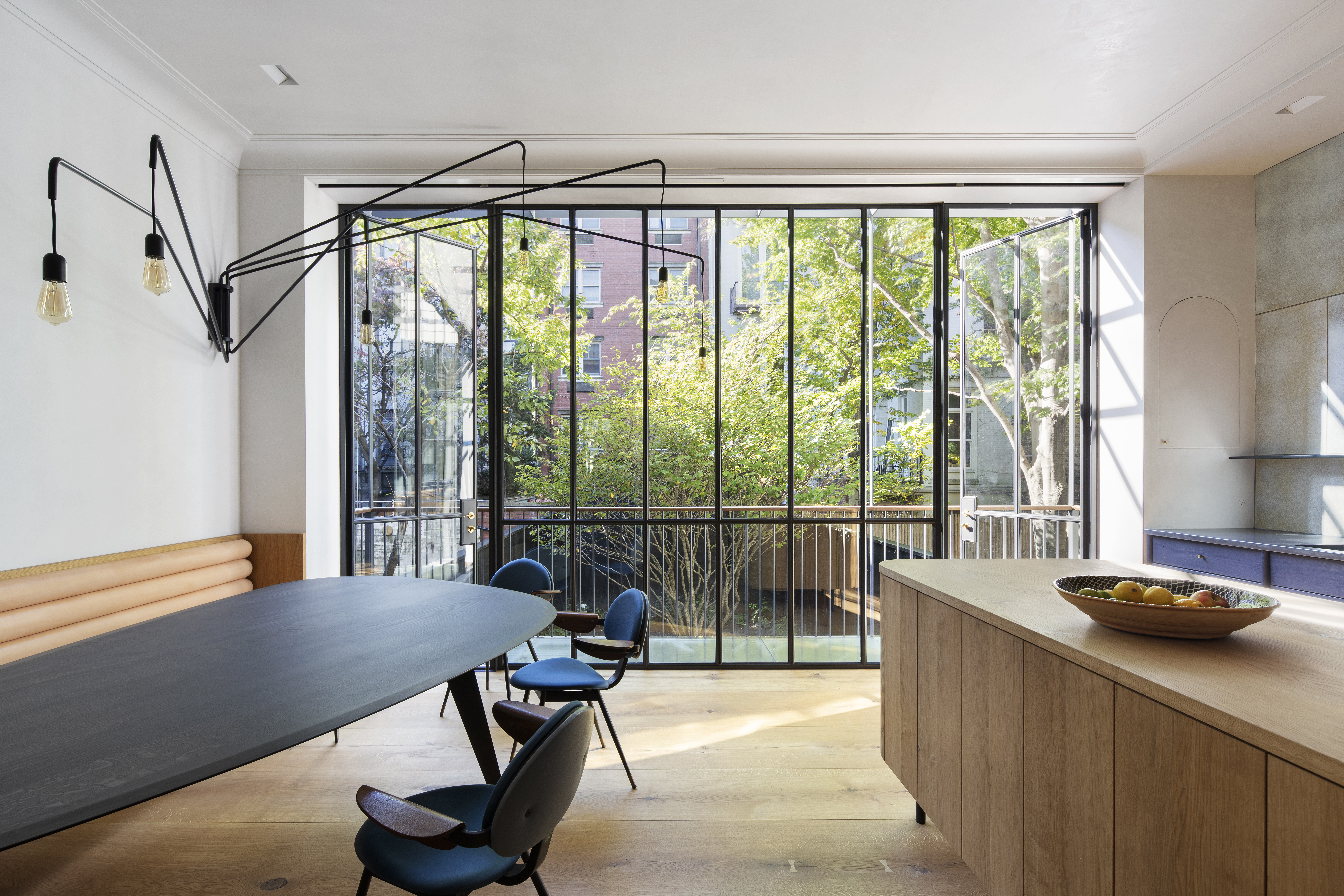 Gramercy Townhouse was designed to allow the occupants to retreat from the intensity of the city in order to reconnect with family, friends, and the community. As a series of spaces organized in a vertical gradient, the project is a full renovation and penthouse addition to a 19th century townhouse in New York City. The lower levels provide spaces to cook, eat, socialize, and perform together, all of which look out to an intimate, rear garden.
Gramercy Townhouse was designed to allow the occupants to retreat from the intensity of the city in order to reconnect with family, friends, and the community. As a series of spaces organized in a vertical gradient, the project is a full renovation and penthouse addition to a 19th century townhouse in New York City. The lower levels provide spaces to cook, eat, socialize, and perform together, all of which look out to an intimate, rear garden.
With large angled windows, a sculptural skylight, interior glazing, and a rear terrace with an oculus open to the sky, the top floor is a dialogue between inside and out, and between home and the city. As the team explained, because the home was made to host both the immediate family of four and much larger gatherings, the scale of spaces are not what is typically seen within the footprint of a New York brownstone. This includes an acoustically engineered music room, a media room for up to 15, and a kitchen that feels intimate but expands to seat three time as many.
Architects: Want to have your project featured? Showcase your work through Architizer and sign up for our inspirational newsletters.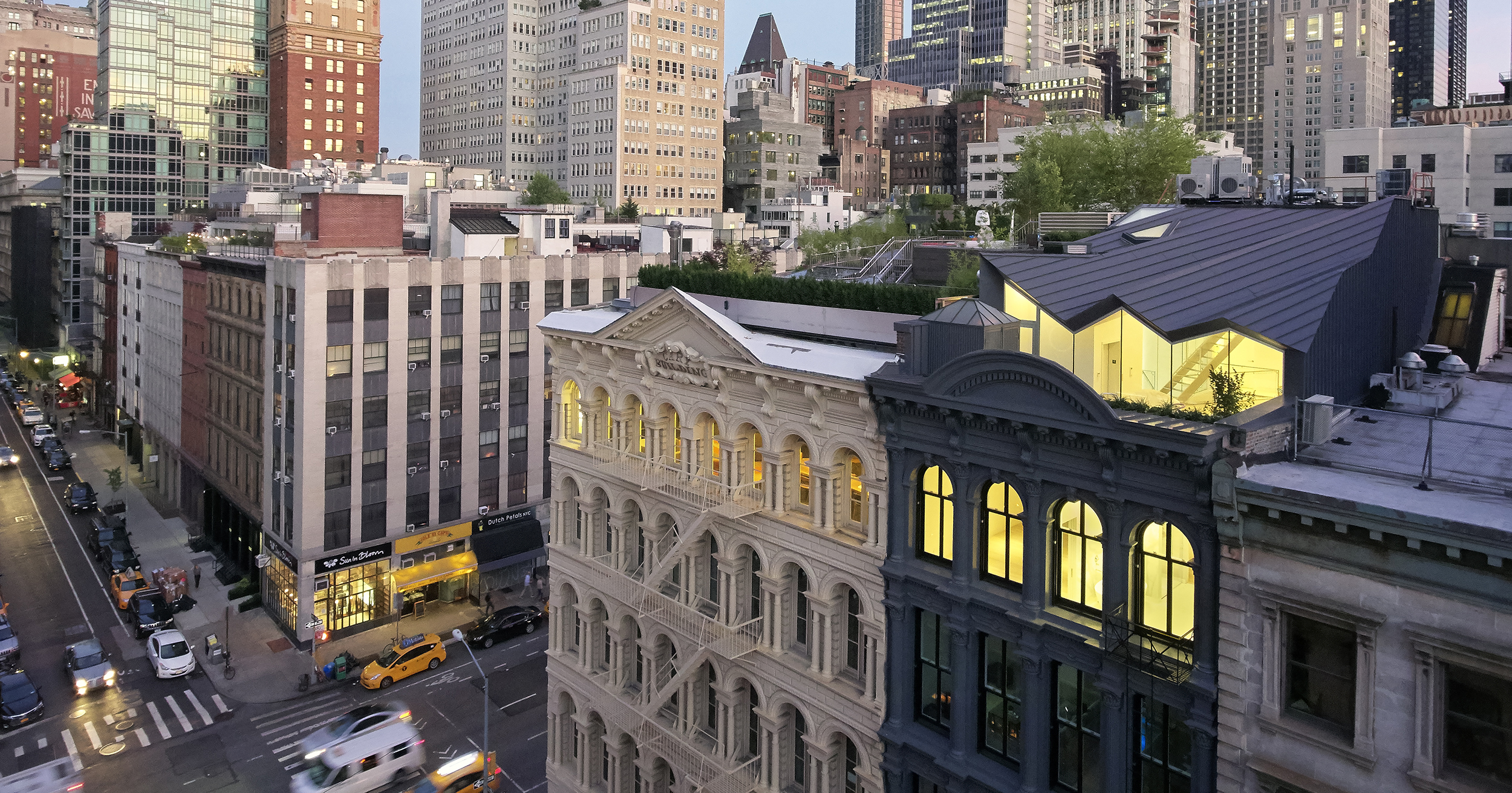





 Brooklyn Heights Garden Renovation
Brooklyn Heights Garden Renovation  Fort Greene Pavilion
Fort Greene Pavilion  Stealth Building - Reade St
Stealth Building - Reade St 