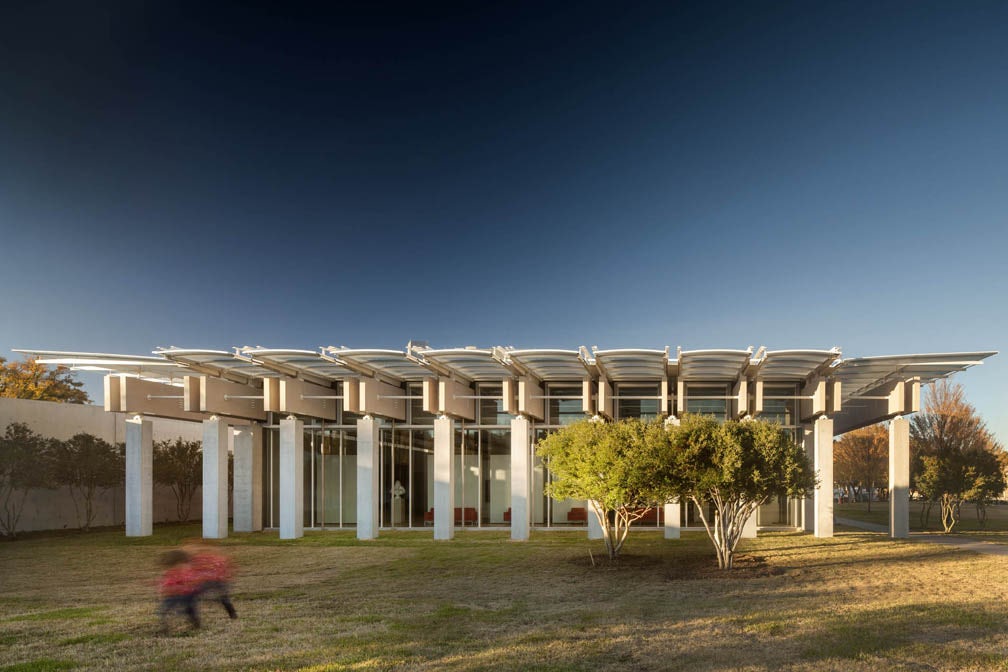The rich design culture of the southern United States is rife with incredible works of architecture from local and international firms alike. Embodying some of the most unique and powerful works, southern museums showcase the ideas and advancements made within recent years and hopes for the future. The designs are optimistic and sensitive, daring and quiet. They combine creative layouts and thoughtful arrangements of public space next to great works of art, buildings that emerge between urban and natural contexts.
Above all else, these museums explore the relationship between interior and exterior space through spatial, formal, and experiential conditions. Whether it is next to a lake, overlooking rolling hills, or in the heart of downtown, each of these buildings shows an architecture that opens to the public, one designed for education, enjoyment, and appreciation. The following seven projects show how these ideas are adapted across a variety of scales, tectonics, and programs, celebrations of both the container and the contained.

© Renzo Piano Building Workshop

© Renzo Piano Building Workshop
Kimbell Art Museum Expansion by Renzo Piano Building Workshop, Fort Worth, Texas
An addition to the famous Kimbell Art Museum by Louis Kahn, the Expansion by Renzo Piano was designed as two connected structures. The new building plays off Kahn’s building circa layout, scale, and height while also becoming more open and transparent. The building includes galleries, an auditorium, and education facilities.

© Timothy Hursley
Photo by Timothy Hursley.

© Timothy Hursley
Photo by Timothy Hursley.
Jepson Center for the Arts by Safdie Architects, Savannah, Ga.
The Jepson Center was created to respect a traditional historic grid while establishing a contemporary museum structure. A large foyer faces the square, enclosed by a curved wall. The program includes an auditorium, offices, a library, and educational facilities.



Perot Museum of Nature and Science by Morphosis, Dallas
A formidable new addition to the Dallas cityscape, the Perot Museum circulates users throughout the building from street level up through galleries and education spaces. Outside, a special draft-safe landscape was designed by Talley Associates on the roof. The simple museum cube meets this undulating landscape and unique glass protrusions and openings.

© Trahan Architects

© Trahan Architects
Louisiana State Museum by Eskew+Dumez+Ripple, Baton Rouge, La.
The Louisiana State Museum was designed to give visitors a comprehensive history of the state. Located across from the capitol, the museum makes use of both covered terraces and modulated exterior views. Moreover, the design combines gallery, auditorium, and banquet space.


Perez Art Museum Miami by Herzog and de Meuron, Miami
Part of the redevelopment of Biscayne Bay, the Perez Art Museum was designed as a direct response to Florida’s climate and environmental conditions. Art is placed above the storm-surge level while a shading canopy creates public space across the entire site; windows are recessed to minimize the sun’s impact. The building becomes defined by its exterior veranda while taking special consideration in its use of concrete.

© Gideon Toal

© Gideon Toal
Fort Worth Zoo Museum of Living Art by Gideon Toal, Fort Worth, Texas
The Museum of Living Art was a building addition to the existing zoo, a favorite of the Fort Worth area. The new building includes new zoo infrastructure while standing out as a unique architecture from its context. Many of the design elements are inspired by the natural environment, including a galvalume panel roof, fieldstone walls, and underwater viewing areas.


© Albert Vecerka/Esto
National Center for Civil and Human Rights by HOK, Atlanta
The National Center for Civil and Human Rights was designed as a building of stories and a “Space for Action.” Two curving walls define both interior and exterior spaces as well as house galleries, meeting space, lobbies, and support space. The design also includes entrance plazas, an elliptical gallery, and a balcony overlooking Centennial Olympic Park and downtown Atlanta.









