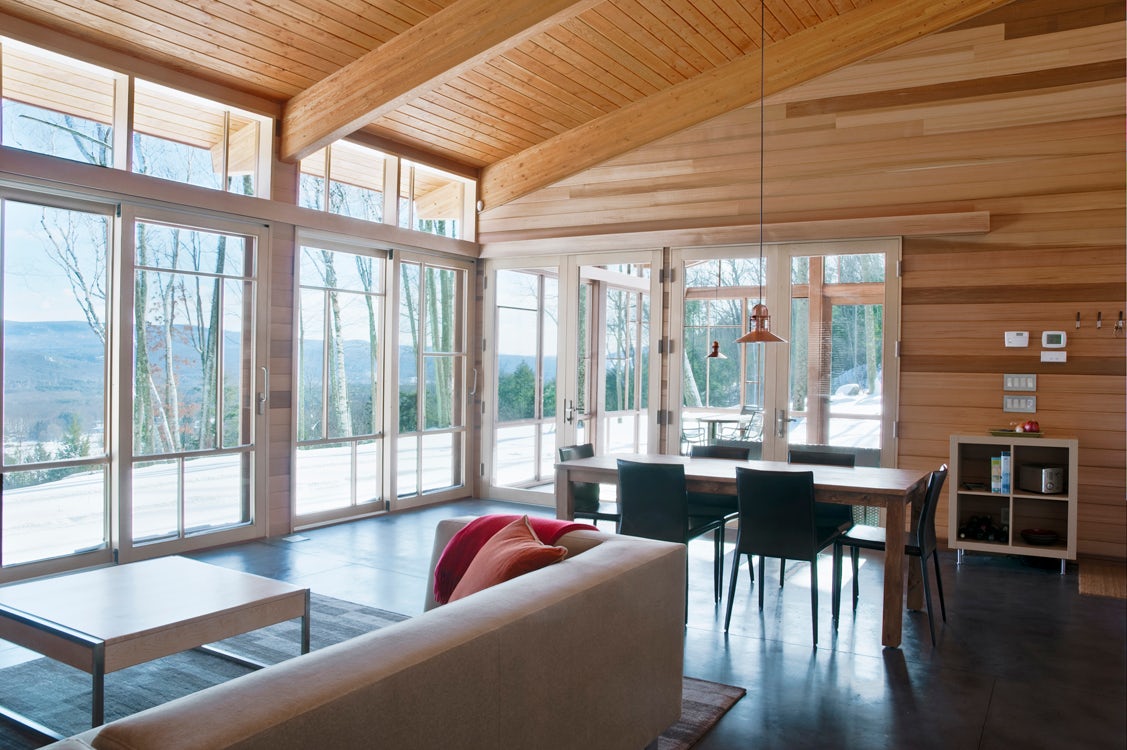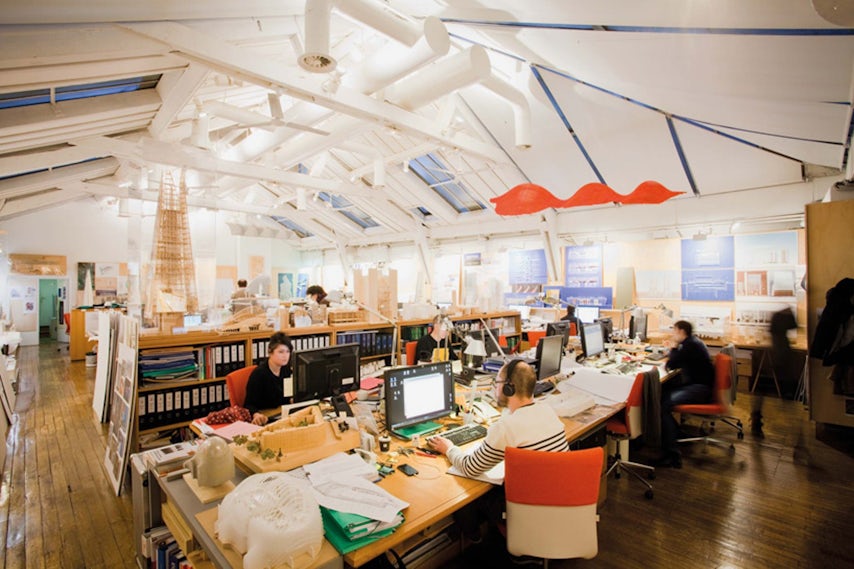Architects: Want to have your project featured? Showcase your work by uploading projects to Architizer and sign up for our inspirational newsletters.
Although Massachusetts is perhaps best known for its quaint, colonial architecture, for farmhouses and churches, for Shaker villages and Georgian college dormitories, the state also has a strong legacy of modernism, particularly in residential architecture. This is in part thanks to Walter Gropius and his protégé Marcel Breuer, the Bauhaus masters who fled Nazi Germany and settled in Lincoln, Massachusetts. Not only did both Gropius and Breuer construct modern homes for themselves, but they began inspiring a new generation of architects while teaching at Harvard University’s Graduate School of Design. One of their students, Philip Johnson, built his first project — a home for the architect — in Cambridge, Massachusetts.
The influence of Gropius and his acolytes notwithstanding, architects in Massachusetts have developed a modern lexicon of design influenced by the region’s historic homes and vernacular architecture. This language was born out of a variety of aesthetic influences, but also responds to the region’s dynamic landscape, from forested mountains in the west to a vibrant coast in the east. Homes in Massachusetts must also protect residents from an equally dynamic climate and rapidly changing seasons. The following projects incorporate the state’s utilitarian language of design, each house bearing a specific relationship to its local environment. Yet they also represent the influence of international modernism in the twentieth century, a movement that used Massachusetts as a testing ground for future transformations to the American landscape.

© Nat Rae

© Nat Rae

© Nat Rae
Mid-Century Modern in Lincoln by Flavin Architects, Lincoln, Mass., United States
Flavin Architects’ remodeling project took place in Lincoln, Massachusetts, concerning one of the many modern homes constructed in the shadow of Gropius’s own residence. Renovations were made to conserve the structure, rather than distract from its original character. The house’s interior features wide, open spaces, lofty ceilings and a limited color palette to draw attention to the home’s natural surroundings.

© Maryann Thompson Architects

© Maryann Thompson Architects

© Maryann Thompson Architects
The Small House by Maryann Thompson Architects, Great Barrington, Mass., United States
Similarly, The Small House is designed with great concern for its rural setting of Great Barrington. Built in compliance with local codes drafted to preserve the Berkshire Mountain landscape, the house is discreetly set into the mountainside, while still offering expansive views through its wall-length windows. The structure is conceived of as a modern cabin, with prominent use of cedar throughout, and a minimal, utilitarian approach to interior design.

© Emile Dubuisson

© Emile Dubuisson

© Emile Dubuisson
Lake House by Taylor and Miller Architecture and Design, Mass., United States
Rather than trying to blend in with the serene Western Mass landscape, Lake House takes the form of a monumental sculpture, like an abstraction of the region’s large glacial erratics. Though the house’s façade is rigid and geometric, the building opens up in several large windows along the lake’s shore. The house’s interior is likewise abound with contrasts and contradictions, from low rooms of exposed concrete to a soaring, wood-lined steeple.

© Studio Luz Architects

© Studio Luz Architects
Meyer Residence by Studio Luz Architects, Ltd., Boston, Mass., United States
Located on a narrow plot of land in Boston, Meyer Residence makes efficient use of space through a vertically oriented design and an open floor plan for common spaces. The house’s wood-panel siding echoes the surrounding trees, allowing it to become an extension of the natural environment, rather than fading into its urban surroundings. A central stairwell leading to the roof allows light to pass through the entire house, enlivening the home’s brightly colored interiors.

© Chuck Choi

© Chuck Choi

© Chuck Choi
Chilmark House by Charles Rose Architects Inc., Chilmark, Mass., United States
Nestled in the forests of Martha’s Vineyard, an island off the coast of Cape Cod, the Chilmark House embodies the seclusion and tranquility of its setting. The house’s low profile and natural wood exterior allows it to blend in with the trees around it, while an angled floor plan allows for many sightlines and private spaces within the home itself. The design forgoes excessive decoration in order to let the character of natural materials stand out. Rather than designing a house that draws attention to itself, the building is treated as an extension of the surrounding landscape.

© Lemmo Architecture and Design

© Lemmo Architecture and Design

© Lemmo Architecture and Design
Carl’s Way Residence by Lemmo Architecture and Design, Dukes County, Mass., United States
Carl’s Way Residence is another Martha’s Vineyard home with a focus on integration with the surrounding environment, as well as the building’s impact on that environment. The project’s horizontal design creates a low profile, while preservation of natural undergrowth provides greater privacy. The home is also heavily insulated, constructed with low-energy materials and outfitted for solar power.

© Hammer Architects

© Hammer Architects

© Hammer Architects
Slough Pond Residence by Hammer Architects, Truro, Mass., United States
Located in Truro, Massachusetts — another coastal town on the edge of Cape Cod — Slough Pond Residence involves the renovation of a mid-century modern home, with contemporary additions designed to match the original. The house prominently features wooden floors, ceilings and siding, as well as a series of large windows facing the adjacent pond. Hammer Architects imitated these elements in the new additions, while discreetly transforming the summer retreat into a residence suitable for the whole year.
Architects: Want to have your project featured? Showcase your work by uploading projects to Architizer and sign up for our inspirational newsletters.




