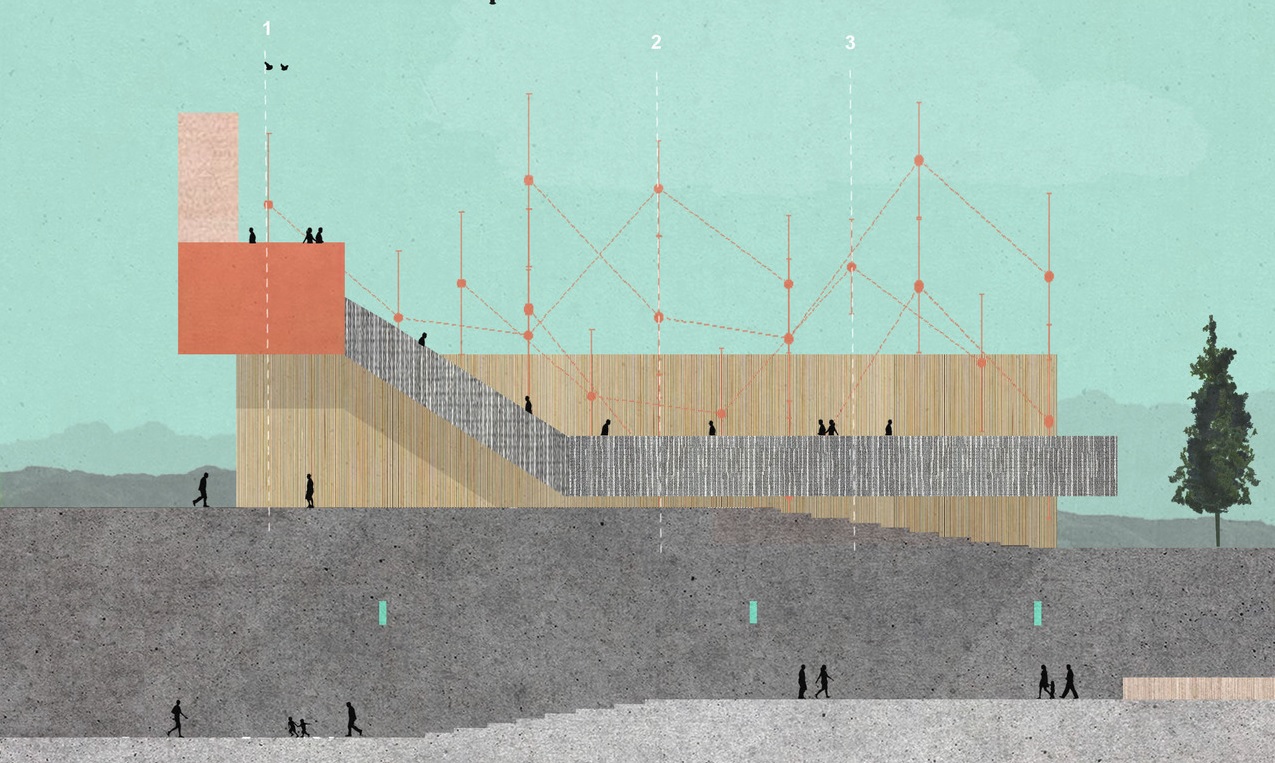Architects: Showcase your next project through Architizer and sign up for our inspirational newsletter.
Beirut is one of the oldest cities in the world. Inhabited for more than 5,000 years, the city was shaped throughout time by diverse groups, from the Phoenicians and Romans to the Greeks and the Ottoman Empire. Following the Lebanese Civil War, the city’s cultural landscape underwent major reconstruction. In turn, new architecture began to be built. As the capital and largest city of Lebanon, Beirut has emerged as a global city for culture and design.
As a regional intellectual capital, Beirut is home to a range of modern projects that reinterpret history and tradition. Built by local and international design teams alike, the following projects showcase modern work across the city. Drawn from a range of programs and scales, they show how architects are building space for culture and new architecture in Beirut.
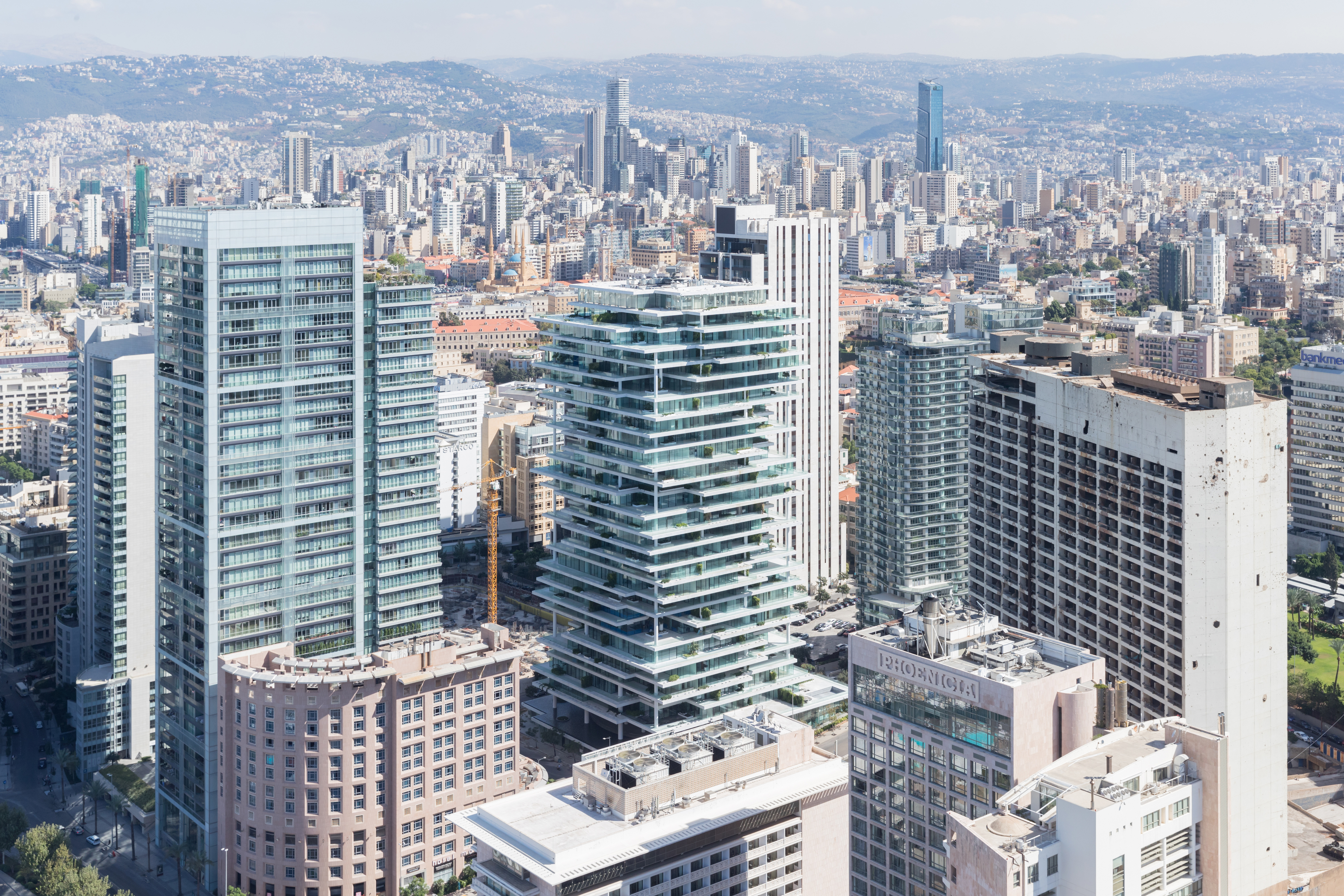
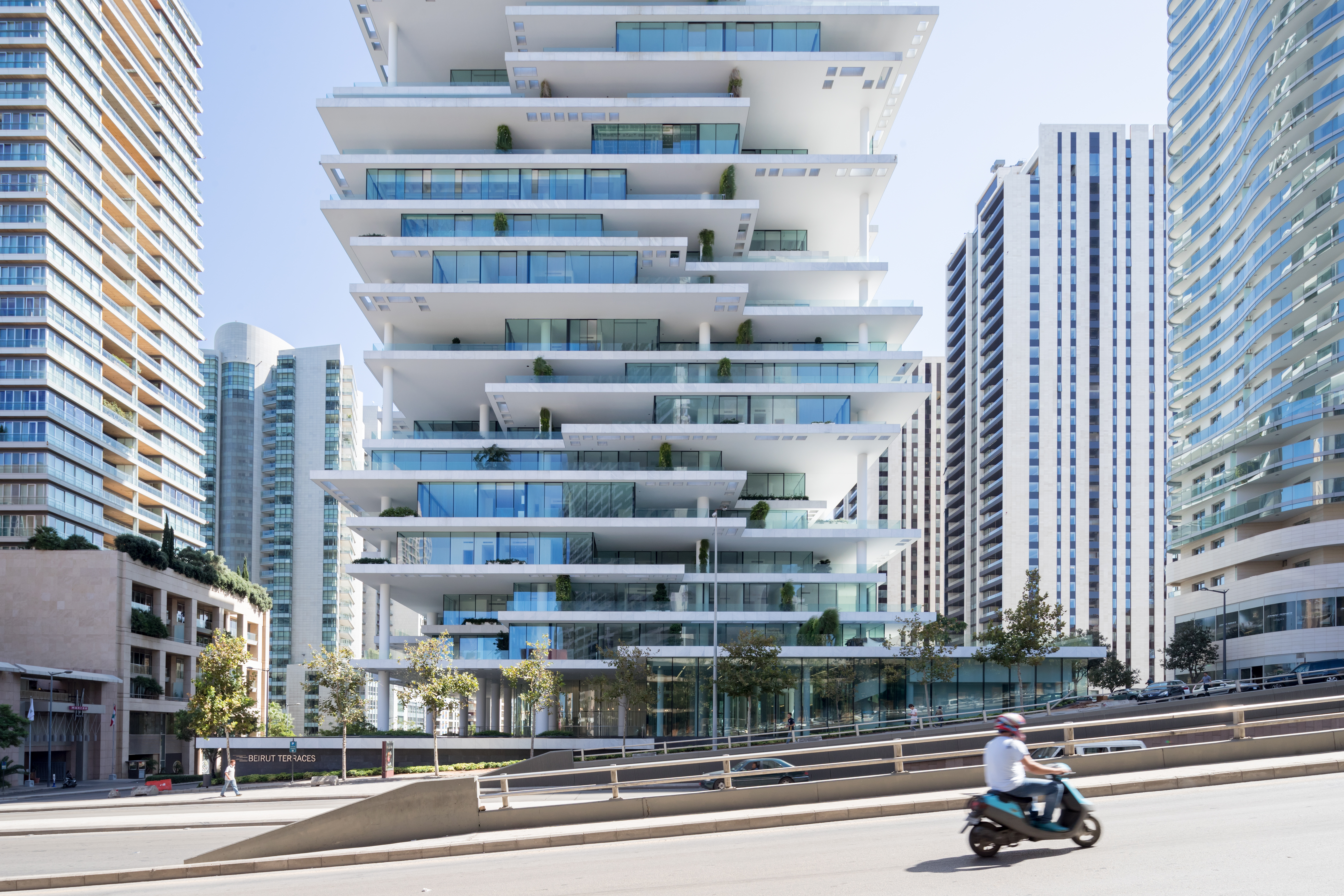 Beirut Terraces by Herzog & de Meuron, Beirut, Lebanon
Beirut Terraces by Herzog & de Meuron, Beirut, Lebanon
Herzog & de Meuron’s project in Beirut was designed to respect the city’s past while embracing an optimism for the contemporary city. Five principles define the project: layers and terraces, inside and outside, vegetation, views and privacy, light and identity. The result is a vertically layered building: slabs of varying sizes allow for interplay between openness and privacy that fosters flexible living between inside and outside. Environmental engineering and specific use of vegetation was made to further enhance sustainability and the quality of life within the tower.
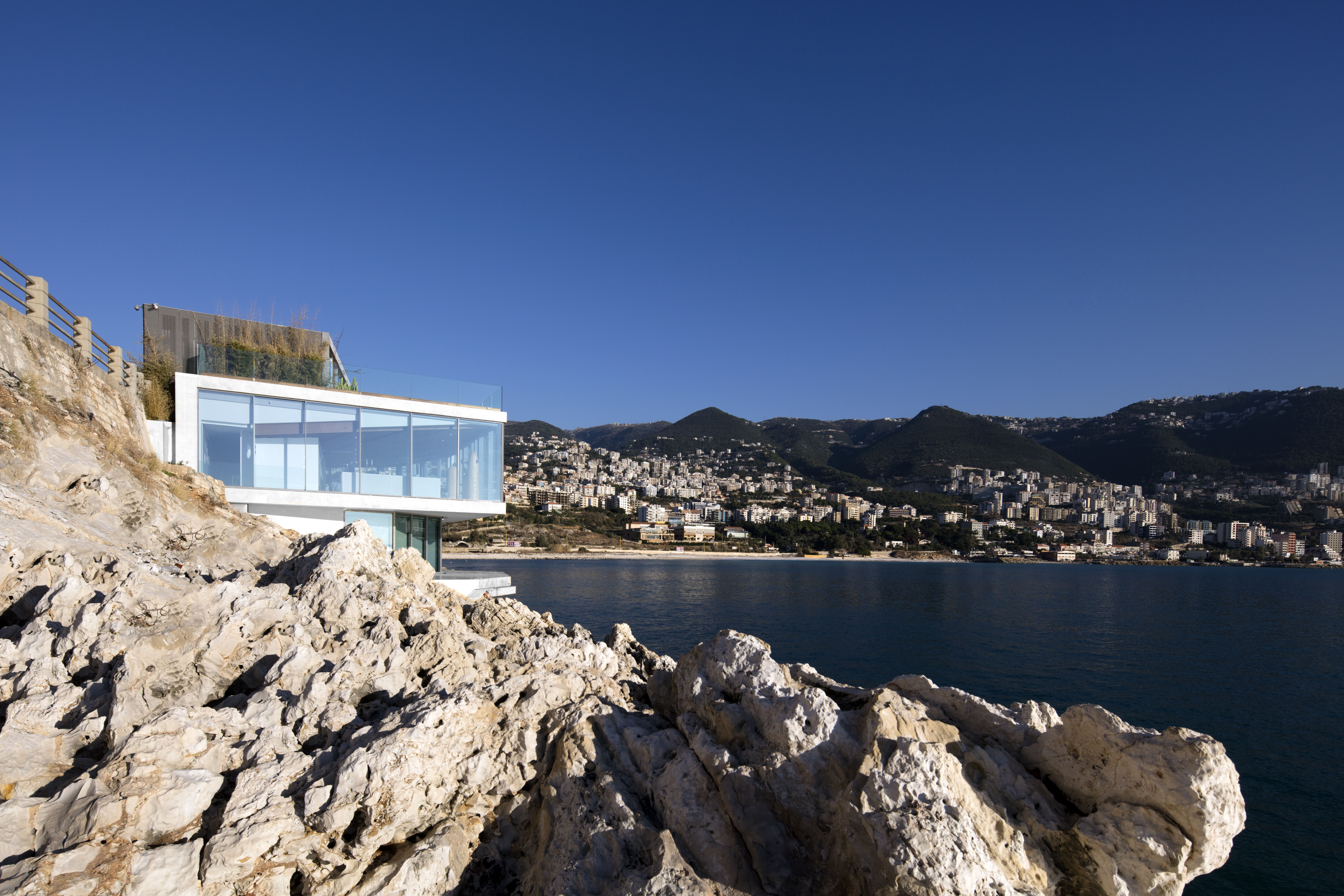
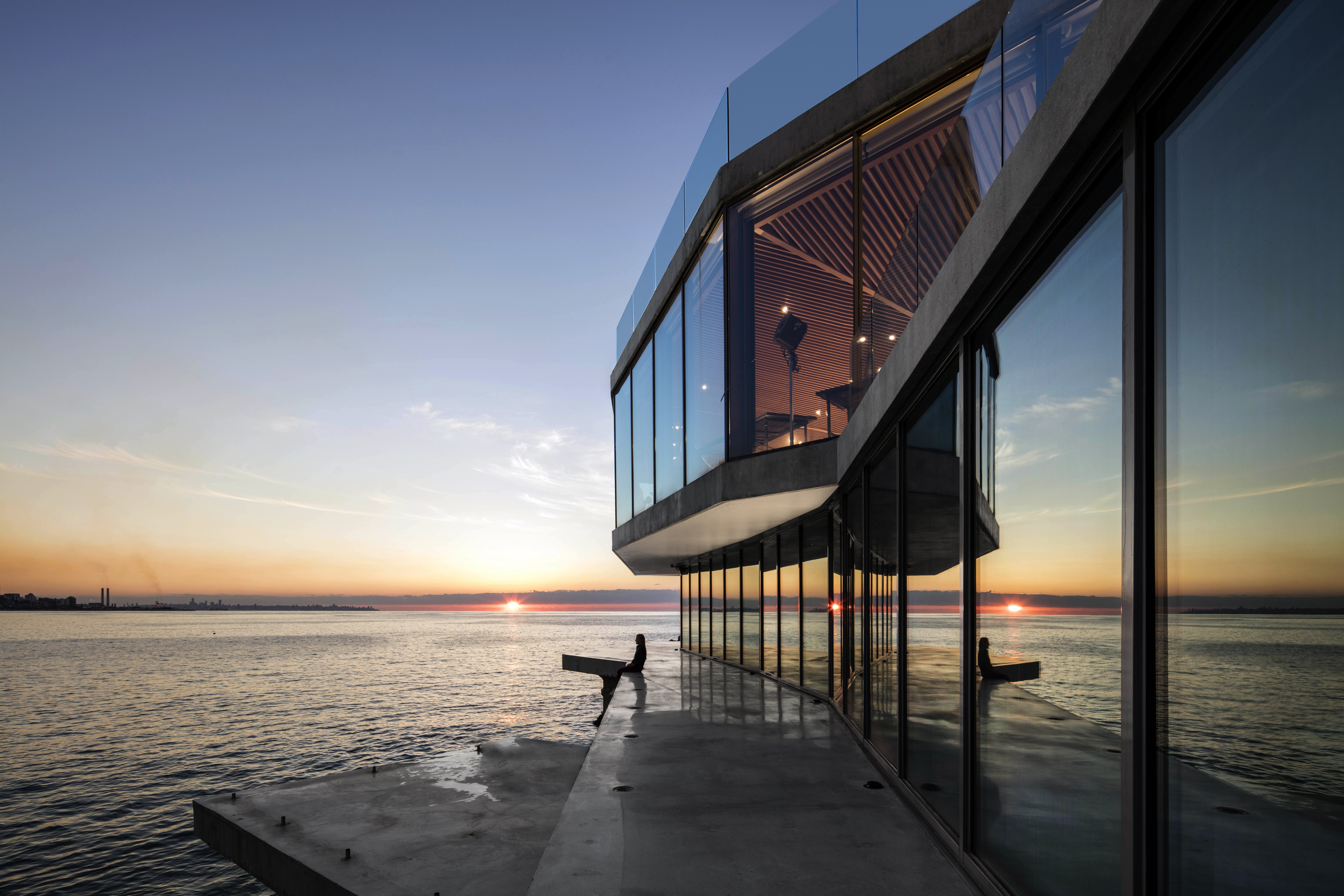 CALYPSO by SOMA, Beirut, Lebanon
CALYPSO by SOMA, Beirut, Lebanon
Calypso is a residential project designed by Michel Abboud for SOMA Architects. The project design takes advantage of its unique site location and draws inspiration from the surrounding rock formation and Mediterranean Sea. The sculpted strands represent the unique living space and are formed to allow for maximum views with open terrace spaces for the living areas.
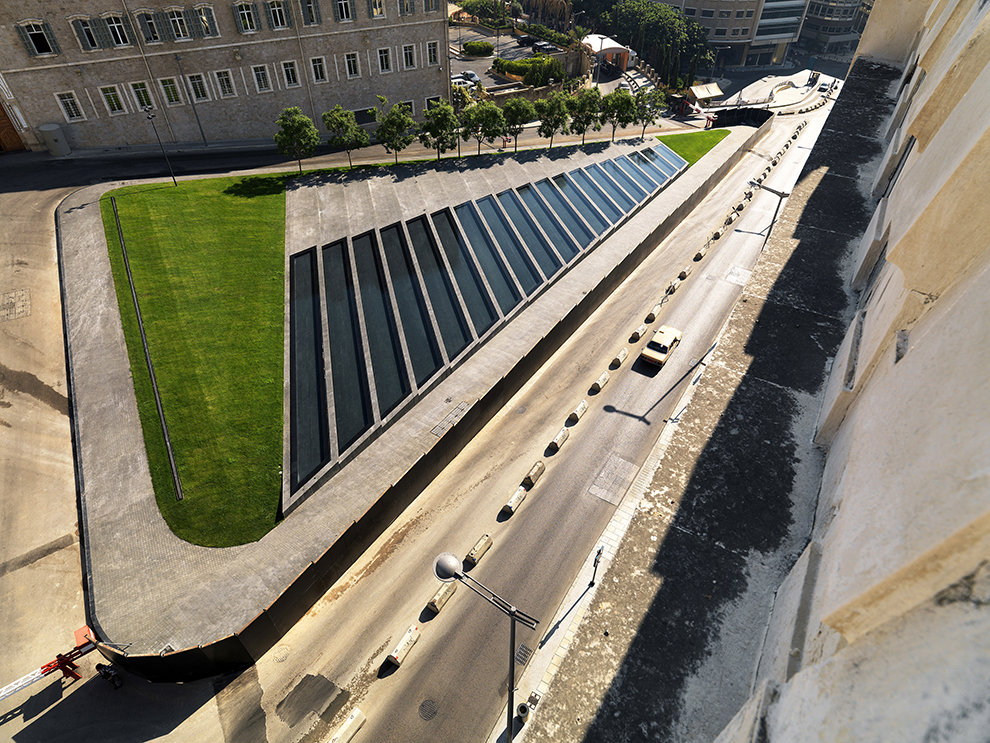
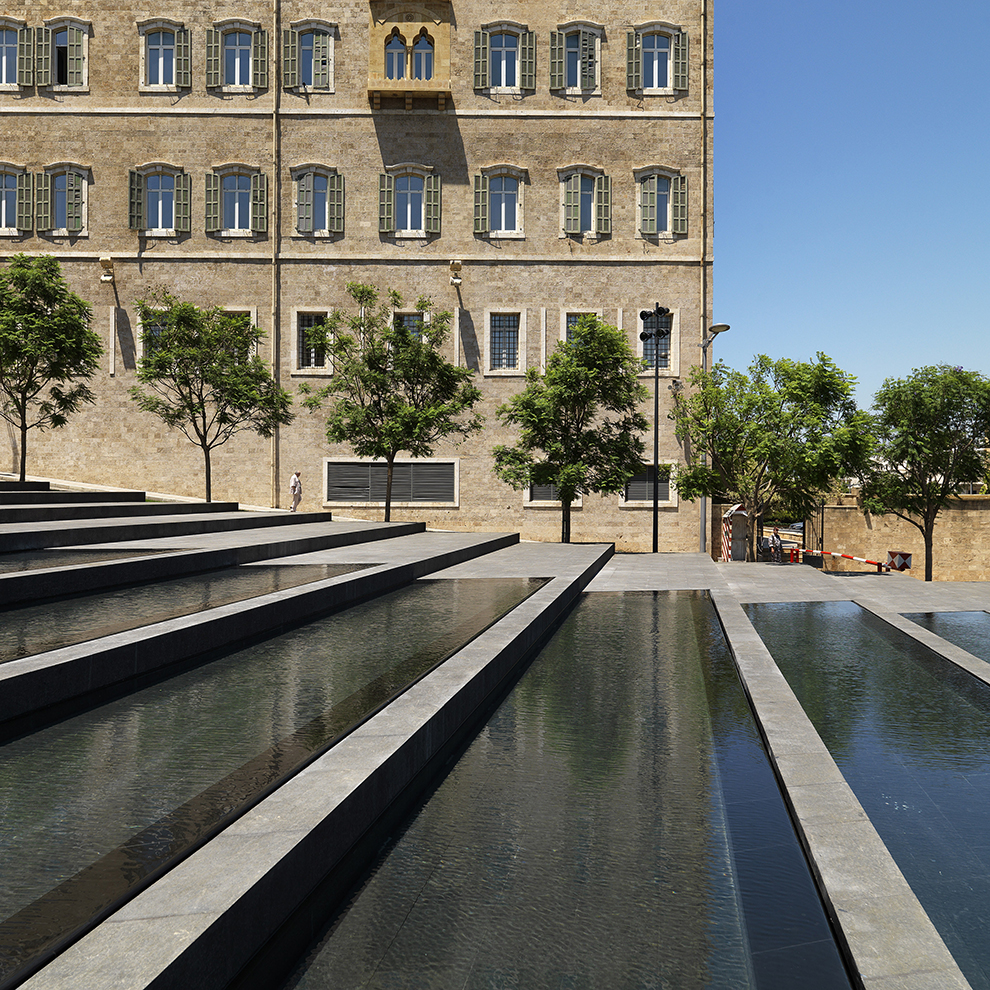 Hariri Memorial Garden by VDLA, Beirut, Lebanon
Hariri Memorial Garden by VDLA, Beirut, Lebanon
After the assassination of the ex-Prime Minister Rafic Hariri, VDLA was commissioned to create a memorial space dedicated to his memory. The team aimed to not only pay tribute to the vision and achievements of Hariri and perpetuate his memory, but also to create a public space which encourages intermingling in an open, welcoming environment. Located on a hillside below the Grand Serail (Government Palace), the Hariri Memorial Garden occupies a sloped triangular site. Elongated planes of dark grey granite and water mirrors, laid within a grass lawn, step down towards the city.
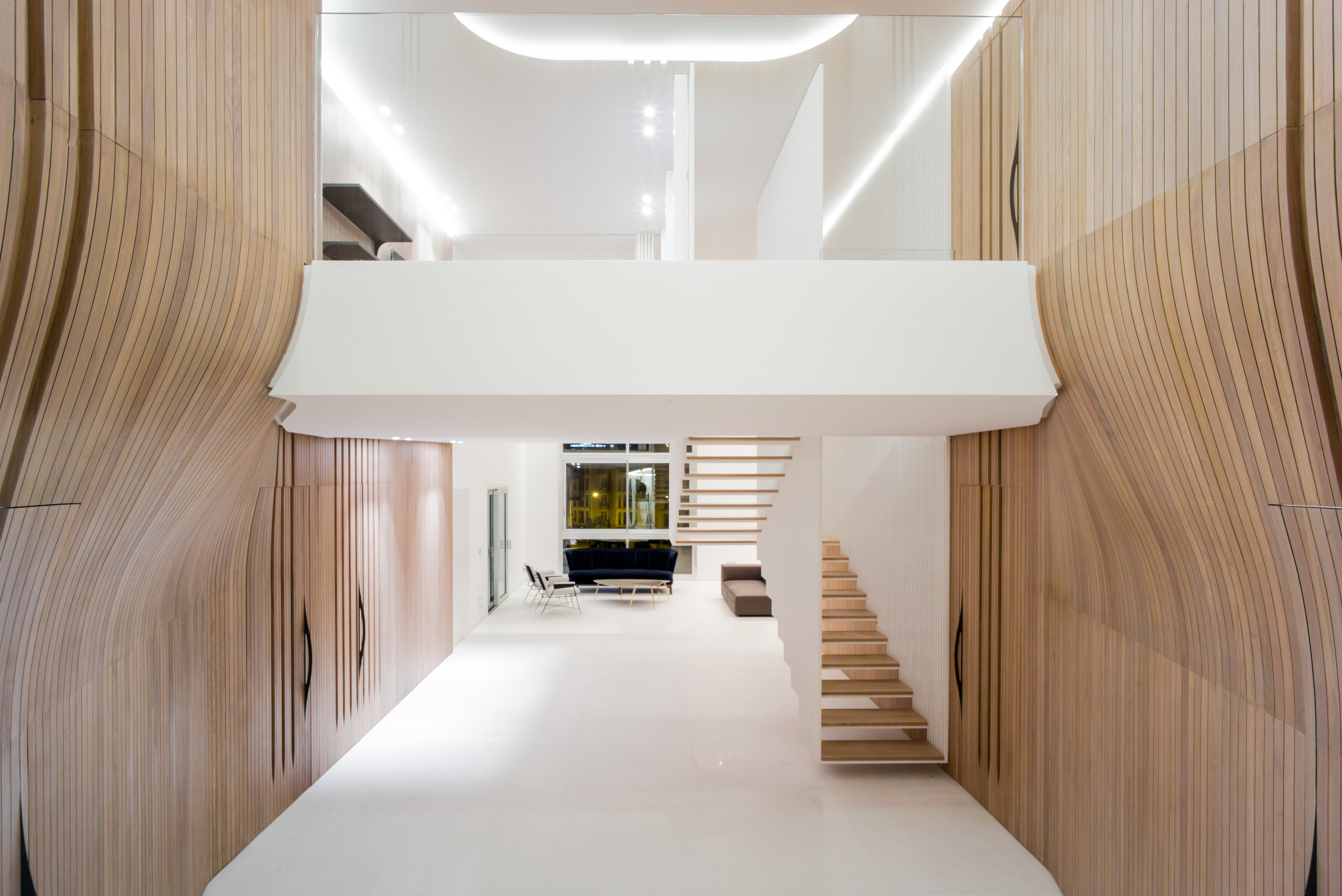
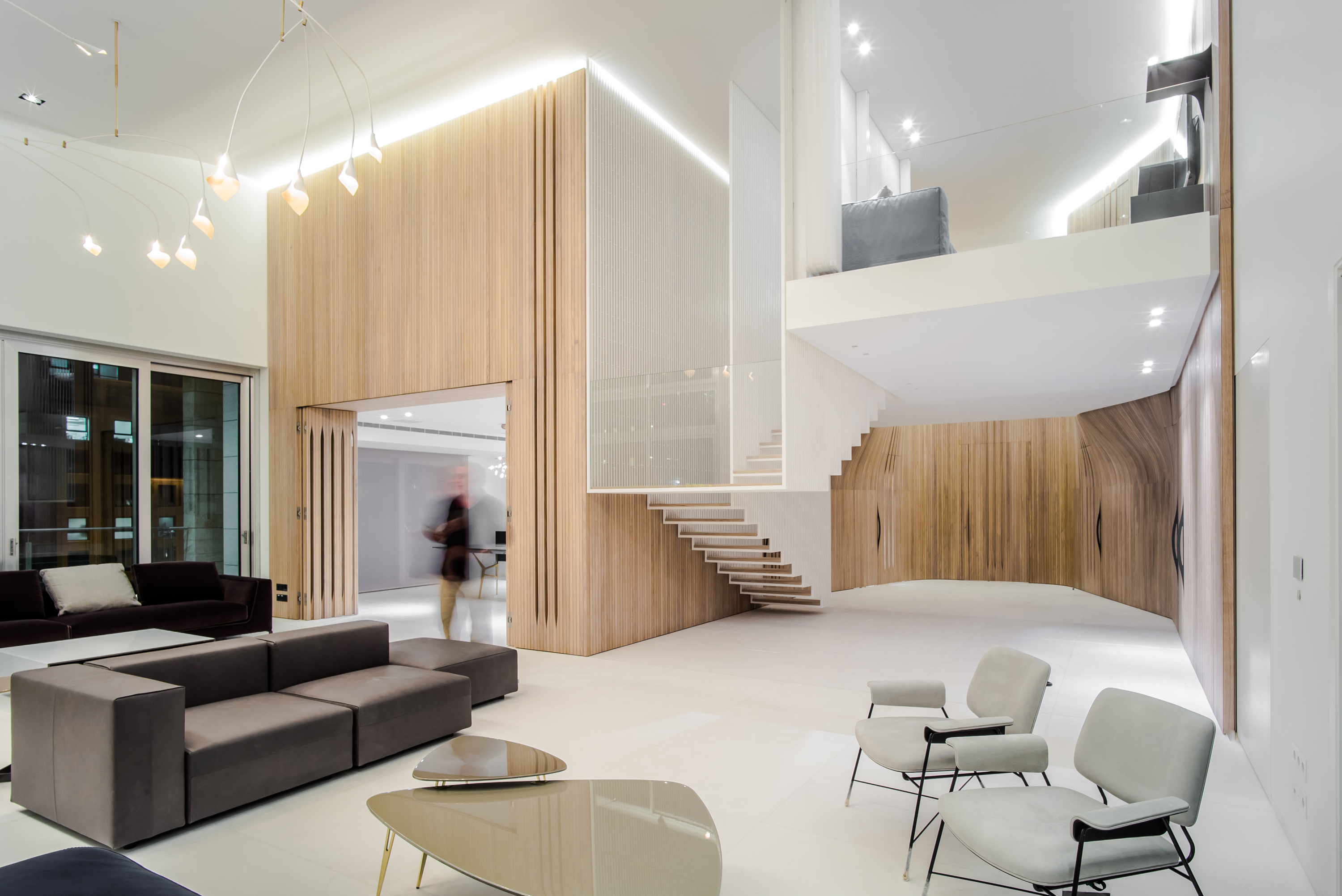 Wadi Penthouse by platau, Beirut, Lebanon
Wadi Penthouse by platau, Beirut, Lebanon
This penthouse was made as an interior refurbishment located in Wadi Abu Jamil in Beirut Central District. The original arrangement of the penthouse presented a fragmented circulation between its two floors with poor spatial interaction, and a narrow main foyer. The most significant spatial intervention was the introduction of a double height space at the center of the house, reorganizing the project and the once fragmented realms of living areas, work areas, storage and bedrooms.
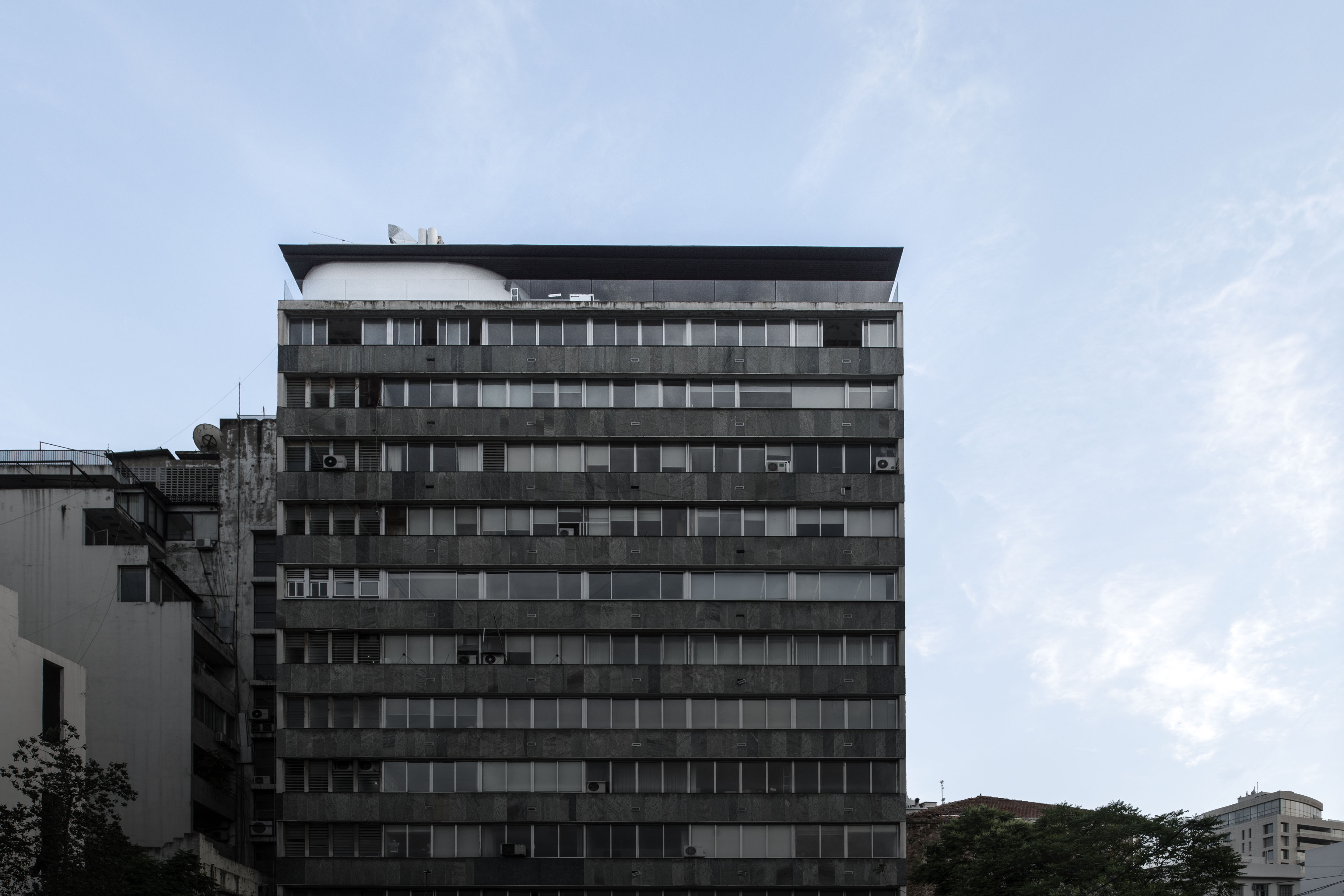
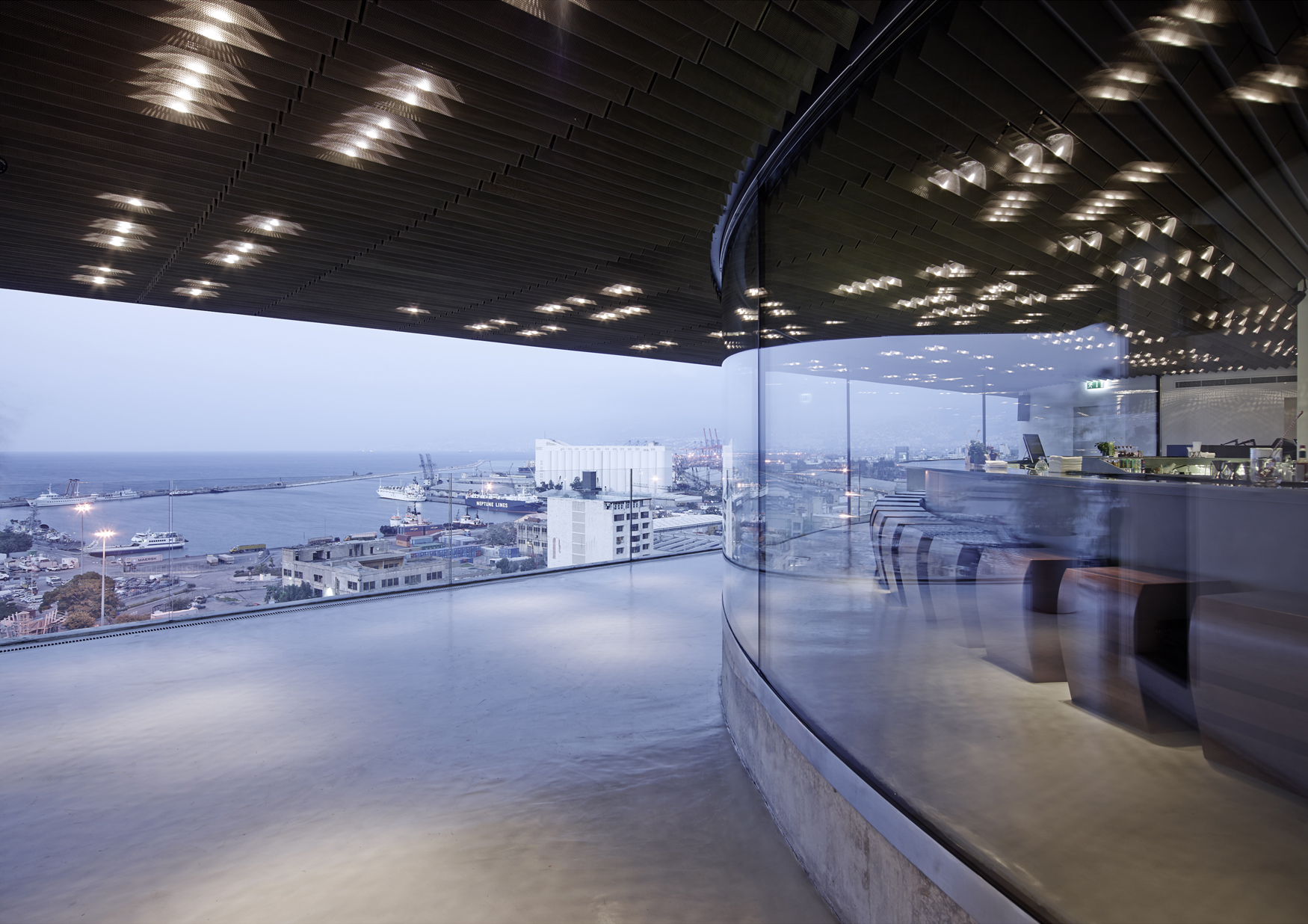 Stereokitchen by Paul Kaloustian Architect, Beirut, Lebanon
Stereokitchen by Paul Kaloustian Architect, Beirut, Lebanon
STEREOKITCHEN uses a simple design strategy to create complex spatial possibilities and effects. The restaurant bar is a simple glass pavilion on the last floor of an office building on Pasteur Street in Beirut. It enjoys views on the city from one city and the Mediterranean sea with Beirut’s Port from the other. The project includes an added metal structure cantilevering to cover the area below. The edge of the cantilever becomes very thin (2cm) and runs along the whole length of the façade and the corner on both sides.
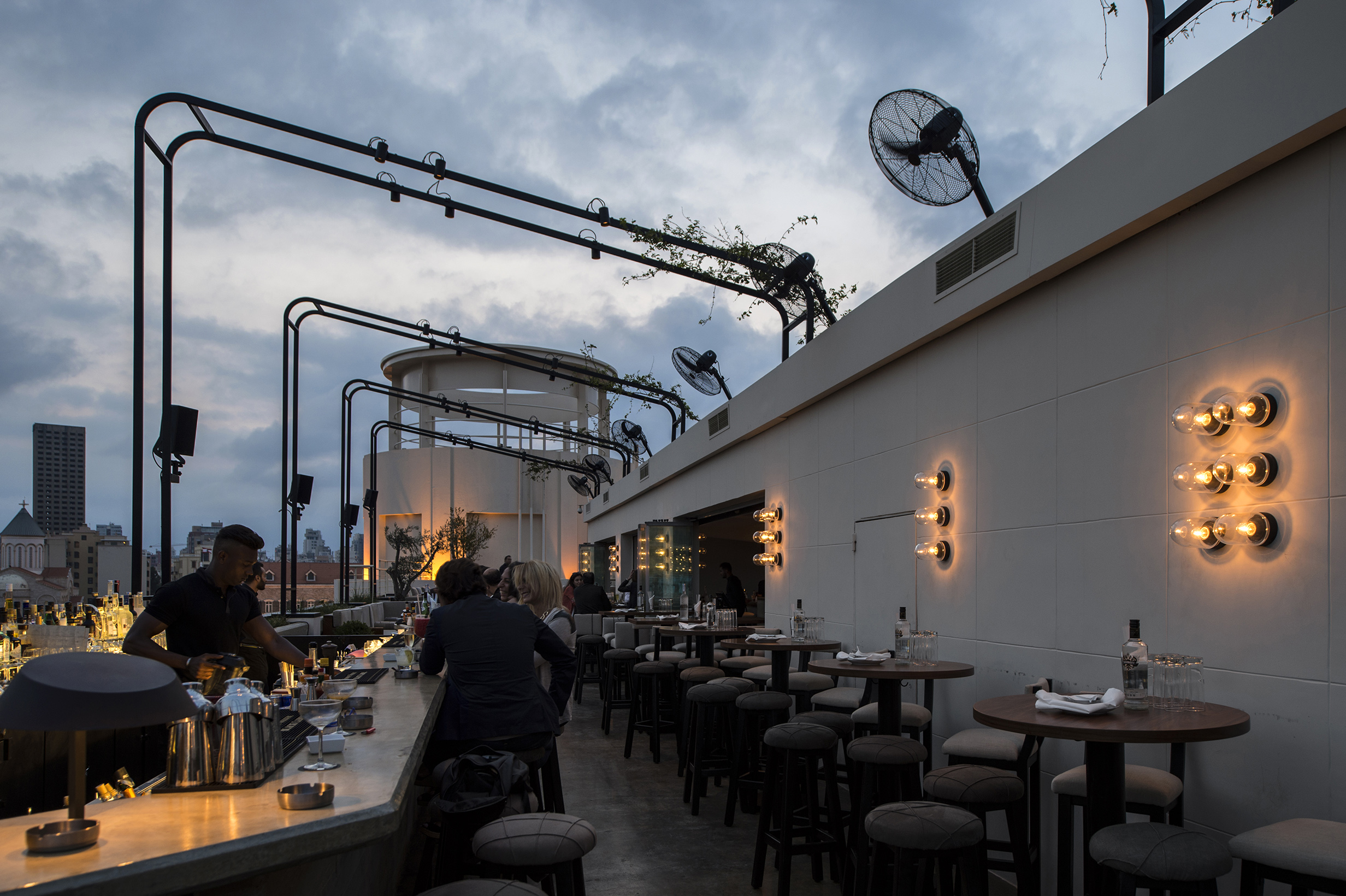
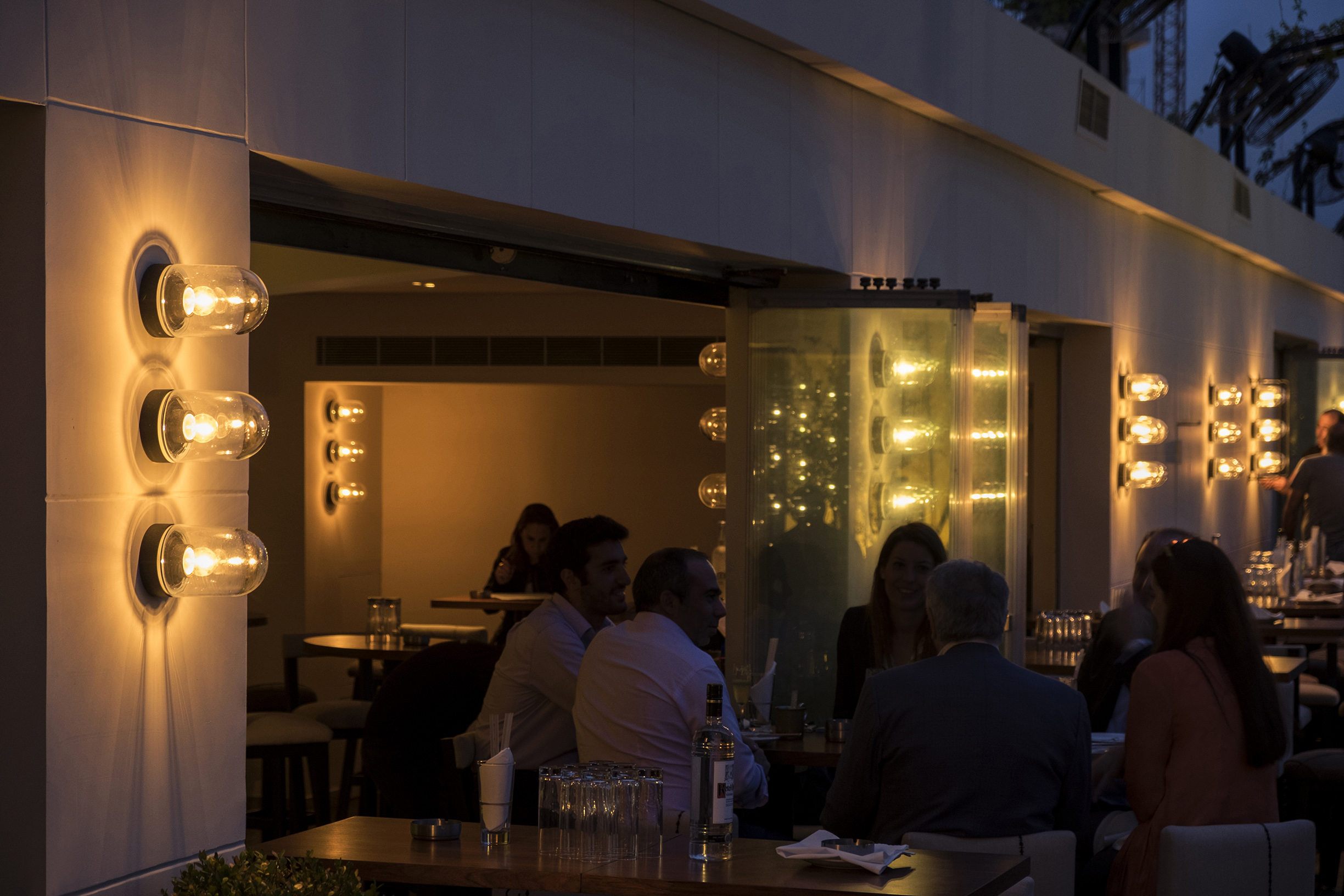 Capitole Rooftop Restaurant & Lounge by PSLab, Beirut, Lebanon
Capitole Rooftop Restaurant & Lounge by PSLab, Beirut, Lebanon
Located on a rooftop of a historical building in Beirut’s Central District, Capitole is a summer restaurant and lounge. Wanting to go back in history and translate the theatrical DNA of the place, interior designer Adrian Perez created several platforms / floor levels to define the bar and dining sitting areas, building various scenes throughout the space. A self-lit circular bar is placed at the end on a higher platform, creating a mirror effect with a previously installed water tank located at the other end of the long rectangular shaped space.
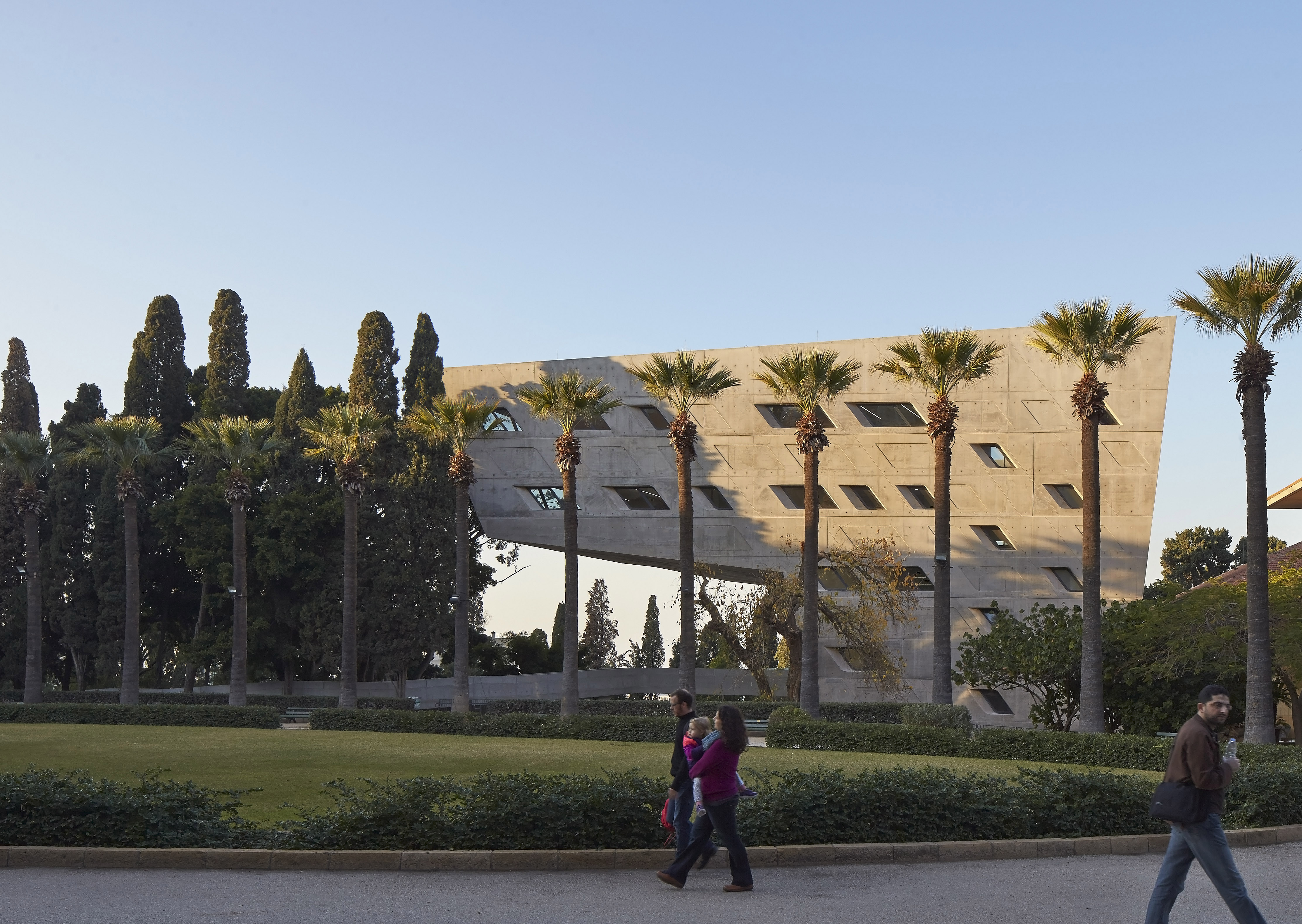
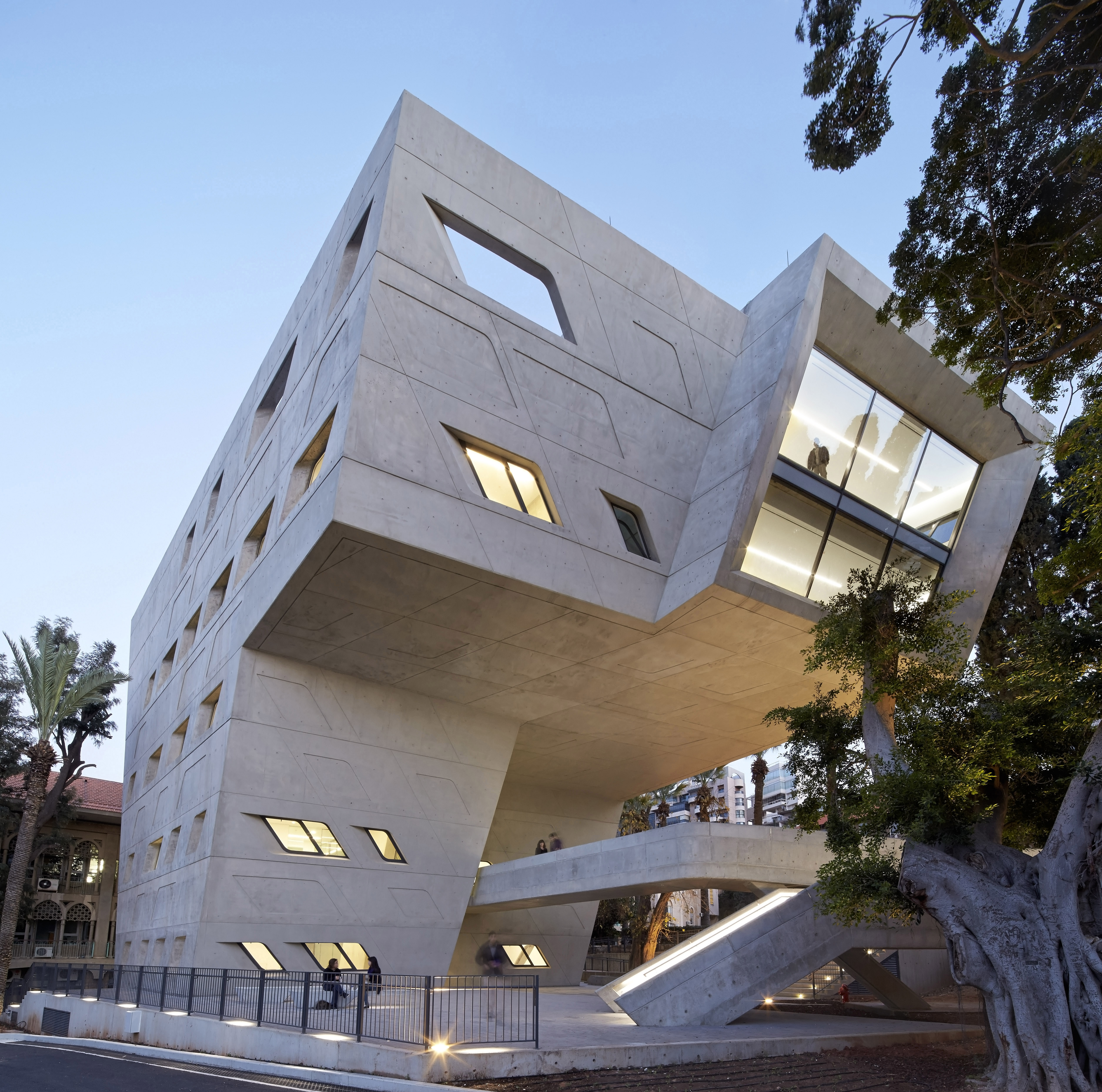 Issam Fares Institute by Zaha Hadid Architects, Beirut, Lebanon
Issam Fares Institute by Zaha Hadid Architects, Beirut, Lebanon
The Issam Fares Institute for Public Policy and International Affairs (IFI) building by Zaha Hadid Architects (ZHA) continues the on-going implementation of the 2002 AUB Campus Master Plan by Sasaki Associates to advance the university’s academic mission in the 21st Century. The IFI was established as a neutral, dynamic, civil, and open space where people representing all viewpoints in society can gather and discuss significant issues, anchored in a long-standing commitment to mutual understanding and high quality research.
Architects: Showcase your next project through Architizer and sign up for our inspirational newsletter.
 Beirut Terraces
Beirut Terraces  CALYPSO
CALYPSO  Capitole Rooftop Restaurant & Lounge
Capitole Rooftop Restaurant & Lounge  Hariri Memorial Garden
Hariri Memorial Garden  Issam Fares Institute
Issam Fares Institute  stereokitchen
stereokitchen  Wadi penthouse
Wadi penthouse 
