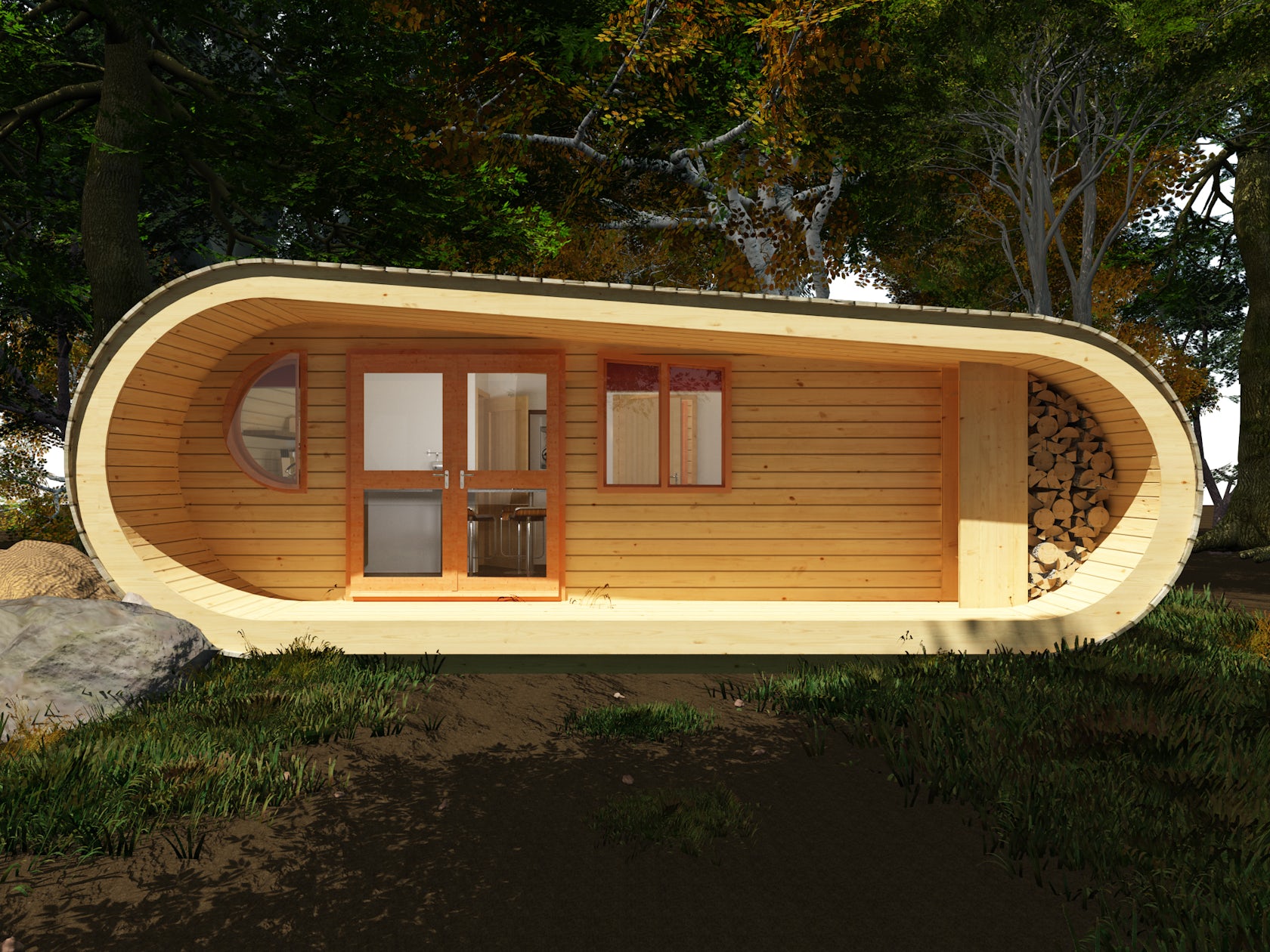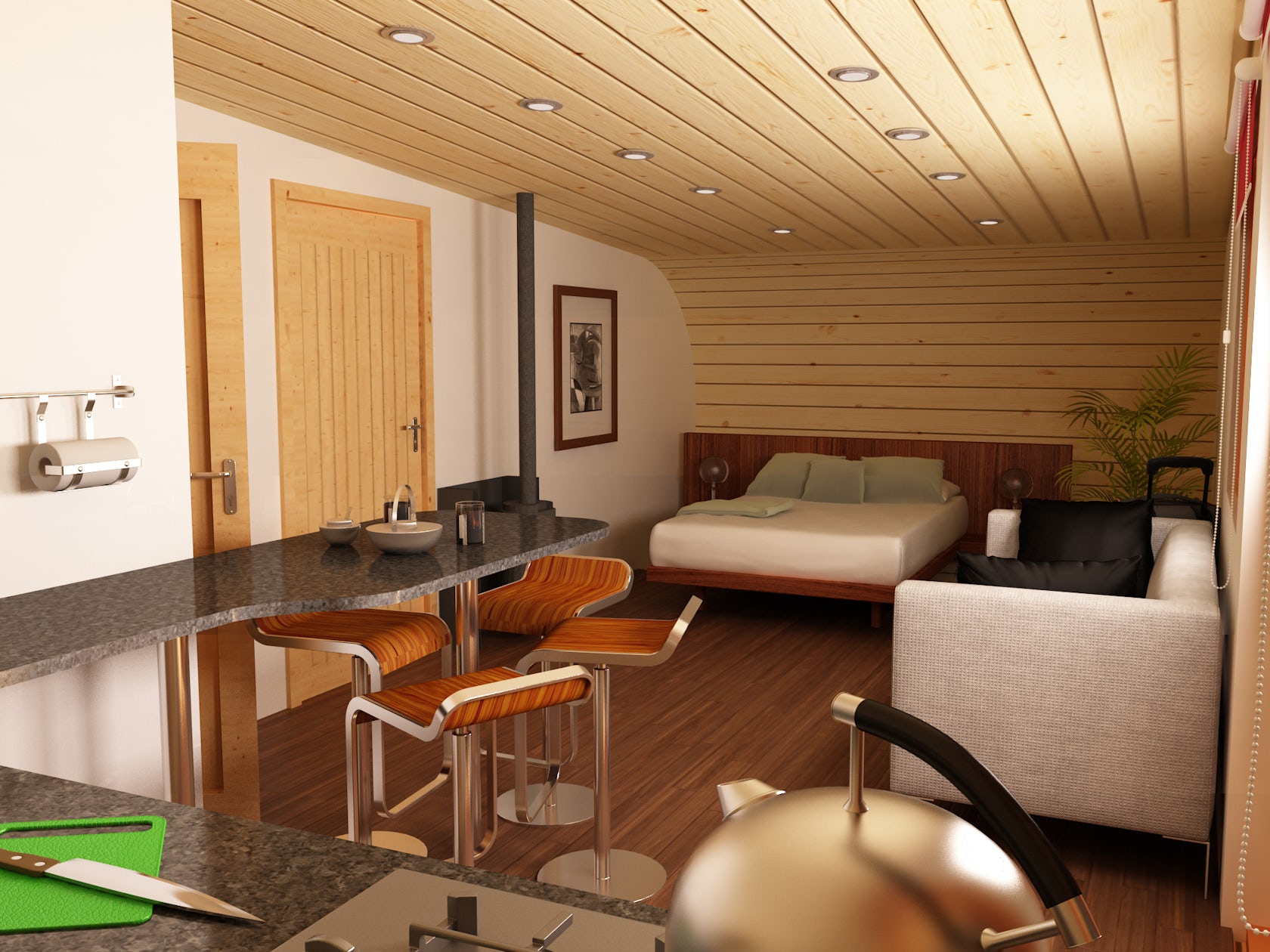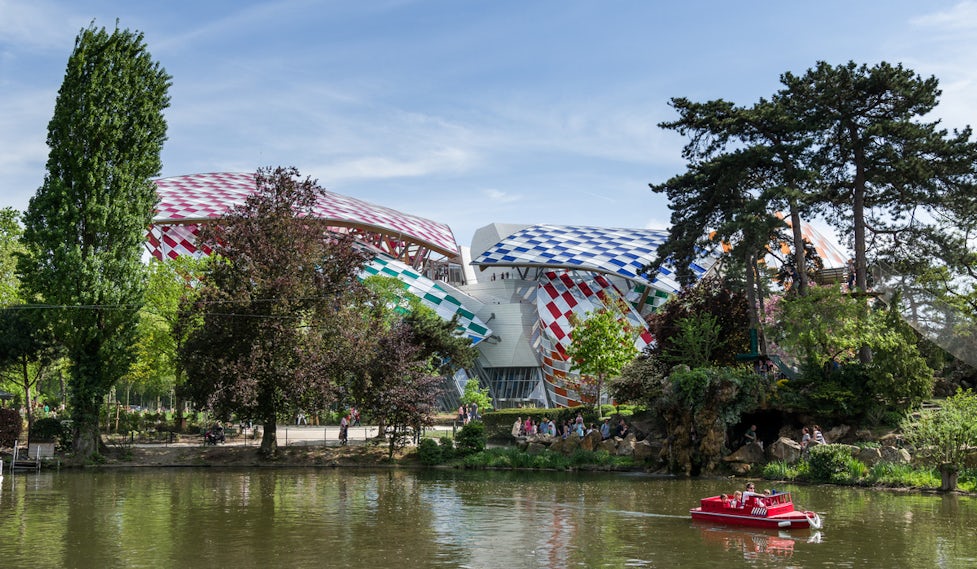Architects: Want to have your project featured? Showcase your work through Architizer and sign up for our inspirational newsletters.
To many, homes are a symbol of permanence, designed thoughtfully and emotionally to create the perfect space specific to one’s desires for the present and the future. For others, value lies not so much in interior spaces but the setting outdoors, with a desire to travel, adapt and move life on to new scenes with ease.
Today, this nomadic culture is accompanied by a growing acknowledgement of rapid changes in urban landscapes around the world. The growth of cities and suburbs is beginning to make many people question the most ideal way of living, and there is a growing interest in unconventional forms of domestic design. Mobile and modular housing has been on the rise to satisfy such demands and has given rise to some quirky and occasionally spectacular architecture with an effortless duality — they address sustainability issues prevalent in housing construction today, all the while embodying a spirit of nomadic living.
The following collection of projects redefine the meaning of home. Compact spaces, light and inexpensive materiality, ease of construction and green building practices allow these houses to be sustainable but can pose some limitations. Regardless, architects continue to prove that great ideas can come from small spaces by designing functionality within the most compact forms.

© ekokoncept prefabricated buildings

© ekokoncept prefabricated buildings
Mini For-2 by ekokoncept prefabricated buildings, Slovenia
Mini For 2’s exterior dimensions were designed to make the home easily transportable in one piece. If the user desires more spaces, a second module can be attached.

© yoon space

© yoon space
Albang (Egg Room)by yoon space, Seoul, South Korea
This compact living space is made by hand and environmentally friendly. The egg shape and the vertically raised door gives this new form of living a futuristic look.

© altro_studio

© altro_studio
Absolute Box by altro_studio, Italy
A literal box for living, this home keeps it simple with a rectilinear shape. An entire face of the box is a pivoting glass entryway that lets a maximum amount of natural light into the small abode.

© Blue Forest (UK) Ltd - Treehouses

© Blue Forest (UK) Ltd - Treehouses
eco-PERCH by Blue Forest (UK) Ltd – Treehouses, United Kingdom
This trailer-like home is clad in shingles emanating and mobilizing the traditional cabin. The façade is set back creating a porch for relaxation and its materiality is repeated on the interior, bringing the woodsy feel into the compact living space.

© UAU collectiv

© UAU collectiv
Skilpod #48 Zero Energy by UAU collectiv, Belgium
The Skilpod #48 is designed for the perfect combination of flexibility and energy efficiency. The large opening and a few smaller windows create both public and private spaces in the rather small space.

© LTG Lofts to go GmbH & Co. KG

© LTG Lofts to go GmbH & Co. KG
Coodo – Mobile Living by LTG lofts to go GmbH & Co. KG, Berlin, Germany
Coodo is almost entirely made out of glass, offering a limitless spatial experience no matter where the home is set.

© Aisslinger + Bracht

© Aisslinger + Bracht
LoftCube by Aisslinger + Bracht
While most mobile homes are set up directly on the ground, this home is perched up above, giving not only an elevated view but a 360-degree panorama of the surroundings due to the stretch of windows on each face of the cube.
Architects: Want to have your project featured? Showcase your work through Architizer and sign up for our inspirational newsletters.









