Architects: Showcase your next project through Architizer and sign up for our inspirational newsletter.
Many urbanites already cope with the reality of living in a small, or worse, shared space. The catch is that these spaces weren’t design to be used this way. As housing prices continue to go up and more single professionals move into cities, the demand for more of these spaces is inevitable. Here the solution lies in the problem: create tiny living spaces that were internally designed for that very purpose — micro-housing.
Introducing micro-housing into cities could open up many more reasonably priced living options, and potentially lower rent prices over time. For these reasons, micro-housing has become of interest to those in need of it, but also to housing advocates and developers.
Given that space is hard to come by, micro-housing is not only a trend, but a design solution that addresses urban spatial inadequacies. When done right, tiny dwellings can be quite palatable and easily accommodate the needs of one or multiple persons. In fact, many of these petite living spaces are not only efficiently configured spaces, but spaces that are actually pleasant to carry out day-to-day, at home activities. With features like kitchenettes, wheelchair-accessible bathrooms, ceilings over nine feet high, and big windows, micro-housing sufficiently addresses the needs of today’s urban dwellers.
From a four-story family residence to temporary disaster relief structures, this collection features micro-housing projects by A+Awards nominees and winners.

© Ido,Kenji Architectural Studio


© Ido,Kenji Architectural Studio
House in Tamatsu by Ido,Kenji Architectural Studio, Ōsaka-shi, Japan
Located in the urban district of Osaka, this tall three-story dwelling for a family of four was fitted into a tight, narrow 465-square-foot plot. To maximize space and natural light, the plan minimizes load-bearing walls and pillars to allow daylight to reach the living spaces on the lowest levels from an overhead skylight. The areas between the exterior walls and rotated rooms become voids within the floor plates to allow natural light to filter through the interior’s white surfaces.

© AFFECT-T

© AFFECT-T

© AFFECT-T
Bamboo Micro-Housing by AFFECT-T, Hong Kong, China
Designed to ease the plight of the homeless living in Hong Kong and other cities throughout southeast Asia, this bamboo micro-house prototype can be placed nearby other units to form small communities within Hong Kong’s disused industrial buildings. The tiny bamboo dwellings would serve as temporary shelters outfitted with a living area, kitchenette, bathroom, fold-out dining table, work area, and sleeping quarters.

© Janez Marolt

© Janez Marolt
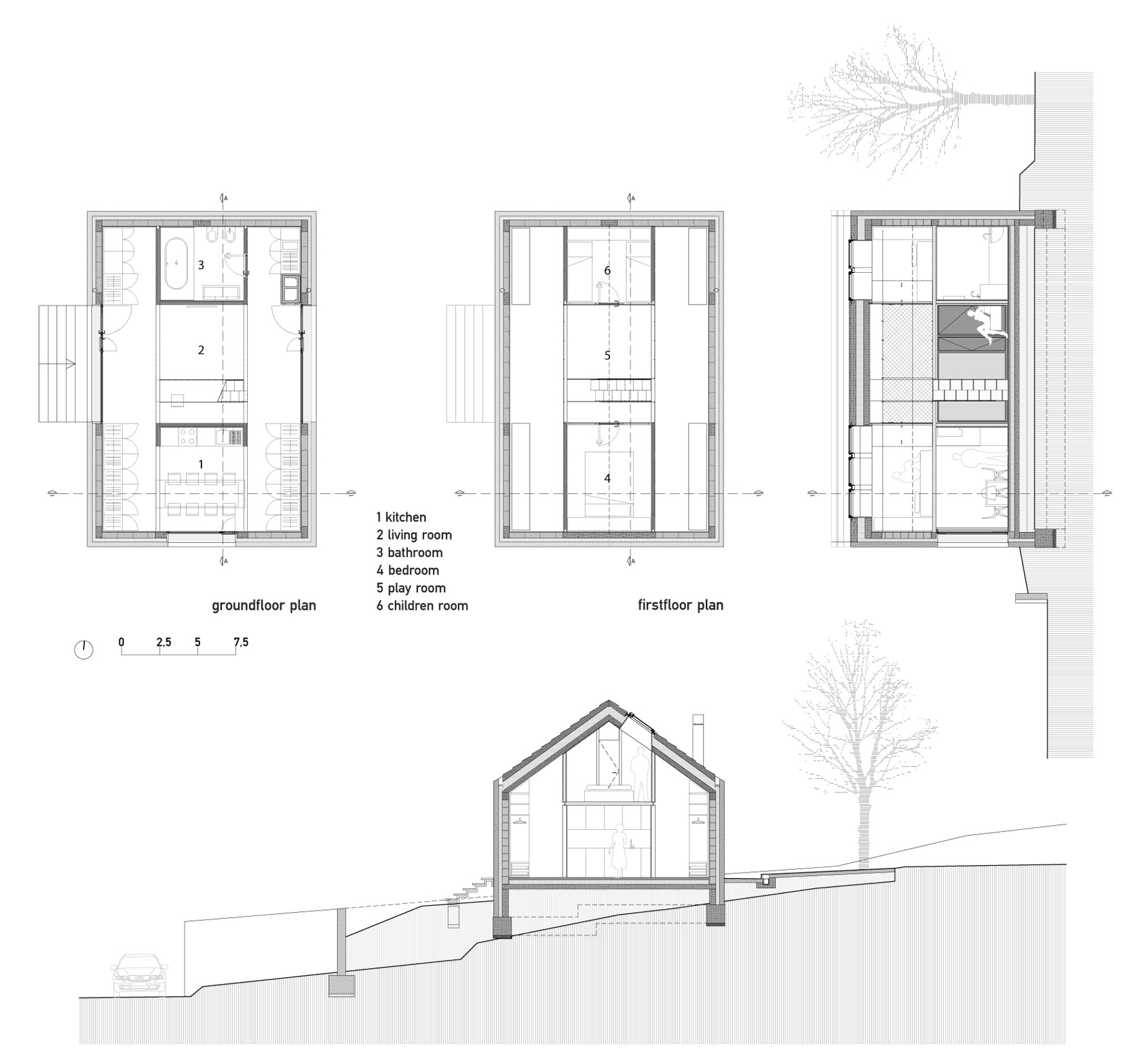

© Janez Marolt
Compact Karst House by dekleva gregoric architects, Vrhovlje, Slovenia
This compact, almost windowless volume common to the region was refitted with two wooden insertions connected internally with an interim landing. Designed to accommodate a young family, the ground floor contains semi-public living quarters that offer sweeping views of vistas across the rural landscape, while conversely, views from the bedrooms on the private upper story are oriented towards the sky.

© Albrecht Imanuel Schnabel

© raumhochrosen - architekturerzeugnisse

© Albrecht Imanuel Schnabel
Tom’s Hut by raumhochrosen – architekturerzeugnisse, Vienna, Austria
Outfitted to follow the contour of a previous, decaying building, this cabin is angularly shaped so as to enclose the interior space on two levels. Made completely of wood and prefabricated materials, the hut is firmly closed on all sides with wooden bars, providing the ability to open to various views.
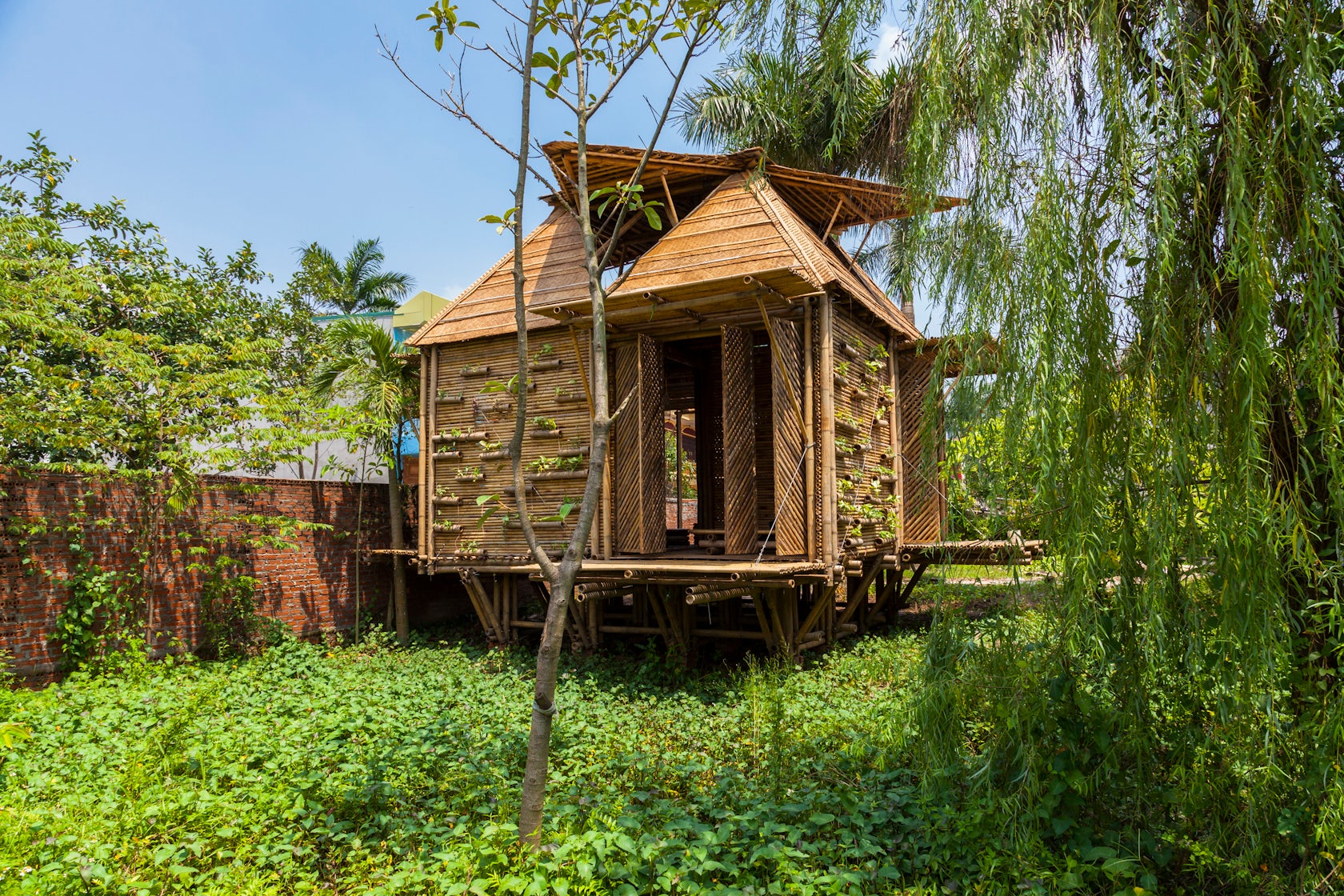
© H&P Architects

© H&P Architects
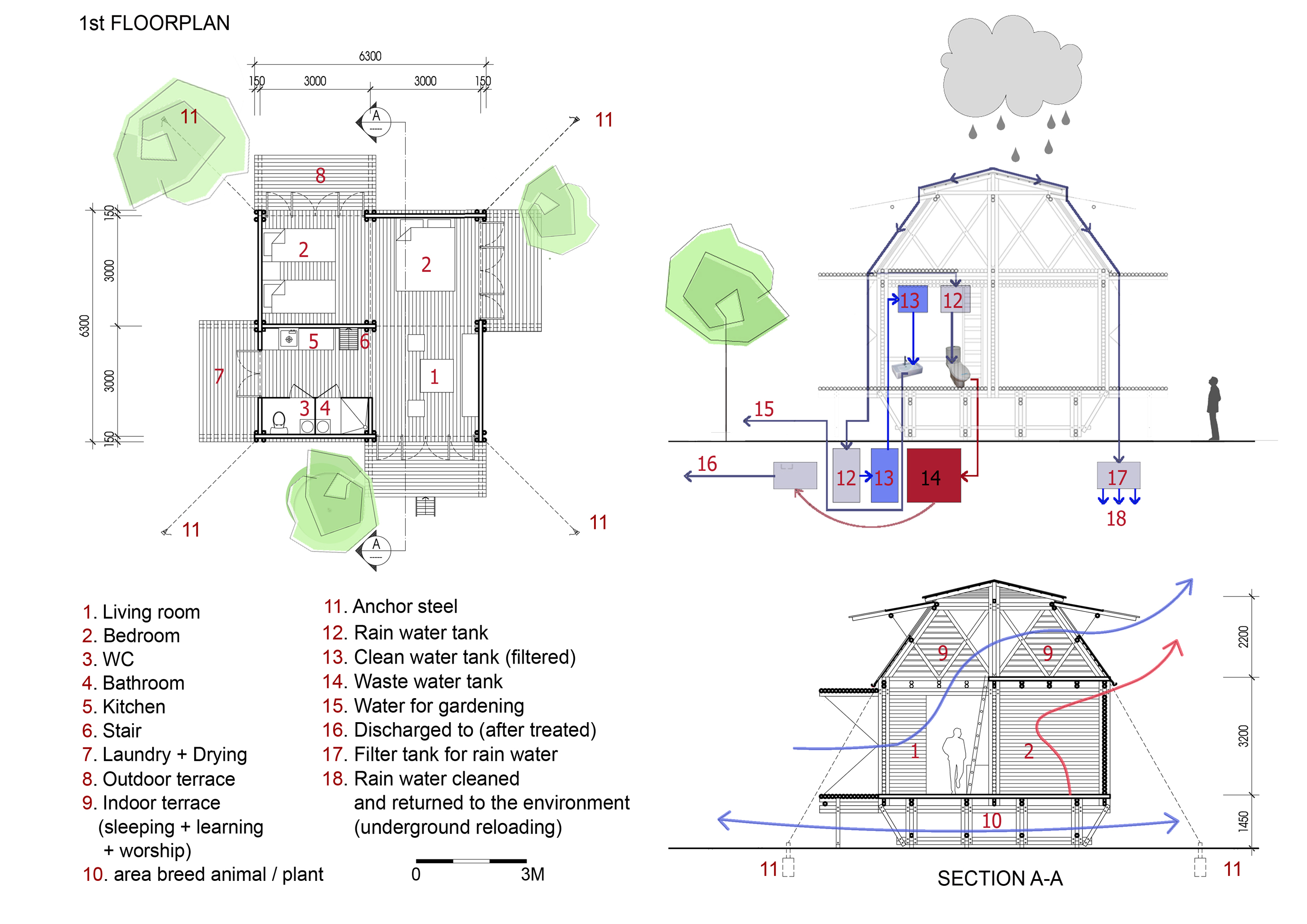

© H&P Architects
Blooming Bamboo Home by H&P Architects, Hà Nội, Vietnam
Designed as a response to the often severe natural disasters in Vietnam, this flood-resistant modular structure is strong enough to withstand a five-foot-high flood. Made up from a framework of small bamboo pieces, fiberboard, and coconut leafs, this affordable solution to housing is able to be mass produced and constructed in just 25 days.

© People’s Architecture Office

© People’s Architecture Office

© People’s Architecture Office
The Courtyard House Plugin by People’s Architecture Office, Beijing, China
Designed to bring contemporary living standards and energy efficiency to existing structures that are centuries old, this ‘house-within-a-house’ was conceived as a prefabricated modular system that ‘plugs’ into traditional Chinese hutongs. As the scheme’s first prototype, it functions as a live/work space for guest researchers investigating the urban condition of the region.
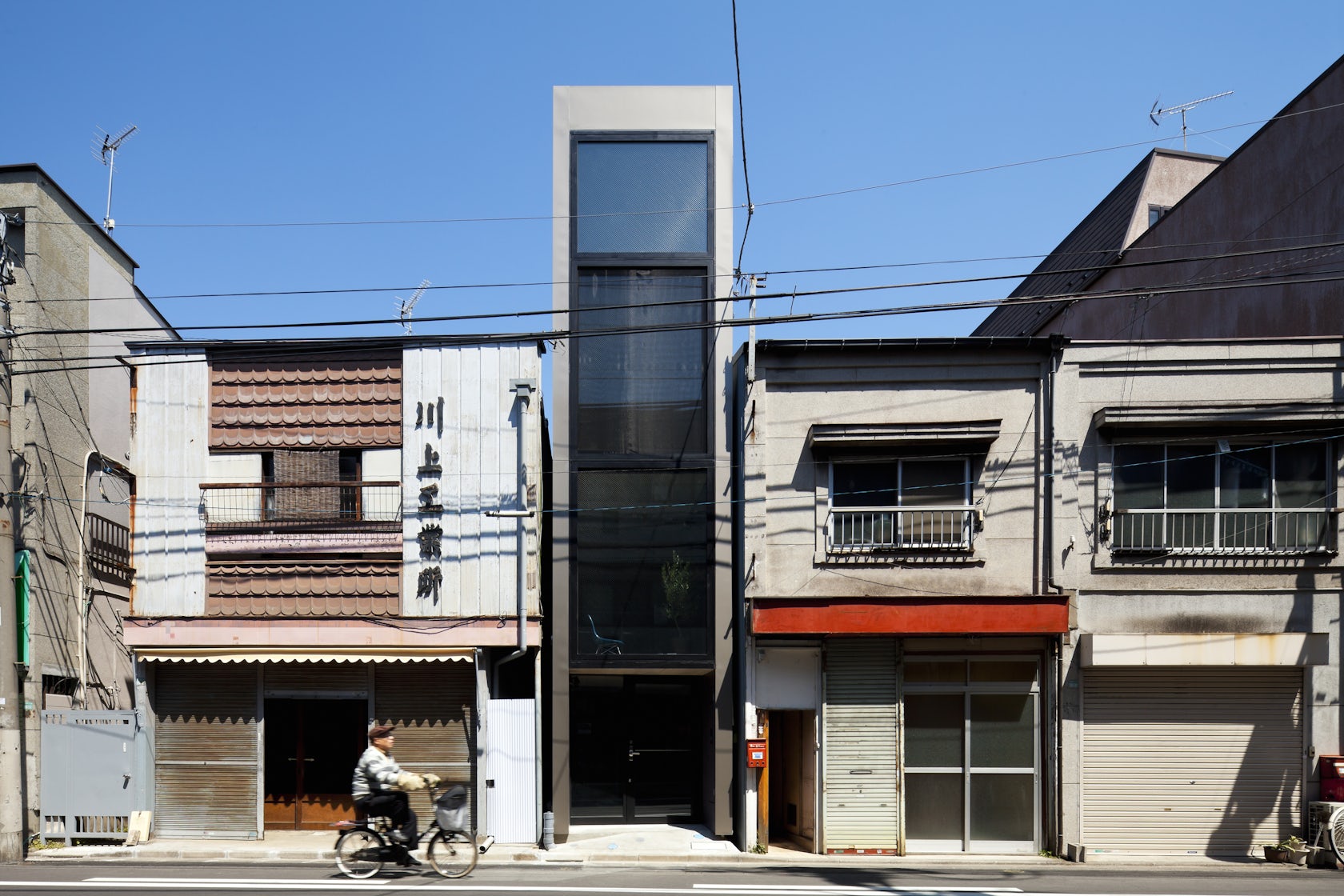
© Toshihiro SOBAJIMA

© YUUA
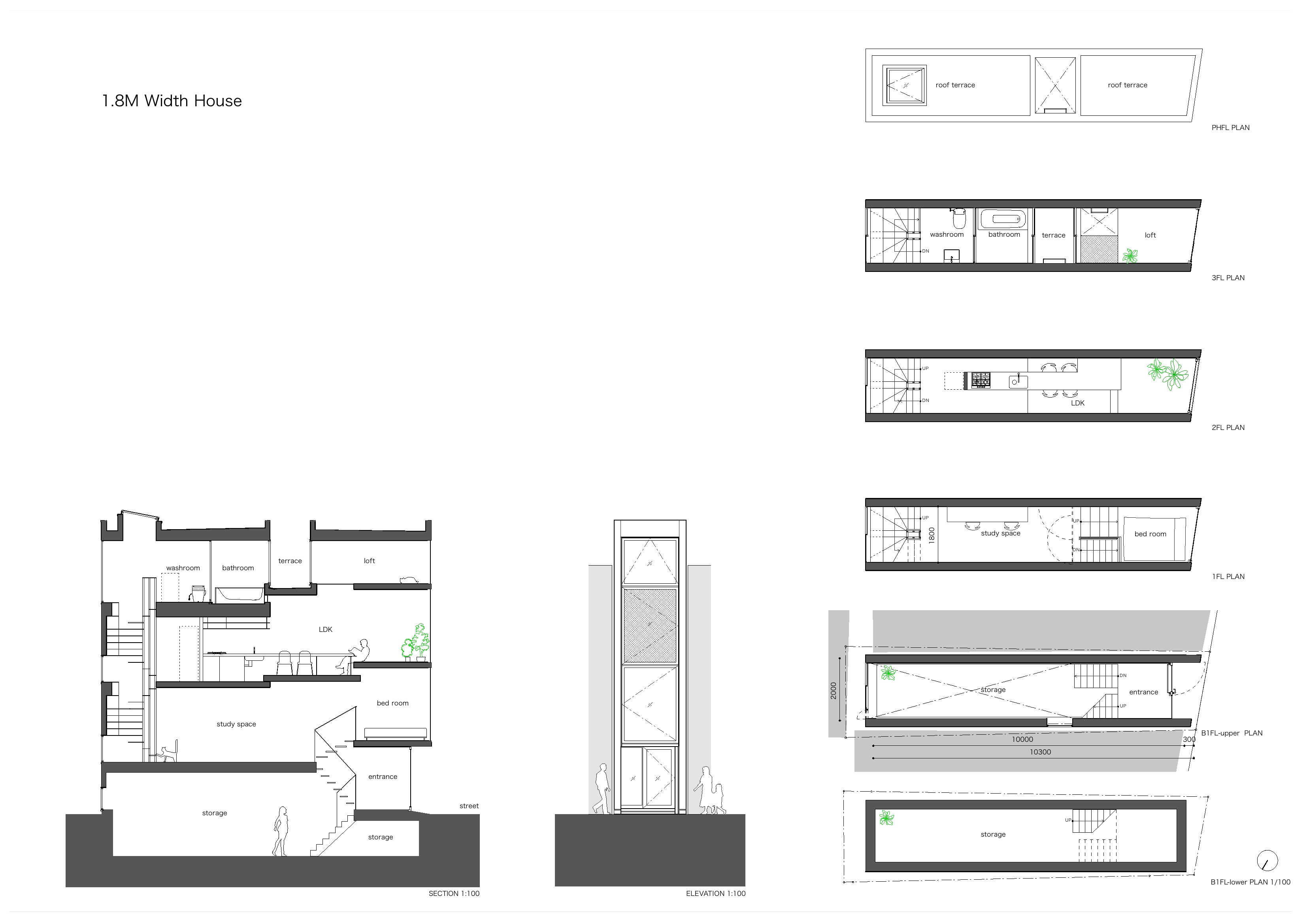

© YUUA
1.8-M Width House by YUUA Architects & Associates, Toshima, Japan
Slotted between two preexisting buildings, this four-story-high residence with a width of just “1.8 metres’’ was designed as a small place “where such ‘places’ expanded in various floor levels.’’ Inside, the floors are split in such a way to create natural partitions between different spaces, reducing the need for walls inside the house and in turn making small rooms feel more lofty.
Architects: Showcase your next project through Architizer and sign up for our inspirational newsletter.









