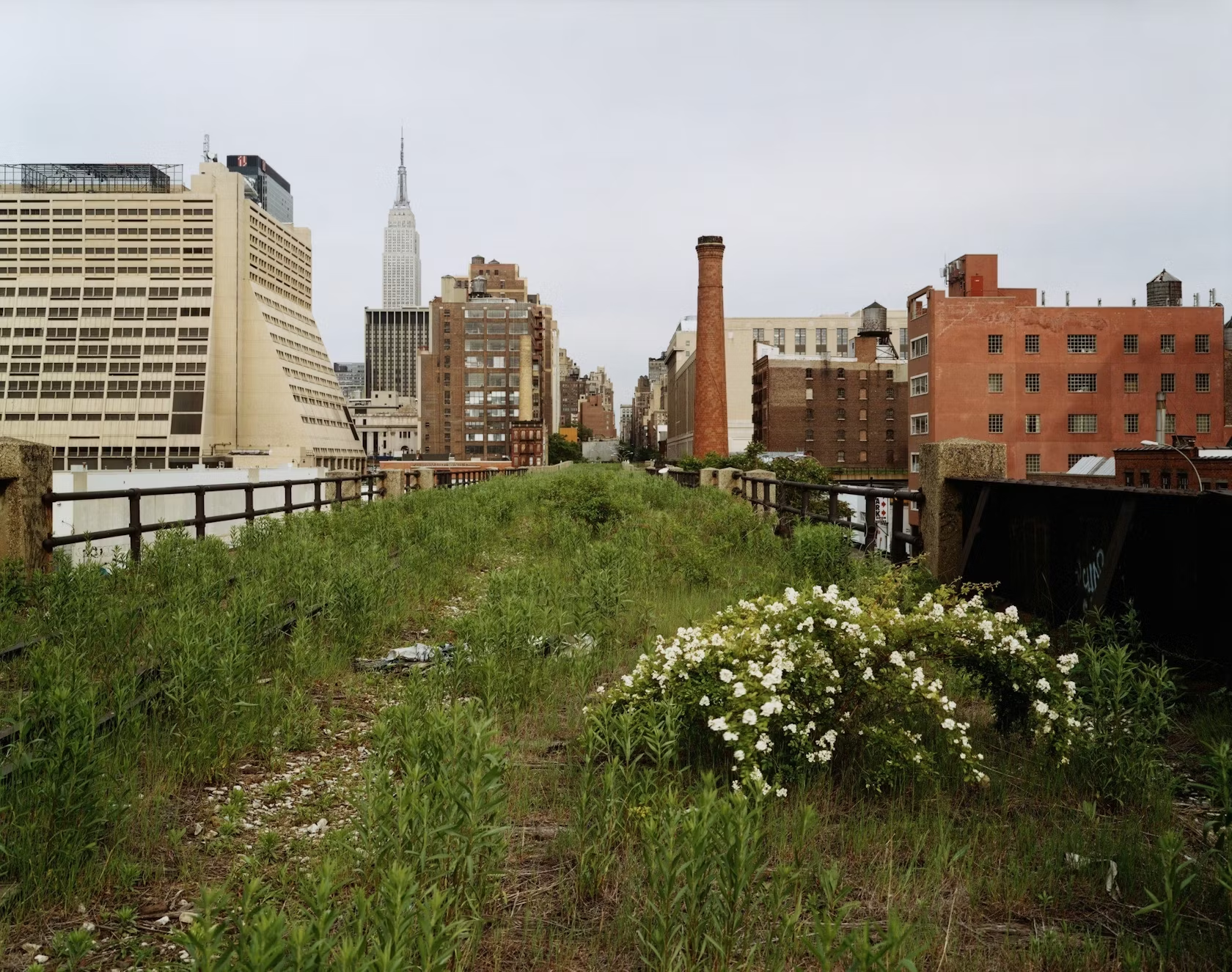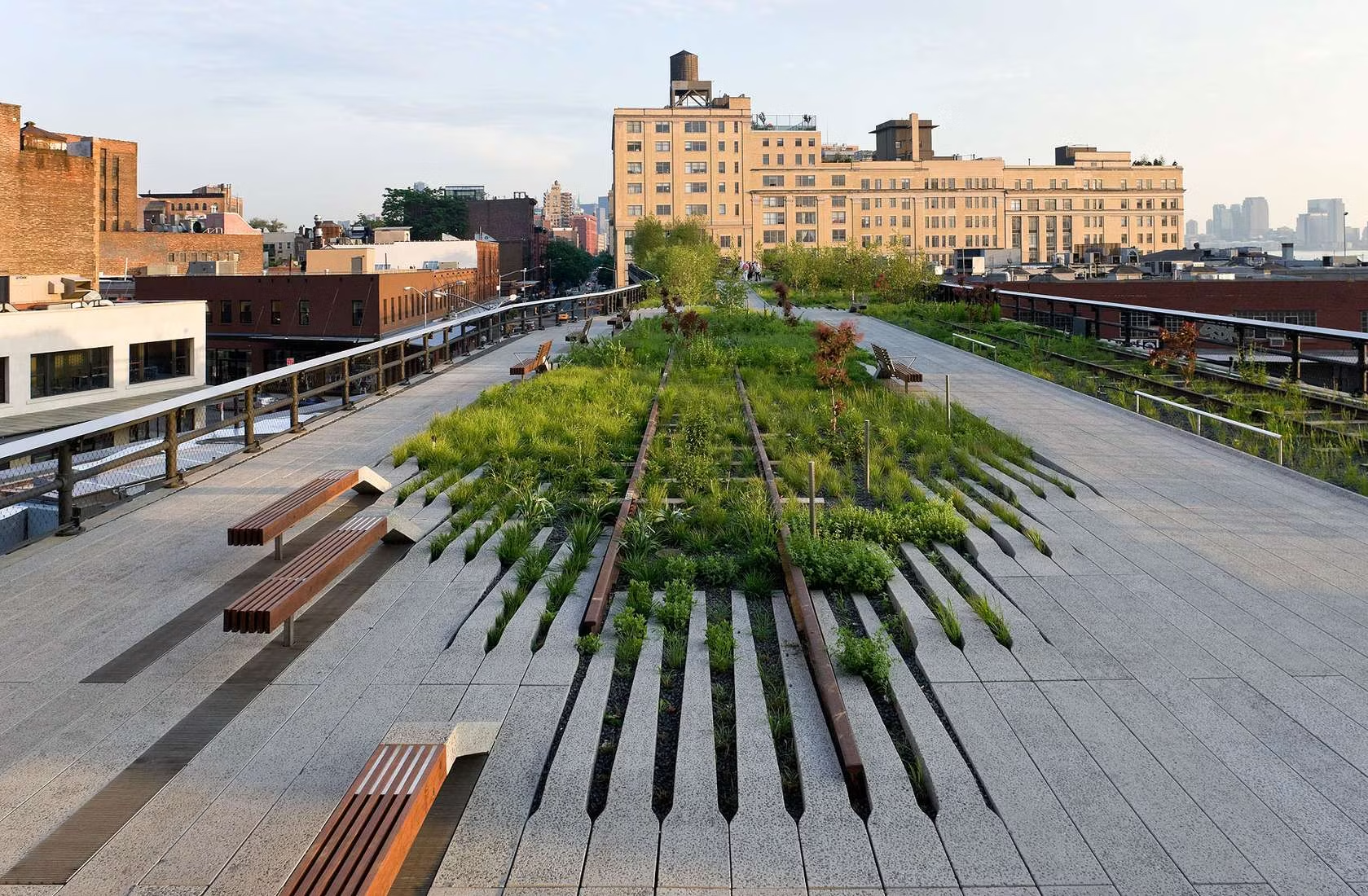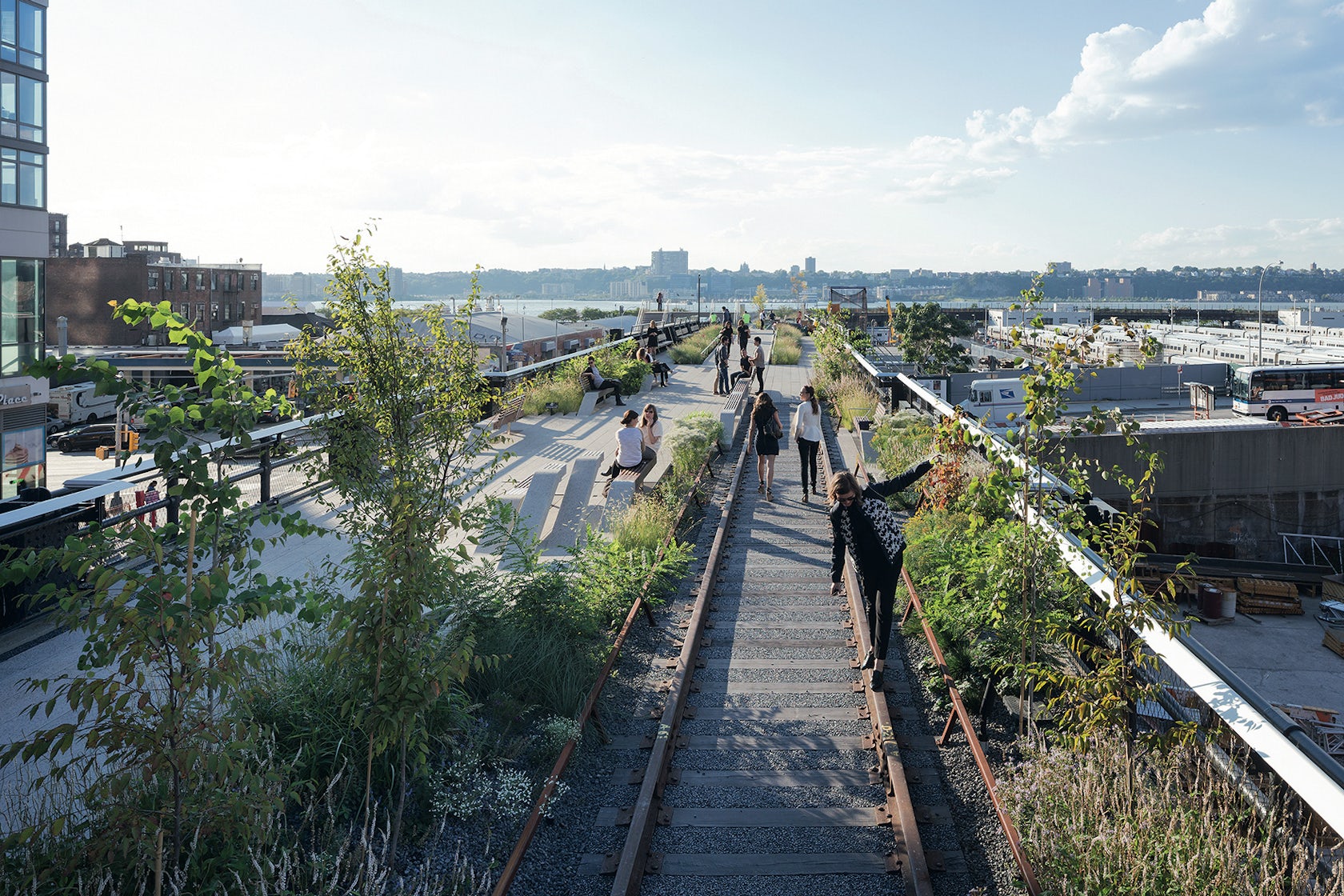Upon visiting the High Line for the first time in May 2004, the team members of James Corner Field Operations and Diller Scofidio + Renfro entered a lost world, far removed from the New York City they were so accustomed to. A decade later, their transformation of this industrial relic into a stunning elevated park would come to be viewed as the world’s foremost example of urban renewal.
In the opening lines of a comprehensive new book documenting the history of this extraordinary project, they describe their initial, intrepid explorations: “The steel doors of the elevator shut and the noisy cab slowly ascended to the height of the tracks. The doors opened directly onto the High Line, and we emerged into a field of unexpected wilderness above Gansevoort Street. From this meadow of grasses and concrete, we began the walk uptown along the mile-and-a-half of rusting, overgrown tracks.”

The High Line before its transformation; photo credit: Joel Sternfeld
Beginnings
“In a quiet way, it seemed almost mythical,” remembers James Corner, lead architect for the project. “It split through buildings and blocks, and you never had a clue as to its actual scale or significance.” Wandering through the grass and stepping over rusty rails, Elizabeth Diller immediately saw the vast potential running through this peculiar urban anomaly. “It provided two juicy conceptual issues,” says the architect: “the obsolescence of one program stimulating the invention of another, and the dismantling of the distinction between architecture and urbanism.”
Following this maiden journey along the tracks, the team commenced an intensive period of research, delving into city archives and records to reveal the history of the freight railway and the surrounding area. The team soon realized that “many of the forces driving the High Line’s contemporary reincarnation — community activism, innovative planning, and public-private partnerships — mirrored the original effort to build the railway generations before.”
The relationship between the architects and the High Line’s contemporary activists — community group Friends of the High Line — would prove crucial in bringing the project to fruition in spite of a seemingly unending series of commercial, political, and economic challenges.

Map showing specialized markets on the West Side of Lower Manhattan served by the New York Central Railroad; City of New York Department of Docks and Ferries, May 7, 1912
Teaming Up
James Corner originally approached Diller Scofidio + Renfro to collaborate on the project because he realized that the High Line was not like any project that his firm had tackled before. Corner identified a need to combine skills and experience across multiple disciplines, with a diverse collection of minds helping to resolve the inevitable but unforeseen challenges that this idiosyncratic site would throw at them.
“When James and Lisa approached us about working together, we thought it would be a perfect match because we were all misfits in our respective fields,” remembers Diller. “Our various outsider approaches uniquely qualified us to breathe new life into this industrial relic. We started without roles or rules.”

The High Line before its transformation; via De Arhitectura
Competition Winners
In May 2004, jurors shortlisted four teams as finalists for the competition including some incredibly prominent names that might come as a surprise to some. Zaha Hadid Architects was shortlisted for its proposal — designed in collaboration with Skidmore, Owings and Merrill, no less — as well as Steven Holl Architects and Michael Van Valkenburgh Associates among a host of other contributors.
One wonders what might have become of the High Line with the input of those firms, but ultimately Diller Scofidio + Renfro and James Corner Field Operations came out victorious, and the team started a decade-long period of hard work to bring the project to fruition. The team reflected on the huge challenges to be negotiated, with no guarantee of the project being delivered:
“At the beginning of this process, we were skeptical as to whether the project would ever materialize: the project still faced considerable legal, political and financial hurdles. In the face of these challenges, we remained intensely focused on executing our vision for the park. We were committed to the preservation of the High Line and our core intent: to keep the High Line simple, wild, quiet, and slow.”

© Timothy Schenck
The High Line during the remediation process; credit: Timothy Schenck
Design Development
As the design process began, the architects quickly realized that success would depend largely on good communication between the team and a multitude of interested parties. “We had a multi-headed client,” reflects Diller. “Friends of the High Line, of course, and also four city agencies … Everyone was passionate about the project and wanted to be involved in every decision.”
When developing a united approach to the 1.5-mile stretch of rail line, it became clear to James Corner and his team that the relationship between hard surfaces and planted areas would be crucial. The desire to retain the unruly, overgrown quality of the abandoned High Line meant designing pathways with very different boundary treatments from those running through conventional parks. An ingenious modular system of concrete planks was devised, effectively weaving between planting and rusting railway tracks like a meandering river.

The concrete pavers and integrated benches of the High Line were the subject of intense design development
“This new hybrid surface needed a design vocabulary of edge conditions that included the ‘tapered paver’: a condition in which the plants were encouraged to grow between joints like shoots of grass pushing their way through cracks in a concrete sidewalk,” explains Diller. “We were all interested in how the site’s found state of dereliction might inspire a design language and in how the metaphor of the ruin and its association with nostalgia and dystopia might be addressed.”
Planting Ideas
The existing wilderness the team was greeted with provided ample inspiration for the natural parts of the new park. “One of the most powerful impressions when we first stepped onto the High Line was the effect of nature taking over the ruin,” says Corner. “The High Line is a massive steel-and-concrete structure and so the sheer abundance of plants and, even, birdsong was a real surprise. The ingenuity, variation, and opportunities of nature!”
The changing plant species — with all their varied visual, textural, and aromatic qualities — helped inform the different areas to be included along the park’s full stretch. “We scripted the experience we wanted along the line,” explains Lisa Switkin of James Corner Field Operations. “Areas of transition, places to pause and gather, or intimate alcoves … The intent was to compose a dynamic landscape that changed, constantly, as the seasons shifted.”

Careful decisions over planting played a central role in the High Line’s success; credit: Steven N. Severinghaus
Commencing Construction
Schematic design began in 2005, and the team set about drawing up every element of the High Line — architectural, engineering, lighting, and planting systems — with a meticulous attention to detail. The guiding ethos here pertained to simplicity and restraint although — somewhat ironically — the task of adhering to this ethos was a complex challenge. “The High Line might look natural,” remarks Corner, “but it has required an incredible effort of design and maintenance to achieve that sense of effortlessness.”
Construction began the following year and was executed in three sections between 2006 and 2014. Remediation work began to remove existing materials above the concrete deck including the removal of every rail track — each position of which was carefully noted so that each could be returned to its original position later. Next came upgrades to railings, the installation of the concrete pavers, integration of lift and stair cores, and, finally, the plants: “Once the green roof system and engineered soil were in place, tens of thousands of plants were distributed according to a detailed planting scheme.”

The High Line upon completion
Success and Surprises
Reflecting on 10 years of design development and construction, there is an overriding sense of surprise among the team that this project — so entangled with economic and political challenges from the outset — was actually realized. “Funny,” muses Ricardo Scofidio, ”maybe the unnaturally positive response from the community at the beginning was so positive because no one believed it could actually happen.”
Evaluating the project in its post-completion state, the team makes two notable observations: the amazing diversity of the High Line’s users and an incredible boom in development adjacent to the park, which has proved to be a powerful catalyst for economic growth. In terms of the High Line’s broad appeal, Corner remarks: “There are people of all ages and walks of life. There are individuals, couples, families, groups, some in wheelchairs, some in strollers, some from the neighborhood and New York, but many others from across the country and the world … This mosaic of different users is what makes the High Line extraordinary.”

© Iwan Baan
A diverse array of people enjoy the High Line’s paths; credit: Iwan Baan
The Ripple Effect
The most remarkable consequence of the High Line’s success, though, has been the rise in luxury residential and retail development on either side of the elevated park. “The area is red hot,” says Matthew Johnson of Diller Scofidio + Renfro. “There are people buying apartments next to the High Line for investment with no intention of living in them. These people will never walk on the High Line; they’re only buying the address.”
With Zaha Hadid, Frank Gehry, Jean Nouvel, and Neil Denari soon to be joined by Bjarke Ingels in the long list of big-name architects to design buildings here, the real estate trend looks set to continue for the foreseeable future. While some have lamented the rapidly changing nature of the area, Diller believes the variation in development should be cause for optimism: “Hiring high-profile architects allows developers to sell apartments at a higher rate, but, at the same time, the neighborhood is spared the development of these buildings into generic, characterless glass boxes.”

520 West 28th Street by Zaha Hadid Architects, currently under construction
The team has been amazed by the project’s wider impact. Metropolises around the globe view the High Line as a model for urban renewal. “The High Line went viral,” says Diller, “and cities worldwide have been rushing to turn their obsolete infrastructure into public space — trying to spur a revitalizing ‘High Line effect’ of their own.”
It is a hard act to follow, though, as Corner points out: “Not all abandoned infrastructure warrants adaptive reuse. There are plenty of instances where old infrastructure are best removed.” The temptation for city authorities to force through similar projects for economic resurgence is strong, but the architects warn against contrived attempts at replication: “A certain set of circumstances produced an effect that many cities are trying to emulate. But it’s very difficult to replicate a phenomenon created by the singular confluence of economic, geographical, political, and architectural conditions.”

The “spur” runs under part of Kohn Pedersen Fox’s Hudson Yards Development; via Designboom
Finishing Touches
The final piece in the High Line’s puzzle should be completed in the coming months. The “spur,” an extra length of track that will form an extension to the park’s third and final section as part of the Hudson Yards development, will be finished with an amphitheater of luscious plants that hovers above West 30th Street. This immersive bowl of sheltered serenity should form a fitting finale to one of New York’s most compelling examples of urban renewal, a cool counterpoint to the glittering skyscrapers above and frenetic streets below.
However many cities attempt to replicate it, the High Line will surely remain the ultimate exemplar in adaptive reuse, and, although the project is now drawing to an end, its influence on urban planning around the globe will go on, indefinitely.
To discover more about this seminal project and explore hundreds more drawings, documents, and photographs, get yourself a copy of The High Line:










