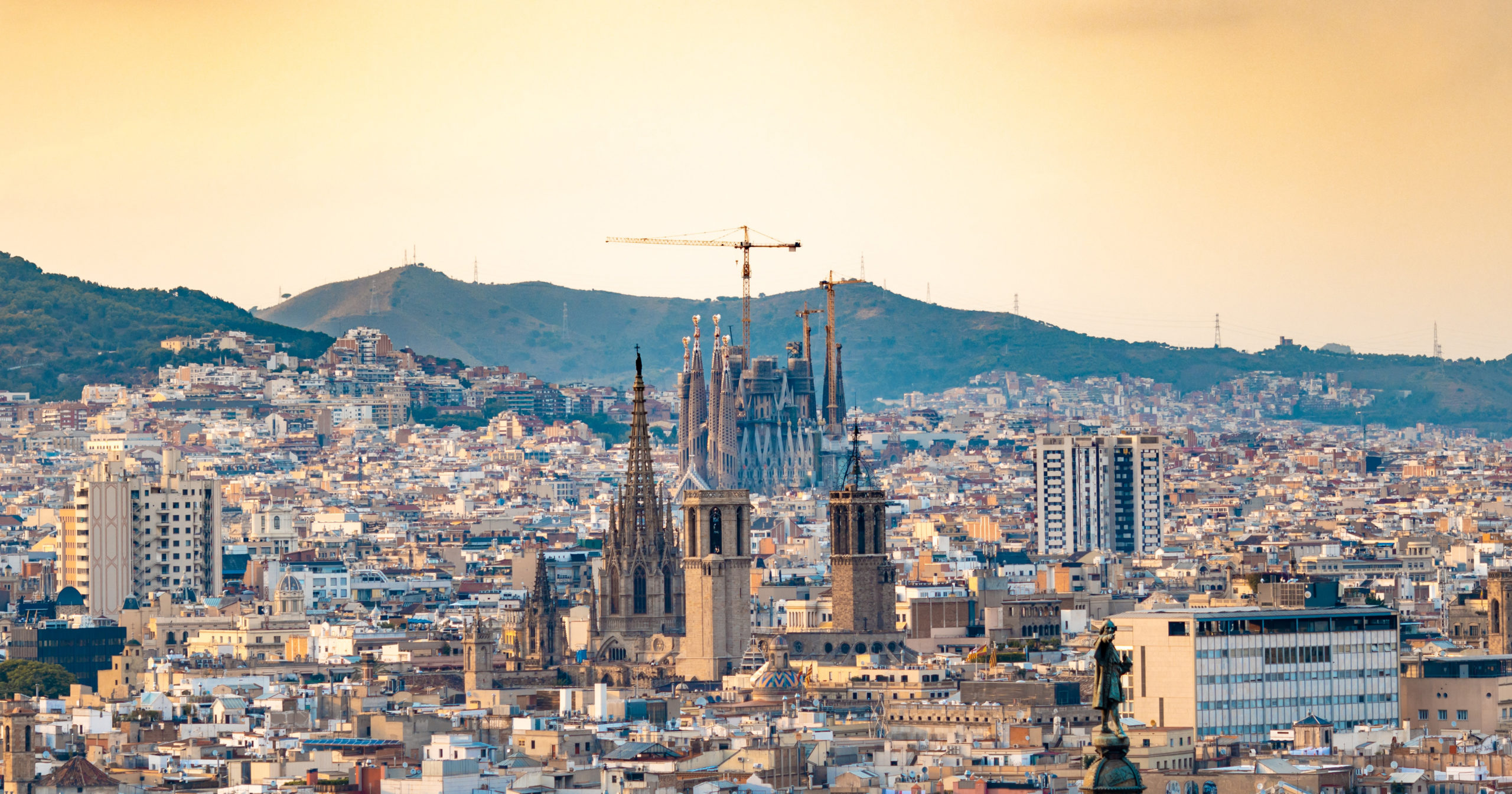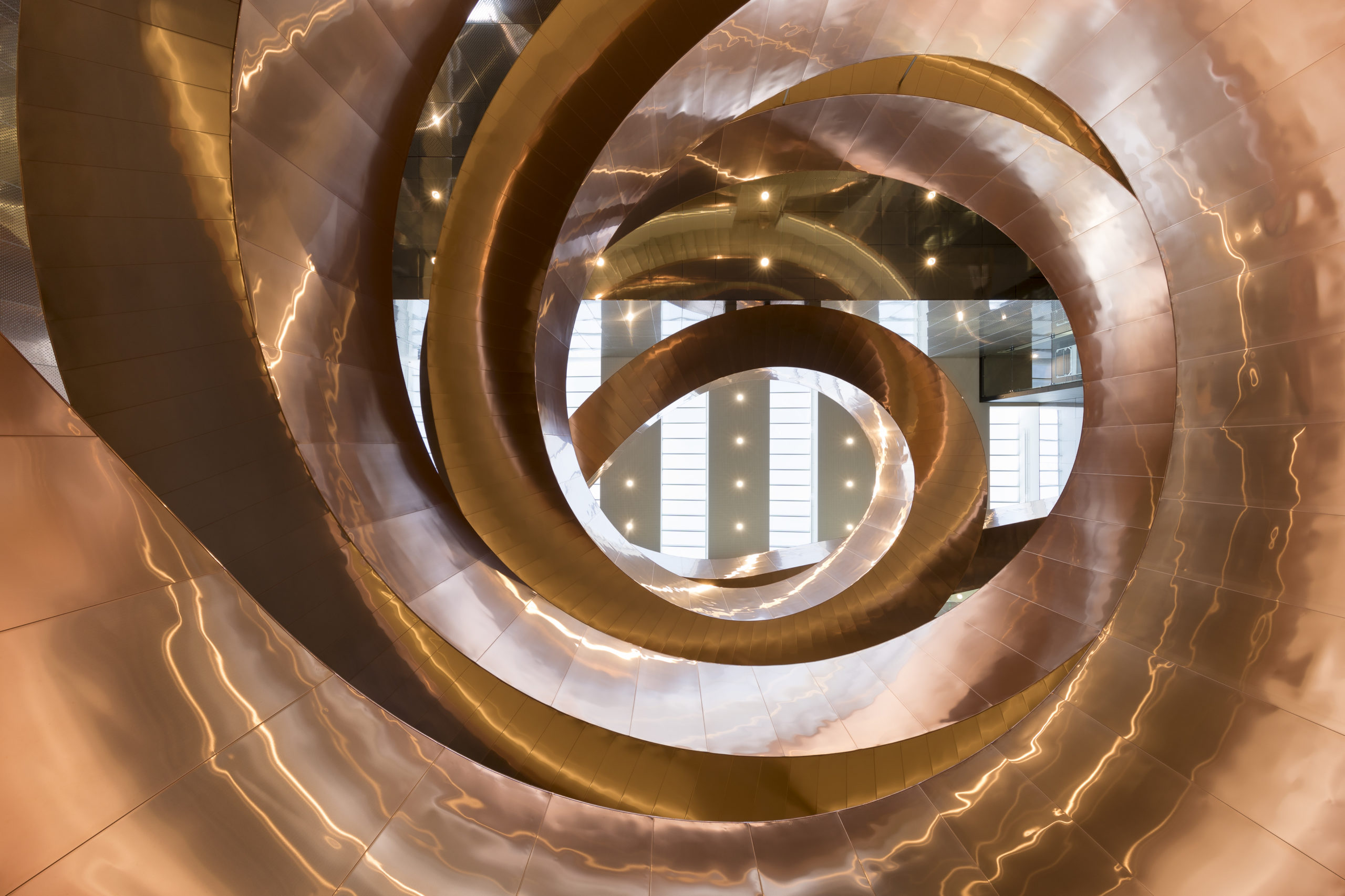Architects: Want to have your project featured? Showcase your work by uploading projects to Architizer and sign up for our inspirational newsletters.
Mazes have held significance in several cultures across history. Defined as a one-way path from one point to another, often in a space filled with numerous alternate paths that lead to dead ends, mazes can be traced back to Egypt in the 5th century B.C. Throughout different regions and their mythologies, they have been looked at as paths for reflection, adventure and/or fortification.
In current times, mazes are often used as public attractions or landscape elements. They have also been used in movies like Inception, The Shining and Labyrinth to create suspense and tension. There is something about a maze that inspires curiosity and a sense of adventure that can captivate visitors over and over again as one discovers new routes with every journey. The following collection explores how designers are adapting the traditional idea of a maze into different kinds of art installations and public interventions. In turn, these designs are changing how people interact with their environment and experience different spaces.
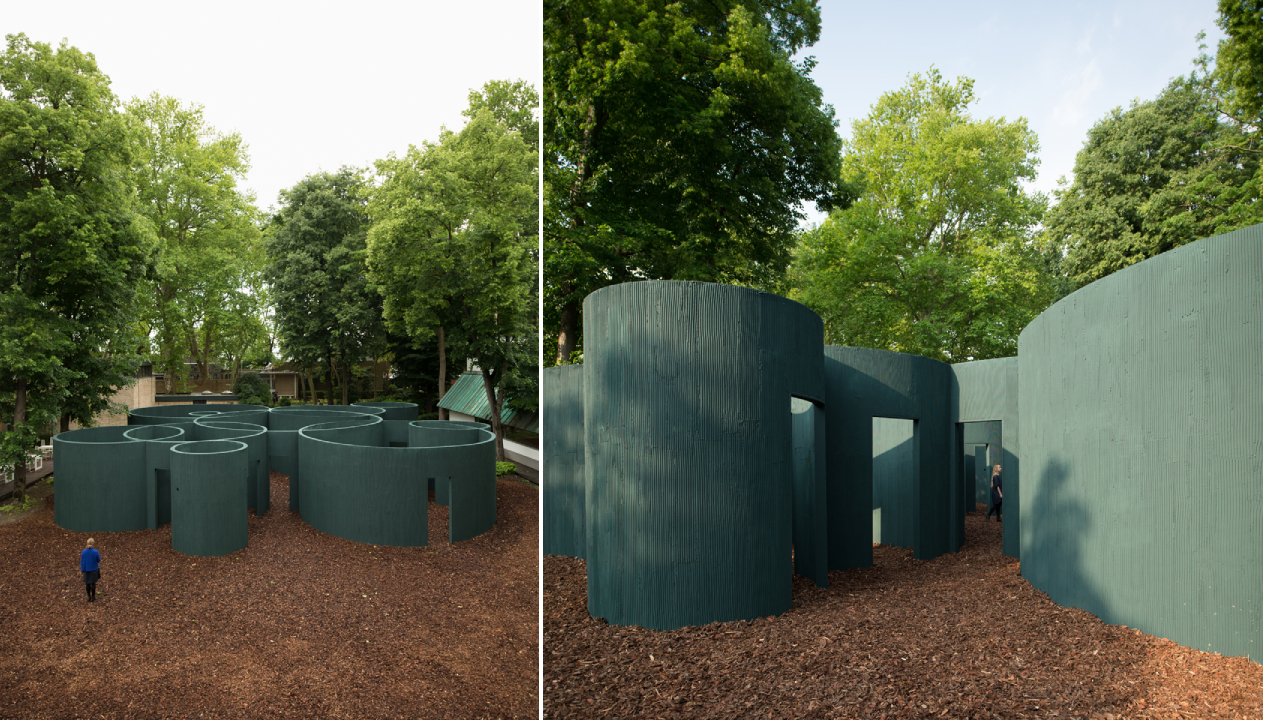
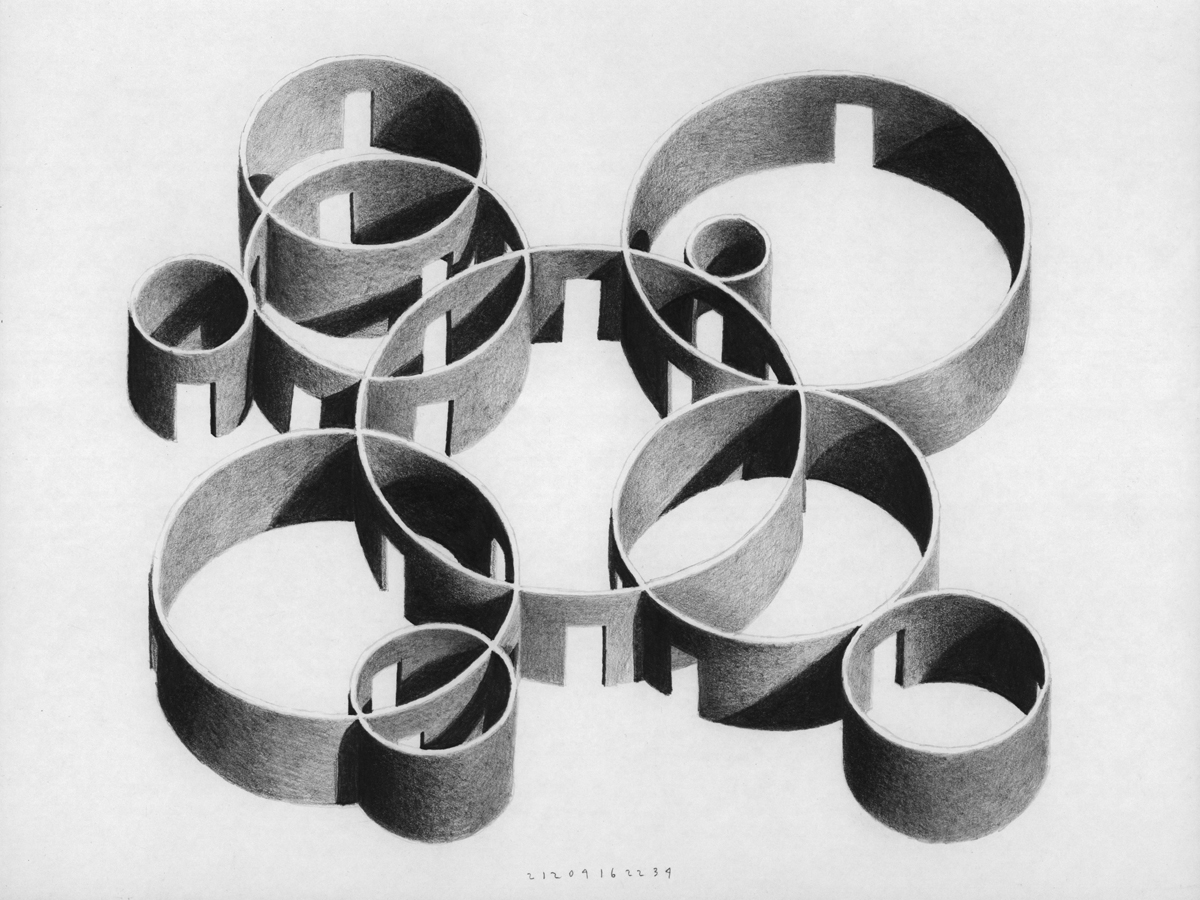
Images by Pezo von Ellrichshausen
Vara Pavilion XV Venice Architecture Biennale 2016 by Pezo von Ellrichshausen, Venice, Italy
Unlike a traditional pavilion, the Chilean firm behind its design describes the Vara Pavilion as a series of exteriors within other exteriors. The intersection of spaces is achieved by interlocking ten cylindrical forms and placing openings at various spots in this network. As the user walks through the space, they are confronted by a series of narrow and large spaces that converge or open up based on the route they take. The radii of these curved forms are based on a vara, an obsolete unit of measurement that the pavilion is also named after.
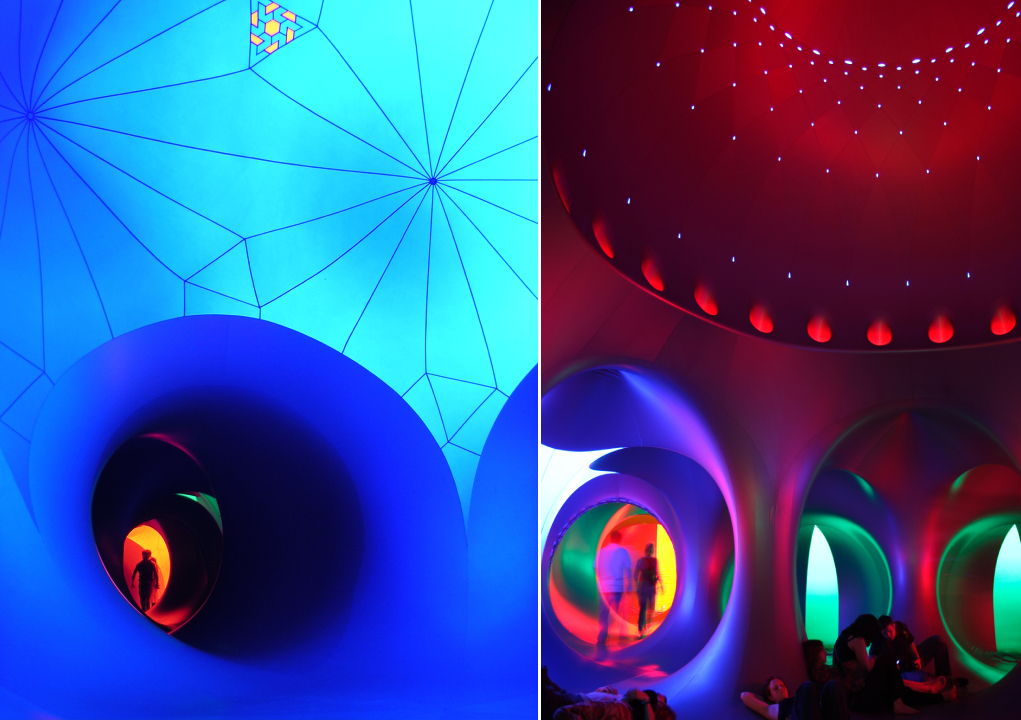
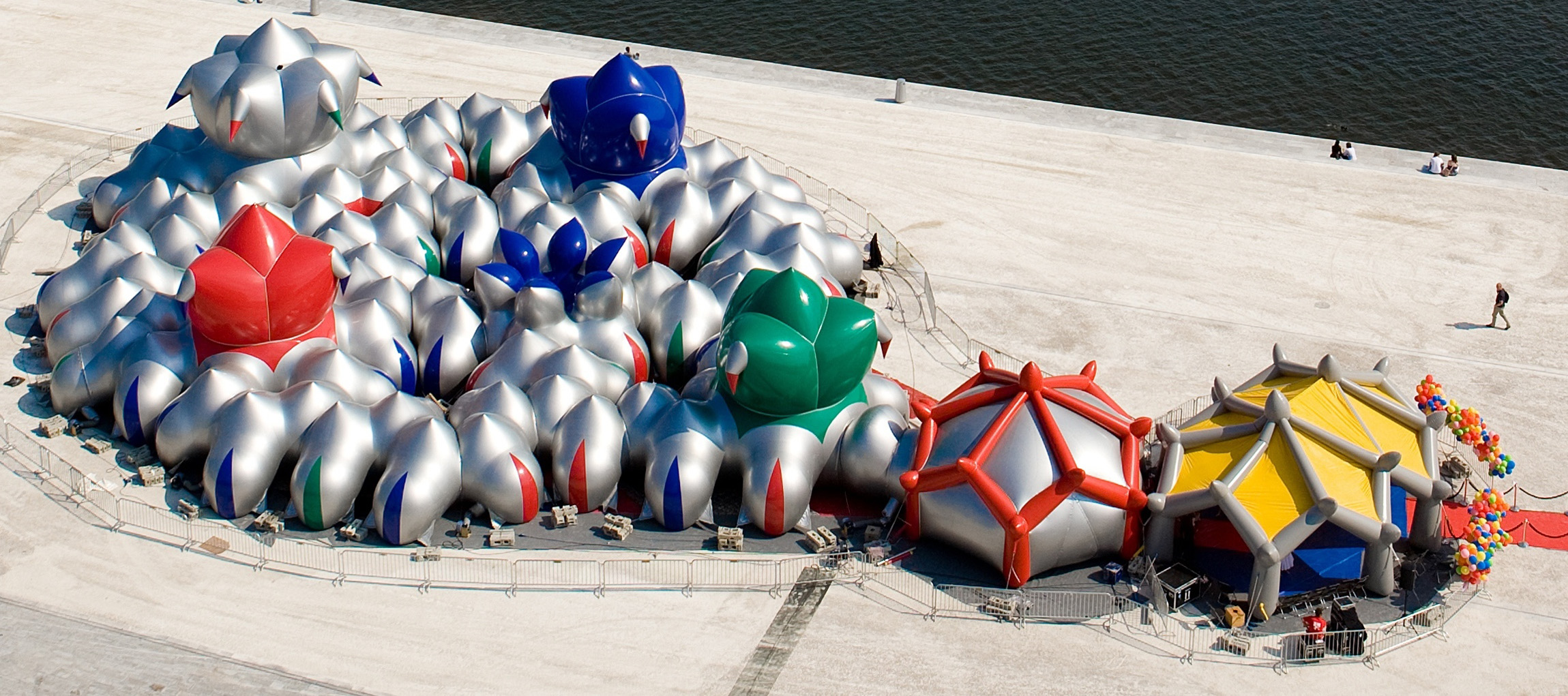 Luminaria by Architects of Air
Luminaria by Architects of Air
Luminaria is a traveling exhibit that has existed for the past two decades and has been showcased in 37 countries across the world. These inflatable structures draw inspiration from Islamic architecture, Archimedean solids and Gothic cathedrals, coming together as a series of plastic volumes in rainbow hues. The modular nature of this exhibit allows the studio to create a unique experience every single time; in each iteration, the 20 pods are zipped together on site in a different arrangement. In addition to adventurous walking paths, Luminaria also comprises about 30 pockets for people to sit back and relax.
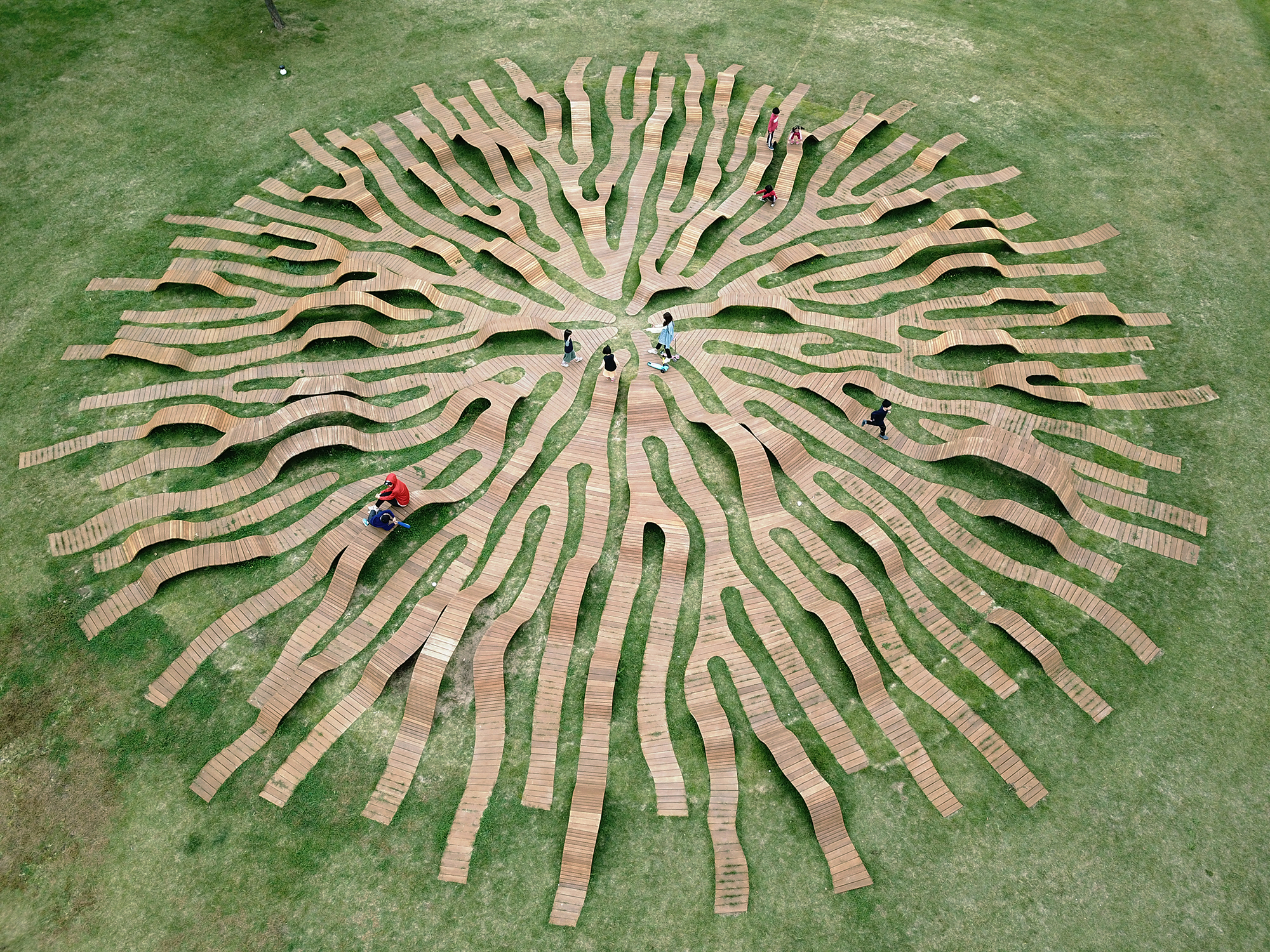
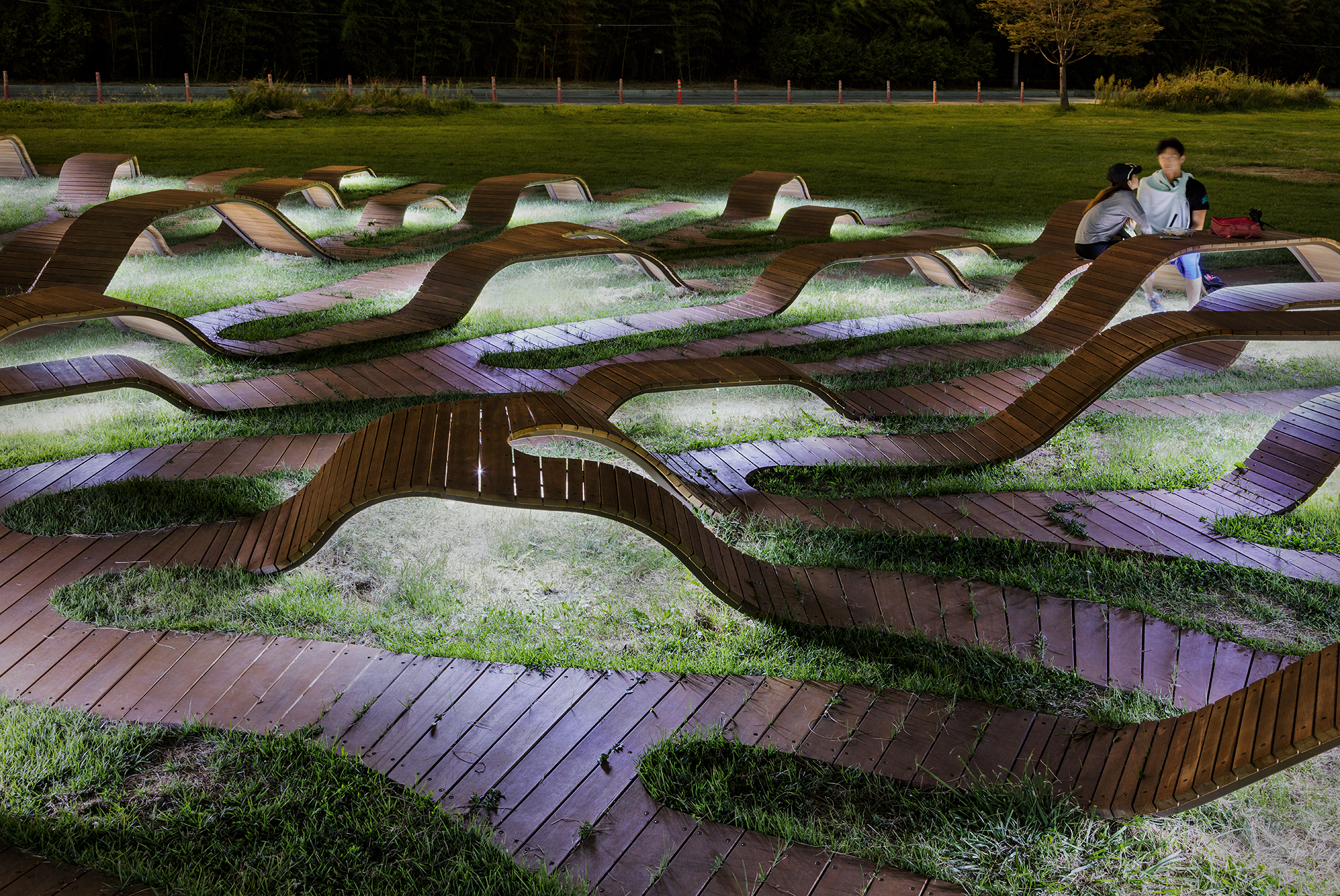 Root Bench by Yong Ju Lee Architecture, Seoul, South Korea
Root Bench by Yong Ju Lee Architecture, Seoul, South Korea
Much like the roots of a plant, this structure spreads out in a park in Seoul in a circular form with a diameter of about 98 feet. The organic form originates from a central point and continues branching out and multiplying. The arms dip and rise from the ground to create seating with different heights and configurations. The structure is made of wooden panels that are supported by a metal frame with a concrete base. Form and color combine to create an almost natural element that appears to emerge from the landscape.
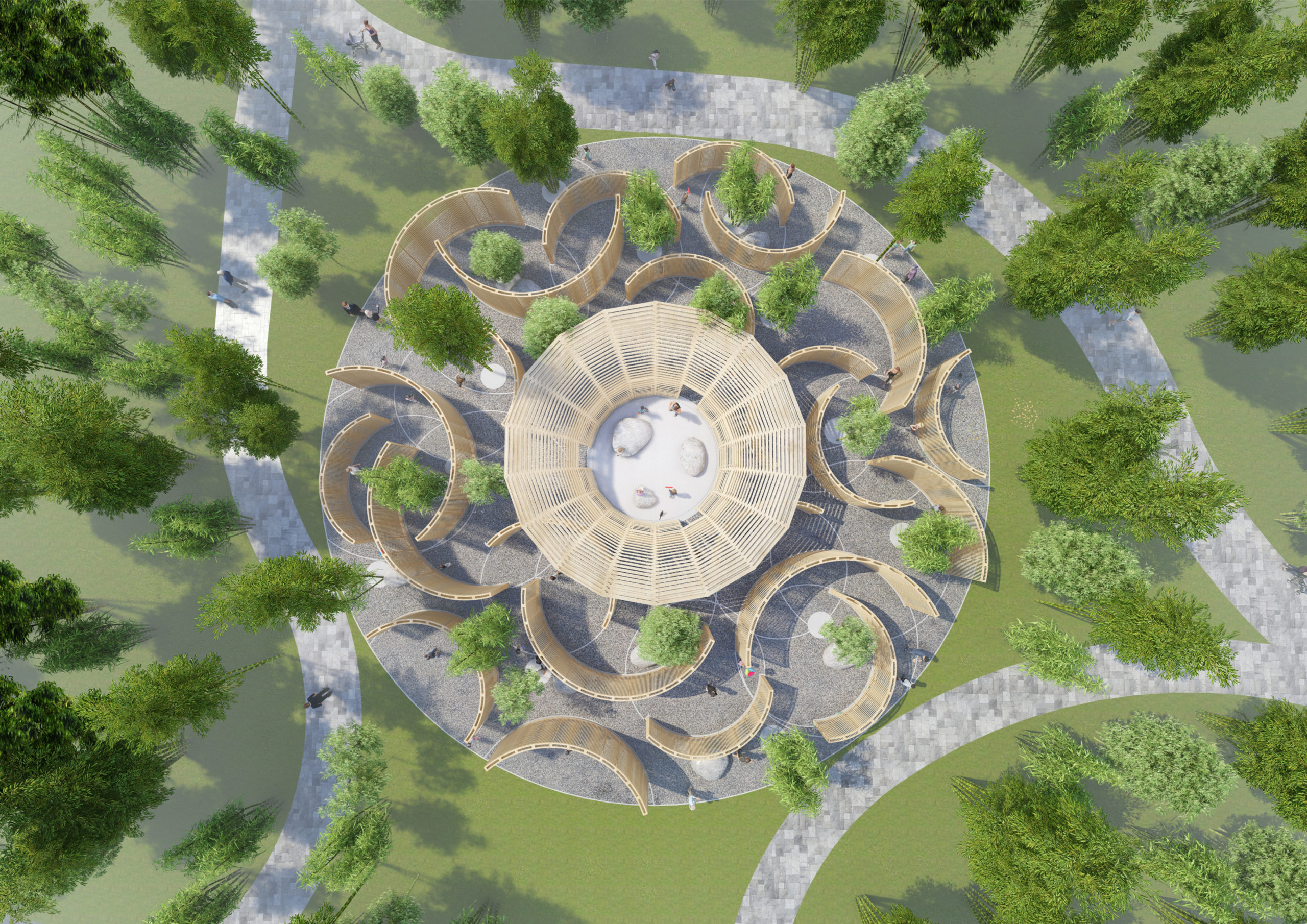
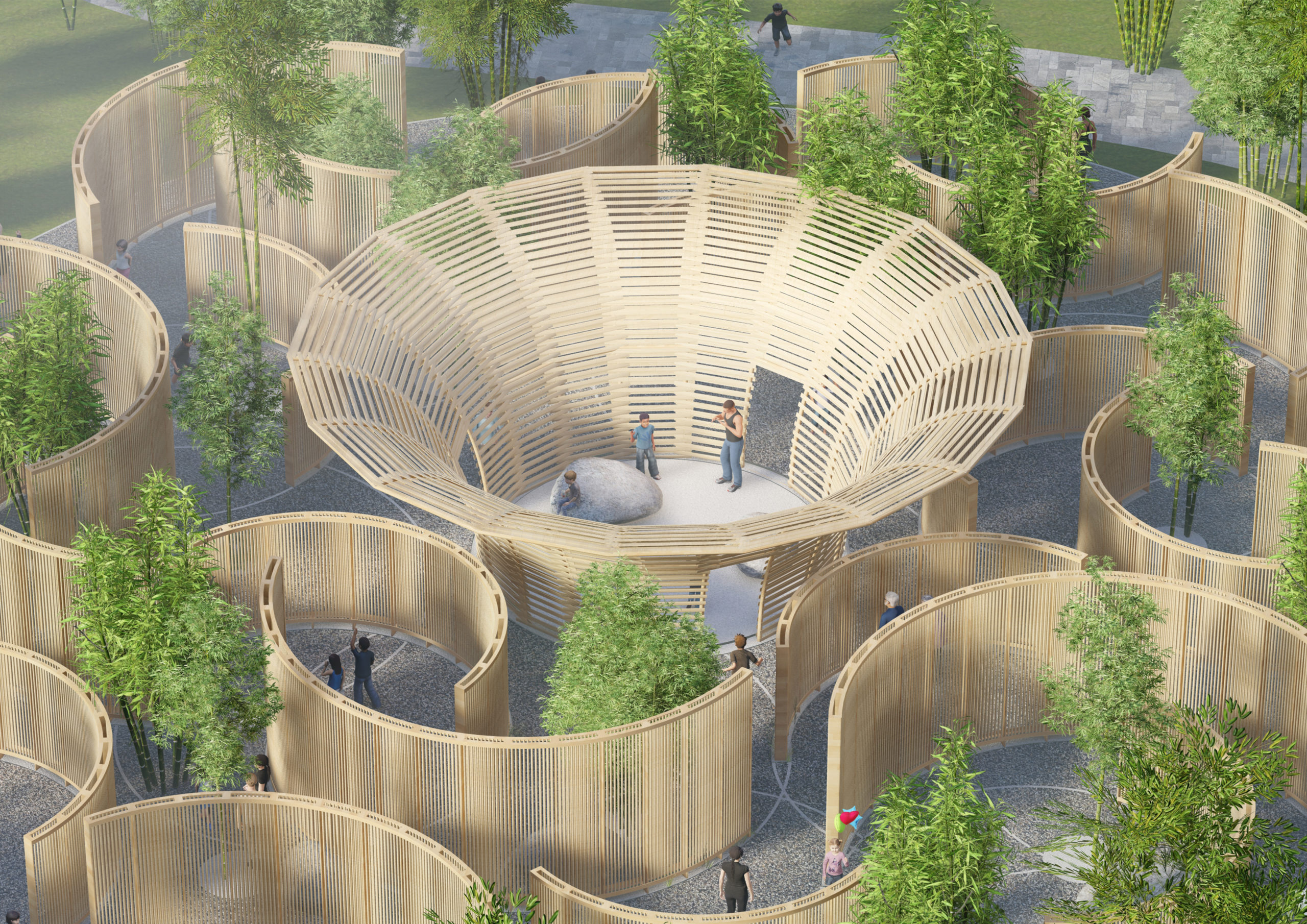 The Maze of Bamboo Screens by Yunchao Xu/Atelier Apeiron, Jiangsu, China
The Maze of Bamboo Screens by Yunchao Xu/Atelier Apeiron, Jiangsu, China
The temporary installation was an attempt to reuse the bamboo, wood, steel and stones wasted during the construction of the China Garden Art EXPO 2021. A maze-like walkway is created using curved segments positioned in different orientations. The central circular form fans out to create an open space where visitors may sit and enjoy. The slim gaps in the walls of the maze allow users to visually connect with others who are also walking in different parts of the maze while also maintaining a sense of seclusion. The addition of bamboo plants within adds to the sense of serenity offered by the neutral cocoons.
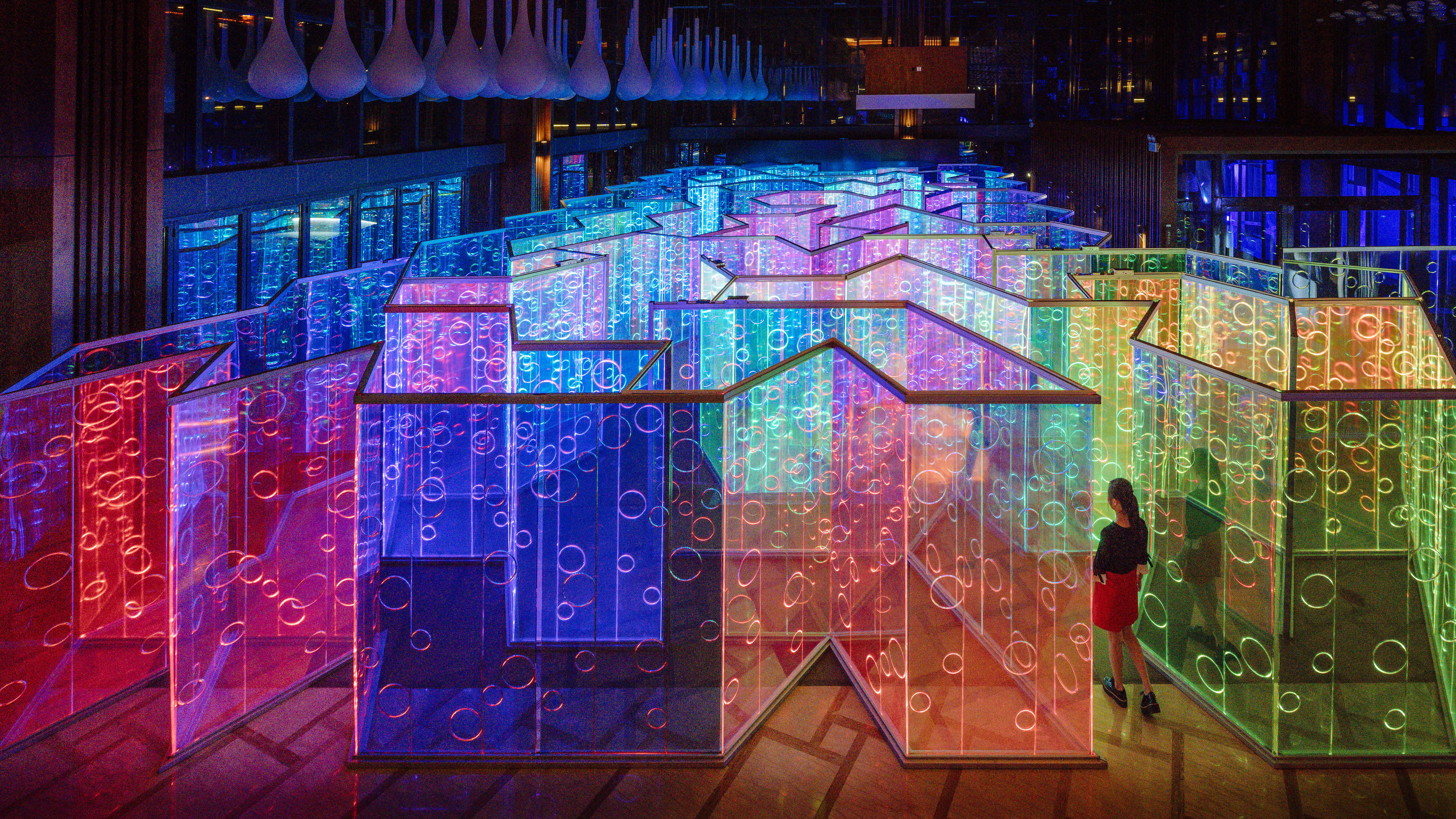
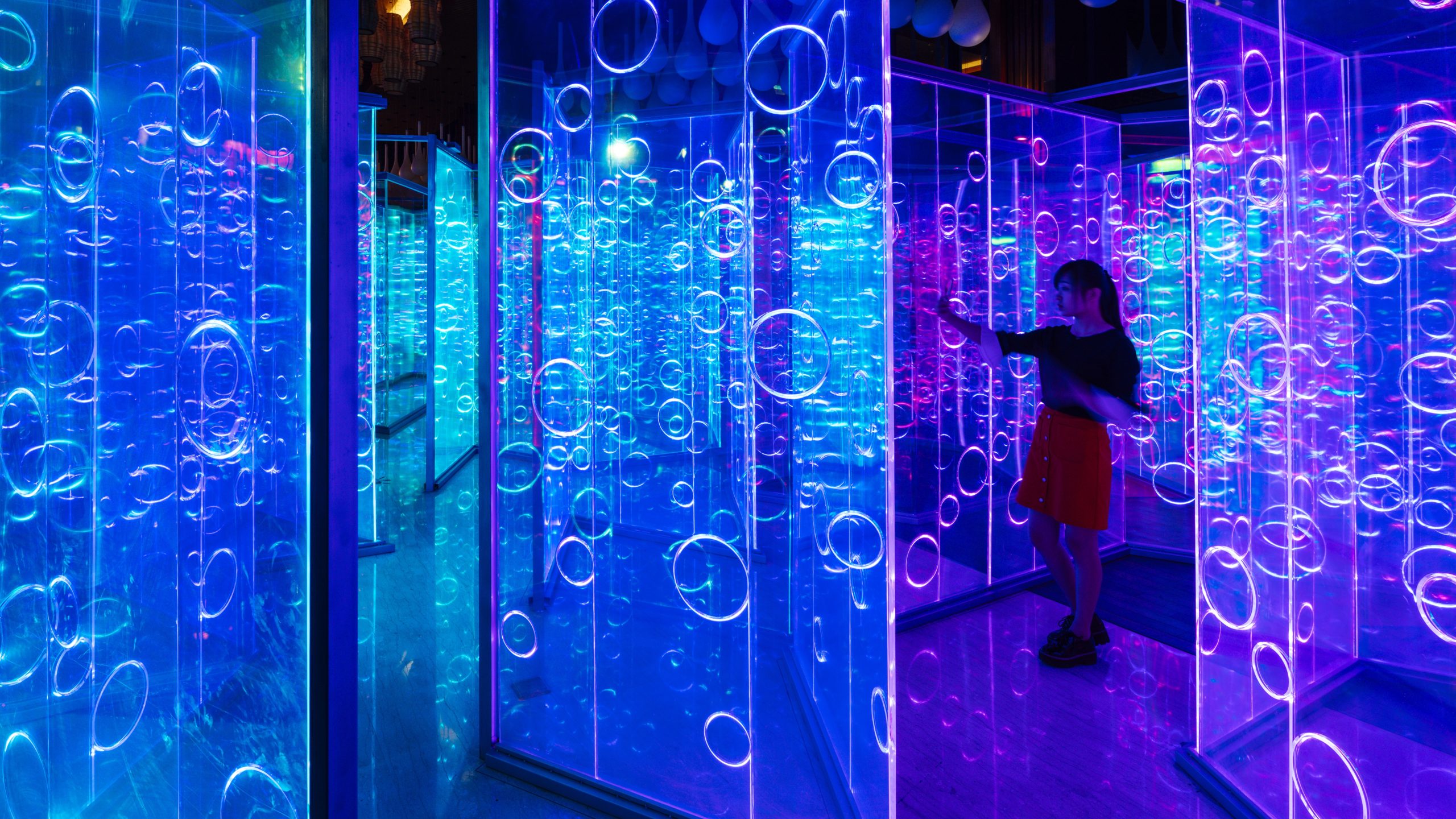
Images by Miguel de Guzmán
Yǔzhòu by Brut Deluxe, Hainan, China
Part of the Luneng Sanya Bay Light and Art Festival, the immersive light-based installation looks like a futuristic maze. It is composed using dichroic film-coated acrylic glass in triangular forms to create a spectrum of colors as one walks through the labyrinth. These walls also feature circular grooves with color-shifting LEDs. Unlike the inner transparent walls, the peripheral surfaces are covered in a mirror film to turn it into an infinite room.

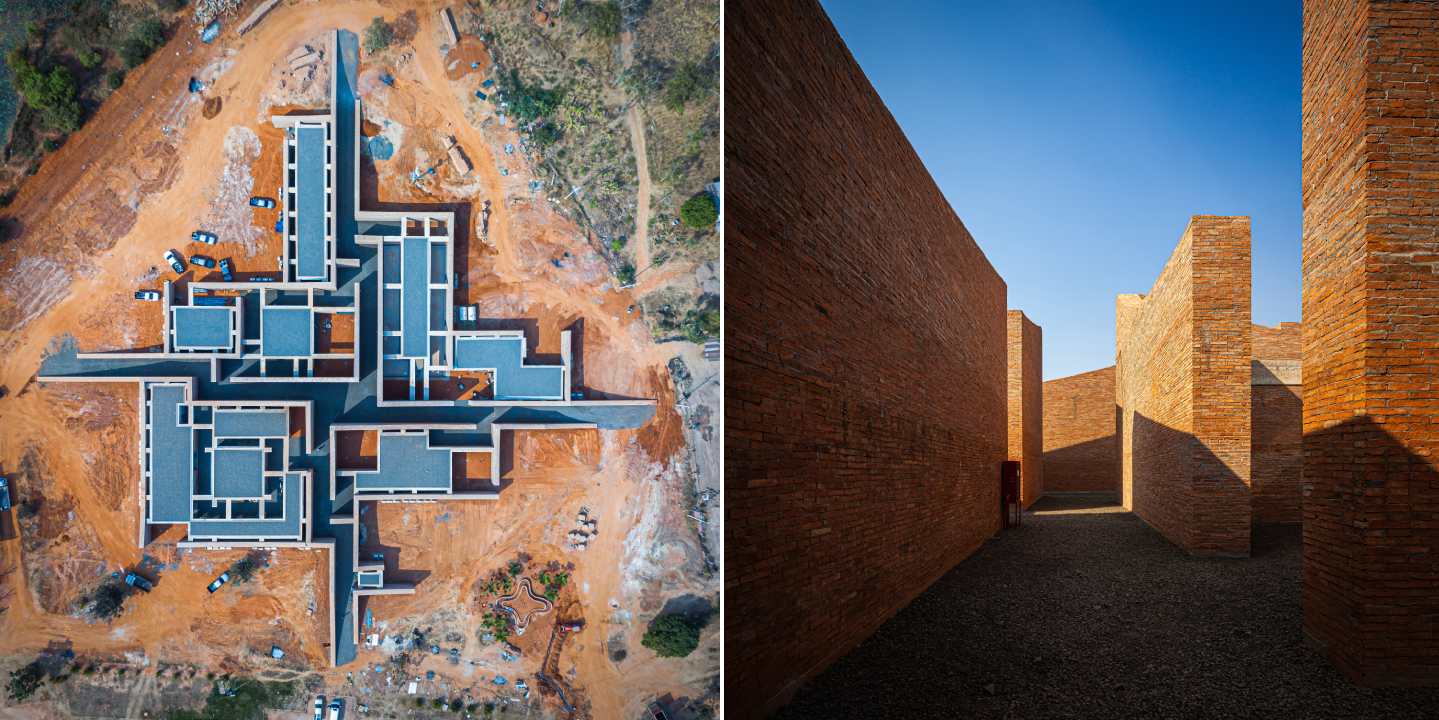 Elephant Museum by Bangkok Project Studio, Surin, Thailand
Elephant Museum by Bangkok Project Studio, Surin, Thailand
The Elephant Museum is a part of the local government’s Elephant World project to create a sustainable environment for the Kui community and their elephants. The structure is laid out in a grid-like manner where the walls curve upwards in height towards the center. Several paths lead to four exhibition areas and several courtyards of different sizes. Some of these courtyards even contain small pools or floors filled with reddish earth. The clay bricks used to construct the structure are also handmade using local techniques, creating more jobs for the community.
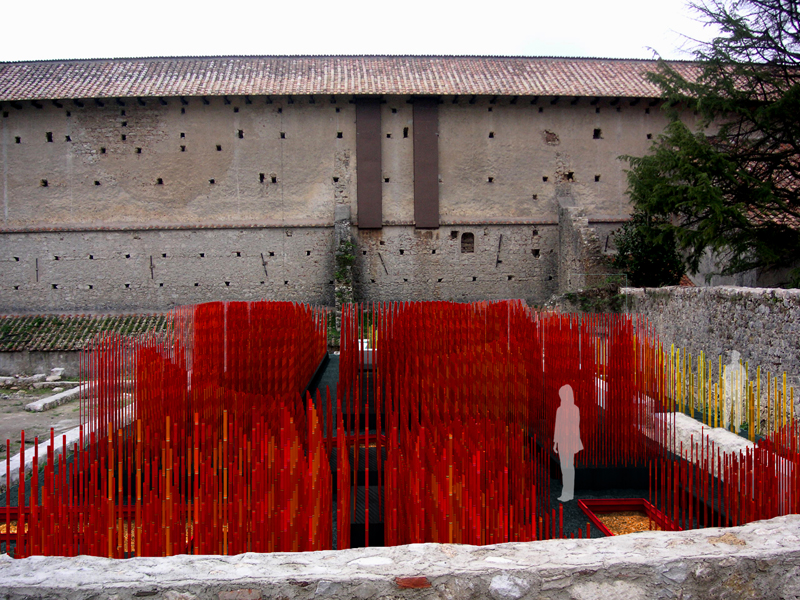
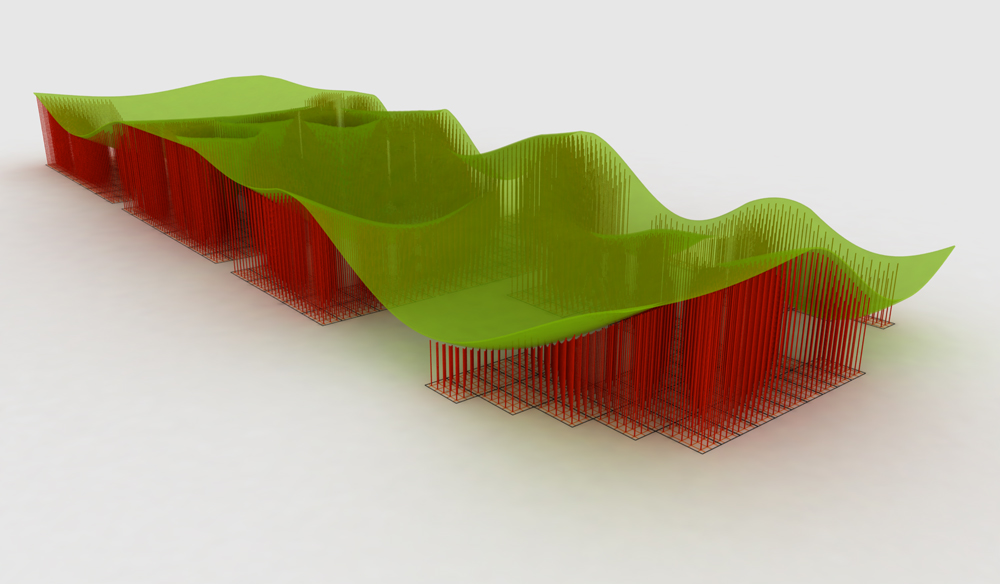 LABIBU by Labscape Architecture
LABIBU by Labscape Architecture
LABIBU is a conceptual landscape design that acts as a visual maze. Trying to mimic the vibrations in the environment, the bamboo and grass arrangement creates an artificial topography. The red form is created using paranematic design methods. The bamboo pieces are lower in height at the beginning of the maze and keep increasing as one navigates it further, creating a dark cocoon.
Architects: Want to have your project featured? Showcase your work by uploading projects to Architizer and sign up for our inspirational newsletters.
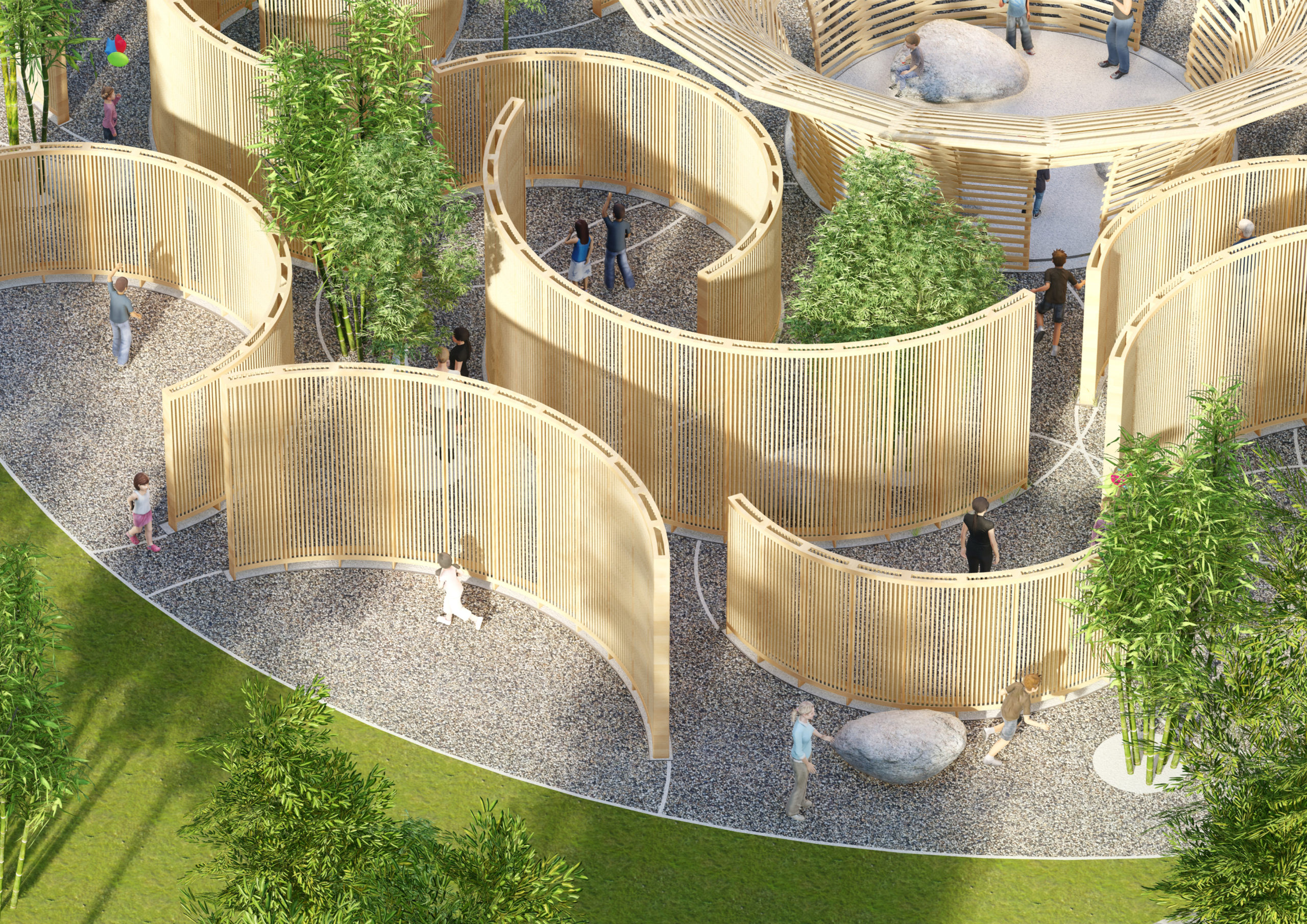
 LABIBU
LABIBU  Luminaria
Luminaria  Root Bench
Root Bench  VARA PAVILION XV VENICE ARCHITECTURE BIENNALE 2016
VARA PAVILION XV VENICE ARCHITECTURE BIENNALE 2016  Yǔzhòu
Yǔzhòu 