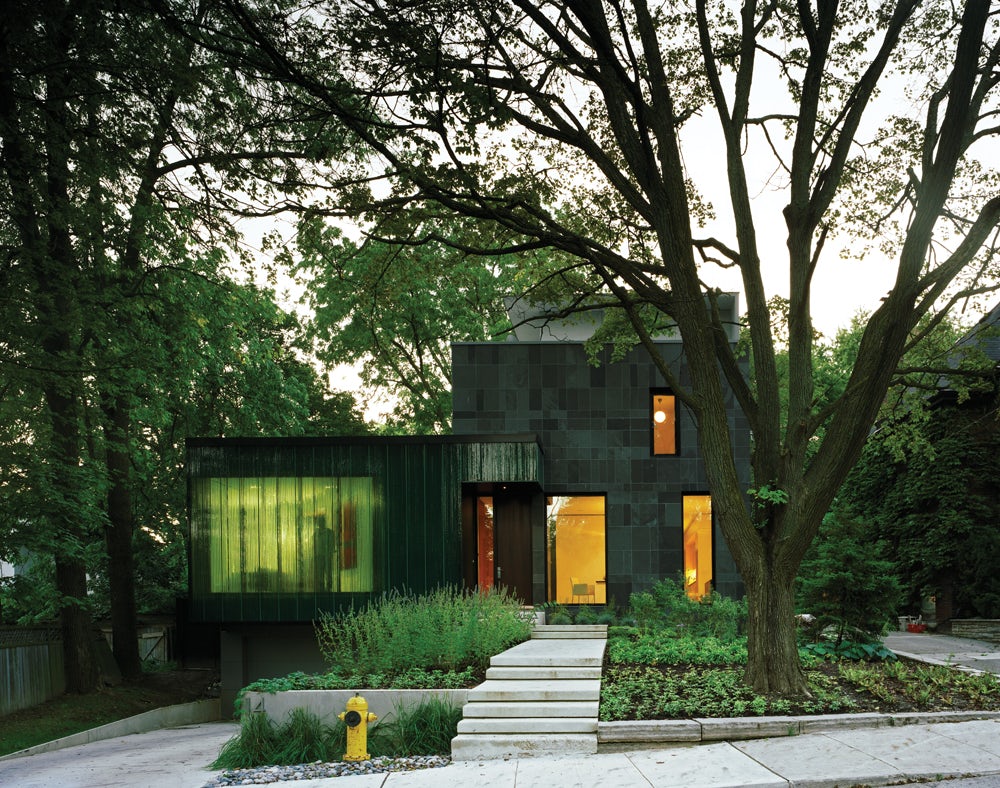Marble has long been the luxe building material of choice. From cathedrals such as Milan’s Duomo to the Parthenon in Athens, the subtle character of the stone has been sought out for its milky texture and rich patterns. Even the harvesting process is a sight to behold.

Still from Il Capo by Yuri Ancarani.
Modernism embraced marble, as well, introducing it as a luxurious surface treatment that embodied the ornamental nature of materials, most notably at Mies’ Barcelona Pavilion. Eero Saarinen’s Miller House in Columbus, Ind., has marble walls that proudly displayed Picassos and Monets. Today, architects are experimenting with new ways of carving marble with cutting-edge (hoho) fabrication techniques to create exuberant sculptures not unlike those of antiquity.
Of course, you don’t need entire book-end cut slabs or robot-carvers to get the elegant feel of marble — here are some examples of marble tile designs (higher standards notwithstanding).

© Gensler

© Paul Raff Studio
Cascade House by Paul Raff Studio, Toronto, Canada
Clad in dark green, this house takes the marble and slate of midcentury exteriors and gives them a tiled spin.
CCRD Partnersby Gensler, Houston
Many older buildings have modular marble floors and walls. They showcase the beauty and potential of the product, but also set a high bar, as with the Italian marble in the original 1927 building refurbished for CCRD Partners.

© HGA
The Studio by Ashton Woods by Cecconi Simone, Phoenix, Ariz.
This retail showroom has several examples of tile design with products from Arizona Tile, Emser Tile, and Marazzi.

75 Wall Street by Rockwell Group, New York
Marble tile in the lobby of this 26-floor condo tower greets guests with a warm tone surface under their feet.

© Albert Vecerka/Esto
The Berkeley Building Arcade Lobby Renovation by Kahn Architecture and Design, PC, New York
The lobby of this 1914 structure includes marble floor and walls, which can be color-matched to make decorative patterns.

© Lilian H. Weinreich Architects
Manhattan Duplex by Lilian H. Weinreich Architects, New York
Tile is used to create a nearly monolithic tub/shower area in this minimal, stylish New York apartment based on Japanese wabi-sabi aesthetic principles.







