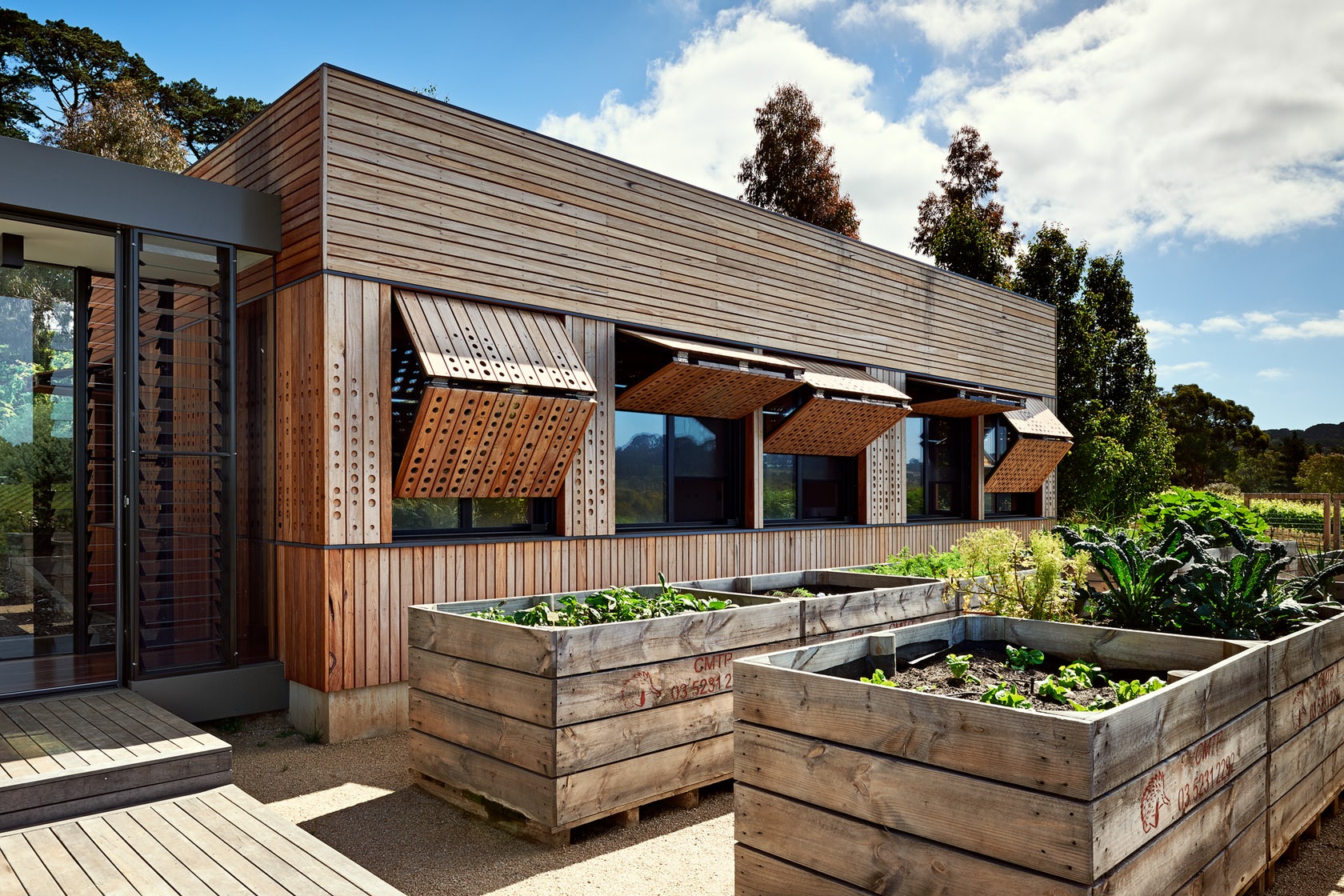Architects: Want to have your project featured? Showcase your work through Architizer and sign up for our inspirational newsletters.
From the monumental ruins of antiquity to the lavish master baths of today, marble has had a rich and tumultuous history. Once the premier material in the architect’s palette, the difficulties of building with this luxurious stone and the development of cheaper alternatives have led to a steady decline in its use as a façade treatment.
But who says you can’t teach an old dog new tricks? Employing state-of-the-art construction methods and inventive design strategies, these contemporary façades seek to restore marble to its former glory.
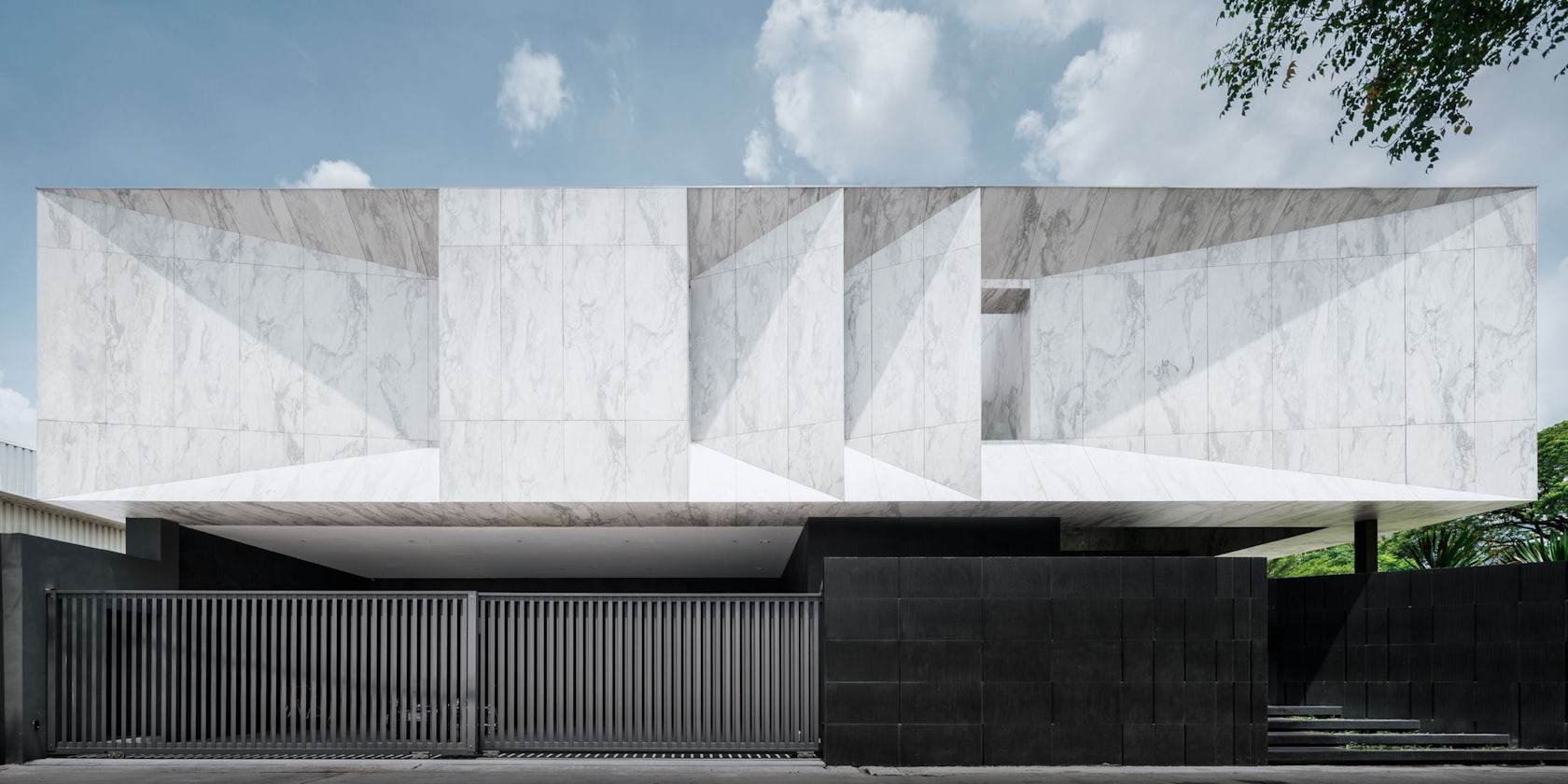
© Openbox Architects and Openbox Group

© Openbox Architects and Openbox Group

© Openbox Architects and Openbox Group
Marble House by Openbox Architects, Bangkok, Thailand
The architects of Marble House wanted to create a home within a “piece of marble sculpture.” The upper volume, clad in thin sheets of white marble, appears to float over a discreet, black base. Its angular façade shades windows and shelters terraces, while the polished cladding brings natural light inside. The surrounding landscape is dotted with large blocks of marble, as if chiseled from the home itself.
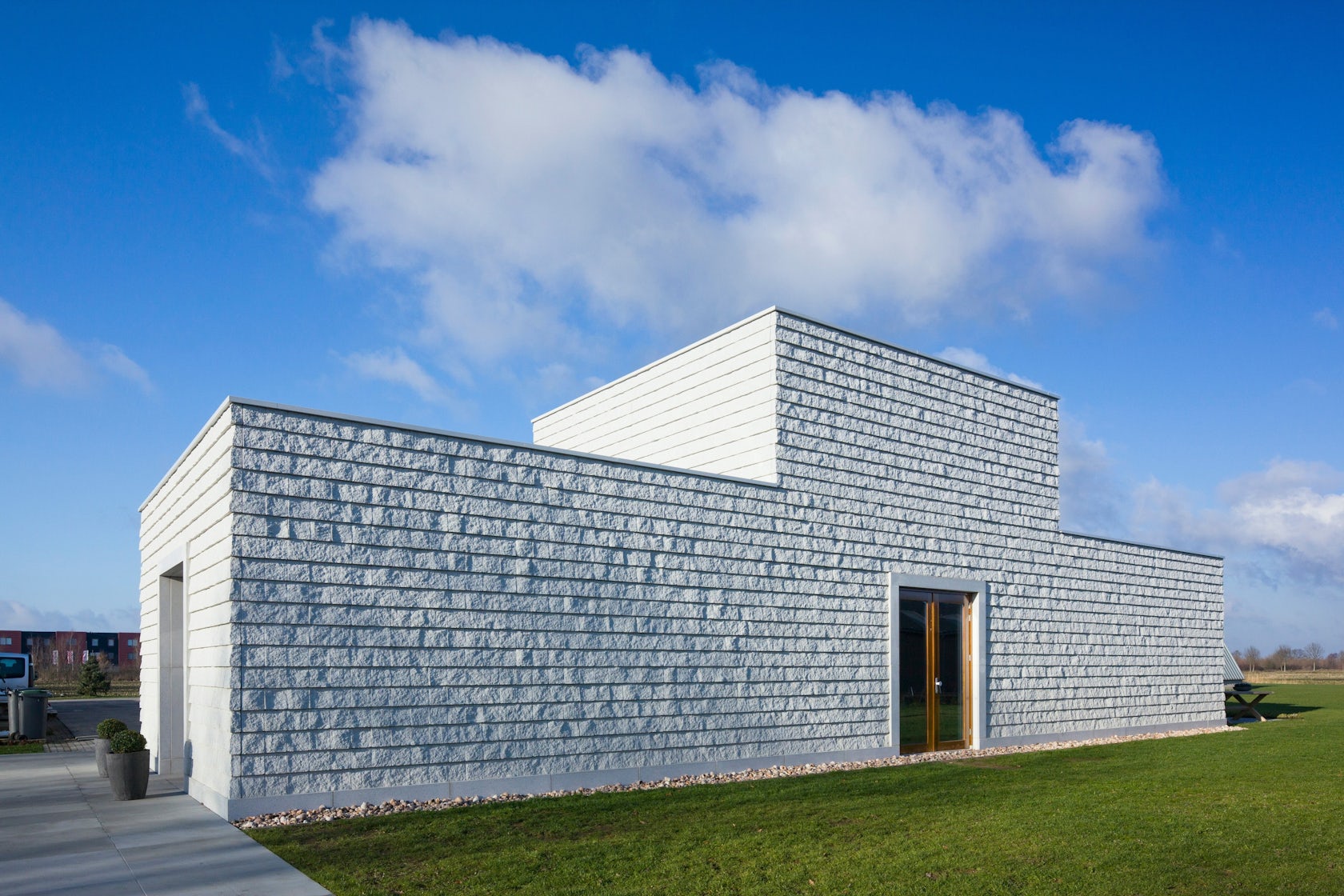
© Mulders vandenBerk Architecten
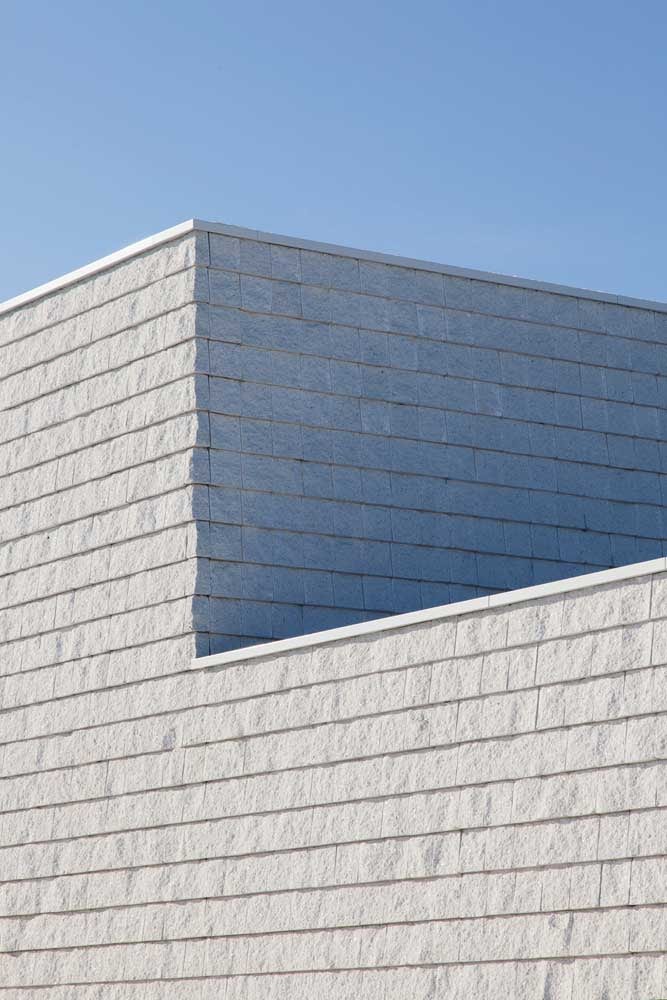
© Mulders vandenBerk Architecten
Paddenstoelenhuis by Mulders vandenBerk Architecten, Berghem, The Netherlands
The Paddenstoelenhuis, or Mushroom Information Center, is clad in concrete bricks in response to the surrounding agricultural buildings. The bricks were made with a special mixture of concrete and crushed Norwegian marble, causing them to sparkle in the light. Each has been cut by hand, creating a unique, textural finish. In contrast to this roughness, the entrances are framed in polished terrazzo.
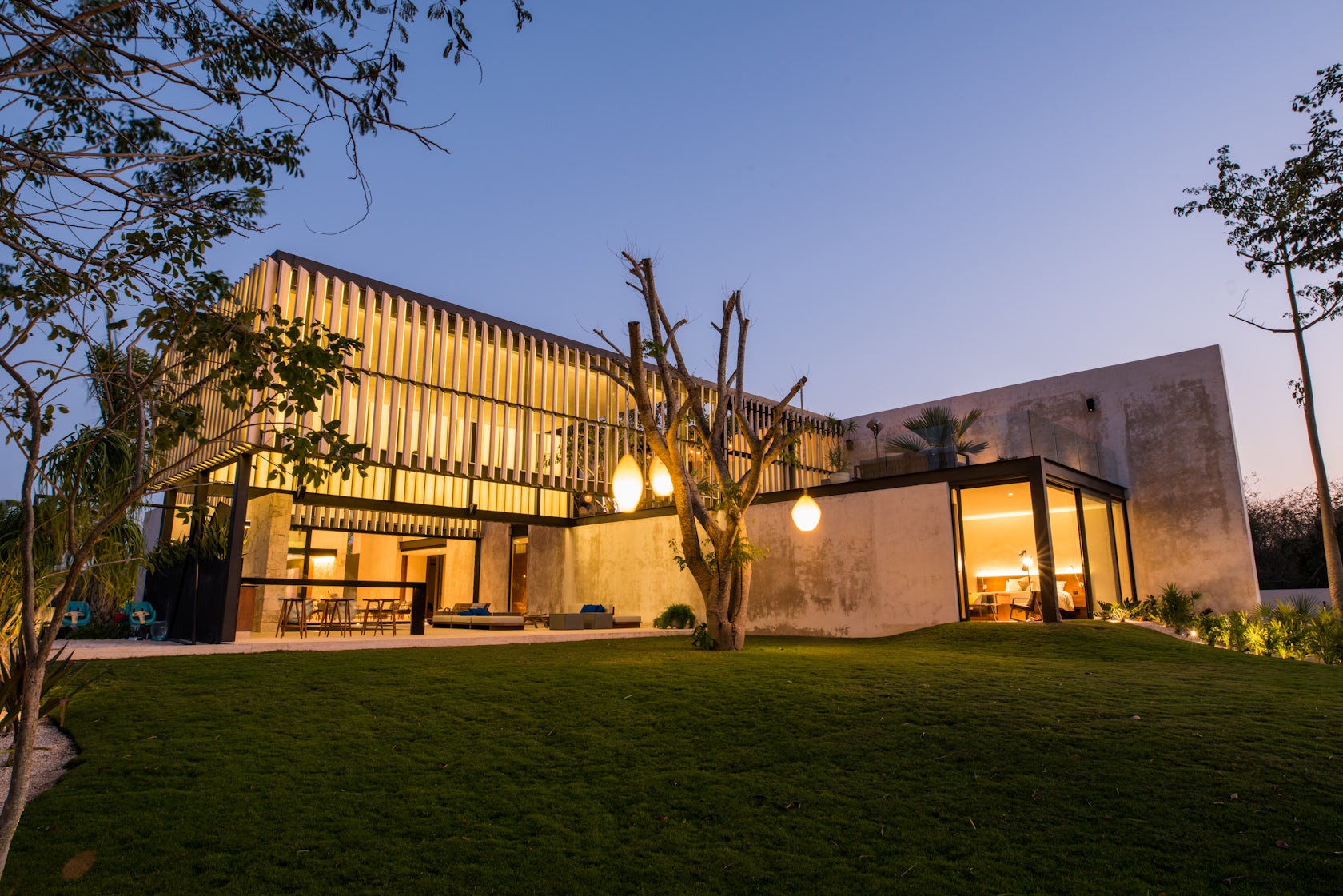
© tescala
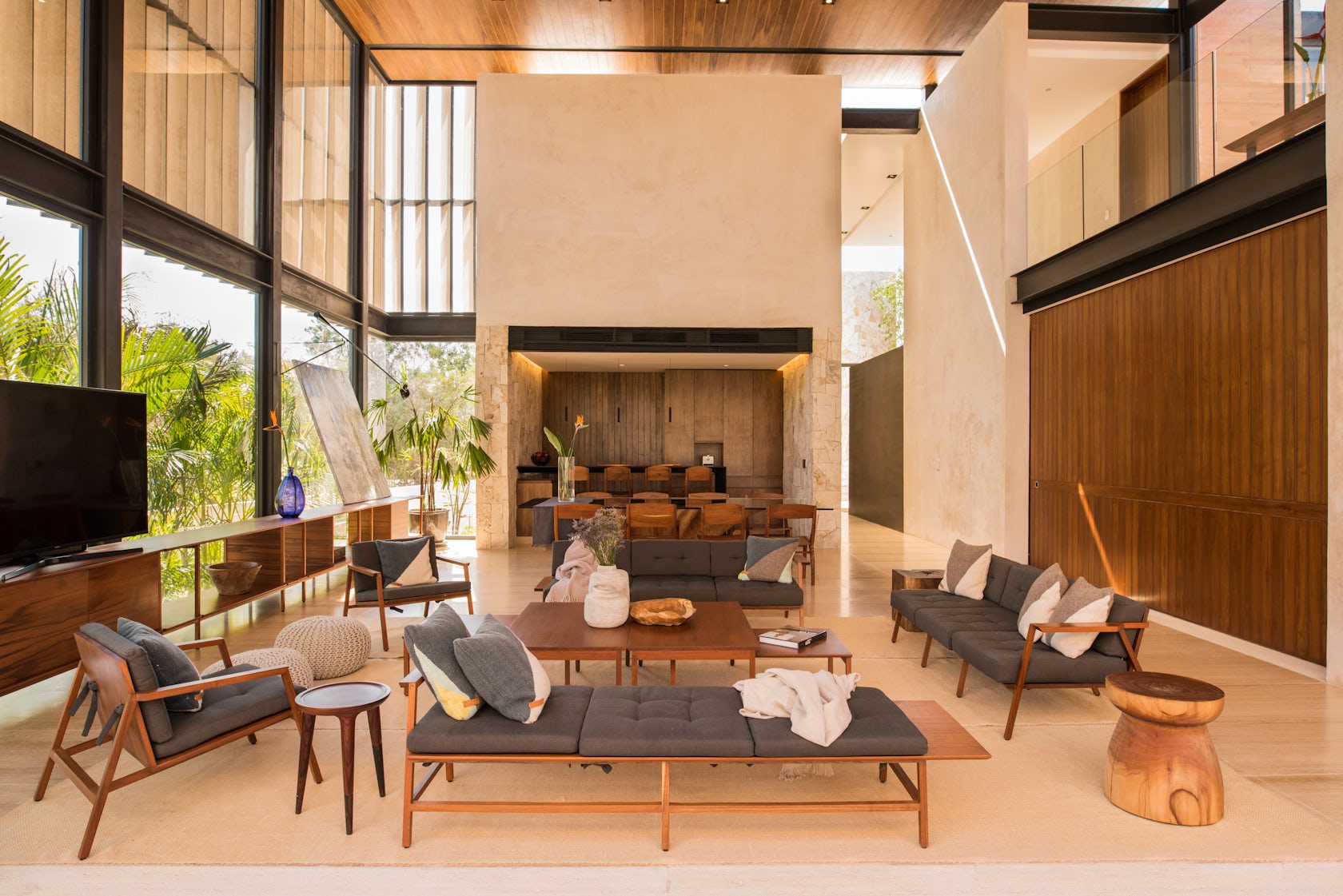
© tescala
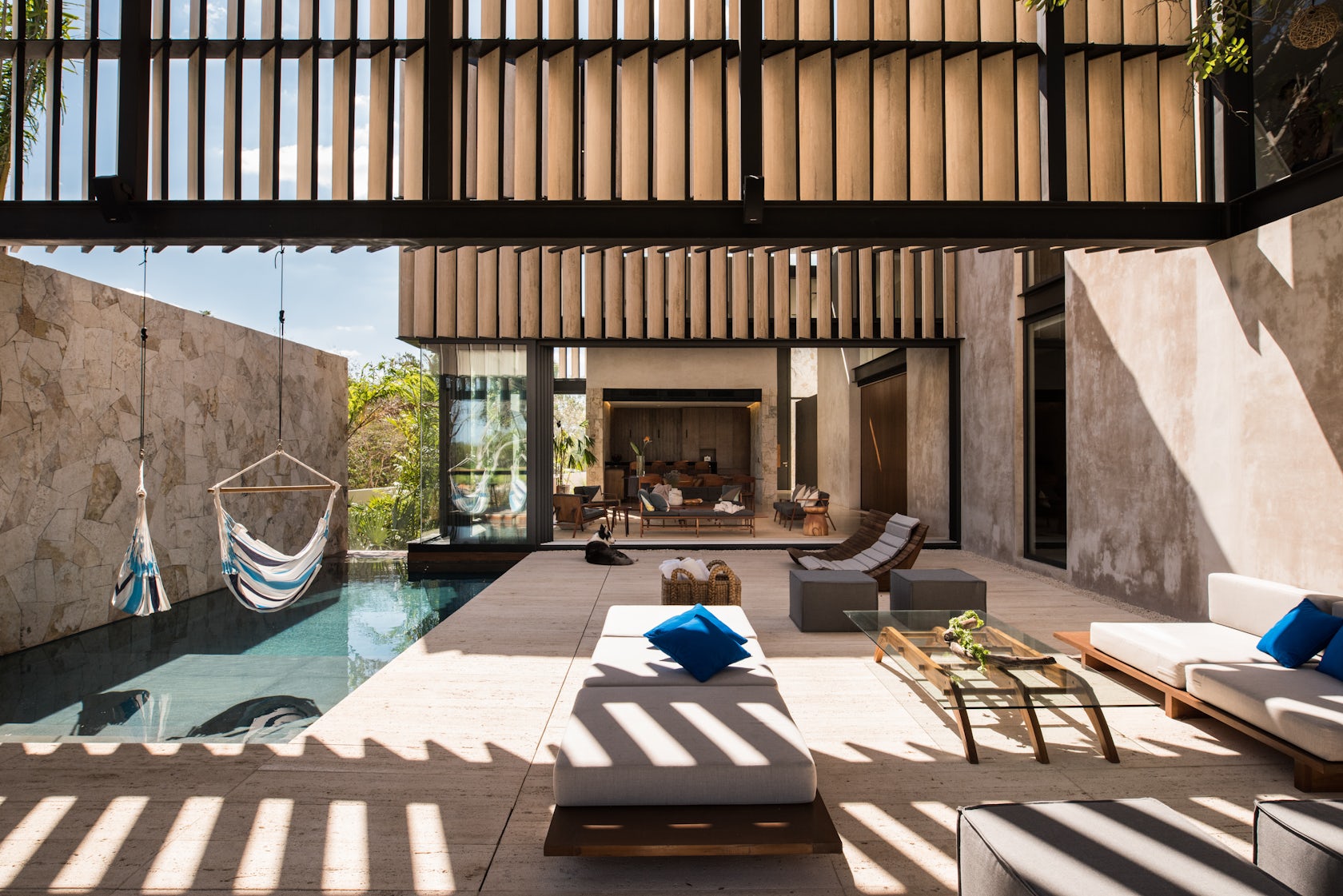
© tescala
Casa Chaaltun by Tescala, Mérida, Mexico
Casa Chaaltun, located in Mexico’s Yucatan Peninsula, blends contemporary materials with a variety of indigenous stones. The concrete and steel structure features double-height living spaces enclosed in glass, organized around a limestone patio and granite swimming pool. The upper level of glazing is wrapped in vertical marble louvers, which reduce solar gain and give mass to the lightweight construction.
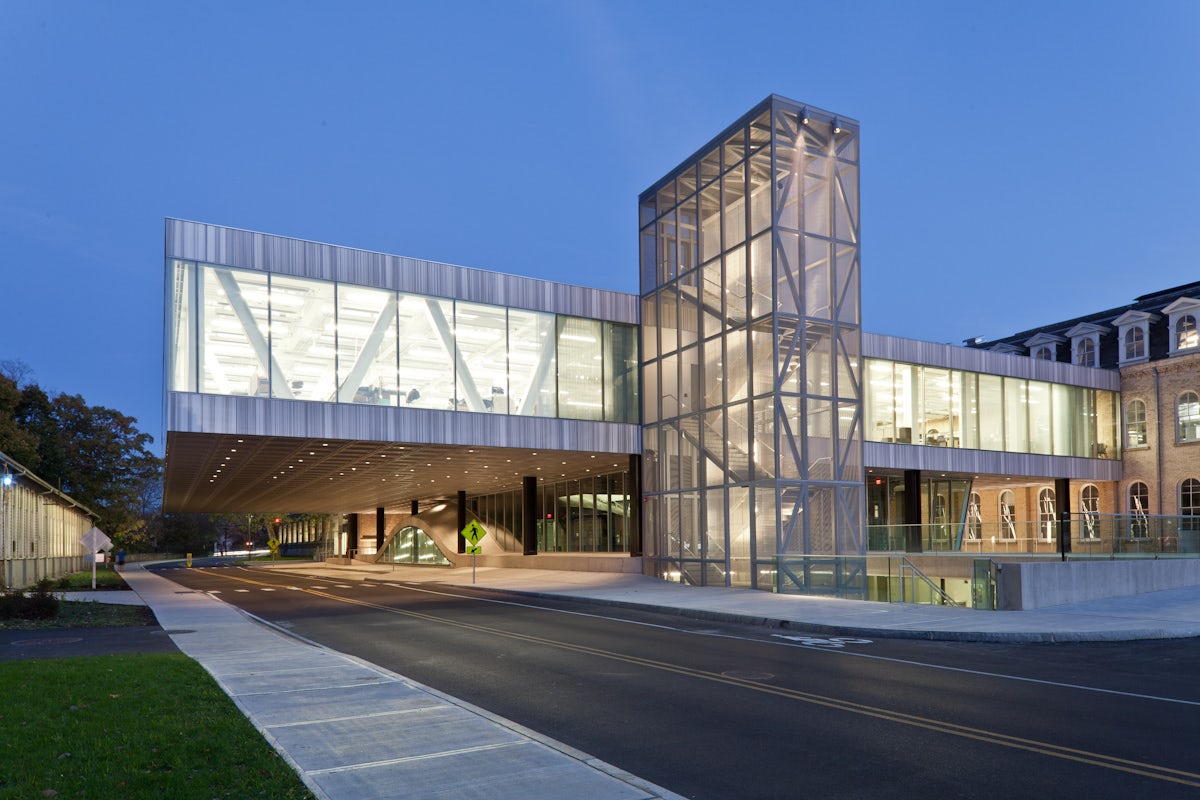

Milstein Hall at Cornell University by OMA Ithaca, N.Y., United States
Milstein Hall is the first addition to Cornell University’s School of Architecture, Art and Planning in over a century. Supported by a large steel truss, the horizontal structure links the existing Sibley and Rand Halls into one unified building. The predominantly glazed façade is framed by Turkish marble cladding, whose veins are oriented to create a barcode-like finish. The name of the building is engraved among these striations, in a custom font created by the graphic designers at 2×4 Inc.
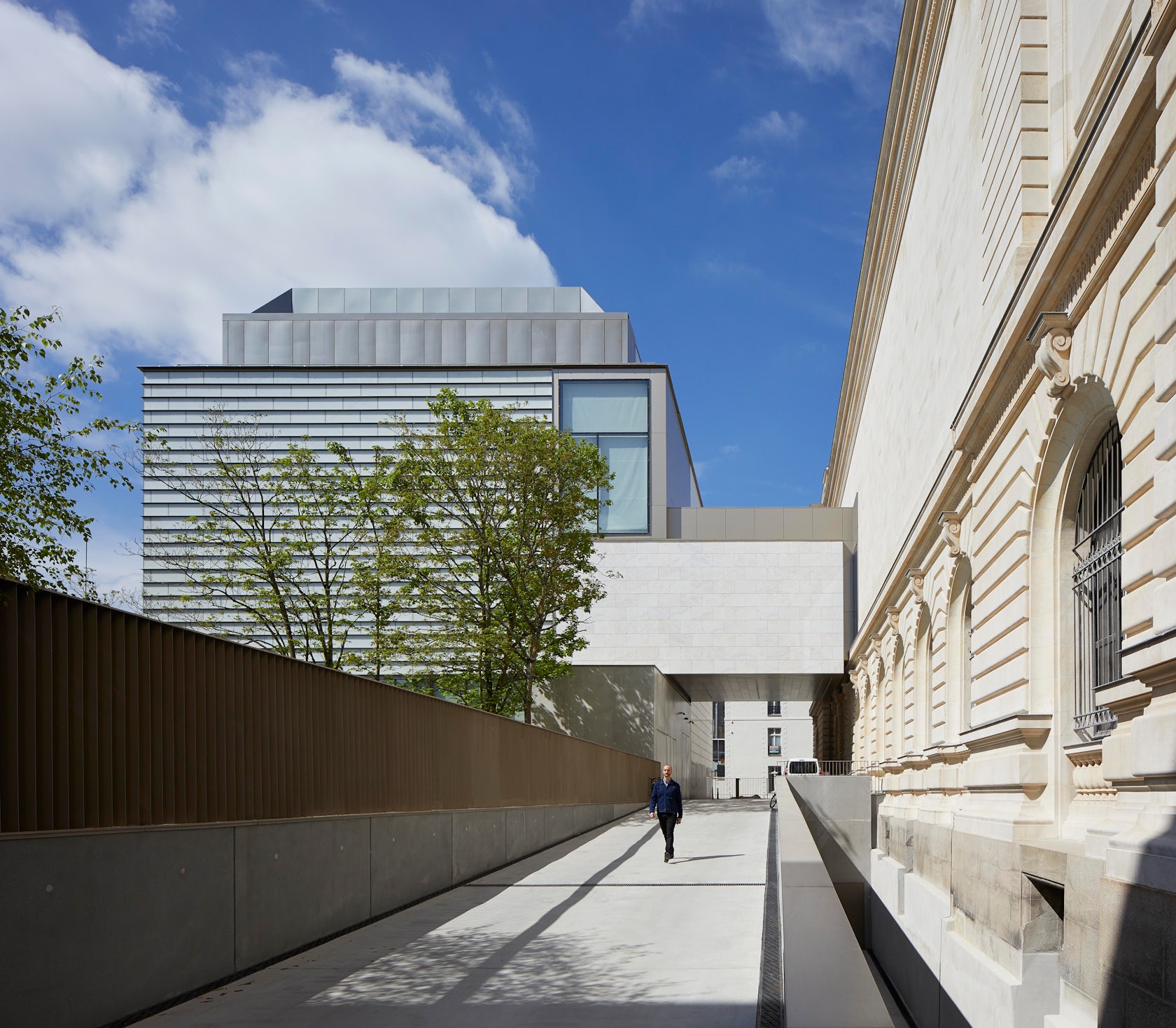
© Hufton+Crow Photography
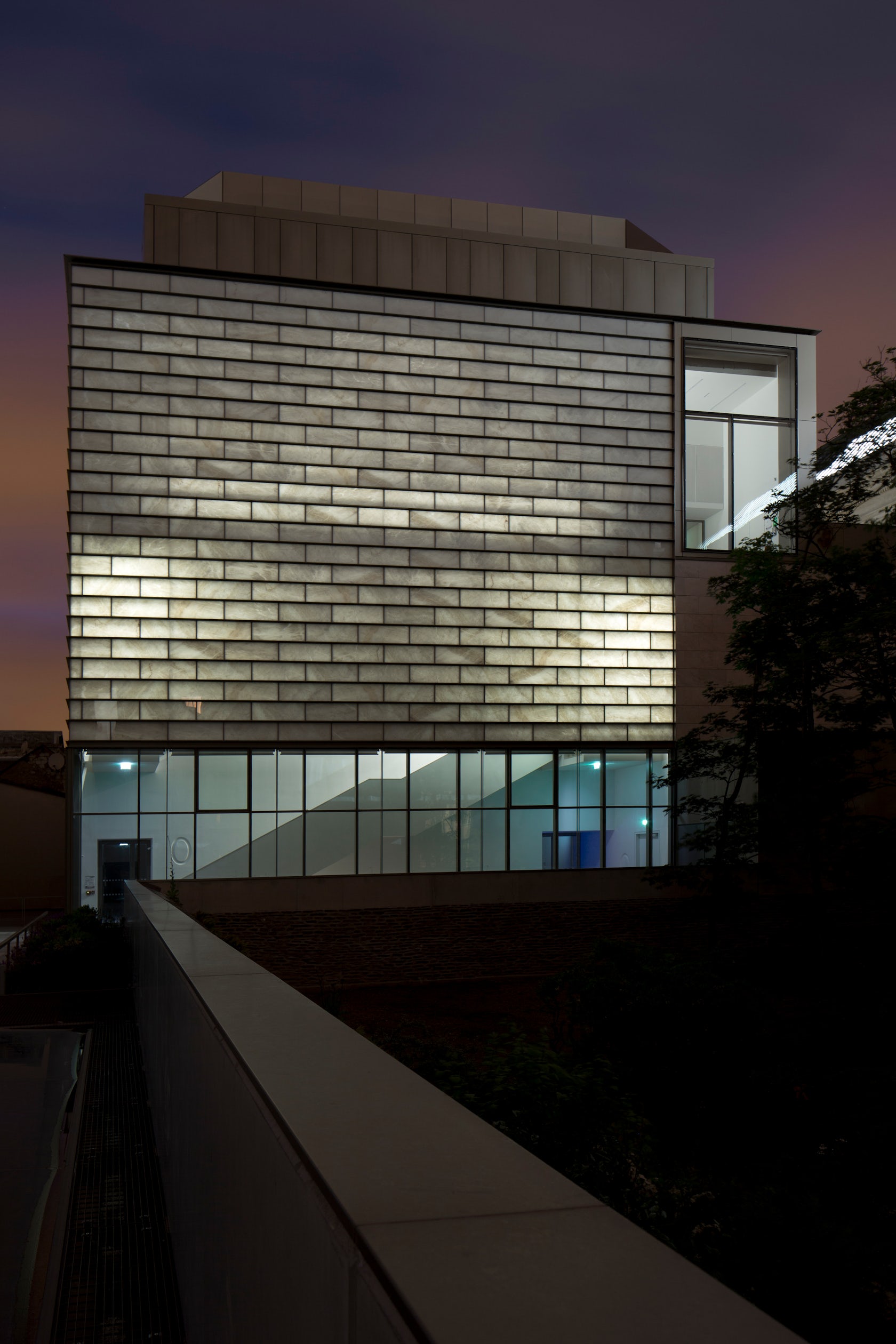
© Stefano Graziani
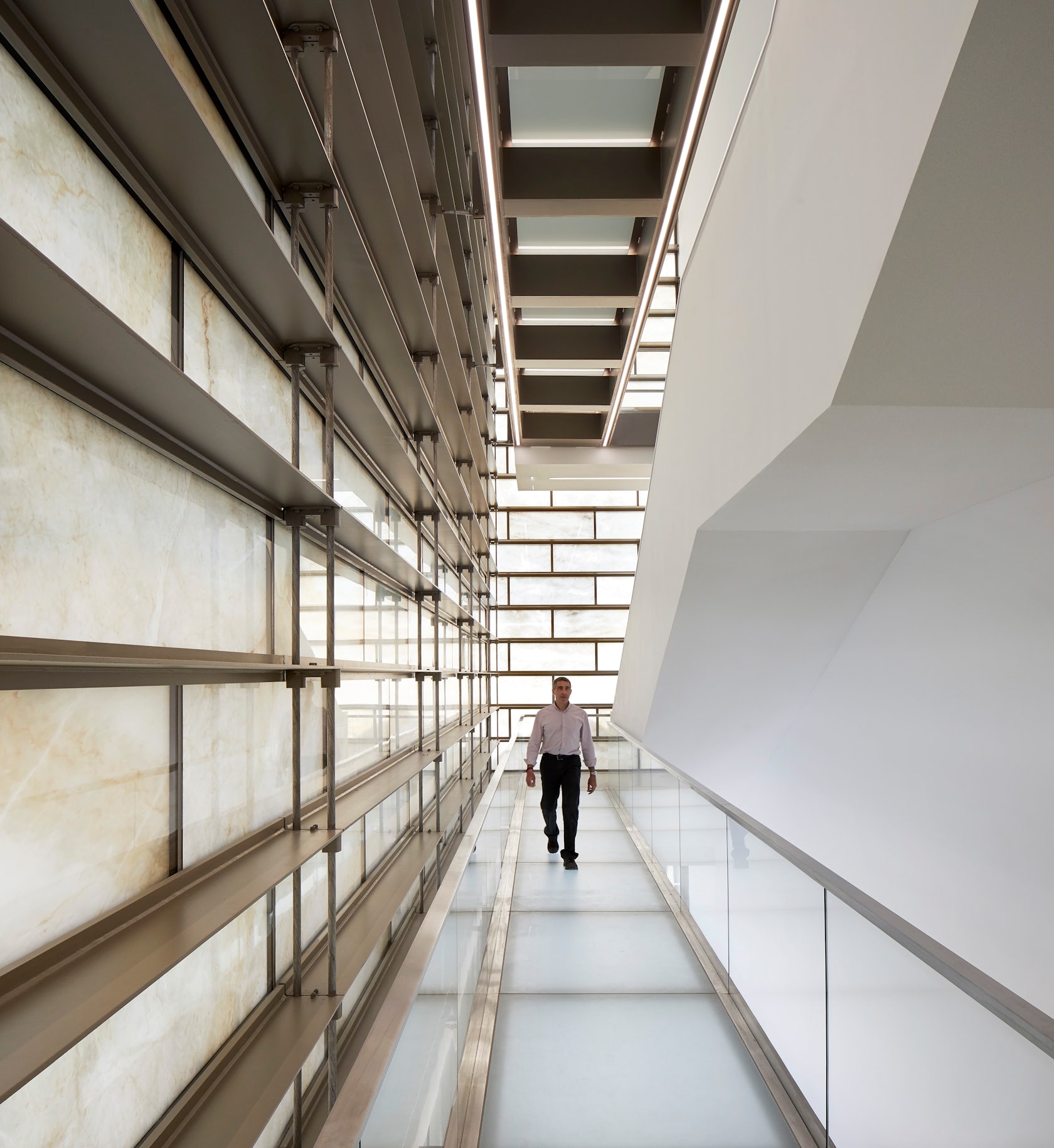
© Hufton+Crow Photography
Musée d’arts de Nantesby Stanton Williams Architects, Nantes, France
The recent renovation of the Musée d’arts de Nantes, a Beaux-Arts-style museum in France, included the creation of a new gallery and archive wing. The contemporary addition features a curtain wall of laminated marble panels, which appear opaque during the day and are backlit at night, highlighting the natural variations in the stone. According to the architects, the translucent façade, although modern, is reminiscent of “the time when alabaster and marble were frequently used before glass to draw natural light into Medieval churches while protecting precious artworks from the natural elements.”
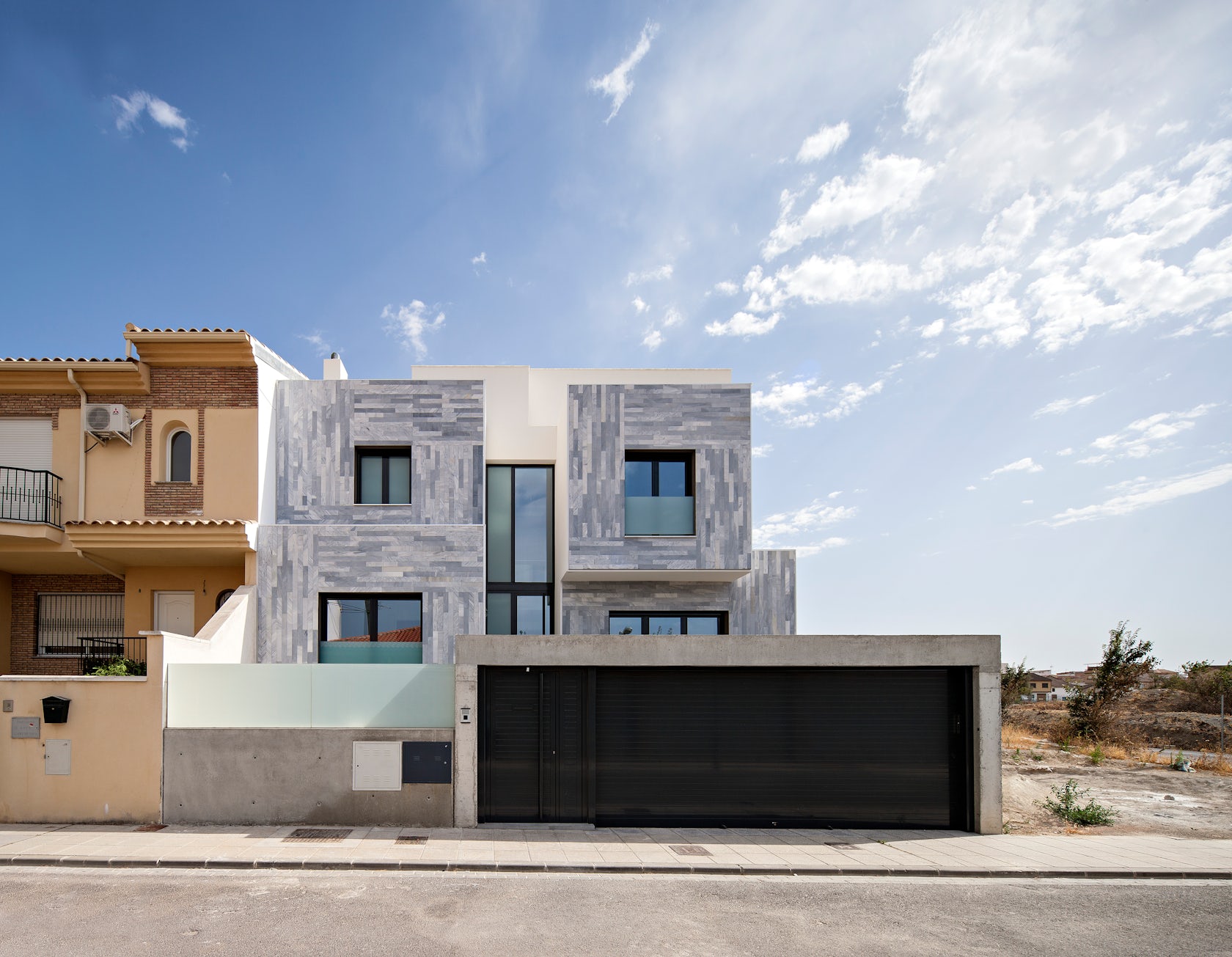
© Ariasrecalde Taller de Arquitectura

© Ariasrecalde Taller de Arquitectura
A&T HOUSE by Ariasrecalde Taller de Arquitectura, Churriana de la Vega, Spain
This modern home, built among traditional Spanish-style row houses, is a stack of cubic volumes, arranged in accordance with strict, local zoning laws. The composition is emphasized by strips of Macael marble, salvaged from the baseboards of a nearby factory, which clad the face of each volume, framing balconies and recessed windows.
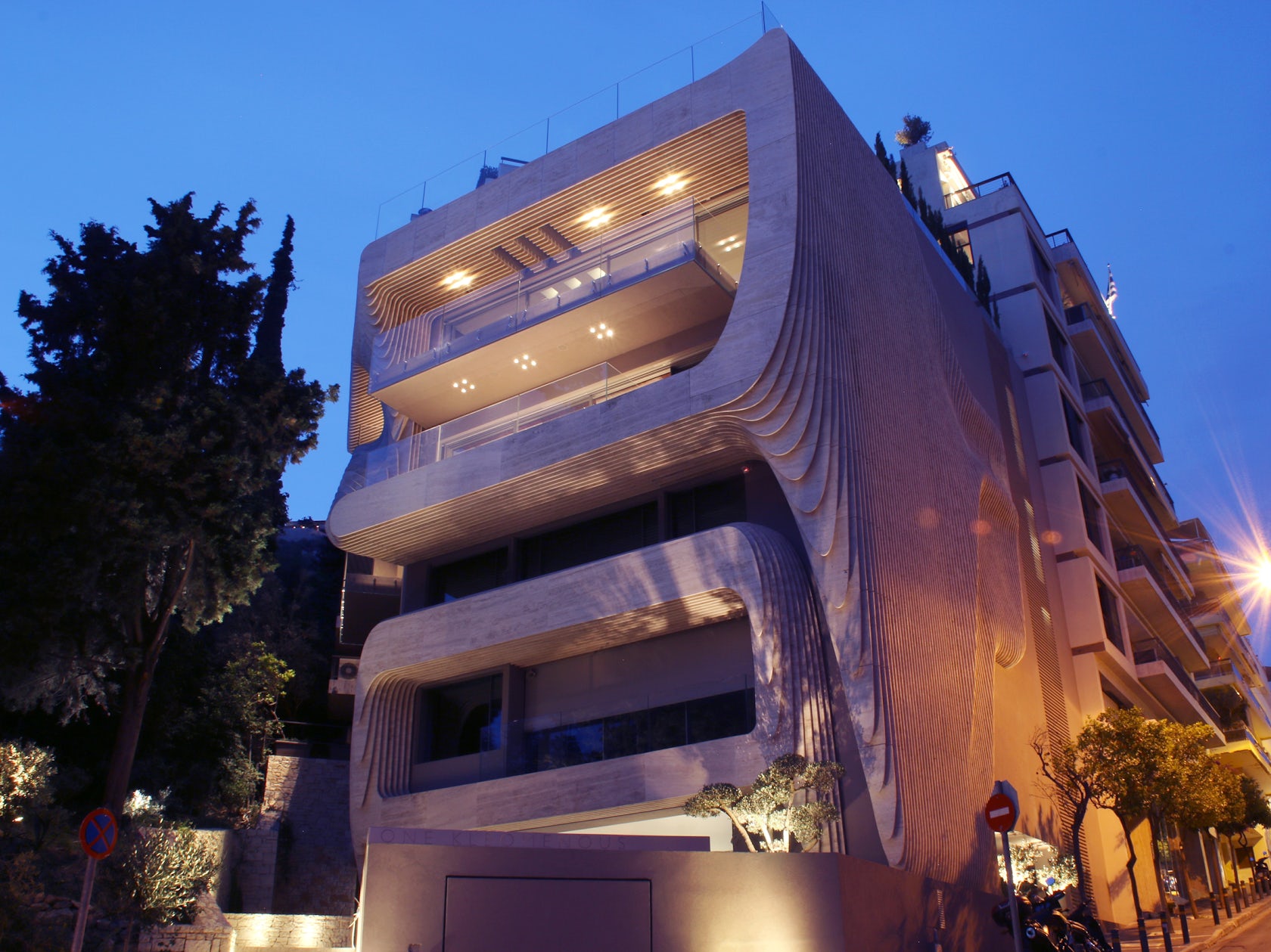
© Omniview Design
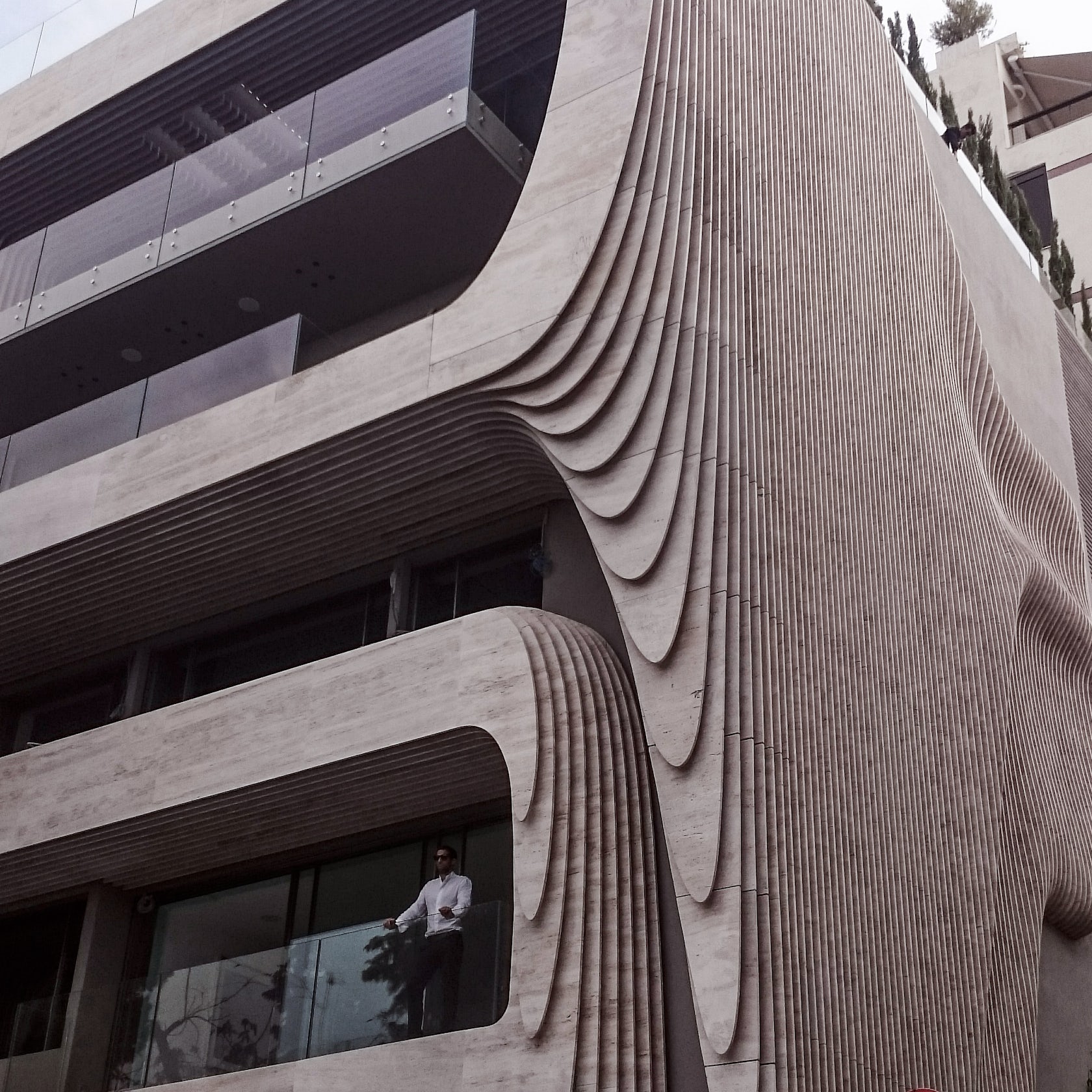
© Omniview Design
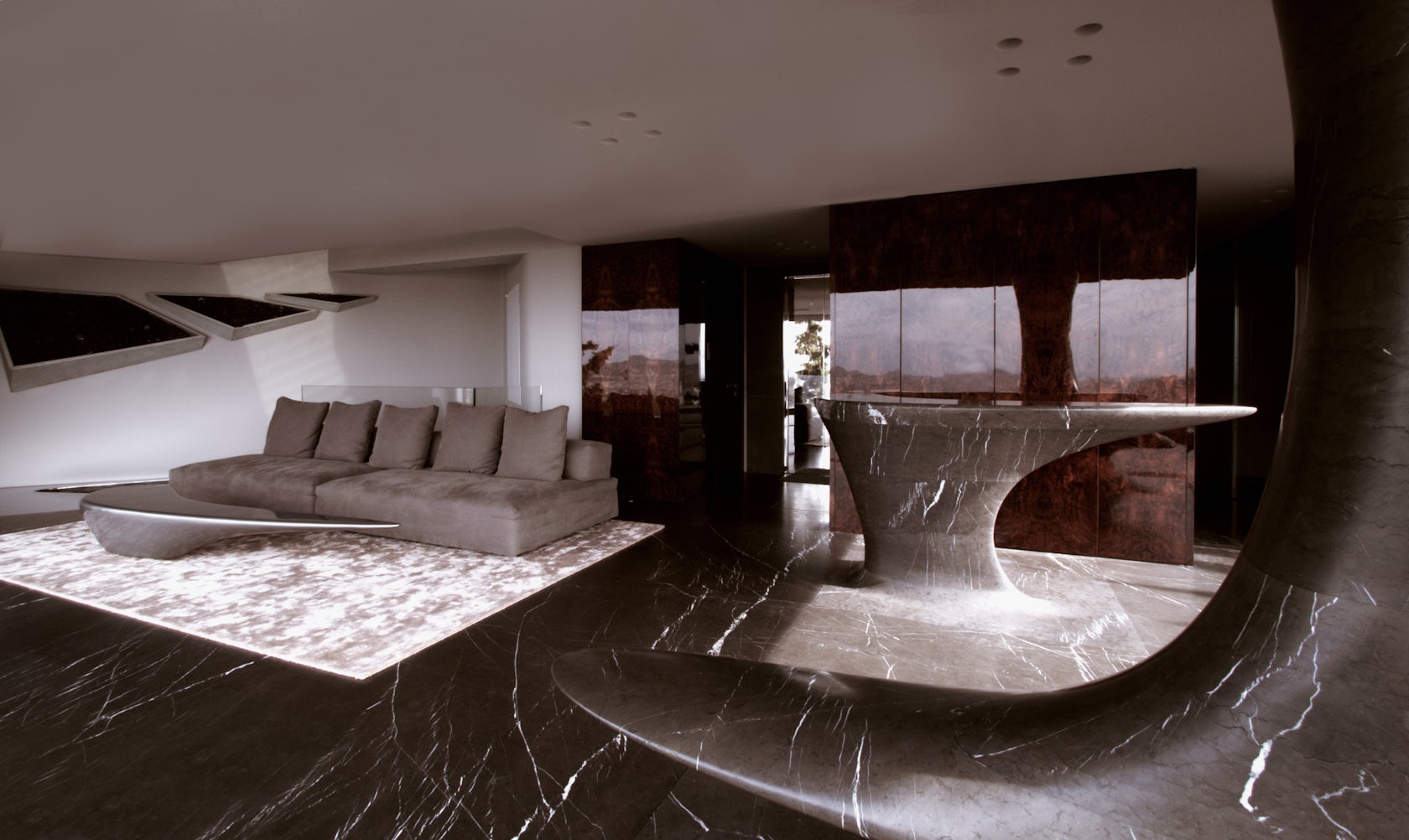
© Omniview Design
One Kleomenous by Omniview – Dimitrios Tsigos, Athens, Greece
The architects of One Kleomenous, a private residence in Athens, Greece, sought to combine cutting-edge technologies with the Ancient Greek tradition of building with marble. The result is a sinuous façade, designed with CAD/CAM software, composed of nearly 2,300 CNC-milled marble components. The sculptural use of marble continues throughout interior, where marble furniture, designed with parametric modeling software, melds seamlessly with marbled floors and walls. You can learn more about the design of this curvaceous home here.
Architects: Want to have your project featured? Showcase your work through Architizer and sign up for our inspirational newsletters.







