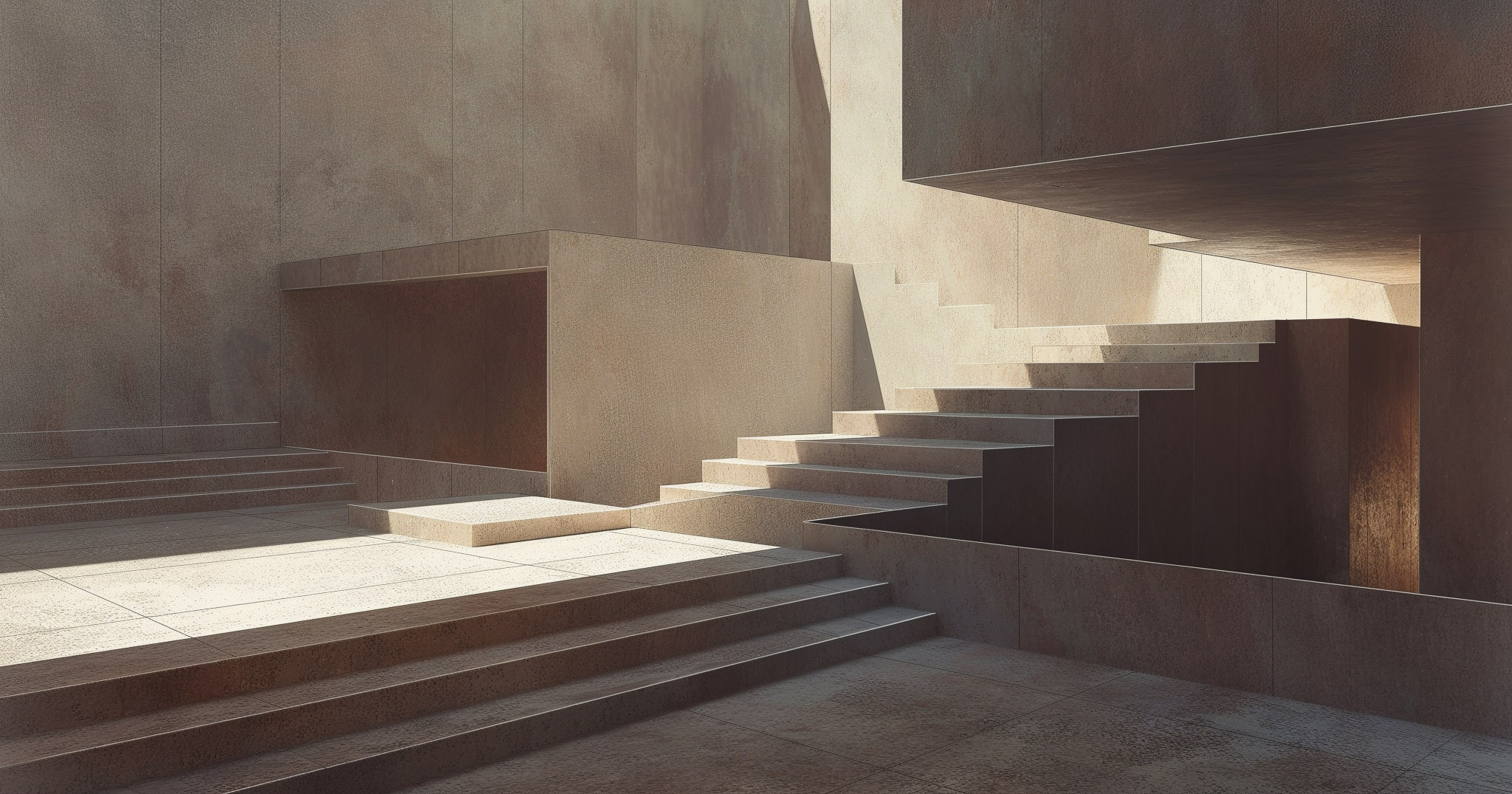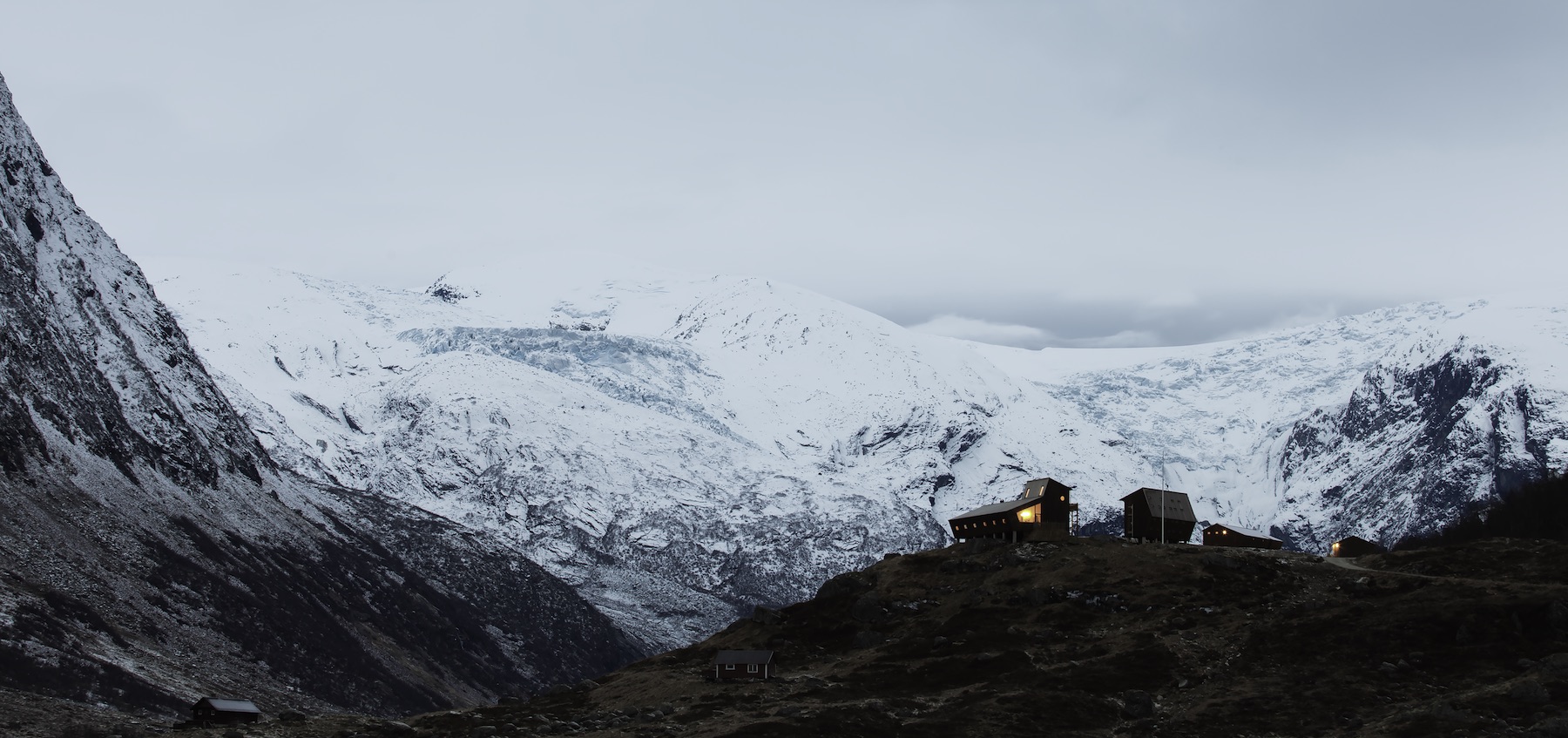Architects: Want to have your project featured? Showcase your work through Architizer and sign up for our inspirational newsletters.
Madrid is not only the vibrant capital of Spain but also a hub of innovative architectural design. In the realm of social housing, Madrid has been at the forefront of a movement to create beautiful, functional and socially conscious housing projects that are deeply rooted in the city’s unique urban fabric and local context. These projects not only address the pressing need for affordable housing, but also serve as inspiring examples of how architecture can enhance the quality of life for residents and become landmarks in their own right.
One of the most striking aspects of Madrid’s new social housing projects is their commitment to architectural diversity and creativity. From the sleek, modern lines of the Mirador Building in Sanchinarro to the geometric façades of the Carabanchel Social Housing by AZPML, each project reflects a unique interpretation of contemporary design principles while remaining firmly grounded in the local vernacular. This approach not only creates buildings with aesthetic diversity but also fosters a sense of identity and belonging among residents, as the architecture becomes a reflection of community values and aspirations.
159 Social Housing Carabanchel
By TAAs, Madrid, Spain
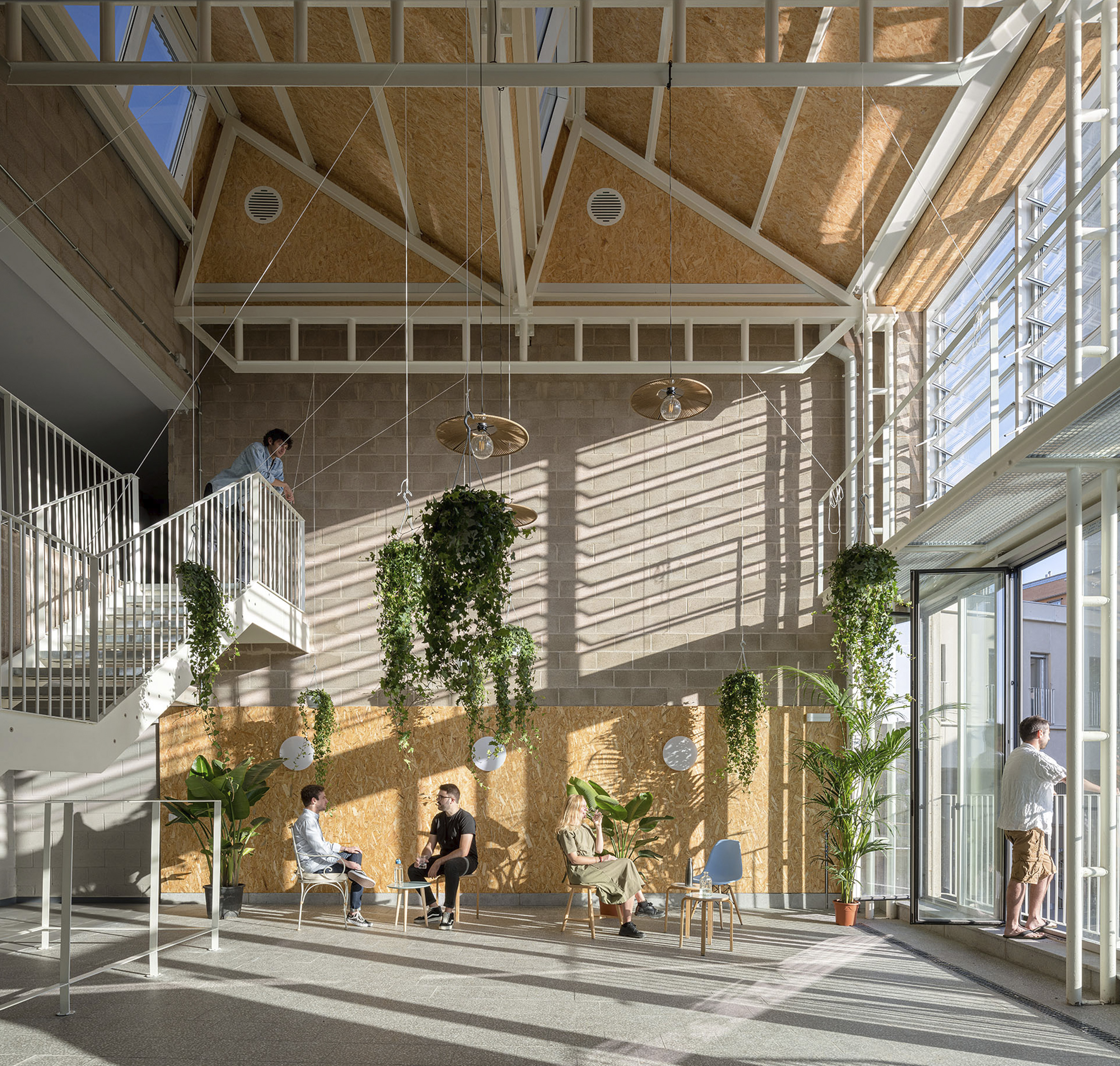
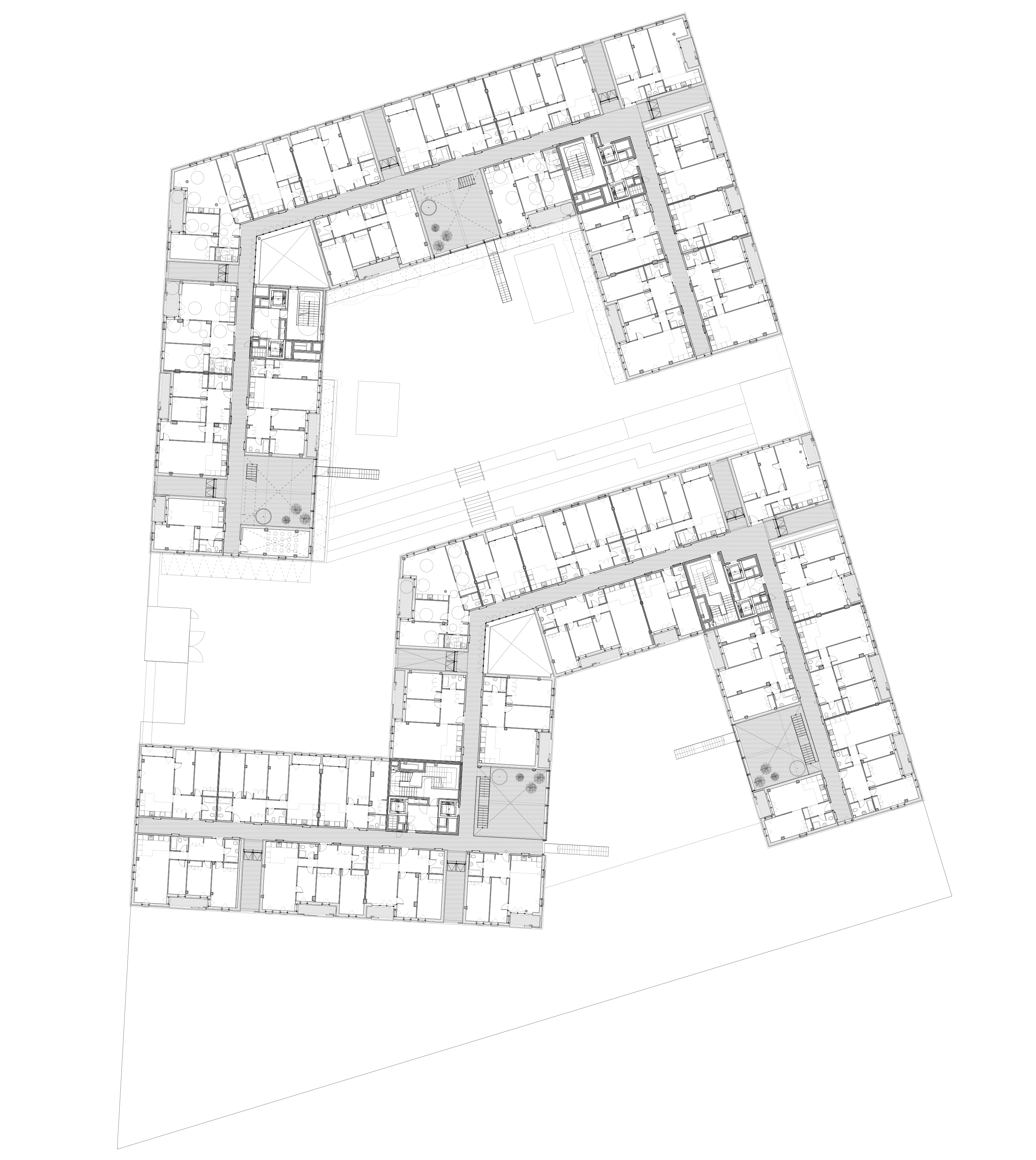 Located in the southwest of Madrid near the M-40 ring road, this building stands out for its urban character while benefiting from its proximity to large city voids that act as urban heat sinks. Situated on a south-facing slope, the building enjoys excellent solar orientation. The project, designed to accommodate the lot and housing program size, is divided into two parts that adapt to the site’s perimeter, creating two interior plazas connected by escalating stands. The buildings are illuminated and ventilated by a network of wind-catching patios and corridors that are connected to the plazas, promoting social interaction. This network is designed parametrically to optimize its climatic performance, harnessing Madrid’s Northwestern nocturnal cool winds.
Located in the southwest of Madrid near the M-40 ring road, this building stands out for its urban character while benefiting from its proximity to large city voids that act as urban heat sinks. Situated on a south-facing slope, the building enjoys excellent solar orientation. The project, designed to accommodate the lot and housing program size, is divided into two parts that adapt to the site’s perimeter, creating two interior plazas connected by escalating stands. The buildings are illuminated and ventilated by a network of wind-catching patios and corridors that are connected to the plazas, promoting social interaction. This network is designed parametrically to optimize its climatic performance, harnessing Madrid’s Northwestern nocturnal cool winds.
Reflecting Madrid’s material culture, the complex is constructed using the grey sandstone and limestone characteristic of the region’s páramos. The building’s prefab concrete panels, assembled with dry-assembly techniques, incorporate grey arids from Madrid’s southern steppes. This materiality extends to the concrete blocks of the ground floor façade and the network of patios, corridors and plazas. The design also prioritizes maintenance, with prefab panels featuring horizontal trays to address weathering and conservation concerns.
123 Housing
By SOMOS.arquitectos, Madrid, Spain
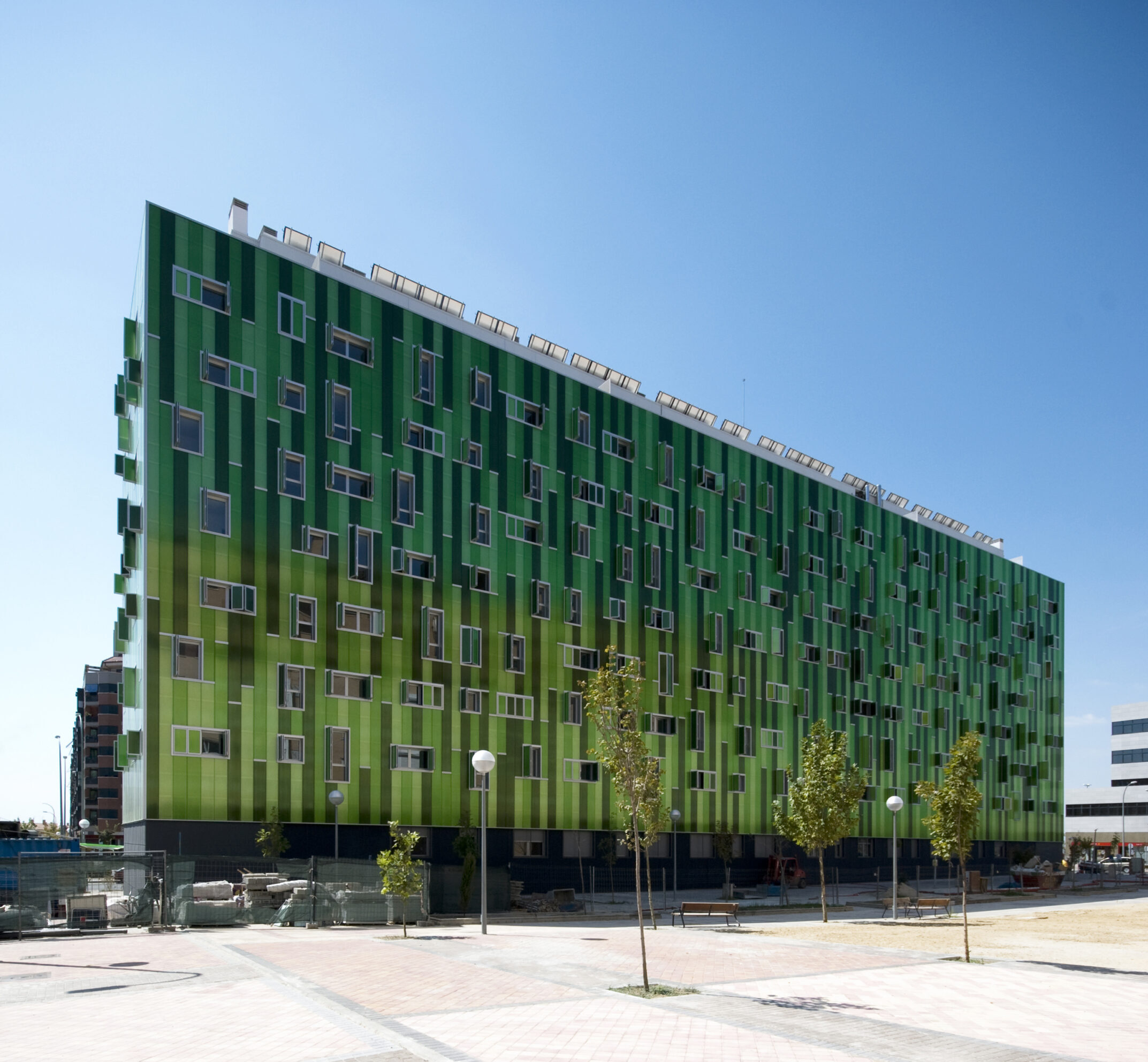
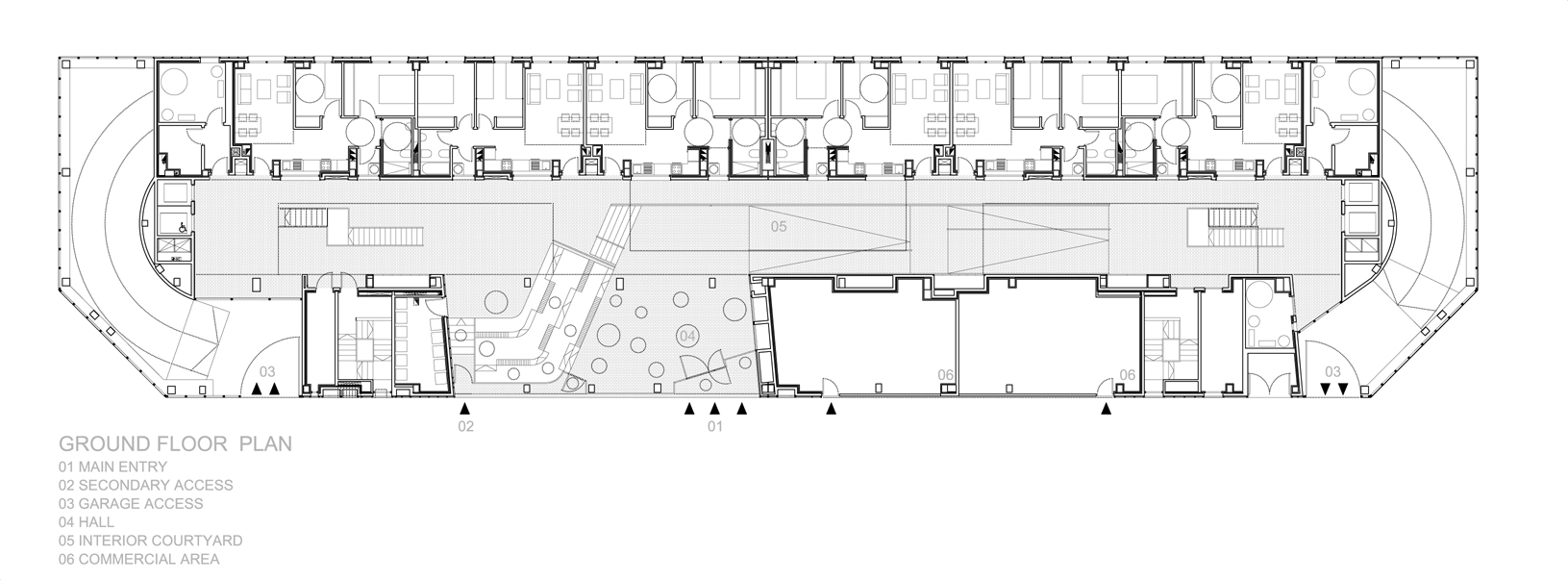
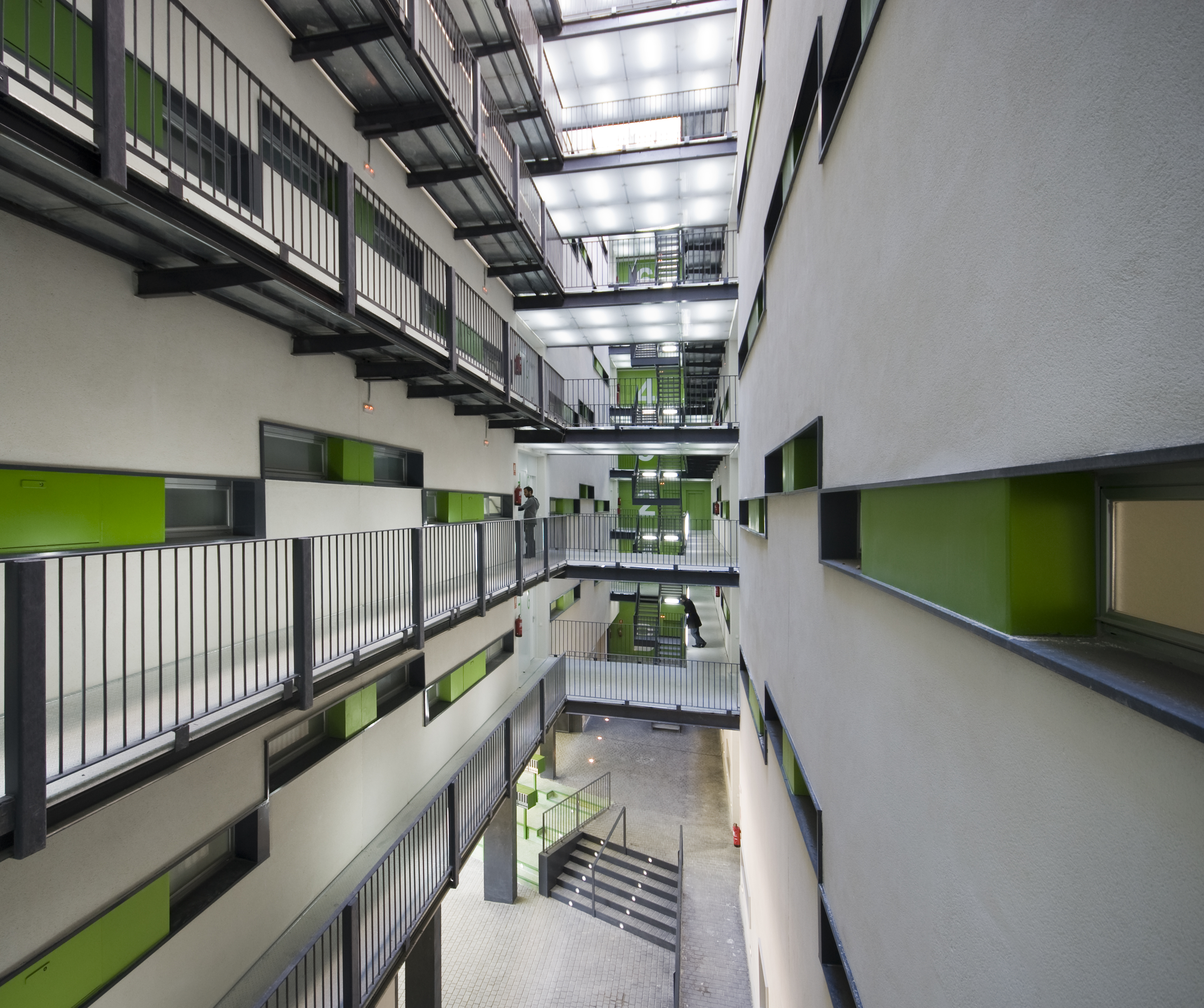
This social housing project in Madrid is a pioneering example of modern architecture, featuring a façade made of polycarbonate panels in three shades of green. The building, comprising 123 apartments, was made to be an urban icon on the city’s outskirts. Despite strict urban planning constraints, the design maximizes space while creating a visually striking presence. The façade, with its dynamic color scheme and use of materials, not only enhances the building’s aesthetics but also contributes to its sustainability. Inside, thoughtful design elements such as translucent ceilings and steel galleries maximize natural light and ventilation, making the apartments welcoming and livable.
The façade’s design incorporates small colored units, creating a dynamic, chameleon-like appearance. It consists of open-celled polycarbonate panels fixed over aluminum profiles, achieving sustainability and recyclability. These panels, with their varying tones and brightness, resonate with Madrid’s characteristic light. The project also features specific shutters for its openings, designed for both functionality and aesthetic appeal.
168 Social Housing
By coco arquitectos, Madrid, Spain
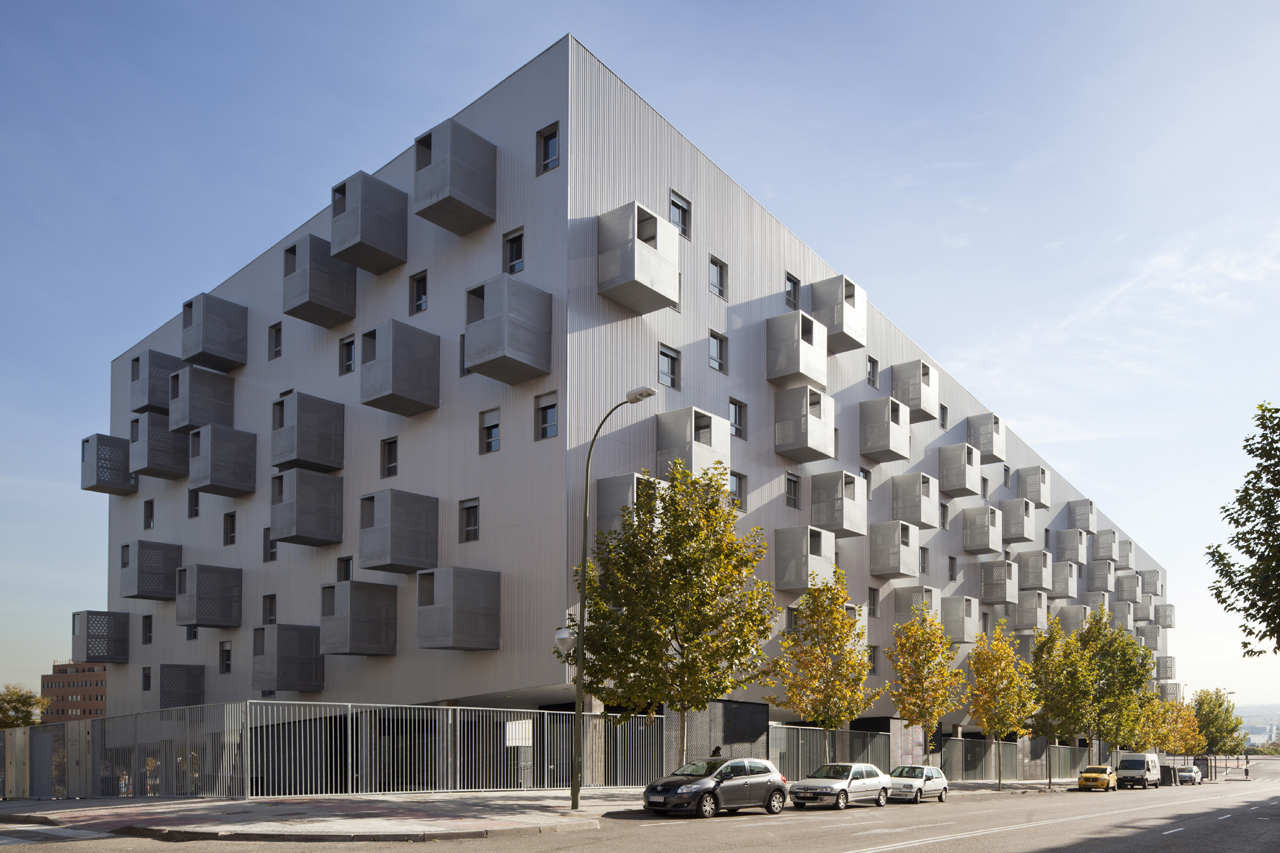
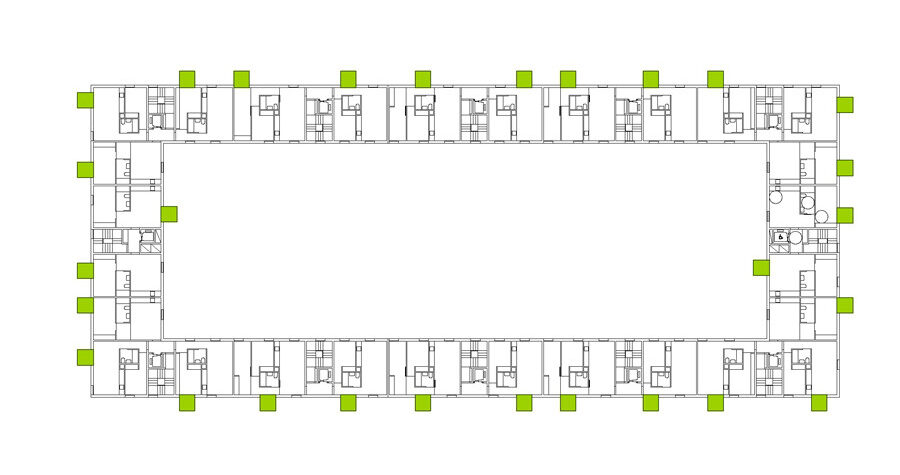
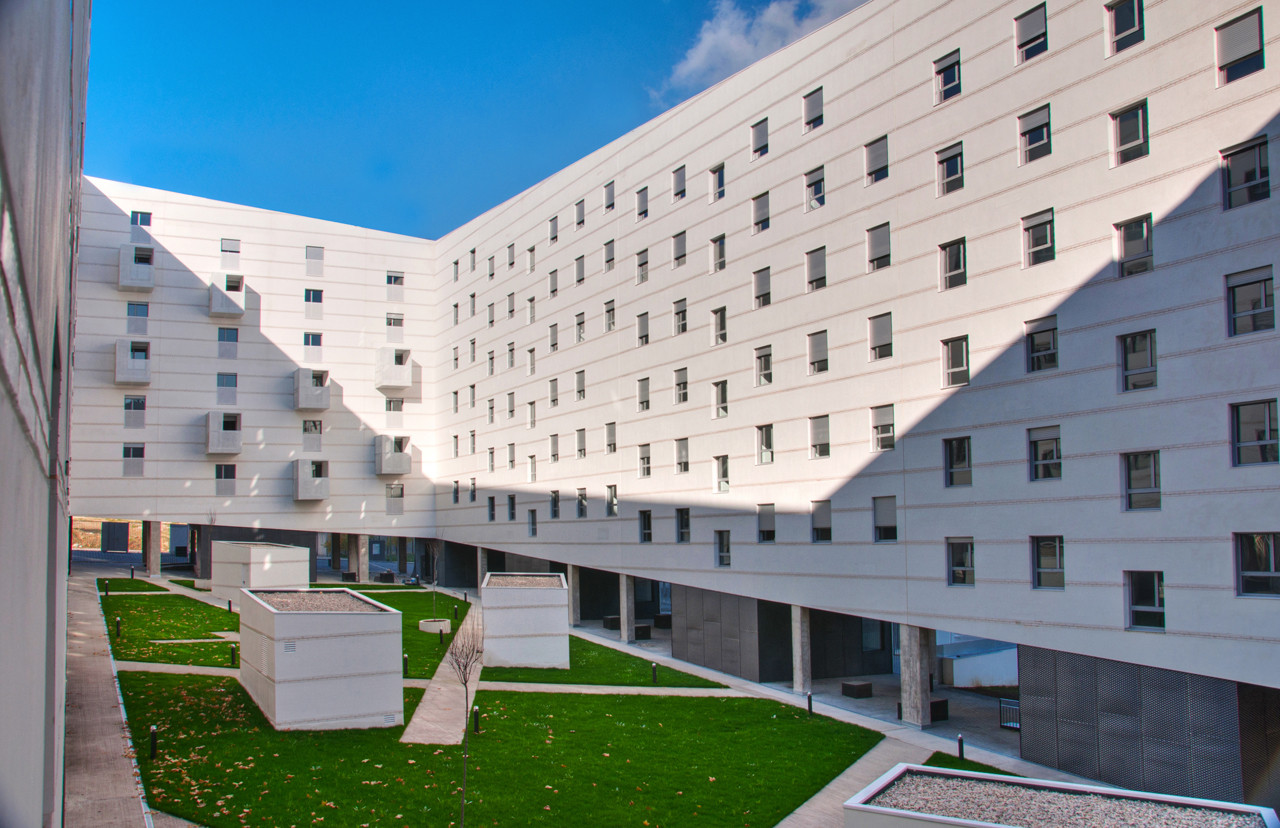 For this building project, the team wanted to create an inviting and airy place to live. The construction expresses this with a “kinetic” language, fitting its shape parallel to the slope while the ground floor follows the level of the plot defining streets. The building plan is a thin strip, with narrow apartments opened onto two different scenes: one side the city, the other the wide private garden. Every unit has a room which crosses from side to side, opening simultaneously to both of them.
For this building project, the team wanted to create an inviting and airy place to live. The construction expresses this with a “kinetic” language, fitting its shape parallel to the slope while the ground floor follows the level of the plot defining streets. The building plan is a thin strip, with narrow apartments opened onto two different scenes: one side the city, the other the wide private garden. Every unit has a room which crosses from side to side, opening simultaneously to both of them.
The team wanted to create a dwelling with blurred moments between spaces, where inner room shapes can be changed and with the presence of an extra room. The idea is a room floating outside the building, attached to the façade, large enough to accommodate any domestic activity. In this context, the new room, freely set in the façade, expresses this new understanding: a random image with all elevation being unique, every single dwelling different from each other, and the intervention is the users helping it to acquire significance.
Social Housing
By Iñaqui Carnicero’s Architects, Madrid, Spain
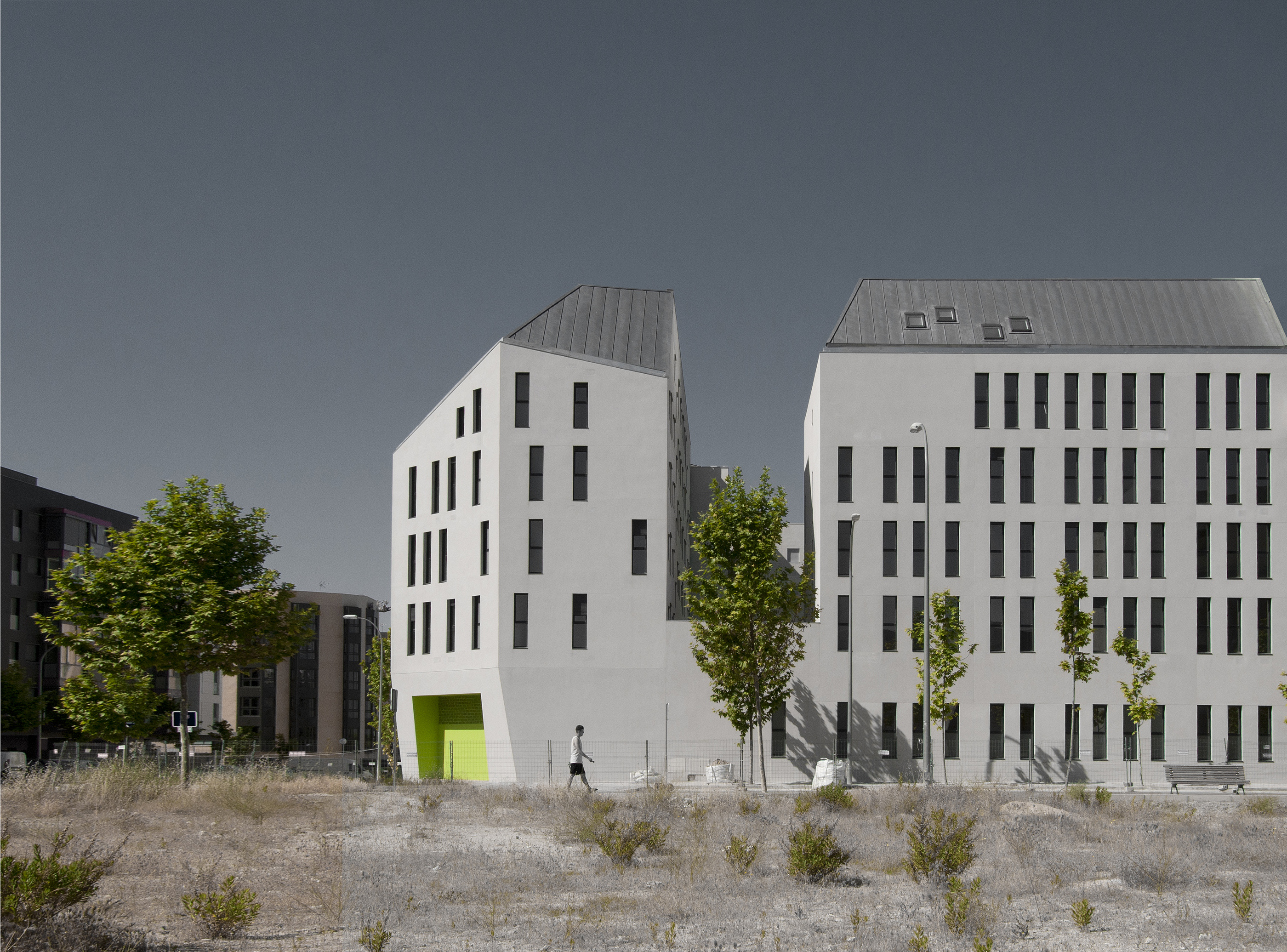
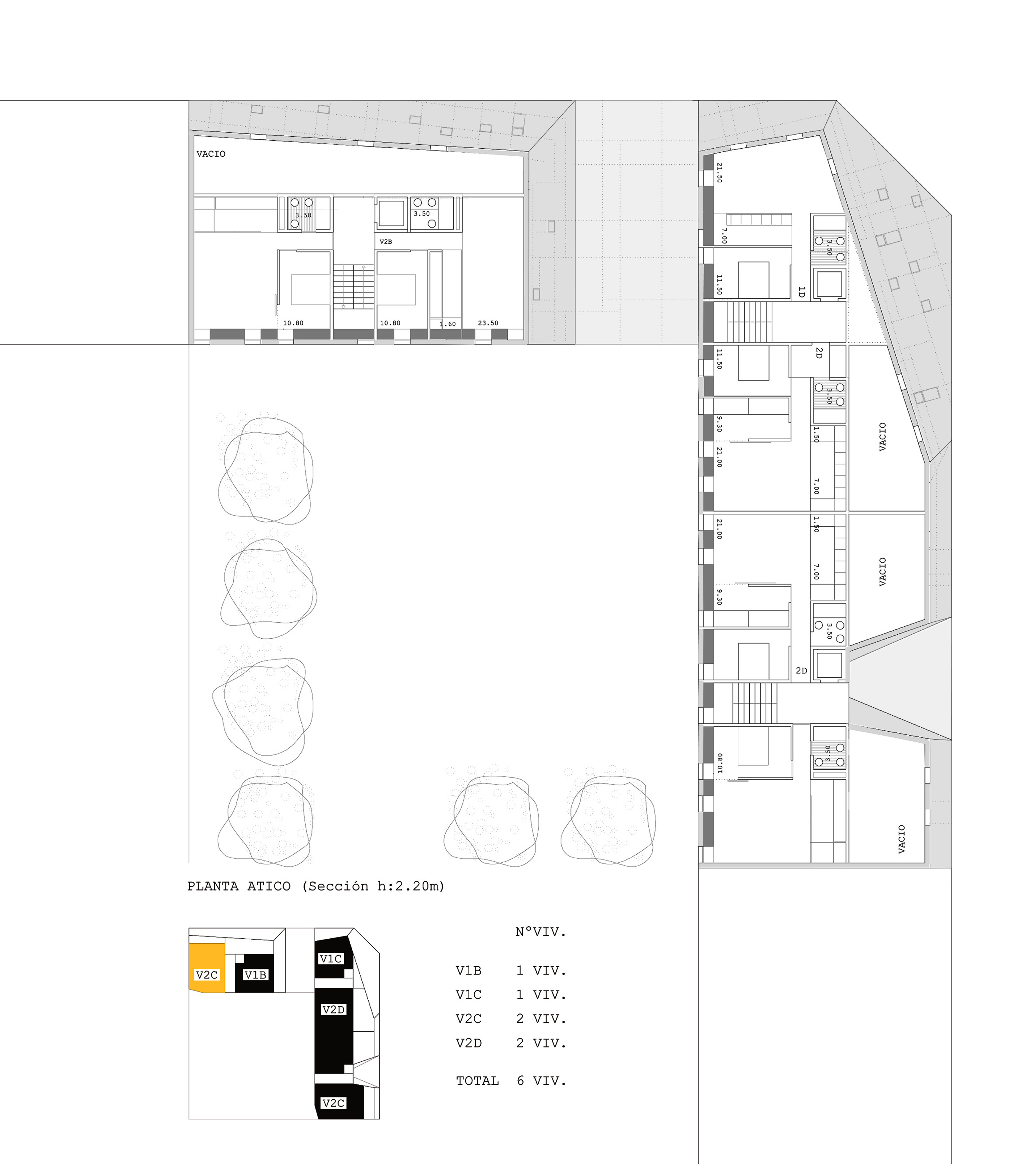
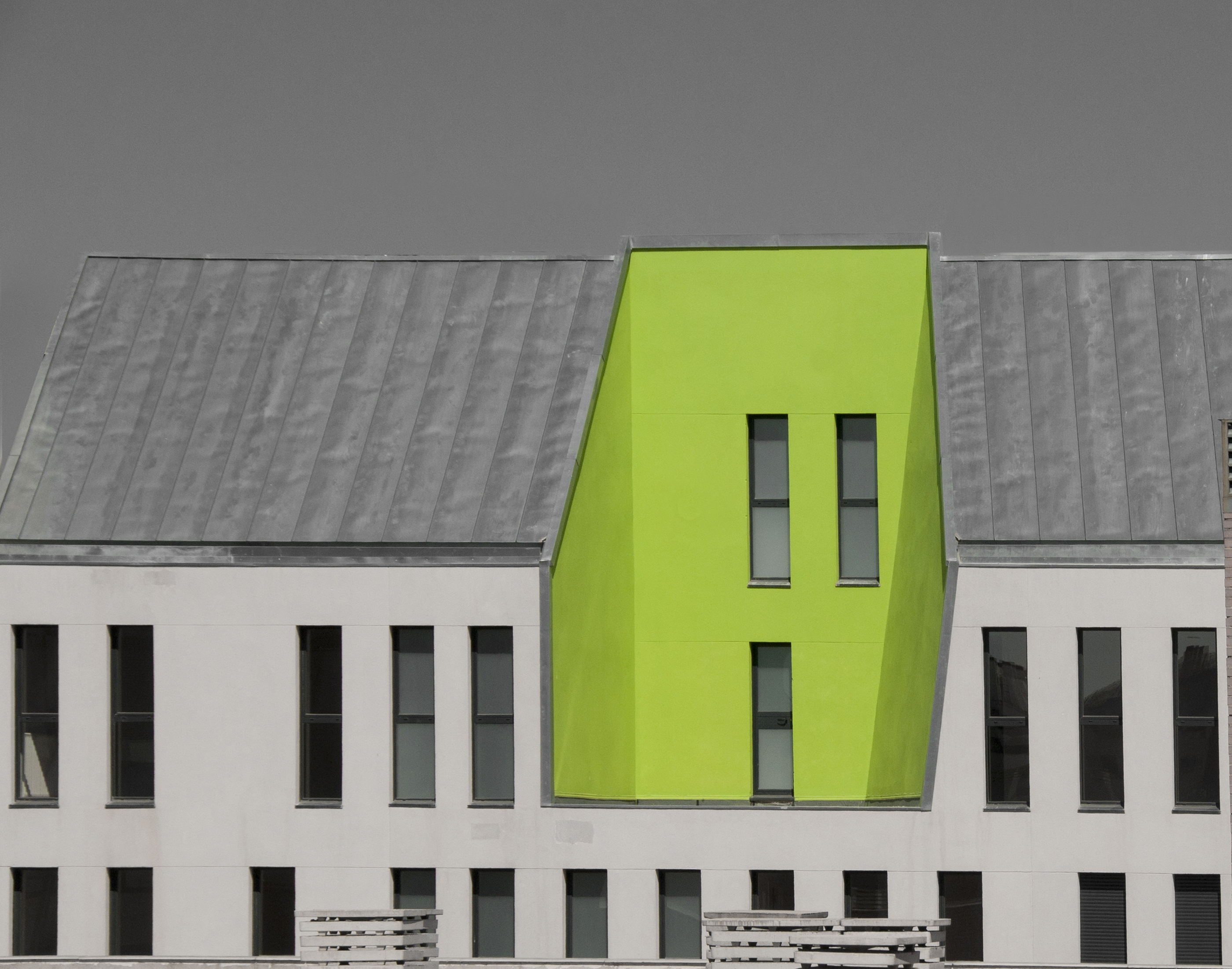 To image the future of social housing, this competition-winning entry wanted to challenge strict guidelines that included aligning with existing urban structures, accommodating the site’s chamfered corner, and adhering to specific building heights and setbacks. These restrictions resulted in a neighborhood characterized by monotonous, nearly identical buildings differentiated only by brick color. To avoid contributing to this homogeneous landscape, the team embraced the generic shape mandated by the competition, using it as a foundation for the design.
To image the future of social housing, this competition-winning entry wanted to challenge strict guidelines that included aligning with existing urban structures, accommodating the site’s chamfered corner, and adhering to specific building heights and setbacks. These restrictions resulted in a neighborhood characterized by monotonous, nearly identical buildings differentiated only by brick color. To avoid contributing to this homogeneous landscape, the team embraced the generic shape mandated by the competition, using it as a foundation for the design.
They emphasized the corner chamfer, repeating it throughout the building to create a faceted surface resembling a large rock. These chamfers not only add visual interest but also serve a functional purpose, determining the building’s sectional organization and providing space for attics. Voids in the façade punctuate the building, influencing the layout of rooms within each apartment and creating captivating double-height spaces. Rather than placing two identical apartments on either side of a hallway, they proposed clusters of three units per access core, optimizing the building’s efficiency. The use of intense green accents was inspired by the building’s surroundings, helping the L-shaped design to stand out as a unique corner piece that completes the perimeter block.
120 Social Housing
By BAT – Bilbao Architecture Team, Madrid, Spain
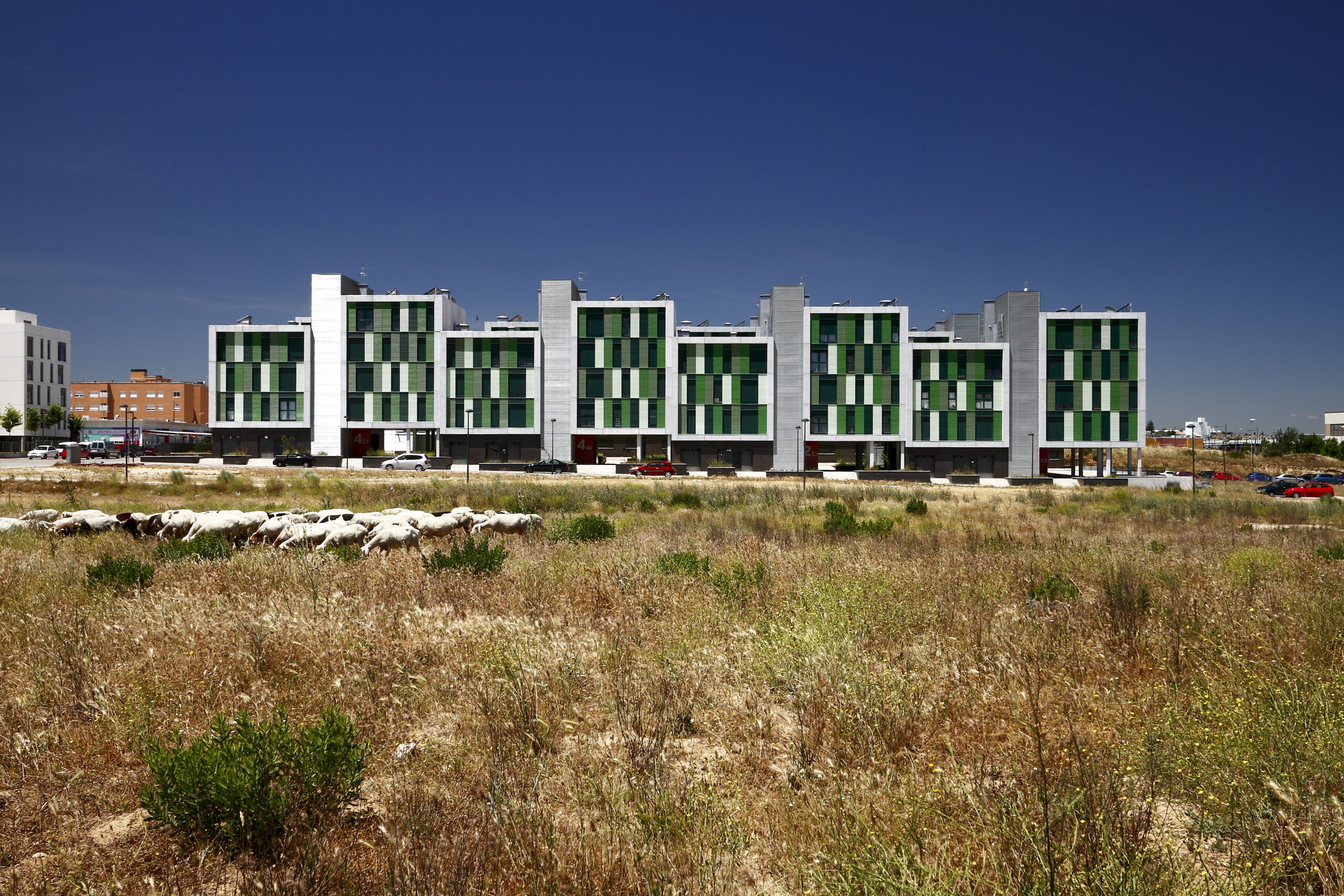
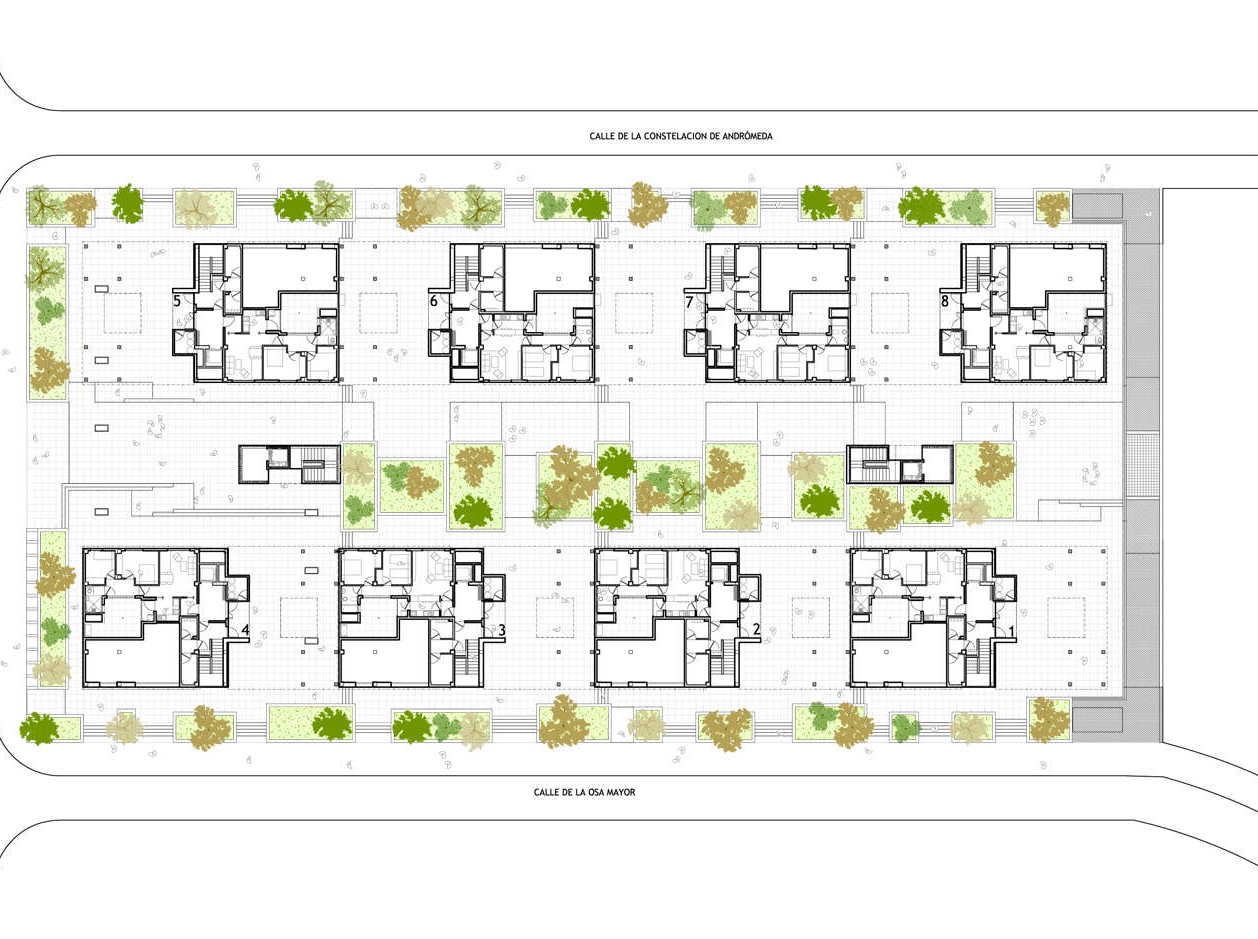
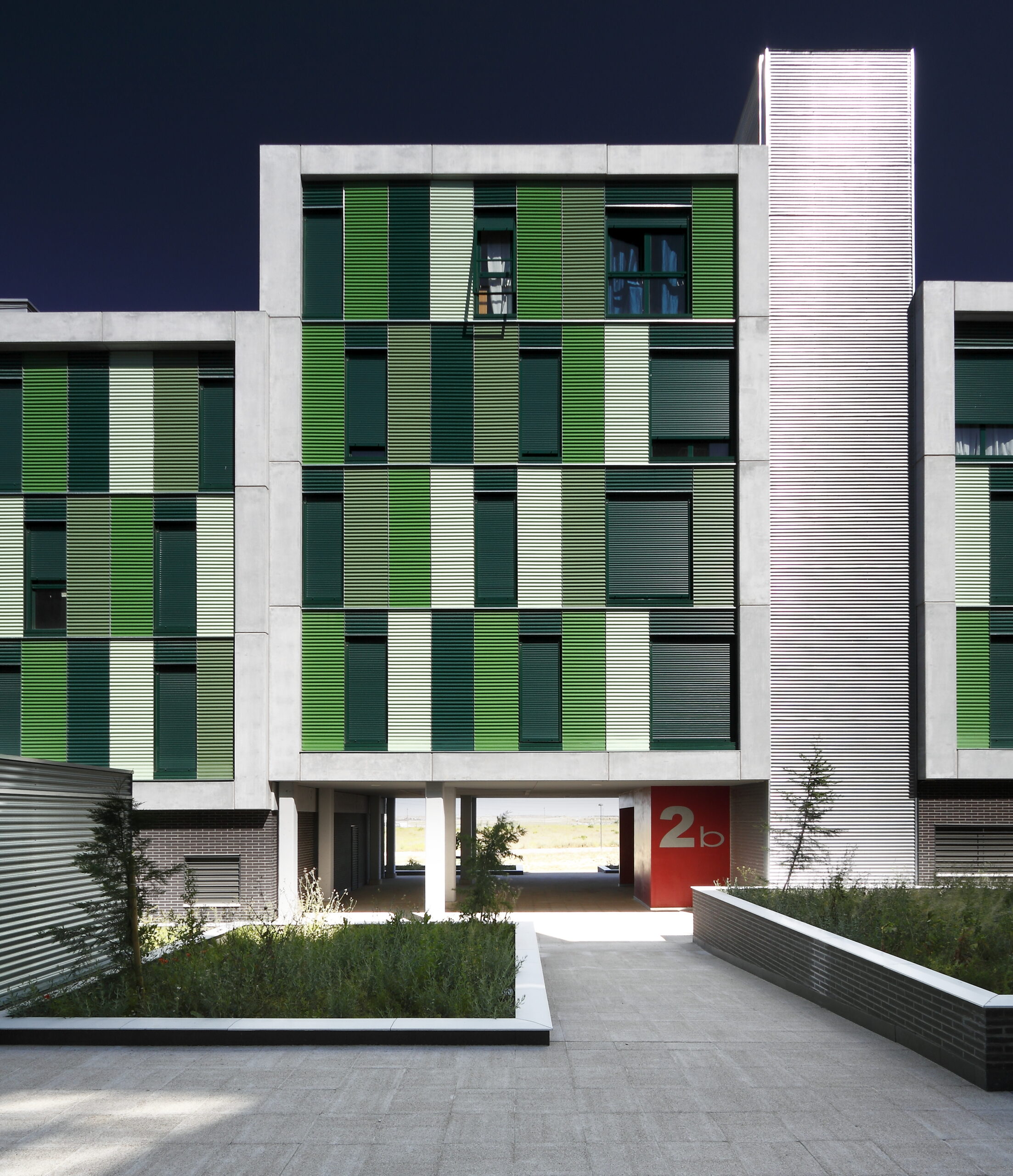 120 Social Housing consists of public housing under lease for young people and it’s located in a new urban expansion area in Parla (Madrid). The main objective of public housing developments is to attend as many needs of housing as possible, from the materials and dimensional standards determined, considering the available resources (of ground and funding). The technical design standards and quality of public housing have largely determined the solution, on its surface, number of bedrooms, etc.
120 Social Housing consists of public housing under lease for young people and it’s located in a new urban expansion area in Parla (Madrid). The main objective of public housing developments is to attend as many needs of housing as possible, from the materials and dimensional standards determined, considering the available resources (of ground and funding). The technical design standards and quality of public housing have largely determined the solution, on its surface, number of bedrooms, etc.
The design responds to the needs of low-cost housing for rent with space for young people. The team decided to adopt a typology of open blocks in the plot; the final result was a large spatial unit with two linear blocks that are adapted to the topography of the plot. With this volumetric distribution, they achieved an optimum performance of the plot in terms of number of houses and their quality, and at the same time, hoped to reflect a larger urban connection.
Carabanchel Social Housing
By AZPML, Madrid, Spain
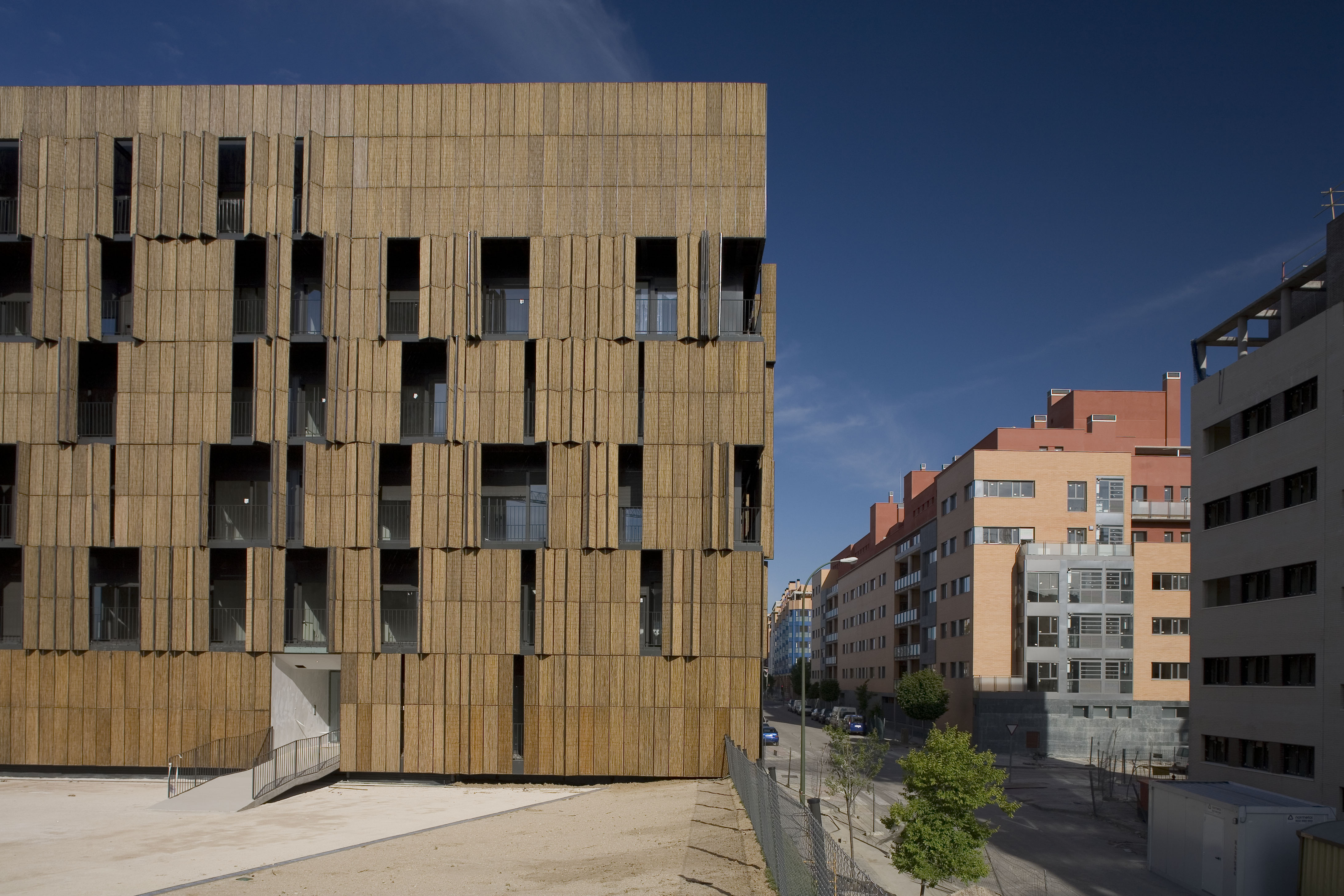
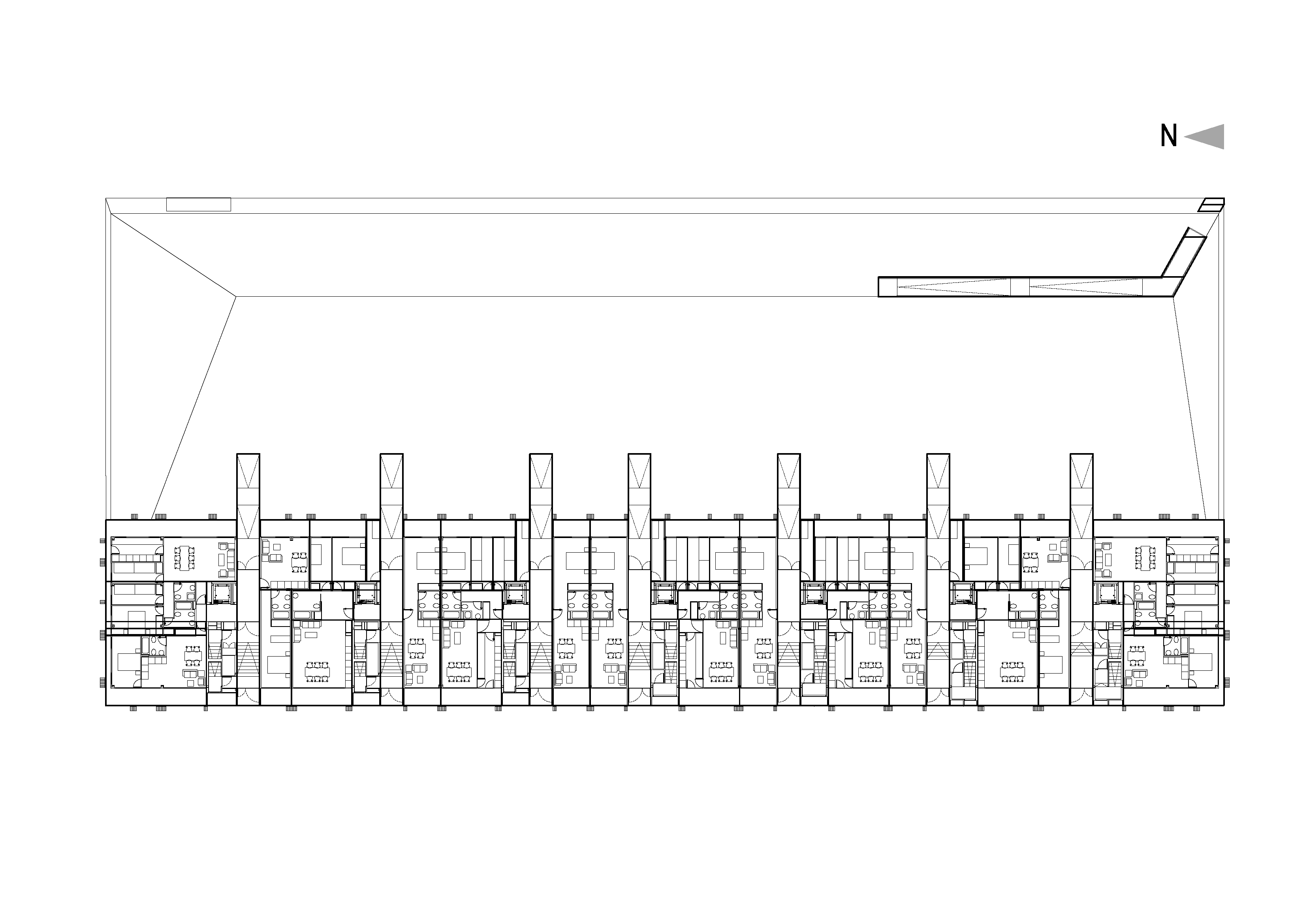
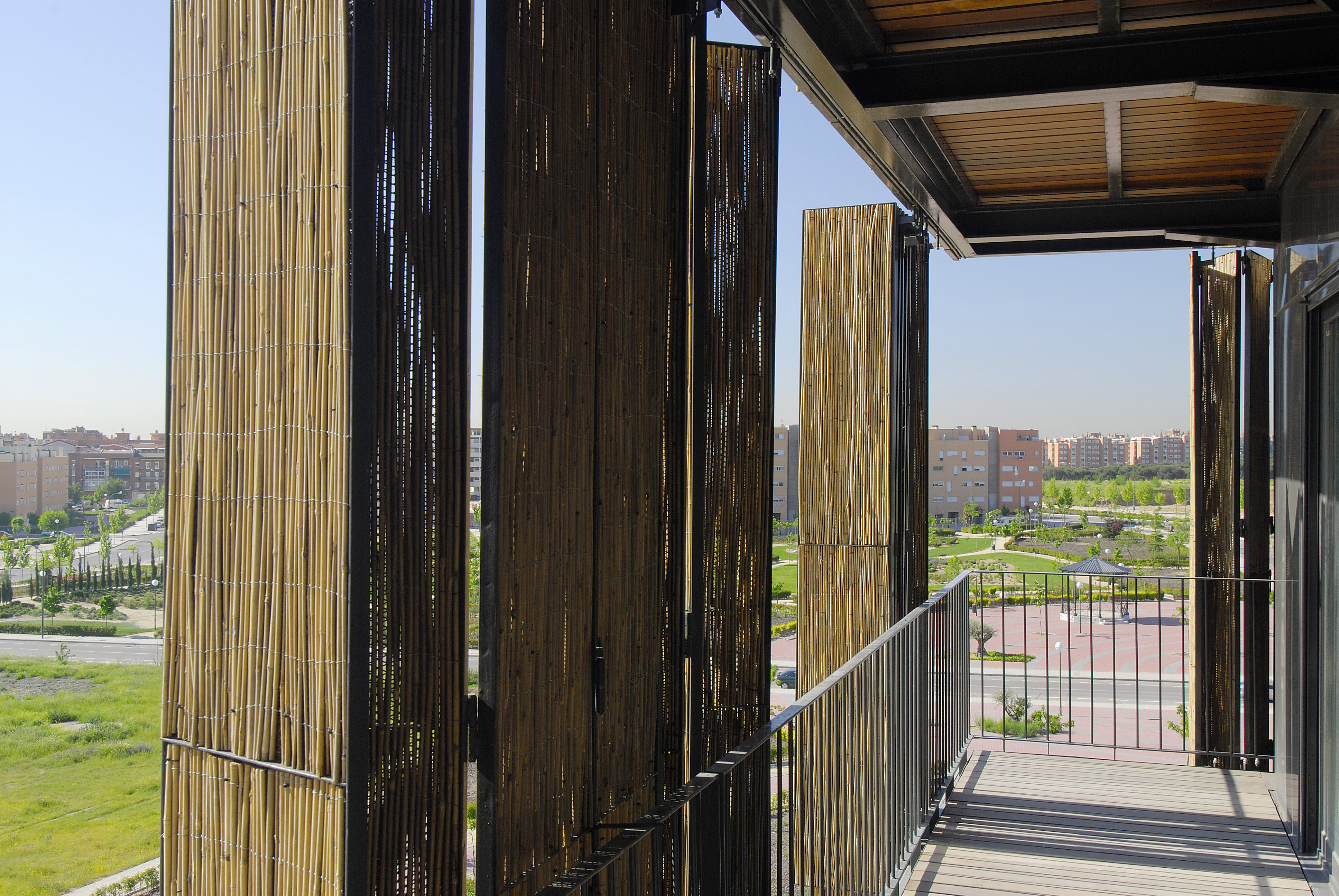 Operating within a severely limited budget, the Carabanchel Social Housing project comprises 100 social housing units on the outskirts of Madrid. The development, within a regeneration area, is bounded by a new urban park on the west and by similar housing blocks on the north, east and south. Given the adjacency to a future urban park and the North-South orientation of the site, the team’s proposal was to compact the volume within the given height in order to provide a private garden for the units on the eastern side and to produce double aspect units facing both gardens.
Operating within a severely limited budget, the Carabanchel Social Housing project comprises 100 social housing units on the outskirts of Madrid. The development, within a regeneration area, is bounded by a new urban park on the west and by similar housing blocks on the north, east and south. Given the adjacency to a future urban park and the North-South orientation of the site, the team’s proposal was to compact the volume within the given height in order to provide a private garden for the units on the eastern side and to produce double aspect units facing both gardens.
In order to achieve this, the units became elongated “tubes” that connect both façades. Thanks to the compactness of the block, the team succeeded in providing fully glazed façades for all the exterior surfaces. The façades have been lined with a wide terrace which provides a semi-exterior buffer space enclosed by bamboo screens mounted on folding frames. The screens protect the glazed surfaces from the strong East-West solar exposure and are able to open to the side gardens when desired.
Carabanchel Social Housing
By Temperaturas Extremas Arquitectos SLP, Madrid, Spain
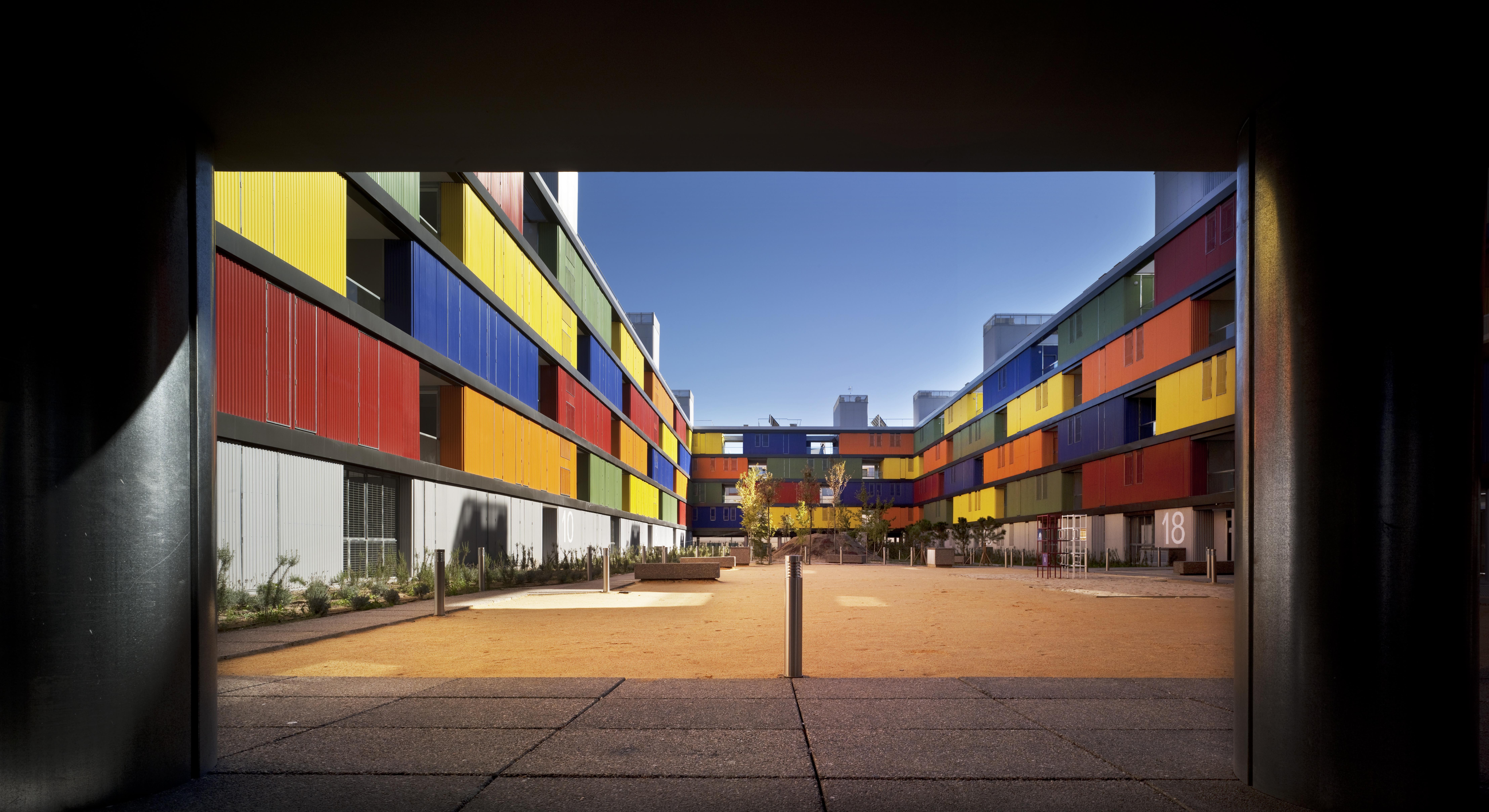
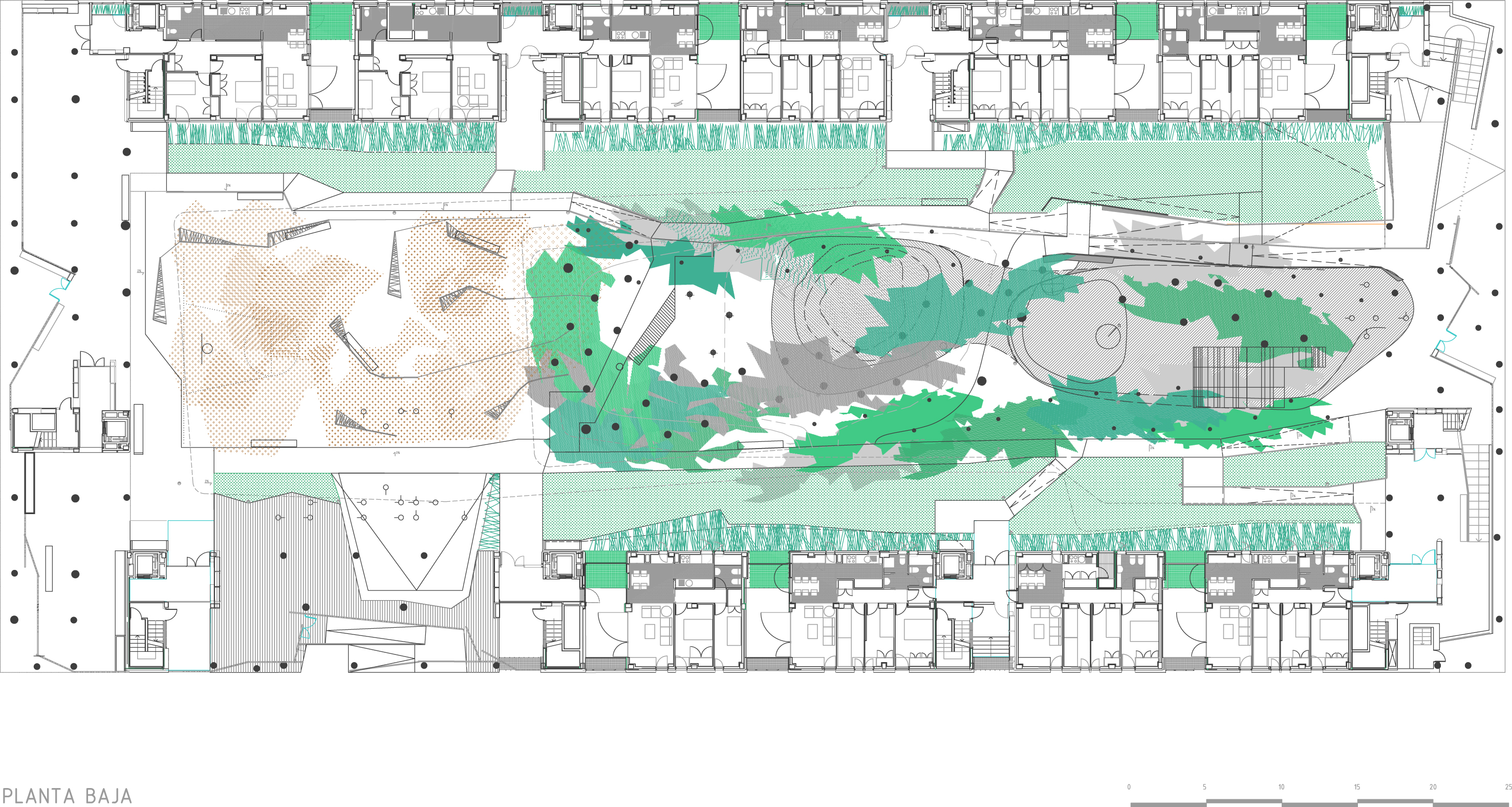
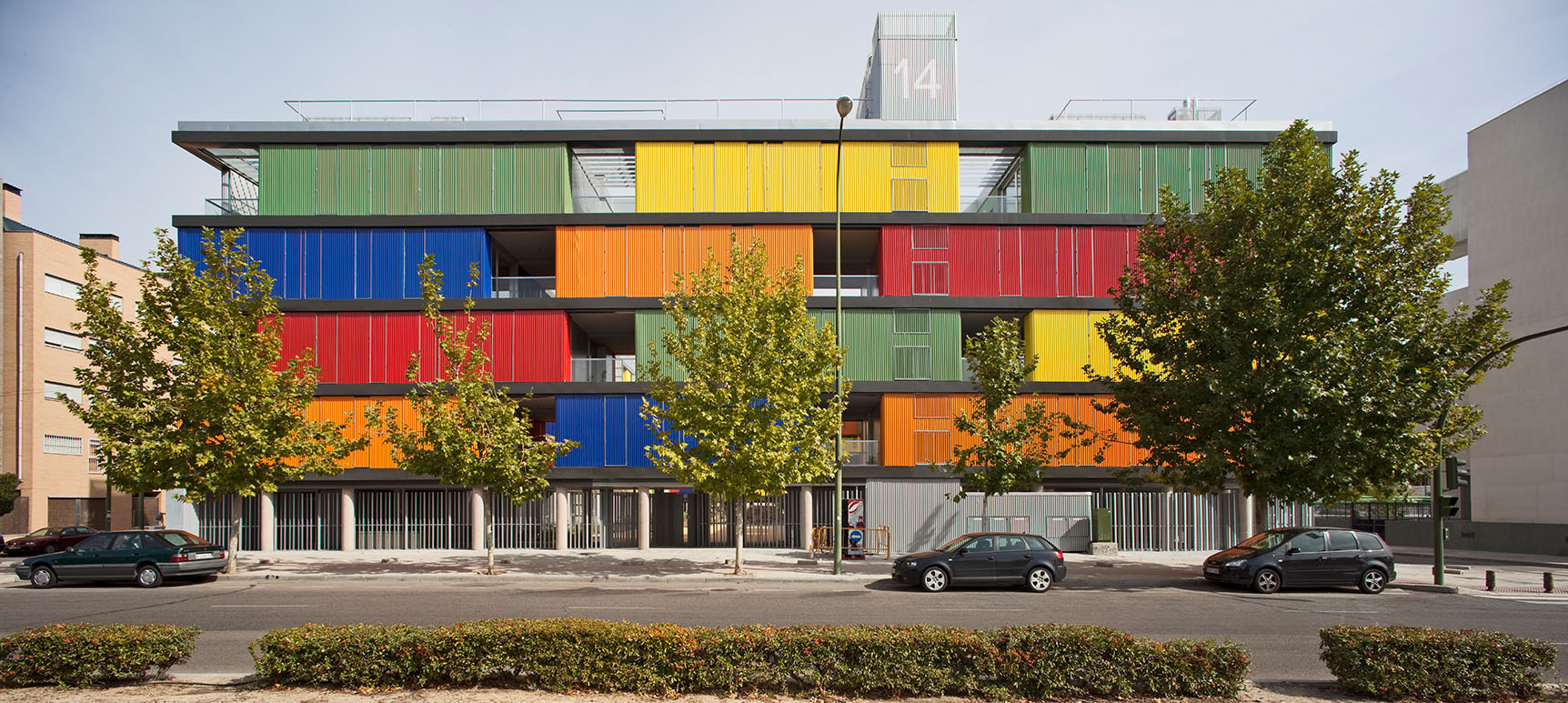 This proposal departs from the traditional housing block by focusing on a slender slab with perforations. This narrow design creates a large inner public space at the core of the project, blurring the line between interior and exterior. Each flat resembles a house with its own yard, creating a sunny retreat in winter and a cool oasis in summer. The design maximizes cross views, allowing residents to enjoy both the garden and the street, while integrated furniture and versatile spaces enhance the interior.
This proposal departs from the traditional housing block by focusing on a slender slab with perforations. This narrow design creates a large inner public space at the core of the project, blurring the line between interior and exterior. Each flat resembles a house with its own yard, creating a sunny retreat in winter and a cool oasis in summer. The design maximizes cross views, allowing residents to enjoy both the garden and the street, while integrated furniture and versatile spaces enhance the interior.
The exterior features a metal construction, acting as a ventilated façade and offering a choice of metallic colors for users. The building’s layout is akin to a cluster of car bodies, emphasizing a modern and user-friendly design approach.
Architects: Want to have your project featured? Showcase your work through Architizer and sign up for our inspirational newsletters.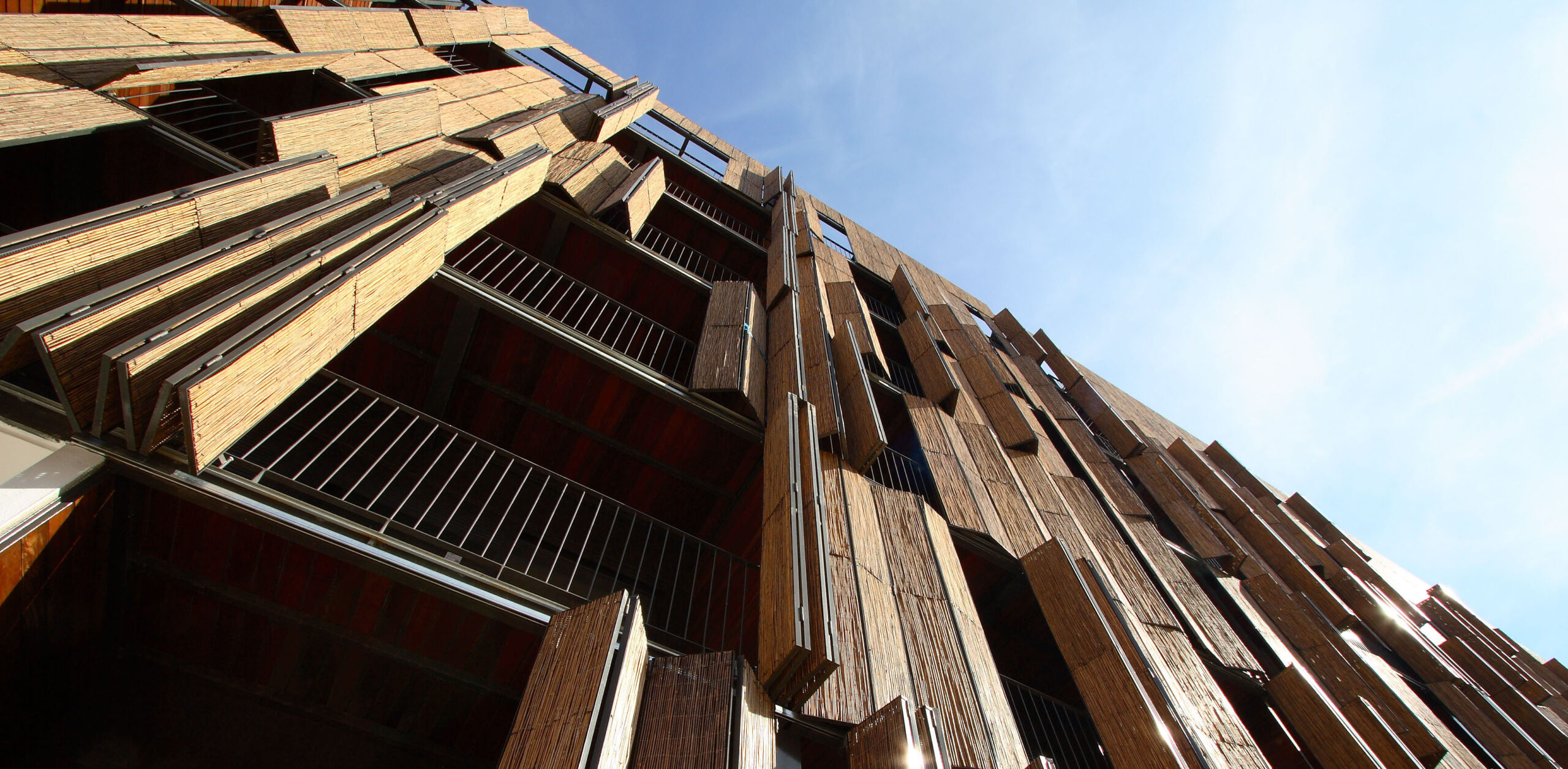




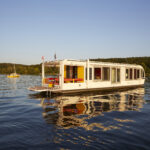
 123 social green housing in Madrid
123 social green housing in Madrid  Carabanchel Social Housing
Carabanchel Social Housing  SOCIAL HOUSING BUILDING IN CARABANCHEL. MADRID
SOCIAL HOUSING BUILDING IN CARABANCHEL. MADRID 