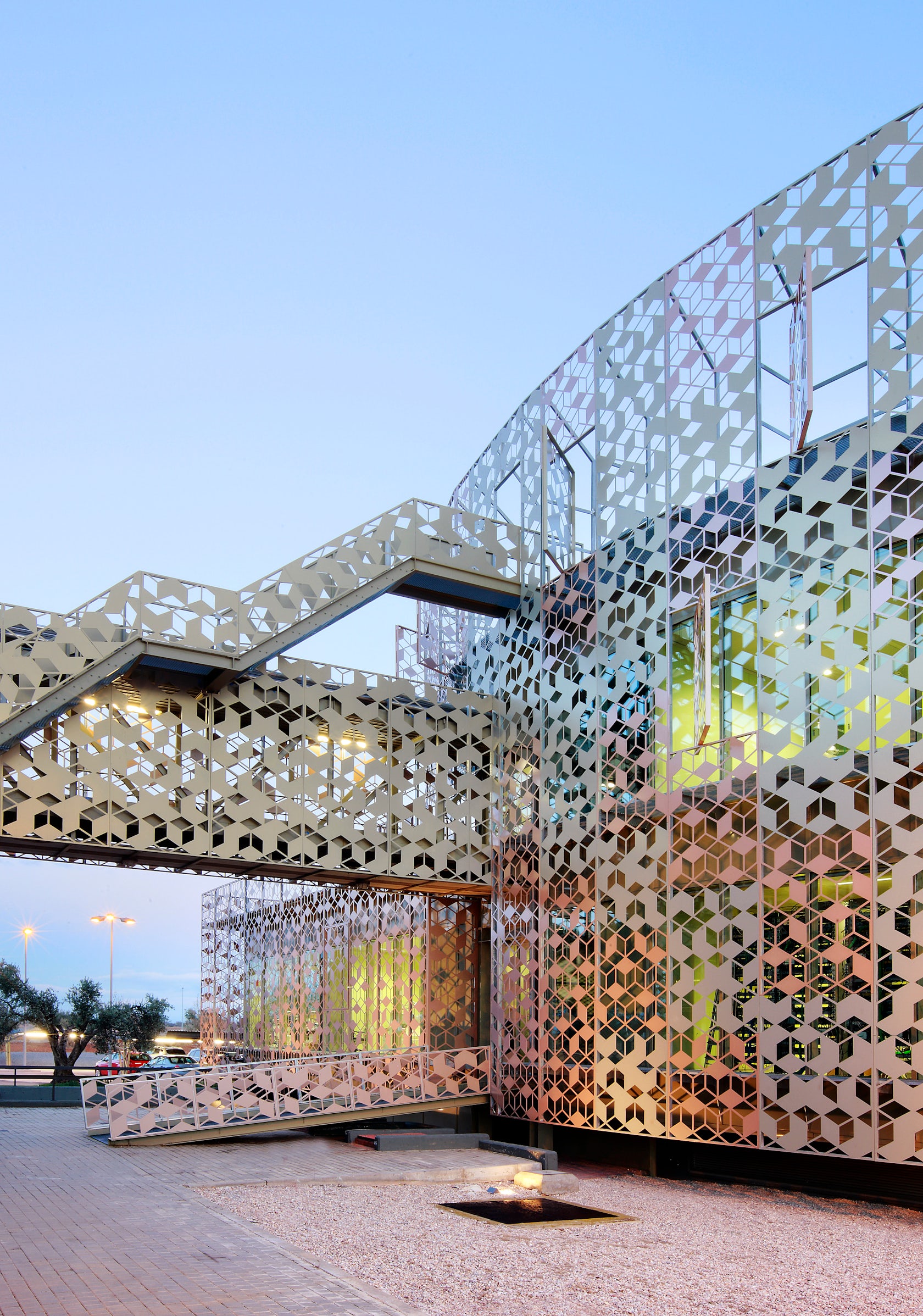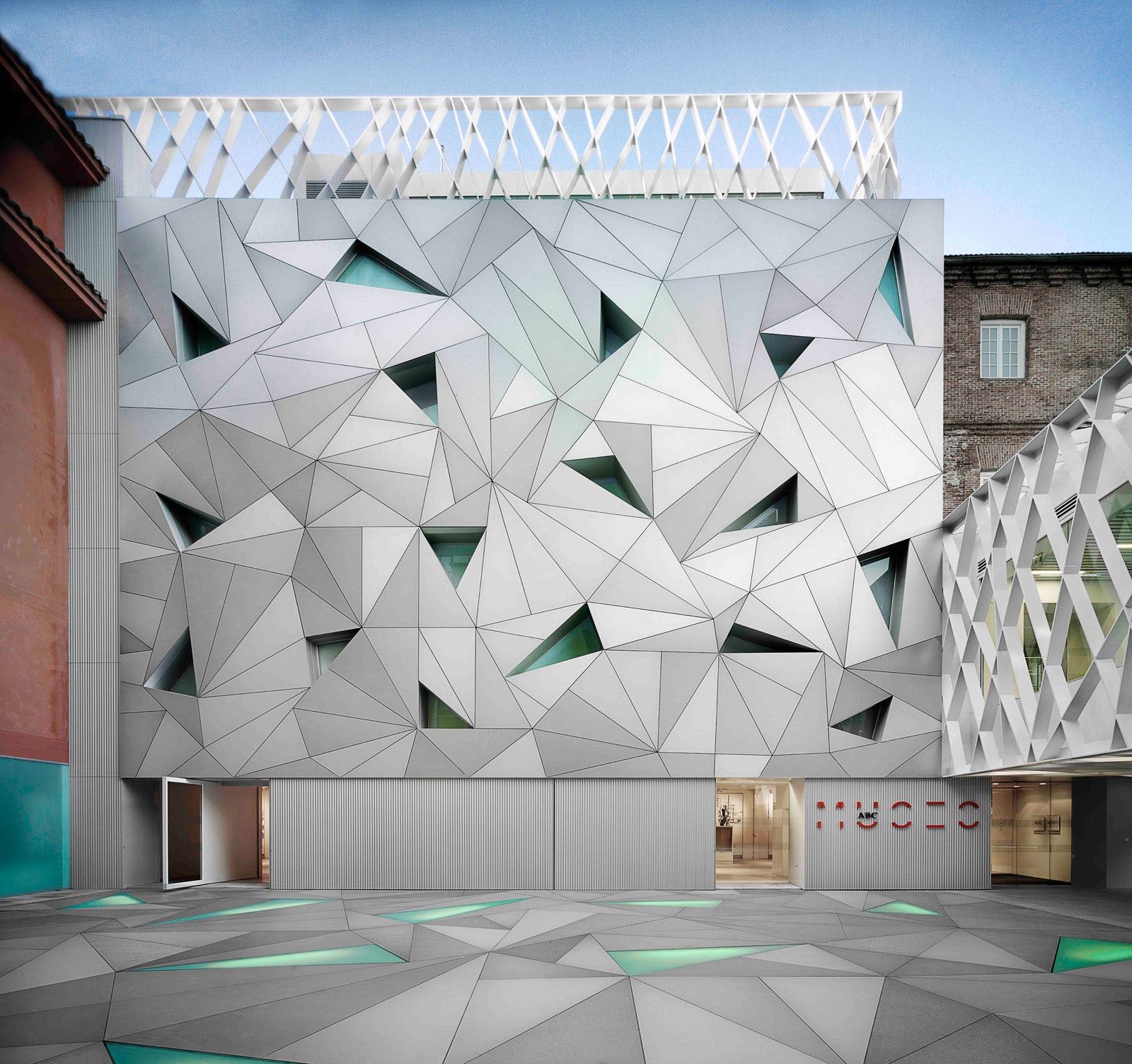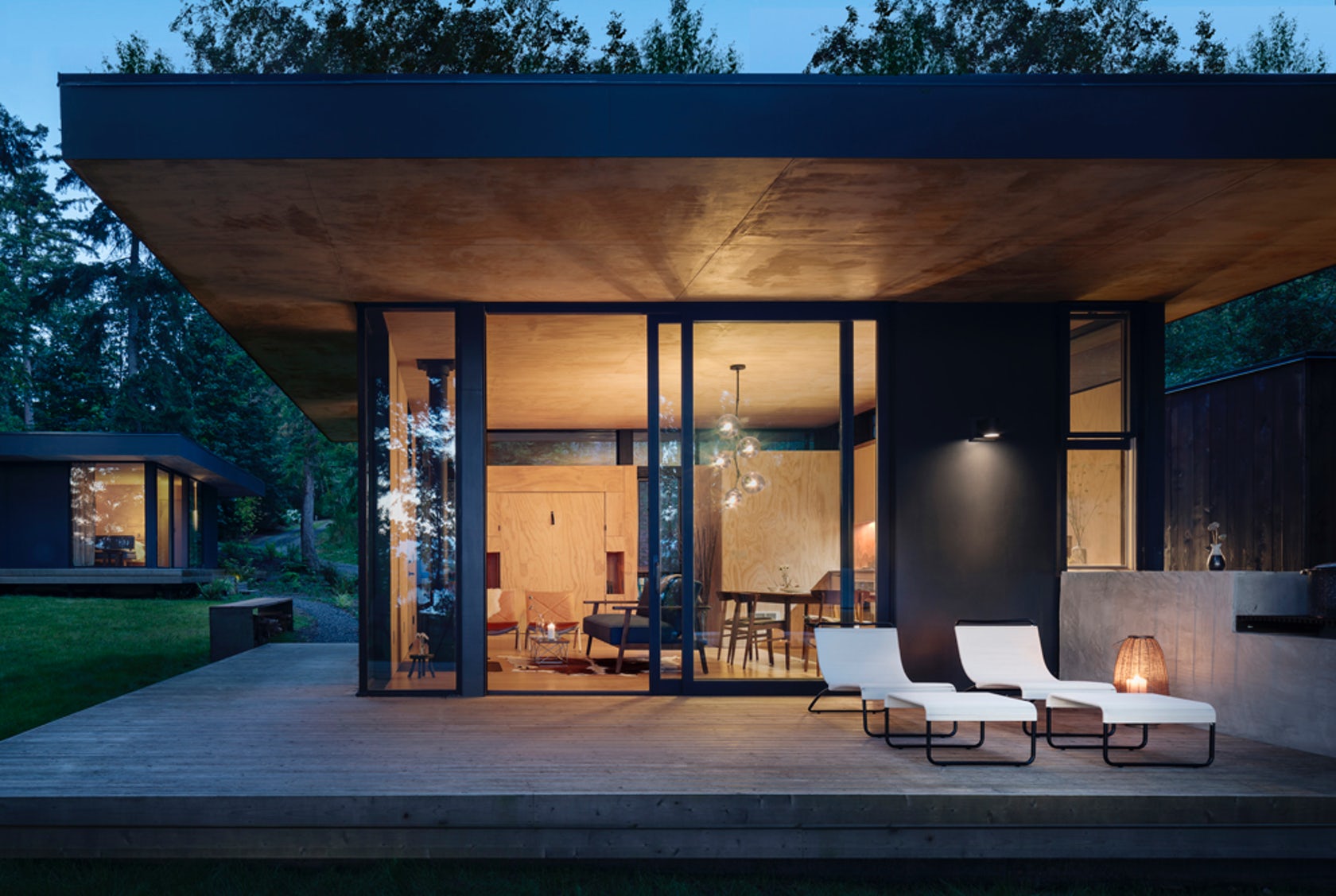Architects: Showcase your projects and find the perfect materials for your next project through Architizer. Manufacturers: To connect with the world’s largest architecture firms, sign up now.
“Madrid, dressed as it was, tasting as it did, prideful as hell, didn’t care what you thought about it,” writes journalist Michael Paterniti in his autobiography The Telling Room. “That was your problem.” It is an apt characterization of the most regal of Europe’s great capitals, and, although he is probably speaking of ‘dress’ in terms of its citizens, I prefer to interpret the statement as an anthropomorphization of Madrid itself: architecturally speaking, the city certainly likes to dress well.
In compiling a survey of contemporary architecture in Madrid, one thing becomes clear: there is an abundance of beautiful moments that speak to the importance of good design in the city’s hierarchy of needs. The Hispasat Satellite Control Center and the ABC Center both feature inventive, dazzling metal façades that tackle the question of light management in a highly decorative manner.
Yet, Madrid is not only concerned with brand new clothes: the Medialab-Prado and the Güindus 16 are adaptive-reuse projects of the first order breathing new life into abandoned edifices. The following projects may not be the most famous, but together they demonstrate the overall quality of design in the Spanish capital. Whatever the project, site, scale, or program — the design quality of Madrid consistently shines through.

© Herreros Arquitectos

© Herreros Arquitectos

© Herreros Arquitectos
Satellite Control Center Hispasat by Herreros Arquitectos, Madrid, Spain
The exterior of the Satellite Control Center Hispasat on the outskirts of the city lives up to its outer-space program. The laser-cut apertures in the five-millimeter aluminum panels are varied according to how much sunlight strikes are needed and afforded to each part of the building.

© nodo17-architects

© nodo17-architects

© nodo17-architects
IMAM Women’s Institute by nodo17-architects, Móstoles, Spain
Móstoles, outside of Madrid, is defined by a string of public spaces emanating from the town hall square. The IMAM Women’s Institute is conceived as an addition to this network as it sits on a series of V-shaped pillars above its own sheltered plaza.

© MVRDV, Blanca Lleó asociados

© MVRDV, Blanca Lleó asociados

© MVRDV, Blanca Lleó asociados
Celosia by MVRDV and Blanca Lleó asociados, Madrid, Spain
The Celosia is a simple — but not simplistic — meditation on floor plates and housing units when the latter doesn’t completely occupy the former. The resulting openings and offsets provide ventilation and shade to the entire complex.

© Aranguren + Gallegos Arquitectos

© Aranguren + Gallegos Arquitectos

© Aranguren + Gallegos Arquitectos
ABC Centre by Aranguren + Gallegos Arquitectos, Madrid, Spain
A list of contemporary architecture in and around Madrid would not be complete without the drama of the ABC Centre. Visitors enter beneath a glass passageway baled in metal ribbons and emerge in the atrium, where the crystalline floor continues on to the façade of the main gallery.

© langarita-navarro

© langarita-navarro

© langarita-navarro
Medialab-Prado by langarita-navarro, Madrid, Spain
The Medialab-Prado demonstrates the energy latent in adaptive reuse. The original building, dubbed the “Belgian Sawmill,” was one of the first buildings in Spain to use reinforced concrete when it was completed in the 1920s. Today, we can catch glimpses of vividly illuminated multifunctional spaces through the old structure.

© Egue y Seta

© Egue y Seta

© Egue y Seta
Güindus 16 by Egue y Seta, Madrid, Spain
The Güindus 16 is a story of transformation. Designed in 1966 by William S. Bryant, the fortress-like edifice housed the British Embassy until 2009. After standing vacant for four years, the firm Egue y Seta re-imaged the building as an exhibition space for Casa Decor Madrid.

© GCA Architects

© GCA Architects

© GCA Architects
Cuatrecasas Gonçalvez-Pereira Lawyers Headquarters by GCA Architects, Madrid, Spain
Befitting the headquarters of a law firm, this project by GCA Architects resists flashiness. Nonetheless, the main façade is subtly enlivened with jagged offsets recalling the vocabulary and energy of Baroque string-courses.
Find all your architectural inspiration through Architizer: Click here to sign up now. Are you a manufacturer looking to connect with architects? Click here.




