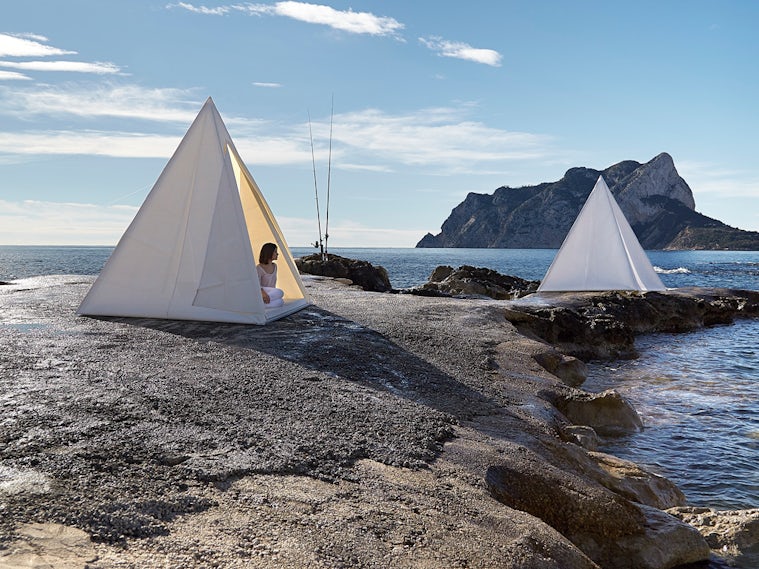Advancements in architecture are not created in a vacuum. They are developed in response to ever-changing social movements, serving new tastes and emerging programmatic concerns. Even well established typologies may be subject to radical transformations. Yet from this turbulence comes fresh innovations.
The architecture of schools is one of the most established, but is constantly evolving. Architects must react to new trends in aesthetics as well as changing theories regarding education and pedagogies. As a public architecture, designs must also be sensitive to the existing landscape surrounding a school.
The following projects demonstrate responses to all of these challenges, and help to elucidate contemporary approaches to education as much as they advance the state of architecture. Each school is engaging with several layers of history, from the historic architecture of the towns around them, to the wave of 20th-century schools built during the height of French Modernism. The contemporary projects reassess the philosophies behind these landmarks, making up for their limitations without fully deconstructing them.
Collectively, the projects are responding to the same history, yet each offers a different way of building off the past. Among the seven projects on this list, two trends for reconciling the postmodern landscape stand out. Some works attempt to adapt and appropriate vernacular architecture as a way of rejecting outmoded pedagogies without abandoning a coherent architectural landscape. Others seek to emulate the natural landscape, rather than historical forms, as a way of uniting new educational philosophies with contemporary concerns for the relationship between architecture and the environment. While these two movements are not wholly distinct, each represent different means towards a similar end.

© NBJ architects

© NBJ architects

© NBJ architects
Honoré de Balzac Highschool by NBJ architects, Castelnau-le-Lez, France
One of the primary concerns for NBJ architects while designing Honoré de Balzac Highschool was to create a school with a strong visual identity. The entire campus is united through the use of bright strips of red, orange and yellow, which create syncopated rhythms on the school’s front gate, building exteriors and pergola. The school is also distinguished by a series of greenhouses which were constructed alongside the classroom buildings, reflecting the vibrant pattern.

© Ateliers O-S Architectes

© Ateliers O-S Architectes
Highschool extension by Ateliers O-S Architectes, Coulommiers, France
Ateliers O-S Architectes also used bright color as a defining aspect of their redesign of a school in Coulommiers. For the project, they superimposed a large aluminum frame atop the existing structure, projecting out in all directions to surreal proportions, creating a billboard-like façade for the school. The added structure was also intended to create a sheltered terrace for students outside the school.

© Colboc Franzen et Associés

© Colboc Franzen et Associés

© Colboc Franzen et Associés
Jacques de Vaucanson High School by Colboc Franzen et Associés, Tours, France
The design for the Jacques de Vaucanson High School also combined an existing school building with a modern renovation. The new structures were not designed to blend in with the old, but are clearly distinct additions, meant to create a visible juxtaposition between the two styles. Yet despite the glossy, reflective surfaces of the new additions, the project was not meant to create a jarring contrast, and the new design follows the old in both proportion and arrangement of forms.

© Sergio Grazia

© archi5

© archi5
Louise Michel High School by archi5, Gisors, France
Although archi5’s design for Louise Michel High School also updates an existing campus, the project completely transforms the established architecture, in an effort to redefine the social structure of the school. The new buildings are designed to create a strong community amongst the students, as several clearly defined structures combined into one conglomeration. This vision for the school is reflected in the profile of the structure, with gabled roofs evoking quintessentially domestic architecture.

© Olivier Fernandez

© Olivier Fernandez

© Olivier Fernandez
CHIRENS HIGH SCHOOL by WIMM, Chirens, France
Instead of trying to stand out as an architectural monument, the Chirens High School was designed to blend in with its environment. Although the school was designed in a definitively contemporary style, the architects were careful to respect the existing architecture of Chirens and the prominent landscape of the surrounding countryside. The campus was made to be long and low, and constructed with exposed timber siding, making it inconspicuous to the passerby, and appealing, though not ostentatious, when viewed from the mountains above.

© Duncan Lewis SCAPE ARCHITECTURE

© Cyrille Weiner
Jean Moulin High School by Duncan Lewis SCAPE ARCHITECTURE, Revin, France
Rather than trying to blend in with a mountainous valley, the Jean Moulin High School is integrated into the mountains itself. The building is embedded in the Ardennes, following the slope and terrain of the landscape through a series of terraced levels. By attempting to imitate the school’s natural surroundings, rather its built environment, the architects were illustrating their efforts to create an architecture that helps protect and support the landscape, rather than working at odds with it.

© archi5

© archi5

© archi5
The Marcel Sembat High School by archi5, Sotteville-lès-Rouen, France
Instead of embedding itself into a mountain, the Marcel Sembat High School creates its own slopes. The project acts as a transition between the park on one side of it, and the town facing its facade. Although the building, as a technical school, needed large spaces for students, it offsets its high profile with grass-clad roofs that rise gradually from the park, putting the project in an ambiguous position between underground architecture and manufactured landscape.




