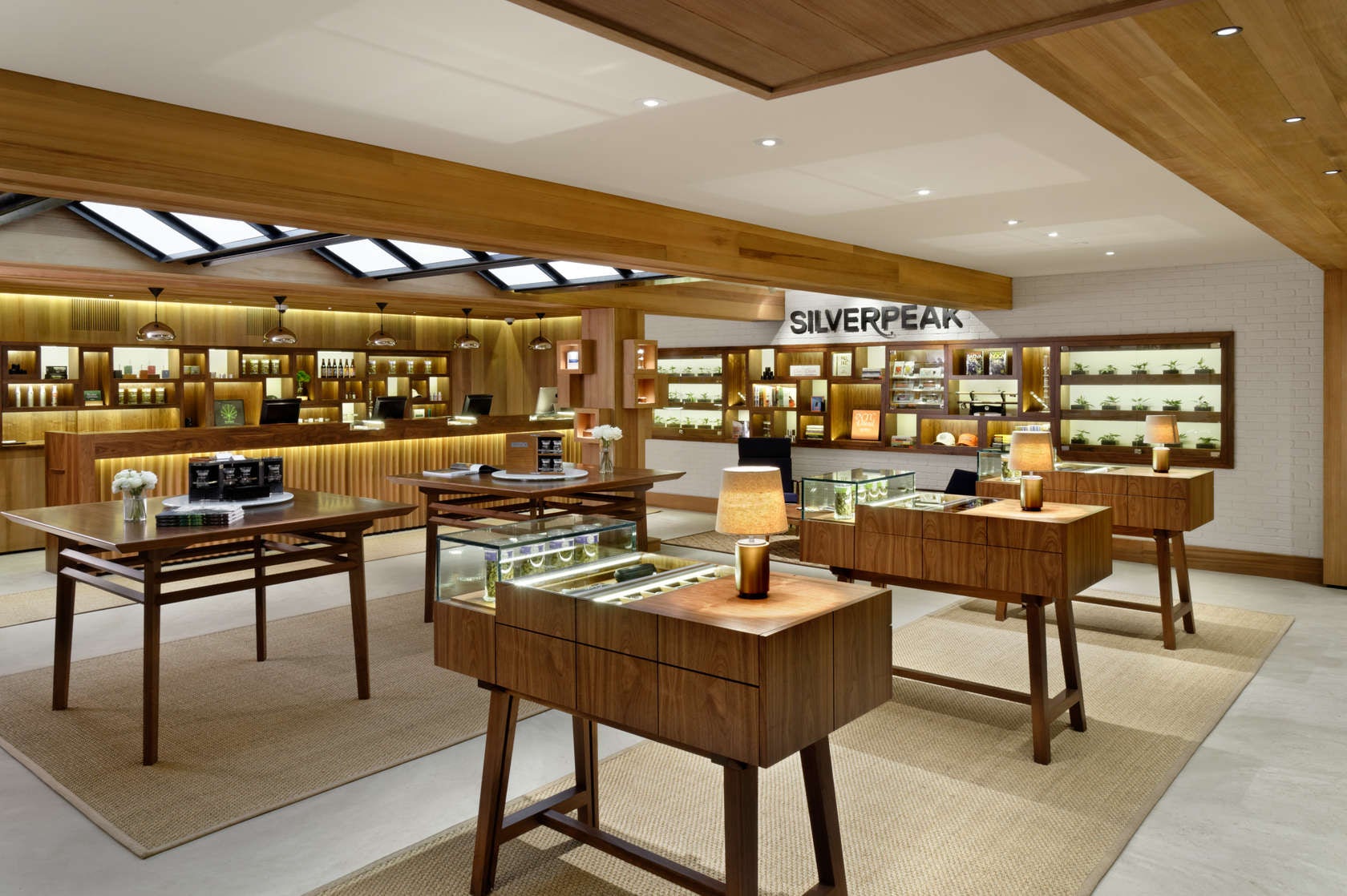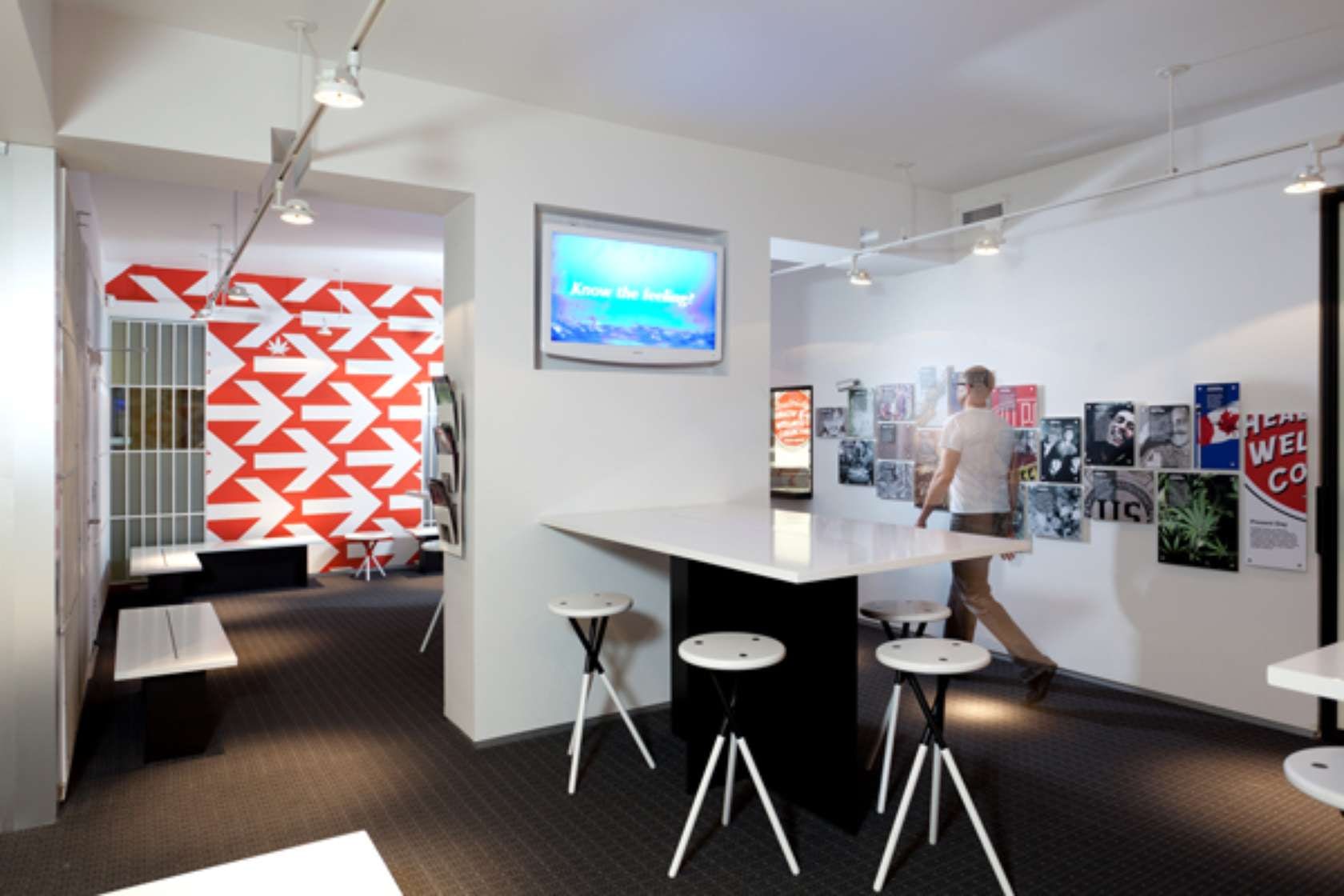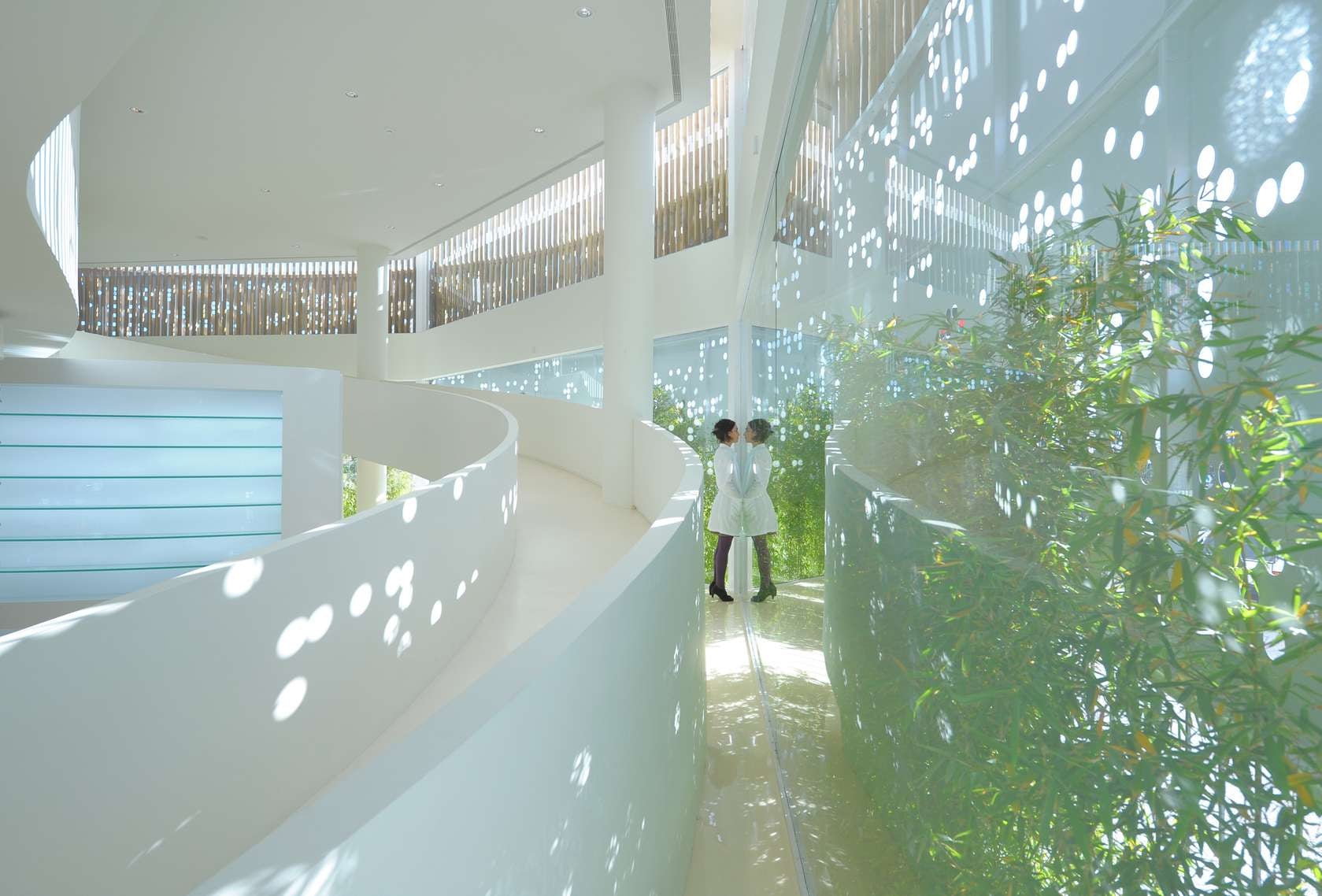As of today, a third state legalized marijuana. Say goodbye to not-so-discretely blacked-out windows. As the tide turns toward legalization, architects are increasingly tasked with creating well-designed dispensaries in Colorado, Washington, and now Alaska.
We think this trend will continue as voters in Washington D.C. and Oregon have also approved legalization, and there are advocates who are taking advantage of the shifting public opinion to target other states within the next few years. With that in mind, here are three projects that illustrate some of the unique design solutions for dispensaries that will continue to develop with the evolution of marijuana legalization.

© MichaelBrands
SILVER PEAK by TANAGRAM DESIGN
SILVER PEAK was designed to convey a new era of social responsibility and acceptance with a new retail environment and brand identity. While still complying with Colorado state regulations, TANAGRAM DESIGN created an atmosphere that is bright and inviting with a large skylight to bring the feeling of an open space, mimicking the lines of the greenhouse where the product is grown. The space is comfortable and encourages the educational sales experience, for which they developed special pieces of furniture, while a dedicated app enables several points of sale.

© MichaelBrands


Fruitridge Health & Wellness Collective by Dustin Littrell & Boulder Associates
Boulder Associates designed Fruitridge Health & Wellness as a space that treated their ‘product’ as the inspiration and focal point. In order to create an environment that challenged the common stigmas about dispensaries and change the way people think about them, they drew an analogy to how coffee and wine is consumed. The space is designed as if marijuana is a luxury item being consumed by connoisseurs.



Placebo Pharmacy by lab architecture
lab architecture designed Placebo Pharmacy with the intention of engaging the urban life on one of the busiest avenues in Athens. The 600 sq.m. cylindrical building features a white façade perforated with braille, which both alludes to the system’s use on pharmaceutical packaging and boosts visibility by allowing the light to find its way into the interior. While the exterior lures passersby in, the product display inside mirrors the spiraling form and a ramp to the upper level extends the dynamism of the exterior spiral into the interior space.











