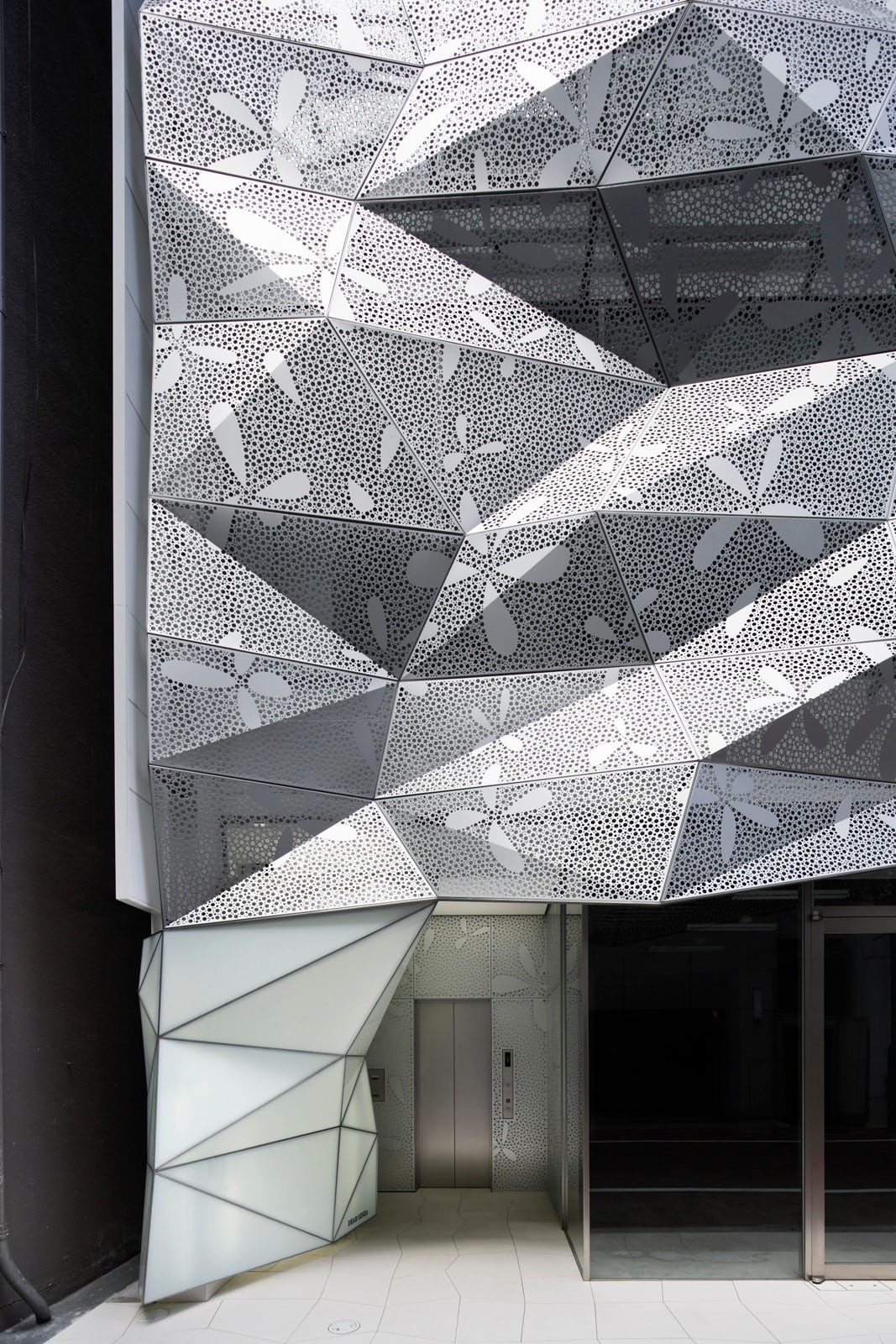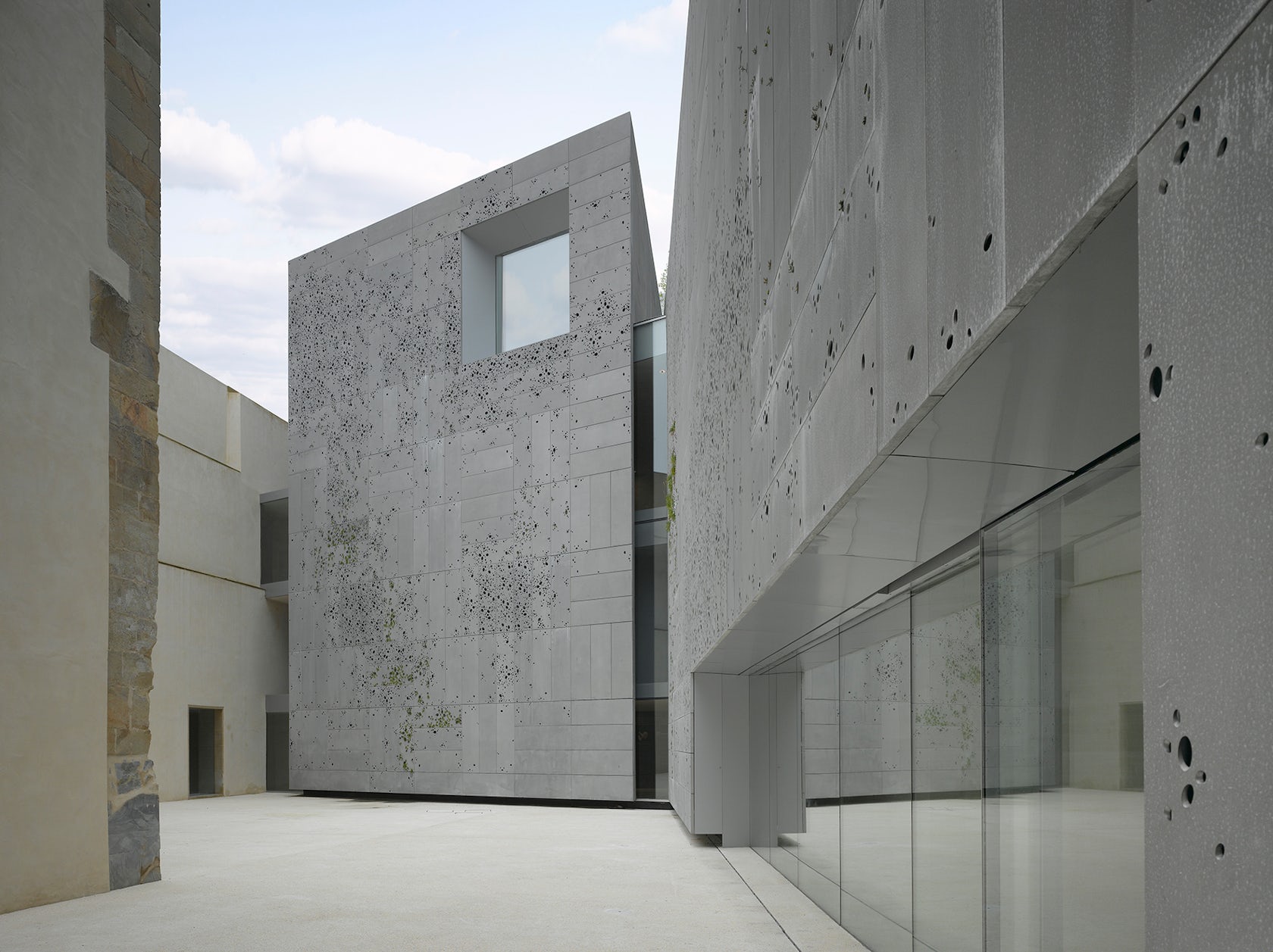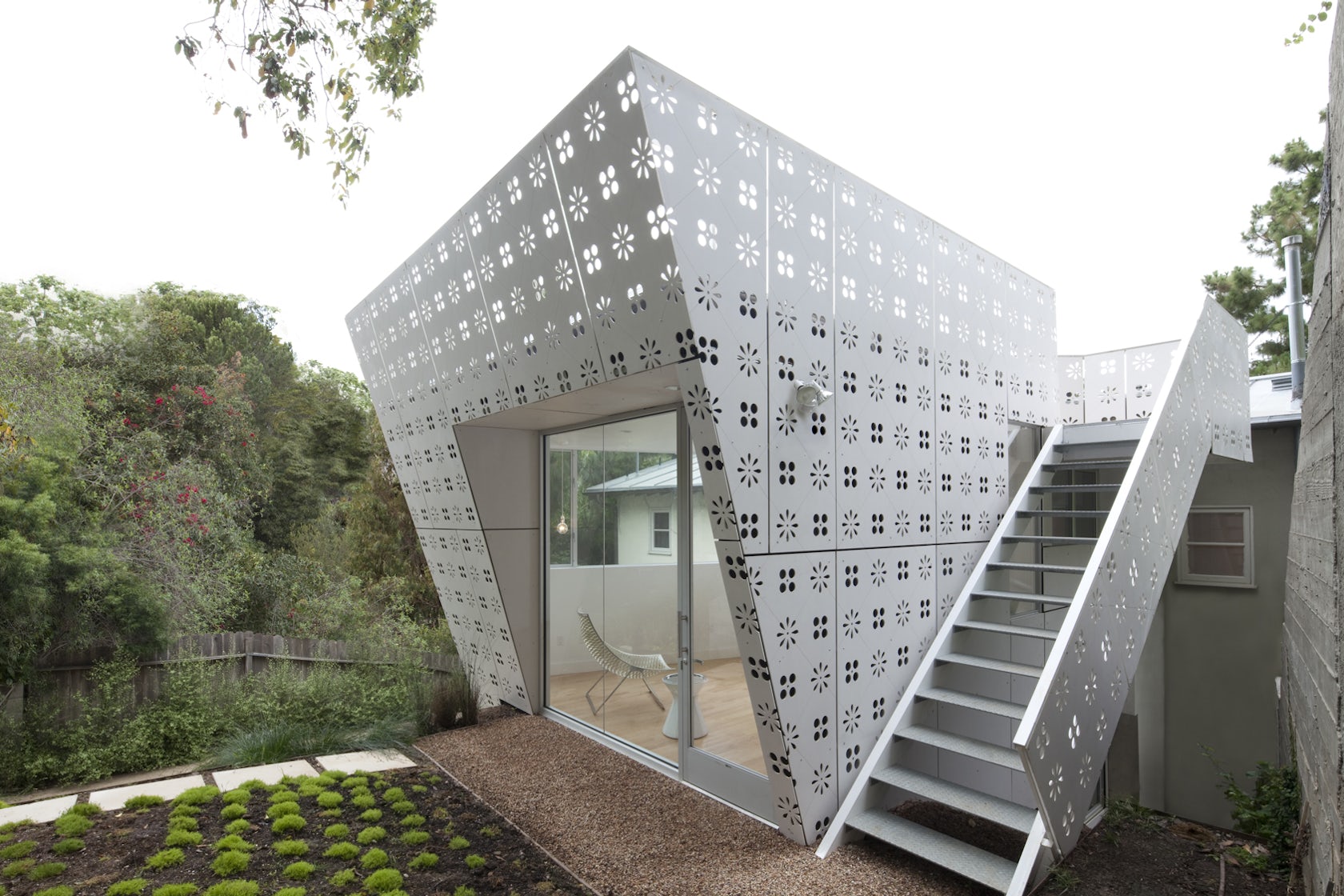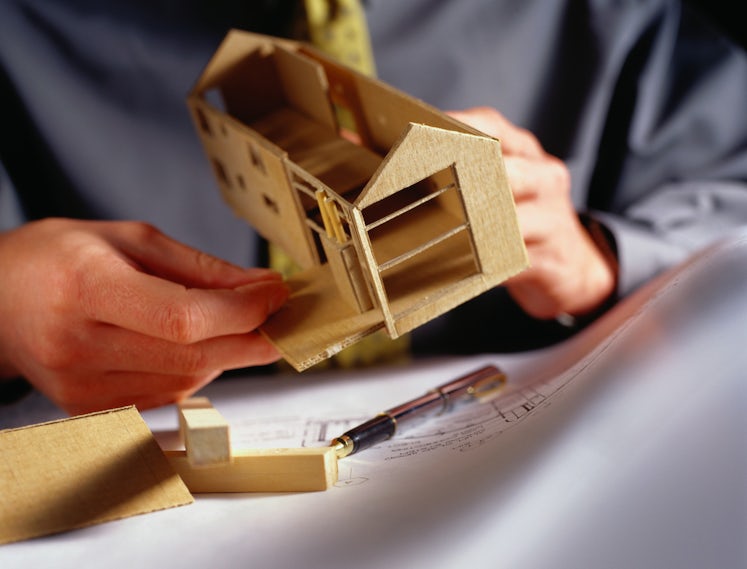Architects: Want to have your project featured? Showcase your work by uploading projects to Architizer and sign up for our inspirational newsletters.
The scale at which laser cutting is employed by architects has changed dramatically in the last few years. Until recently, laser cutters were an emerging technology, initially reserved to drill holes in diamond mines and for the construction of aerospace technology. The technology’s eventual adoption in the discipline of architecture started with and has remained largely in the realm of architectural representation: in other words, model making.
In recent times though, laser cutting has been increasingly used in material fabrication for real-world construction projects. The following projects each harness laser cutting technology throughout the design process and apply it in the final construction, usually in the form of paneled façades with intricate patterns.
The perforated patterning of the façades can serve the function of bringing light into interior spaces while maintaining a degree of privacy, or parametrically patterning openings to create custom conditions of light and privacy depending on climatic conditions, sun angles and programming. These patterned façades each employ the technology of laser cutting such that it becomes a functional part of architecture, and its growing impact on the discipline can be visually understood.

© Amano Design Office

© Amano Design Office
Dear Ginza bldg. Project by Amano Design Office, Tokyo, Japan
Built in an area with little appealing scenery, the framing of views from the interior of the building was not a priority for the design. While the creating of views did not influence the Dear Ginza bldg. Project, bringing light into the interior spaces was. As such Amano Design Office clad the building in aluminum, decoratively laser-cut to create visual interest and bring light into the space.

© Roland Halbe

© Roland Halbe
SAN TELMO MUSEUM EXTENSION by Nieto Sobejano Arquitectos, San Sebastián, Spain
This project was designed both as an extension and a rehabilitation project for the San Telmo Museum. Working with the artists Leopoldo Ferrán and Agustina Otero, the architects created a perforated steel façade that is to be partially planted in the laser-cut openings.

© PPAG architects, architecture export

© PPAG architects, architecture export
Multy-Storey Car Park by architecture export + PPAG architects, Skopje, Macedonia
Designed as a response to a competition brief that asked for a car park with 320 parking lots, shops and offices with a neo-gothic or baroque-style façade. The architects developed an endlessly repeating 3D pattern, laser-cut into aluminum panels that is reminiscent of the desired style, without arbitrarily copying the style.

© Vaslab Architecture

© Vaslab Architecture
LIT Bangkok by VaSLab, Bangkok, Thailand
LIT Bangkok’s courtyard façade was designed to accommodate various functions behind it, all while creating a uniform look for the building face. The patterned openings in the laser-cut façade allow for various degrees of shade and privacy depending on the program of the space that lies directly behind it.

© plan:b, EL EQUIPO MAZZANTI

© plan:b, EL EQUIPO MAZZANTI
CHAIRAMA SPA by plan:b + Mazzanti Arquitectos, Bogotá, Colombia
The Chairama Spa’s façade is composed of two membranes. The interior skin is composed of the concrete structure and glazing while the exposed skin is a metal sheet laser-cut with a pattern designed to resemble rock strata, which varies in density in order to provide variable conditions of privacy and sun exposure.


BLDG 92: Brooklyn Navy Yard Center by Beyer Blinder Belle + workshop/apd, Brooklyn, N.Y., United States
Brooklyn Navy Yard Center’s BLDG 92’s main curtain wall is clad in a metal screen, laser-cut with an abstracted image of the USS Brooklyn, to limit solar gain. In addition to regulating the building’s interior temperatures, the pictorial screen is expressive of the site’s history and the typical building materials used in the area.

© Dale Jones-Evans Architecture

© Dale Jones-Evans Architecture
The ART WALL by Dale Jones-Evans Architecture, Darlinghurst, Australia
Dale Jones-Evans Architecture’s six-story commercial building is wrapped in a delicate, laser-cut screen. The screen gives the building an iconic presence on the street and serves to reduce the air conditioning load on the building systems.

© Tim Van de Velde Photography

© Tim Van de Velde Photography
Incineration Lineby Erick van Egeraat, Rosklide, Denmark
The Incineration Line is designed to both fit in with its industrial surroundings full of angular factory roofs, and stand out due to its particular function. The laser-cut circular openings that cover the umber-colored aluminum façade are lit every hour by the incinerator’s flame, demonstrating the building’s unique program.


Aluminum House by Unit Arkitektur AB, Alingsås, Sweden
Unit Arkitektur AB’s design for a new wing addition to a residence on Gärdsken Lake followed a principle developed from Japanese landscape art, which allows the visitor to glimpse the main vista upon entering the space that is then made to disappear out of sight before it can be seen again. Following this experiential sequence, the new design incorporates a laser-cut façade that reminds one of the orchard, the home’s primary vista, when it is out of sight.


The Diamondhouse by XTEN Architecture, Santa Monica, Calif., United States
A music studio extension to a canyon home, the Diamondhouse’s façade was designed to pay homage to the natural environment. The fiber cement panels were laser-cut with a custom-designed pattern created from abstractions of natural elements found on the site.
Architects: Want to have your project featured? Showcase your work by uploading projects to Architizer and sign up for our inspirational newsletters.




