Ema is a trained architect, writer and photographer who works as a designer at REX in NYC. Inspired by her global experiences, she shares captivating insights into the world’s most extraordinary cities and buildings and provides travel tips on her personal blog, The Travel Album.
In an era where wellness takes precedence and indoor living becomes more prevalent, the significance of designing homes that foster healthy living cannot be emphasized enough. Beyond mere aesthetics, certain architectural qualities are crucial in shaping our living environments and influencing our physical, mental and emotional well-being. By incorporating thoughtful design principles and features, both architects and homeowners can create spaces that support health, vitality and overall quality of life.
Increasingly, researchers and designers alike are recognizing the profound impact that architectural design can have on our physical and mental well-being. From prioritizing abundant natural light to incorporating biophilic design elements, nearly every space we inhabit harbors design qualities that can profoundly impact our health for the better. This article offers practical tips to enhance specific spatial qualities in your home, illustrated with real-life examples and introduces six essential architectural features vital for fostering healthy living.
1. Abundant Natural Light
One of my favorite podcasts to listen to in my spare time is The Huberman Lab Podcast. Hosted by Dr. Andrew Huberman, he explores various topics related to neuroscience, behavior and performance optimization. One of the topics he discusses quite often is that of natural light being crucial for our mental and physical well-being. In architecture and interior design, ample light serves both aesthetic and functional purposes, creating inviting and enjoyable spaces while profoundly impacting our productivity throughout the day. Morning sunlight exposure for example, helps regulate our circadian rhythms and directly influences our mental and physical health. For this reason, designers strategically identify key areas for essential lighting, enhancing functionality and ambiance throughout various spaces.
Le Corbusier is a great example of someone who ingeniously utilized natural light in his architectural designs, incorporating large windows, skylights and light wells to flood interiors with daylight. He strategically manipulated light and shadow to highlight architectural elements, enhance spatial perception and evoke dynamism within his spaces. Creating well-lit interiors involves maximizing natural light through strategic space optimization to align with the sun’s trajectory, coupled with ample windows, skylights, glass doors and carefully planned furniture arrangements, facilitating spaces where you can comfortably spend your day. Designing for morning sunlight entry for example, will offer softer illumination, reducing overheating and glare, resulting in a comfortable living environment.
Special at home tip: To enhance natural light at home, strategically place mirrors opposite windows or light sources. Mirrors not only create the illusion of a larger space but also reflect and amplify sunlight, brightening and enlarging the room. Positioning them on walls perpendicular to windows can maximize light reflection, creating a brighter space.
2. Optimal Ventilation
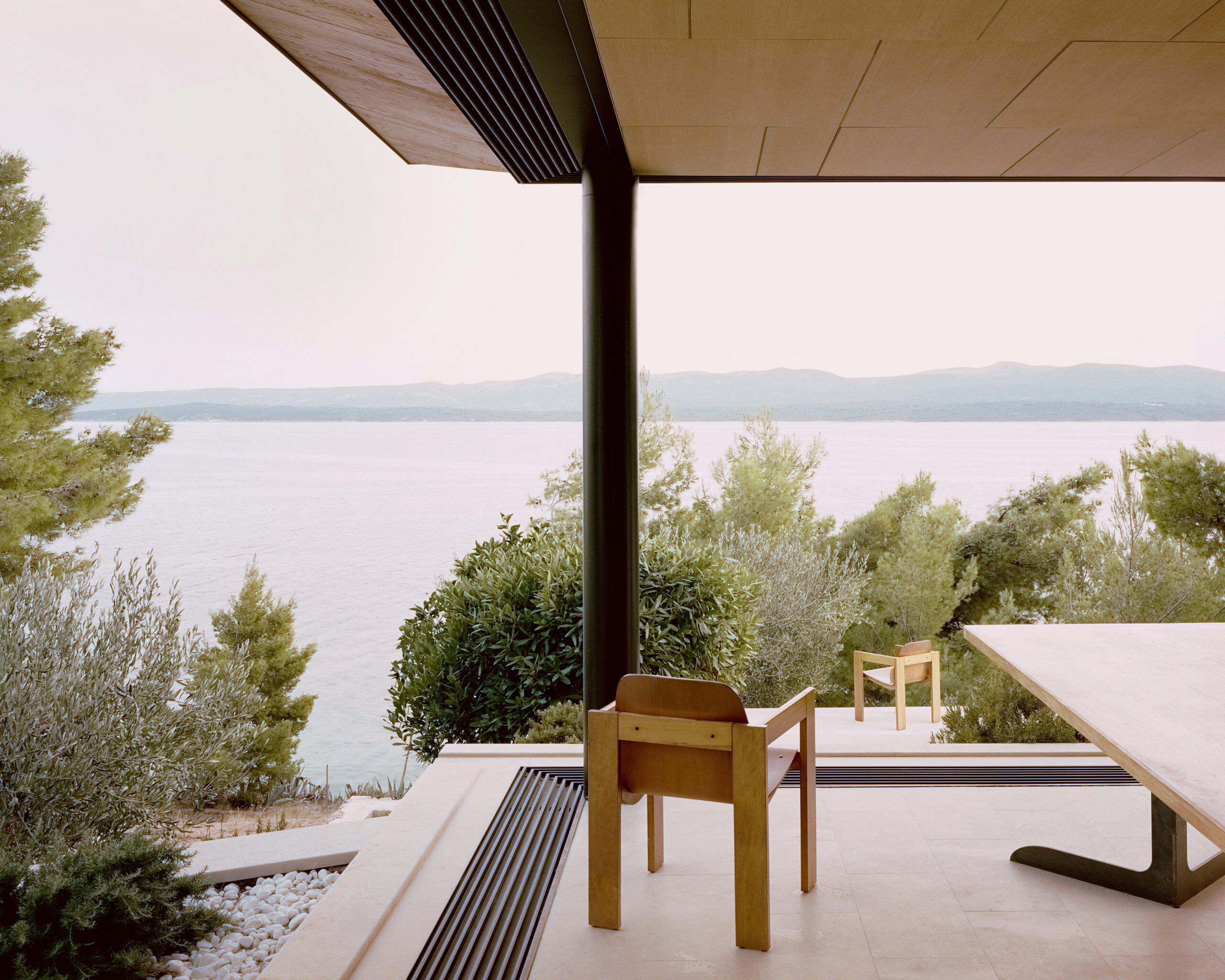
Sea House by Studio Bressan, Croatia
Good indoor air quality is crucial for a healthy indoor environment. Optimal ventilation, facilitated by properly integrated systems, circulates fresh air, removing pollutants, moisture and odors. Consider Frank Lloyd Wright as an example; he was very successful in integrating natural ventilation systems in his designs, as seen in iconic works like the Robie House in Chicago. Constructed in 1910, the Robie House features a unique design for maximizing natural airflow. He strategically placed large operable windows on opposite sides of the home to promote cross ventilation, ensuring a continuous flow of fresh air throughout. East and west-facing windows harness prevailing winds, drawing fresh air in, while warm air exits through upper-level openings, promoting natural ventilation.
Many homes are equipped with proper ventilation systems, including mechanical ventilation with heat recovery, ensuring sufficient airflow and circulation. For this reason, architects frequently conduct wind studies to analyze local patterns, determining prevailing wind direction and speed to inform optimal placement and orientation of openings for effective natural ventilation during project design. Computational fluid dynamics (CFD) simulations also use advanced modeling techniques to simulate airflow patterns within the proposed building design, helping to identify potential areas of stagnation or poor ventilation and refine the layout accordingly. Combining both passive and advanced natural ventilation methods is likely the most effective approach for a comprehensive ventilation strategy.
Special at home tip: Improving indoor air quality can be achieved by ventilating your home daily for 5 to 20 minutes, by opening both front and back doors and windows between them. Utilizing portable fans can also enhance the airflow. According to Dr. Justin Sonnenburg from Stanford University, this practice encourages the exchange of indoor and outdoor air, enriching microbial diversity and potentially enhancing the immune system.
3. Biophilic Design
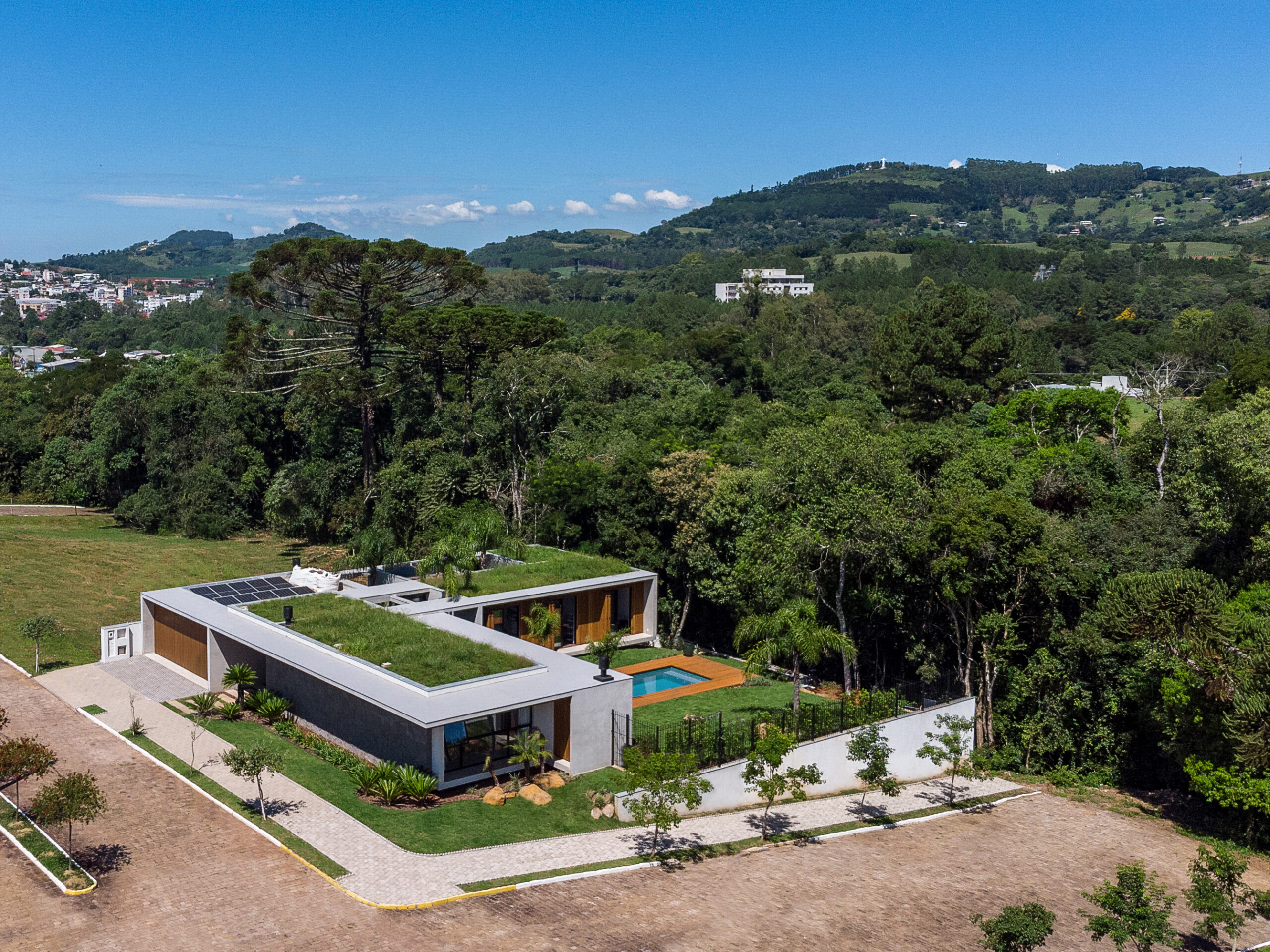
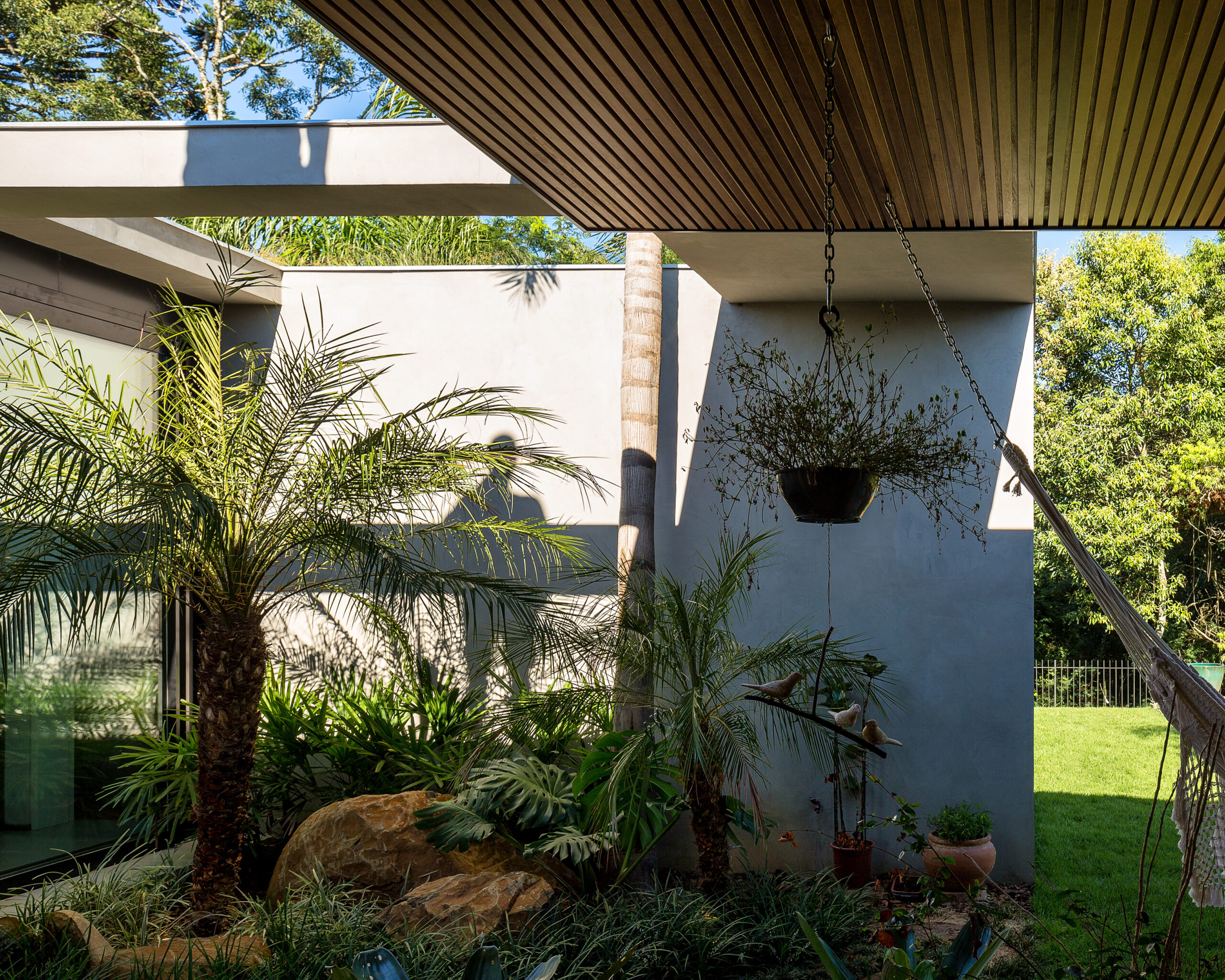
Residência Araucária by VOO® Arquitetura e Engenharia, Guaporé, Brazil
Integrating biophilic design principles into architectural creations is crucial for promoting sustainable practices and fostering a strong connection with nature. The Biophilic Stress Reduction Theory suggests that exposure to natural elements restores mental and physiological balance, with studies supporting the integration of indoor biophilic elements like plants, living walls and natural materials for bringing nature’s benefits indoors. Living walls for example, serve multiple functions such as air purification, humidity regulation and noise reduction. One of the most famous integrations of biophilic design in architecture are the Amazon Spheres located in downtown Seattle. These innovative structures, part of Amazon’s headquarters, feature a series of interconnected glass domes filled with over 40,000 plants from around the world. The design aims to create a biophilic environment where employees can work and socialize amidst lush greenery, natural light and a variety of plant species.
Indoor plants, associated with improved air quality and expedited recovery from illness or surgery, also contribute to calming the sympathetic nervous system and reducing diastolic blood pressure levels through interaction. In a 2015 study, researchers found that caring for indoor plants resulted in a significant reduction in both psychological and physiological stress levels among participants, underscoring its profound impact. This merely scratches the surface of the physical health benefits plants offer. They also aid in purifying indoor air by removing pollutants and boosting oxygen levels, thereby fostering a healthier indoor environment.
Special at home tip: Studies indicate that we spend over 85% of our time indoors. Introducing indoor plants is a simple yet highly effective way to bring nature into your home, with numerous plant options thriving in various light conditions and environments. For beginners, low-maintenance options like pothos, snake plants, ZZ plants, or spider plants are great choices, while ferns, peace lilies, and succulents offer experimentation for seasoned plant enthusiasts.
4. Functional Layout and Accessibility
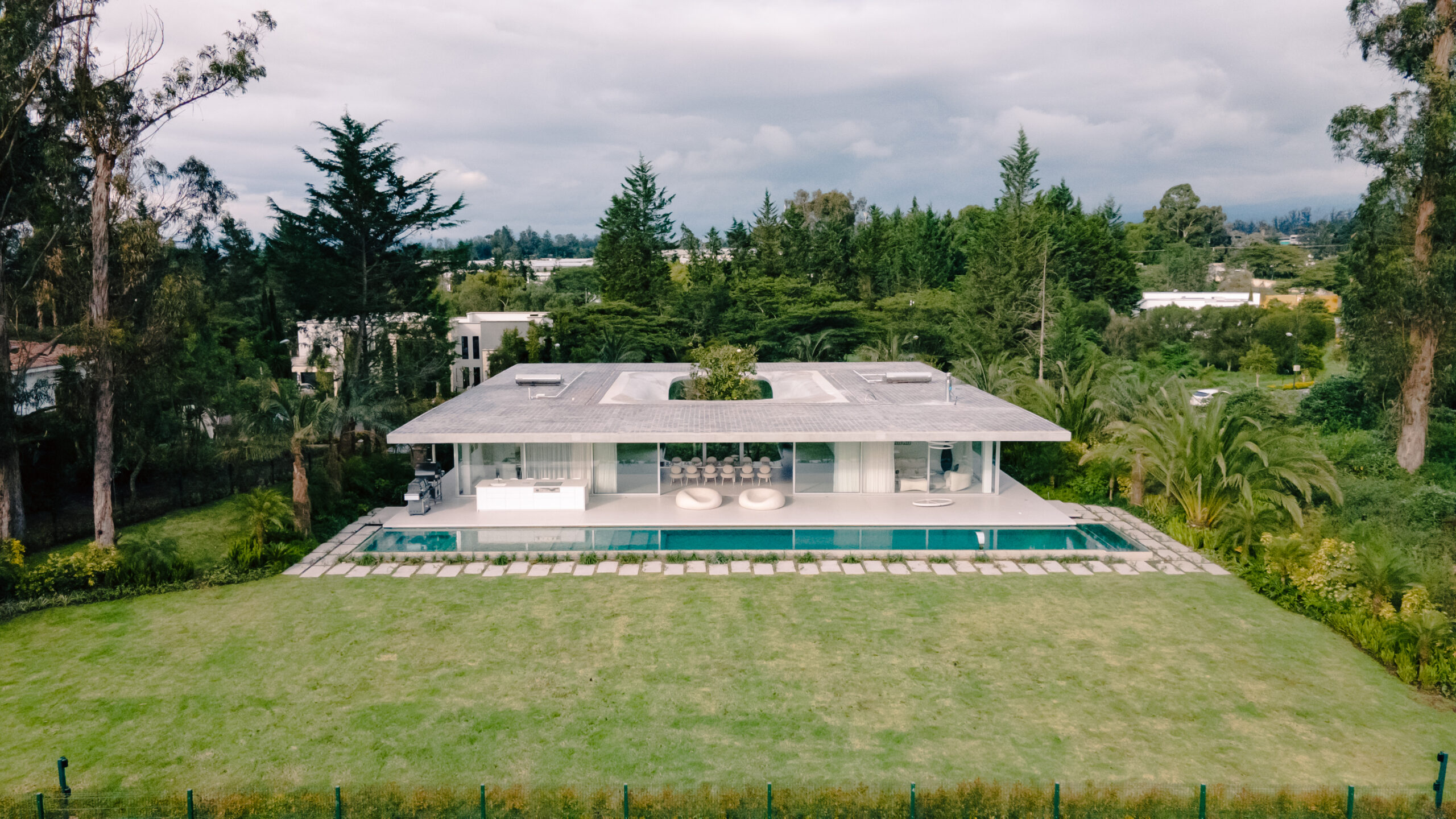
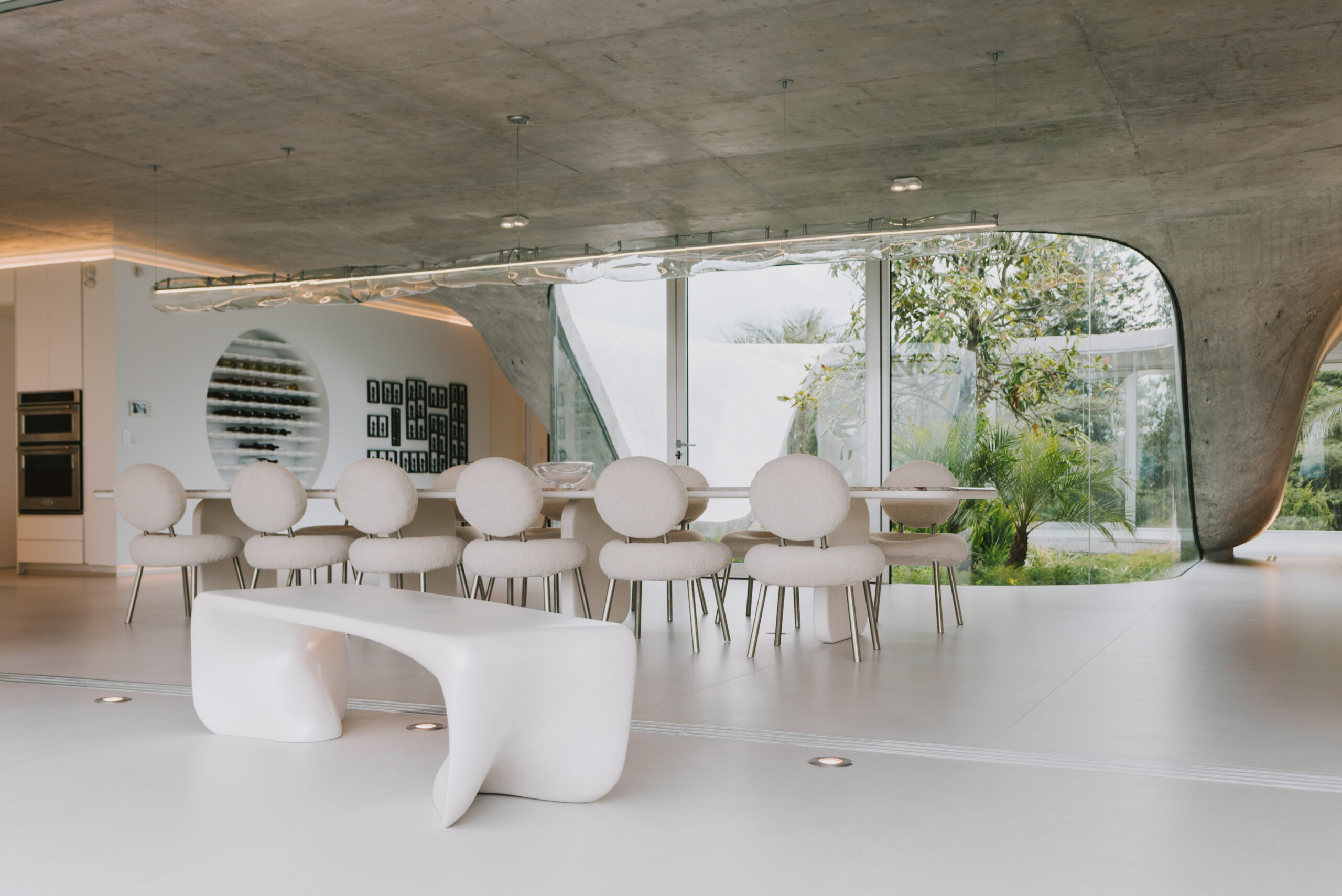
Magnolia House by Estudio Felipe Escudero, Quito, Ecuador
Architects prioritize functional layouts and accessibility, integrating user needs, site analysis and universal design principles for optimal functionality, accessibility and user experience. Wide doorways, barrier-free showers and adjustable countertops enhance usability, creating a comfortable and accommodating living environment. Features like these also enhance efficiency and sustainability by minimizing wasted space and energy consumption through optimized spatial organization and circulation patterns. Functional layouts offer flexibility and adaptability for accommodating changing needs and future growth, with modular components facilitating easy modifications over time.
In my opinion, fostering environments that encourage optimal social interaction is a key aspect of healthy space design, as strong social networks are closely tied to improved psychological well-being. Spaces that foster collaboration, communication and community engagement are instrumental in nurturing positive social relationships and fostering a sense of belonging. Research consistently underscores the vital role of strong social connections for mental health and resilience, especially within the contexts where we predominantly reside or work, such as our homes or workplaces.
Special at home tip: Assess your current living space for potential improvements in functionality, accessibility and social interaction. Designing flexible seating arrangements allows intentional layout alterations, fostering dedicated spaces for social interaction, bonding, creativity and community within your home.
5. Wellness Spaces
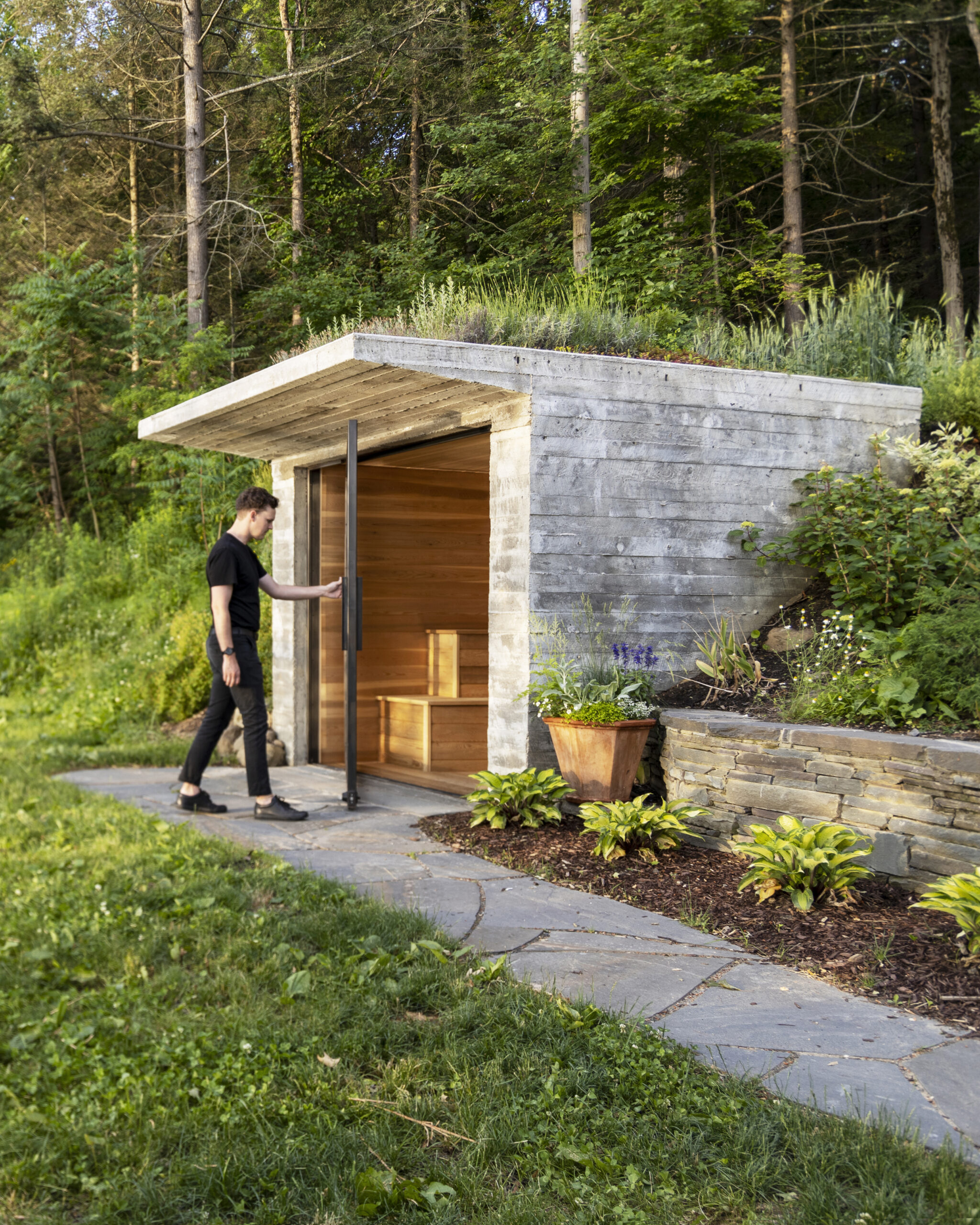
Sauna by Office of Dillon Pranger (ODP), Tompkins County, New York
In today’s fast-paced world, integrating wellness spaces into architectural design addresses the holistic well-being needs of those who spend significant time in these environments. In upscale residences, amenities such as spa-inspired bathrooms, integrated saunas, steam rooms, and designated spaces for yoga and meditation are gaining popularity. Fitness areas and gyms are being built into people’s homes encouraging people to prioritize physical health and fitness within the comfort of their home. However, transforming any area into a wellness space or fitness zone doesn’t necessarily require luxury technologies and can be achieved with the right approach. Many people have access to outdoor spaces such as gardens or parks, or sun decks and terraces, that could provide serene environments for relaxation and connecting with nature. In my opinion, creating a wellness space hinges on your capability to cultivate and embody your individual definition of health.
Consider a healthy kitchen design, that incorporates features like abundant natural light, an ergonomic layout, and space-efficient storage. An ergonomic layout optimizes the arrangement of appliances, countertops, and storage solutions to minimize strain during daily tasks, while incorporating non-toxic materials will improve indoor air quality and enhance safety for occupants.
Special at home tip: Simple design choices, such as integrating the kitchen with dining areas to encourage communal dining, exemplify how optimizing space layout and room adjacencies can promote healthy eating habits and social interaction.
6. Healthy Material Selection
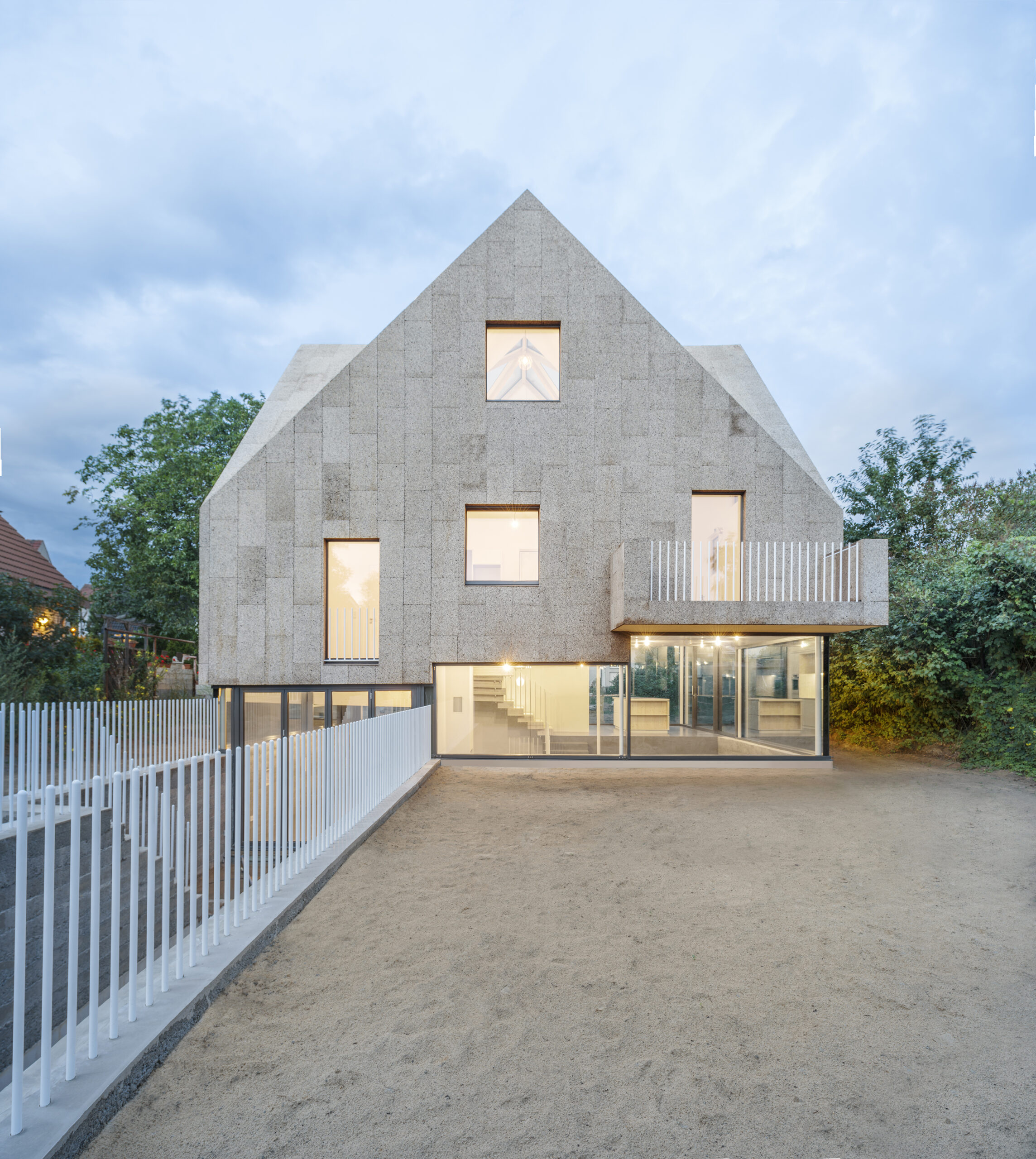
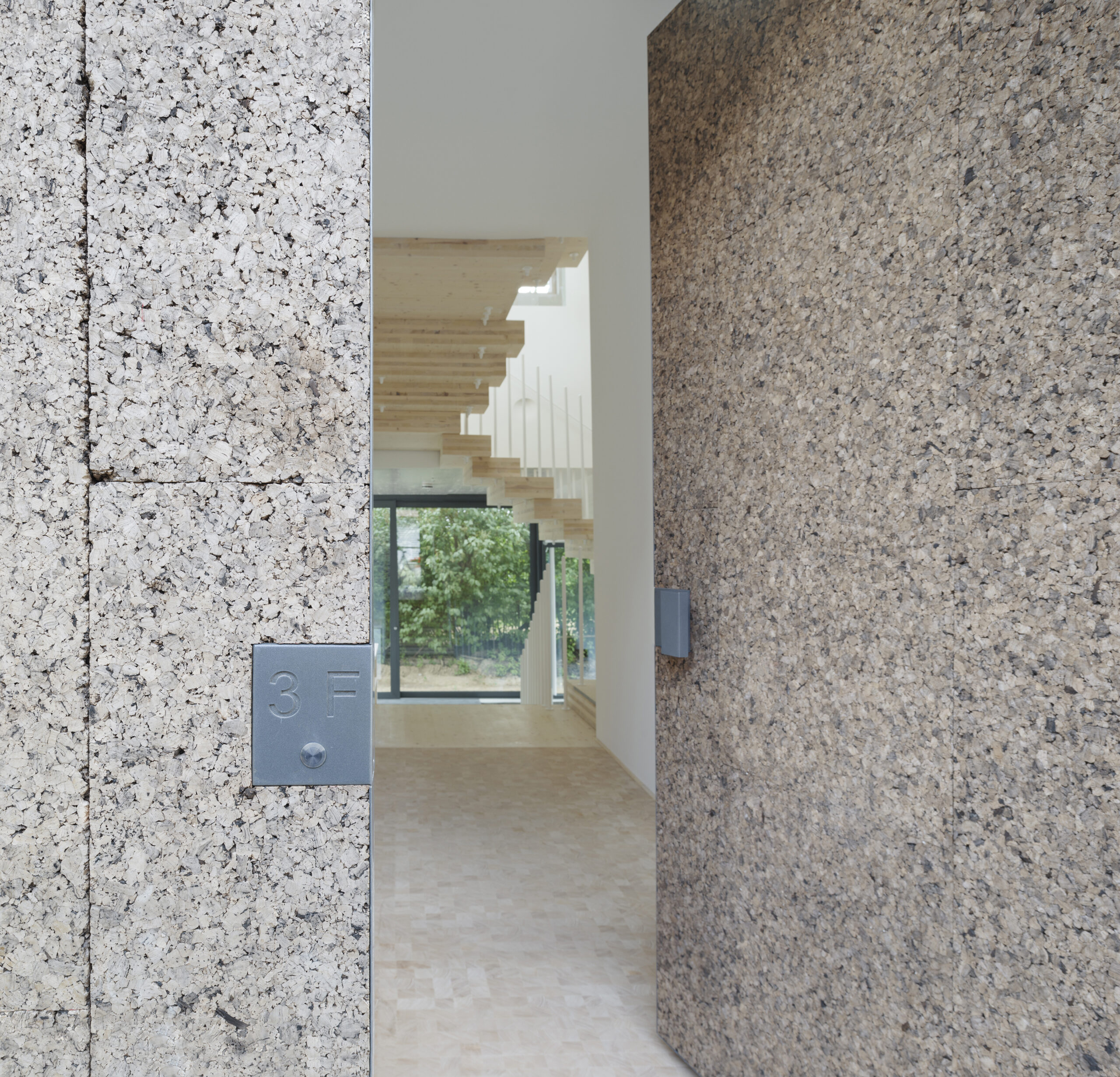
042_Corkscrew House by rundzwei, Europe
The environments we inhabit daily, engage with us through various mediums, including the air we breathe, the light that illuminates our spaces and the surfaces that surround us. Choosing healthy materials for our spaces is essential for supporting occupants’ well-being and reducing environmental impact. Today, materials such as cross-laminated timber (CLT) are gaining popularity as renewable and low-carbon alternatives to conventional building materials such as concrete and steel. Recycled and reclaimed materials are gaining popularity due to their exceptional structural performance and versatility across diverse applications. For instance, concrete, a material that has been integral to modern urban development, presents notable environmental challenges and contributes to significant environmental disruption. This has led to a growing recognition of concrete’s environmental impact, prompting interest in alternative construction materials and the beginning of widespread adoption of these methods.
When it comes to our interior spaces, choosing materials that are low in volatile organic compounds (VOCs) and free from harmful chemicals, architects can ensure better indoor air quality, reducing the risk of respiratory issues and other health concerns. Choosing eco-friendly flooring materials like cork is commendable, but sealing them with chemicals, such as toxic polyurethane sealants, can compromise indoor air quality and pose risks to respiratory health.
Special at home tip: Porcelain tiles offer a hygienic and healthy flooring option, free from toxic substances like VOCs, formaldehyde, PVC and petroleum derivatives. Their inert nature makes them hypoallergenic, resisting dust, bacteria and molds. Ideal for high-traffic areas like entryways, kitchens and bathrooms, they’re also popular for backsplashes and countertops due to their durability and water resistance.
Architects: Want to have your project featured? Showcase your work by uploading projects to Architizer and sign up for our inspirational newsletters.
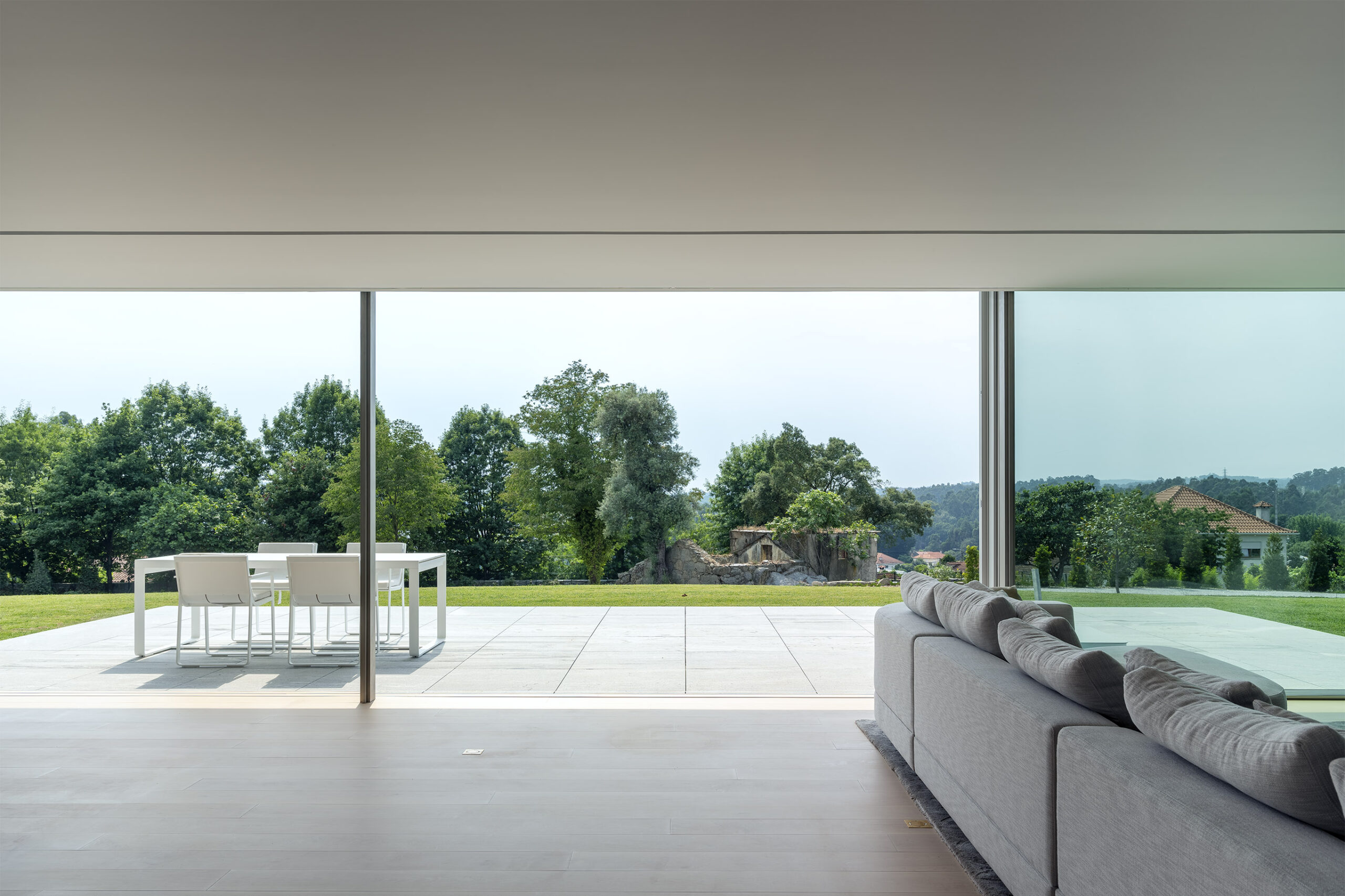
 042_Corkscrew House
042_Corkscrew House  Araucária House
Araucária House  Magnolia House
Magnolia House  Sauna in the Woods
Sauna in the Woods  SEA House
SEA House 


