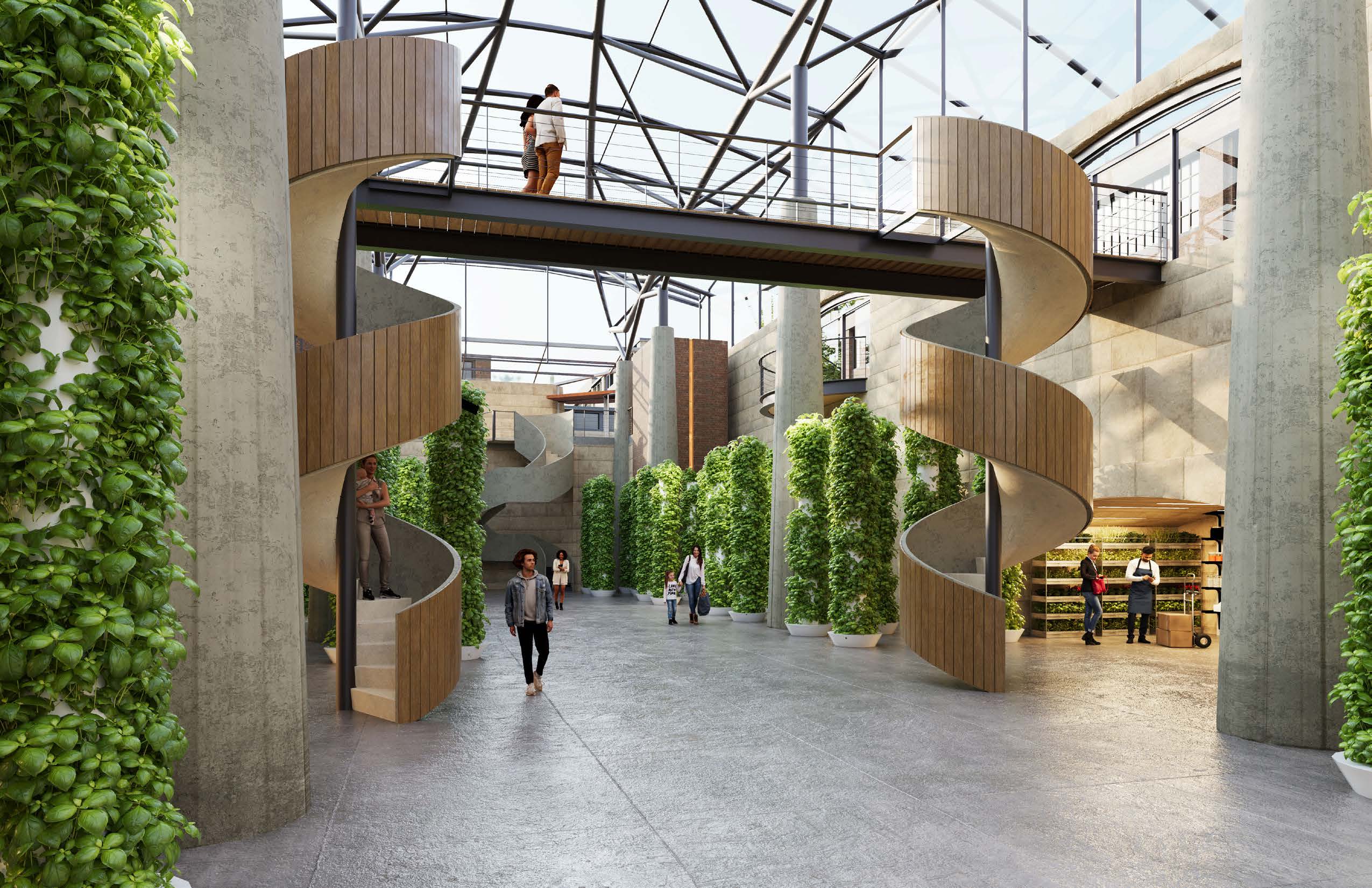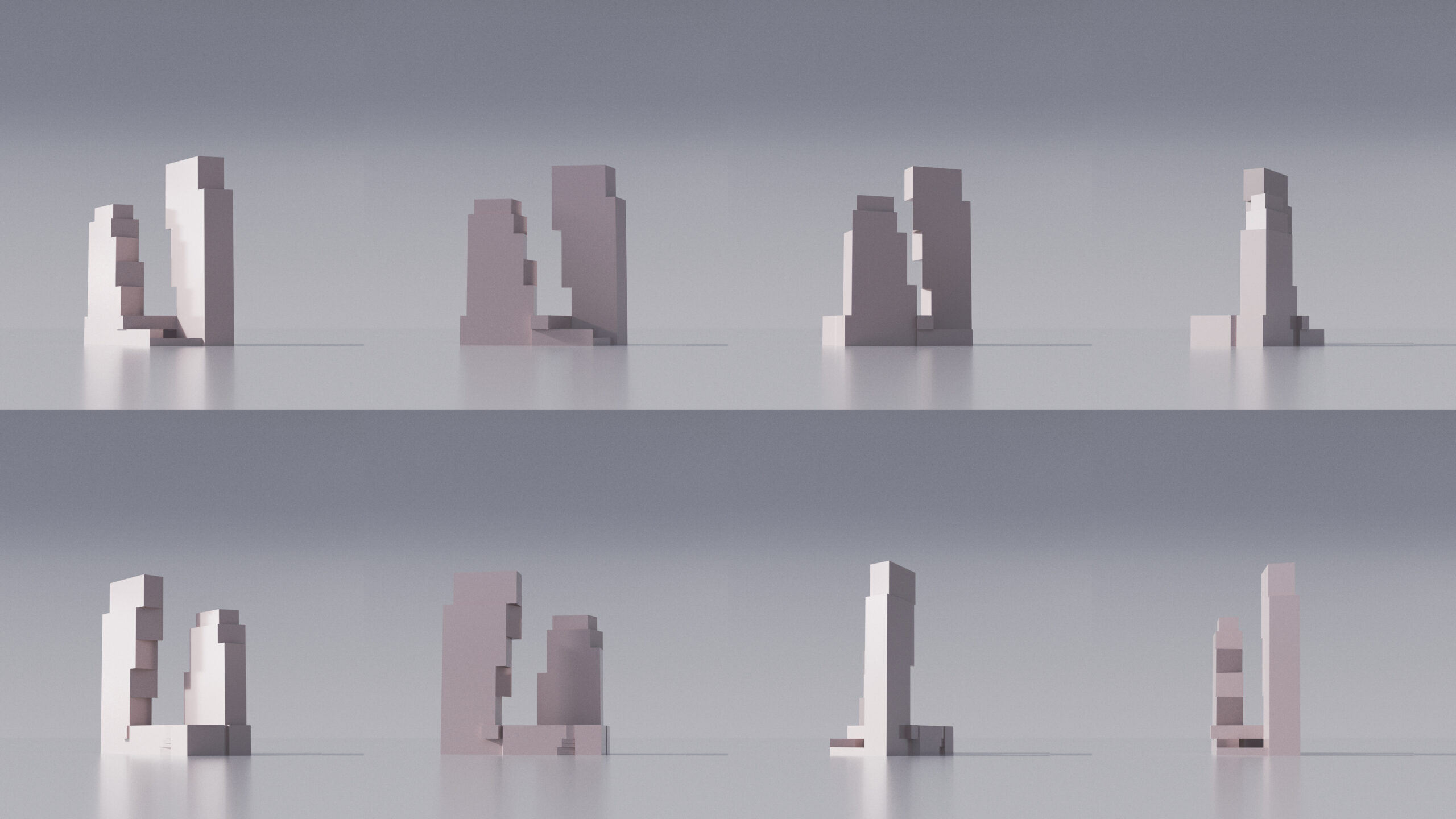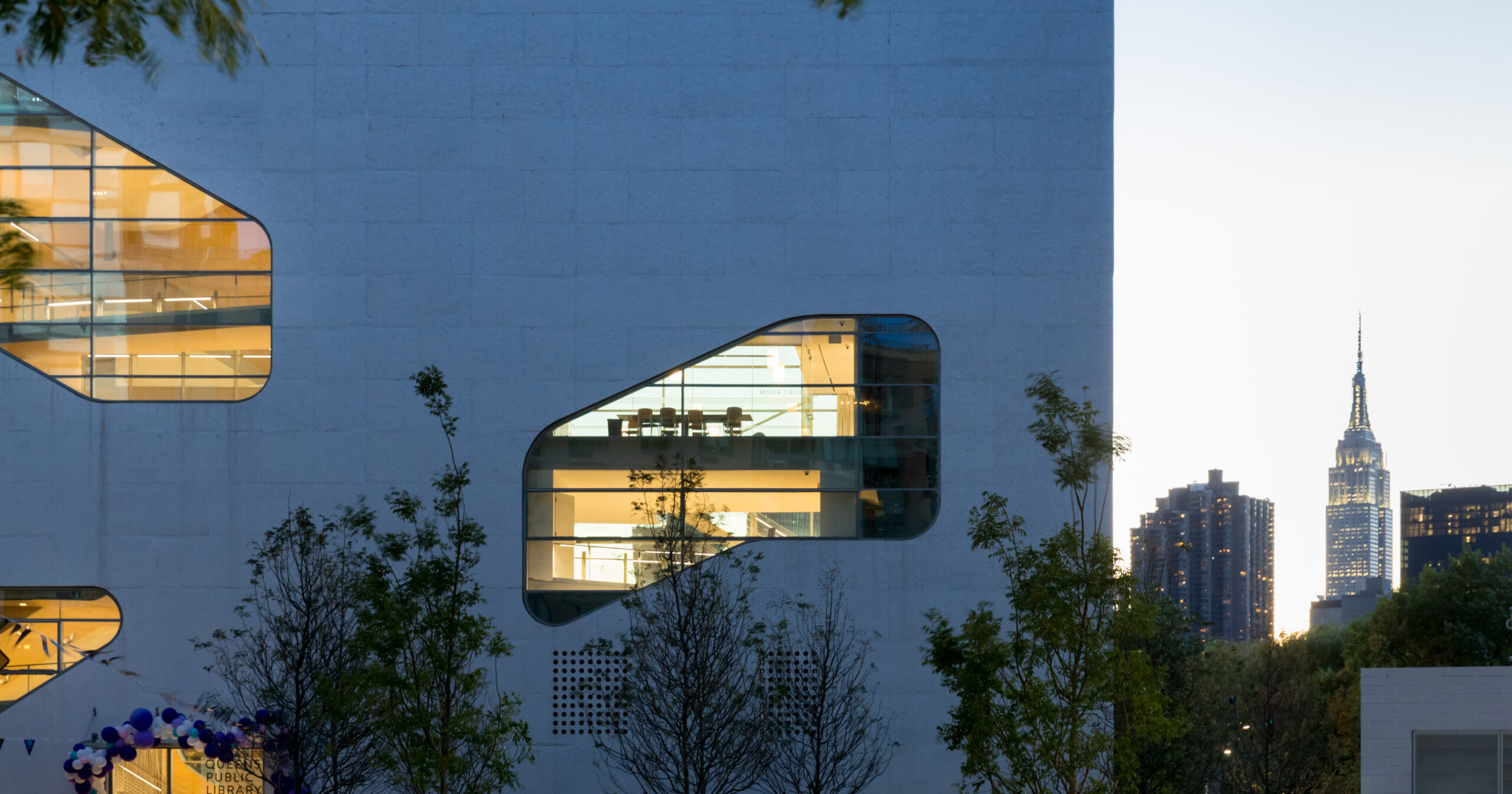The countdown to 13th Annual A+Awards winners' announcement has begun! Stay updated by subscribing to Architizer's Awards Newsletter.
The 1800s was a century teeming with grandeur and grit. As Napoleon strutted across Europe, crusading and conquering, Queen Victoria set the tone for an era so stiff-upper-lip that even the crinolines stood to attention. While Charles Darwin dared to suggest that humans and monkeys might be distant cousins, the Industrial Revolution chugged along, belching steam and soot, transforming pastoral landscapes into bustling urban jungles. Amidst this new age, architectural wonders rose from the grime, blending innovation with opulence.
The 19th century was a time of contradictions: the world grew larger and smaller, more enlightened yet stubbornly eccentric. It was a time of invention and ingenuity, and some of the greatest names in our history — Nightingale, Beethoven, Edison, van Gogh, Tolstoy — left legacies from that era that continue to shape the world today. Architecture was no exception. Architectural styles were an amalgamation of Neoclassicism, Gothic Revival and Beaux-Arts. Gustave Eiffel’s tower of iron stretched towards the heavens, while Louis Sullivan’s skyscrapers hinted at a future of vertical cities. The Royal Pavilion in Brighton by John Nash gave us a fantastical riot of Indian and Chinese influences never before seen. Not forgetting Joseph Paxton’s Crystal Palace, the iron and glass behemoth that became the poster child for new materials and prefabrication. It was the perfect environment for cultivating architectural brilliance, mixing the old with the new, the sublime with the industrial, and the elegant with the extravagant.
In celebration of the incredible age that shaped our world. We’re showcasing some breathtaking buildings that were originally built in the 1800s. These structures have not only stood the test of time but have been transformed by Architizer’s amazing A+Award-winners into stunning contemporary spaces that blend historic brilliance with modern functionality. It is wonderful to see these incredible feats of architecture rescued to continue their life for future generations.
The Refinery at Domino
By Practice for Architecture & Urbanism | PAU, Brooklyn, New York
Jury Winner and Popular Choice Winner, 12th Annual A+Awards, Commercial Adaptive Reuse Projects
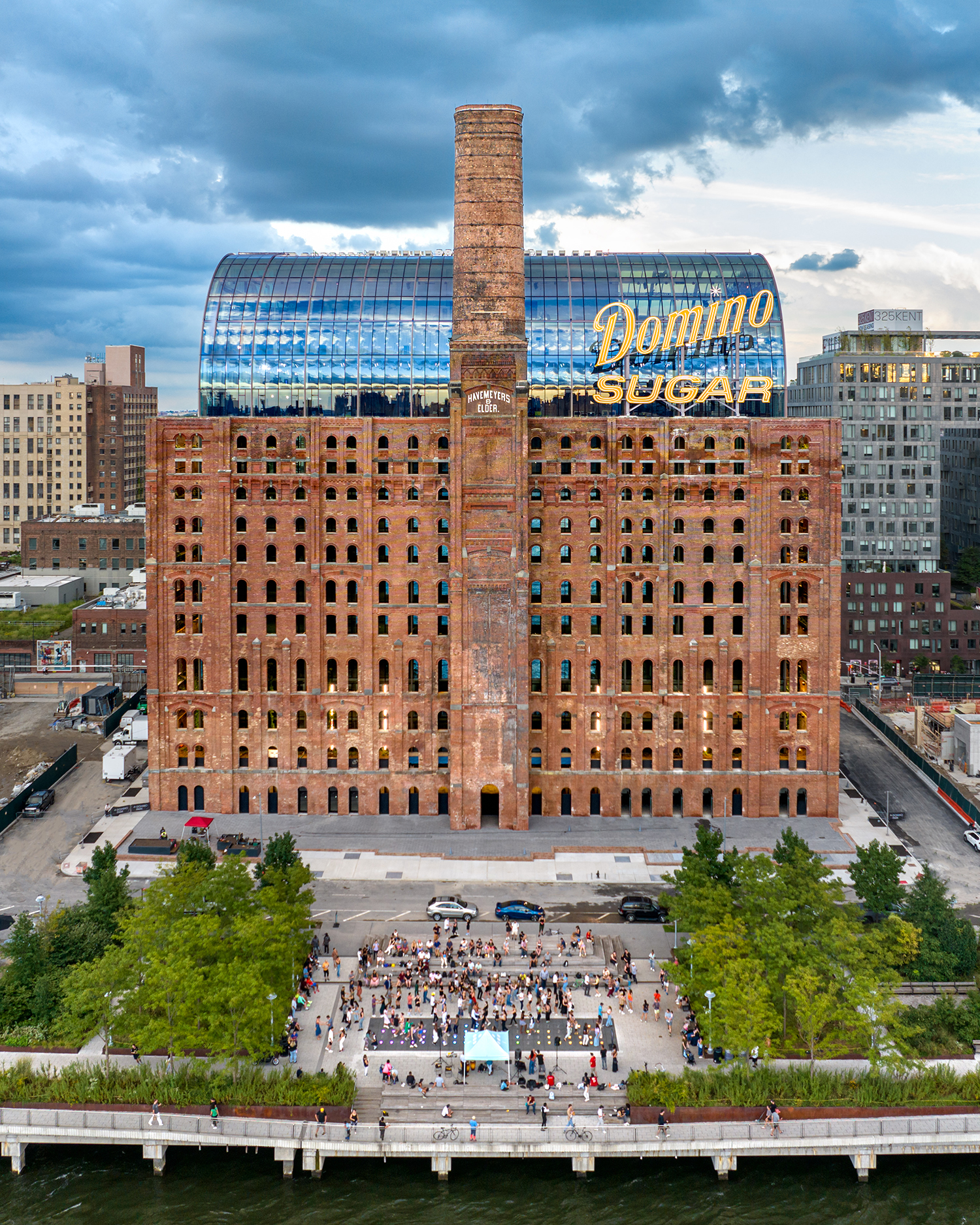
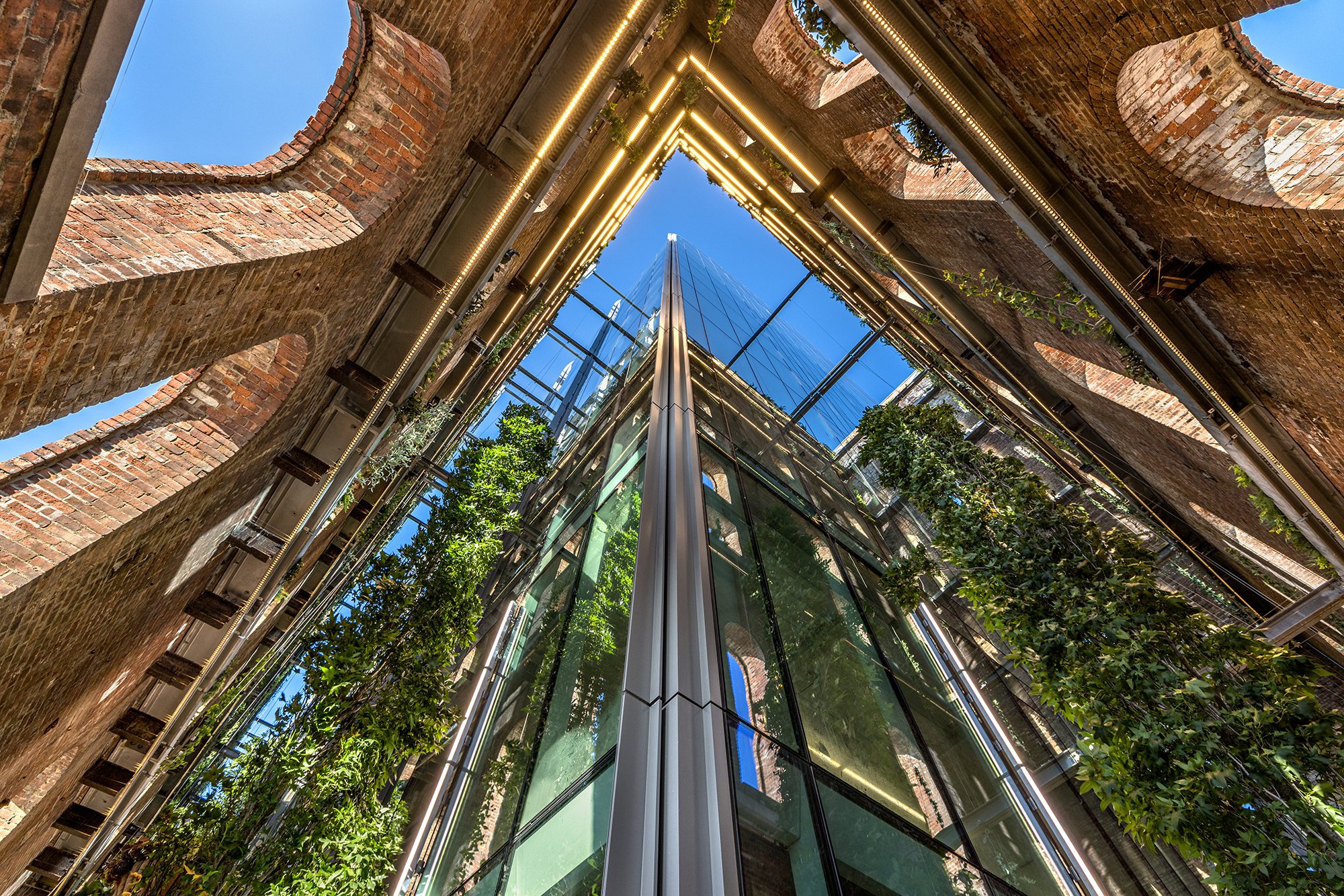
Photographs by Max Touhey
The Refinery is the lone remaining building within the 19th-century Domino Sugar complex, a relic of industrial prowess now reimagined for 21st-century creatives. PAU’s ingenious adaptation inserted a modern structure within the historic masonry shell, transforming it from a sugar production powerhouse to a light-filled, accessible office haven. The juxtaposition of new and old is striking. Floor heights and open spaces are now flooded with daylight, while the historic windows continue to offer glimpses of the city and river beyond.
The new building’s vaulted form nods to the American Round Arch style and culminates in a unique penthouse that crowns the structure. Recessed rooftop mechanicals keeps the silhouette sleek, while the preserved masonry, complete with its patina and scars, tells tales of the building’s storied past. The perimeter blooms with biophilic hanging gardens, and a southern balcony is home to the historic sugar chute, which blends memory with modernity. Ground-floor windows transformed into doors invite the public into a new Market Hall, seamlessly merging history with contemporary urban life.
Mississippi Loft
By PKA Architecture, Minneapolis, Minnesota
Popular Choice Winner, 12th Annual A+Awards, Residential Apartment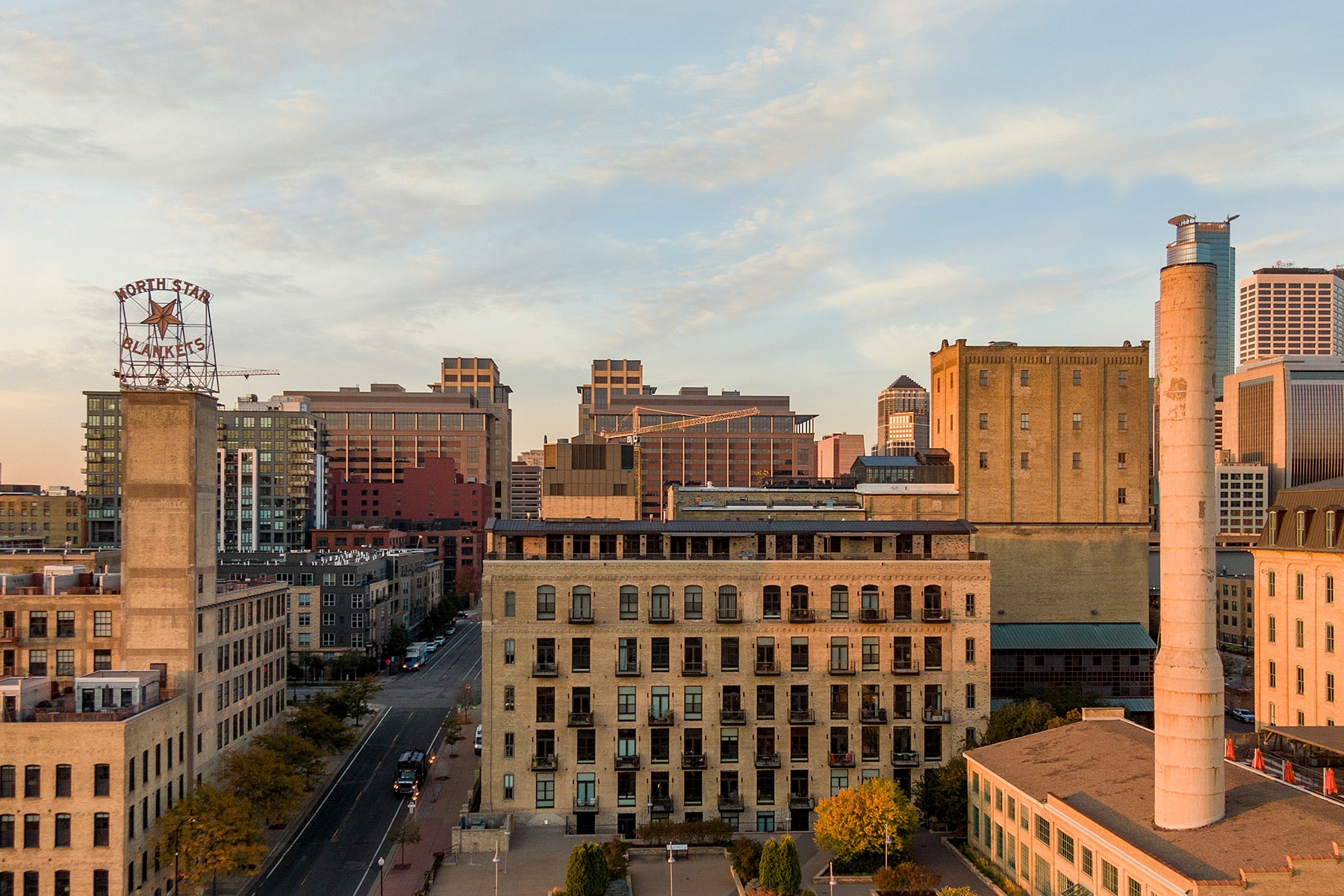
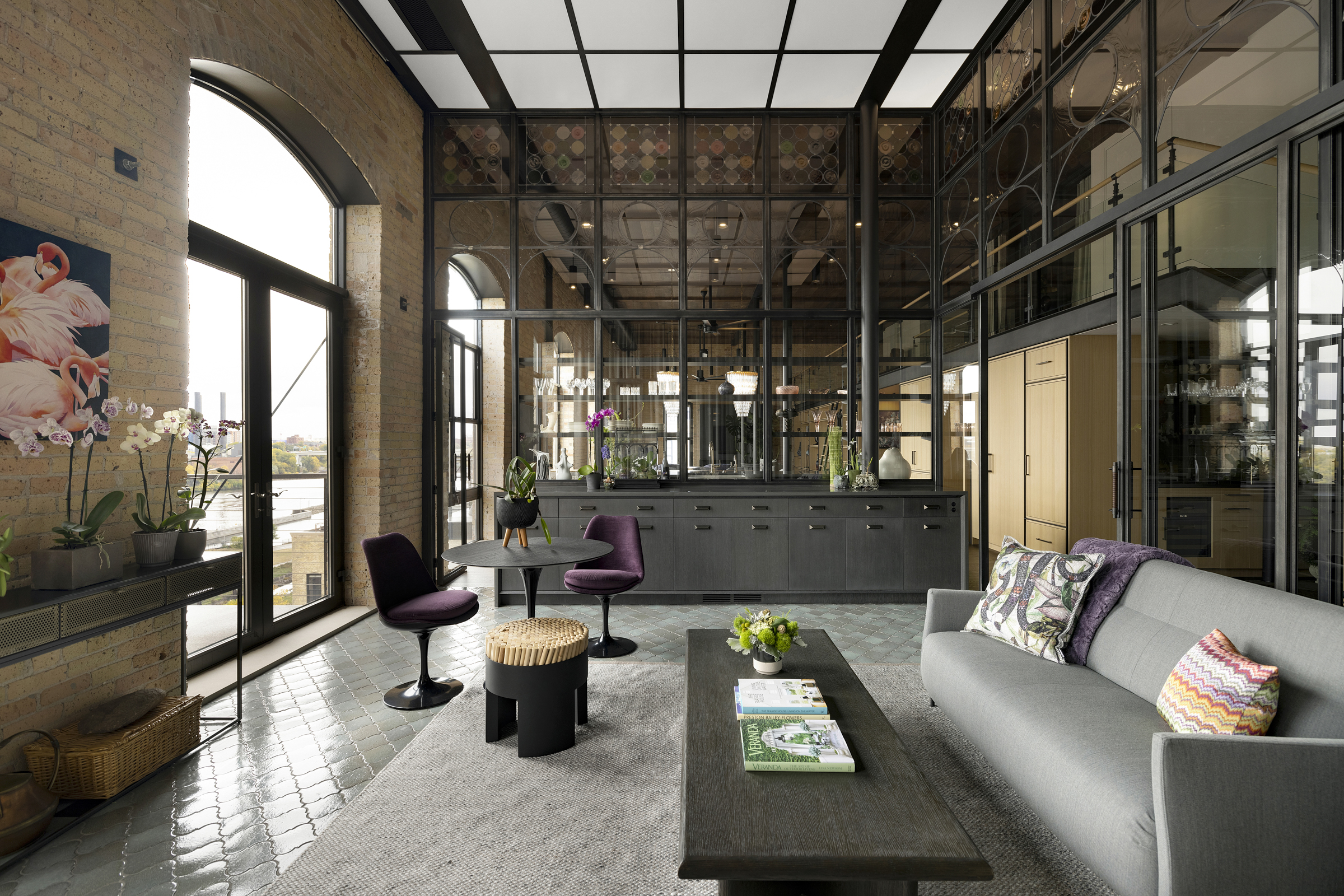
Photographs by Spacecrafting Photography
Originally constructed as the Crown Roller Mill, this seven-story brick structure played a pivotal role in Minneapolis’s industrial boom. Later, like many buildings of this time and style, it became a luxury hotel. That, too, became redundant in time. Two raw shells in a historic 1879 building overlooking the Mississippi River in Minneapolis were what PKA Architecture had to work with. The building’s rich history and sturdy architecture, characterized by its brick facade, timber beams, and ironwork, presented both challenges and opportunities.
PKA Architecture took on the challenge, transforming the space with a bold steel mezzanine that doubles as an art gallery, carving out intimate private areas below. Drawing from the client’s love of Victorian architecture, a glass solarium inspired by London’s Crystal Palace was crafted, featuring steel and hand-blown glass rondels, creating a lush space between the owner’s suite and the kitchen. The result is a loft that honors its industrial roots while offering a luxurious, art-filled living space with panoramic river views, adding immeasurable value to this historic Minneapolis gem.
Casa Lohr
By Veinte Diezz Arquitectos, Mérida, Mexico
Jury Winner and Popular Choice Winner, 12th Annual A+Awards, Residential Renovations and Additions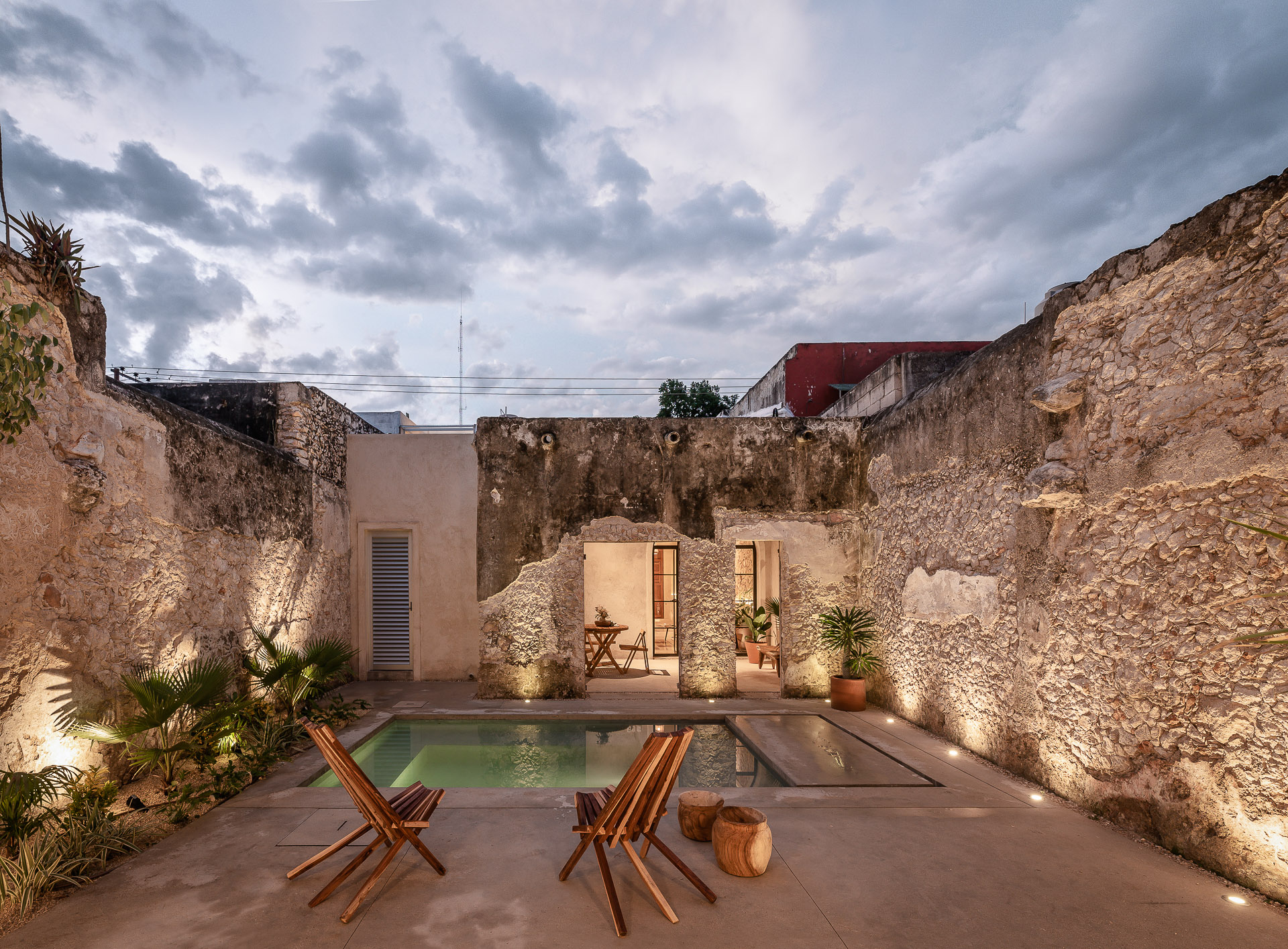
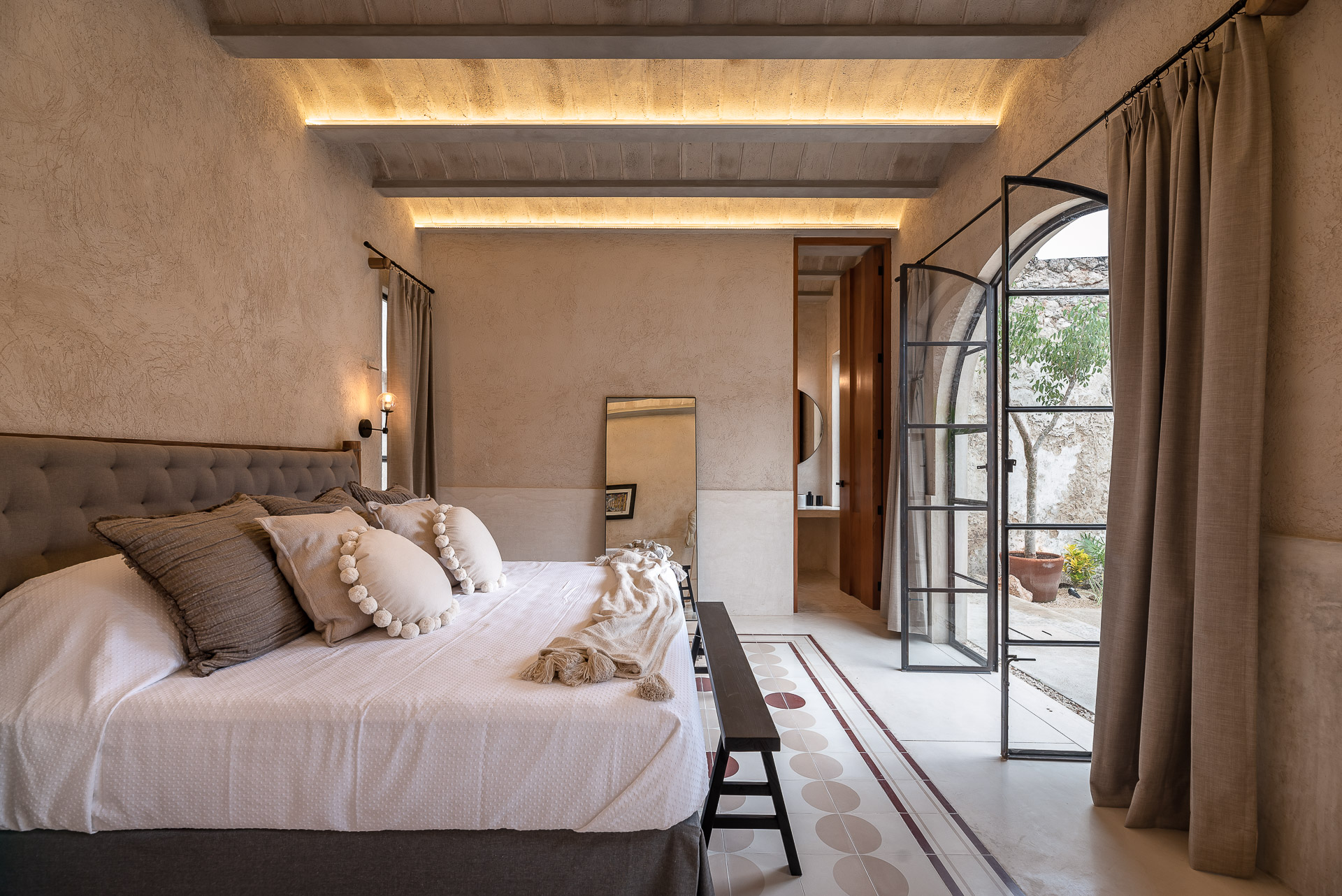
Photographs by Manolo R. Solis
In Mérida, a town founded in 25 BC, Veinte Diezz Arquitectos transformed a long-abandoned relic — the ruins of an abandoned colonial house dating to the end of the 19th century — into a stunning home with the perfect blend of historic charm and modern functionality.
Walking through Casa Lohr, the story of its evolution is clear as day. The original halls, now a welcoming lobby, secondary bedroom, and expansive open living area, reveal their layered history through a series of framed voids. The roofed terrace, the project’s focal point, features a striking wall of original ruins. The main room at the rear, adorned with semicircular arches echoing the original design, leads to a private patio and outdoor jacuzzi. It is a serene retreat perfect for meditation and nature immersion. The material palette, featuring finely patched walls, burnished white cement, locally sourced stone, traditional pasta tiles, and exposed joists, pays homage to the building’s storied past.
By choosing not to intervene with the existing structure, the designers have enabled the home to become a celebration of the building’s endurance over the years.
Dry Dock Greenhouse
By Paul Lukez Architecture
Jury Winner, 12th Annual A+Awards, Unbuilt Commercial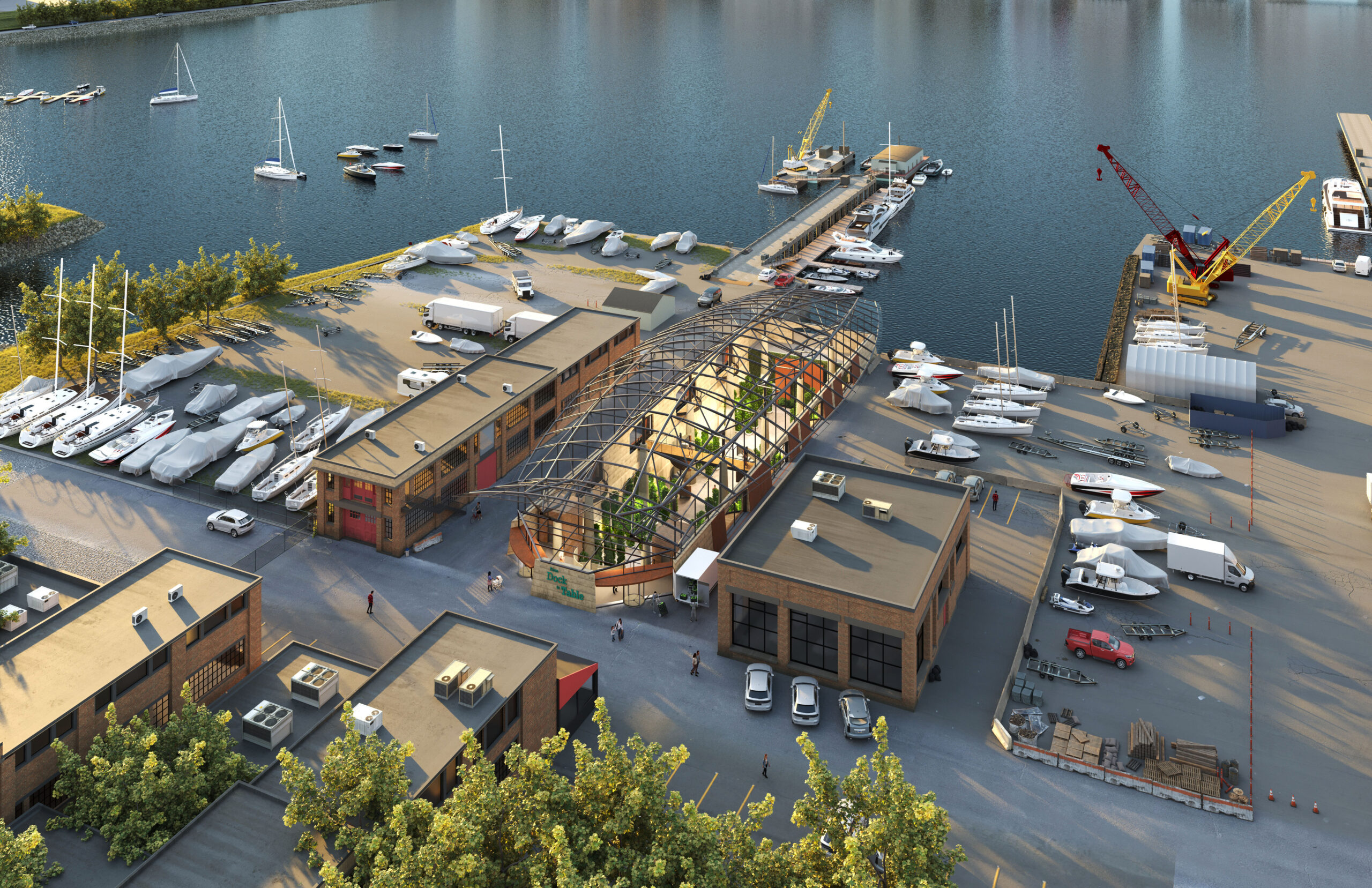
Covered by a sleek glass canopy integrated with photovoltaics (BIPV), this greenhouse will employ cutting-edge vertical farming techniques to produce year-round, local, healthy food. Vertical farming maximizes space efficiency, allowing a quarter-acre farm to yield as much produce as 40 acres of traditional farmland while using significantly less water.
This ambitious design concept reimagines a long-neglected waterfront site in East Boston, transforming it into the Dry Dock Greenhouse. Built in the 1850s, the East Boston dry dock was originally a bustling hub of the maritime industry, serving as a crucial site for ship repairs and maintenance during the height of Boston’s industrial era. Today, it languishes as a fuel storage station, an industrial relic far removed from its former glory and far from green. Paul Lukez Architecture envisions closing the dock gate, pumping out the water, and reclaiming the space for a pioneering greenhouse powered by renewable energy.
Beyond its agricultural function, the Dry Dock Greenhouse is designed to become a vibrant urban amenity, merging public spaces and amenities that are focused on sustainable agricultural practices. If realized, this transformative project could revitalize an underutilized industrial site and encourage a forward-thinking approach to urban renewal for a greener, more productive future for East Boston.
The countdown to 13th Annual A+Awards winners' announcement has begun! Stay updated by subscribing to Architizer's Awards Newsletter.

