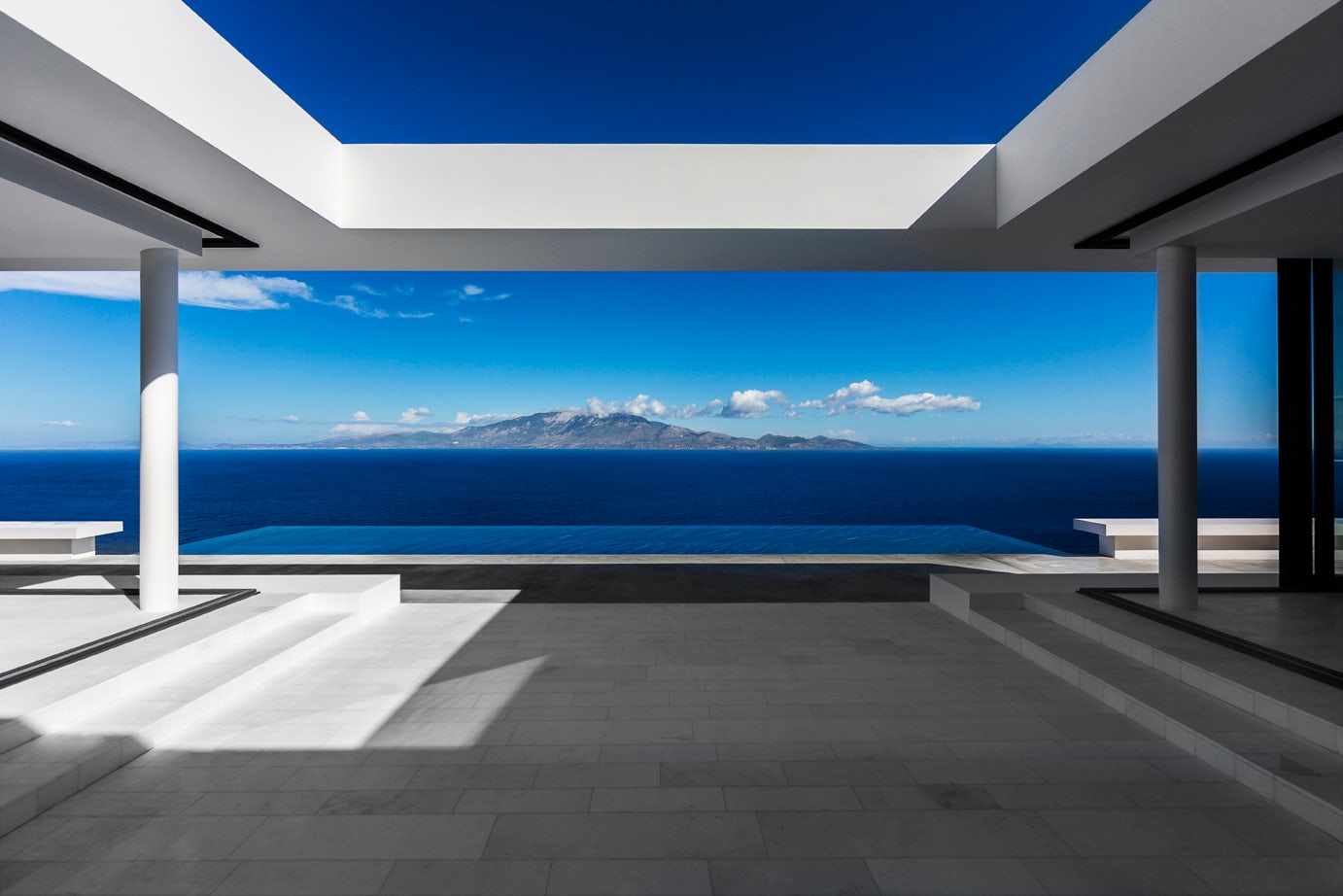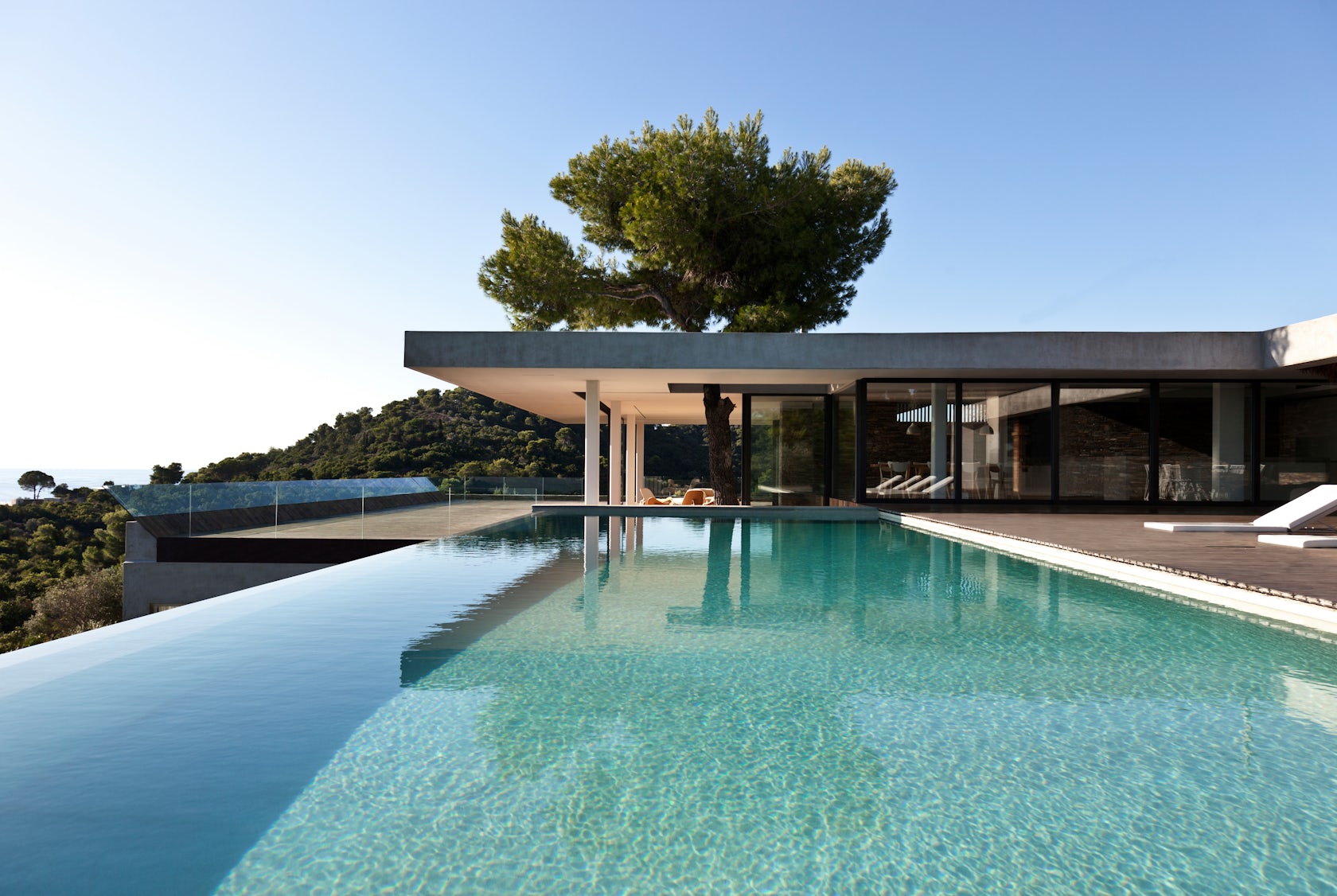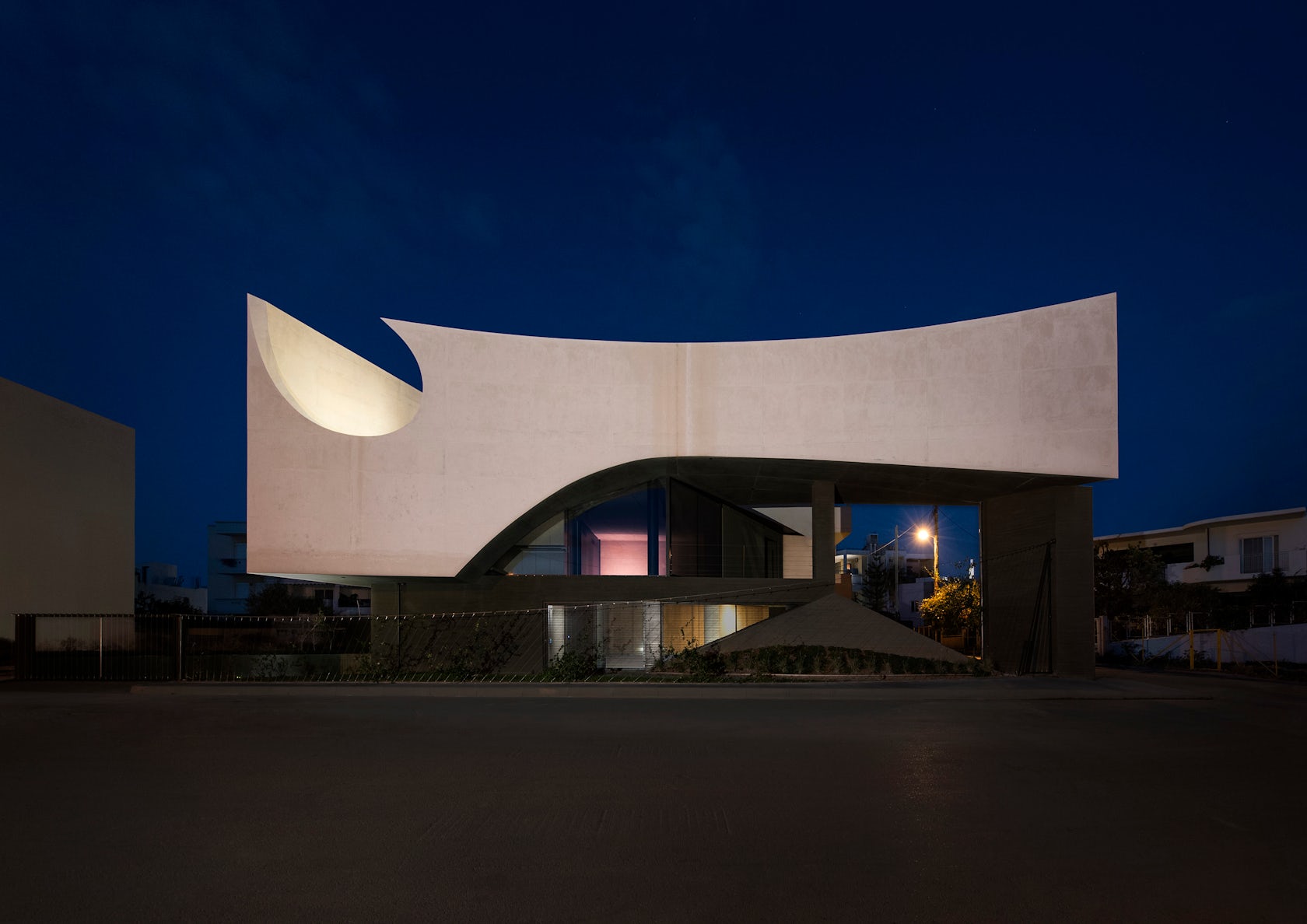The judging process for Architizer's 12th Annual A+Awards is now away. Subscribe to our Awards Newsletter to receive updates about Public Voting, and stay tuned for winners announcements later this spring.
Greek architecture is born from context. Grounded in a legacy of order and proportion, modern Greek projects form new spatial approaches amidst current socio-economic conditions. Novel ideas on environment, view and form have emerged to reinterpret history and express modernity. Illustrating this evolution, Greece’s new houses reveal a contemporary design culture operating across diverse scales and locations. As private projects, these homes are tied to the landscape, each rooted in place.
Exploring some of Greece’s newest residential projects, we’ve rounded up a collection that draws together concrete homes across the country. As homes that balance introverted and extroverted spatial organizations, the designs make use of different materials and forms to address their constraints. Building upon multiple styles, the concrete homes contrast their surroundings while integrating with them. Collectively, the designs give us a view of the structure of daily life in Greece. By rethinking the vernacular, they showcase how designers are embracing context and the Aegean Sea.

© Tense Architecture Network

© Tense Architecture Network
Residence in Kifissia by Tense Architecture Network, Attica, Attica, Greece
An austere concrete prism, this residential project was centrally supported as a volume balanced above the ground. Metallic columns combine with a net of ropes and a shell of plants that define indoor and outdoor spaces between the concrete living areas.

© Marina Stassinopoulos, Konstantios Daskalakis

© Marina Stassinopoulos, Konstantios Daskalakis
House in Keaby Marina Stassinopoulos, Konstantios Daskalakis, Kéa, Greece
Built to integrate with the site’s terracing, this residence in Kéa looks out towards the sea. With circulation and service areas expressed as voids connecting primary spatial volumes, the house includes a flat roof that corresponds to the project’s plan.

© Nikos Smyrlis Architect

© Nikos Smyrlis Architect
A House in Three Buildings by Nikos Smyrlis Architect, Athens, Greece
Set on a hillside, this residential project was made between the Saronic Gulf and the southern borders of Mt. Hymmetus. Organized with three buildings, the house’s volumes each have a different function that corresponds with a unique formal expression.

© Erieta Attali

© Erieta Attali
Earth Light by Workshop Dionisis Sotovikis, Kapandriti, Greece
Designed to express relationships between man and the earth, Earth Light features two parallel walls that slice into the ground in order to guide people through the house. Introverted and extroverted spaces are separated and expressed by voids and volumes oriented to the surrounding context.


Private Residence by Helen Sfakianaki, Aegina, Greece
Overlooking the waters below, this beautiful villa designed by Helen Sfakianaki takes a modern approach to the blue and white Greek homes typically found throughout the islands. Composed of a simple concrete block, the home opens up to views of the sea and surrounding landscape. Folding elements along the façade allow the design to fully open to the weather and give uninterrupted sight-lines to the individuals inside.

© SERGE ANTON

© Dwek Architecture and Partners

© SERGE ANTON
Silver Houseby Dwek Architecture and Partners, Greece
Created with volumes that frame the Ionian Sea, Silver House features terraces and living quarters that were oriented to the seascape. Embracing the sun, wind and water, the house blends the boundaries of indoor and outdoor space while reinterpreting the traditional houses of the Cyclades.

© K-STUDIO

© K-STUDIO
Plane Houseby K Studio, Sporades, Greece
Overlooking the sea, Plane House takes advantage of the beautiful Greek weather. A series of horizontal planes are inserted into the slope to preserve views, while the space between planes is defined by flexible screens and panels. A large pool overlooks the breathtaking view and creates a cooling breeze into the home.

© Tense Architecture Network

© Tense Architecture Network

© Tense Architecture Network
Residence in Crete by Tense Architecture Network, Crete Region, Greece
Designed around light, this linear home is located in the city of Heraklion close to the city center. Featuring a fair-faced concrete volume that functions as a shelter that connects to a tensed inox-rope fence. Bent by the sun, the building emerges from its Cretan context with a structural design inseparable from the form itself.
The judging process for Architizer's 12th Annual A+Awards is now away. Subscribe to our Awards Newsletter to receive updates about Public Voting, and stay tuned for winners announcements later this spring.









