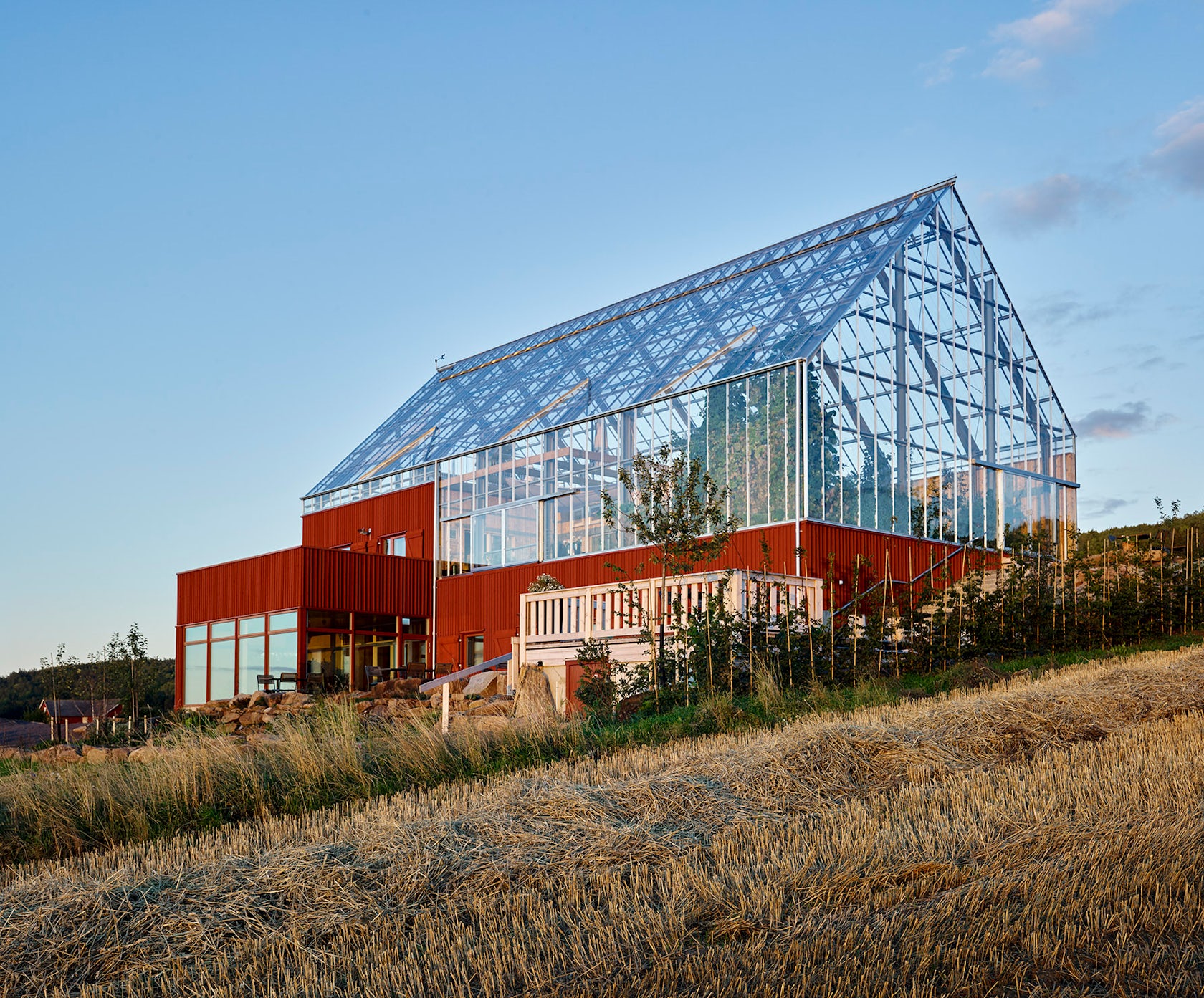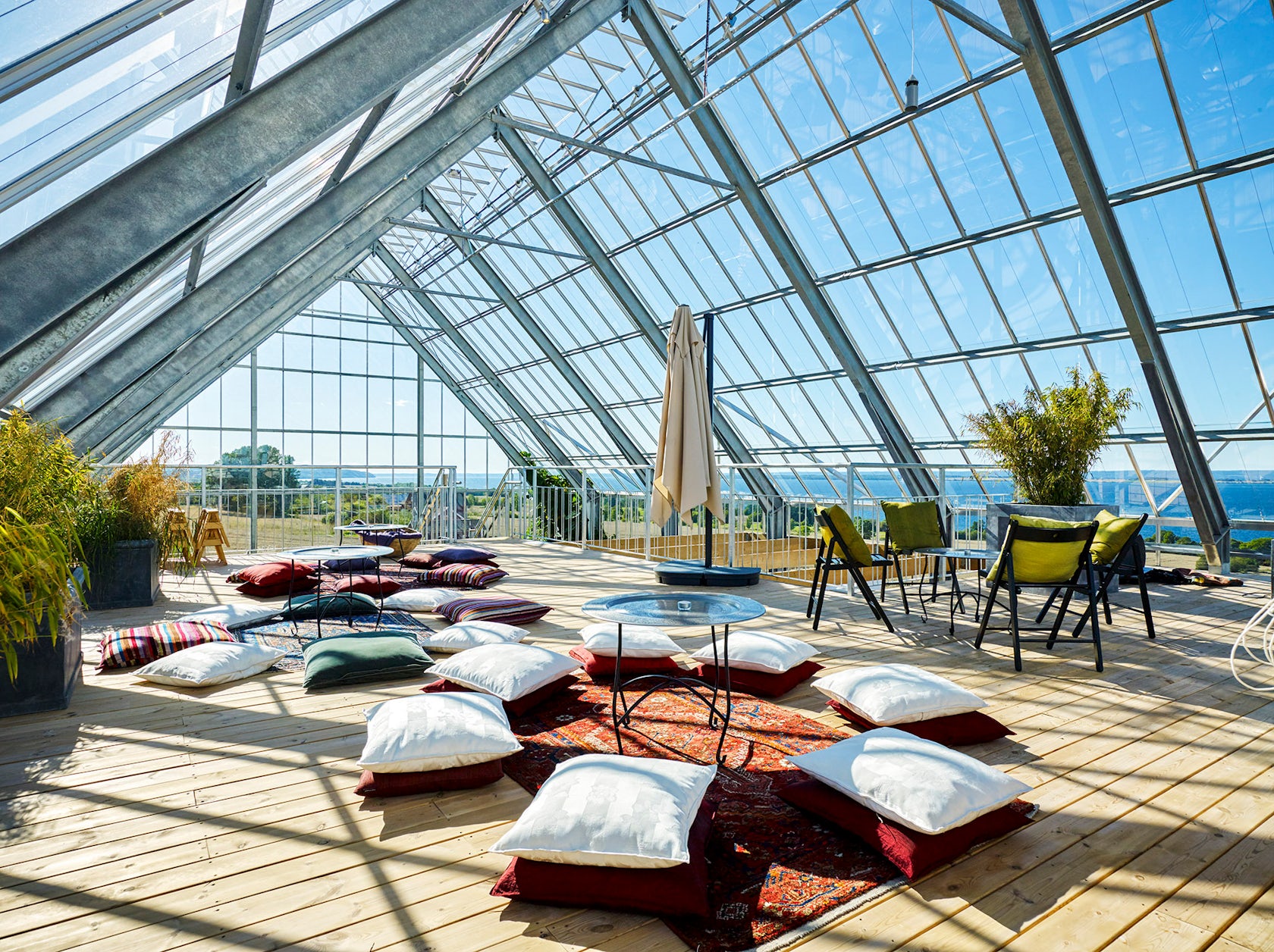Architects: Want to have your project featured? Showcase your work by uploading projects to Architizer and sign up for our inspirational newsletters.
The following collection combines two prevalent architectural traditions: the gable and glazing. With the gable recalling archetypal cottages and other rural structures, and glass shells recalling urban skyscrapers and a fascination with city growth, the marriage of the two results in provocative, compelling designs. Featured among countryside and lush vegetation, each project plays with both regional form and contemporary detailing.
Through the synthesis of these elements, the following buildings yield striking adaptations on greenhouse architecture. Sometimes aptly referred to as glasshouses, greenhouses are composed of transparent materials and created with specific temperature and light conditions in mind. While traditionally applied in order to render suitable conditions for plant life, the projects included in this collection leverage those same elements and tactics in order to create optimal environments for human life.

© Studio MK27

© Studio MK27

© Studio MK27
Mororó House by StudioMK27 – Marcio Kogan, Campos do Jordão, Brazil
Located in a region known for cold temperatures, the architects sought to create generous indoor spaces that were cozy, while still offering stunning open views. Protected by a large skin of glass, a transparent gable stretches above a heated pool and sauna.

© Paul Ott

© Paul Ott

© Paul Ott
Maria Magdalena by Sacher-Locicero-Architects, Austria
A modern landmark against the open landscape, this spectacular sculptural object is composed of white concrete and glass. Maria Magdalena was created to exemplify timeless spaciousness, exceptional design and to be a space for contemplation.

© Genbyg

© Genbyg
Restaurant Väkst by Genbyg, Copenhagen, Denmark
At Restaurant Väkst, the overall vision was to create a lush and organic space that echoed a garden party. Merging city and urban garden, the interior of this restaurant features a two-floor gabled greenhouse.

© maas architecten

© maas architecten

© maas architecten
Modern Countryside Villa by maas architecten, Berlicum, Netherlands
At this villa, the main volume of the building is almost entirely made of glass, offering dramatic panoramic views. The other half, which is made out of wood, features a greenhouse in the back that can be used as a studio or atelier.

© Tailor Made arkitekter

© Tailor Made arkitekter
Uppgrenna Naturehouse by Tailor Made arkitekten, Uppgränna, Sweden
A conference, café and event space, Tailor Made arkitekten demolished and replaced an existing red barn with a modern building that is partly submerged into the terrain’s slope. Consisting of an unheated greenhouse on the upper level, the building makes room for plant beds and shelter terraces with expansive views of Lake Vättern.

© Tham & Videgård Arkitekter

© Tham & Videgård Arkitekter

© Tham & Videgård Arkitekter
Summerhouse Lagnö by Tham & Videgård Arkitekter, Stockholm, Sweden
For this project, Tham & Videgård Arkitekter wanted to create a maintenance-free house, where the materials’ weight and color scale were visibly connected to the surrounding granite bedrock. The exterior is formed by gable roofs, which connect to each other like a series of boathouses in a line.

© Avanto Architects Ltd, Linda Bergroth

© Avanto Architects Ltd, Linda Bergroth

© Avanto Architects Ltd, Linda Bergroth
Garden Shedby Avanto Architects Ltd and Linda Bergroth, Finland
Garden Shed is a unique prefabricated structure that combines greenhouse and storage space. Simply assembled with a screwdriver, the traditional gabled roof was incorporated to fit in with the traditional Scandinavian landscape and withstand unpredictable weather conditions.
Architects: Want to have your project featured? Showcase your work by uploading projects to Architizer and sign up for our inspirational newsletters.




