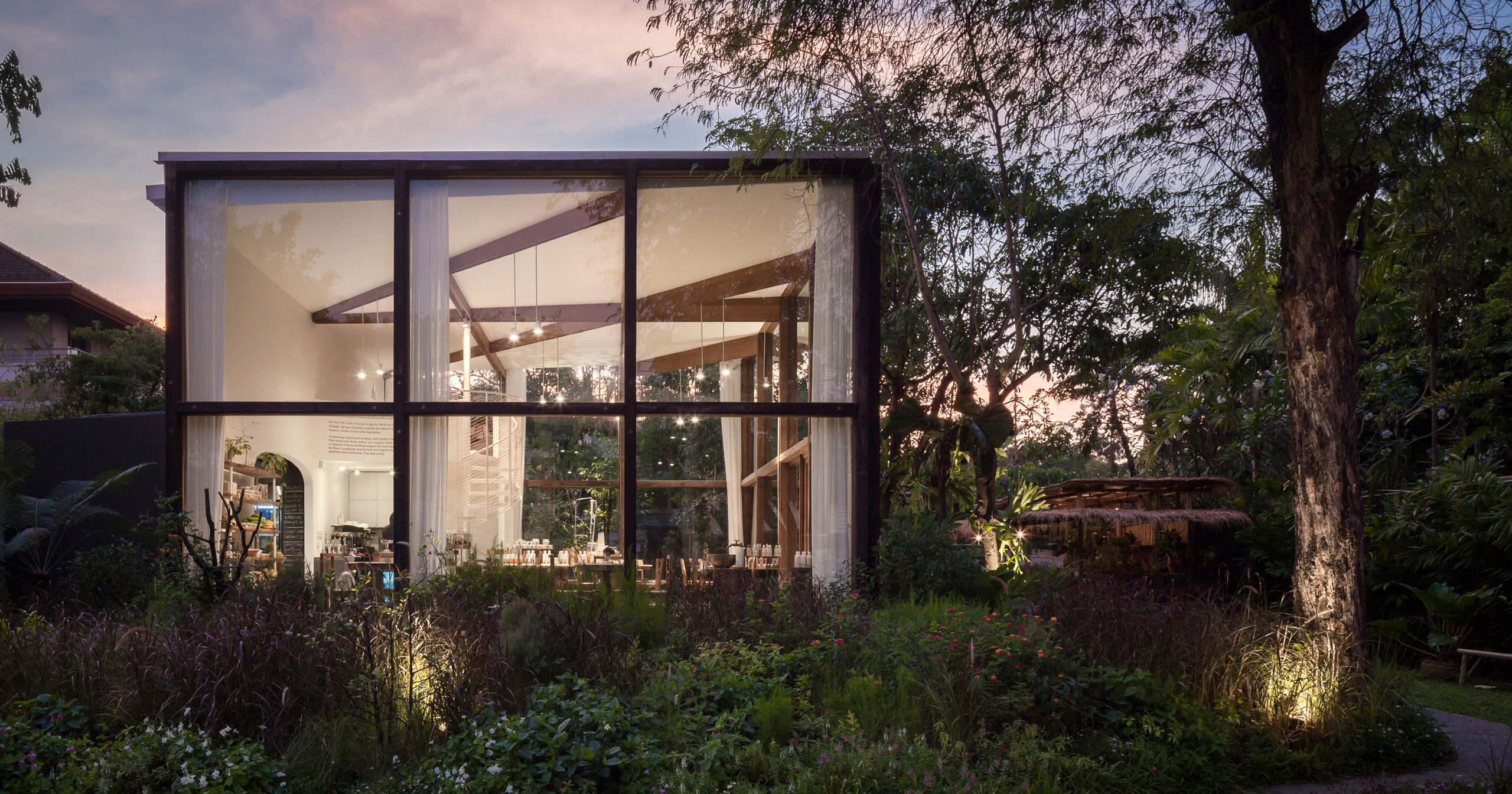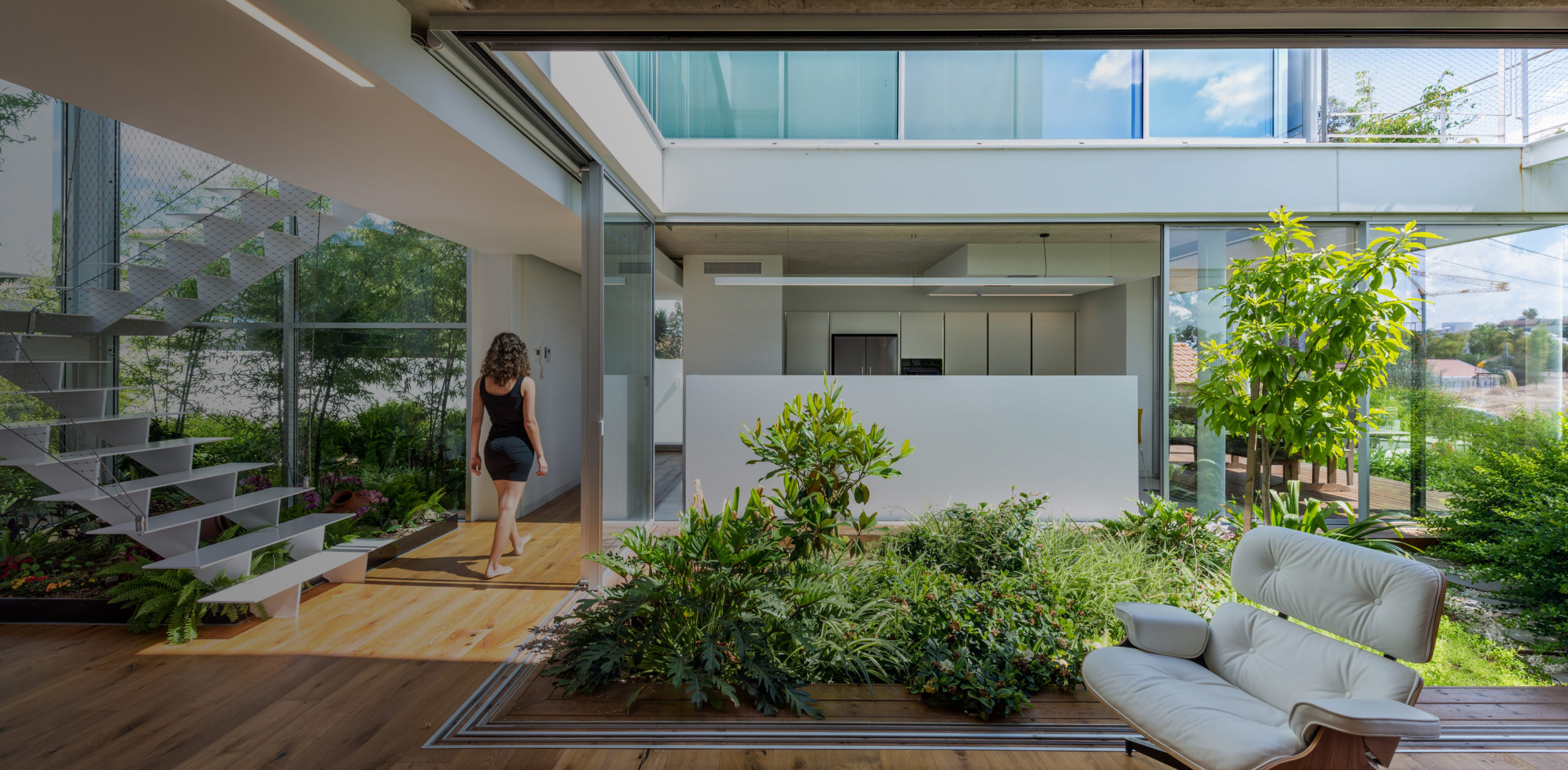Architects: Showcase your next project through Architizer and sign up for our inspirational newsletter.
Sometimes, thinking outside the box requires looking right through it. Grounding architecture, pure forms and geometry structure ideas on space, sequence and light. Architects and designers use shapes like triangles and squares as building blocks to larger concepts. As one of the most fundamental profiles in architecture, rectilinear forms and boxes are found throughout history and across the world. Glass boxes, made famous by the work of architects like Mies van der Rohe and Philip Johnson, represent rigorous investigations into context and view.
Built with elegantly detailed envelopes, the following glazed projects balance connections to both rural and urban conditions. Emphasizing thin surfaces, reflection and transparency, the projects explore diverse programmatic combinations across multiple scales. With careful attention paid to mullions and material assembly, the façades balance a desire for uninhibited views with a need for structured enclosure. The designs reveal how a critical approach to craft can bring clear conceptual ideas to life.

© Desai Chia Architecture PC
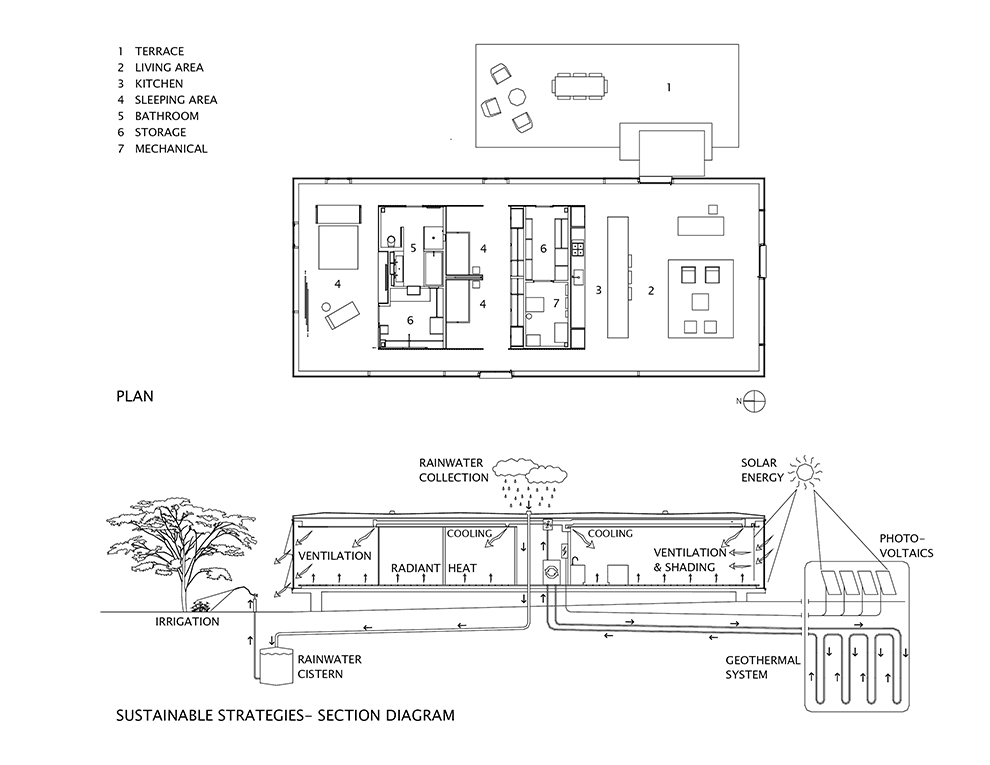

© Desai Chia Architecture PC
LM Guest House by Desai Chia Architecture PC, N.Y., United States
Located on a rock outcropping overlooking farmland and a trout pond, this guest house was designed as a contemplative weekend retreat. Formed so visitors experience expansive views of the landscape, the project includes a triple-paned glass façade prefabricated off site.

© Michael Moran Photography

© Michael Moran Photography
Edgar N. Putman Event Pavilion by KieranTimberlake, Doylestown, Penn., United States
Formed among the ruins of a 19th-century prison, this museum pavilion opens up to three massive fieldstone border walls. The transparent jewel box was made to engage the historic surrounding with 23-foot insulated glass units that are among the largest of their kind in North America.

© Alberto Campo Baeza
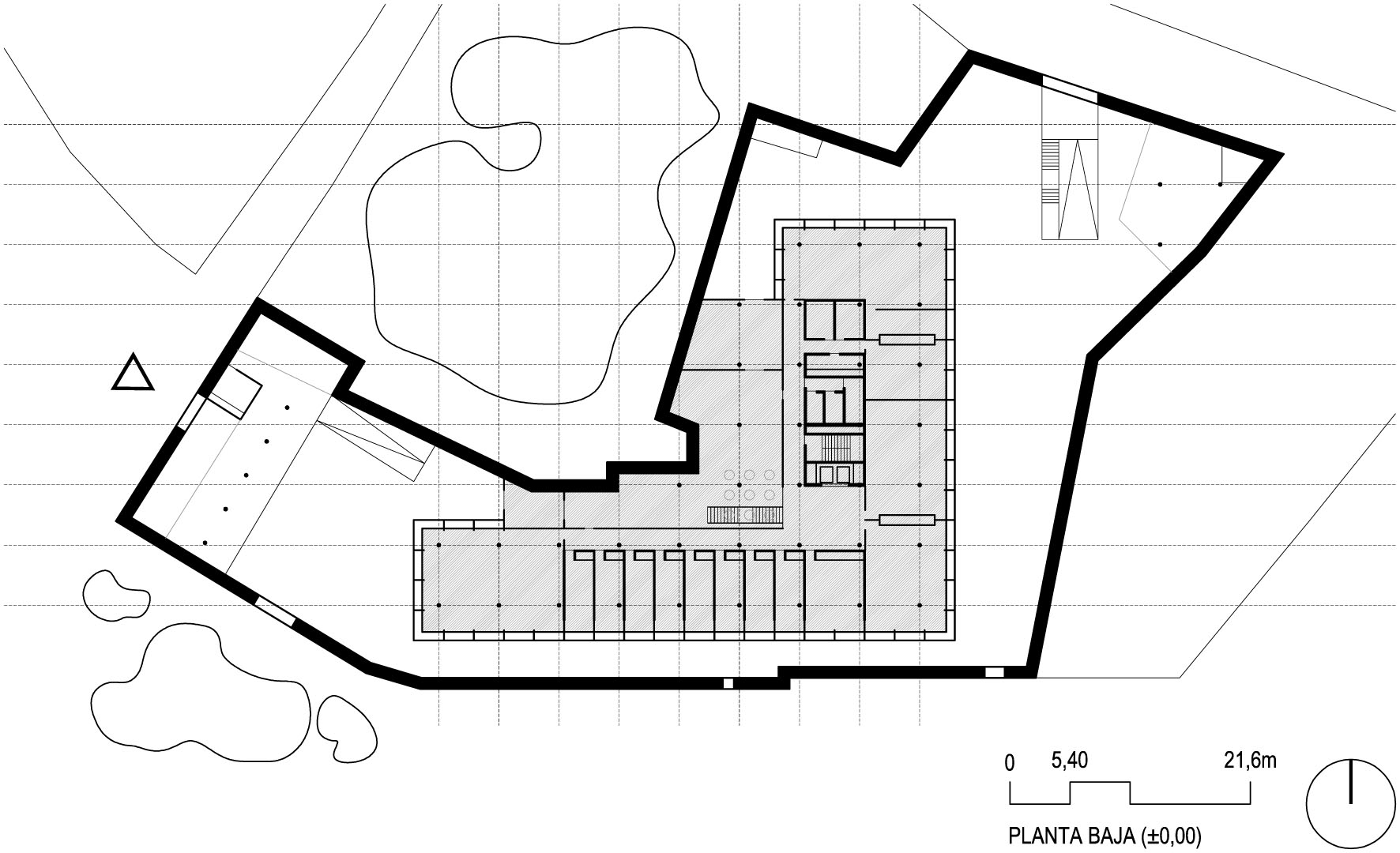
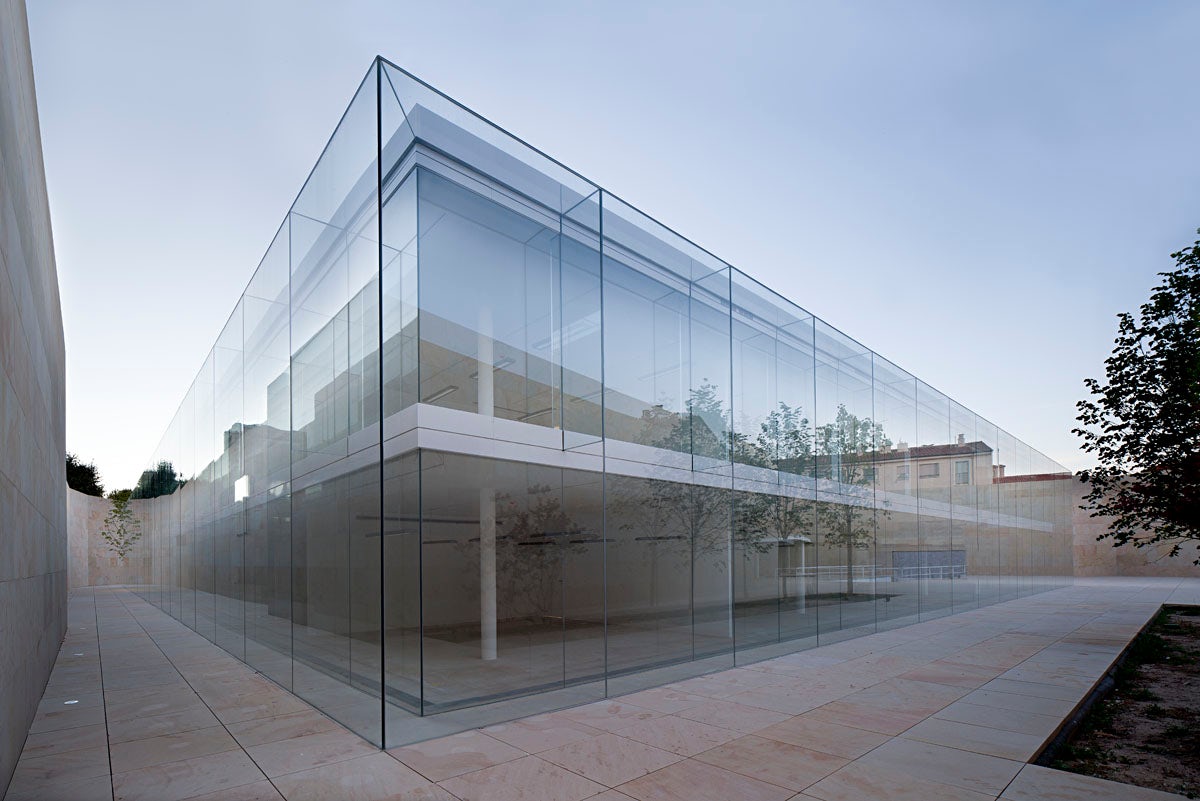
© Alberto Campo Baeza
Offices for the Junta de Castilla y Leon by Alberto Campo Baeza, Zamora, Spain
As a transparent glass box inserted into a stone garden, these offices were made to open up to the walls beyond the façade. As a glazed and perfectly controlled enclosure, the building envelope draws attention to its surroundings and accentuates them.
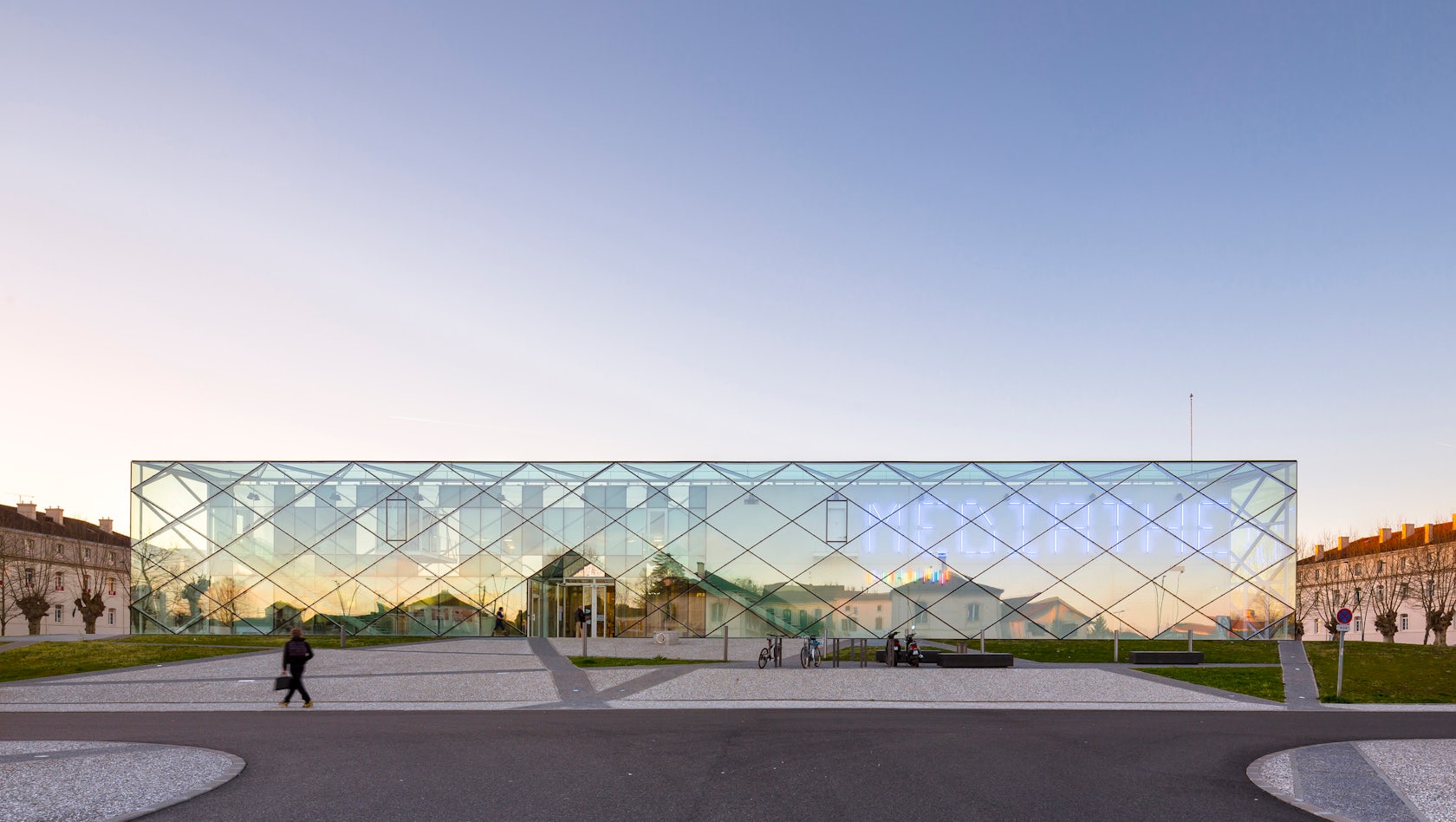
© Sergio Grazia

© archi5
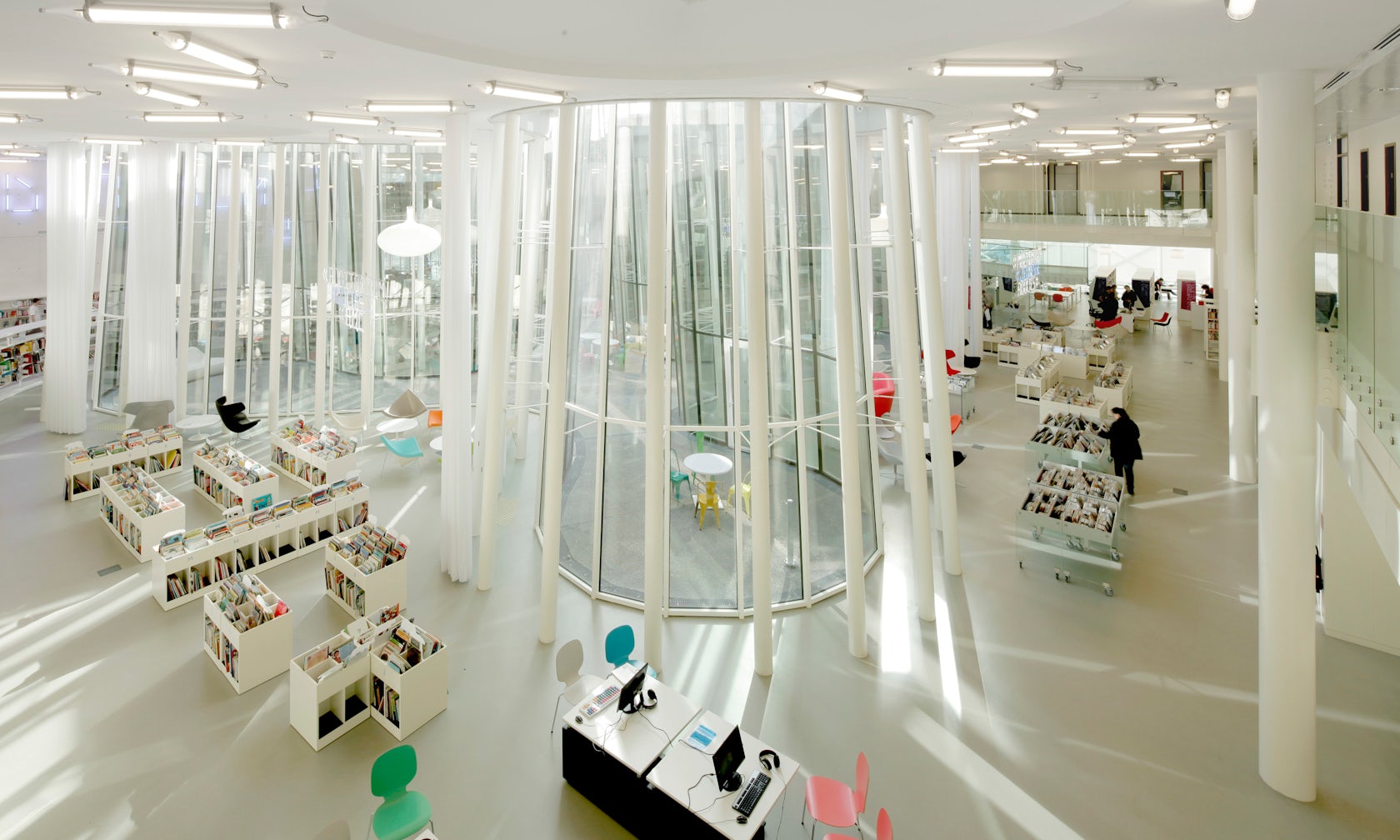
© archi5
Mont de Marsan Mediatheque by archi5, Mont-de-Marsan, France
The Marsan Media Library was designed as a cultural symbol within its urban site. A covered square with reflective glass façades is surrounded by a grassy landscape. Each side of the building adapts to the direction it faces, while interior functions are organized along an open floor space.

© Kevin Chu + Jessica Paul Architectural Photography

© MdeAS Architects
120 West 42nd Street by MdeAS Architects, New York, N.Y., United States
The Cubes was conceived as a Jewel Box that would flank the nearby plaza. The steel and glass structure surrounds the plaza and incorporates multiple outdoor spaces.
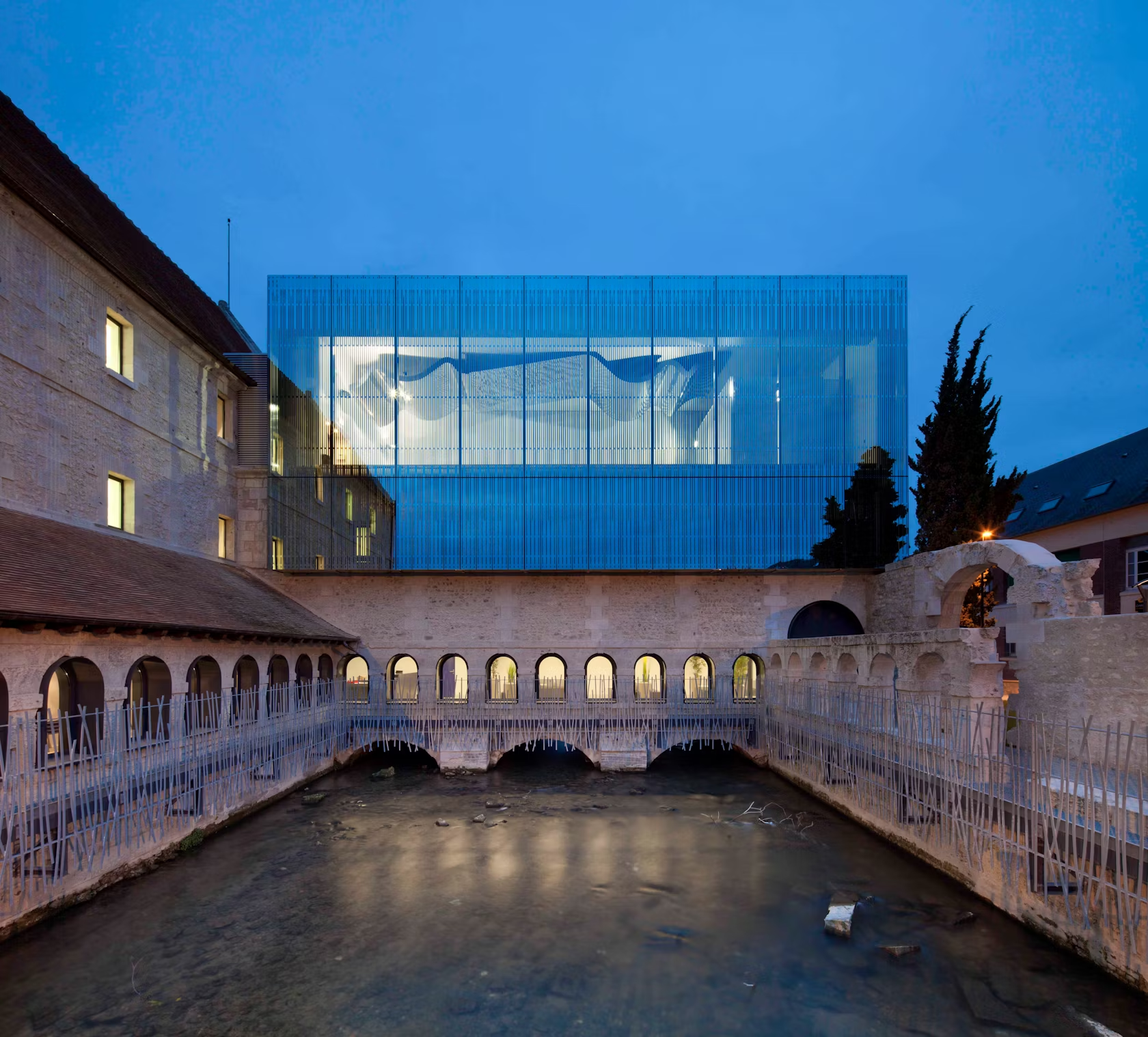
© OPUS 5 Architectes
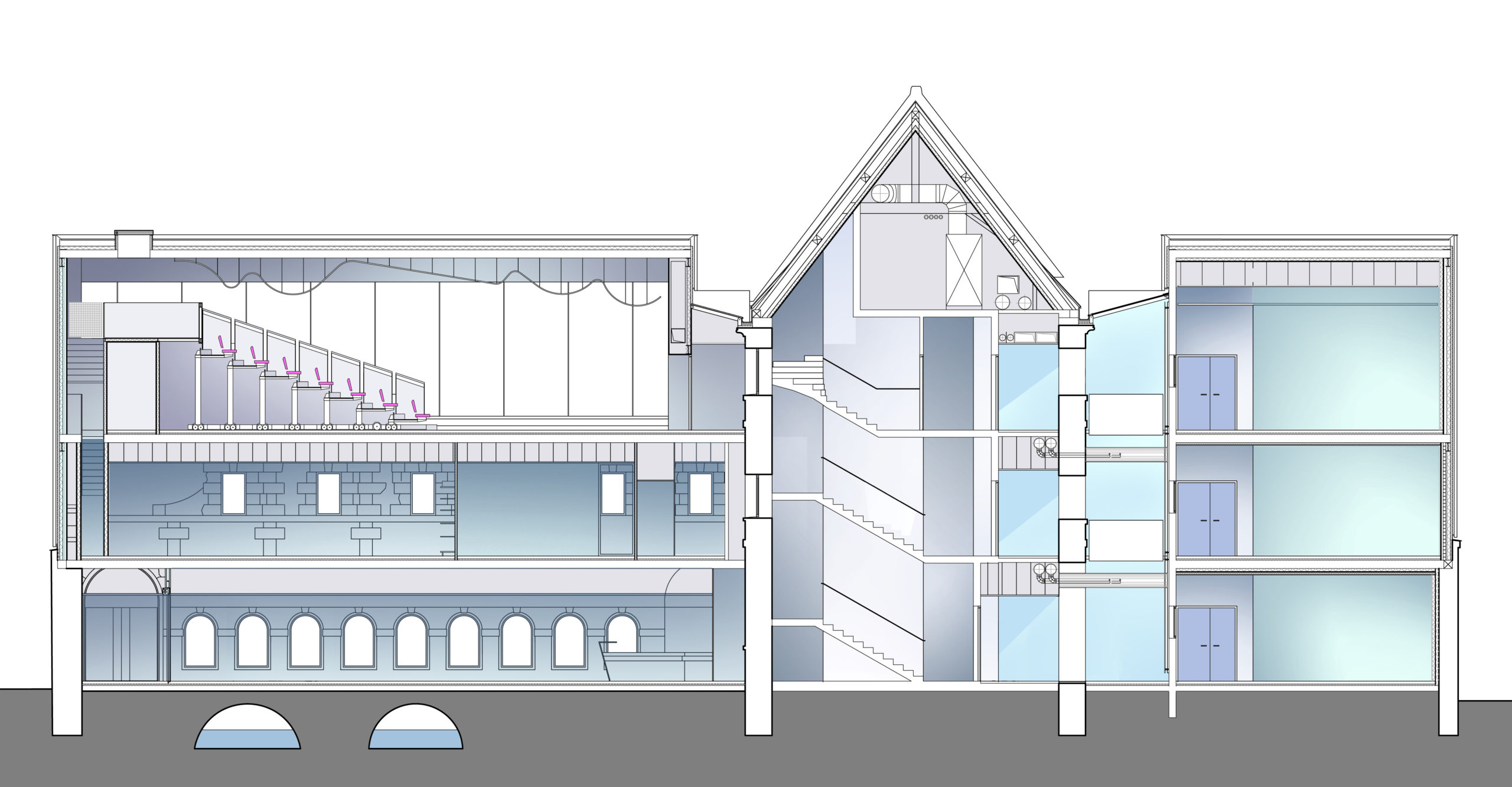

© OPUS 5 Architectes
Music School Louviers by OPUS 5 Architectes, Rue Des Pénitents, Louviers, France
Sited in Louviers, Normandy, this music school is housed within a Franciscan monastery from the 1600s. The New Musical School in the convent of the Penitents includes two large orchestra rooms, 24 classrooms and a score library.
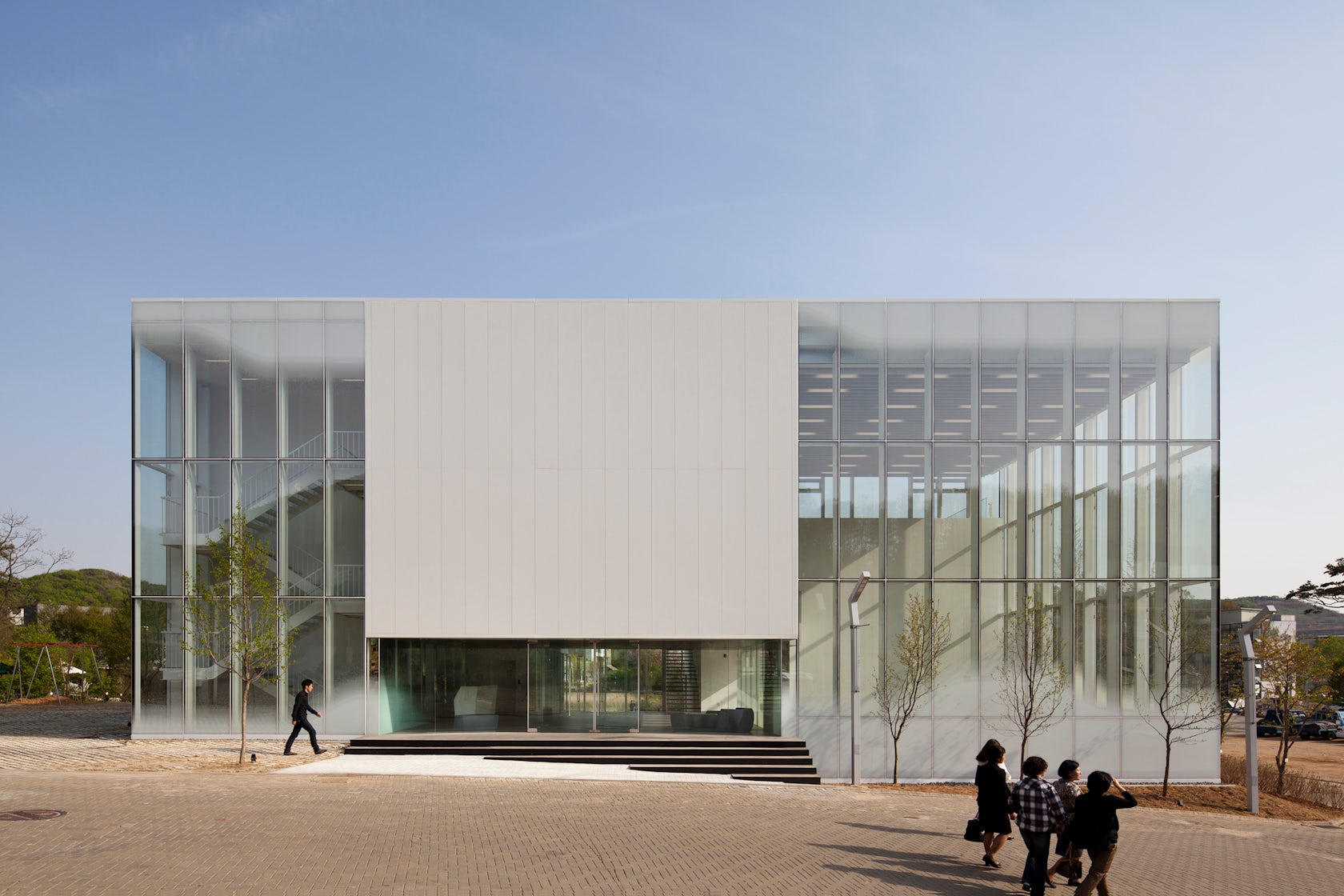
© SsD

© SsD
White Block Gallery by SsD, Seoul, South Korea
Located in the heart of the Heyri Art Valley, the White Block Gallery is an exhibition and cultural space. Three pure volumes combine to showcase super-sized sculptures, contemporary paintings and media installations.

© NITAPROW
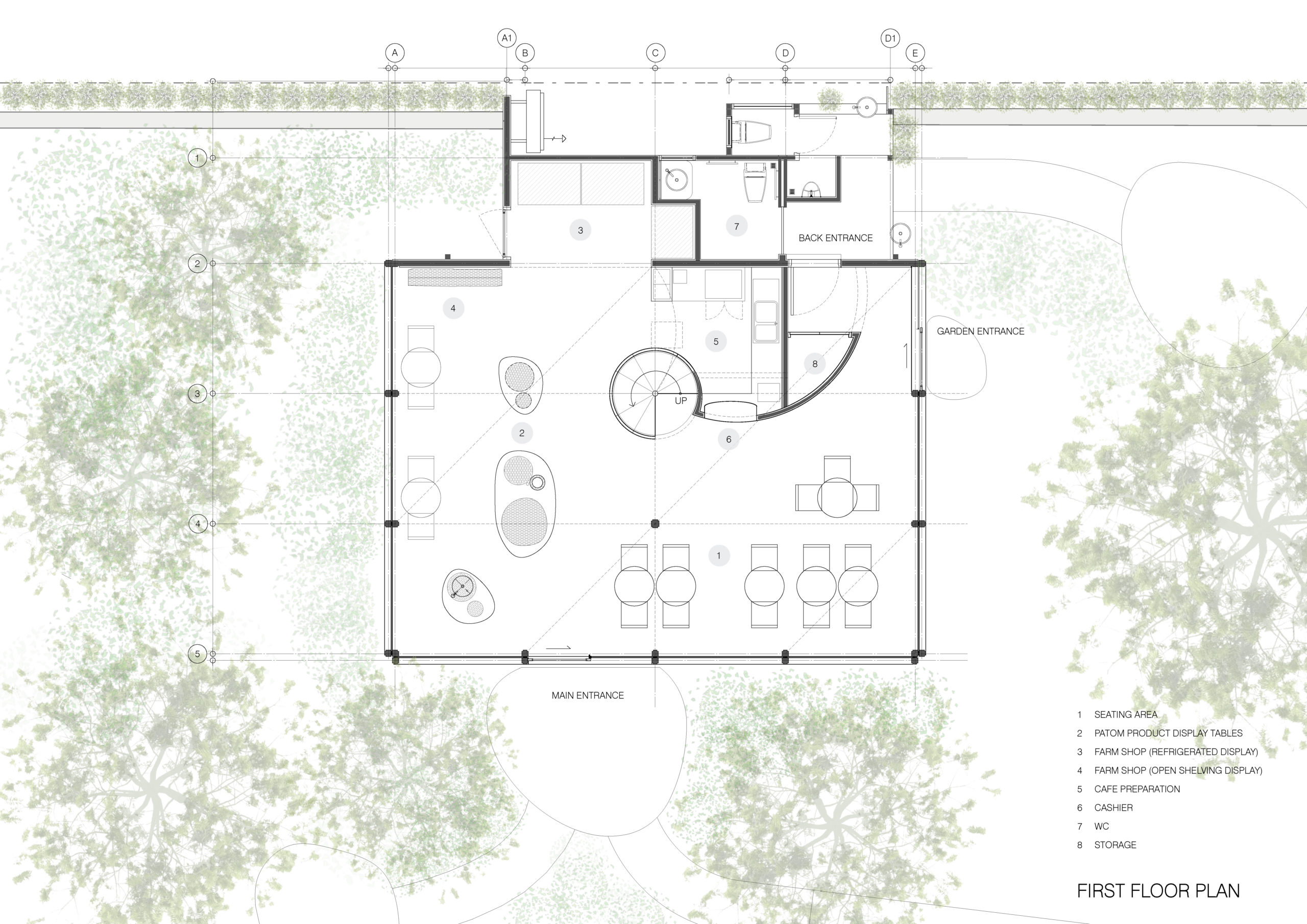

© NITAPROW
Patom Organic Living by NITAPROW, Bangkok, Thailand
As a shop and showroom for Patom, this glass cube was formed in one of Thonglor’s residential neighborhoods. As a space for sustainable living, workshops and a farmers market, the project is a small wood-framed glass building resting atop a raised mound.
Architects: Showcase your next project through Architizer and sign up for our inspirational newsletter.
