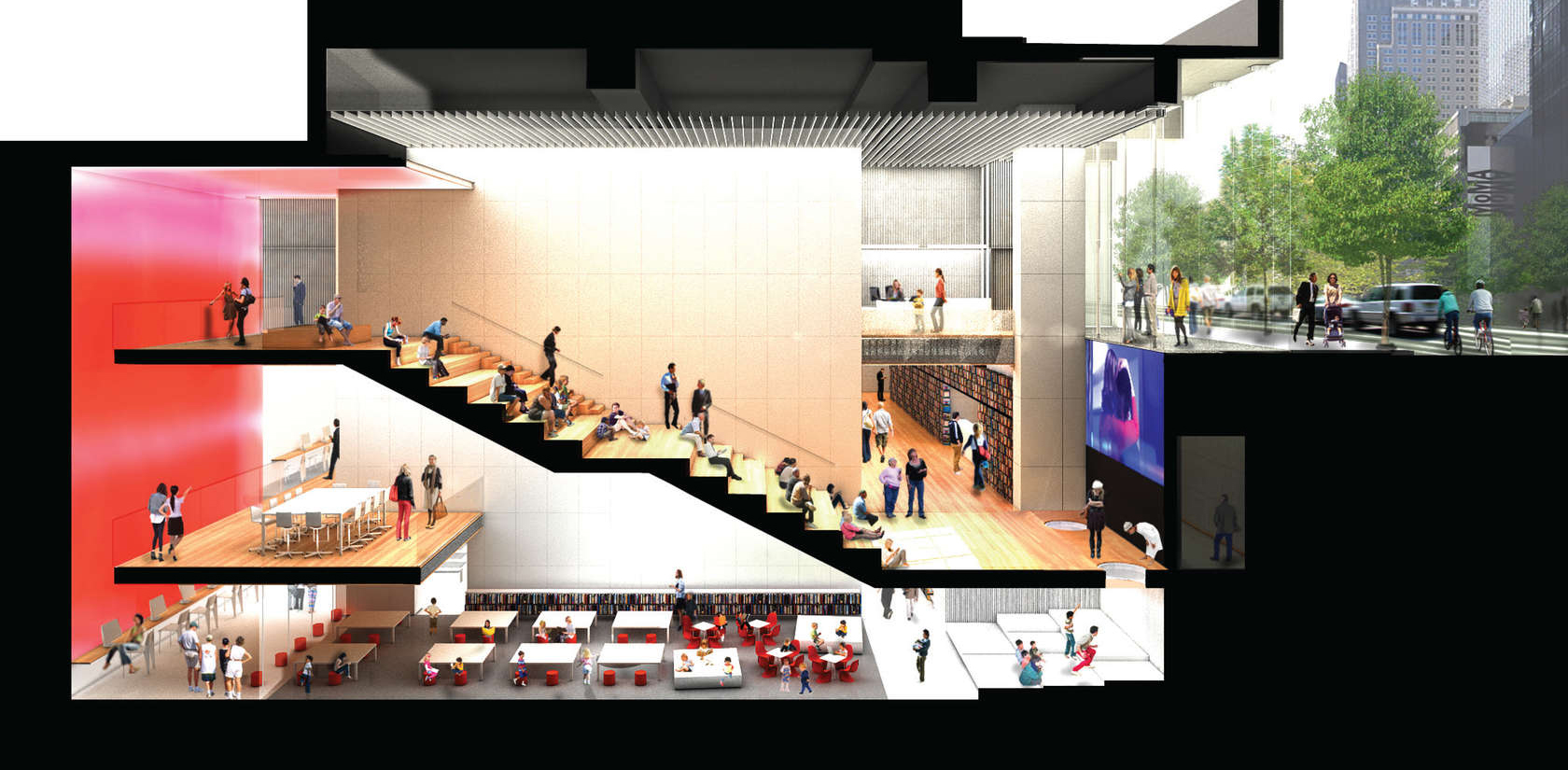The latest edition of “Architizer: The World’s Best Architecture” — a stunning, hardbound book celebrating the most inspiring contemporary architecture from around the globe — is now available for pre-order. Secure your copy today.
Antonio Sant’Elia once stated in his Futurist Manifesto that “every generation must build its own city.” While a seemingly simple adage, the statement holds immense importance for architecture and urban design. Cities are in constant flux, each evolving to meet contemporary lifestyles and reflect ever-changing cultural values. Today, urban morphology increasingly changes as part of large-scale projects and masterplans. But what do these comprehensive redevelopments look like at the scale of architecture?
Taking France as an example, the following collection explores diverse building projects that were designed as part of the country’s larger redevelopment plans. Sited within shifting contexts, these projects aim to reimagine their program, purpose and form alongside new surroundings. Together, the 10 designs begin to show how modern buildings are arising within larger urban developments.
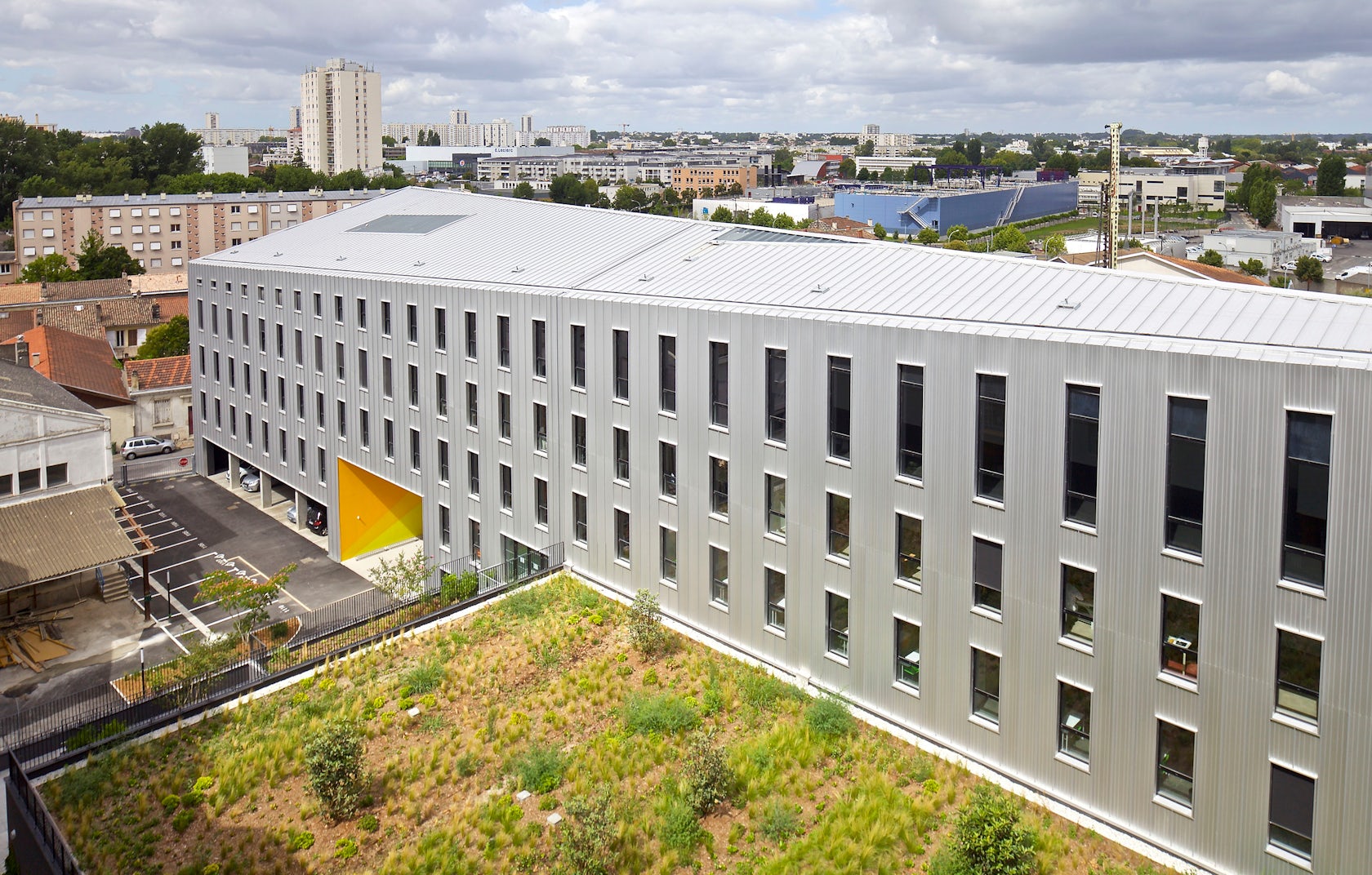
© Barcode Architects
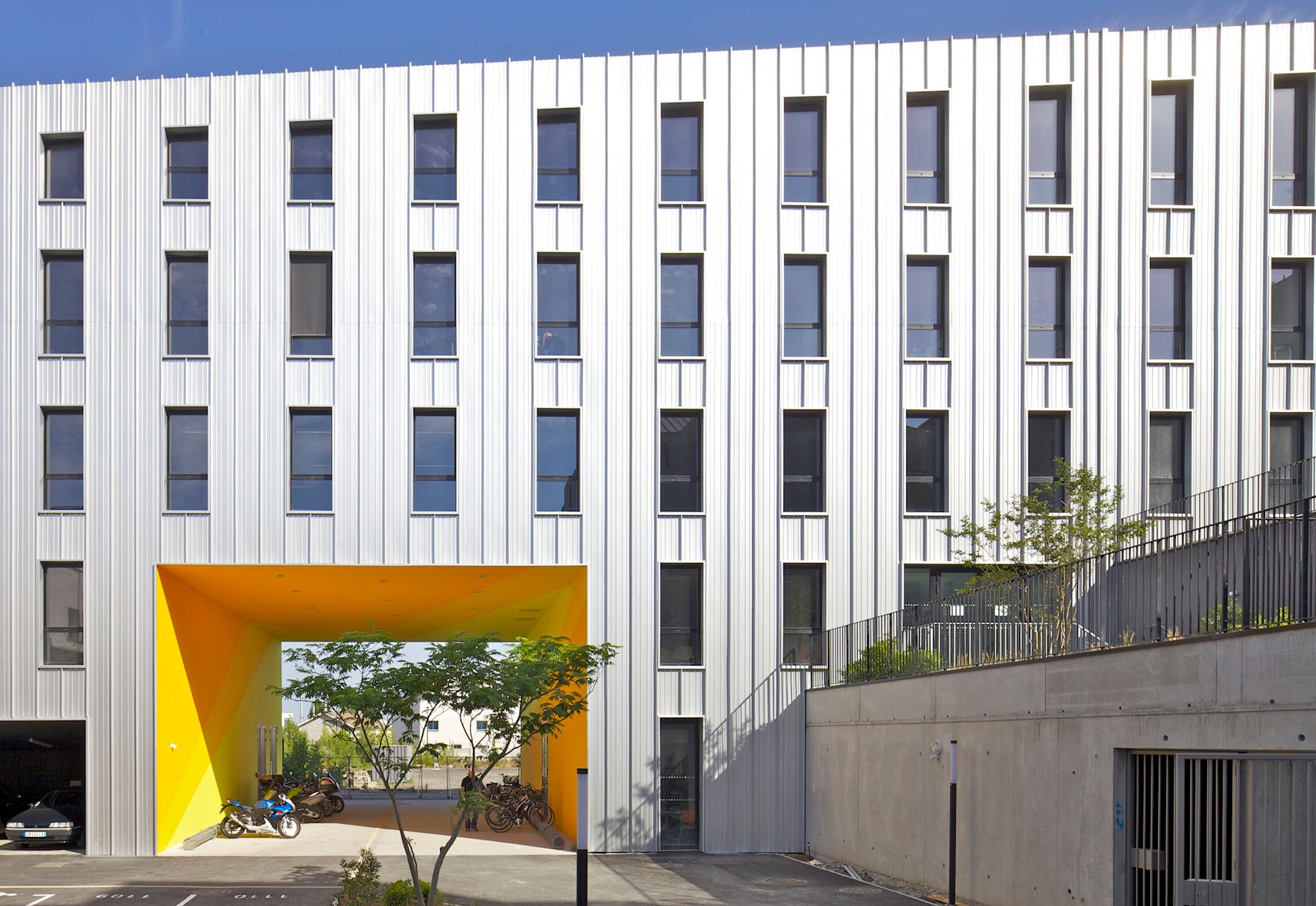
© Barcode Architects
Urban Cap by BARCODE Architects, Bordeaux, France
Created as part of the ‘Bassin a Flots’ masterplan, Urban Cap was designed within the redevelopment of the harbor area at the west bank of the Gironne in Bordeaux. The large, monolithic project expands across its site while referencing former harbor activity through its façade.
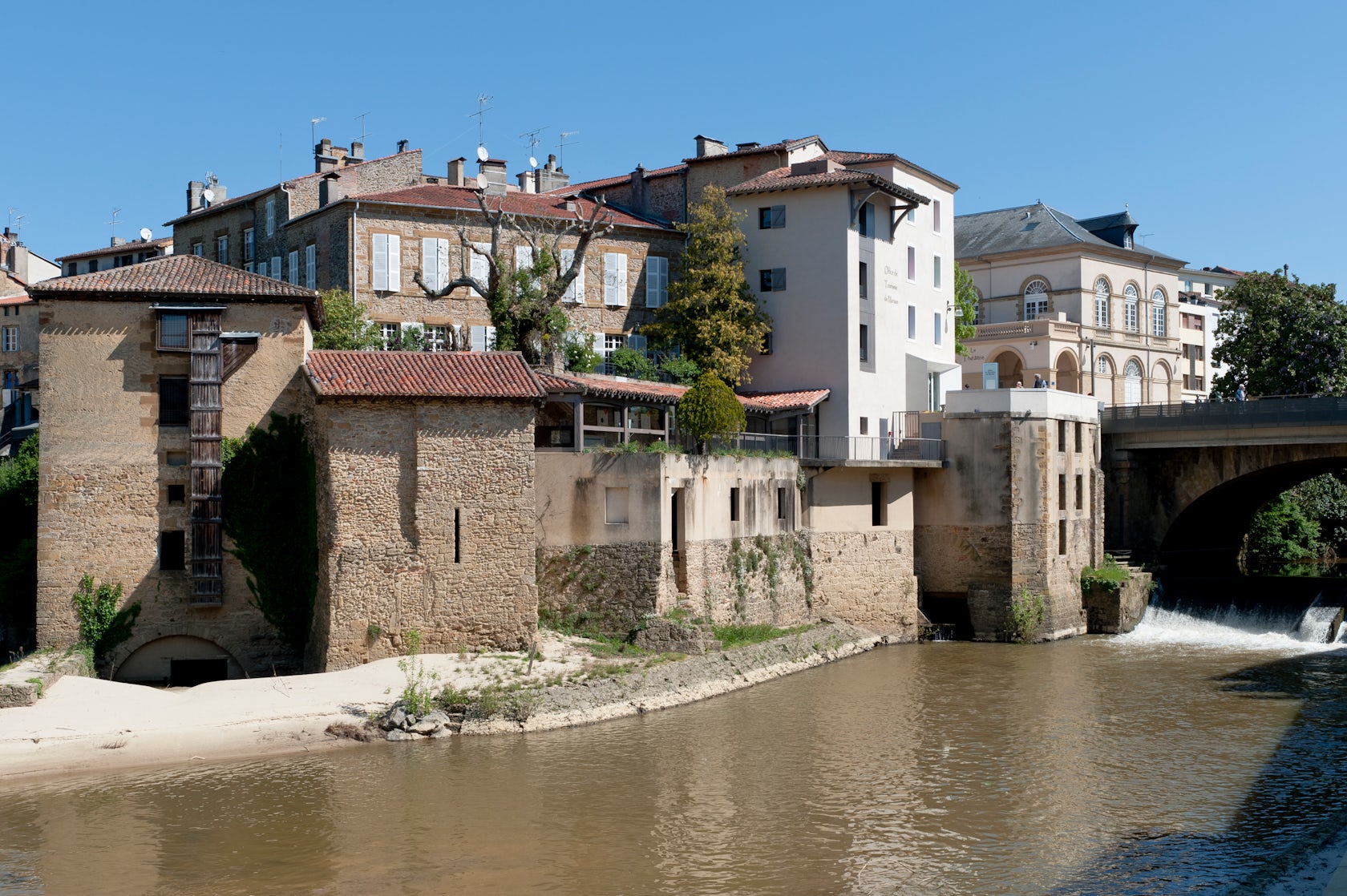
© Julien Fernandez
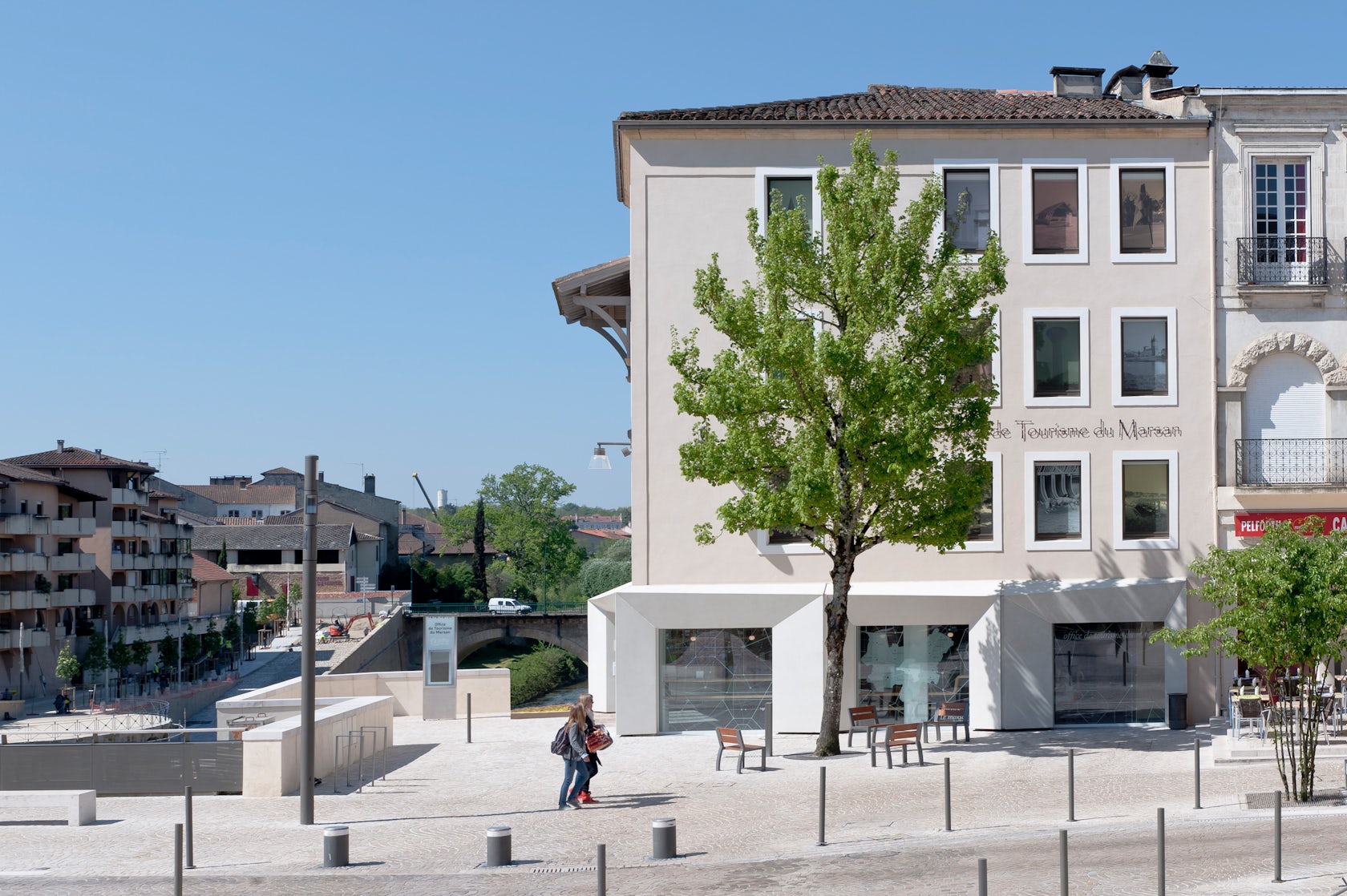
© Julien Fernandez
“The Mill” Renovation by Gayet-Roger Architects, Mont-de-Marsan, France
Located along the junction of the Midou and Douze rivers, this French mill was renovated into a tourist information center. As one of multiple riverfront development projects, the center features a folded, origami-like façade and printed glass fenestrations.
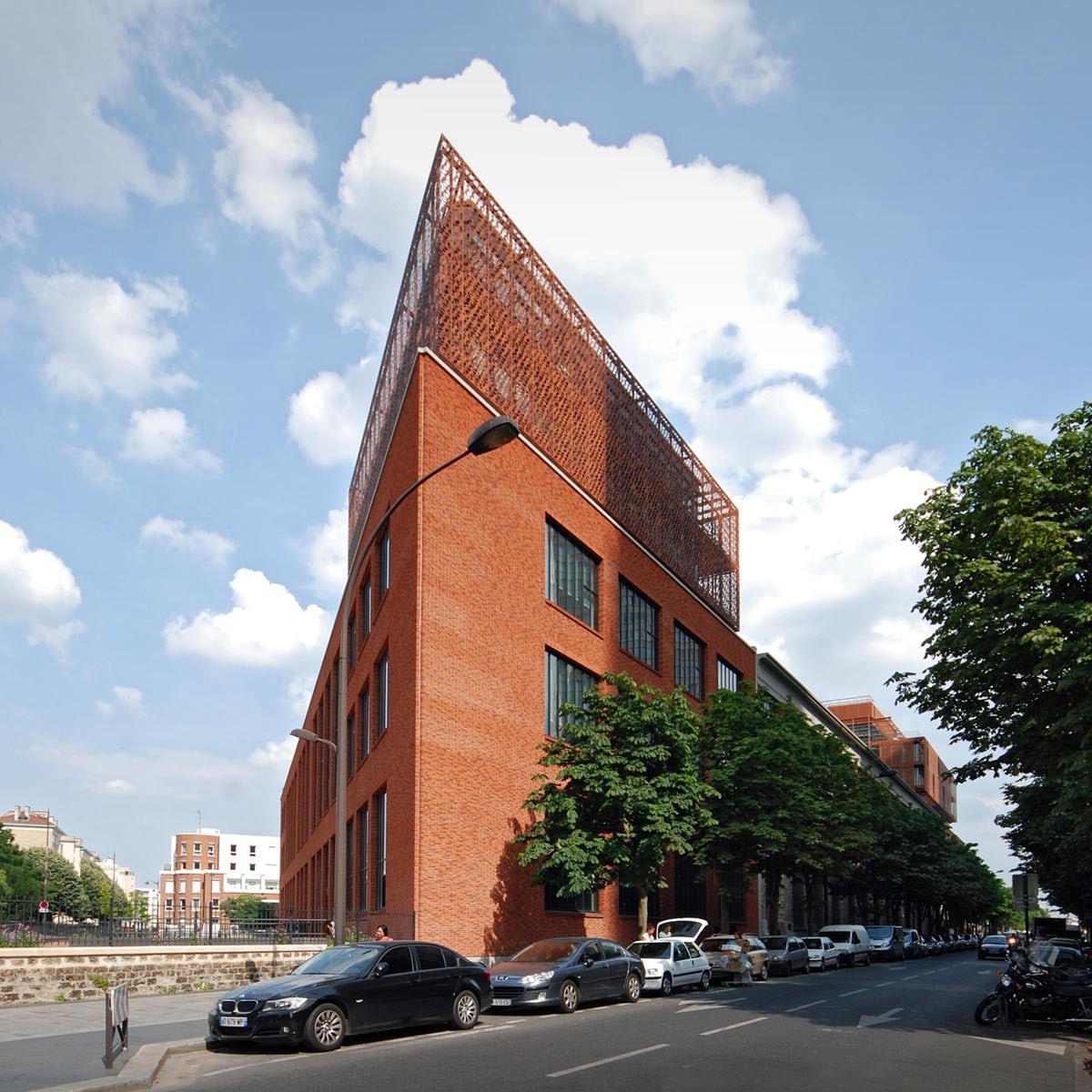
© M. Vigneau
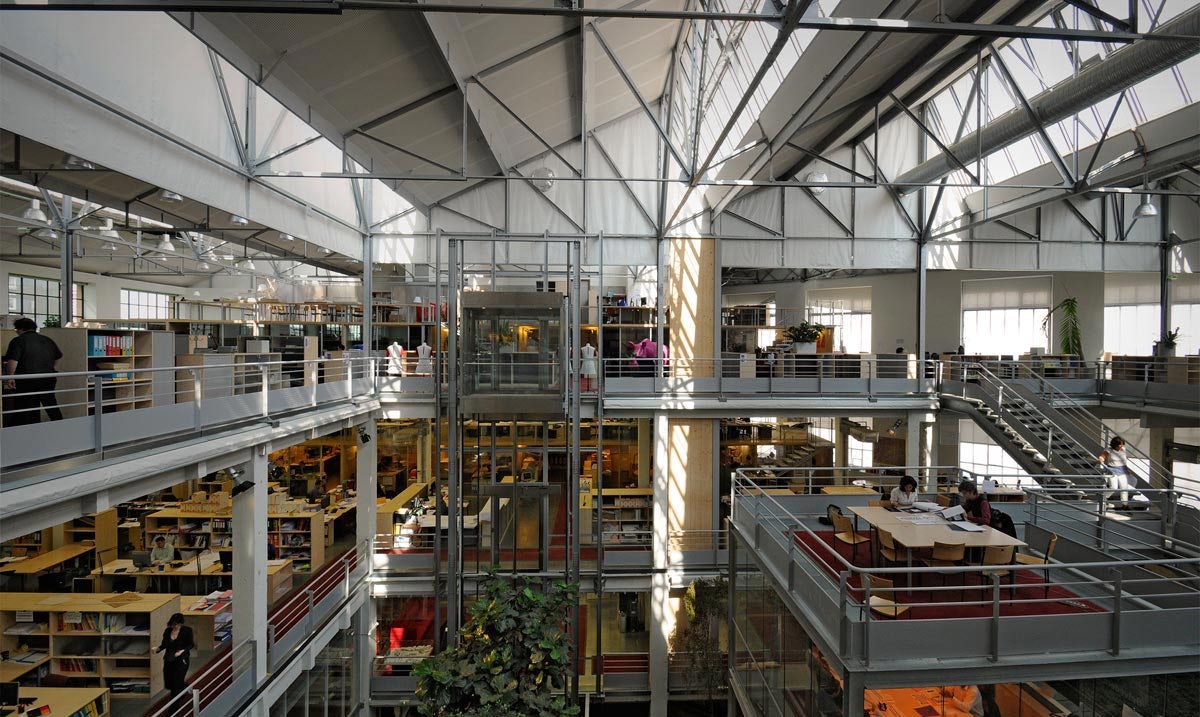
© M. Vigneau
Panhard Block, Northern Extension by Arep Group, Paris, France
The Panhard Block projects encompasses the charity La Mie De Pain and a new day nursery. Designed as part of the Îlot Panhard global redevelopment, the north extension includes a new brick façade and a metal ‘container’ placed on top of the factory.
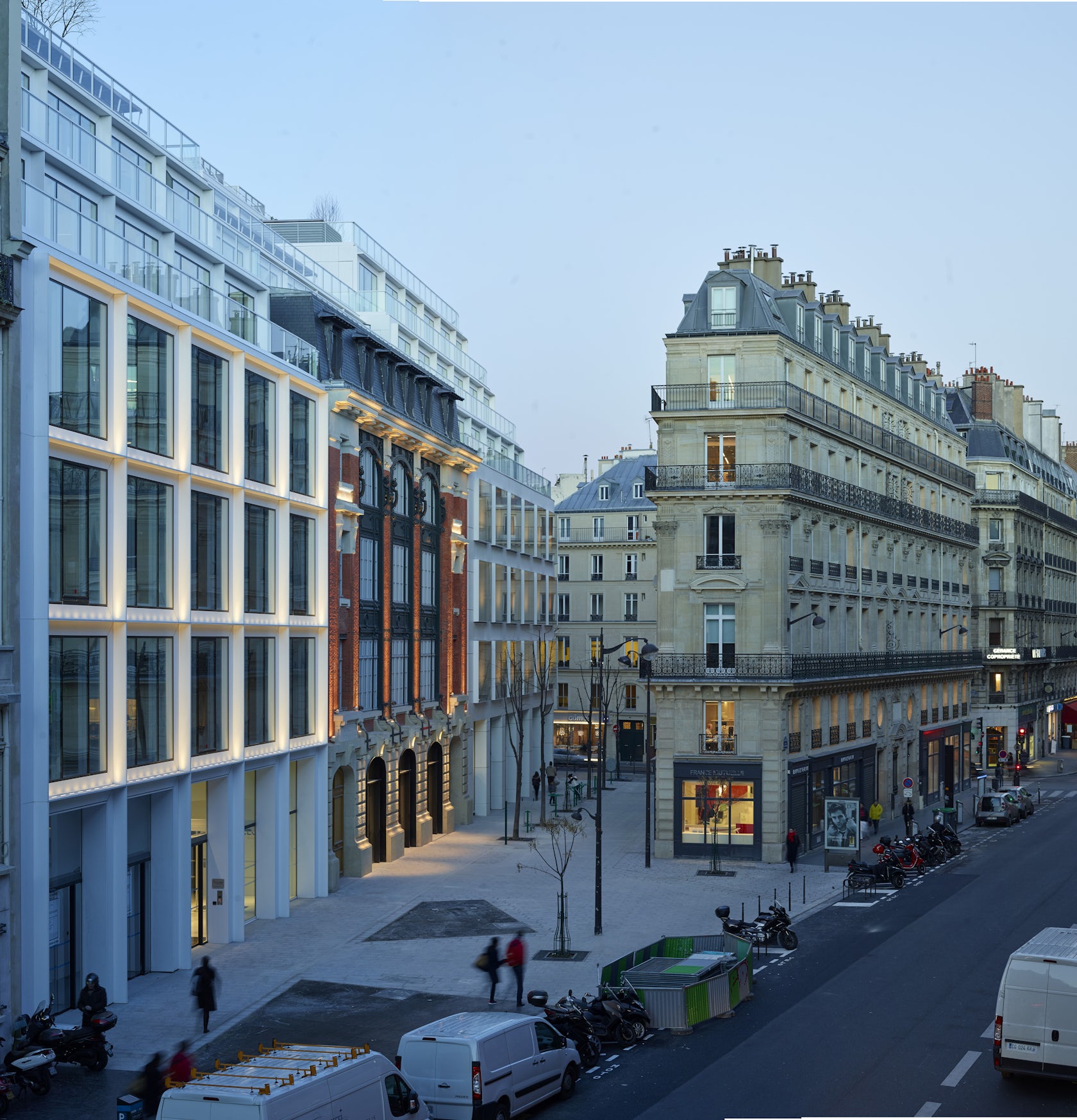
© Jean-Philippe Mesguen
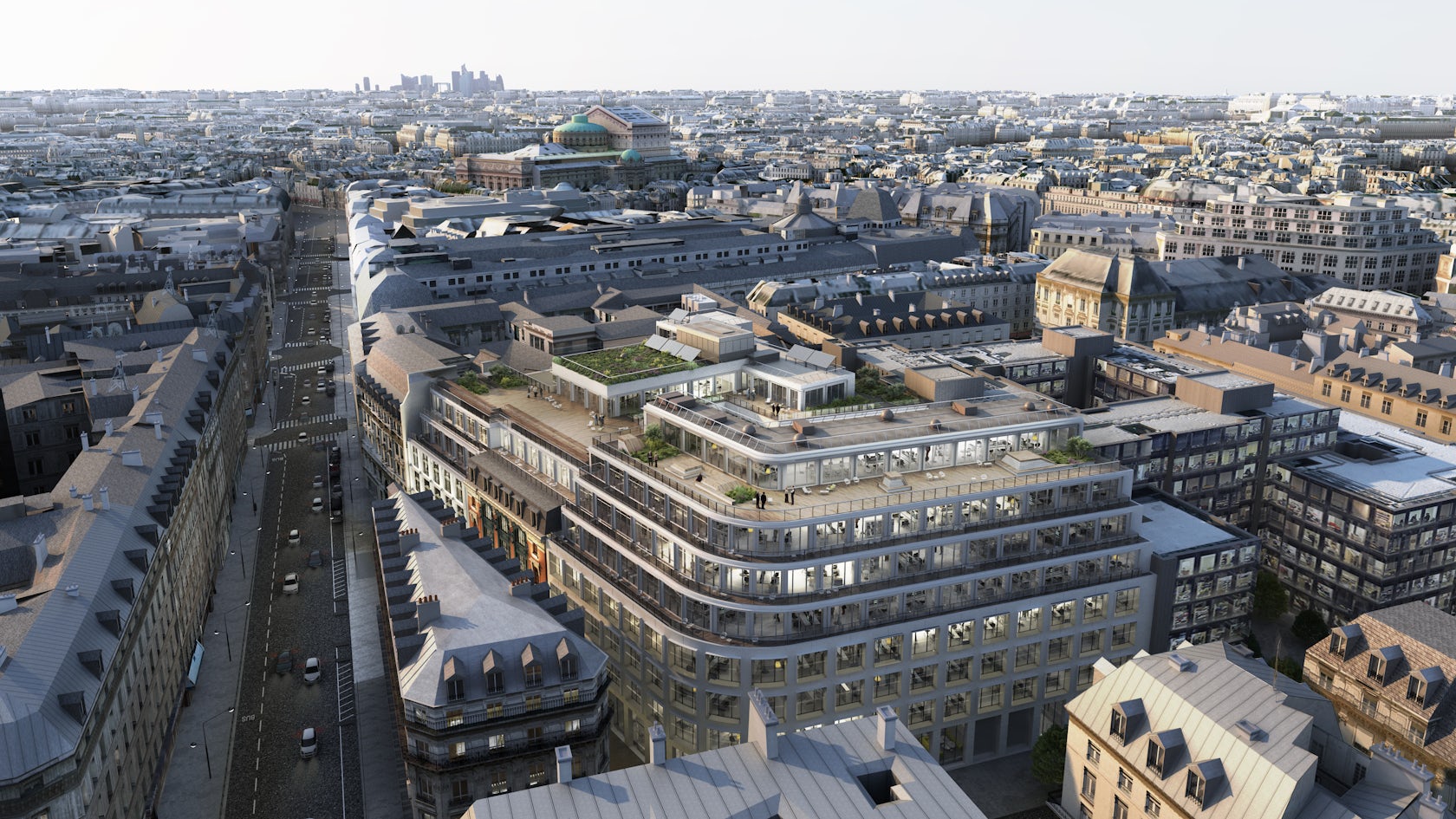
© PCA-STREAM
#CLOUD.PARIS by Philippe Chiambaretta/PCA, Paris, France
The #CLOUD.PARIS project involved the renovation of multiple buildings while maintaining their character. Built from the main entrance in the industrial hotel of Rue Ménars, the design reframes courtyards, realigns façades and establishes a vast interior space enveloped by program.
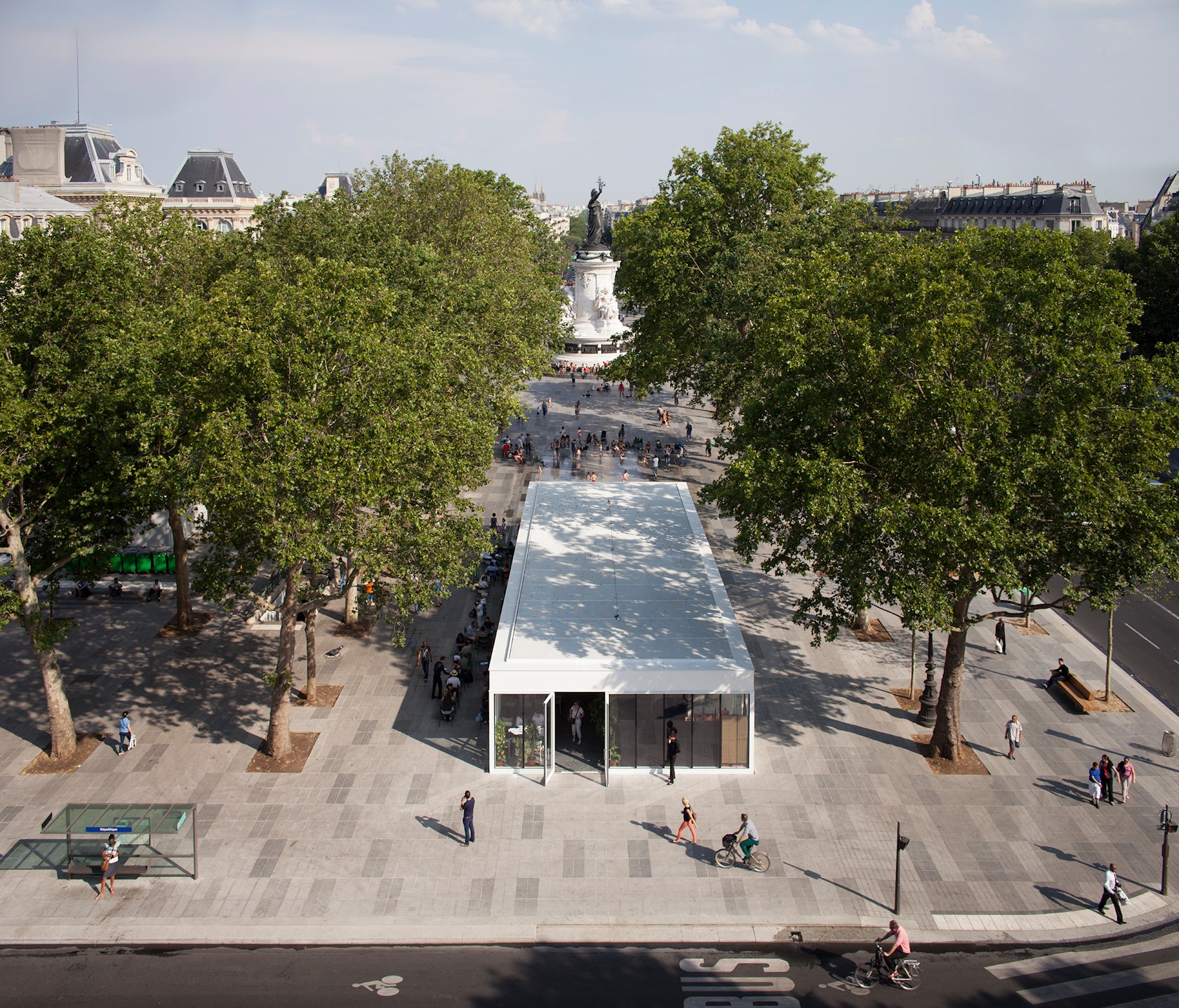
© TVK
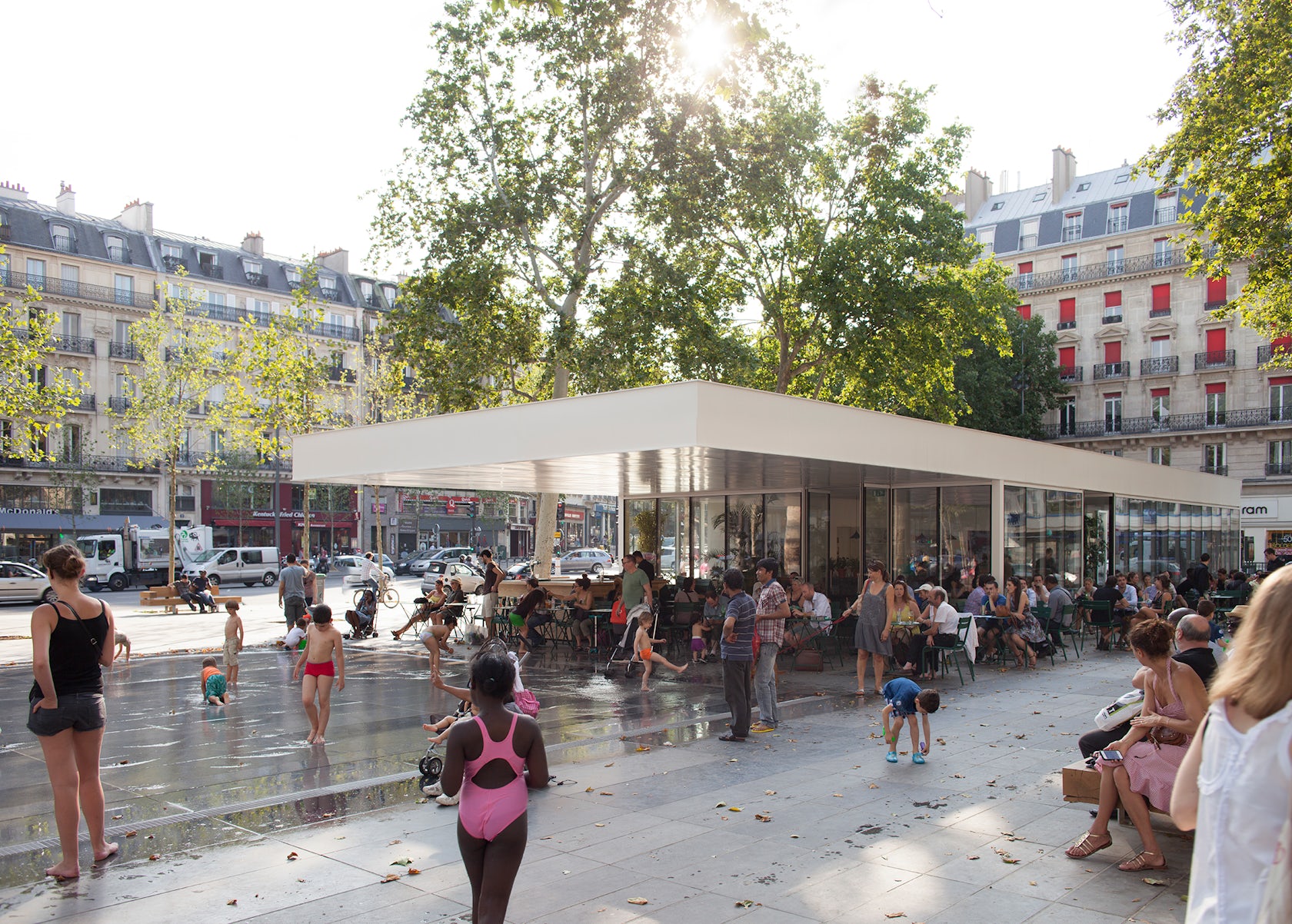
© TVK
Place de la Republique by TVK, Paris, France
Designed around the concept of an open space with multiple uses, the redevelopment of the Place de la République explored adaptability across a large-scale urban landscape. Now the largest pedestrian square in Paris, the project clearly connects to boulevards and multiple types of transit within Paris.
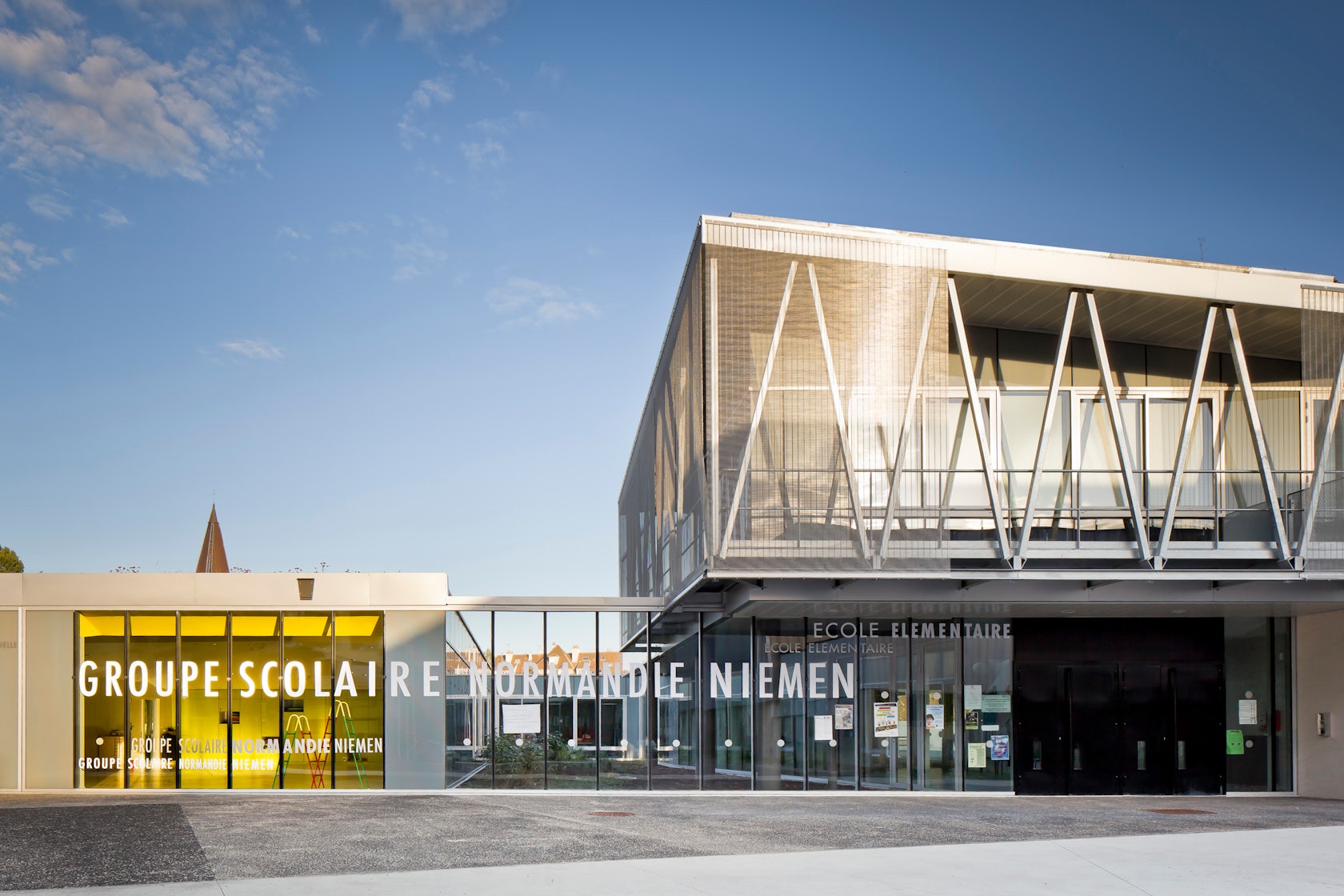
© Sergio Grazia
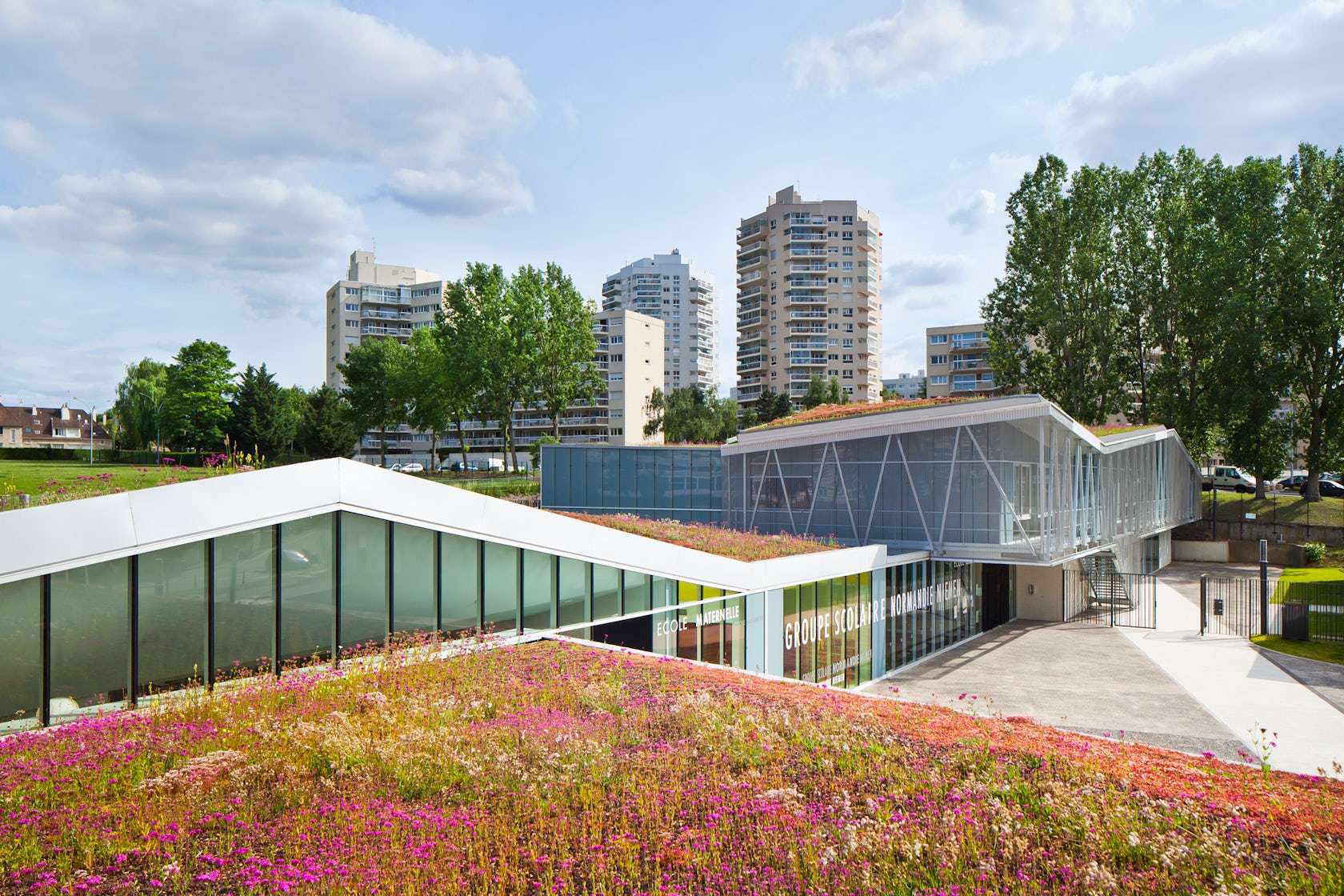
© Sergio Grazia
Le Pecq by GAETAN LE PENHUEL ARCHITECTES, Le Pecq, France
Made as part of a large redevelopment within a residential district, this project includes a shared open space among a school complex. All programs are distributed around this square, from the learning spaces and multipurpose hall to the gymnasium and recreation center.
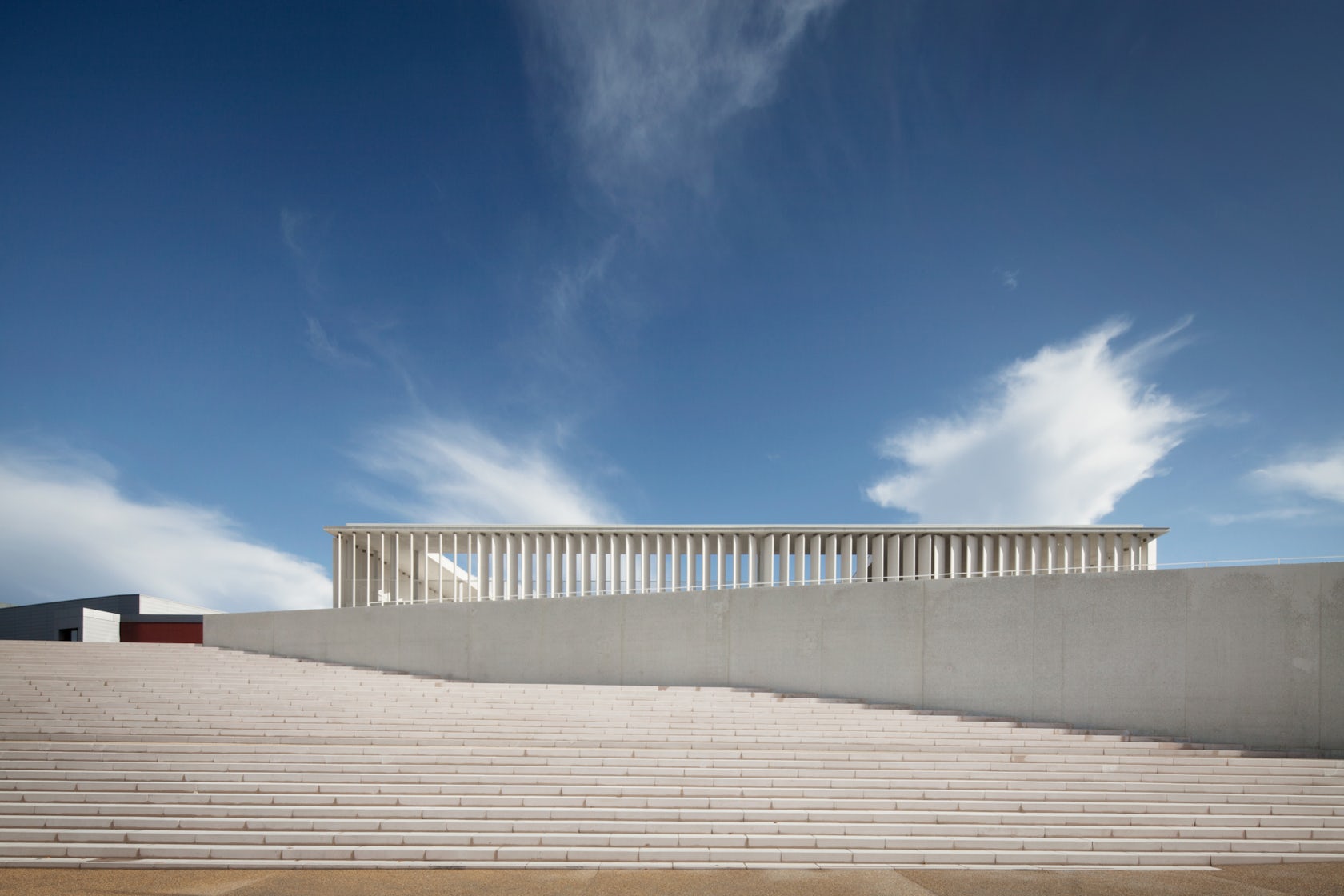
© Charly Broyez
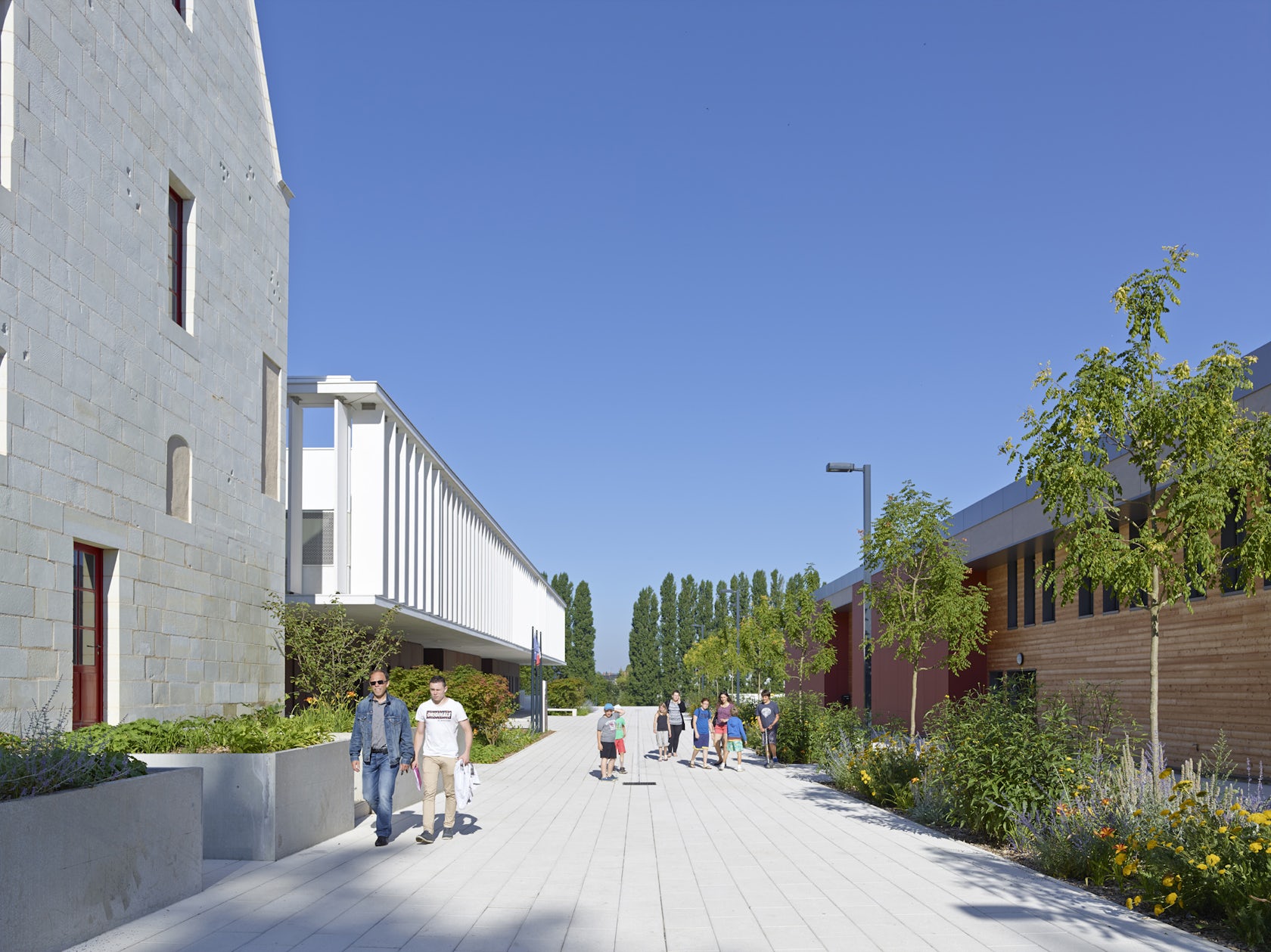
© Stéphane Chalmeau
Elementary School Claudie Haigneré by Vallet de Martinis architectes, Châtellerault, France
The Claudie Haigneré elementary school was created as part of a redevelopment in Châtellerault. Designed to unite the surrounding neighborhood and establish a symbolic, welcoming learning environment, the project was formalized stratigraphically as it responds to surrounding conditions and the waterfront.

© atelier d'architecture King Kong

© atelier d'architecture King Kong
Media Library “Grand M” by atelier d’architecture King Kong, Toulouse, France
Designed in accordance with the city of Toulouse’s ANRU redevelopment project, this media library rehabilitates unoccupied urban spaces. Located in the fragmented Le Mirail suburb, the Médiathèque was made with a comprehensive curtain wall system, patio area and protected study spaces.

© GPAA Gaëlle Péneau Architecte & Associés

© GPAA Gaëlle Péneau Architecte & Associés
Centre Clignancourt by GPAA Gaëlle Péneau Architecte & Associés, Paris, France
The University of Paris IV-Sorbonne’s center was made as part of the Clignancourt neighborhood redevelopment. Located between Boulevard Ney and Paris Beltway, the project includes multiple areas open to the public and teaching wings.
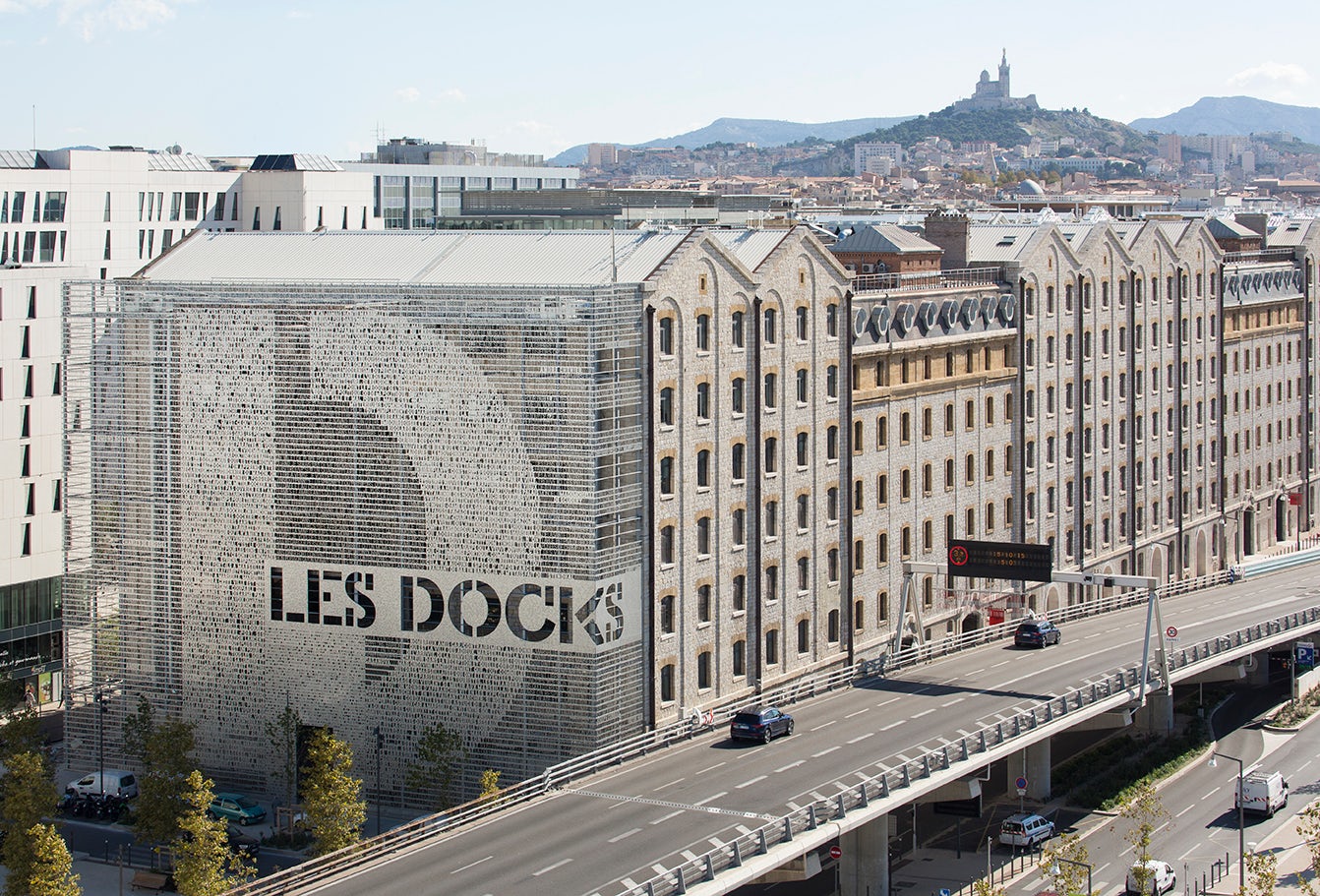
© Luc Boegly Photographe
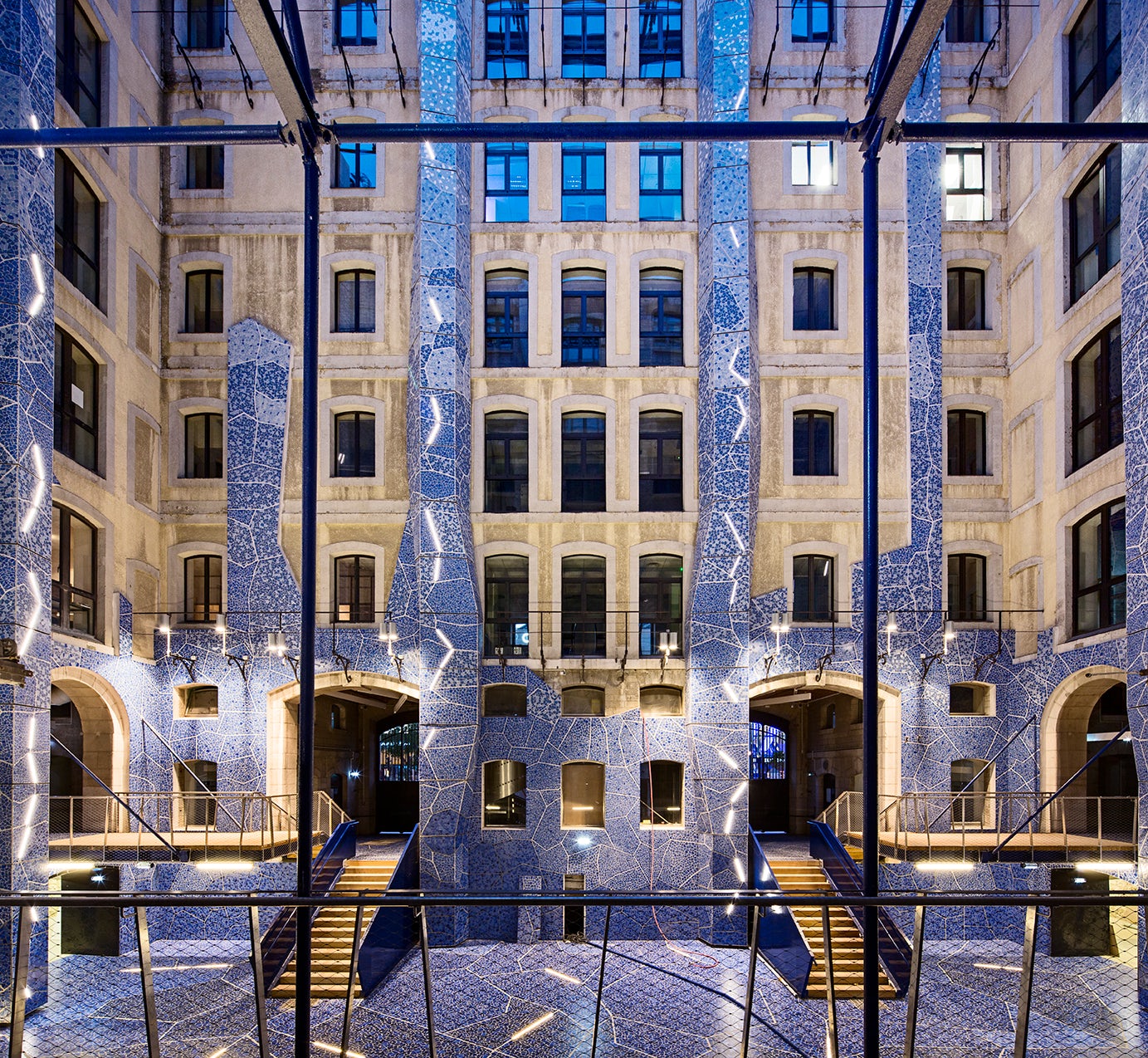
© Luc Boegly Photographe
Redevelopment of the Marseilles Docksby 5+1AA alfonso femia gianluca peluffo, Marseille, France
5+1AA’s Marseille Dock project was conceptualized around ideas of body, sentiment and wonder. Located on the axis between the sea and the city, the design explores porosity between the built environment and nature as a center for exchange.
The latest edition of “Architizer: The World’s Best Architecture” — a stunning, hardbound book celebrating the most inspiring contemporary architecture from around the globe — is now available for pre-order. Secure your copy today.


